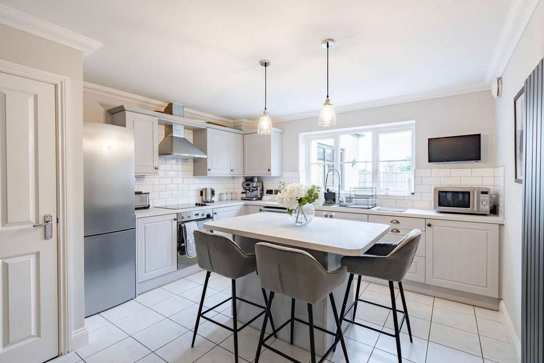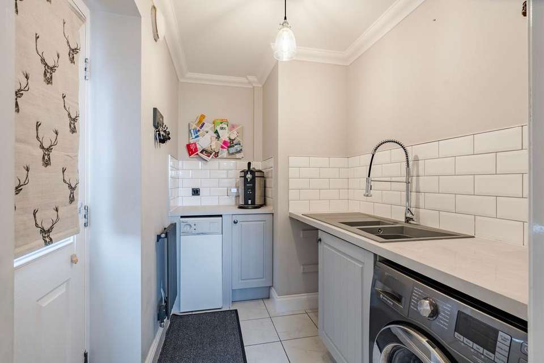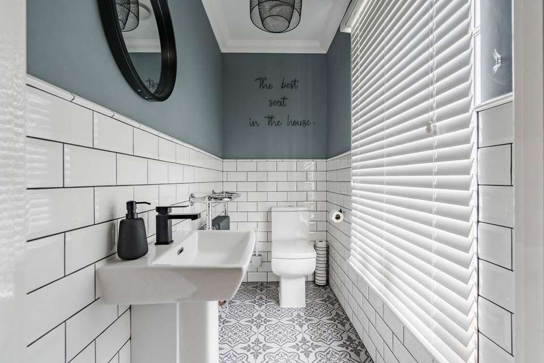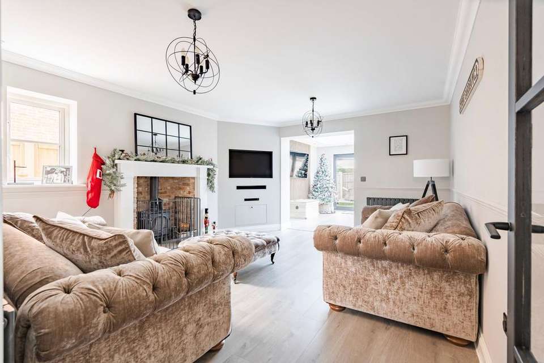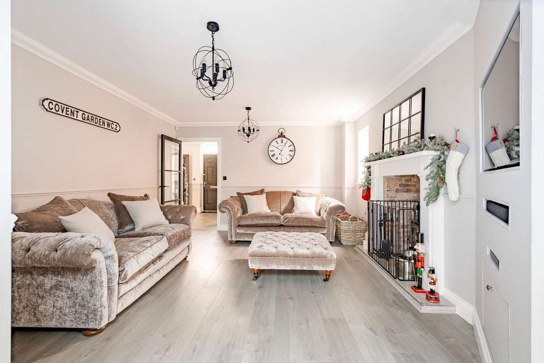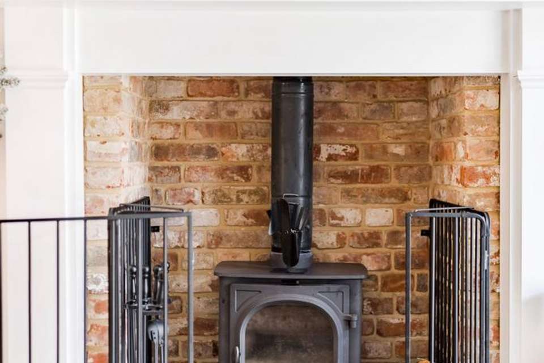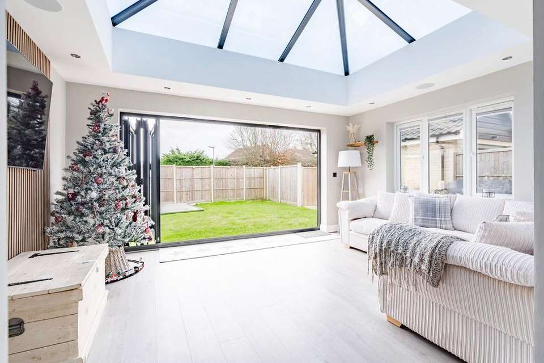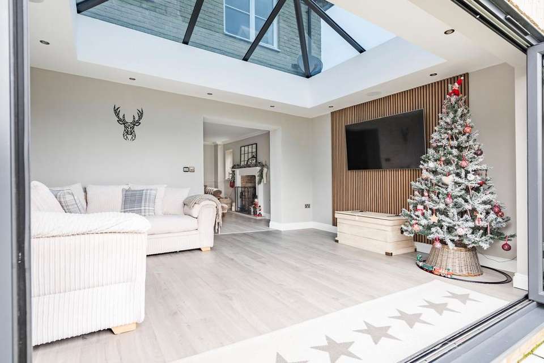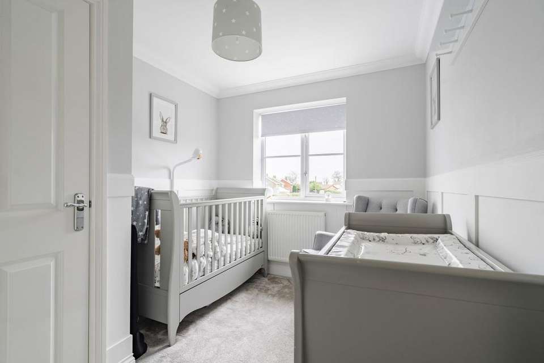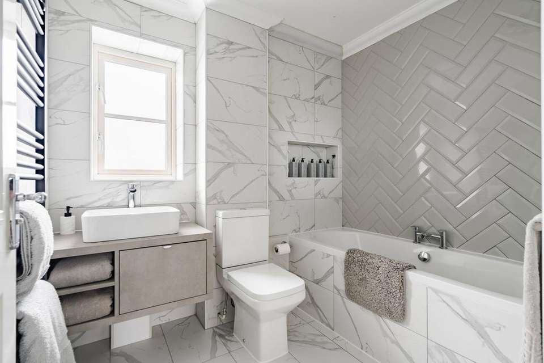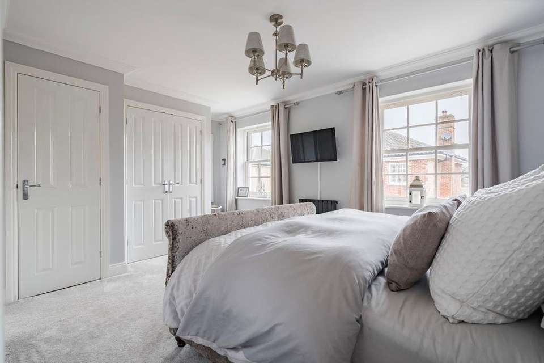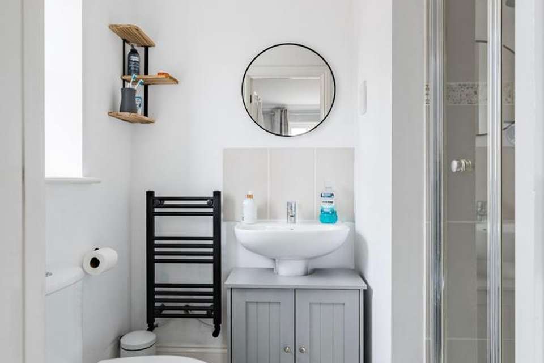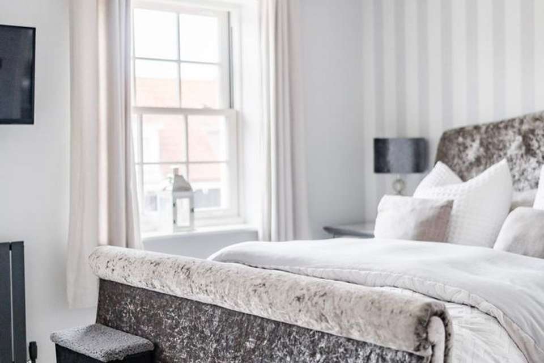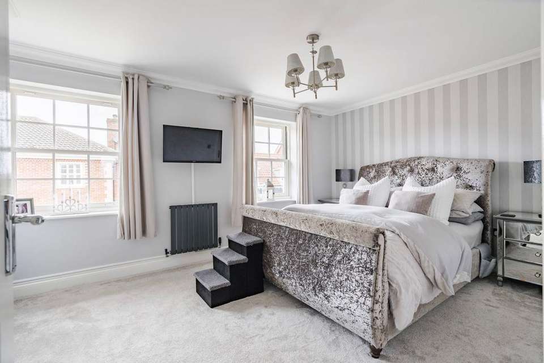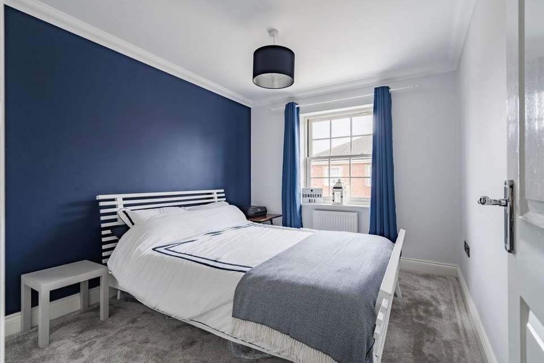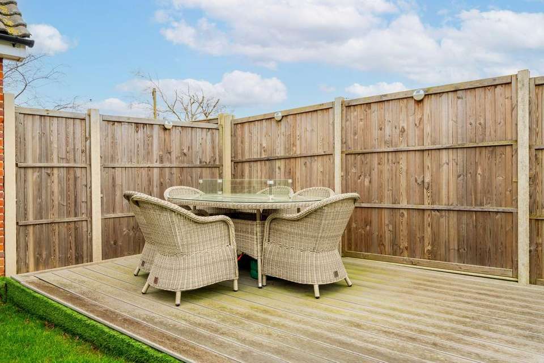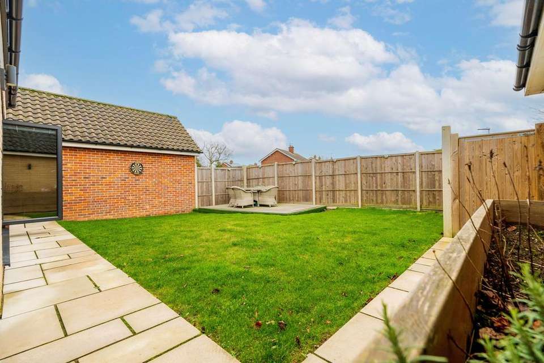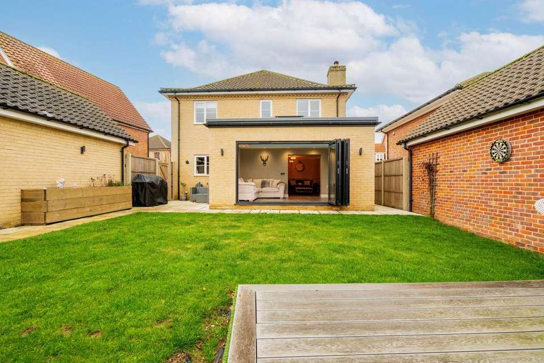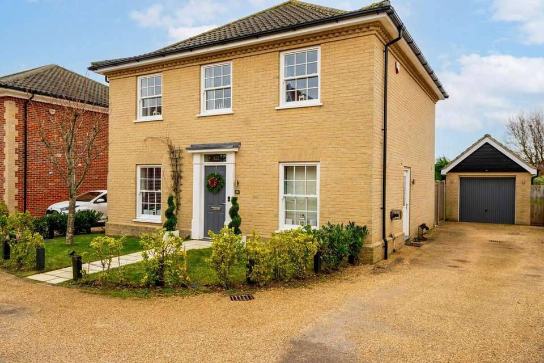4 bedroom detached house for sale
Swanton Morley, NR20detached house
bedrooms
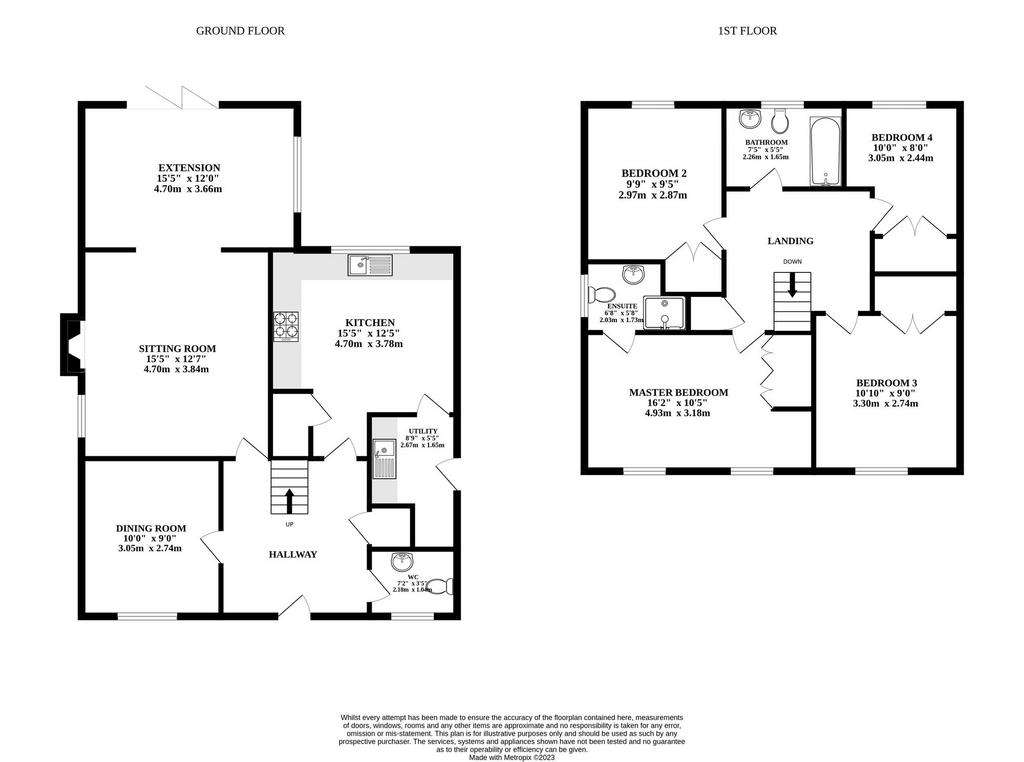
Property photos

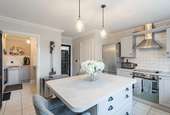

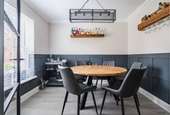
+21
Property description
Embrace luxurious living in this exquisite four-bedroom property, offering a thoughtfully designed ground floor with a dedicated dining room adorned with stylish paneling and a cosy living room featuring a wood burner. The open-plan extension introduces a snug room with bi-fold doors seamlessly connecting to the garden, creating an ideal indoor-outdoor retreat. The culinary haven of the kitchen, equipped with modern amenities and an island space, provides easy access to the utility room for added convenience. Upstairs, discover four generously sized bedrooms, with the master bedroom boasting an ensuite shower room. The great-sized garden plot at the rear offers a delightful combination of patio and lawn, complemented by a raised area for seating arrangements, while the front features ample off-road parking and a single garage for storage.LOCATIONNestled in the heart of Swanton Morley, this property enjoys a convenient location with access to various local amenities. Darbys Freehouse and The Angel Pub offers a welcoming spot for dining and socialising, while Swanton Morley Surgery ensures healthcare needs are readily addressed. The village hall adds to the community spirit, hosting events and gatherings. For additional amenities and shopping options a small village shop, butchers & delicatessen, children's nursery and primary school also feature. Furthermore, the property benefits from straightforward access to the A47, facilitating travel to both Norwich and Swaffham, making it an ideal hub for exploring the region.THE PROPERTYWelcome to this exquisite four-bedroom property, where you are welcomed through the entrance into a thoughtfully designed ground floor. The convenience of a WC enhances practicality, while the dedicated dining room showcases stylish paneling for a touch of elegance. The cosy living room, complete with a wood burner, provides ample space for your chosen furniture. The charm continues with an open plan extension featuring a snug room, offering a perfect retreat to relax and unwind. Bi-fold doors seamlessly connect this space to the garden, creating an ideal blend of indoor and outdoor living. The kitchen is a culinary haven, fitted with modern conveniences, an island space and convenient access to the utility room.As you ascend to the upper floor, discover four generously sized bedrooms, each offering ample space to cater to your diverse needs. The master bedroom is a spacious retreat, featuring the luxury of an ensuite shower room for added convenience and privacy. The remaining three bedrooms are tastefully designed and well-lit, creating versatile spaces that can adapt to your lifestyle. All bedrooms are served by a modern and well-appointed bathroom, ensuring comfort and functionality for the entire household.Step into the great-sized garden plot at the rear, featuring a delightful combination of patio and lawn. A raised area provides a perfect spot for seating arrangements, adding charm to outdoor entertaining. To the front, practicality is paramount with ample off-road parking space and a single garage, offering additional storage solutions.AGENTS NOTEWe understand this property will be sold freehold connected to mains water, drainage and electricity.Oil central Heating
EPC Rating: B Disclaimer Minors and Brady, along with their representatives, are not authorized to provide assurances about the property, whether on their own behalf or on behalf of their client. We do not take responsibility for any statements made in these particulars, which do not constitute part of any offer or contract. It is recommended to verify leasehold charges provided by the seller through legal representation. All mentioned areas, measurements, and distances are approximate, and the information provided, including text, photographs, and plans, serves as guidance and may not cover all aspects comprehensively. It should not be assumed that the property has all necessary planning, building regulations, or other consents. Services, equipment, and facilities have not been tested by Minors and Brady, and prospective purchasers are advised to verify the information to their satisfaction through inspection or other means.
EPC Rating: B Disclaimer Minors and Brady, along with their representatives, are not authorized to provide assurances about the property, whether on their own behalf or on behalf of their client. We do not take responsibility for any statements made in these particulars, which do not constitute part of any offer or contract. It is recommended to verify leasehold charges provided by the seller through legal representation. All mentioned areas, measurements, and distances are approximate, and the information provided, including text, photographs, and plans, serves as guidance and may not cover all aspects comprehensively. It should not be assumed that the property has all necessary planning, building regulations, or other consents. Services, equipment, and facilities have not been tested by Minors and Brady, and prospective purchasers are advised to verify the information to their satisfaction through inspection or other means.
Council tax
First listed
Over a month agoSwanton Morley, NR20
Placebuzz mortgage repayment calculator
Monthly repayment
The Est. Mortgage is for a 25 years repayment mortgage based on a 10% deposit and a 5.5% annual interest. It is only intended as a guide. Make sure you obtain accurate figures from your lender before committing to any mortgage. Your home may be repossessed if you do not keep up repayments on a mortgage.
Swanton Morley, NR20 - Streetview
DISCLAIMER: Property descriptions and related information displayed on this page are marketing materials provided by Minors & Brady - Dereham. Placebuzz does not warrant or accept any responsibility for the accuracy or completeness of the property descriptions or related information provided here and they do not constitute property particulars. Please contact Minors & Brady - Dereham for full details and further information.



