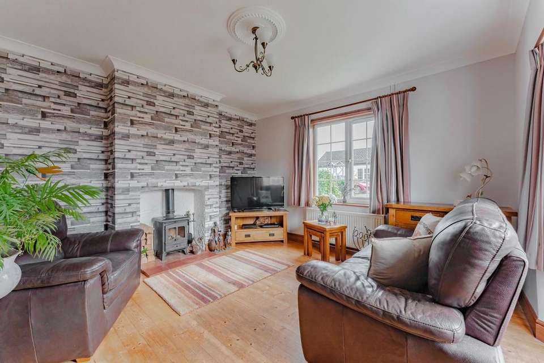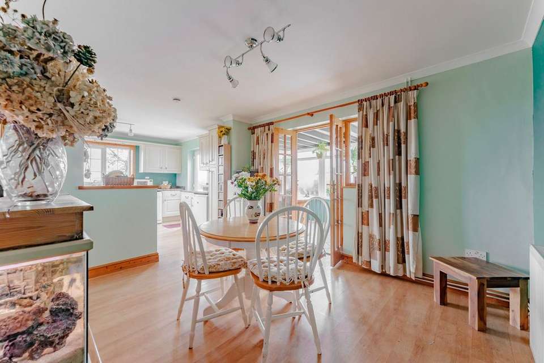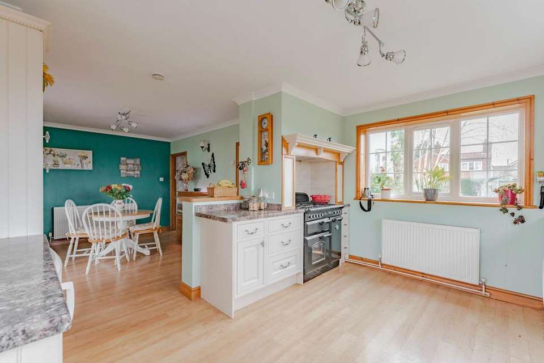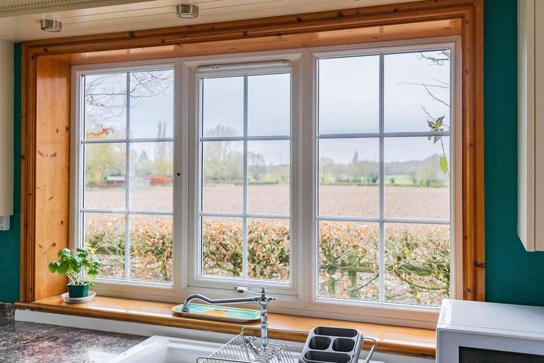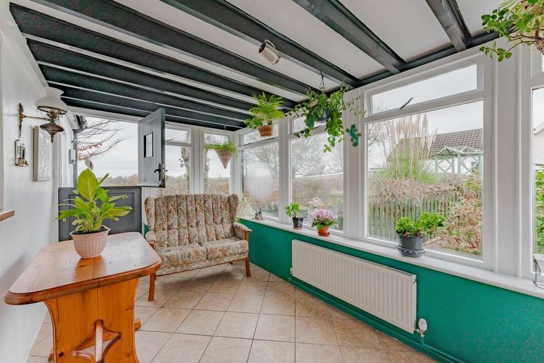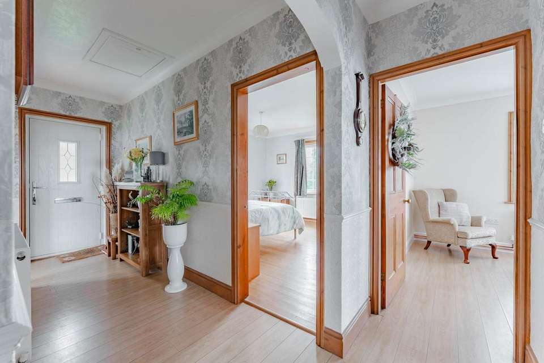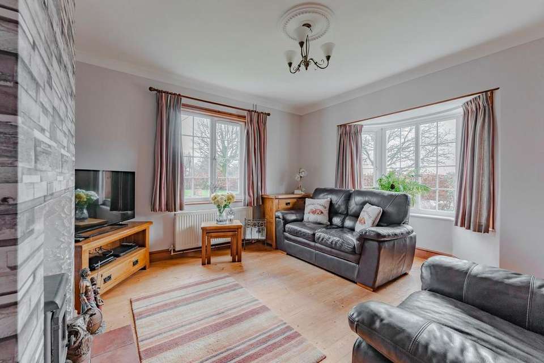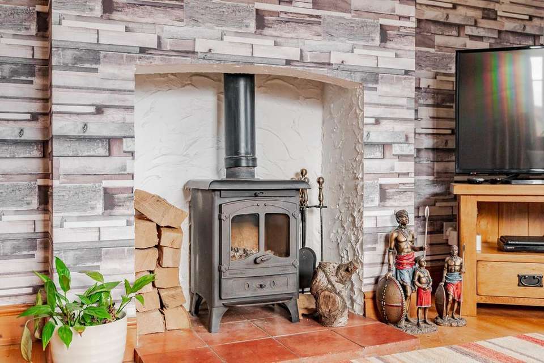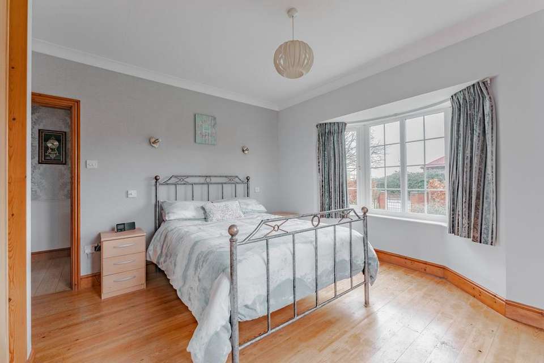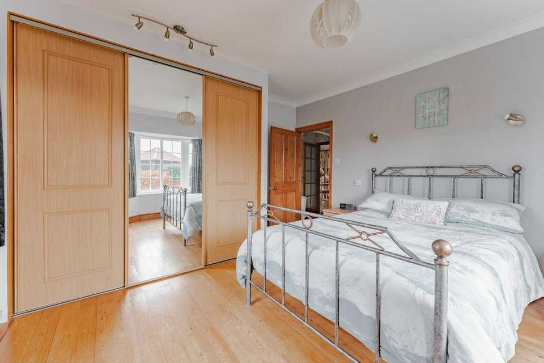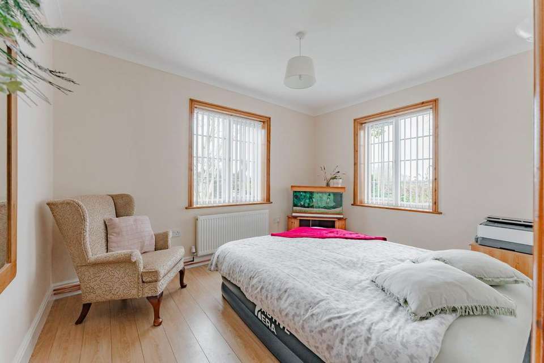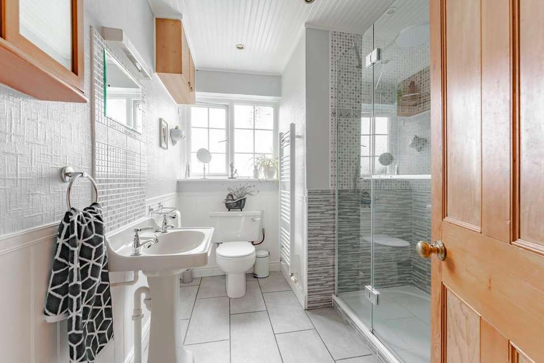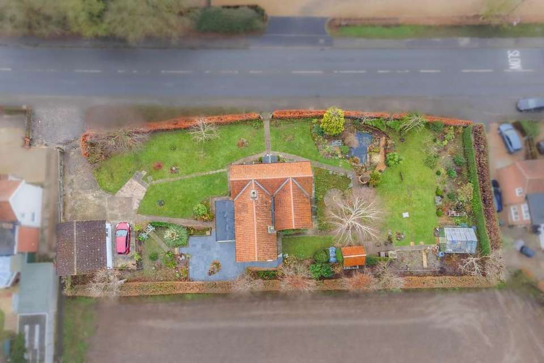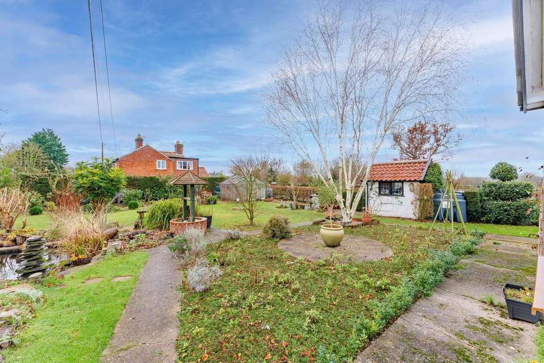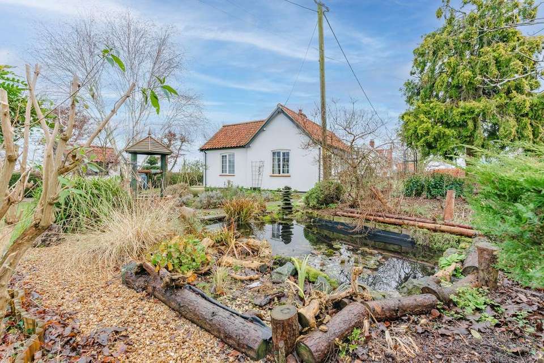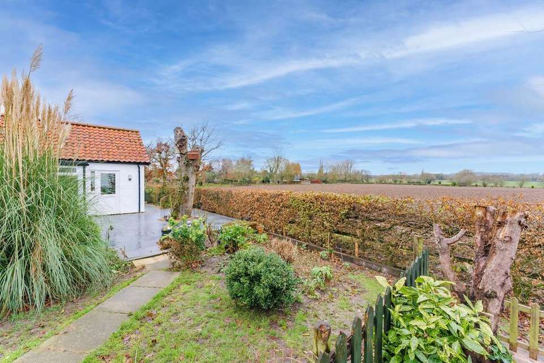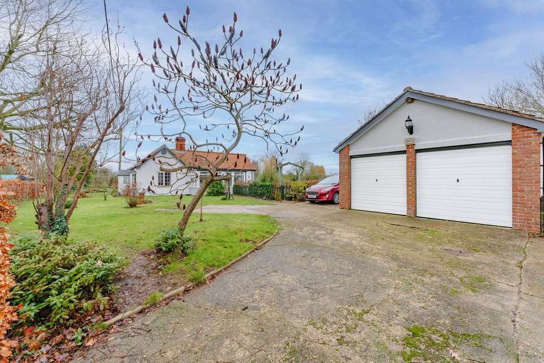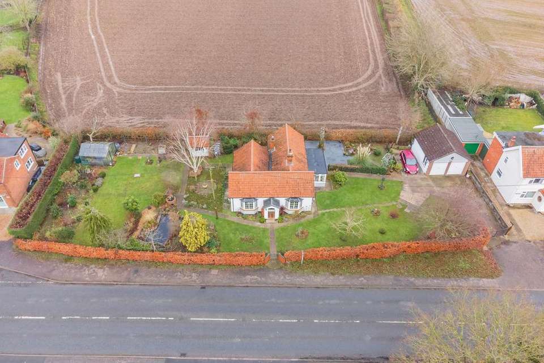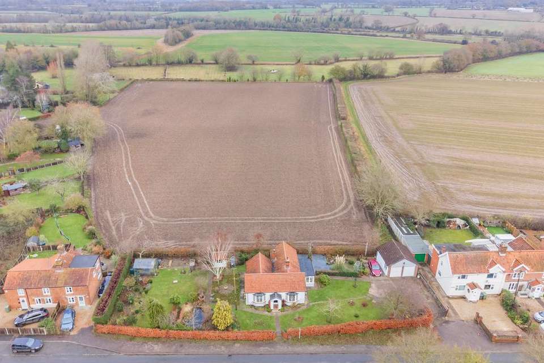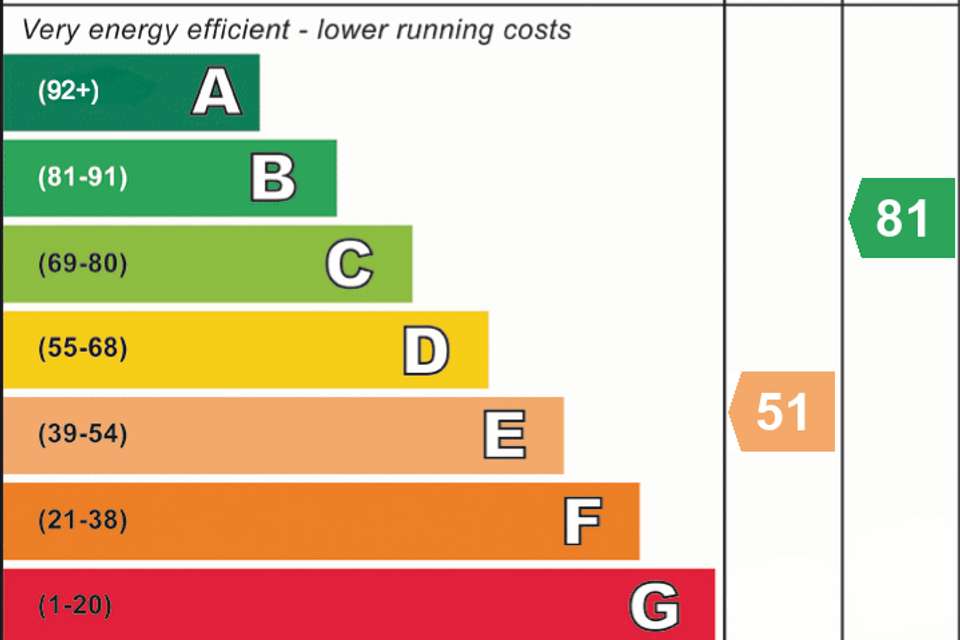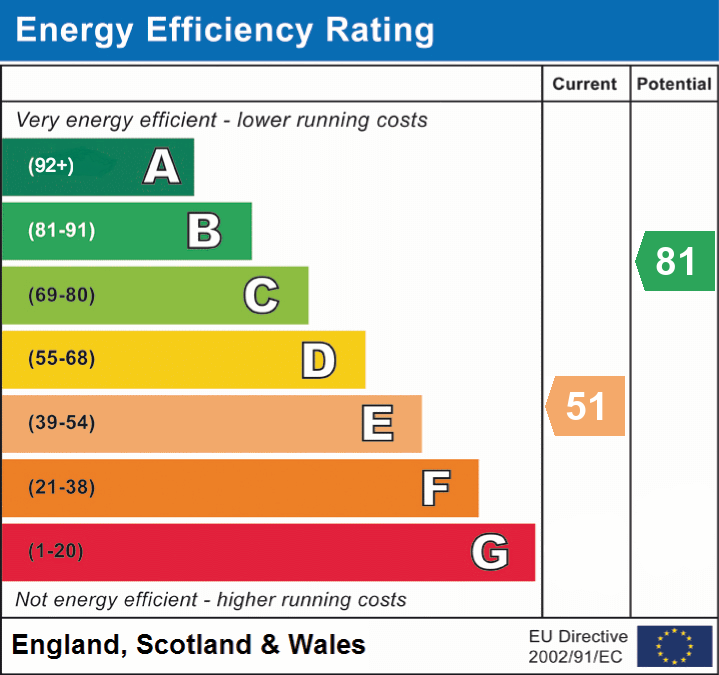2 bedroom detached bungalow for sale
Dereham Road, Garvestonebungalow
bedrooms
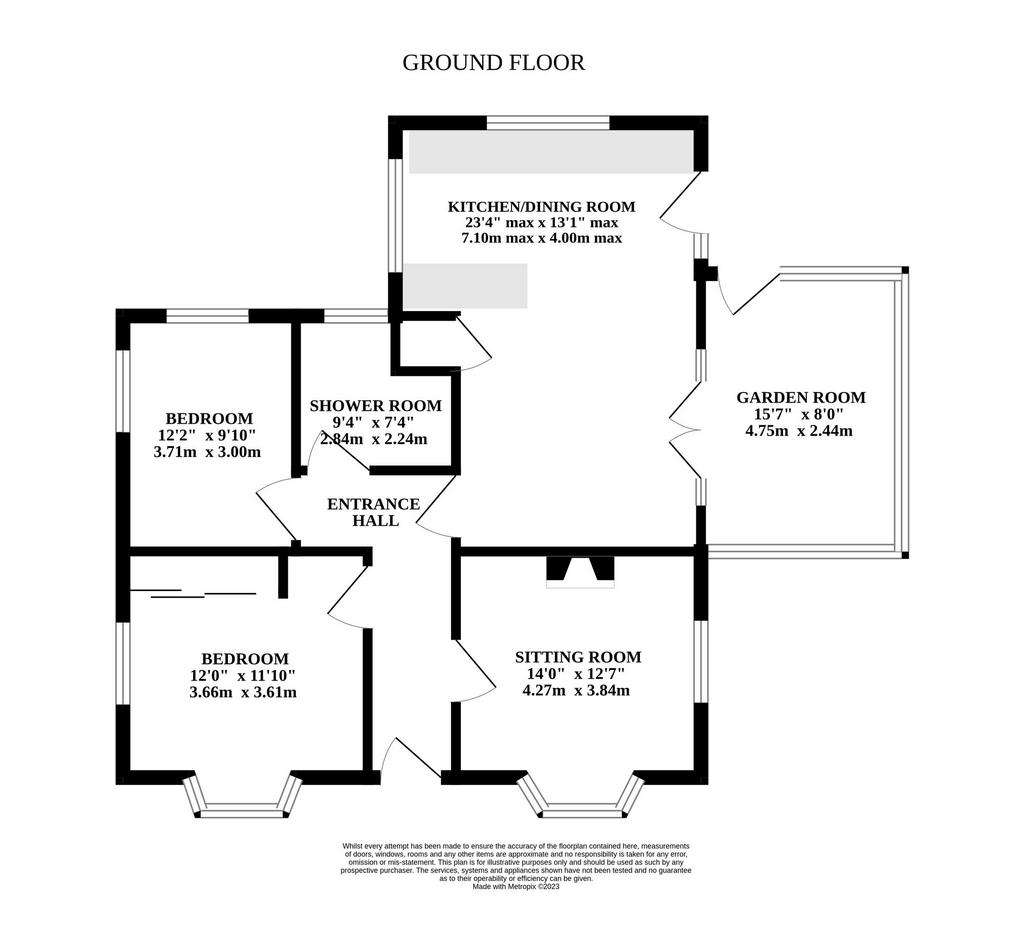
Property photos


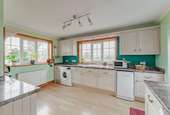
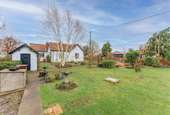
+20
Property description
Guide Price: £350,000 - £375,000 Sitting beautifully on an expansive plot, this detached bungalow offers a comfortable and convenient living experience. Located in the desirable village of Garvestone, surrounded by a countryside setting, whilst still being in close proximity to local amenities. It has been thoughtfully designed to offer everything you need on a single floor, including a sitting room, open plan kitchen/dining room, garden room, two bedrooms and a shower room. Externally you will find a driveway, double garage and incredible gardens, perfect for garden enthusiasts.LOCATIONNestled in the charming village of Garvestone, offering a picturesque countryside setting with convenient access to essential amenities. Within the village, you'll find the Garveston Village Hall, a hub for community events and gatherings. St. Margaret's Church adds to the village's historic charm. Just a short drive away, Dereham town awaits, providing a wealth of amenities and services. Dereham boasts a variety of supermarkets, including Tesco and Aldi, ensuring your grocery needs are well-catered for. Additionally, you'll have easy access to medical facilities, including doctors and dentists. The property's location is further enhanced by its proximity to the A47, a major road that connects you to both Swaffham and Norwich, allowing for convenient commutes and access to a wider range of amenities and attractions in these bustling towns.THE PROPERTYThe initial arrival sets a grand impression for this beautiful property, which continues to impress throughout. There is gated access to your large driveway, providing off-road parking for all family members and visitors. Whilst the double garage offers flexibility, for additional parking or valuable storage space.Step inside where you are instantly greeted by a welcoming entrance hall, granting access into all rooms. The front sitting room is where you can showcase your comfortable furniture and decorative items, with the presence of a cosy log burner.At the heart of the home is an open plan kitchen/dining room, ensuring effortless interaction when hosting and the busy family lifestyle. Well-equipped with units and appliances, including a rangemaster oven, to enhance your cooking experience. Offering ample amount of storage space and designated areas for your laundry goods. Transitioning into the garden room, designed to extend the living space, allowing you to enjoy the outdoors within the comfort of your own home.This property benefits from two double bedrooms, designed to offer you relaxation and privacy. One of which is complemented by a built in wardrobe. The shower room comprises of a modern three piece suite, accommodating all family members and guests.Nestled around the expanse of the property lies a sprawling garden, offering endless possibilities for outdoor activities and enjoyment. It is perfect for garden enthusiasts, as the current owners have devoted care to a flourishing vegetable patch and nurtured a diverse array of plants, as well as a botanical fish pond. The large patio area is ideal for outdoor living during the summer months, whilst enjoying the countryside views. Overall this garden is fully enclosed so you can enjoy in seclusion.AGENTS NOTESWe understand that this property is freehold.Connected to mains water and electric. Septic tank, with bottled gas for the rangemaster oven. Heating system - Oil fired central heating.Double glazed windows.Council Tax Band: C
EPC Rating: E Disclaimer Minors and Brady, along with their representatives, are not authorized to provide assurances about the property, whether on their own behalf or on behalf of their client. We do not take responsibility for any statements made in these particulars, which do not constitute part of any offer or contract. It is recommended to verify leasehold charges provided by the seller through legal representation. All mentioned areas, measurements, and distances are approximate, and the information provided, including text, photographs, and plans, serves as guidance and may not cover all aspects comprehensively. It should not be assumed that the property has all necessary planning, building regulations, or other consents. Services, equipment, and facilities have not been tested by Minors and Brady, and prospective purchasers are advised to verify the information to their satisfaction through inspection or other means.
EPC Rating: E Disclaimer Minors and Brady, along with their representatives, are not authorized to provide assurances about the property, whether on their own behalf or on behalf of their client. We do not take responsibility for any statements made in these particulars, which do not constitute part of any offer or contract. It is recommended to verify leasehold charges provided by the seller through legal representation. All mentioned areas, measurements, and distances are approximate, and the information provided, including text, photographs, and plans, serves as guidance and may not cover all aspects comprehensively. It should not be assumed that the property has all necessary planning, building regulations, or other consents. Services, equipment, and facilities have not been tested by Minors and Brady, and prospective purchasers are advised to verify the information to their satisfaction through inspection or other means.
Interested in this property?
Council tax
First listed
Over a month agoEnergy Performance Certificate
Dereham Road, Garvestone
Marketed by
Minors & Brady - Dereham Minors & Brady, 9a Market Place Dereham, Norfolk NR19 2AWPlacebuzz mortgage repayment calculator
Monthly repayment
The Est. Mortgage is for a 25 years repayment mortgage based on a 10% deposit and a 5.5% annual interest. It is only intended as a guide. Make sure you obtain accurate figures from your lender before committing to any mortgage. Your home may be repossessed if you do not keep up repayments on a mortgage.
Dereham Road, Garvestone - Streetview
DISCLAIMER: Property descriptions and related information displayed on this page are marketing materials provided by Minors & Brady - Dereham. Placebuzz does not warrant or accept any responsibility for the accuracy or completeness of the property descriptions or related information provided here and they do not constitute property particulars. Please contact Minors & Brady - Dereham for full details and further information.





