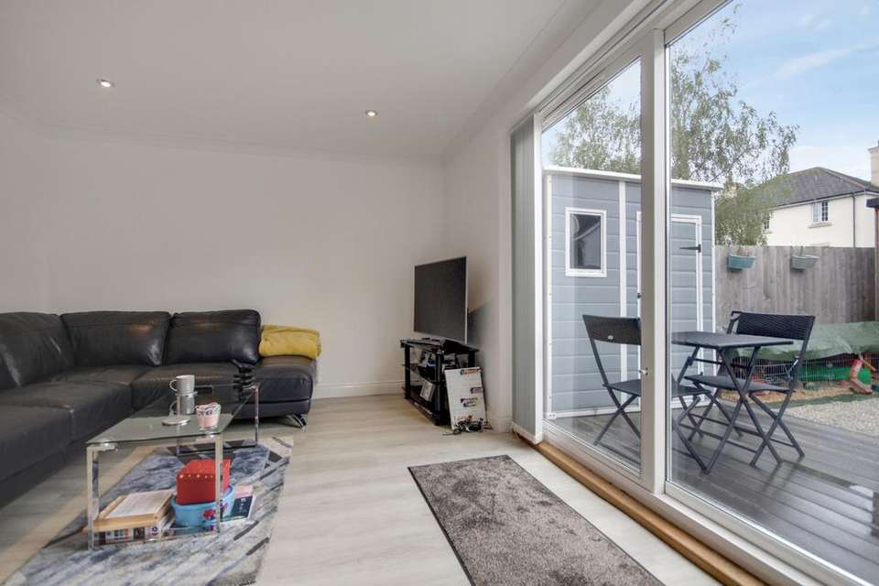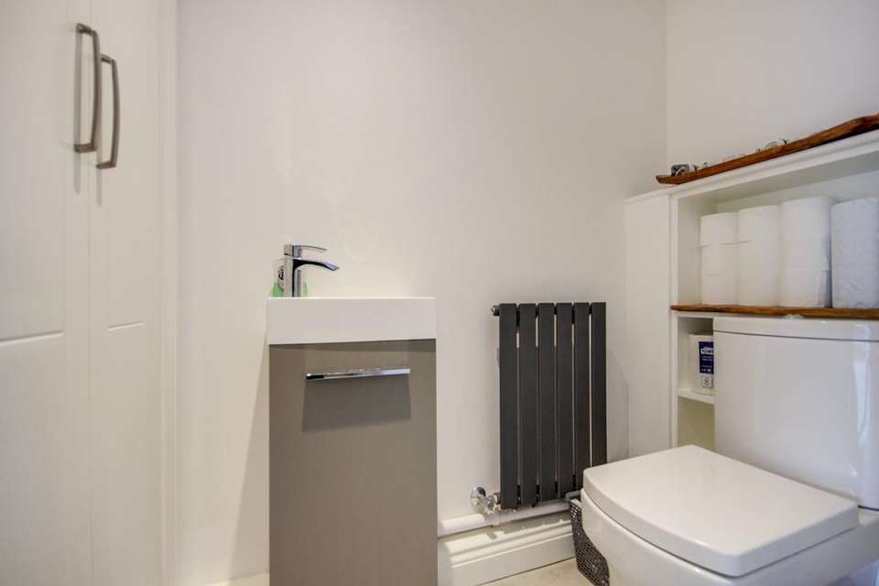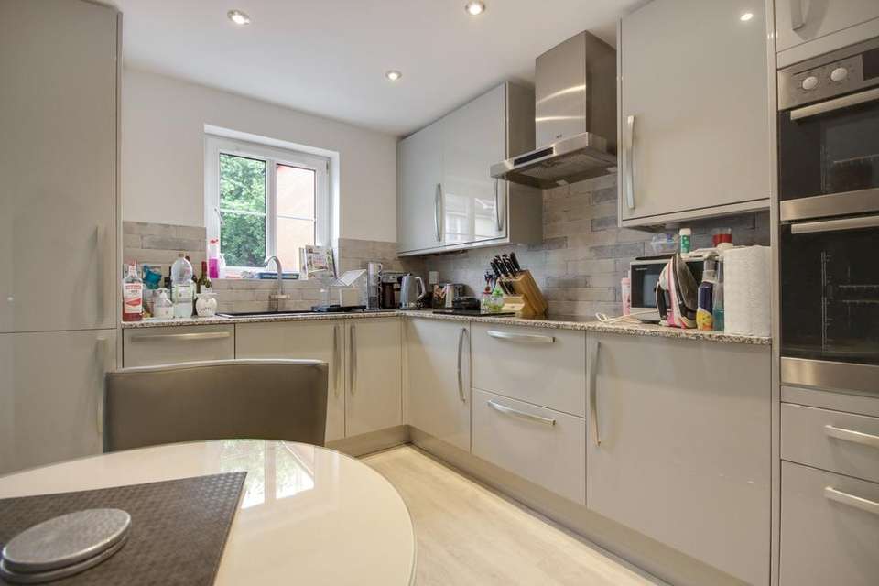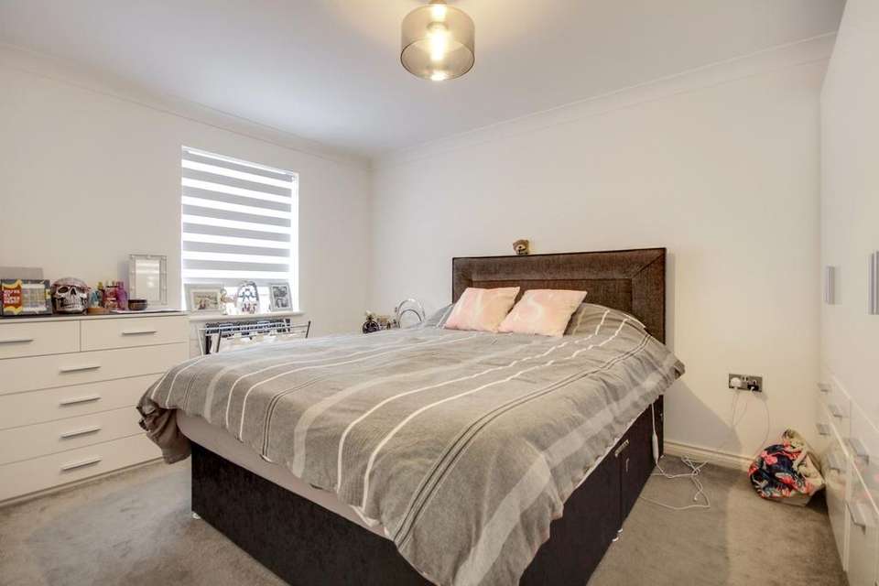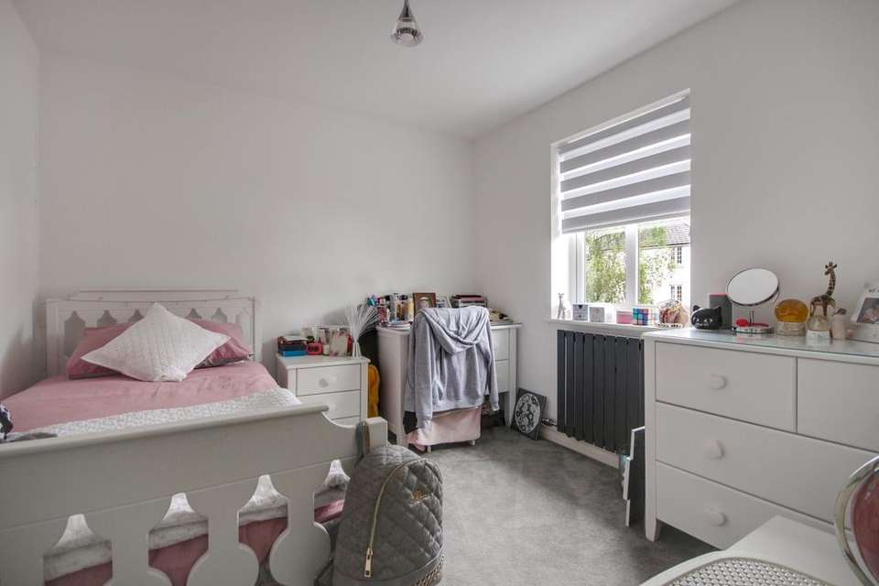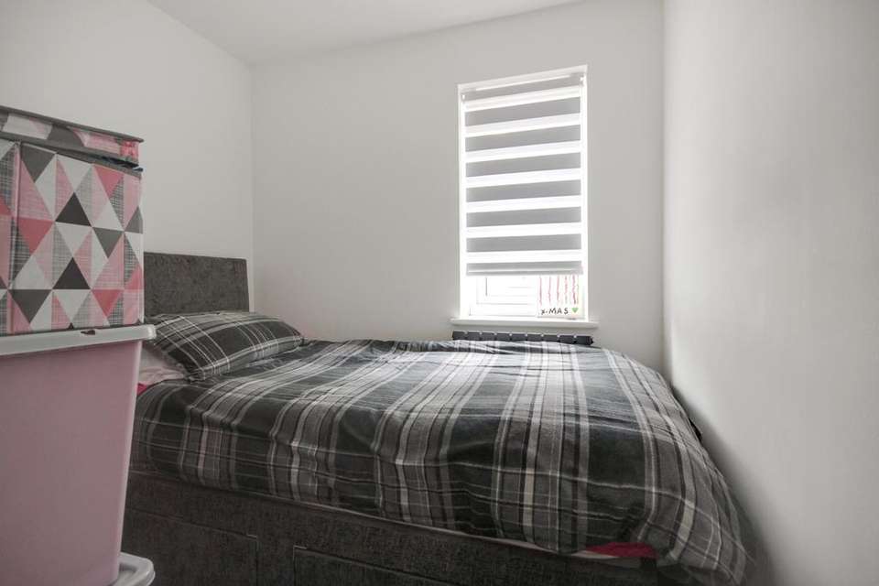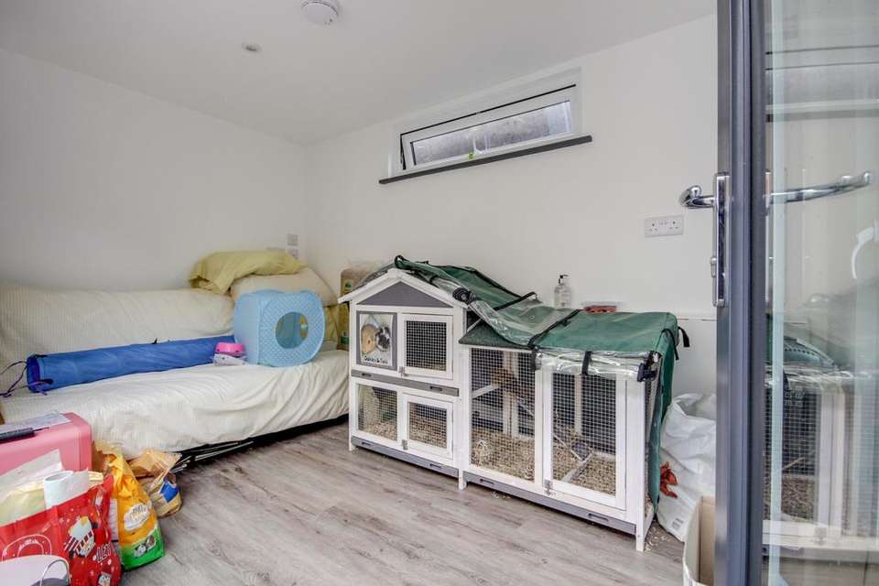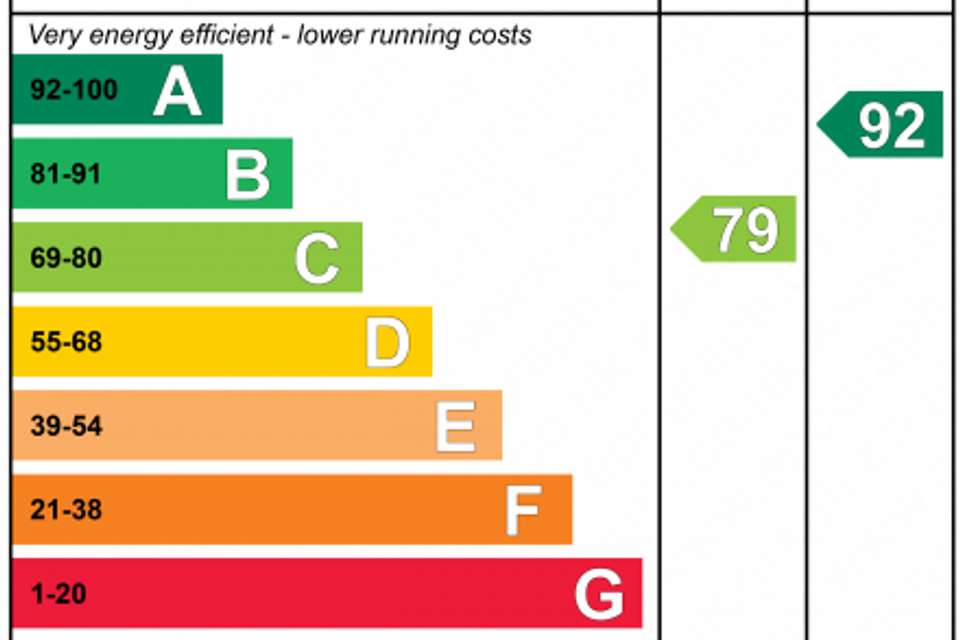3 bedroom terraced house for sale
Westaway Heights, Barnstaple EX31terraced house
bedrooms
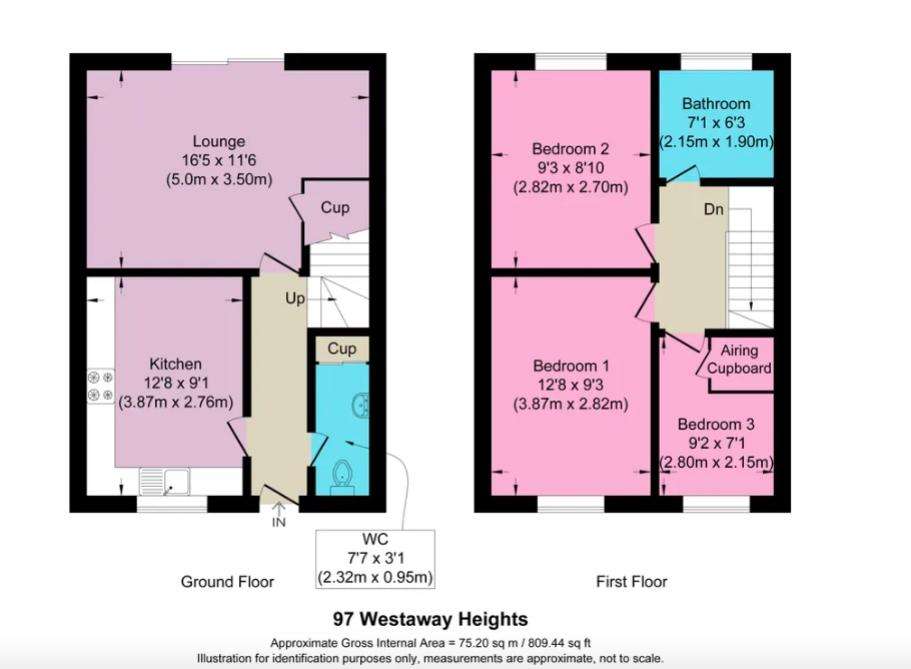
Property photos
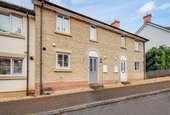
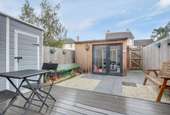
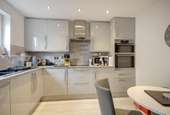
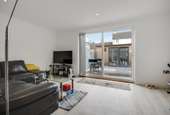
+10
Property description
This property exudes elegance and practicality in equal measure! This immaculately presented 3-bedroom mid terrace home could be yours! Nestled in a fantastic location, close to a local park for the littles ones, walking distance to the North Devon District Hospital and a healthy walk from Barnstaple Town Centre and Mannings Pit, it offers an ideal base for work, schools, and leisure activities. This really does serve as the perfect starter home or investment opportunity. Heading over the threshold and into the main entrance hallway with access into the downstairs WC, stairs rising to the first floor and living room. The Kitchen is located overlooking the front elevation. The kitchen reigns supreme. Recently refurbished, it boasts granite worktops complemented by top-of-the-line appliances including an induction hob, double oven, and integrated fridge freezer – all from the renowned AEG brand. The sleek brick effect tiling adds a touch of urban chic, while the walls and ceilings, meticulously plastered, exude elegance.Not stopping there, this home's transformation extends to every corner. Say goodbye to dated carpets as commercial grade Luxury Vinyl Tiling graces the floors, seamlessly paired with newly installed skirting boards. LED lighting illuminates each room, enhancing the ambiance, while high-quality polished chrome sockets and switches add a touch of sophistication.The downstairs WC has been thoughtfully reimagined, with the addition of a new cupboard for shoes and jackets, accompanied by modern sanitary ware and a custom-built shelving unit for added storage convenience.
Continuing through the ground-floor, the width length lounge await your arrival. The lounge, a sanctuary of relaxation, boasts a replastered ceiling and a fitted blind adorning the patio door, allowing for both privacy and natural light. Throughout the home, new modern radiators with thermostatic valves promise optimal comfort in every season. For added peace of mind, a new consumer unit has been installed in the ground floor cloakroom, ensuring safety and reliability. The lounge not only seamlessly merges indoor and outdoor living but also enjoys ample floorspace for a large corner sofa and freestanding storage units, making for the hub of this stylish home with a built in storage cupboard under the stairs to keep the household items out of sight and mind. Rising to the first floor, the three bedrooms are all spacious and versatile. With two generously sized double rooms and a single room, there's plenty of space to accommodate your needs. Each bedroom also grants access to the upstairs family bathroom via the large landing, ensuring convenience and privacy for all members of the family.
The garden, it has been thoughtfully designed for both low maintenance and pure enjoyment. The addition of a purpose-built garden room further enhances the appeal. Picture yourself stepping into this haven of creativity. With electricity already installed, it's perfect for a workspace, studio, or craft room. And fear not, storage enthusiasts! Ample storage solutions can be found throughout the house and the garden, ensuring a clutter-free living. The Westaway Heights development has long been favoured by families and professionals alike. With walking paths and convenient bus routes connecting you to local schools and Petroc College, commuting is a breeze. Furthermore, easy access to Barnstaple, Ilfracombe, Combe Martin, and Lynton by both road and bus connections makes exploring the region effortless. And let's not forget the nearby Mannings Pit area, beloved by locals for its picturesque scenery and serene ambiance – a haven for outdoor enthusiasts.So, whether you're seeking a stylish and practical home for your family or an astute investment opportunity, 97 Westaway Heights is an absolute gem. Don't miss your chance to own this prime property in Barnstaple. Call now to arrange a viewing and discover the unparalleled lifestyle awaiting you!Tenure - Freehold/ Parking - On Road parking / Nearest Shop- 0.9 Miles/ Nearest School- Pilton Bluecoat- 0.8 Miles / Nearest Bus stop- 0.1 Miles/ Nearest Pub- 0.7 Miles .
Continuing through the ground-floor, the width length lounge await your arrival. The lounge, a sanctuary of relaxation, boasts a replastered ceiling and a fitted blind adorning the patio door, allowing for both privacy and natural light. Throughout the home, new modern radiators with thermostatic valves promise optimal comfort in every season. For added peace of mind, a new consumer unit has been installed in the ground floor cloakroom, ensuring safety and reliability. The lounge not only seamlessly merges indoor and outdoor living but also enjoys ample floorspace for a large corner sofa and freestanding storage units, making for the hub of this stylish home with a built in storage cupboard under the stairs to keep the household items out of sight and mind. Rising to the first floor, the three bedrooms are all spacious and versatile. With two generously sized double rooms and a single room, there's plenty of space to accommodate your needs. Each bedroom also grants access to the upstairs family bathroom via the large landing, ensuring convenience and privacy for all members of the family.
The garden, it has been thoughtfully designed for both low maintenance and pure enjoyment. The addition of a purpose-built garden room further enhances the appeal. Picture yourself stepping into this haven of creativity. With electricity already installed, it's perfect for a workspace, studio, or craft room. And fear not, storage enthusiasts! Ample storage solutions can be found throughout the house and the garden, ensuring a clutter-free living. The Westaway Heights development has long been favoured by families and professionals alike. With walking paths and convenient bus routes connecting you to local schools and Petroc College, commuting is a breeze. Furthermore, easy access to Barnstaple, Ilfracombe, Combe Martin, and Lynton by both road and bus connections makes exploring the region effortless. And let's not forget the nearby Mannings Pit area, beloved by locals for its picturesque scenery and serene ambiance – a haven for outdoor enthusiasts.So, whether you're seeking a stylish and practical home for your family or an astute investment opportunity, 97 Westaway Heights is an absolute gem. Don't miss your chance to own this prime property in Barnstaple. Call now to arrange a viewing and discover the unparalleled lifestyle awaiting you!Tenure - Freehold/ Parking - On Road parking / Nearest Shop- 0.9 Miles/ Nearest School- Pilton Bluecoat- 0.8 Miles / Nearest Bus stop- 0.1 Miles/ Nearest Pub- 0.7 Miles .
Interested in this property?
Council tax
First listed
Over a month agoEnergy Performance Certificate
Westaway Heights, Barnstaple EX31
Marketed by
EweMove Sales & Lettings - North Devon Suite 210-211, Queens House, Queens Street Barnstaple, Devon EX32 8HJPlacebuzz mortgage repayment calculator
Monthly repayment
The Est. Mortgage is for a 25 years repayment mortgage based on a 10% deposit and a 5.5% annual interest. It is only intended as a guide. Make sure you obtain accurate figures from your lender before committing to any mortgage. Your home may be repossessed if you do not keep up repayments on a mortgage.
Westaway Heights, Barnstaple EX31 - Streetview
DISCLAIMER: Property descriptions and related information displayed on this page are marketing materials provided by EweMove Sales & Lettings - North Devon. Placebuzz does not warrant or accept any responsibility for the accuracy or completeness of the property descriptions or related information provided here and they do not constitute property particulars. Please contact EweMove Sales & Lettings - North Devon for full details and further information.





