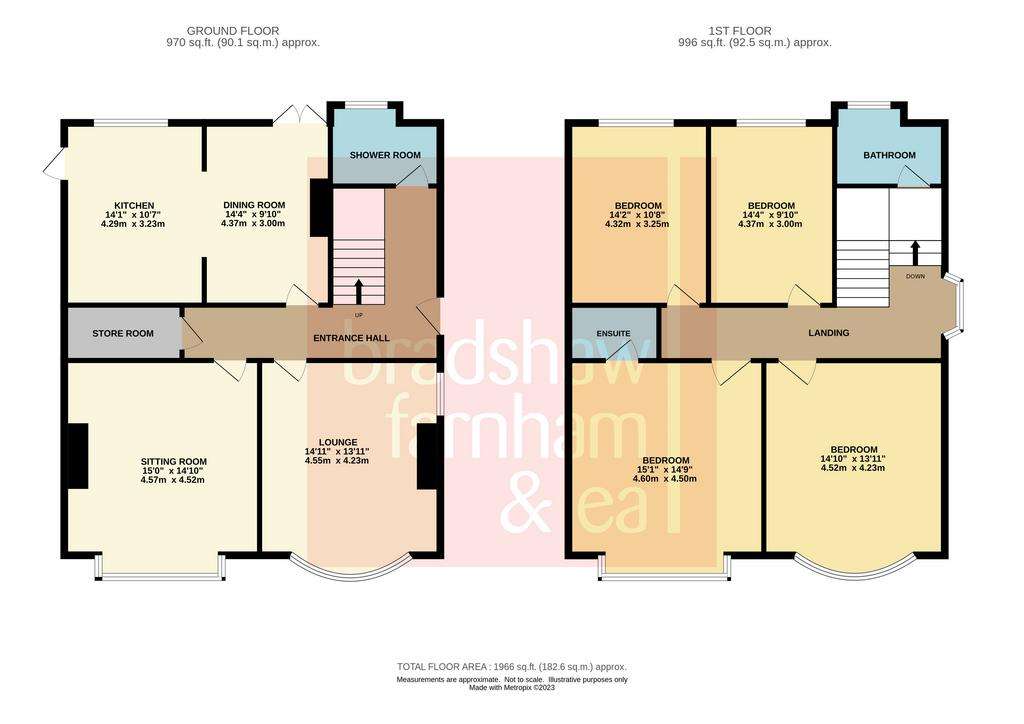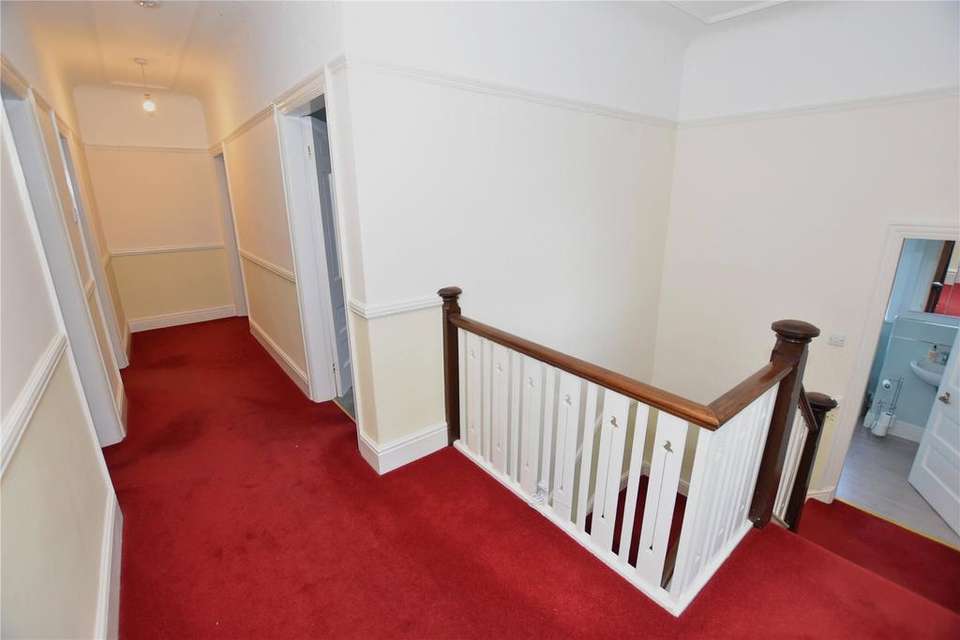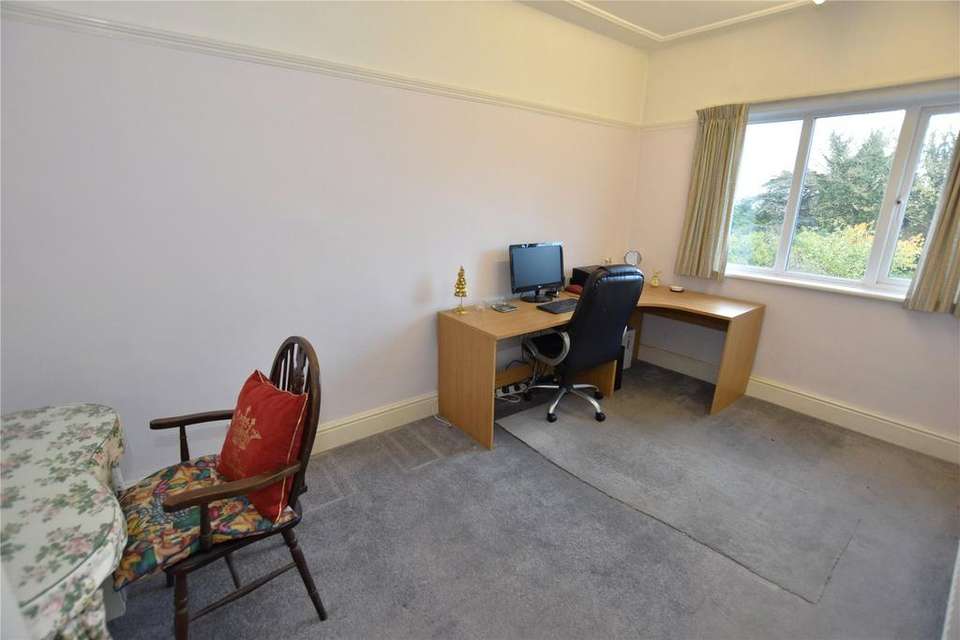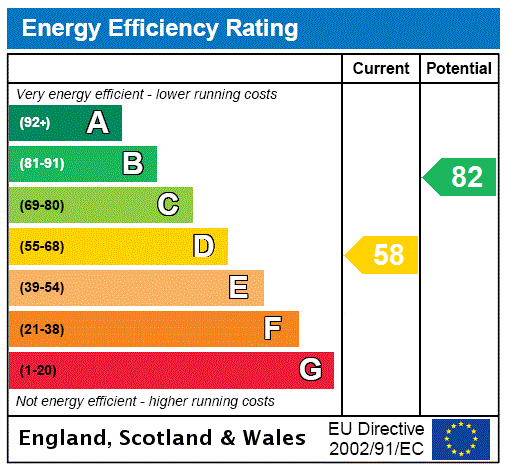4 bedroom detached house for sale
Wirral, CH49detached house
bedrooms

Property photos




+18
Property description
Presenting a truly remarkable four bedroom detached property that effortlessly combines a versatile floorplan with an expansive plot, making it the epitome of the perfect family home! Nestled in a select residential location in Upton, this residence stands out as an exceptional offering, with Upton Village just a leisurely stroll away.
This property exudes character, adorned with an array of period features. The journey through the ground floor unfolds with an inviting entrance hall, featuring a grand staircase that sets a distinguished tone for the entire residence. The generously proportioned lounge, boasting a curved bay window to the front and a feature fireplace, provides an elegant retreat. Adjacent to this is a spacious sitting room, featuring a box bay window to the front and a further feature fireplace adding a touch of grandeur. The dining room, connected seamlessly to the rear garden through patio doors, fosters an open and airy ambiance. This space seamlessly integrates with the thoughtfully designed kitchen, positioned as the true heart of this exceptional home. Additional practical elements on this level include a conveniently located downstairs shower room and a walk-in storage room. Journeying to the first floor unveils a total of four double bedrooms, each offering ample space for comfort and personalization. The master bedroom, comes complete with an en-suite shower room. A family bathroom is accessed on the split level landing and caters to the needs of a bustling household. The exterior of the property is an expansive canvas of greenery, featuring extensive gardens to the front, side, and rear. There is also a large driveway and turning area, accompanied by a detached garage to the right and a unique air raid shelter and second garage to the left hand side of the property. The second garage boasts an apex roof giving additional space for a mezzanine storage level which covers the rear of the space. These practical outbuildings enhance the external appeal of the residence with a touch of character. This impressive and unique property offers an abundance of space for the entire family, making it a rare gem in the market. With the added benefit of no ongoing chain, early viewing is not only recommended but essential for those discerning individuals seeking a distinctive, well-appointed, and spacious family abode. Contact us now to secure your viewing and explore the captivating charm that this home has to offer. The convenience of having two junior schools, a secondary school, and Orrets Meadow Special Educational School in close proximity further enhances the appeal of this family-centric haven.
This property exudes character, adorned with an array of period features. The journey through the ground floor unfolds with an inviting entrance hall, featuring a grand staircase that sets a distinguished tone for the entire residence. The generously proportioned lounge, boasting a curved bay window to the front and a feature fireplace, provides an elegant retreat. Adjacent to this is a spacious sitting room, featuring a box bay window to the front and a further feature fireplace adding a touch of grandeur. The dining room, connected seamlessly to the rear garden through patio doors, fosters an open and airy ambiance. This space seamlessly integrates with the thoughtfully designed kitchen, positioned as the true heart of this exceptional home. Additional practical elements on this level include a conveniently located downstairs shower room and a walk-in storage room. Journeying to the first floor unveils a total of four double bedrooms, each offering ample space for comfort and personalization. The master bedroom, comes complete with an en-suite shower room. A family bathroom is accessed on the split level landing and caters to the needs of a bustling household. The exterior of the property is an expansive canvas of greenery, featuring extensive gardens to the front, side, and rear. There is also a large driveway and turning area, accompanied by a detached garage to the right and a unique air raid shelter and second garage to the left hand side of the property. The second garage boasts an apex roof giving additional space for a mezzanine storage level which covers the rear of the space. These practical outbuildings enhance the external appeal of the residence with a touch of character. This impressive and unique property offers an abundance of space for the entire family, making it a rare gem in the market. With the added benefit of no ongoing chain, early viewing is not only recommended but essential for those discerning individuals seeking a distinctive, well-appointed, and spacious family abode. Contact us now to secure your viewing and explore the captivating charm that this home has to offer. The convenience of having two junior schools, a secondary school, and Orrets Meadow Special Educational School in close proximity further enhances the appeal of this family-centric haven.
Interested in this property?
Council tax
First listed
Over a month agoEnergy Performance Certificate
Wirral, CH49
Marketed by
Bradshaw Farnham & Lea - Moreton 256 Hoylake Road Moreton CH46 6AFPlacebuzz mortgage repayment calculator
Monthly repayment
The Est. Mortgage is for a 25 years repayment mortgage based on a 10% deposit and a 5.5% annual interest. It is only intended as a guide. Make sure you obtain accurate figures from your lender before committing to any mortgage. Your home may be repossessed if you do not keep up repayments on a mortgage.
Wirral, CH49 - Streetview
DISCLAIMER: Property descriptions and related information displayed on this page are marketing materials provided by Bradshaw Farnham & Lea - Moreton. Placebuzz does not warrant or accept any responsibility for the accuracy or completeness of the property descriptions or related information provided here and they do not constitute property particulars. Please contact Bradshaw Farnham & Lea - Moreton for full details and further information.























