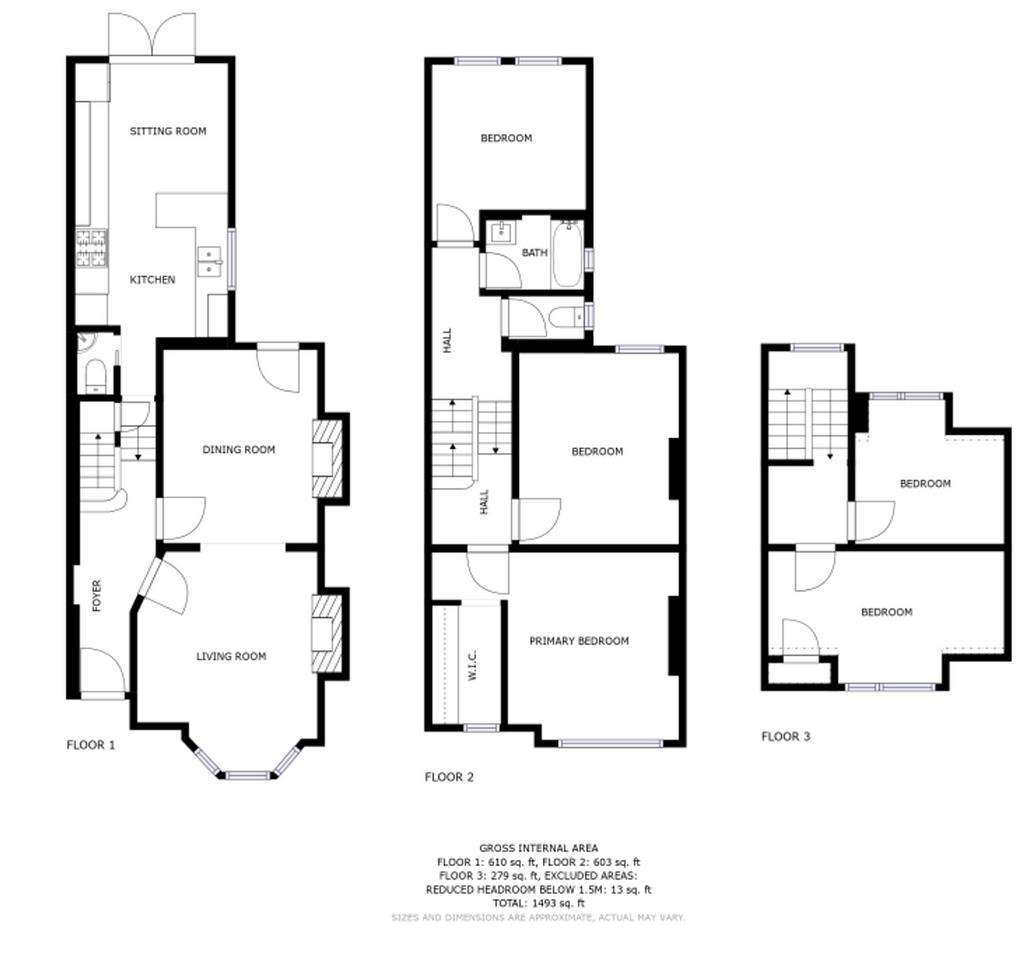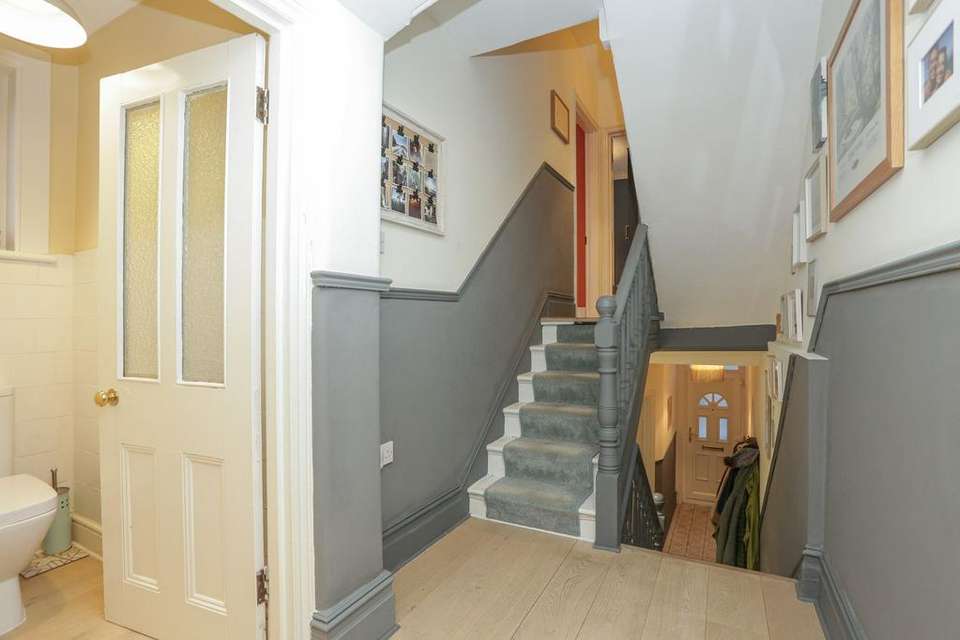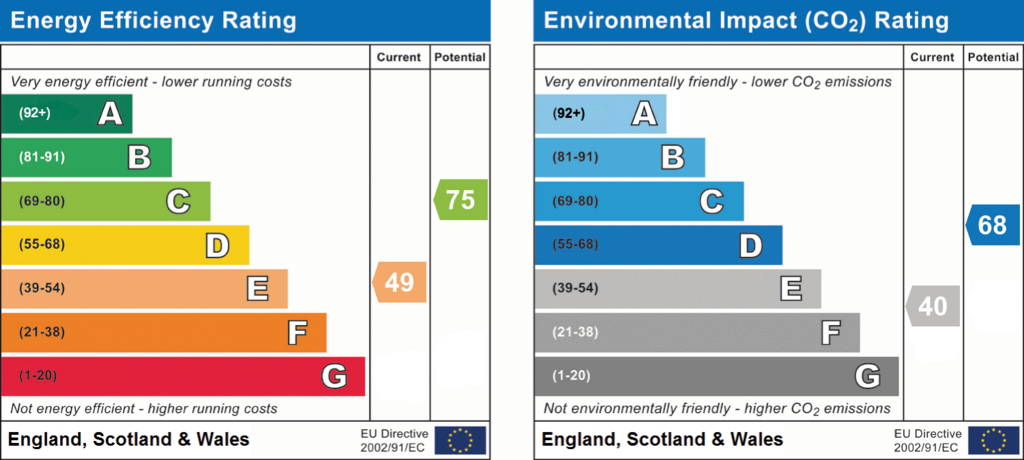5 bedroom terraced house for sale
Margate, CT9terraced house
bedrooms

Property photos




+17
Property description
Miles and Barr are delighted to bring to the market this end-of-terrace period house that offers an impressive five-bedroom layout and a coveted open-plan design located on approach road. Ideal for families or remote professionals seeking ample space, it is conveniently located just a short stroll from the seafront and a mere 250m from the vibrant bars and restaurants along Northdown Road.The ground floor of this spacious period home features a modern tiled hallway providing access to a cellar and cloakroom. The open-plan living and dining room boasts picture rails, original stripped floorboards, a functional fireplace, coving, and a traditional ceiling rose. Large bay windows with bespoke shutters at the front and a sizable glazed door at the rear flood the space with natural light.The kitchen, recently renovated, is generously sized and includes diner seating with a built-in storage sofa overlooking a south-facing garden. It is equipped with integrated dishwasher, space for an American-style fridge freezer, a range cooker, and an under-counter washing machine. The boiler, replaced during the kitchen renovation and just 5 years old, is neatly housed here.The first floor, arranged on a split level, comprises two double bedrooms with south-facing windows, a recently renovated family bathroom, a separate WC, and the master bedroom with a dressing area and bespoke window shutters. Engineered wooden flooring runs throughout, complemented by a period-style carpet runner on the stairs.Ascending to the second floor reveals a landing with additional storage space and two double bedrooms currently serving as home offices. These rooms offer south-facing views of Drapers Mill and ample storage.The rear garden is both productive and manageable, featuring patio space, a lawn, and various flora, including two apple trees, a mature grapevine, hazelnut tree, raspberry canes, as well as established lavender and herbs. Witness the bloom of bulbs in early spring and relish in a bountiful harvest of homegrown fruits during the summer and autumn months.Identification Checks
Should a purchaser(s) have an offer accepted on a property marketed by Miles & Barr, they will need to undertake an identification check. This is done to meet our obligation under Anti Money Laundering Regulations (AML) and is a legal requirement. We use a specialist third party service to verify your identity provided by Lifetime Legal. The cost of these checks is £60 inc. VAT per purchase, which is paid in advance, directly to Lifetime Legal, when an offer is agreed and prior to a sales memorandum being issued. This charge is non-refundable under any circumstances.
EPC Rating: E Entrance Door to: Lounge (3.6m x 4.4m) Diner (3.09m x 3.85m) Kitchen (3.02m x 5.46m) First Floor Leading to: Bedroom (3.7m x 4.91m) Bedroom (2.87m x 2.99m) Bedroom (2.62m x 4.7m) Bathroom (1.97m x 1.56m) W/C (1.47m x 0.81m) Second Floor Leading to: Bedroom (3.21m x 3.84m) Bedroom (3.02m x 3.06m)
Should a purchaser(s) have an offer accepted on a property marketed by Miles & Barr, they will need to undertake an identification check. This is done to meet our obligation under Anti Money Laundering Regulations (AML) and is a legal requirement. We use a specialist third party service to verify your identity provided by Lifetime Legal. The cost of these checks is £60 inc. VAT per purchase, which is paid in advance, directly to Lifetime Legal, when an offer is agreed and prior to a sales memorandum being issued. This charge is non-refundable under any circumstances.
EPC Rating: E Entrance Door to: Lounge (3.6m x 4.4m) Diner (3.09m x 3.85m) Kitchen (3.02m x 5.46m) First Floor Leading to: Bedroom (3.7m x 4.91m) Bedroom (2.87m x 2.99m) Bedroom (2.62m x 4.7m) Bathroom (1.97m x 1.56m) W/C (1.47m x 0.81m) Second Floor Leading to: Bedroom (3.21m x 3.84m) Bedroom (3.02m x 3.06m)
Council tax
First listed
Over a month agoEnergy Performance Certificate
Margate, CT9
Placebuzz mortgage repayment calculator
Monthly repayment
The Est. Mortgage is for a 25 years repayment mortgage based on a 10% deposit and a 5.5% annual interest. It is only intended as a guide. Make sure you obtain accurate figures from your lender before committing to any mortgage. Your home may be repossessed if you do not keep up repayments on a mortgage.
Margate, CT9 - Streetview
DISCLAIMER: Property descriptions and related information displayed on this page are marketing materials provided by Miles & Barr - Cliftonville. Placebuzz does not warrant or accept any responsibility for the accuracy or completeness of the property descriptions or related information provided here and they do not constitute property particulars. Please contact Miles & Barr - Cliftonville for full details and further information.






















