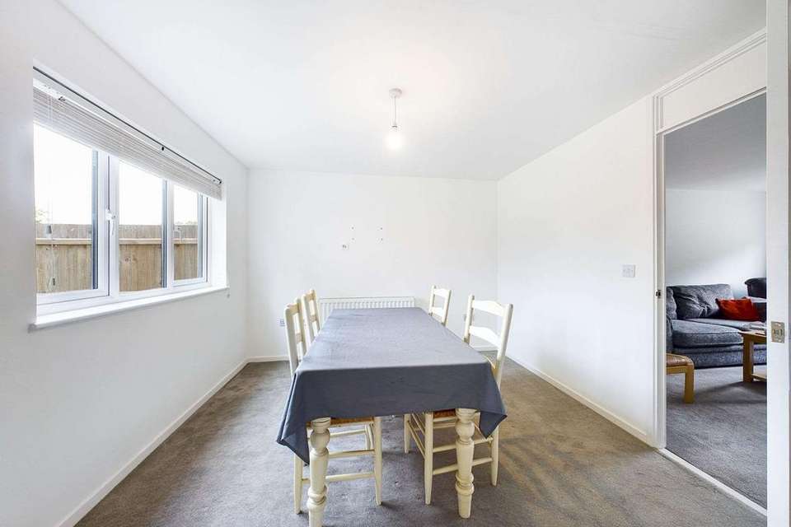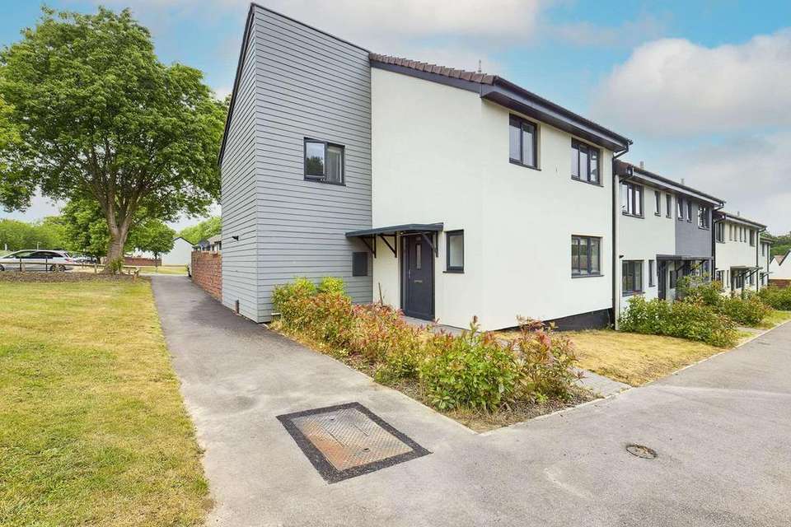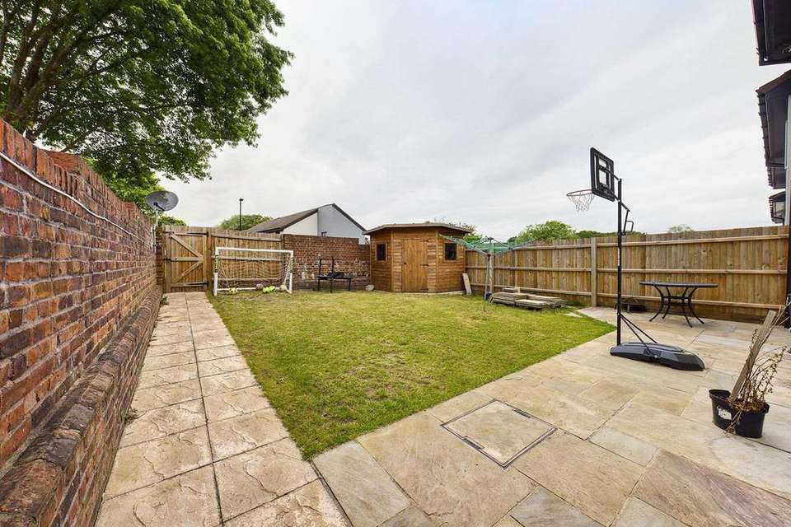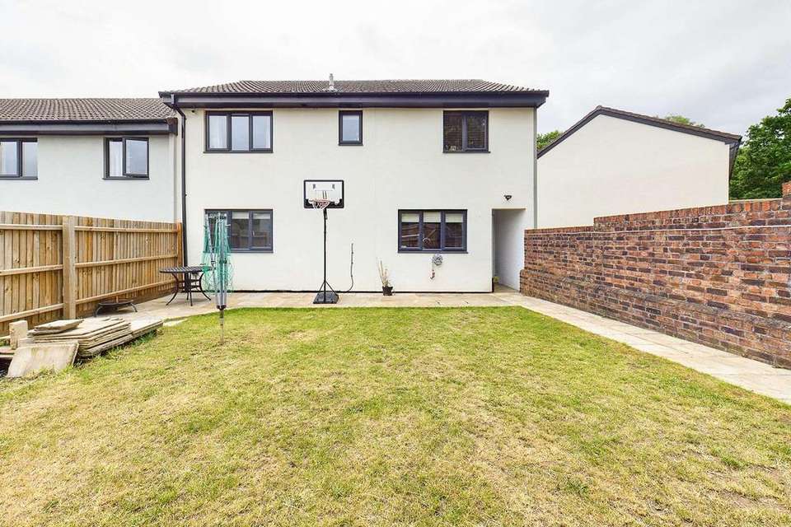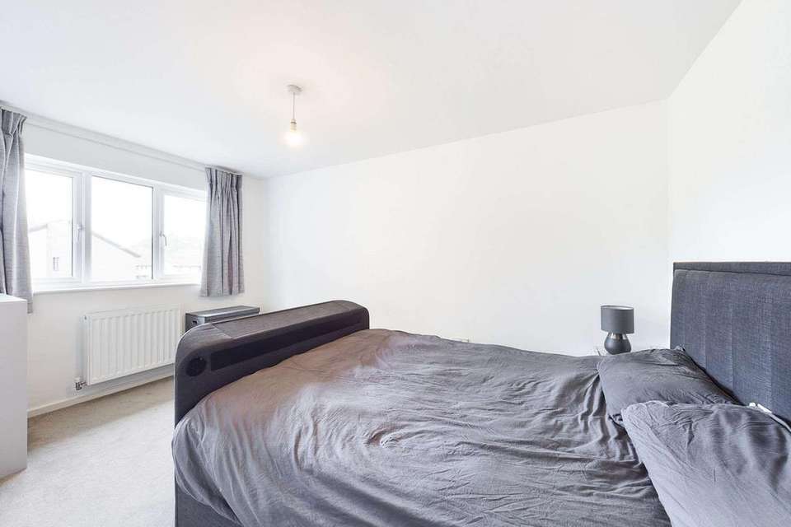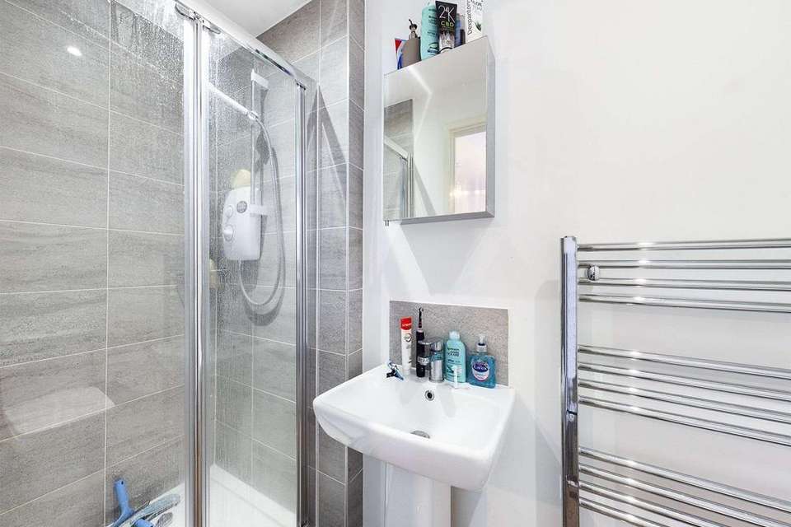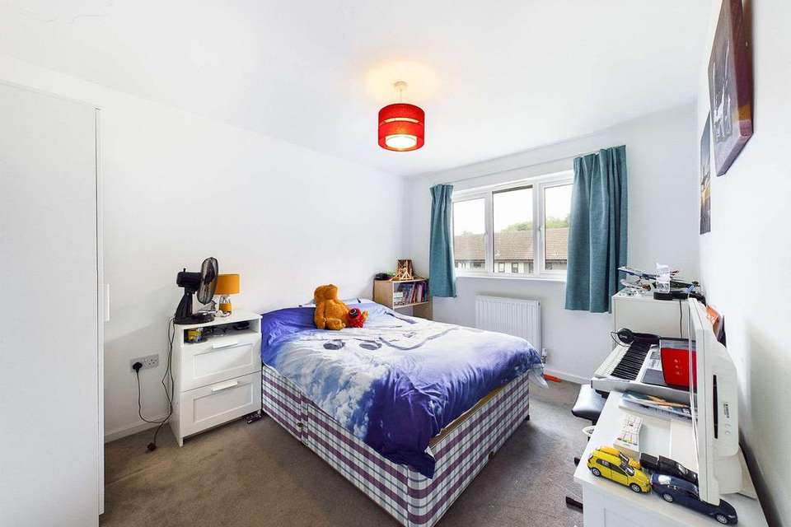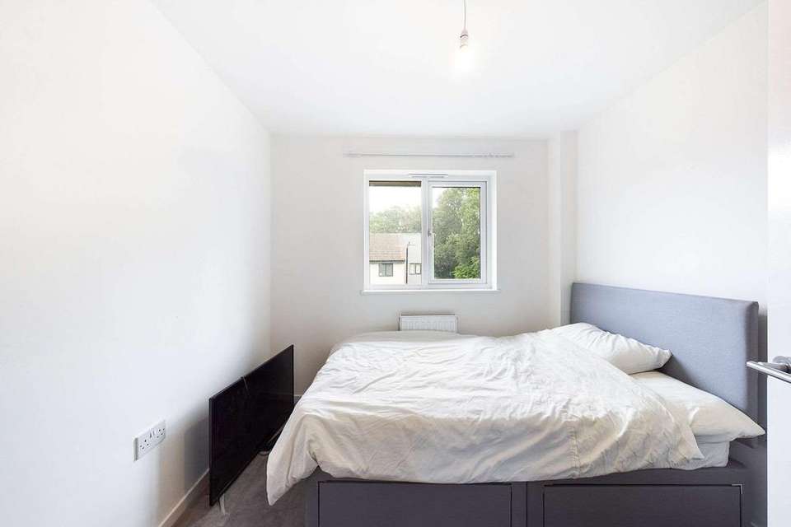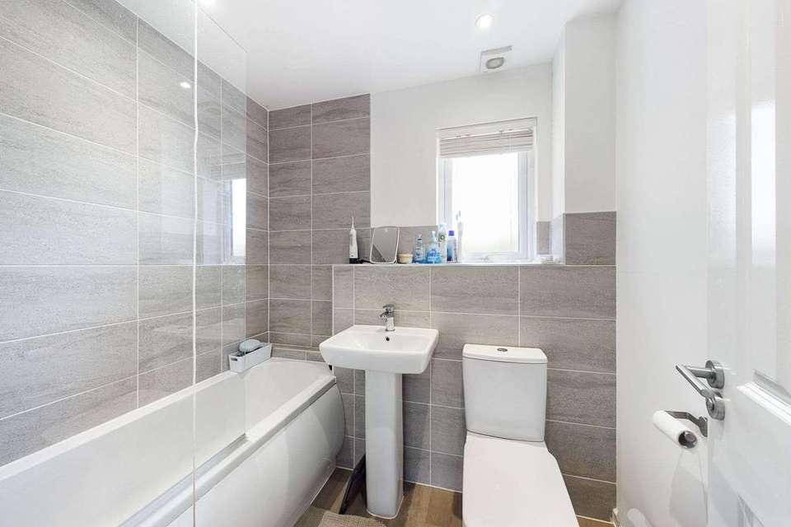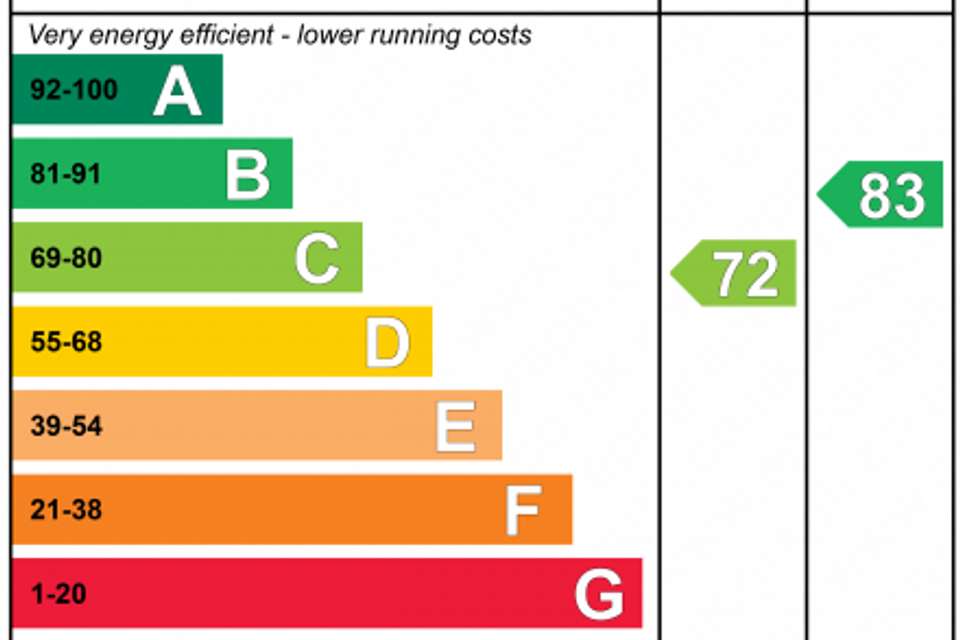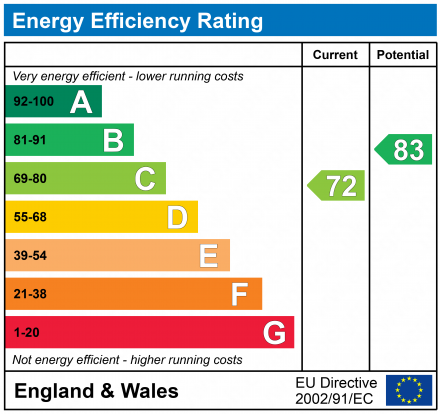4 bedroom end of terrace house for sale
Bordon, GU35terraced house
bedrooms
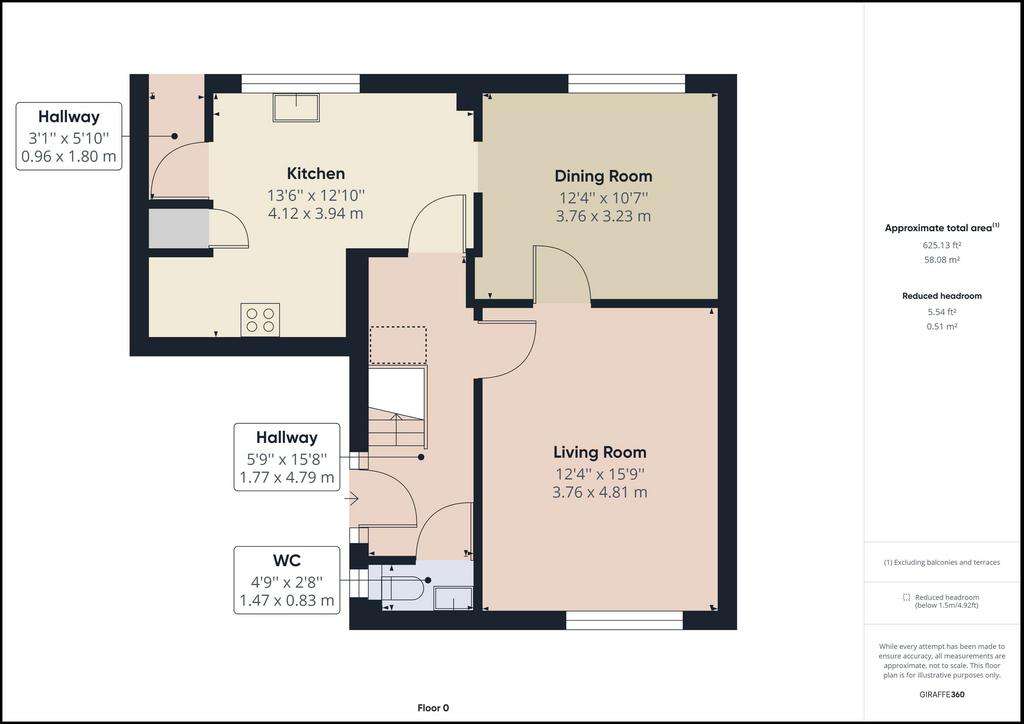
Property photos

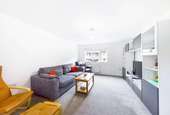
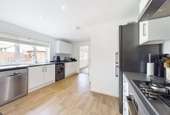
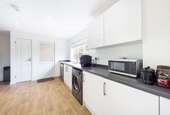
+10
Property description
Following their renovation in 2020 these four bedroom homes have been highly sought after. Popular for the large spaces on offer at a great price compared to other four beds after three years we are delighted to present this home to the resales market.
This impressive four-bedroom residence that exudes charm and offers an abundance of space. As you step through the front door, you are welcomed by a spacious entrance hall that not only connects the various areas of the ground floor but also provides convenient storage space under the stairs. Additionally, a practical ground floor W/C can be found at one end of the hallway.
To the front of the house, you'll find a delightful living room that serves as a serene and inviting space, perfect for relaxation. This room seamlessly connects to the dining room at the rear, allowing for effortless entertaining and socializing. The kitchen stretches across the back of the house and boasts ample room, featuring modern white cupboards and elegant grey worktops, creating a sleek and contemporary aesthetic.
Through the rear porch, you'll discover a bright and sunlit south-west facing garden. The garden is thoughtfully designed, with a charming combination of lawn and patio areas, providing an ideal setting for hosting summer barbecues or enjoying leisurely days in the sun. A wooden summer house adds a touch of character and offers additional versatility to the outdoor space.
Convenience is key, as this property boasts three allocated parking spaces just beyond the back gate, ensuring easy access to your vehicles. Moreover, there is ample visitor parking available, accommodating guests with ease.
Venturing upstairs, you will find four generously sized double bedrooms. The first bedroom presents an added luxuryóa well-appointed ensuite bathroom complete with a convenient walk-in shower. Bedroom three is a particularly captivating space, bathed in natural light from its dual aspect windows, providing a wonderfully tranquil atmosphere.
Completing the upper level, the family bathroom features a modern white suite with a shower over the bath, complemented by stylish grey tiles, adding a touch of sophistication to the space.
Bordon is situated in the A3 / M3 corridor and benefits from good road and rail links to both London and the South Coast. In 2010 Whitehill and Bordon was awarded significant funding to be redeveloped following the departure of the army. As well as new roads and approximately 3000 new houses Whitehill and Bordon will also be benefiting from a new town centre with many popular retailers looking to open in the town with a new Leisure Centre and Entertainment Hub 'The Shed' already opened. A new High School opened in 2019 and the town has 4 infant and junior schools. Rural space is plentiful in Bordon with the Hogmoor Inclosure, Woolmer Ranges, Deadwater Valley and Alice Holt Forest all a short distance from the property. Golfers can enjoy Blackmoor, Liphook, Blacknest and Petersfield golf courses nearby. The market towns of Alton and Farnham are both within 10 miles.
Additional Information:
Four Bedrooms
Allocated Parking for Three Cars
South West Facing Rear Garden
No Onward Chain
Ensuite to Master Bedroom
Council Tax:
Band B
Energy Performance Certificate (EPC) Rating:
Band C (69-80)
Service Included:
There is a monthly service charge for the maintenance of the green spaces on this development. Currently in the region of £40 a month full details can be provided to interested buyers.
Overall, 196 St Lucia Park offers a remarkable living experience, combining spacious and well-connected ground floor areas, four comfortable bedrooms, and well-designed bathrooms. The delightful south-west facing garden, complete with a summer house, and the convenience of allocated parking spaces further enhance the appeal of this wonderful home.
This impressive four-bedroom residence that exudes charm and offers an abundance of space. As you step through the front door, you are welcomed by a spacious entrance hall that not only connects the various areas of the ground floor but also provides convenient storage space under the stairs. Additionally, a practical ground floor W/C can be found at one end of the hallway.
To the front of the house, you'll find a delightful living room that serves as a serene and inviting space, perfect for relaxation. This room seamlessly connects to the dining room at the rear, allowing for effortless entertaining and socializing. The kitchen stretches across the back of the house and boasts ample room, featuring modern white cupboards and elegant grey worktops, creating a sleek and contemporary aesthetic.
Through the rear porch, you'll discover a bright and sunlit south-west facing garden. The garden is thoughtfully designed, with a charming combination of lawn and patio areas, providing an ideal setting for hosting summer barbecues or enjoying leisurely days in the sun. A wooden summer house adds a touch of character and offers additional versatility to the outdoor space.
Convenience is key, as this property boasts three allocated parking spaces just beyond the back gate, ensuring easy access to your vehicles. Moreover, there is ample visitor parking available, accommodating guests with ease.
Venturing upstairs, you will find four generously sized double bedrooms. The first bedroom presents an added luxuryóa well-appointed ensuite bathroom complete with a convenient walk-in shower. Bedroom three is a particularly captivating space, bathed in natural light from its dual aspect windows, providing a wonderfully tranquil atmosphere.
Completing the upper level, the family bathroom features a modern white suite with a shower over the bath, complemented by stylish grey tiles, adding a touch of sophistication to the space.
Bordon is situated in the A3 / M3 corridor and benefits from good road and rail links to both London and the South Coast. In 2010 Whitehill and Bordon was awarded significant funding to be redeveloped following the departure of the army. As well as new roads and approximately 3000 new houses Whitehill and Bordon will also be benefiting from a new town centre with many popular retailers looking to open in the town with a new Leisure Centre and Entertainment Hub 'The Shed' already opened. A new High School opened in 2019 and the town has 4 infant and junior schools. Rural space is plentiful in Bordon with the Hogmoor Inclosure, Woolmer Ranges, Deadwater Valley and Alice Holt Forest all a short distance from the property. Golfers can enjoy Blackmoor, Liphook, Blacknest and Petersfield golf courses nearby. The market towns of Alton and Farnham are both within 10 miles.
Additional Information:
Four Bedrooms
Allocated Parking for Three Cars
South West Facing Rear Garden
No Onward Chain
Ensuite to Master Bedroom
Council Tax:
Band B
Energy Performance Certificate (EPC) Rating:
Band C (69-80)
Service Included:
There is a monthly service charge for the maintenance of the green spaces on this development. Currently in the region of £40 a month full details can be provided to interested buyers.
Overall, 196 St Lucia Park offers a remarkable living experience, combining spacious and well-connected ground floor areas, four comfortable bedrooms, and well-designed bathrooms. The delightful south-west facing garden, complete with a summer house, and the convenience of allocated parking spaces further enhance the appeal of this wonderful home.
Interested in this property?
Council tax
First listed
Over a month agoEnergy Performance Certificate
Bordon, GU35
Marketed by
EweMove Sales & Lettings - Alton & Bordon Alton & Bordon Alton & Bordon GU34 1QQPlacebuzz mortgage repayment calculator
Monthly repayment
The Est. Mortgage is for a 25 years repayment mortgage based on a 10% deposit and a 5.5% annual interest. It is only intended as a guide. Make sure you obtain accurate figures from your lender before committing to any mortgage. Your home may be repossessed if you do not keep up repayments on a mortgage.
Bordon, GU35 - Streetview
DISCLAIMER: Property descriptions and related information displayed on this page are marketing materials provided by EweMove Sales & Lettings - Alton & Bordon. Placebuzz does not warrant or accept any responsibility for the accuracy or completeness of the property descriptions or related information provided here and they do not constitute property particulars. Please contact EweMove Sales & Lettings - Alton & Bordon for full details and further information.





