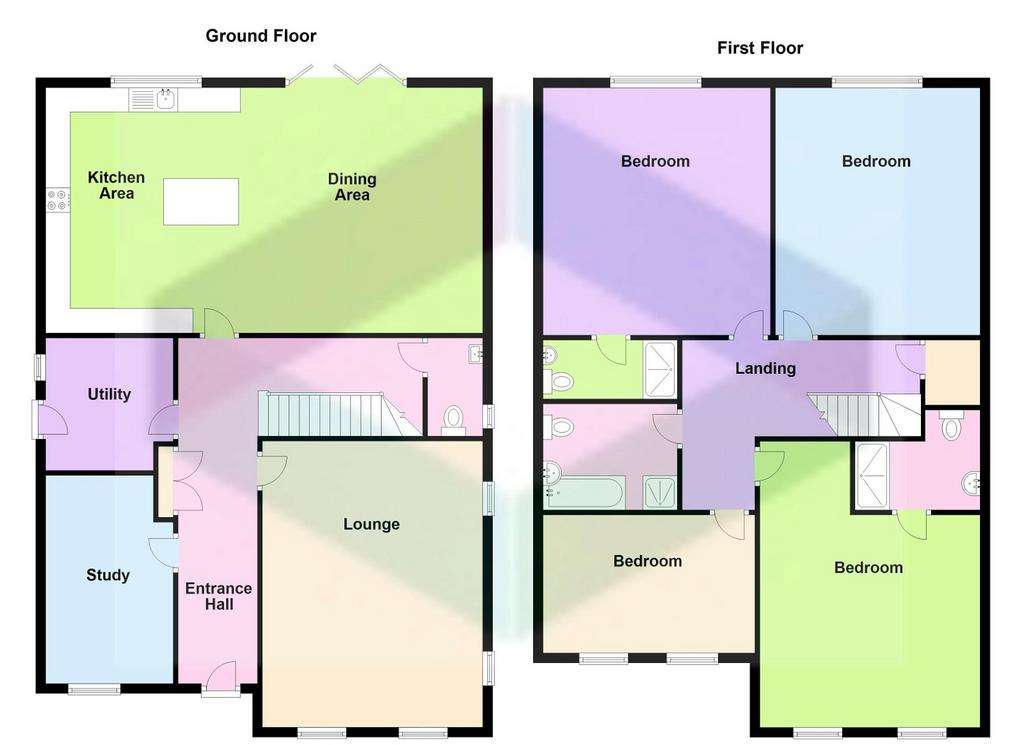4 bedroom detached house for sale
Outwell, Wisbechdetached house
bedrooms

Property photos




+3
Property description
Property IntroA Substantial Detached Family Home being finished to a High Specification throughout. The property offers a Spacious Kitchen/Diner/Family Room, Utility, Lounge, Study and Cloakroom to the ground floor with Four Double Bedrooms, 2 En-Suites and Four-piece Family Bathroom to the first floor. Pleasantly located in the beautiful Sought After village of Outwell. Entrance HallComposite front entrance door leading into Entrance Hallway. Doors to Study, Lounge, Utility, Kitchen/Diner and Cloakroom. Stairs leading off. Built in storage cupboard.Lounge - 5.83m x 3.78m (19'1" x 12'4")Two double glazed windows to front. Two double glazed windows to side. Television point.Study - 3.1m x 2.57m (10'2" x 8'5")Double glazed window to front. Television point.Utility Room - 2.73m x 2.57m (8'11" x 8'5")Range of base units. Space for washing machine. Double glazed window to side. Door leading to side of property. Extractor fan.Cloakroom - 2m x 1.12m (6'6" x 3'8")Double glazed window to side. Low level flush WC and wash hand basin set in vanity unit. Extractor fan.Kitchen/Diner/Family Room - 8.17m x 5.03m (26'9" x 16'6")One and a half bowl sink unit with drainer and mixer tap over. Range of base units and drawers below. Matching wall units and central island. Integrated fridge/freezer, dishwasher, induction hob with extractor canopy over and eye level double oven. Double glazed window to rear. Bi-folding doors to rear. Low energy spotlights. Television point.Stairs and LandingStairs lead to first floor landing. Oak hand rail with glass panel infill. Doors to all first floor rooms and airing cupboard.Bedroom One - 4.67m x 4.6m (15'3" x 15'1")Double glazed window to rear. Door to En-Suite. En-Suite - 2.72m x 1.2m (8'11" x 3'11")Double glazed window to side. Three piece suite comprising shower cubicle, wash hand basin set in vanity unit and low level flush WC. Extractor fan. Tiled spalshbacks,tiled floor.Bedroom Two - 4.67m x 3.47m (15'3" x 11'4")Double glazed window to rear.Bedroom Three - 5.83m x 3.78m (19'1" x 12'4")Maximum Measurements. Two double glazed windows to front. Door to En-Suite.En-Suite - 2.55m x 1.78m (8'4" x 5'10")Maximum measurements. Three piece bathroom suite comprising shower cubicle, wash hand basin set in vanity unit and low level flush WC. Extractor fan. Tiled splashbacks, tiled floor.Bedroom Four - 4.28m x 4.25m (14'0" x 13'11")Two double glazed windows to front.Family Bathroom - 2.72m x 2.1m (8'11" x 6'10")Four piece bathroom suite comprising paneled bath, shower cubicle, wash hand basin set in vanity unit and low level flush WC. Extractor fan. Tiled splashbacks. Tiled floor. Double glazed window to side.OutsideGravel driveway leading to the property. Natural stone patio and footpaths. Outside tap. Rear garden to be seeded, enclosed by fencing. Large Patio.Double Garage - 6.67m x 5.79m (21'10" x 18'11")Light and power. Electric roller front doors. Personnel door to side.General SpecificationAir source heating and hot water. Under floor heating to ground floor, radiators to first floor. Oak veneered doors throughout. Super fast Broadband available. Showers will be fed from pressurised hot water tank.ServicesMains electricity, water and drainage.ViewingsPlease contact us to arrange a viewing. The Health and Safety of those viewing is the responsibility of the individual undertaking the viewing. Neither the Seller nor the Agent accept any responsibility for damage or injury to persons or property as a result of viewing and parties do so entirely at their own risk.PossessionVacant possession upon completion.
Interested in this property?
Council tax
First listed
Over a month agoOutwell, Wisbech
Marketed by
Maxey Grounds & Co - Wisbech 1-3 South Brink Wisbech PE13 1JAPlacebuzz mortgage repayment calculator
Monthly repayment
The Est. Mortgage is for a 25 years repayment mortgage based on a 10% deposit and a 5.5% annual interest. It is only intended as a guide. Make sure you obtain accurate figures from your lender before committing to any mortgage. Your home may be repossessed if you do not keep up repayments on a mortgage.
Outwell, Wisbech - Streetview
DISCLAIMER: Property descriptions and related information displayed on this page are marketing materials provided by Maxey Grounds & Co - Wisbech. Placebuzz does not warrant or accept any responsibility for the accuracy or completeness of the property descriptions or related information provided here and they do not constitute property particulars. Please contact Maxey Grounds & Co - Wisbech for full details and further information.







