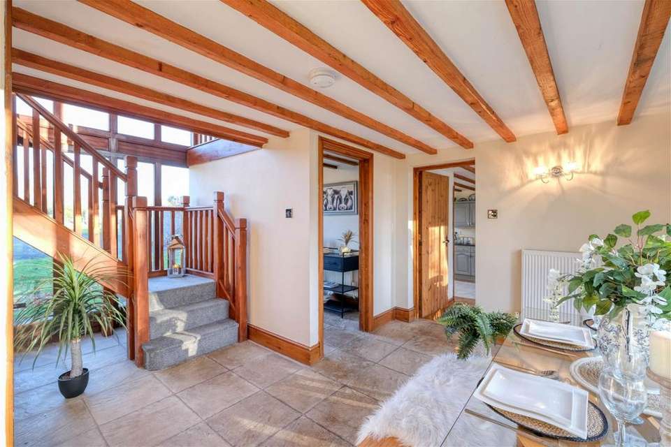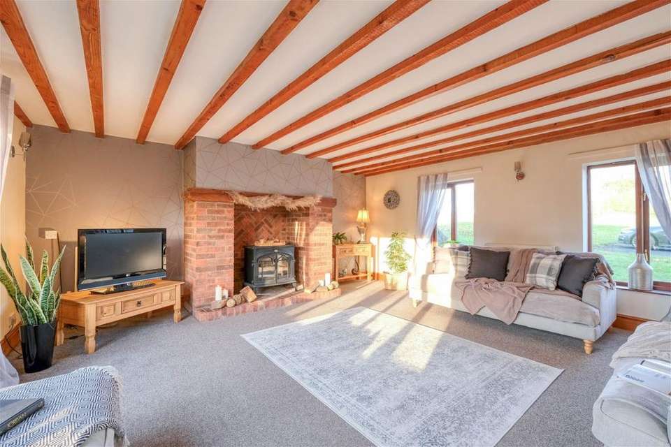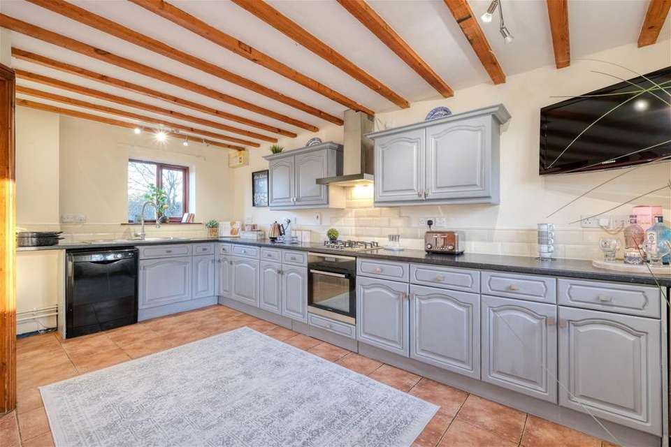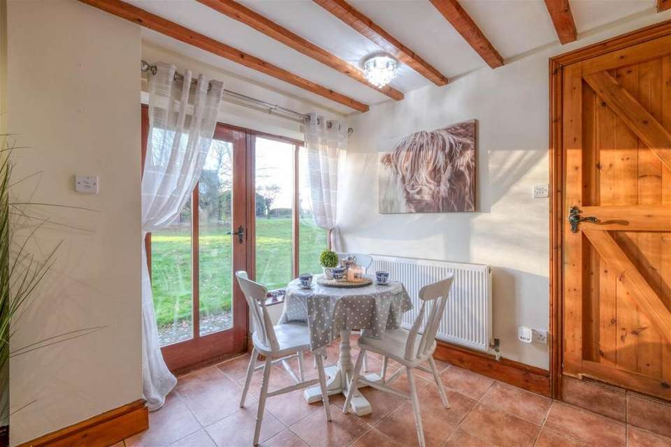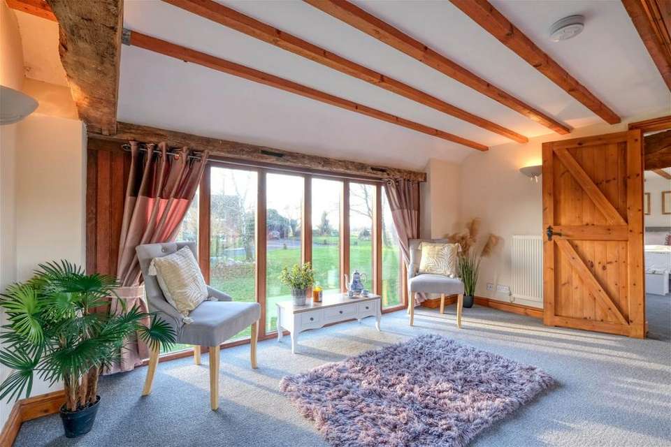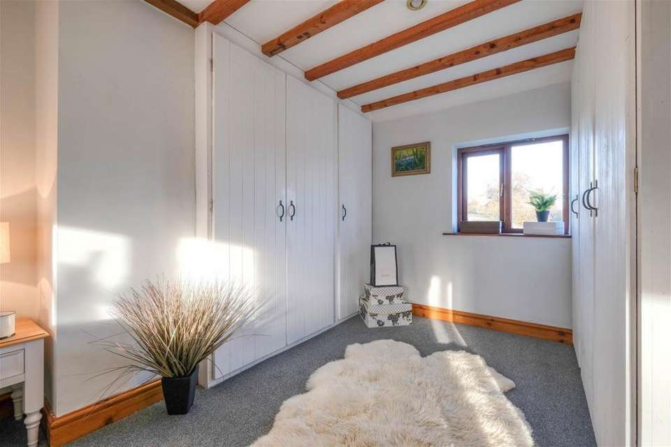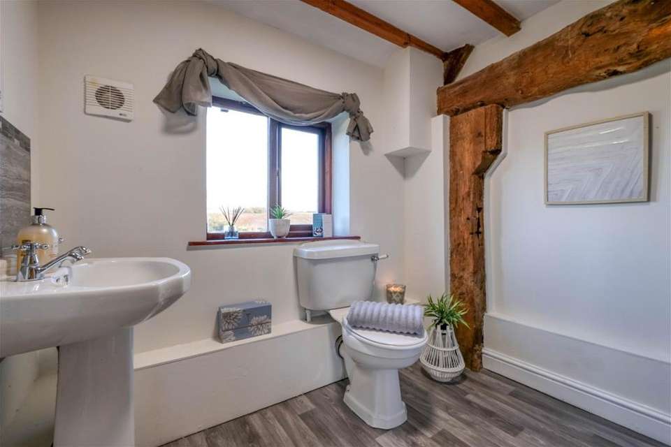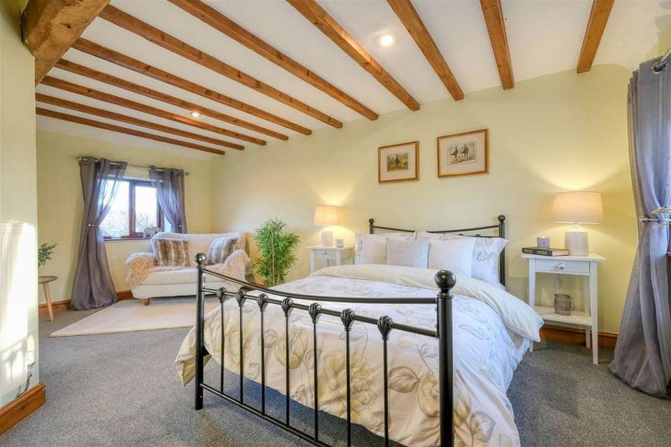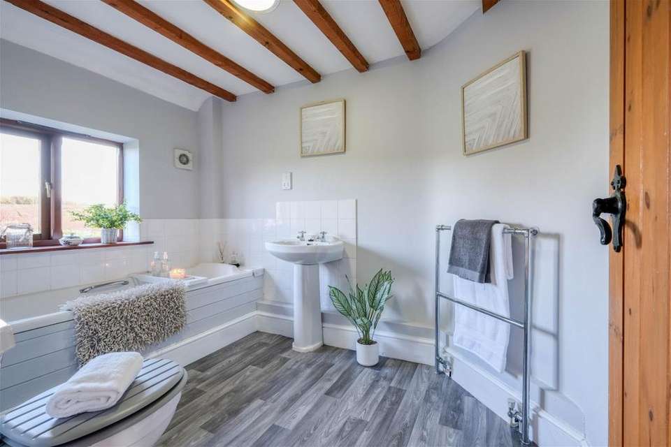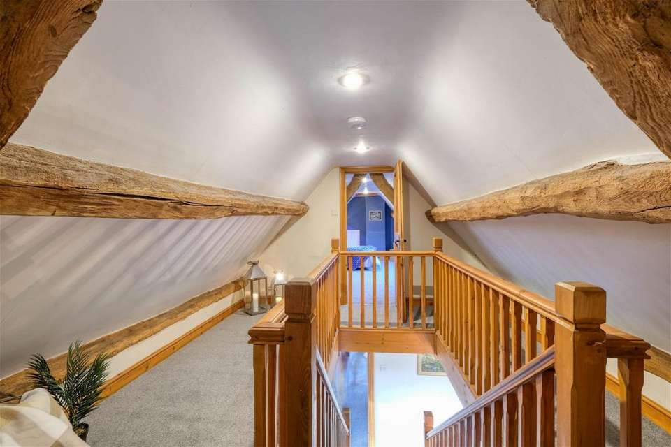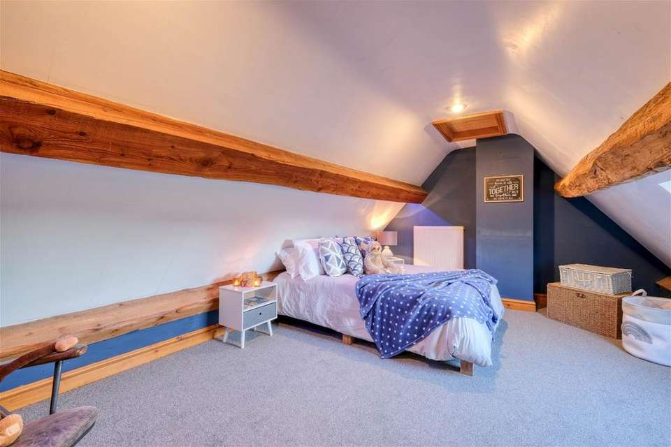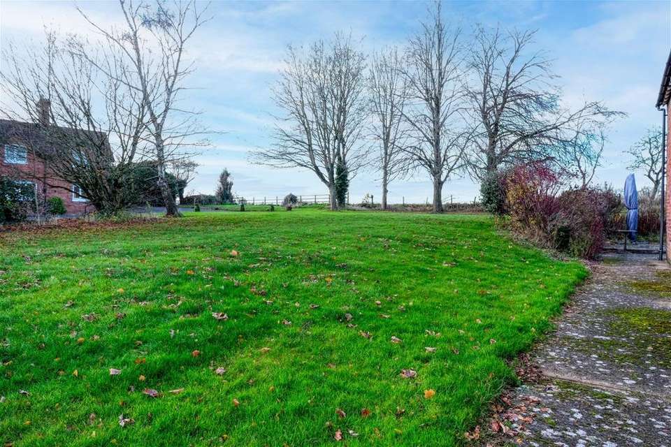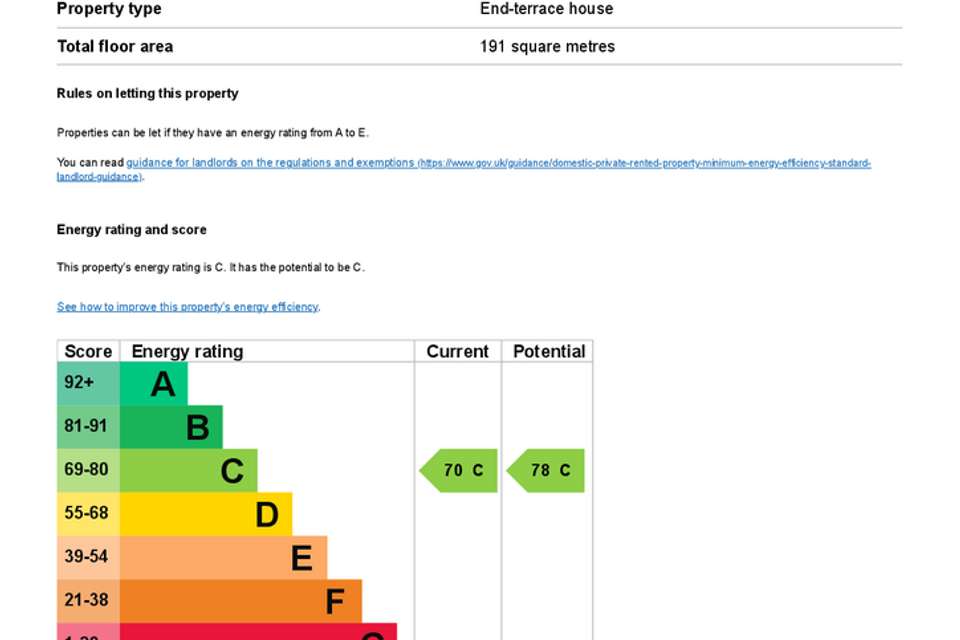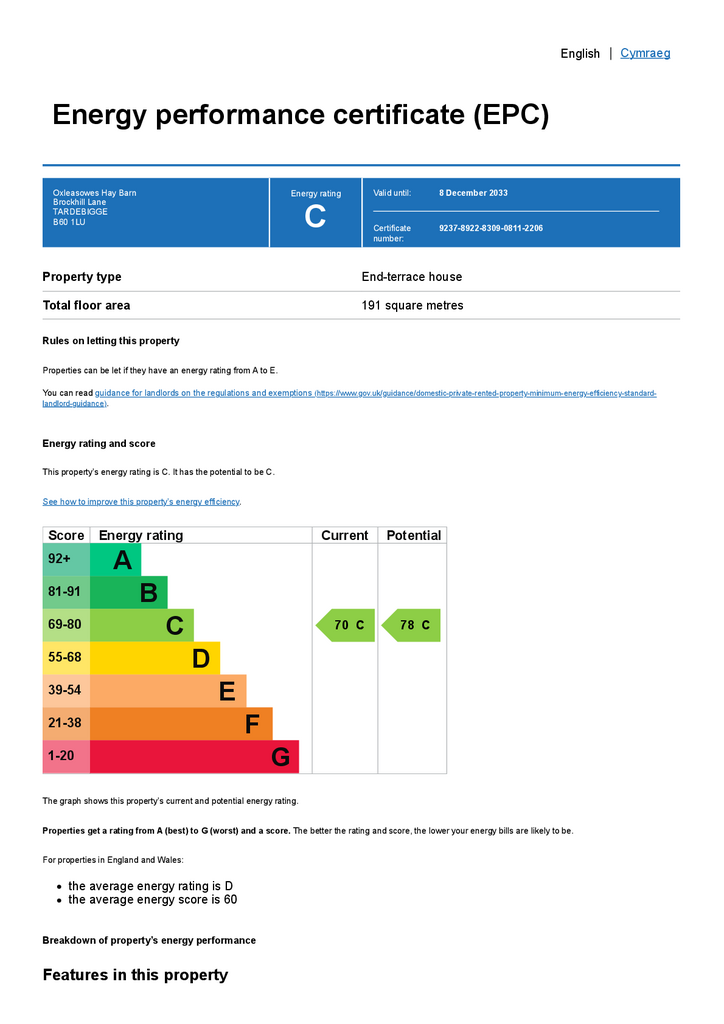4 bedroom semi-detached house for sale
Bromsgrove, B60 1LUsemi-detached house
bedrooms
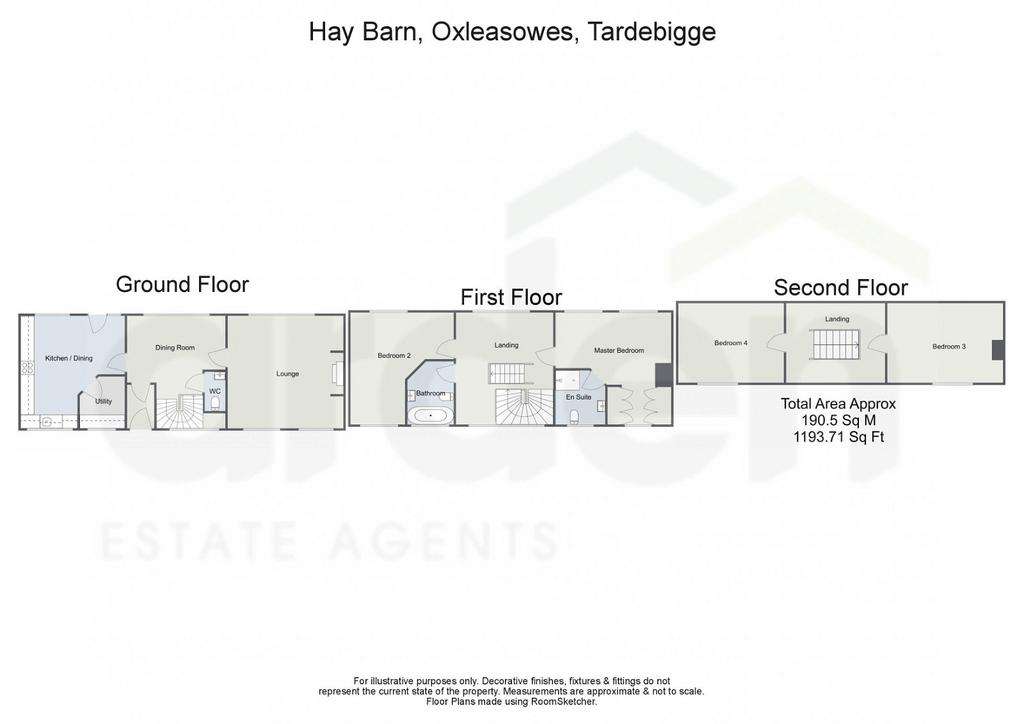
Property photos


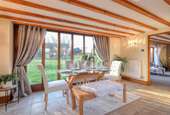

+18
Property description
Welcome to a charming slice of countryside living in Tardebigge, Bromsgrove. Nestled within expansive grounds, this exquisite four-bedroom barn conversion stands proudly across three floors, offering a unique blend of rustic charm, modern convenience and no upward chain. As you approach Oxleasowes Farm Hay Barn, an extensive driveway welcomes you home. Upon entering, you are greeted by the inviting atmosphere of the dining area with floor to ceiling windows, flooded with natural light - an elegant space for entertaining guests or enjoying family meals.A further wooden latch door leads you through to the generous lounge featuring a magnificent inglenook fireplace, providing a cosy retreat on chilly evenings.The kitchen/diner, adjacent to the dining area, is complete with integrated appliances, space for breakfast table/bar, separate utility room and door to the rear grounds. In addition to the ground floor, there is a convenient downstairs cloakroom.Ascend to the first floor, you'll find a luxury landing retreat, with duel aspect boasting idyllic views of the surrounding countryside to the front and rear - it's the perfect area for reading, studying or simply relaxing. A wooden hatch door leads you through to the master bedroom, complete with fitted wardrobes and en-suite shower room. Also located on this floor, you'll find double bedroom two and family bathroom, finished with origional exposed beams throughout. Stairs to the second floor landing leads to double bedrooms three and four adorned with origional exposed beams. Step outside into the large grounds that surround the property. Oxleasowes Farm Hay Barn benefits from leisurely strolls through manicured gardens to hosting gatherings in the open air. The landscape provides a picturesque backdrop for a variety of outdoor activities, making it an ideal space for both relaxation and recreation.The property is situated in the semi-rural area of Tardebigge, which is within near distance of Bromsgrove town centre, offering a range of convenience stores, supermarkets, restaurants, leisure centres, schools, and other services including doctor and dentist surgeries, a library and a popular golf club, and is an ideal town for growing families. In addition, there is access to the motorway network via M5 (junctions 4 and 5) and M42 (junction 1). Room Dimensions: Lounge: 5.12m x 4.96m (16'9" x 16'3") max
Kitchen: 4.61m x 4.97m (15'1" x 16'3") max
Dining Room: 4.34m x 5.12m (14'2" x 16'9") max
Utility Room: 1.95m x 2.31m (6'4" x 7'6") max
WC: 0.87m x 1.83m (2'10" x 6'0")
Stairs To First Floor Landing
Master Bedroom: 4.96m x 5.12m (16'3" x 16'9") max
En Suite: 2.14m x 2.18m (7'0" x 7'1") max
Bedroom 2: 4.57m x 5.12m (14'11" x 16'9") max
Bathroom: 2.81m x 2.06m (9'2" x 6'9") max
Stairs To Second Floor Landing
Bedroom 3: 5.15m x 3.52m (16'10" x 11'6") max
Bedroom 4: 4.67m x 3.52m (15'3" x 11'6")
Kitchen: 4.61m x 4.97m (15'1" x 16'3") max
Dining Room: 4.34m x 5.12m (14'2" x 16'9") max
Utility Room: 1.95m x 2.31m (6'4" x 7'6") max
WC: 0.87m x 1.83m (2'10" x 6'0")
Stairs To First Floor Landing
Master Bedroom: 4.96m x 5.12m (16'3" x 16'9") max
En Suite: 2.14m x 2.18m (7'0" x 7'1") max
Bedroom 2: 4.57m x 5.12m (14'11" x 16'9") max
Bathroom: 2.81m x 2.06m (9'2" x 6'9") max
Stairs To Second Floor Landing
Bedroom 3: 5.15m x 3.52m (16'10" x 11'6") max
Bedroom 4: 4.67m x 3.52m (15'3" x 11'6")
Council tax
First listed
Over a month agoEnergy Performance Certificate
Bromsgrove, B60 1LU
Placebuzz mortgage repayment calculator
Monthly repayment
The Est. Mortgage is for a 25 years repayment mortgage based on a 10% deposit and a 5.5% annual interest. It is only intended as a guide. Make sure you obtain accurate figures from your lender before committing to any mortgage. Your home may be repossessed if you do not keep up repayments on a mortgage.
Bromsgrove, B60 1LU - Streetview
DISCLAIMER: Property descriptions and related information displayed on this page are marketing materials provided by Arden Estates - Bromsgrove. Placebuzz does not warrant or accept any responsibility for the accuracy or completeness of the property descriptions or related information provided here and they do not constitute property particulars. Please contact Arden Estates - Bromsgrove for full details and further information.


