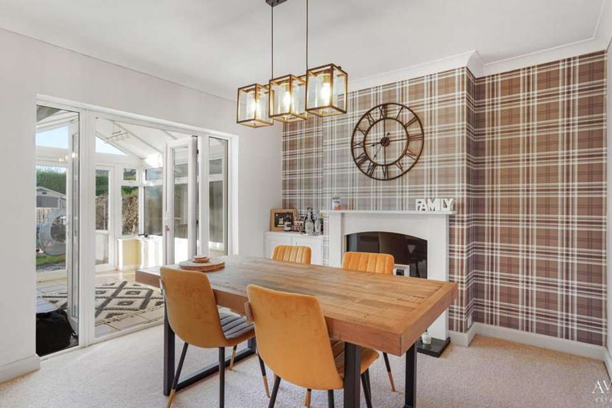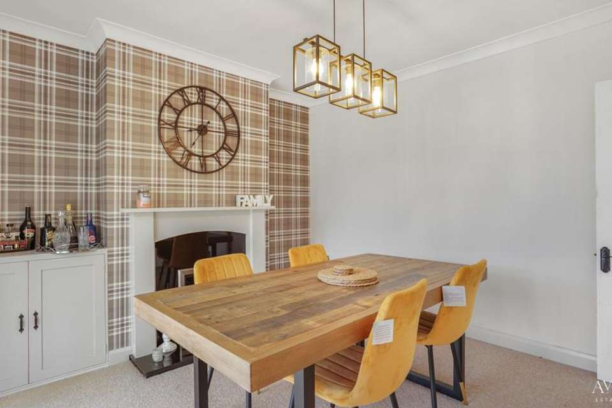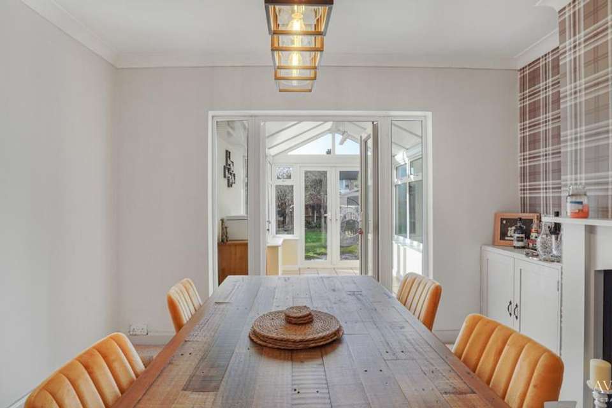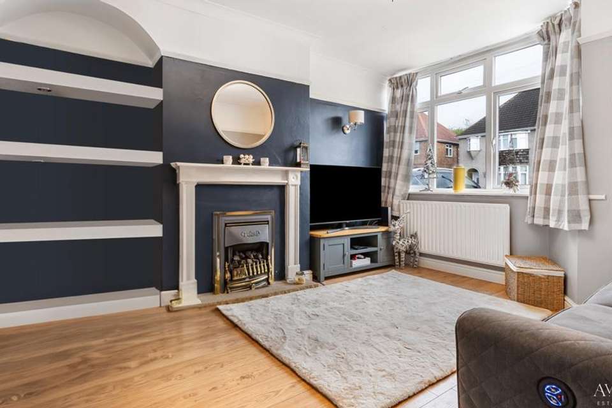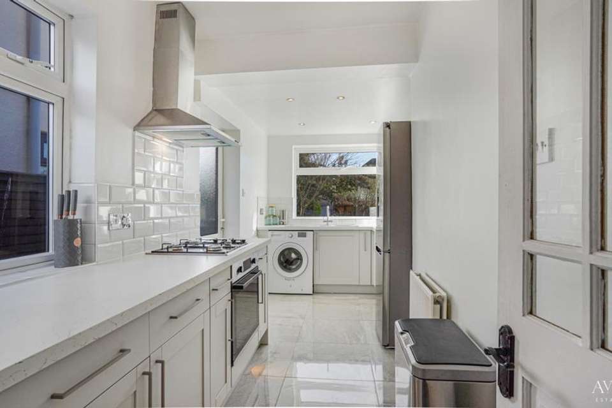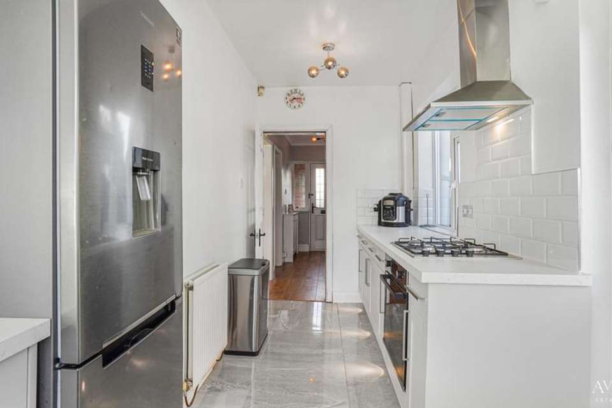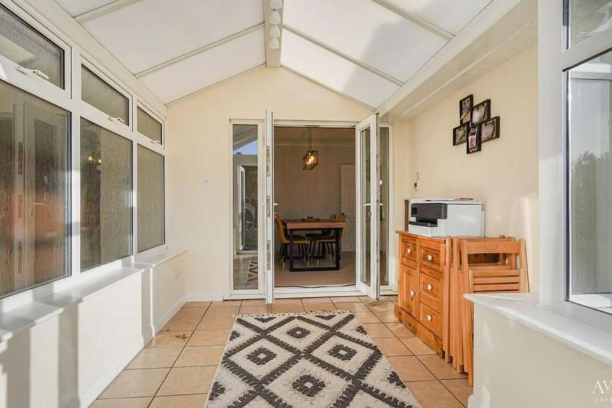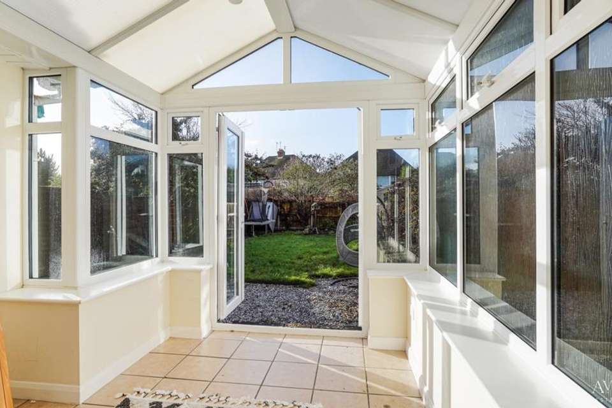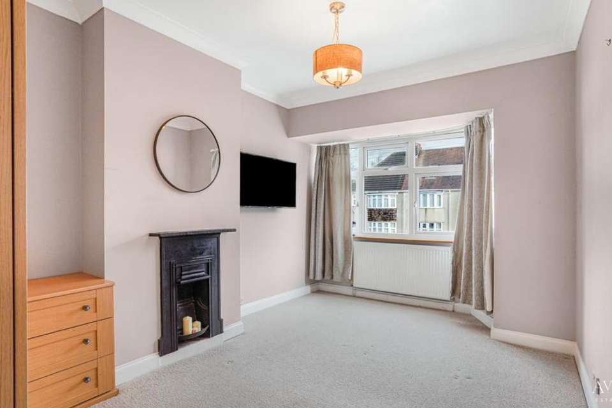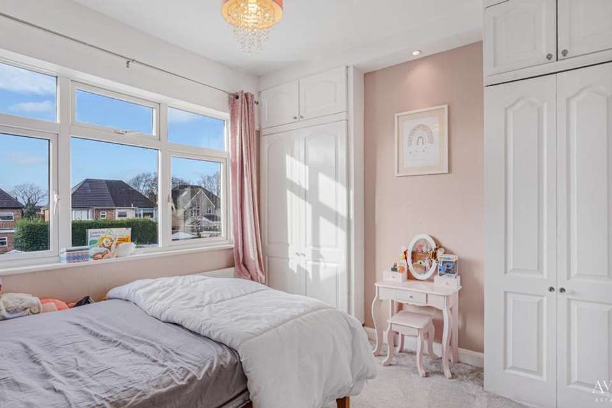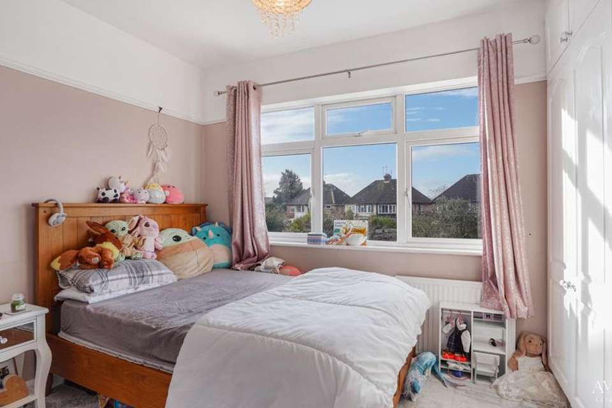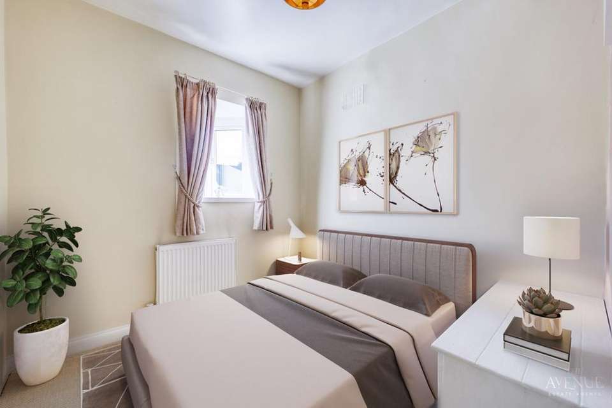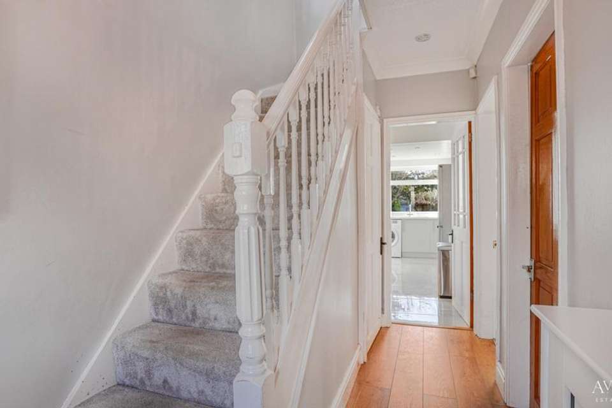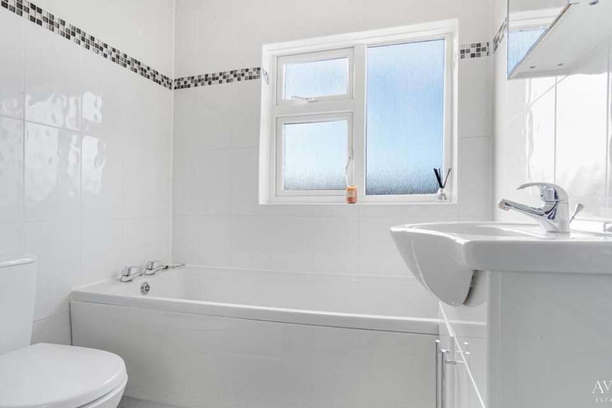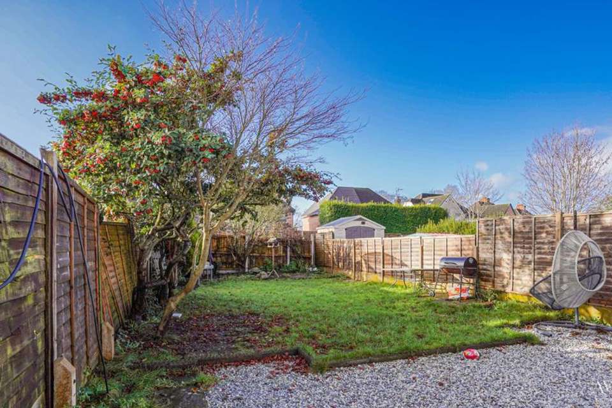3 bedroom end of terrace house for sale
Highfield Road, Kidderminsterterraced house
bedrooms
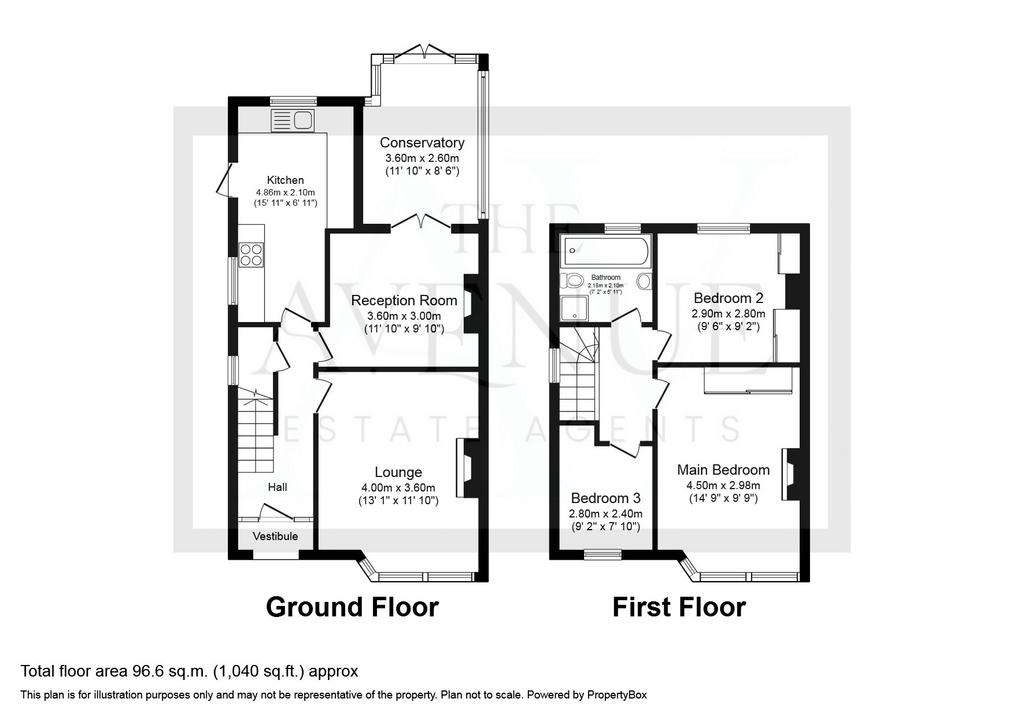
Property photos

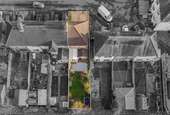


+21
Property description
Are you looking for the perfect family home?Look no further as I introduce to you, 112 Highfield Road, positioned in a quiet cul-de-sac location, offering a generously sized driveway to the front along with spacious accommodation inside.This would make the perfect family home for any buyer, with two large reception rooms, an extended kitchen, and conservatory all on the ground floor, upstairs you’ll find the bathroom with separate shower tray and white panel bath tub along with three great sized bedrooms.Located in the catchment area for some great schools such as St Mary’s CofE Primary School, Holy Trinity School and Brookside Childrens Centre, is one of the many reasons why this home would be perfect for any family.
LoungeThe lounge at the front of the property provides a great space for the family to spend time together, with a large bay window to the front, letting in plenty of natural light, along with its modern and contemporary décor along with a gas fireplace and central heating radiator.Reception Room TwoThe second reception room can be utilised for a variety of different uses, whether as a dining room for those evening meals or as a second family room/lounge for the family to enjoy, linking with the generously sized conservatory to the rear and situated next to the kitchen it offers a variety of uses.Extended KitchenThe extended, newly fitted kitchen offers ample worktop space and base units to provide a comfortable work area to cook and prepare. Fitted with a four ring gas hob, oven and a sink/drainer unit, it also provides plenty of room for a fridge/freezer, and plumbing for a washing machine. A side access door leads out to the rear garden along with with large double glazed windows to the side and rear giving a light airy feel.Conservatory The conservatory leads from the second reception room, creating a link from the house to the garden with patio doors to the rear.First Floor LandingThe first floor landing provides doorways to the three bedrooms, bathroom and a loft hatch above leading into the loft space.Bedroom OneBenefitting from fitted wardrobes, a large double glazed bay window, central heating radiator and laid with a carpet flooring.Bedroom TwoThis double bedroom has built in wardrobe space with a central heating radiator and is laid with a carpet flooring.Bedroom ThreeThis generously sized single bedroom offers ample room for wardrobe space and bedside furniture.BathroomThe bathroom comprises; White panel bathtub, separate shower tray, hand wash basin, low level W.C and a central heating radiator.Rear GardenThis private and enclosed rear garden is low maintenance facing south-west with a patio and lawn area surrounding with timber fence panels.
LoungeThe lounge at the front of the property provides a great space for the family to spend time together, with a large bay window to the front, letting in plenty of natural light, along with its modern and contemporary décor along with a gas fireplace and central heating radiator.Reception Room TwoThe second reception room can be utilised for a variety of different uses, whether as a dining room for those evening meals or as a second family room/lounge for the family to enjoy, linking with the generously sized conservatory to the rear and situated next to the kitchen it offers a variety of uses.Extended KitchenThe extended, newly fitted kitchen offers ample worktop space and base units to provide a comfortable work area to cook and prepare. Fitted with a four ring gas hob, oven and a sink/drainer unit, it also provides plenty of room for a fridge/freezer, and plumbing for a washing machine. A side access door leads out to the rear garden along with with large double glazed windows to the side and rear giving a light airy feel.Conservatory The conservatory leads from the second reception room, creating a link from the house to the garden with patio doors to the rear.First Floor LandingThe first floor landing provides doorways to the three bedrooms, bathroom and a loft hatch above leading into the loft space.Bedroom OneBenefitting from fitted wardrobes, a large double glazed bay window, central heating radiator and laid with a carpet flooring.Bedroom TwoThis double bedroom has built in wardrobe space with a central heating radiator and is laid with a carpet flooring.Bedroom ThreeThis generously sized single bedroom offers ample room for wardrobe space and bedside furniture.BathroomThe bathroom comprises; White panel bathtub, separate shower tray, hand wash basin, low level W.C and a central heating radiator.Rear GardenThis private and enclosed rear garden is low maintenance facing south-west with a patio and lawn area surrounding with timber fence panels.
Interested in this property?
Council tax
First listed
Over a month agoEnergy Performance Certificate
Highfield Road, Kidderminster
Marketed by
The Avenue Estate Agent - Birmingham 59-61 Charlot St Pauls Square Birmingham, West Midlands B3 1PXPlacebuzz mortgage repayment calculator
Monthly repayment
The Est. Mortgage is for a 25 years repayment mortgage based on a 10% deposit and a 5.5% annual interest. It is only intended as a guide. Make sure you obtain accurate figures from your lender before committing to any mortgage. Your home may be repossessed if you do not keep up repayments on a mortgage.
Highfield Road, Kidderminster - Streetview
DISCLAIMER: Property descriptions and related information displayed on this page are marketing materials provided by The Avenue Estate Agent - Birmingham. Placebuzz does not warrant or accept any responsibility for the accuracy or completeness of the property descriptions or related information provided here and they do not constitute property particulars. Please contact The Avenue Estate Agent - Birmingham for full details and further information.



