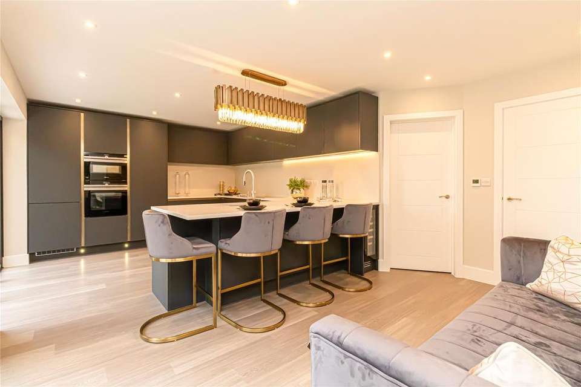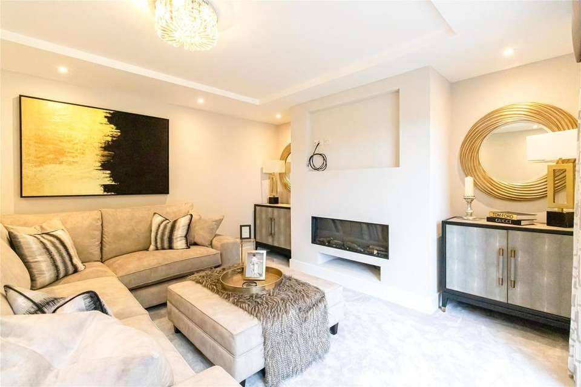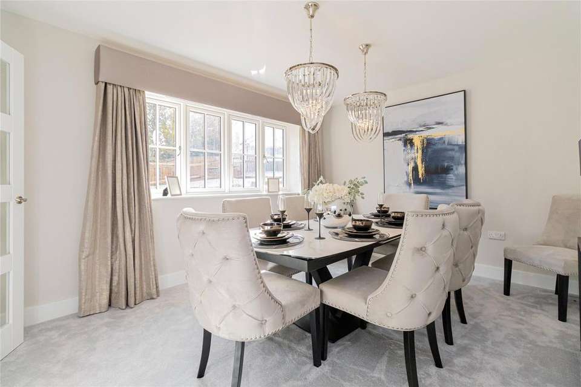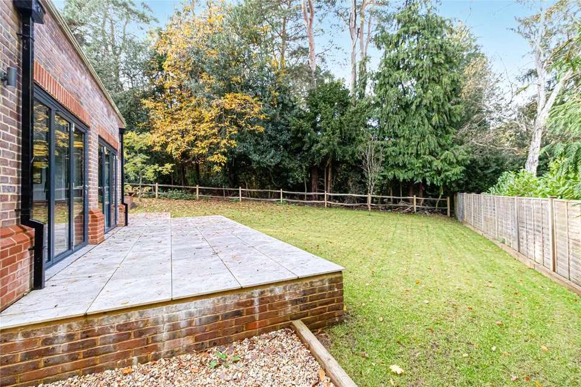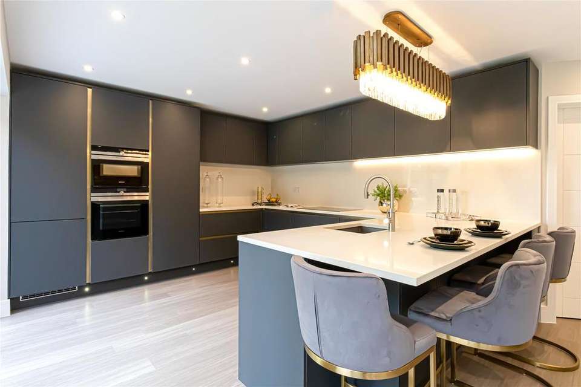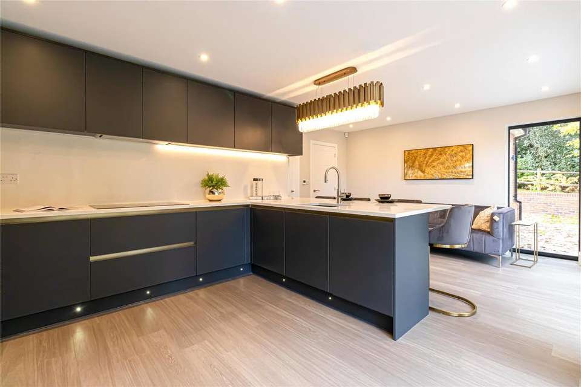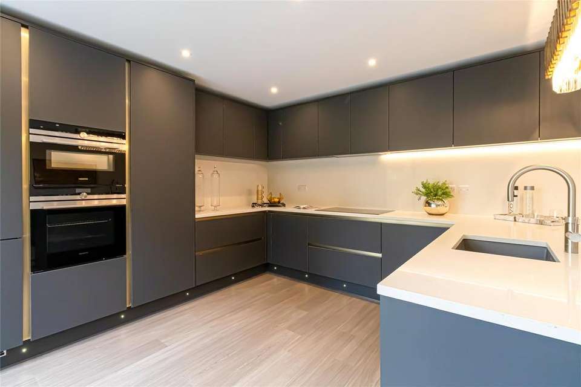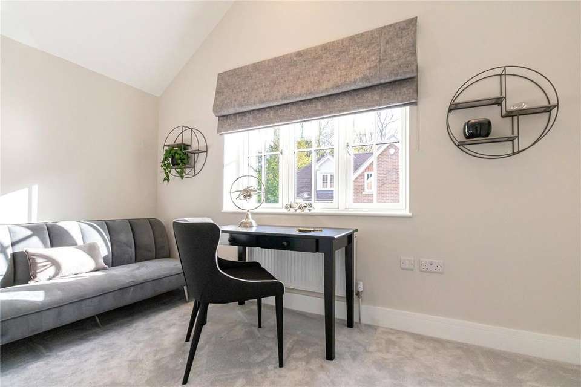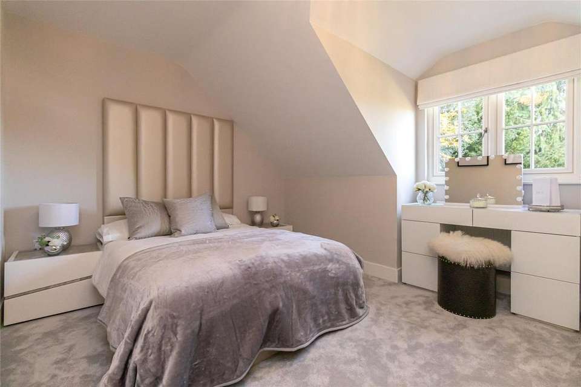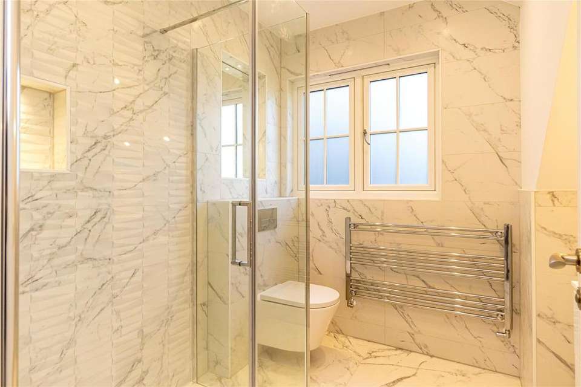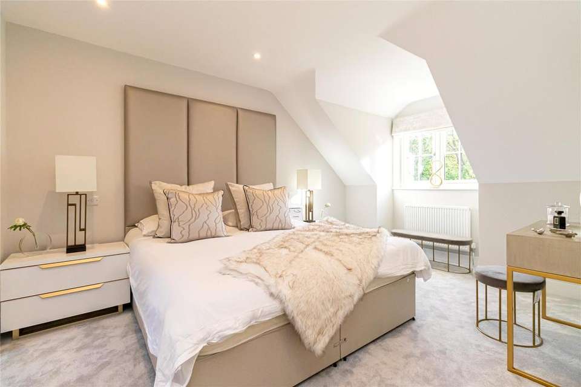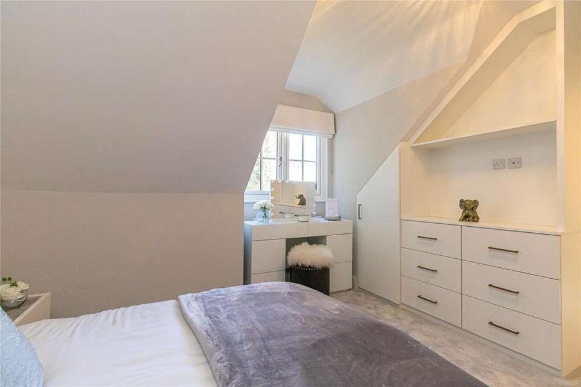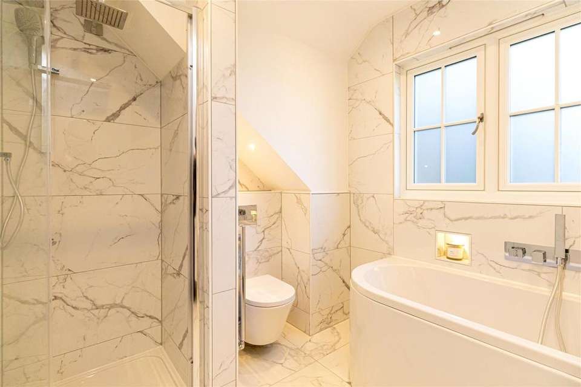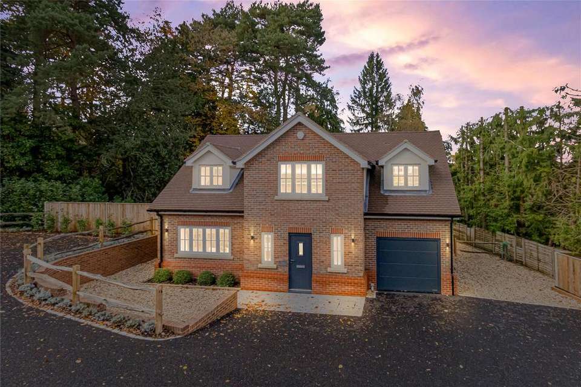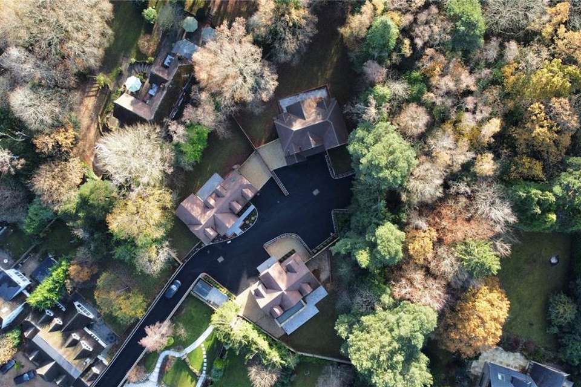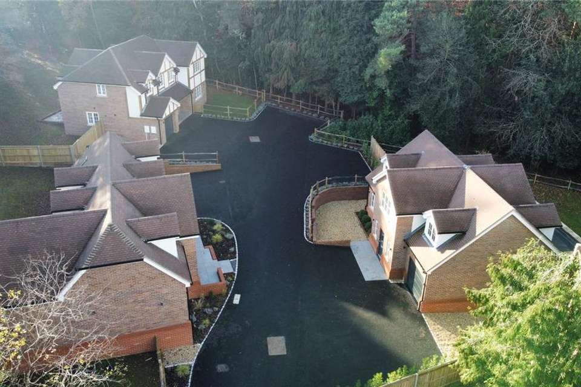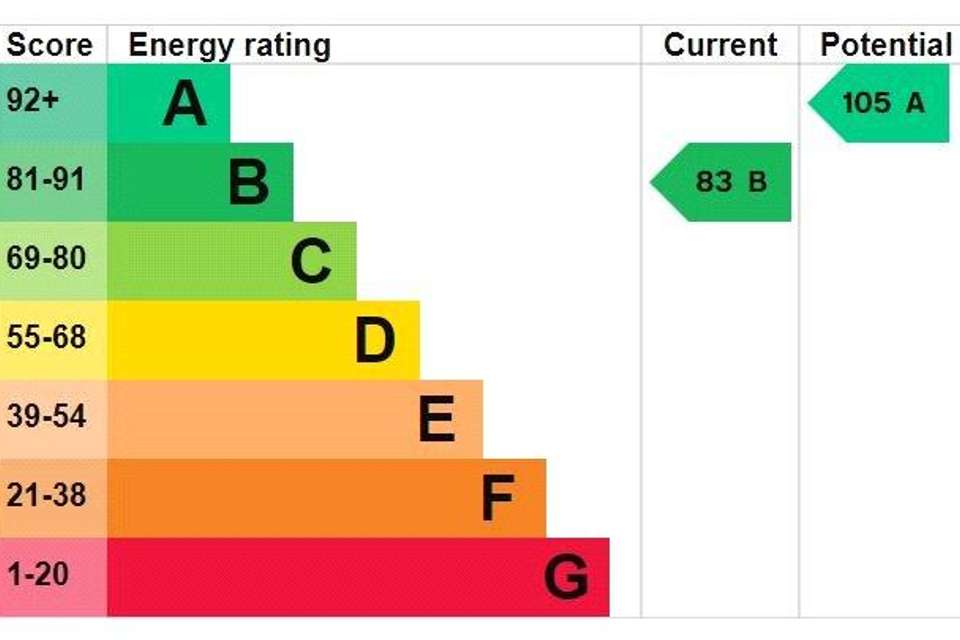4 bedroom detached house for sale
Berkshire, RG40detached house
bedrooms
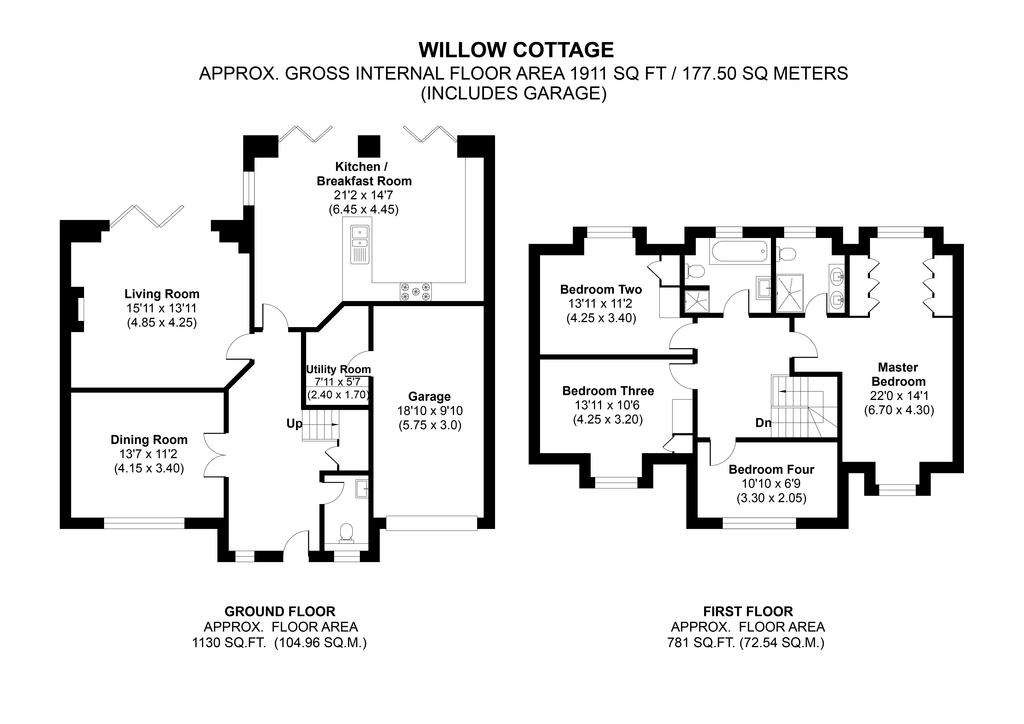
Property photos

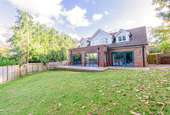
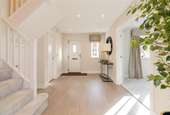
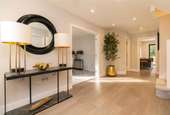
+17
Property description
A selection of three brand new bespoke, detached family homes nestled against the back drop of Simons Wood in their own small hamlet off the prestigious Heath Ride, ready for immediate occupation.
Willow Cottage is the only property on the right hand side of the development and offers contemporary rural living whilst being only a short distance to the bustling market town of Wokingham.
Upon entering the property you are greeted by the most welcoming of entrance hallways which gives access to all but one of the ground floor rooms. The high end finish of this home is scene at first glance with the oak wood flooring that sits above the underfloor heating and small details that this renowned local builder has spared no expense on.
To the left of the hallway double doors lead to an impressive dining room and the perfect space for family dinners, to the rear left is a good sized living room with a modern, plush fireplace, media wall and bi-fold doors that lead the the private, tranquil garden.
The fantastic kitchen/breakfast room is perfect in design and offers a real open space for modern day family living. The kitchen itself is a real modern masterpiece offering sleek handless cabinets and superb white, quartz worktops. Top of the range integrated appliances and completed by the additional wine fridge and hot tap. There is raised seating around the breakfast bar whilst the room also offers the space for a sofa or larger table. The rooms is bathed in natural light thanks to the clever use of the two bi-fold doors. There is a utility room off the kitchen and a WC that completes the downstairs space.
The first floor is equally as impressive as it ground floor counterpart. The 21' double aspect master bedroom is flooded with natural light from both sides and benefits from a dressing area with fitted wardrobes and a beautiful ensuite shower room finished to the highest of standards with separate his and hers sinks, LED demisting mirrors and exquisite floor to ceiling, marble effect Spanish porcelain tiles.
The further three bedrooms and all good sizes with bedroom two and three benefitting from fitted wardrobes. The first floor is completed by a four piece family bathroom suite, finished to the same high standard as the master ensuite and offers a standalone bath and separate shower.
Externally is as equally impressive as the internal space and finish. The tranquil rear garden offers privacy which is perfect for relaxing and entertaining. The front of the property offers driveway parking and a garage.
Willow Cottage is the only property on the right hand side of the development and offers contemporary rural living whilst being only a short distance to the bustling market town of Wokingham.
Upon entering the property you are greeted by the most welcoming of entrance hallways which gives access to all but one of the ground floor rooms. The high end finish of this home is scene at first glance with the oak wood flooring that sits above the underfloor heating and small details that this renowned local builder has spared no expense on.
To the left of the hallway double doors lead to an impressive dining room and the perfect space for family dinners, to the rear left is a good sized living room with a modern, plush fireplace, media wall and bi-fold doors that lead the the private, tranquil garden.
The fantastic kitchen/breakfast room is perfect in design and offers a real open space for modern day family living. The kitchen itself is a real modern masterpiece offering sleek handless cabinets and superb white, quartz worktops. Top of the range integrated appliances and completed by the additional wine fridge and hot tap. There is raised seating around the breakfast bar whilst the room also offers the space for a sofa or larger table. The rooms is bathed in natural light thanks to the clever use of the two bi-fold doors. There is a utility room off the kitchen and a WC that completes the downstairs space.
The first floor is equally as impressive as it ground floor counterpart. The 21' double aspect master bedroom is flooded with natural light from both sides and benefits from a dressing area with fitted wardrobes and a beautiful ensuite shower room finished to the highest of standards with separate his and hers sinks, LED demisting mirrors and exquisite floor to ceiling, marble effect Spanish porcelain tiles.
The further three bedrooms and all good sizes with bedroom two and three benefitting from fitted wardrobes. The first floor is completed by a four piece family bathroom suite, finished to the same high standard as the master ensuite and offers a standalone bath and separate shower.
Externally is as equally impressive as the internal space and finish. The tranquil rear garden offers privacy which is perfect for relaxing and entertaining. The front of the property offers driveway parking and a garage.
Interested in this property?
Council tax
First listed
Over a month agoEnergy Performance Certificate
Berkshire, RG40
Marketed by
Prospect Estate Agency - New Homes 36 High Street Bracknell, Berkshire RG12 1LLCall agent on 01344 869169
Placebuzz mortgage repayment calculator
Monthly repayment
The Est. Mortgage is for a 25 years repayment mortgage based on a 10% deposit and a 5.5% annual interest. It is only intended as a guide. Make sure you obtain accurate figures from your lender before committing to any mortgage. Your home may be repossessed if you do not keep up repayments on a mortgage.
Berkshire, RG40 - Streetview
DISCLAIMER: Property descriptions and related information displayed on this page are marketing materials provided by Prospect Estate Agency - New Homes. Placebuzz does not warrant or accept any responsibility for the accuracy or completeness of the property descriptions or related information provided here and they do not constitute property particulars. Please contact Prospect Estate Agency - New Homes for full details and further information.





