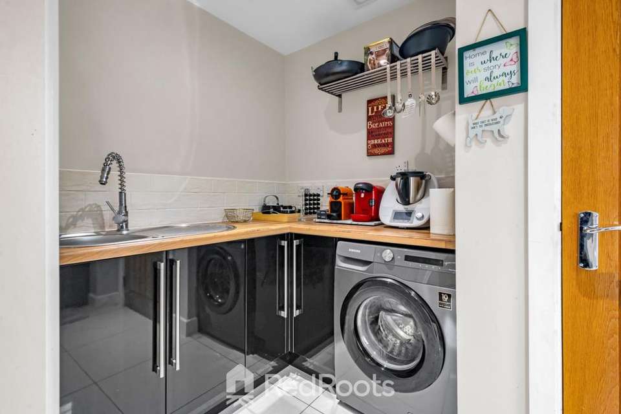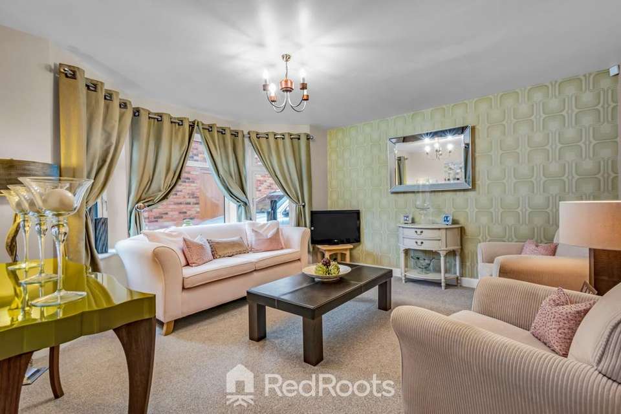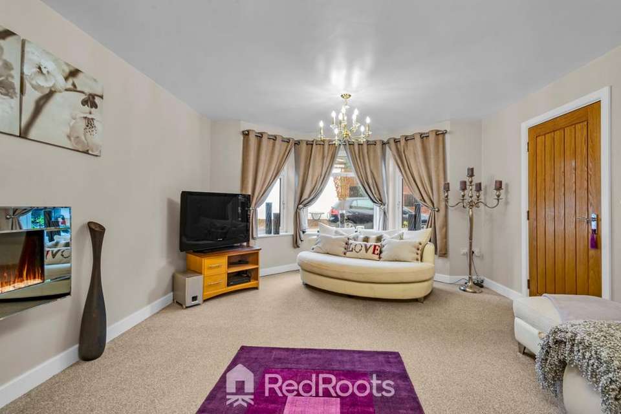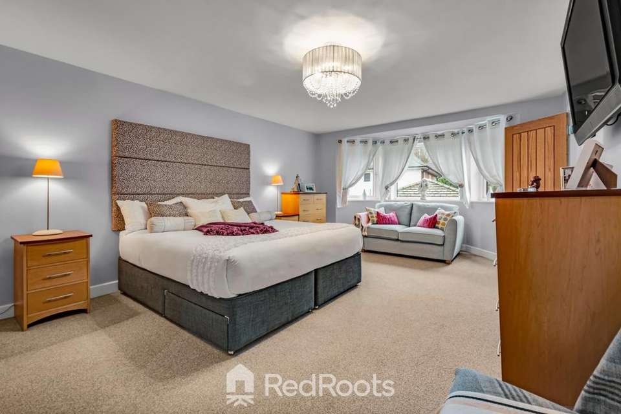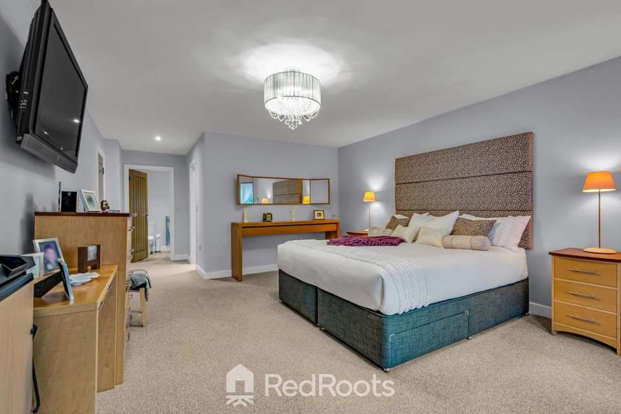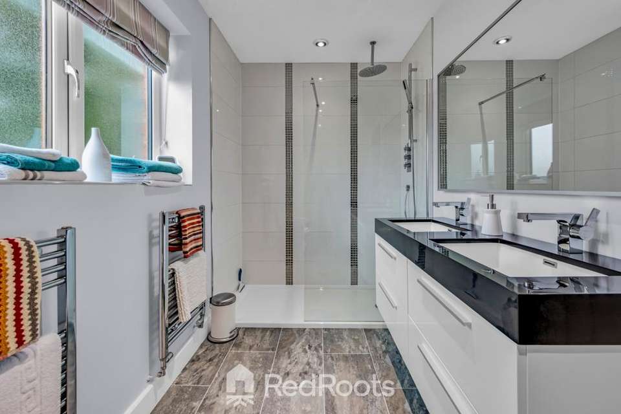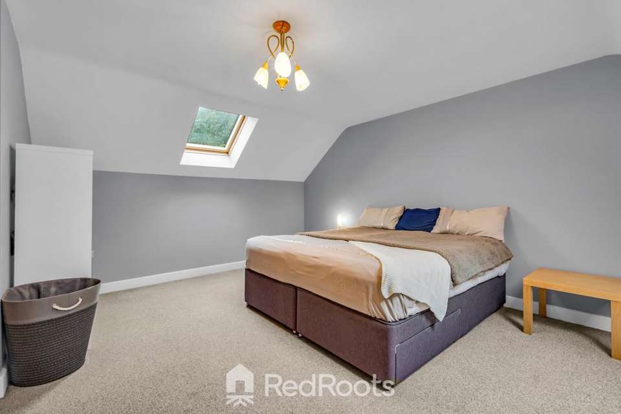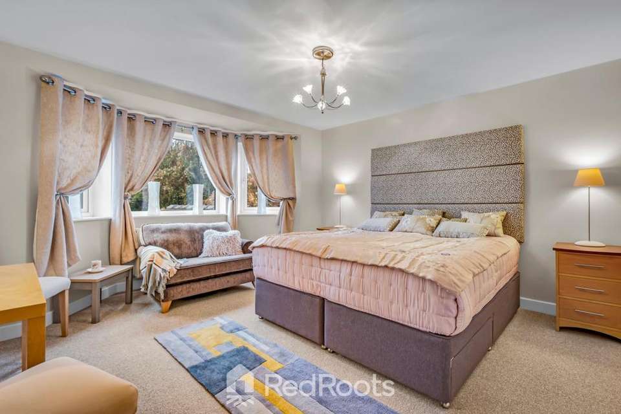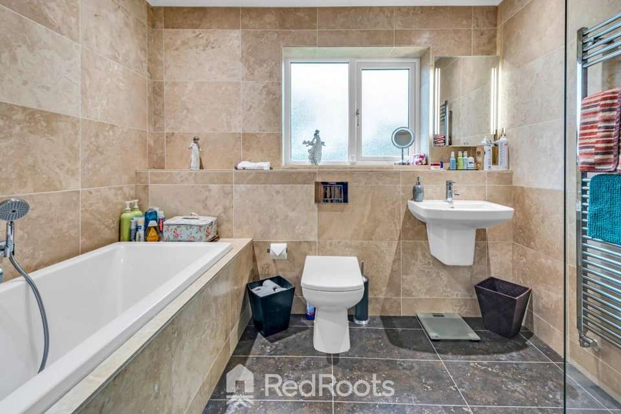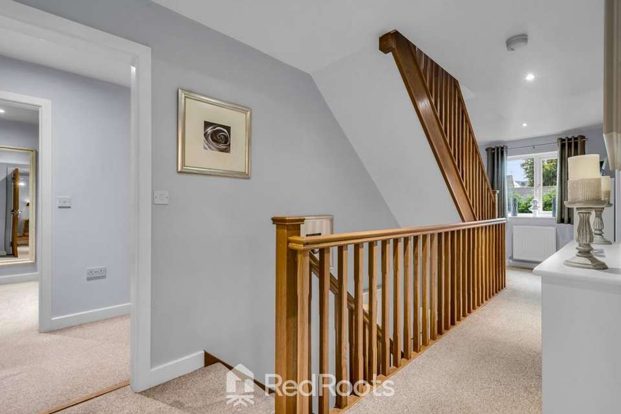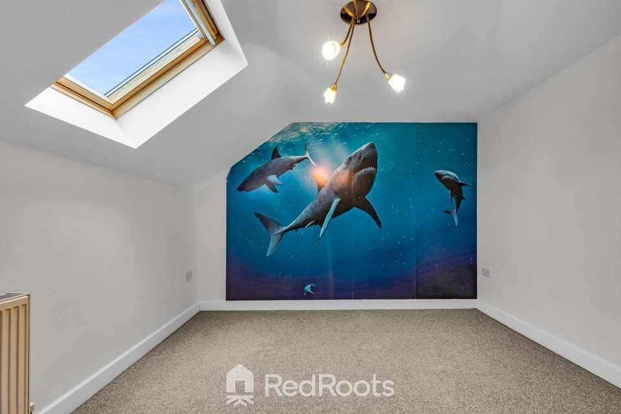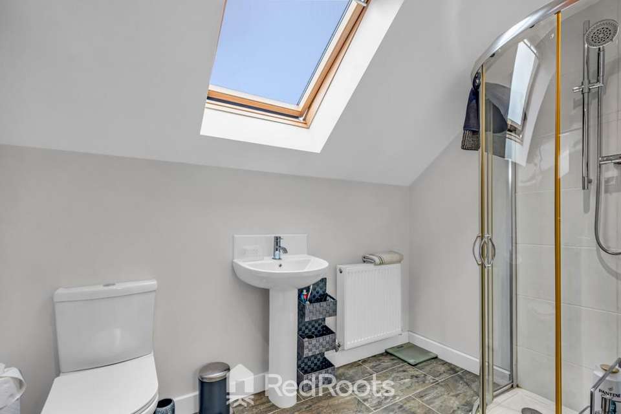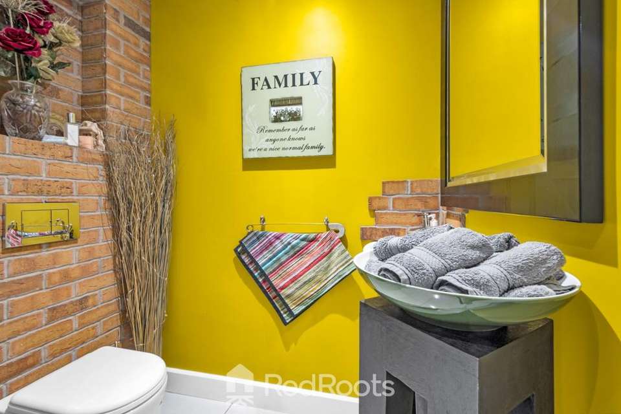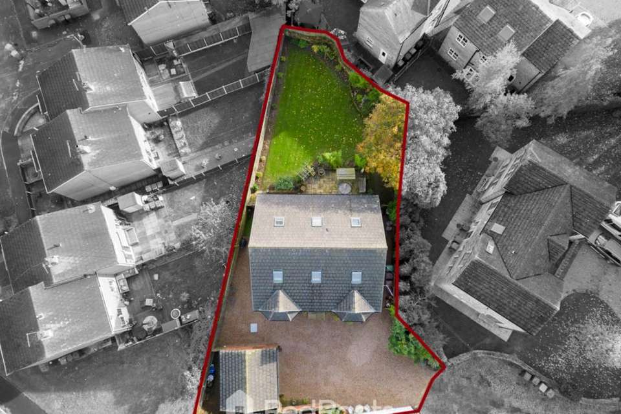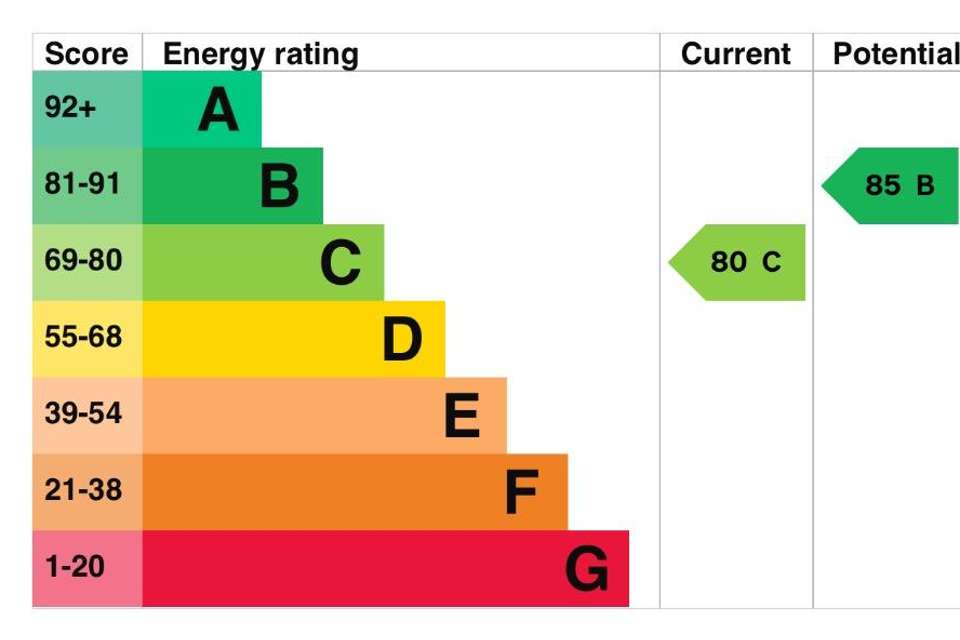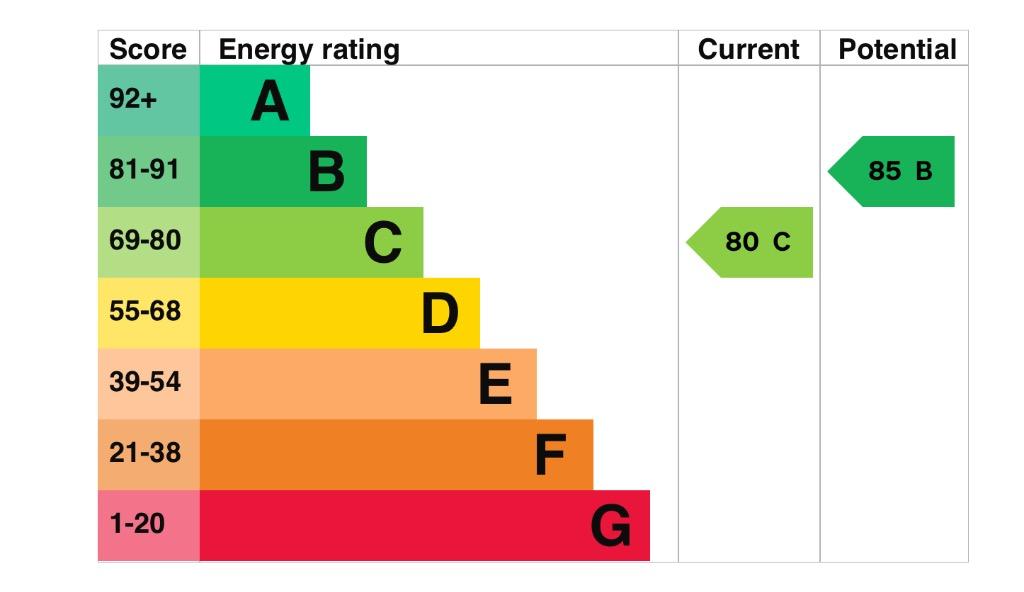6 bedroom detached house for sale
Chapel Lane, Pontefract WF9detached house
bedrooms
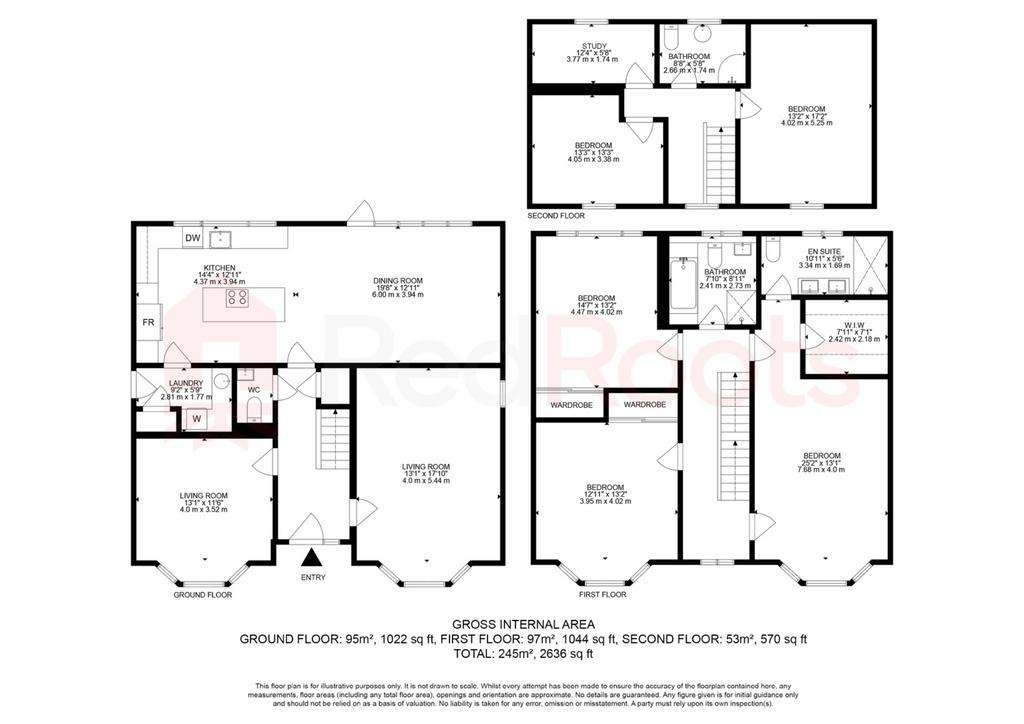
Property photos

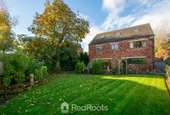


+20
Property description
Introducing this prestigious 6-bedroom detached family home, now available for sale.
This modern residence, constructed in 2013, exudes luxury and sophistication.
Pulling up to this home, you are tucked away in a private area with access just for two large neighbouring properties. As you head onto the driveway, you have plenty of off-street parking available as well as a double detached garage.
As we head inside, you get a real sense of the size of this home and the high standards which feature throughout. You are met initially with the hallway area which has separate reception rooms on either side offering versatile living spaces for entertainment and relaxation.
Moving into the open plan kitchen-diner you feel the benefit of the under flooring heating which covers all of this area, adding to the home comforts available with this home. With integrated appliances, plenty of space as well as a large kitchen island available this property has all you would want to fulfil your kitchen goals. You don’t need to worry about the essential items such as washing machines etc as these can be found in the utility area which can be shut off accordingly. A downstairs W.C. Is available next to the kitchen. The dining area facilitates plenty of space for family gatherings, whether they be special occasions or those everyday nights after work/ schooling. From the kitchen-diner, you have access through the french doors which takes you into the garden area which has been well maintained over the years of residence from the current owners.
As we head up to the first floor, there are three bedrooms, all large rooms including the master bedroom which features the impressive walk-in-wardrobe and large en-suite which has jack and Jill sinks to add the convenience of those busy mornings. Also on the first floor is the family bathroom which is presents in modern condition along with the rest of the home.
The second floor offers an additional three bedrooms, again, large in size these rooms could have multiple functions such as comfortable home offices, or a games room. On this floor you have an additional bathroom, providing comfortable living for all those residing here.
Situated in the heart of South Kirkby, this residence presents a prime opportunity for those looking to upsize their lifestyle. With its aspirational appeal, this property promises a harmonious blend of space, style, and functionality.
South Kirkby is well situated for local amenities but also provides the convenience of good road networks such as to the A1 and M62 if you were looking to travel further a field.
Don't miss the chance to make this exceptional residence your family's new home.
Contact us for further details and to arrange a viewing.
This modern residence, constructed in 2013, exudes luxury and sophistication.
Pulling up to this home, you are tucked away in a private area with access just for two large neighbouring properties. As you head onto the driveway, you have plenty of off-street parking available as well as a double detached garage.
As we head inside, you get a real sense of the size of this home and the high standards which feature throughout. You are met initially with the hallway area which has separate reception rooms on either side offering versatile living spaces for entertainment and relaxation.
Moving into the open plan kitchen-diner you feel the benefit of the under flooring heating which covers all of this area, adding to the home comforts available with this home. With integrated appliances, plenty of space as well as a large kitchen island available this property has all you would want to fulfil your kitchen goals. You don’t need to worry about the essential items such as washing machines etc as these can be found in the utility area which can be shut off accordingly. A downstairs W.C. Is available next to the kitchen. The dining area facilitates plenty of space for family gatherings, whether they be special occasions or those everyday nights after work/ schooling. From the kitchen-diner, you have access through the french doors which takes you into the garden area which has been well maintained over the years of residence from the current owners.
As we head up to the first floor, there are three bedrooms, all large rooms including the master bedroom which features the impressive walk-in-wardrobe and large en-suite which has jack and Jill sinks to add the convenience of those busy mornings. Also on the first floor is the family bathroom which is presents in modern condition along with the rest of the home.
The second floor offers an additional three bedrooms, again, large in size these rooms could have multiple functions such as comfortable home offices, or a games room. On this floor you have an additional bathroom, providing comfortable living for all those residing here.
Situated in the heart of South Kirkby, this residence presents a prime opportunity for those looking to upsize their lifestyle. With its aspirational appeal, this property promises a harmonious blend of space, style, and functionality.
South Kirkby is well situated for local amenities but also provides the convenience of good road networks such as to the A1 and M62 if you were looking to travel further a field.
Don't miss the chance to make this exceptional residence your family's new home.
Contact us for further details and to arrange a viewing.
Interested in this property?
Council tax
First listed
Over a month agoEnergy Performance Certificate
Chapel Lane, Pontefract WF9
Marketed by
Redroots Property - Wakefield 14 Rear Walled Gardens, Nostell Estate Wakefield, West Yorkshire WF4 1ABPlacebuzz mortgage repayment calculator
Monthly repayment
The Est. Mortgage is for a 25 years repayment mortgage based on a 10% deposit and a 5.5% annual interest. It is only intended as a guide. Make sure you obtain accurate figures from your lender before committing to any mortgage. Your home may be repossessed if you do not keep up repayments on a mortgage.
Chapel Lane, Pontefract WF9 - Streetview
DISCLAIMER: Property descriptions and related information displayed on this page are marketing materials provided by Redroots Property - Wakefield. Placebuzz does not warrant or accept any responsibility for the accuracy or completeness of the property descriptions or related information provided here and they do not constitute property particulars. Please contact Redroots Property - Wakefield for full details and further information.







