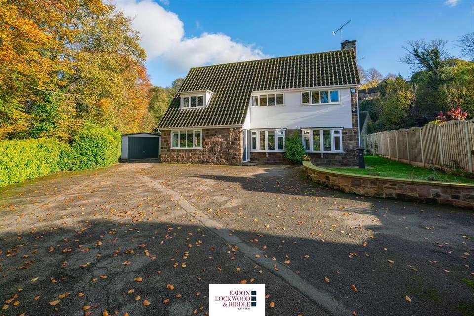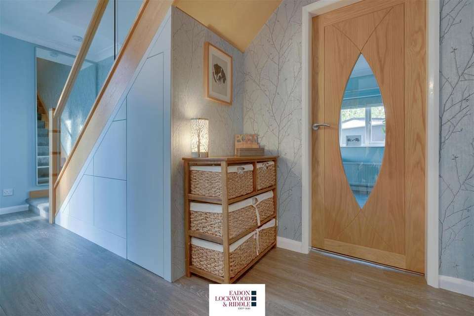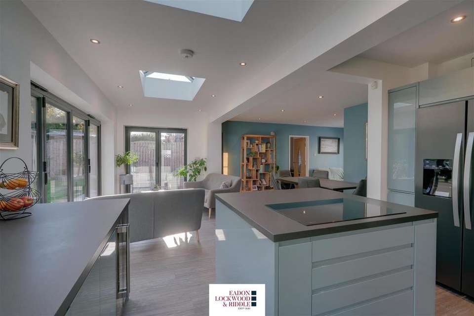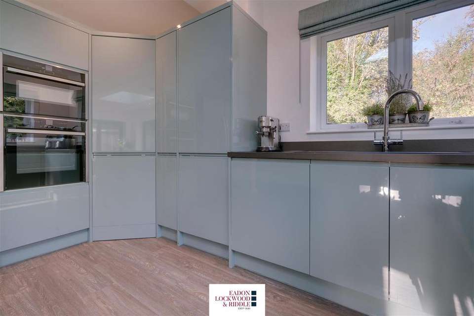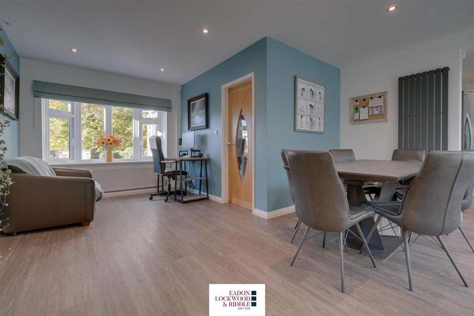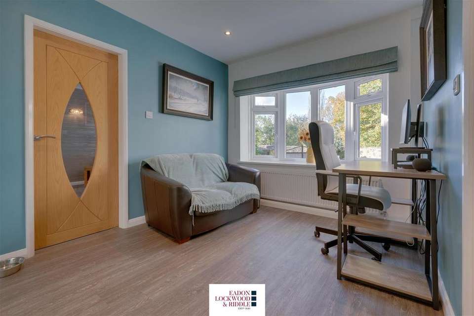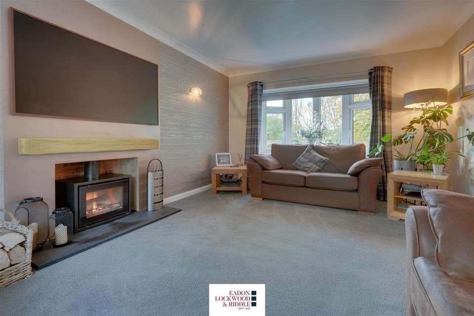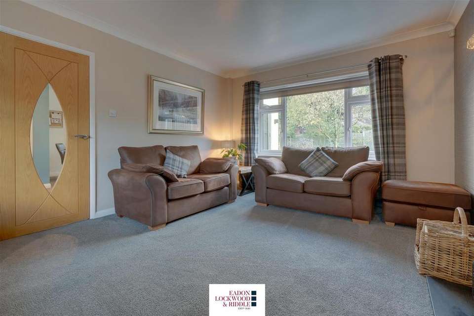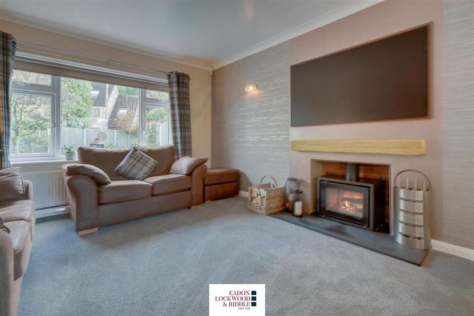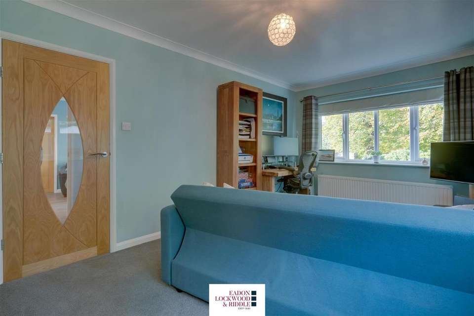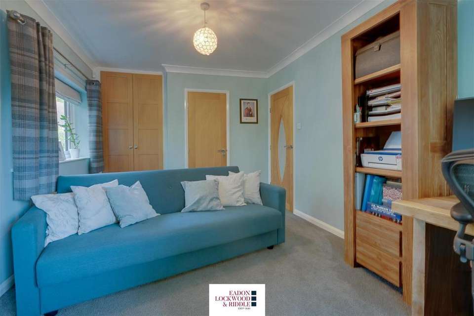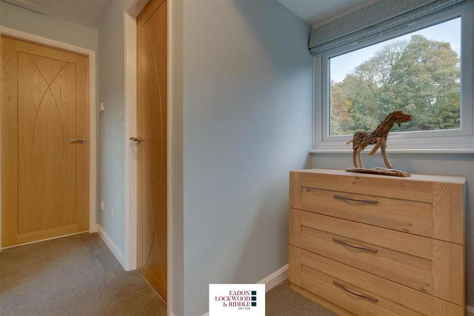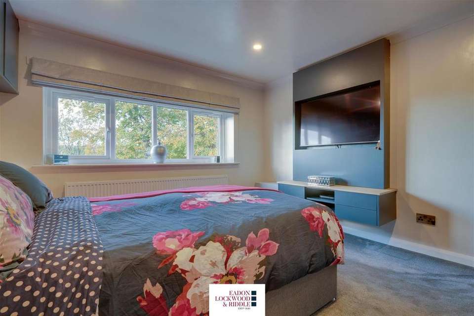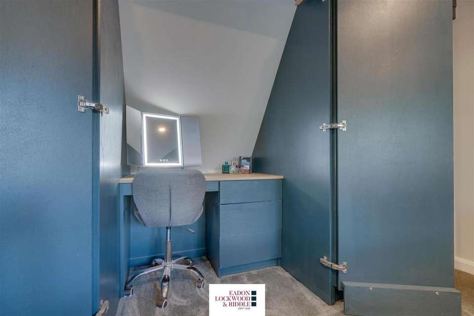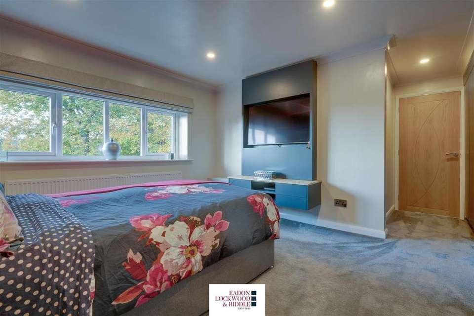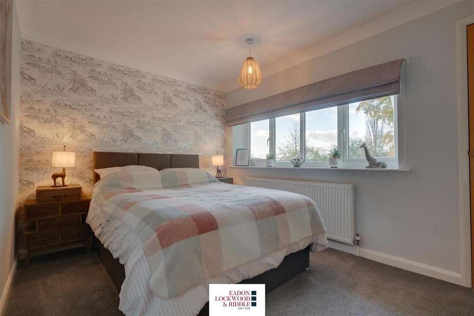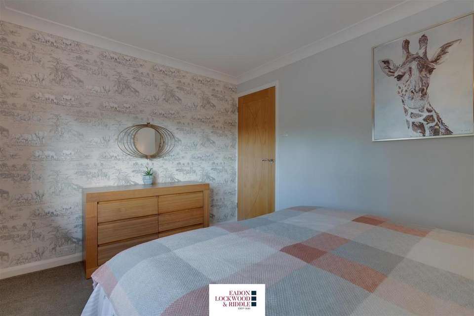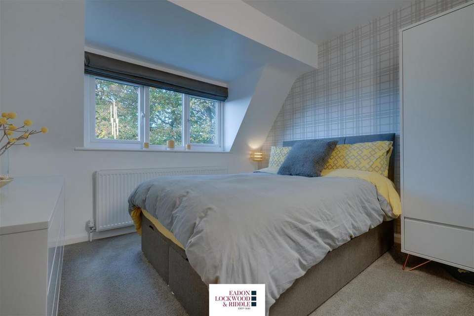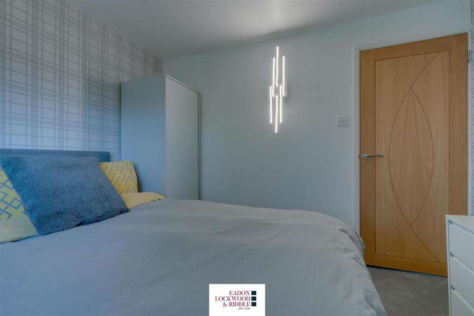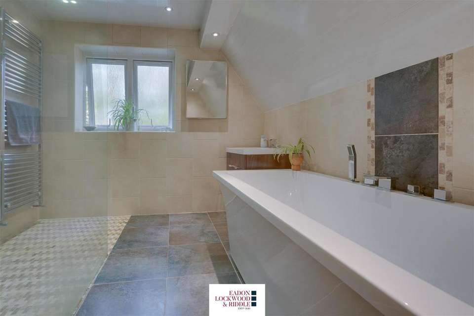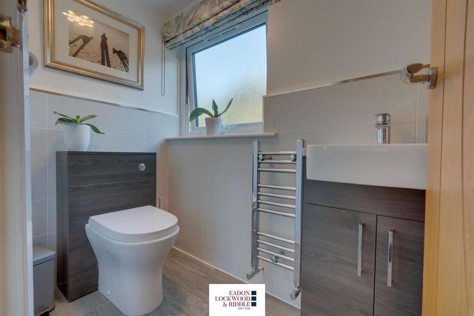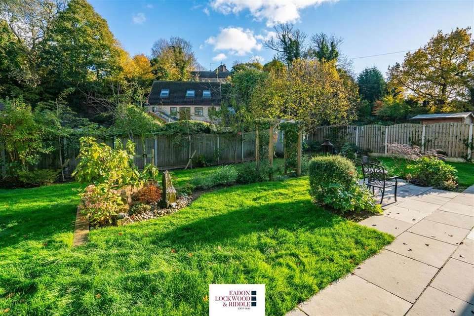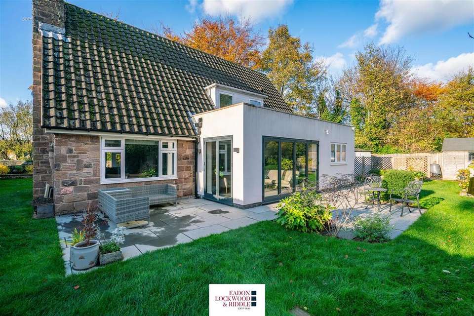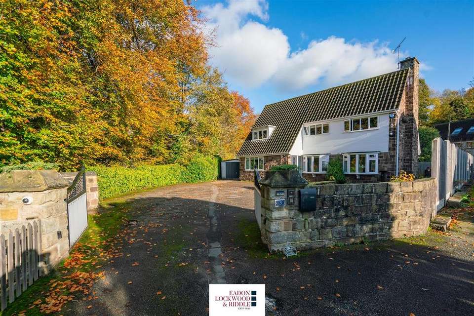3 bedroom detached house for sale
Whiston, Rotherhamdetached house
bedrooms
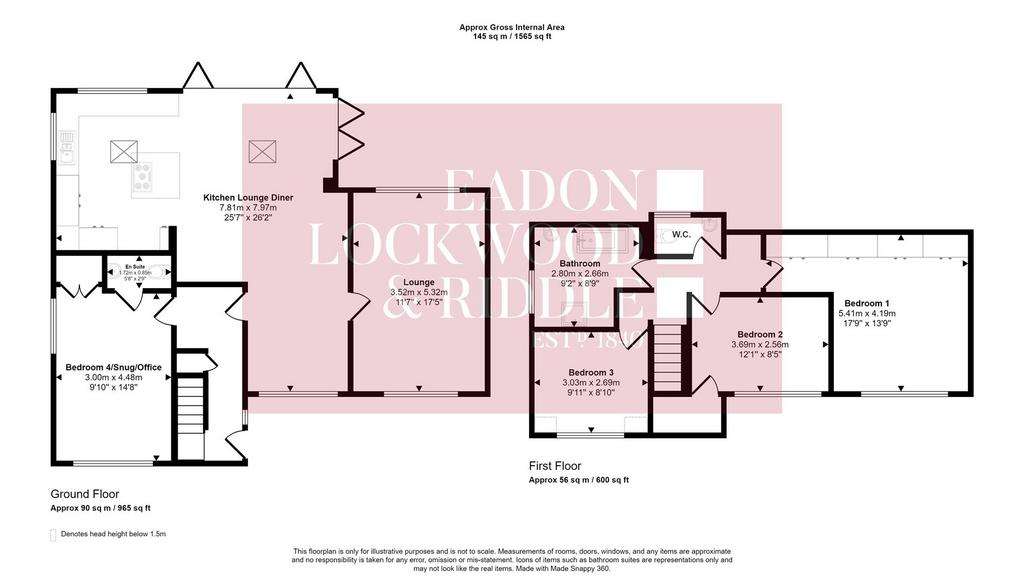
Property photos

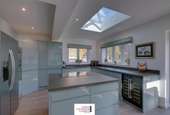
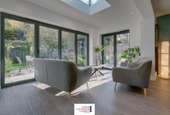
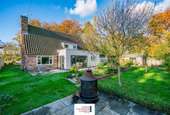
+24
Property description
Guide Price £600,000 - £630,000
Nestled at the heart of Whiston village, this stunning family home boasts a semi-secluded location on a private road. The property has been thoughtfully extended by the current owners, notably at the rear, where an inviting open-plan kitchen-diner with a connecting seating area has been meticulously designed. Here, the inclusion of bi-fold doors seamlessly integrates the indoor and outdoor spaces, allowing you to immerse yourself in the beautifully landscaped rear garden.
Description - Guide Price £600,000 - £630,000
Nestled at the heart of Whiston village, this stunning family home boasts a semi-secluded location on a private road. The property has been thoughtfully extended by the current owners, notably at the rear, where an inviting open-plan kitchen-diner with a connecting seating area has been meticulously designed. Here, the inclusion of bi-fold doors seamlessly integrates the indoor and outdoor spaces, allowing you to immerse yourself in the beautifully landscaped rear garden.
As you step inside through the composite door, you're immediately greeted by a sense of quality and elegance. A wooden and glass staircase takes centre stage, offering access to the first floor. At the end of the hallway, you'll find a versatile room that can serve as a fourth bedroom, a cozy snug, an ideal home office, or even a personal gym. This space also features a modern WC with a washbasin and a discreetly concealed central heating boiler.
The open-plan kitchen is a true culinary haven, equipped with high-end Neff appliances and a gloss finished units. An island houses a Neff Induction hob and a double wine chiller opposite, while cleverly designed corner storage adds to its functionality. Adjoining the kitchen, a charming seating area provides a perfect spot to enjoy the garden views. A separate dining area at the front of the house seamlessly flows into the living room, which enjoys dual aspects, overlooking both the front and rear gardens. The living room is further enhanced by a striking log burner sitting atop a slate hearth, complemented by a media wall above.
On the first floor, you'll discover three generously proportioned bedrooms. The Principal bedroom is a spacious retreat, complete with an array of fitted wardrobes, offering ample hanging and shelving space, along with a concealed dresser unit. Bedroom 2 features a walk-in wardrobe, adding to its appeal. The house bathroom is a sight to behold, featuring a contemporary white suite, complete with a generously sized walk-in shower, a panelled bath, and a stylish vanity washbasin. For added convenience, there is also a separate WC and washbasin, making it ideal for a household with multiple occupants.
Outside, the property is graced by electric gates that can be operated via a smartphone app when you're away or by remote control when you're at home. The driveway provides ample off-road parking for several vehicles, leading to a single garage with an electrically operated door. The enchanting landscaped gardens envelop the property on three sides, offering various patio areas that capture the morning and evening sun. The garden also features a shed with power and light, a water feature, and carefully planned border trees.
In addition to the property's impressive features, its location is a notable advantage. It is within walking distance of three charming village pubs and a local chemist. For commuters, quick access to the M1 motorway and Sheffield Parkway, located approximately 2 miles away, provides ease of travel. Conversely, Ulley Country Park offers a tranquil escape in the opposite direction.
In summary, this property is a remarkable family home, thoughtfully designed, and impeccably maintained, offering a seamless blend of indoor and outdoor living in a picturesque Whiston village setting.
Nestled at the heart of Whiston village, this stunning family home boasts a semi-secluded location on a private road. The property has been thoughtfully extended by the current owners, notably at the rear, where an inviting open-plan kitchen-diner with a connecting seating area has been meticulously designed. Here, the inclusion of bi-fold doors seamlessly integrates the indoor and outdoor spaces, allowing you to immerse yourself in the beautifully landscaped rear garden.
Description - Guide Price £600,000 - £630,000
Nestled at the heart of Whiston village, this stunning family home boasts a semi-secluded location on a private road. The property has been thoughtfully extended by the current owners, notably at the rear, where an inviting open-plan kitchen-diner with a connecting seating area has been meticulously designed. Here, the inclusion of bi-fold doors seamlessly integrates the indoor and outdoor spaces, allowing you to immerse yourself in the beautifully landscaped rear garden.
As you step inside through the composite door, you're immediately greeted by a sense of quality and elegance. A wooden and glass staircase takes centre stage, offering access to the first floor. At the end of the hallway, you'll find a versatile room that can serve as a fourth bedroom, a cozy snug, an ideal home office, or even a personal gym. This space also features a modern WC with a washbasin and a discreetly concealed central heating boiler.
The open-plan kitchen is a true culinary haven, equipped with high-end Neff appliances and a gloss finished units. An island houses a Neff Induction hob and a double wine chiller opposite, while cleverly designed corner storage adds to its functionality. Adjoining the kitchen, a charming seating area provides a perfect spot to enjoy the garden views. A separate dining area at the front of the house seamlessly flows into the living room, which enjoys dual aspects, overlooking both the front and rear gardens. The living room is further enhanced by a striking log burner sitting atop a slate hearth, complemented by a media wall above.
On the first floor, you'll discover three generously proportioned bedrooms. The Principal bedroom is a spacious retreat, complete with an array of fitted wardrobes, offering ample hanging and shelving space, along with a concealed dresser unit. Bedroom 2 features a walk-in wardrobe, adding to its appeal. The house bathroom is a sight to behold, featuring a contemporary white suite, complete with a generously sized walk-in shower, a panelled bath, and a stylish vanity washbasin. For added convenience, there is also a separate WC and washbasin, making it ideal for a household with multiple occupants.
Outside, the property is graced by electric gates that can be operated via a smartphone app when you're away or by remote control when you're at home. The driveway provides ample off-road parking for several vehicles, leading to a single garage with an electrically operated door. The enchanting landscaped gardens envelop the property on three sides, offering various patio areas that capture the morning and evening sun. The garden also features a shed with power and light, a water feature, and carefully planned border trees.
In addition to the property's impressive features, its location is a notable advantage. It is within walking distance of three charming village pubs and a local chemist. For commuters, quick access to the M1 motorway and Sheffield Parkway, located approximately 2 miles away, provides ease of travel. Conversely, Ulley Country Park offers a tranquil escape in the opposite direction.
In summary, this property is a remarkable family home, thoughtfully designed, and impeccably maintained, offering a seamless blend of indoor and outdoor living in a picturesque Whiston village setting.
Interested in this property?
Council tax
First listed
Over a month agoWhiston, Rotherham
Marketed by
Eadon Lockwood & Riddle - Wickersley 149 Bawtry Road Wickersley, Rotherham S66 2BWCall agent on 01709 917676
Placebuzz mortgage repayment calculator
Monthly repayment
The Est. Mortgage is for a 25 years repayment mortgage based on a 10% deposit and a 5.5% annual interest. It is only intended as a guide. Make sure you obtain accurate figures from your lender before committing to any mortgage. Your home may be repossessed if you do not keep up repayments on a mortgage.
Whiston, Rotherham - Streetview
DISCLAIMER: Property descriptions and related information displayed on this page are marketing materials provided by Eadon Lockwood & Riddle - Wickersley. Placebuzz does not warrant or accept any responsibility for the accuracy or completeness of the property descriptions or related information provided here and they do not constitute property particulars. Please contact Eadon Lockwood & Riddle - Wickersley for full details and further information.

