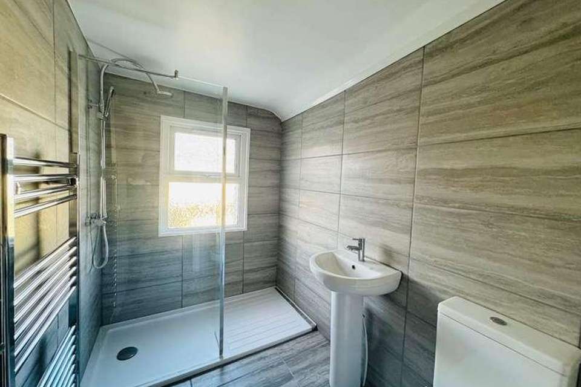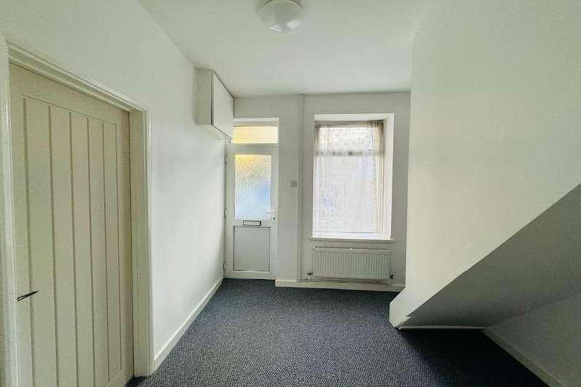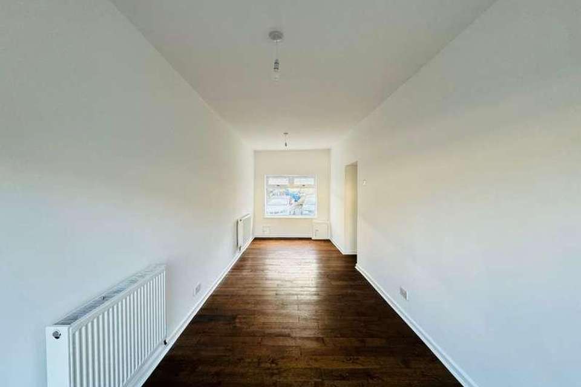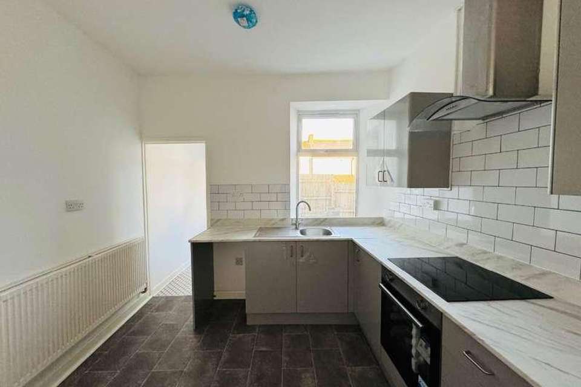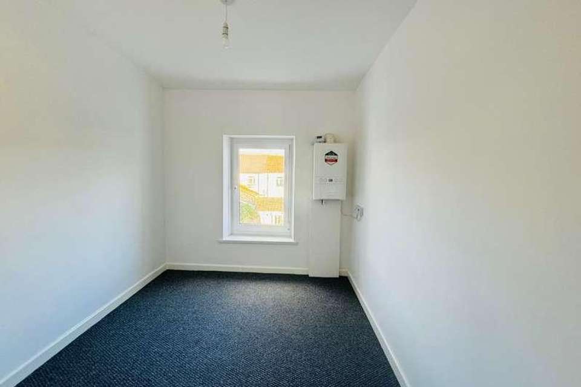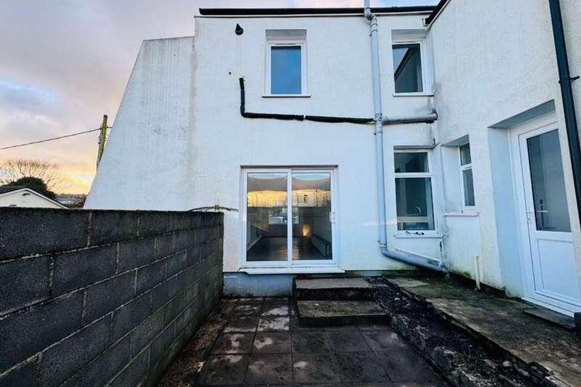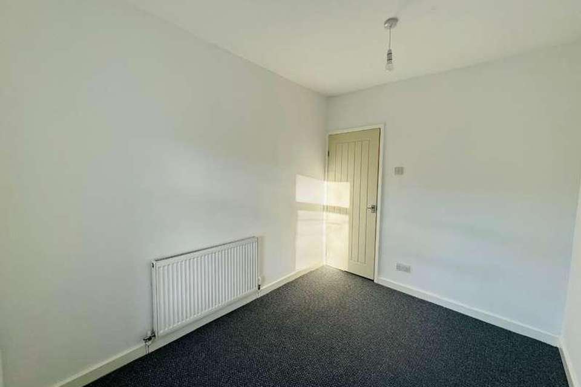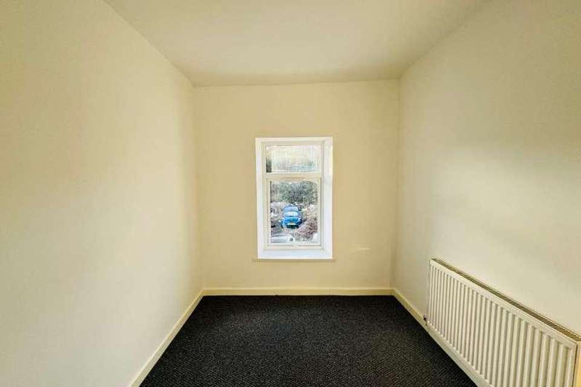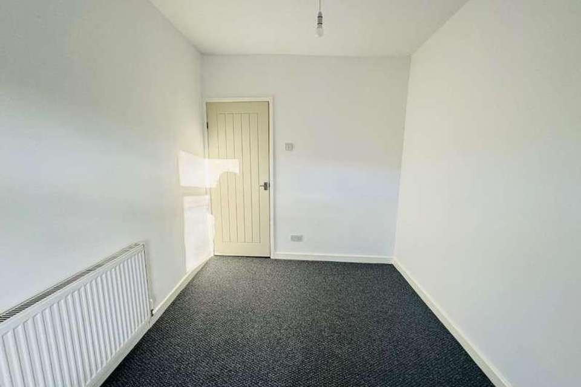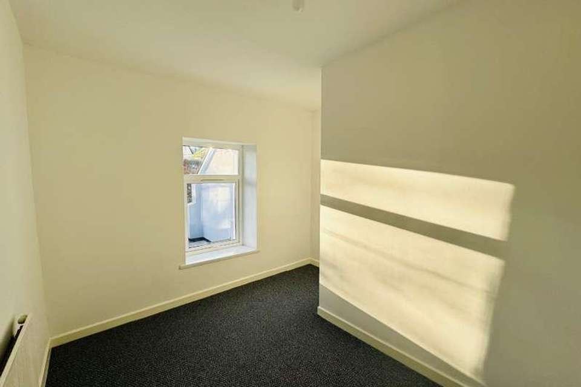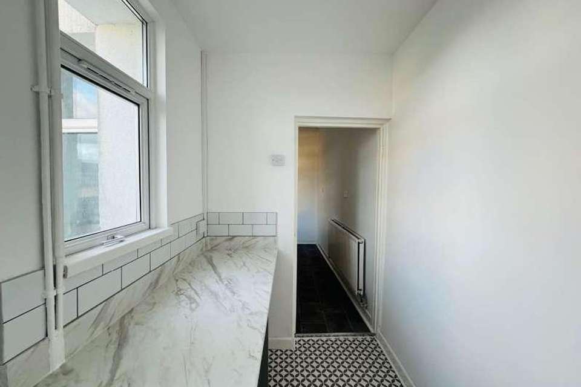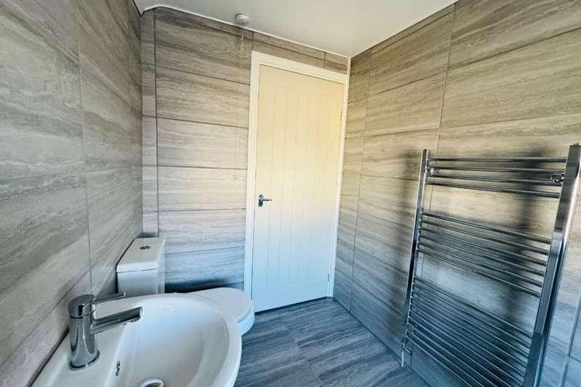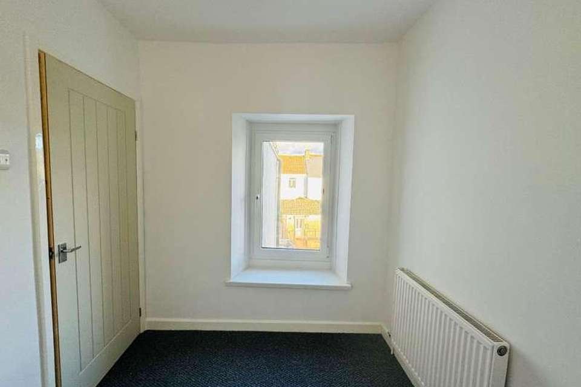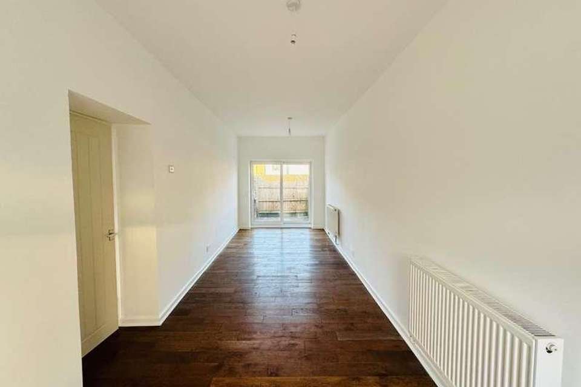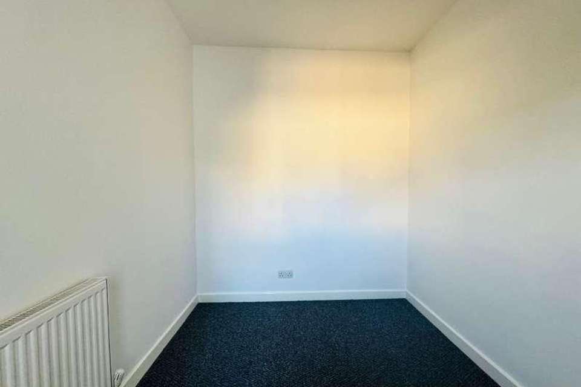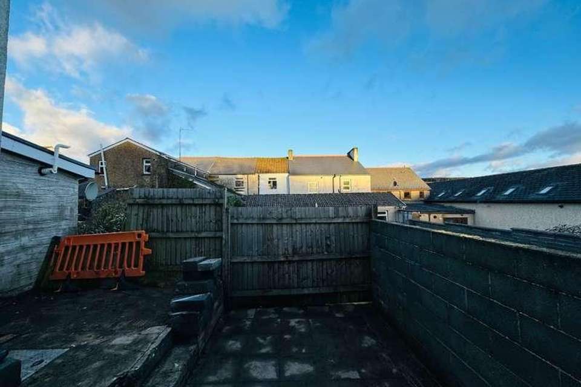4 bedroom terraced house for sale
Tredegar, NP22terraced house
bedrooms

Property photos
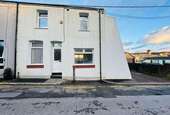
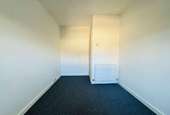
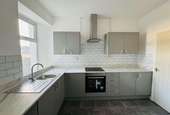
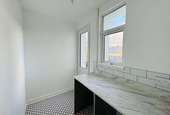
+17
Property description
Louvain Properties are pleased to offer to the market this charming end of terraced property which has been fully refurbished throughout. The property features a generous sized living room, providing ample room for both relaxation and entertainment. The natural light flooding through a large window enhances the inviting atmosphere.The well appointed kitchen is brand new with plenty of space for cooking and preparing and includes a new Induction hob and oven. In addition to this, there is a useful utility area with extra space for appliances.The first floor comprises four bedrooms, each designed for comfort and privacy and a brand new bathroom with modern fittings and fixtures.The rear garden has a large patio area which is ideal for BBQs, entertaining and al fresco dining.Positioned within just a two minute walk of the town centre, residents will find themselves close walking to shops, cafes, schools, and public transportation, making daily life exceptionally convenient.Council Tax Band: A (BGCBC Council Tax)Tenure: FreeholdHall Wide hallway (could used as an office). Carpet as laid. Flat plastered walls and ceiling. Radiator. Carpeted stairs to the first floor. uPVC and double glazed window. uPVC and double glazed entrance door.Living Room Solid wood flooring. Two radiators. Flat plastered walls and ceiling. uPVC and double glazed window. uPVC and double glazed sliding doors to the patio.Kitchen w: 2.9m x l: 3.2m (w: 9' 6" x l: 10' 6")Vinyl flooring. Flat plastered walls and ceiling. High gloss wall and base units with laminate worktops and tiled splashbacks. Stainless steel sink and drainer. Integrated oven, Induction hob with extractor fan over. Radiator. uPVC and double glazed window.Utility w: 1.5m x l: 2.4m (w: 4' 11" x l: 7' 10")Vinyl flooring. Flat plastered walls and ceiling. Worktop with space for a washing machine. uPVC and double glazed window. uPVC and double glazed rear door.Landing Carpet as laid. Flat plastered walls and ceiling. Doors to bedrooms and bathroomBathroom w: 1.6m x l: 2.4m (w: 5' 3" x l: 7' 10")Tiled flooring and tiled walls. Flat plastered ceiling. W/C. Walk in shower cubicle. Wash hand basin. Chrome towel radiator. uPVC and double glazed obscured window.Bedroom 1 w: 2.5m x l: 3.6m (w: 8' 2" x l: 11' 10")Carpet as laid. Flat plastered walls and ceiling. Radiator. Wall mounted Ideal combination boiler. uPVC tilt and turn double glazed window.Bedroom 2 w: 3m x l: 3.1m (w: 9' 10" x l: 10' 2")Carpet as laid. Flat plastered walls and ceiling. Radiator. uPVC and double glazed window.Bedroom 3 w: 2.4m x l: 3.1m (w: 7' 10" x l: 10' 2")Carpet as laid. Flat plastered walls and ceiling. Radiator. uPVC and double glazed window.Bedroom 4 w: 2.1m x l: 2.3m (w: 6' 11" x l: 7' 7")Carpet as laid. Flat plastered walls and ceiling. Radiator. uPVC and tilt and turn double glazed window.Rear Of The Property Patio area within boundary walls and fencing.
Council tax
First listed
Over a month agoTredegar, NP22
Placebuzz mortgage repayment calculator
Monthly repayment
The Est. Mortgage is for a 25 years repayment mortgage based on a 10% deposit and a 5.5% annual interest. It is only intended as a guide. Make sure you obtain accurate figures from your lender before committing to any mortgage. Your home may be repossessed if you do not keep up repayments on a mortgage.
Tredegar, NP22 - Streetview
DISCLAIMER: Property descriptions and related information displayed on this page are marketing materials provided by Louvain Properties. Placebuzz does not warrant or accept any responsibility for the accuracy or completeness of the property descriptions or related information provided here and they do not constitute property particulars. Please contact Louvain Properties for full details and further information.





