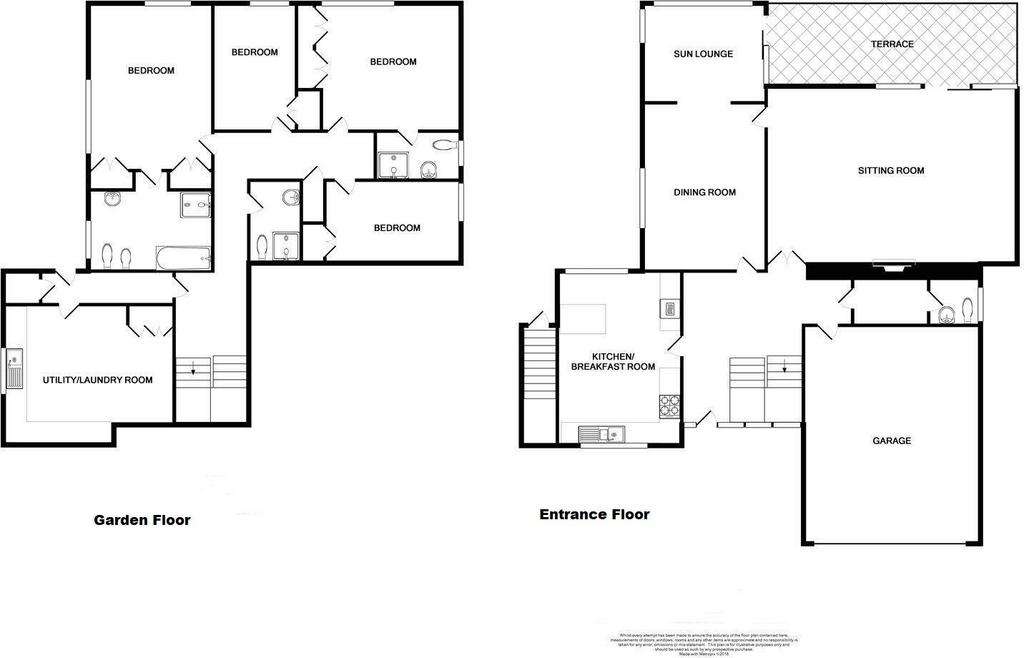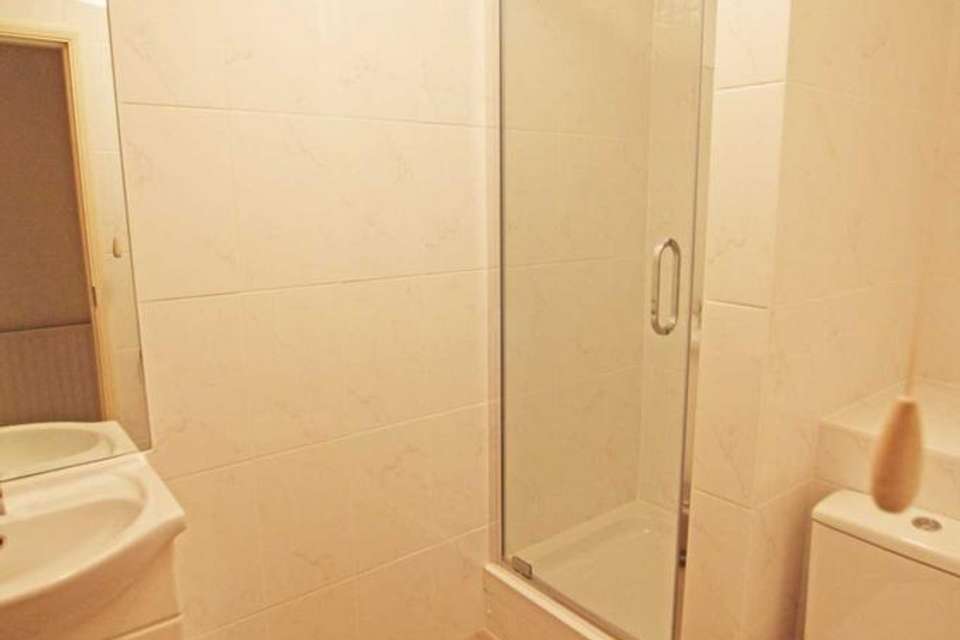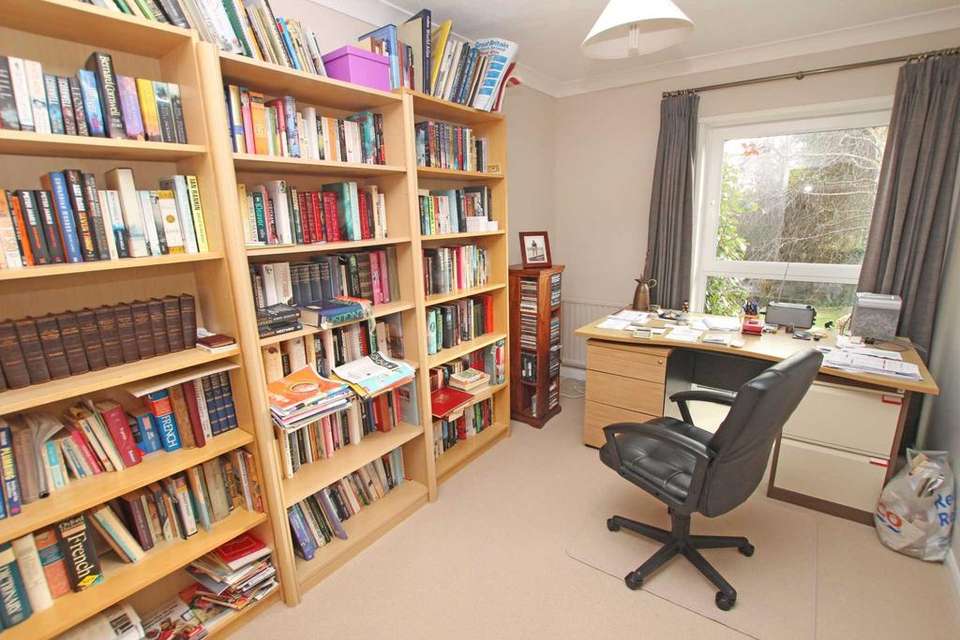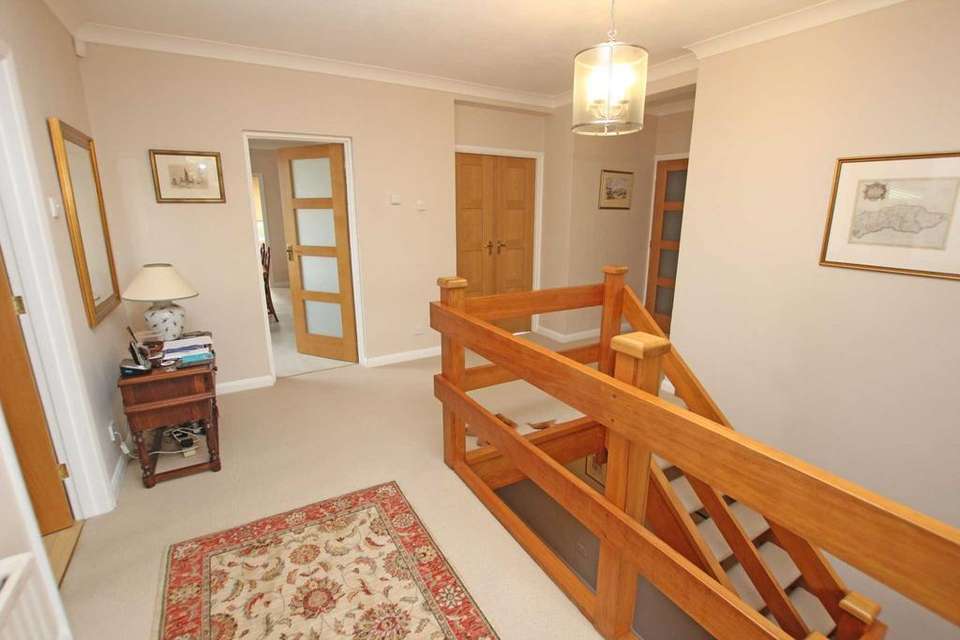4 bedroom detached house for sale
Eastbourne, BN20 7UPdetached house
bedrooms

Property photos




+17
Property description
An outstanding four bedroom detached residence with large integral double garage situated in one of the most desirable positions within the exclusive Meads Brow development in Meads, taking full advantage of its elevated location to command spectacular views over Eastbourne to the sea. Arranged on two levels, the property provides bright and well planned accommodation that has been thoughtfully designed with all of the principal rooms arranged at the rear of the house to take full advantage of the southerly aspect and glorious views. The ground floor accommodation comprises a spacious reception hall and a most impressive 24' x 16' sitting room which provides access onto the 23' x 8' south facing rear terrace. The 16' x 11' dining room leads into the third reception room/study which also enjoys access onto the terrace. The beautifully appointed 16' x 11' kitchen/breakfast room has a comprehensive range of oak fronted wall and base units beneath contoured work surfaces, with a fitted breakfast bar together with integrated appliances which include an AEG oven and a combination microwave, a Neff hob, and a dishwasher. The four, (originally five) bedrooms are arranged on the garden floor level and have direct access onto the south facing rear gardens. The master bedroom suite has a generous and well appointed en-suite bathroom with both a bath and shower cubicle, whilst the second double bedroom also enjoys the benefit of a well appointed en-suite shower room. The other bedrooms are served by the family shower room and there is also a 16' x 12' utility room which was originally the fifth bedroom. Meads Brow is adjacent to the South Downs with easy access to open countryside, whilst Meads Street shopping facilities are within a half mile and the seafront just a little further.
FRONT DOOR
RECEPTION HALL - 16'8" (5.08m) x 15'0" (4.57m)
CLOAKROOM
SEPARATE WC
SITTING ROOM - 24'8" (7.52m) x 16'8" (5.08m)
SOUTH FACING TERRACE - 23'0" (7.01m) x 8'0" (2.44m)
DINING ROOM - 16'2" (4.93m) x 11'10" (3.61m)
TRIPLE ASPECT STUDY/THIRD RECEPTION ROOM - 12'0" (3.66m) x 9'8" (2.95m)
KITCHEN/BREAKFAST ROOM - 16'6" (5.03m) x 11'8" (3.56m)
STAIRS LEADING DOWN TO GARDEN FLOOR LEVEL
DOUBLE ASPECT MASTER BEDROOM - 15'10" (4.83m) x 11'10" (3.61m)
EN-SUITE BATH/SHOWER ROOM
BEDROOM 2 - 14'0" (4.27m) x 12'2" (3.71m)
EN-SUITE SHOWER ROOM
BEDROOM 3 - 12'0" (3.66m) x 8'0" (2.44m)
BEDROOM 4 - 12'8" (3.86m) x 8'0" (2.44m)
FAMILY SHOWER ROOM
INNER HALL
UTILITY ROOM (previously bedroom 5) - 16'0" (4.88m) x 12'0" (3.66m)
OUTSIDE:
GARDENS TO THE FRONT AND REAR
INTEGRAL DOUBLE GARAGE - 20'8" (6.3m) x 16'8" (5.08m)
COUNCIL TAX:
Band 'G'
EPC:
'C'
Notice
Please note we have not tested any apparatus, fixtures, fittings, or services. Interested parties must undertake their own investigation into the working order of these items. All measurements are approximate and photographs provided for guidance only.
FRONT DOOR
RECEPTION HALL - 16'8" (5.08m) x 15'0" (4.57m)
CLOAKROOM
SEPARATE WC
SITTING ROOM - 24'8" (7.52m) x 16'8" (5.08m)
SOUTH FACING TERRACE - 23'0" (7.01m) x 8'0" (2.44m)
DINING ROOM - 16'2" (4.93m) x 11'10" (3.61m)
TRIPLE ASPECT STUDY/THIRD RECEPTION ROOM - 12'0" (3.66m) x 9'8" (2.95m)
KITCHEN/BREAKFAST ROOM - 16'6" (5.03m) x 11'8" (3.56m)
STAIRS LEADING DOWN TO GARDEN FLOOR LEVEL
DOUBLE ASPECT MASTER BEDROOM - 15'10" (4.83m) x 11'10" (3.61m)
EN-SUITE BATH/SHOWER ROOM
BEDROOM 2 - 14'0" (4.27m) x 12'2" (3.71m)
EN-SUITE SHOWER ROOM
BEDROOM 3 - 12'0" (3.66m) x 8'0" (2.44m)
BEDROOM 4 - 12'8" (3.86m) x 8'0" (2.44m)
FAMILY SHOWER ROOM
INNER HALL
UTILITY ROOM (previously bedroom 5) - 16'0" (4.88m) x 12'0" (3.66m)
OUTSIDE:
GARDENS TO THE FRONT AND REAR
INTEGRAL DOUBLE GARAGE - 20'8" (6.3m) x 16'8" (5.08m)
COUNCIL TAX:
Band 'G'
EPC:
'C'
Notice
Please note we have not tested any apparatus, fixtures, fittings, or services. Interested parties must undertake their own investigation into the working order of these items. All measurements are approximate and photographs provided for guidance only.
Interested in this property?
Council tax
First listed
Over a month agoEnergy Performance Certificate
Eastbourne, BN20 7UP
Marketed by
Leaper Stanbrook - Eastbourne 5 Gildredge Road Eastbourne BN21 4RBPlacebuzz mortgage repayment calculator
Monthly repayment
The Est. Mortgage is for a 25 years repayment mortgage based on a 10% deposit and a 5.5% annual interest. It is only intended as a guide. Make sure you obtain accurate figures from your lender before committing to any mortgage. Your home may be repossessed if you do not keep up repayments on a mortgage.
Eastbourne, BN20 7UP - Streetview
DISCLAIMER: Property descriptions and related information displayed on this page are marketing materials provided by Leaper Stanbrook - Eastbourne. Placebuzz does not warrant or accept any responsibility for the accuracy or completeness of the property descriptions or related information provided here and they do not constitute property particulars. Please contact Leaper Stanbrook - Eastbourne for full details and further information.






















