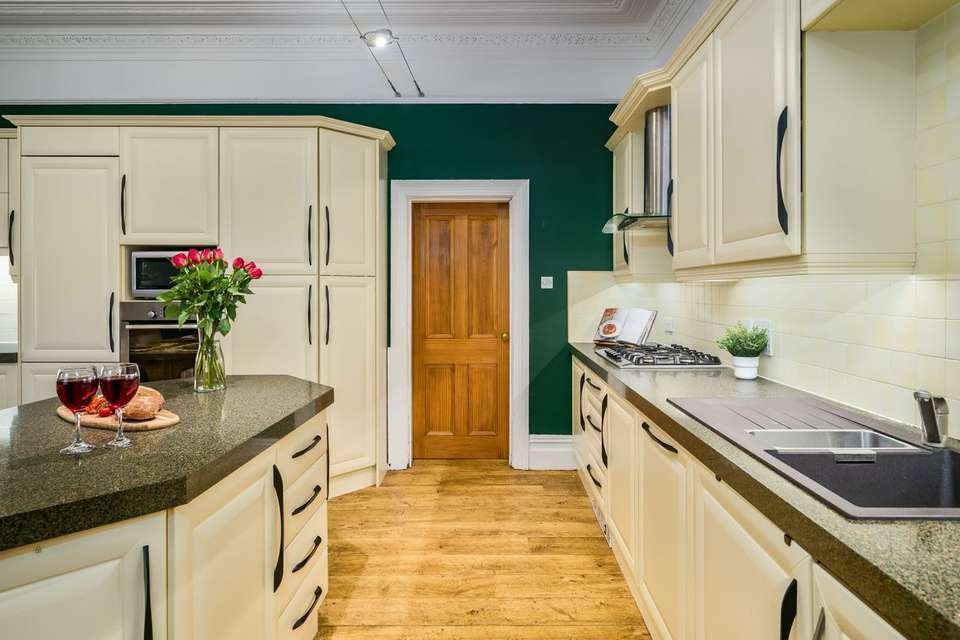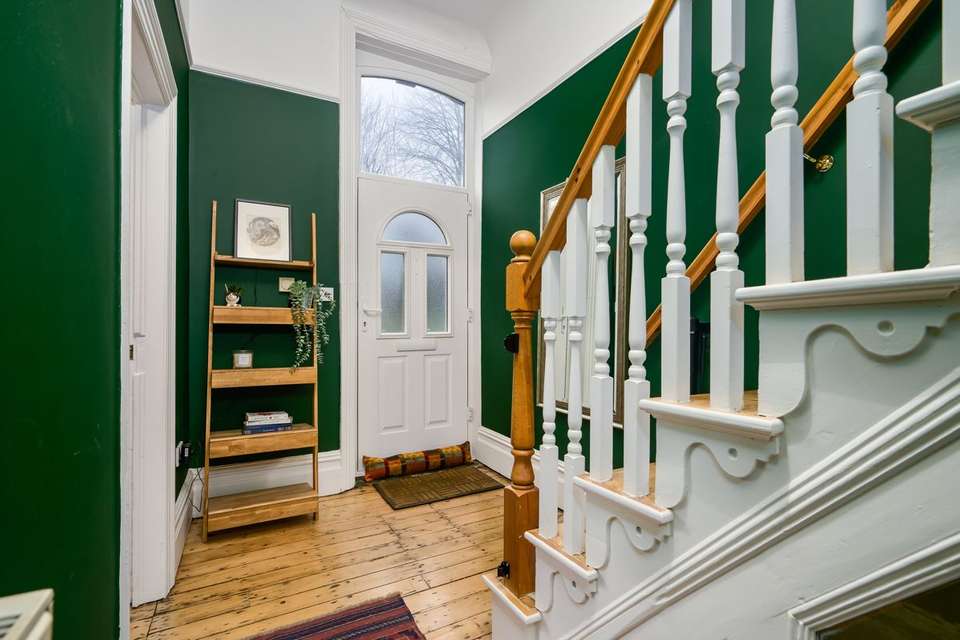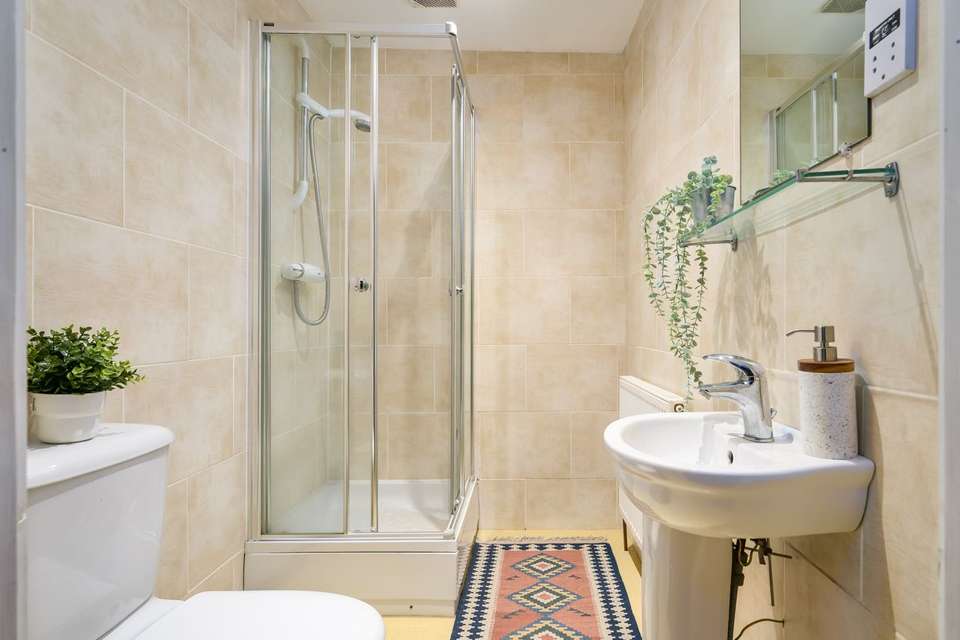5+ bedroom terraced house for sale
Gladstone Terrace, Morley, Leedsterraced house
bedrooms
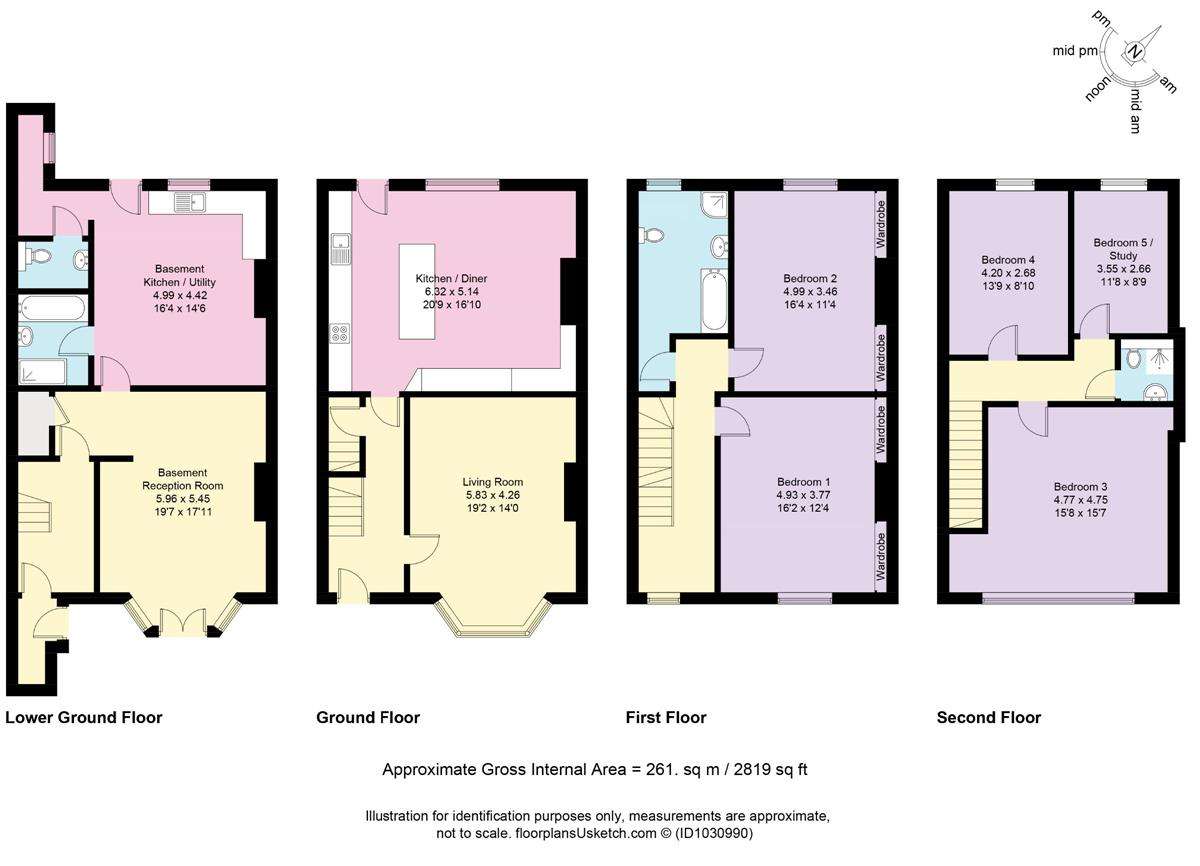
Property photos


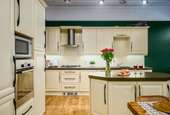

+20
Property description
Characterful period home
Five Double Bedrooms
Great location in walking distance of Morley town centre and popular schools
Off street parking
Three bathrooms plus WC
Park views
Converted basement which could be self contained living with own entrance
Combining all the convenience of the town with the calm tranquillity of rurality, discover the best of both worlds at No. 7, Gladstone Terrace, a splendidly spacious Victorian end terrace, overlooking Scatcherd Park, within Morley.
Town perks and leafy vistas
With all the perks of central town living, No. 7, Gladstone Terrace is a home that subverts expectations; with its leafy vistas and spacious four-storey living that includes a self-contained potential annex on the lower ground floor, this home offers so much more than you might expect on first glance.
Park up on the tarmac driveway, with further parking available on the street.
With access available to the front of the home and to the rear, take the flagstone paving from the rear parking area and ascend to arrive at the everyday entrance through the kitchen. There is also separate, independent access down to the annex on the lower ground floor (which can also be accessed from within).
Elevated views
Arriving into the kitchen, instantly sense the spaciousness of this inviting home. Overhead, the high ceiling adds an airy, lightness to the room, with original picture rail to the walls. Chic mallard green shades to the walls evoke a sense of heritage, harking back to the Victorian origins of the home, whilst the original fireplace and feature brick chimney breast have been lovingly reopened and displayed by the current vendors, who also installed a York stone hearth, adding a homely warmth.
Feast your eyes
Cream cabinetry provides plenty of storage to the walls, with additional storage available in the sociable central island. Equipped with all the essential appliances for modern living, the kitchen features an oven, gas hob, extractor fan, sink, fridge-freezer, microwave, dishwasher and waste disposal unit.
With ample room for a breakfast table, this light and bright kitchen is ideal for family and for entertaining.
Make your way along the entrance hallway, where the double height ceiling invites an abundance of light through, noting the original wooden flooring and original architraves and cornicing, before stepping through into the living room.
Cosy cheer
The cheerful palette of foliage green continues in the living room, where a cast iron open fire within an elegant surround, issues so much warmth and welcome. Recessed alcoves have been cleverly fitted with shelving and storage, whilst the broad bay window frames far reaching views out over the park beyond, transporting you from town to countryside in a glance.
Original cornicing trims the high ceiling, with wooden blinds dressing both the bay window and all rooms throughout the home for a modern, contemporary feel yet in keeping with the heritage of the home. Overlooking the garden and park - this home feels so peaceful, tranquil and rural belying its town centre location.
OWNER QUOTE: "The living room in the morning is truly stunning - with the sun rising through the huge bay window."
From the entrance hallway there is also the main front door, which opens out to the garden.
And so to bed...
Ascend the stairs to the first-floor landing, where light streams in from a large window overlooking the park.
At the top of the stairs, refreshment awaits in the family bathroom, furnished with bath, beautifully tiled separate shower cubicle, wash basin and sink. Light and bright, this spacious bathroom affords room for all the family.
Next, sneak a peek at the second bedroom, where fitted wardrobes provide storage and exposed wood flooring lies underfoot. Currently used as a nursery, this bedroom is filled with natural light from the good-size window.
Turning left out of this bedroom, soak up the sunny views from the master bedroom, with warm tones to the walls and a beautiful, exposed brick-lined fireplace with stone lintel, opened up by the current owners. Original cornicing skims the ceiling, with fantastic views out over the park from the large window. Fitted wardrobes are chic and modern, offering plenty of storage.
Pause a moment to admire the verdant views from the large window on the landing, before ascending once more, to reach the second-floor landing.
Sneak a peek at the first of three rooms. Currently utilised as a guest bedroom, high ceilings prevail once more on the third floor, with light spilling in through a wide window.
Next door on the left, another large bedroom currently serves as an office, with light blue walls and wide window offering elevated views over town and country. Each bedroom on both levels is so spacious and light, offering fantastic sunset views over the park.
Serving the three bedrooms on the second floor is a modern shower room, elegantly tiled in buff shades and featuring shower cubicle, wash basin, WC and radiator.
Finally, discover a bountiful bedroom, brimming with light, currently used as a cinema-games room. Brimming with potential, this top floor could be ideal as a bedroom suite for older teens, who can enjoy the privacy of their own shower room and homework room/snug/games room.
Above, there is additional storage in the boarded loft.
Annex-tra bonus
With its own independent access from both indoors and outside, explore the versatility and space of the lower ground floor - a potential annex, offering self-sufficient living for a relative.
From the main home, descend the stairs from the entrance hall, where a hallway leads through into a large, bay fronted reception room. Currently used as a games room, patio doors open out into the garden, perfect for enjoying sunny days outdoors. A versatile room, there is ample space, should you wish to utilise it as a bedroom.
Also on this lower ground level is a kitchenette, with storage cupboards, worktops, sink and plumbing for washer and dryer, currently used as a laundry room.
Relax and unwind
Outside, the relaxing garden at No. 7, Gladstone Terrace overlooks the park, however a mature screen of trees retains complete privacy for the garden in the summer months. Picturesque views can be assured throughout the seasons, with mature borders, and a large patio upon which to relax and unwind.
Enjoy your morning coffee on the patio and soak up the incredible sunrises. Safe, secure, level and enclosed this private garden is perfect for those with children and pets.
Out and about
Overlooking the park, enjoy all the amenities of Morley from this peaceful, leafy pocket of the town.
Close to the heart of the town, all the comforts and conveniences you could wish for are right at hand.
Conveniently located for Morley Bottoms, a vibrant district with a range of independent bars and bistros, perfect for catching up with friends for a drink and bite to eat. Also, on the other side of the park, dine out at a range of fantastic restaurants offering a diverse range of options including Mediterranean, Italian and Indian.
Pick up all your shopping from the large Morrisons, just a five-to-ten-minute walk away across the park. Browse the shops along the high street and select the steaks and salad for your summer barbecues from the local butcher, also in walking distance. There is also a petrol station and even Morley indoor market, providing a range of shops and services.
OWNER QUOTE: "You do not really need to go far to get everything you need."
Morley is extremely well connected, with the train station (just 15 minutes' walk from No. 7, Gladstone Terrace) providing speedy links to Leeds in ten minutes.
Commuting by road, No. 7, Gladstone Terrace is conveniently close to the M62 and the M1, opening up the north and south of England and making travel around Yorkshire accessible. Meanwhile, a range of bus services take you into Leeds and Bradford within around 20-30 minutes from the handy stop, just five minutes from the front door.
With its highly rated schools, Morley is popular among families, with No. 7, Gladstone Terrace, perfectly positioned, close to several highly rated high schools including Morley Academy and Bruntcliffe School (both rated Ofsted 'Outstanding'). There is also a nearby Outstanding primary school, Morley Victoria Primary.
A beautiful Victorian home bursting with period charm and large living spaces, No. 7, Gladstone Terrace offers the perfect blend of town conveniences and rural comfort with its park-side setting.
Perfect for a growing family, or those with older children or relatives who would like an additional, independent living space, in walking distance of great schools and a range of shops, No. 7, Gladstone Terrace offers period grandeur in proximity to all a growing family needs.
Useful to know
Fully double glazed throughout
Gas central heating
Sits within Morley town centre conservation area
Leeds City Council
Council Tax Band: E
Tenure: Freehold
Five Double Bedrooms
Great location in walking distance of Morley town centre and popular schools
Off street parking
Three bathrooms plus WC
Park views
Converted basement which could be self contained living with own entrance
Combining all the convenience of the town with the calm tranquillity of rurality, discover the best of both worlds at No. 7, Gladstone Terrace, a splendidly spacious Victorian end terrace, overlooking Scatcherd Park, within Morley.
Town perks and leafy vistas
With all the perks of central town living, No. 7, Gladstone Terrace is a home that subverts expectations; with its leafy vistas and spacious four-storey living that includes a self-contained potential annex on the lower ground floor, this home offers so much more than you might expect on first glance.
Park up on the tarmac driveway, with further parking available on the street.
With access available to the front of the home and to the rear, take the flagstone paving from the rear parking area and ascend to arrive at the everyday entrance through the kitchen. There is also separate, independent access down to the annex on the lower ground floor (which can also be accessed from within).
Elevated views
Arriving into the kitchen, instantly sense the spaciousness of this inviting home. Overhead, the high ceiling adds an airy, lightness to the room, with original picture rail to the walls. Chic mallard green shades to the walls evoke a sense of heritage, harking back to the Victorian origins of the home, whilst the original fireplace and feature brick chimney breast have been lovingly reopened and displayed by the current vendors, who also installed a York stone hearth, adding a homely warmth.
Feast your eyes
Cream cabinetry provides plenty of storage to the walls, with additional storage available in the sociable central island. Equipped with all the essential appliances for modern living, the kitchen features an oven, gas hob, extractor fan, sink, fridge-freezer, microwave, dishwasher and waste disposal unit.
With ample room for a breakfast table, this light and bright kitchen is ideal for family and for entertaining.
Make your way along the entrance hallway, where the double height ceiling invites an abundance of light through, noting the original wooden flooring and original architraves and cornicing, before stepping through into the living room.
Cosy cheer
The cheerful palette of foliage green continues in the living room, where a cast iron open fire within an elegant surround, issues so much warmth and welcome. Recessed alcoves have been cleverly fitted with shelving and storage, whilst the broad bay window frames far reaching views out over the park beyond, transporting you from town to countryside in a glance.
Original cornicing trims the high ceiling, with wooden blinds dressing both the bay window and all rooms throughout the home for a modern, contemporary feel yet in keeping with the heritage of the home. Overlooking the garden and park - this home feels so peaceful, tranquil and rural belying its town centre location.
OWNER QUOTE: "The living room in the morning is truly stunning - with the sun rising through the huge bay window."
From the entrance hallway there is also the main front door, which opens out to the garden.
And so to bed...
Ascend the stairs to the first-floor landing, where light streams in from a large window overlooking the park.
At the top of the stairs, refreshment awaits in the family bathroom, furnished with bath, beautifully tiled separate shower cubicle, wash basin and sink. Light and bright, this spacious bathroom affords room for all the family.
Next, sneak a peek at the second bedroom, where fitted wardrobes provide storage and exposed wood flooring lies underfoot. Currently used as a nursery, this bedroom is filled with natural light from the good-size window.
Turning left out of this bedroom, soak up the sunny views from the master bedroom, with warm tones to the walls and a beautiful, exposed brick-lined fireplace with stone lintel, opened up by the current owners. Original cornicing skims the ceiling, with fantastic views out over the park from the large window. Fitted wardrobes are chic and modern, offering plenty of storage.
Pause a moment to admire the verdant views from the large window on the landing, before ascending once more, to reach the second-floor landing.
Sneak a peek at the first of three rooms. Currently utilised as a guest bedroom, high ceilings prevail once more on the third floor, with light spilling in through a wide window.
Next door on the left, another large bedroom currently serves as an office, with light blue walls and wide window offering elevated views over town and country. Each bedroom on both levels is so spacious and light, offering fantastic sunset views over the park.
Serving the three bedrooms on the second floor is a modern shower room, elegantly tiled in buff shades and featuring shower cubicle, wash basin, WC and radiator.
Finally, discover a bountiful bedroom, brimming with light, currently used as a cinema-games room. Brimming with potential, this top floor could be ideal as a bedroom suite for older teens, who can enjoy the privacy of their own shower room and homework room/snug/games room.
Above, there is additional storage in the boarded loft.
Annex-tra bonus
With its own independent access from both indoors and outside, explore the versatility and space of the lower ground floor - a potential annex, offering self-sufficient living for a relative.
From the main home, descend the stairs from the entrance hall, where a hallway leads through into a large, bay fronted reception room. Currently used as a games room, patio doors open out into the garden, perfect for enjoying sunny days outdoors. A versatile room, there is ample space, should you wish to utilise it as a bedroom.
Also on this lower ground level is a kitchenette, with storage cupboards, worktops, sink and plumbing for washer and dryer, currently used as a laundry room.
Relax and unwind
Outside, the relaxing garden at No. 7, Gladstone Terrace overlooks the park, however a mature screen of trees retains complete privacy for the garden in the summer months. Picturesque views can be assured throughout the seasons, with mature borders, and a large patio upon which to relax and unwind.
Enjoy your morning coffee on the patio and soak up the incredible sunrises. Safe, secure, level and enclosed this private garden is perfect for those with children and pets.
Out and about
Overlooking the park, enjoy all the amenities of Morley from this peaceful, leafy pocket of the town.
Close to the heart of the town, all the comforts and conveniences you could wish for are right at hand.
Conveniently located for Morley Bottoms, a vibrant district with a range of independent bars and bistros, perfect for catching up with friends for a drink and bite to eat. Also, on the other side of the park, dine out at a range of fantastic restaurants offering a diverse range of options including Mediterranean, Italian and Indian.
Pick up all your shopping from the large Morrisons, just a five-to-ten-minute walk away across the park. Browse the shops along the high street and select the steaks and salad for your summer barbecues from the local butcher, also in walking distance. There is also a petrol station and even Morley indoor market, providing a range of shops and services.
OWNER QUOTE: "You do not really need to go far to get everything you need."
Morley is extremely well connected, with the train station (just 15 minutes' walk from No. 7, Gladstone Terrace) providing speedy links to Leeds in ten minutes.
Commuting by road, No. 7, Gladstone Terrace is conveniently close to the M62 and the M1, opening up the north and south of England and making travel around Yorkshire accessible. Meanwhile, a range of bus services take you into Leeds and Bradford within around 20-30 minutes from the handy stop, just five minutes from the front door.
With its highly rated schools, Morley is popular among families, with No. 7, Gladstone Terrace, perfectly positioned, close to several highly rated high schools including Morley Academy and Bruntcliffe School (both rated Ofsted 'Outstanding'). There is also a nearby Outstanding primary school, Morley Victoria Primary.
A beautiful Victorian home bursting with period charm and large living spaces, No. 7, Gladstone Terrace offers the perfect blend of town conveniences and rural comfort with its park-side setting.
Perfect for a growing family, or those with older children or relatives who would like an additional, independent living space, in walking distance of great schools and a range of shops, No. 7, Gladstone Terrace offers period grandeur in proximity to all a growing family needs.
Useful to know
Fully double glazed throughout
Gas central heating
Sits within Morley town centre conservation area
Leeds City Council
Council Tax Band: E
Tenure: Freehold
Council tax
First listed
Over a month agoEnergy Performance Certificate
Gladstone Terrace, Morley, Leeds
Placebuzz mortgage repayment calculator
Monthly repayment
The Est. Mortgage is for a 25 years repayment mortgage based on a 10% deposit and a 5.5% annual interest. It is only intended as a guide. Make sure you obtain accurate figures from your lender before committing to any mortgage. Your home may be repossessed if you do not keep up repayments on a mortgage.
Gladstone Terrace, Morley, Leeds - Streetview
DISCLAIMER: Property descriptions and related information displayed on this page are marketing materials provided by Rutley Clark. Placebuzz does not warrant or accept any responsibility for the accuracy or completeness of the property descriptions or related information provided here and they do not constitute property particulars. Please contact Rutley Clark for full details and further information.





