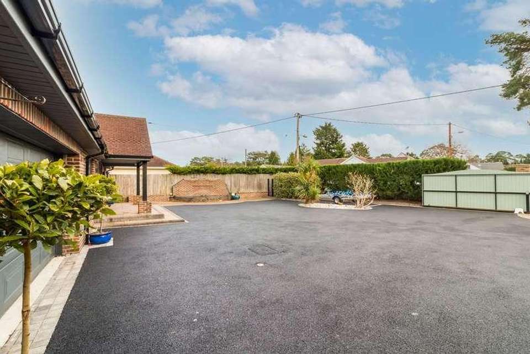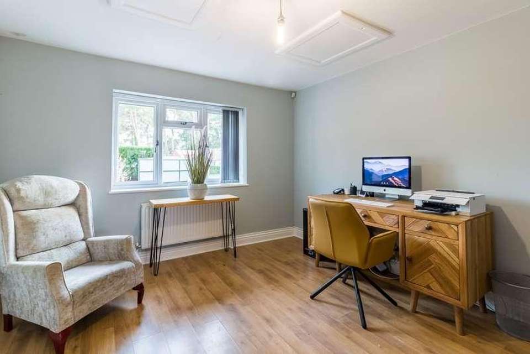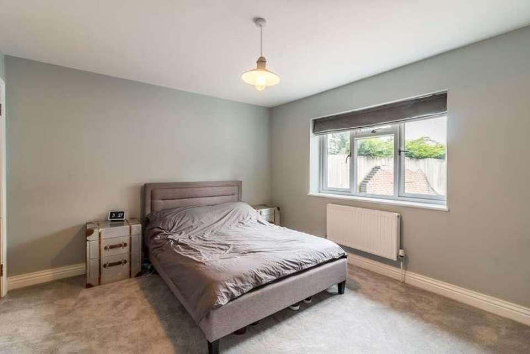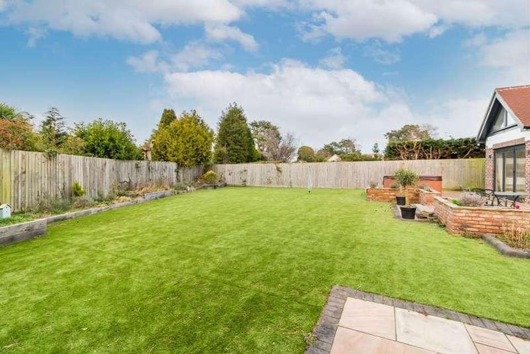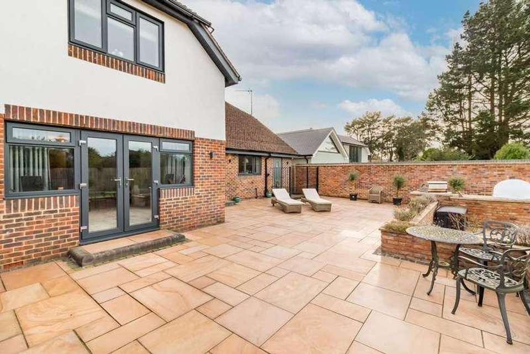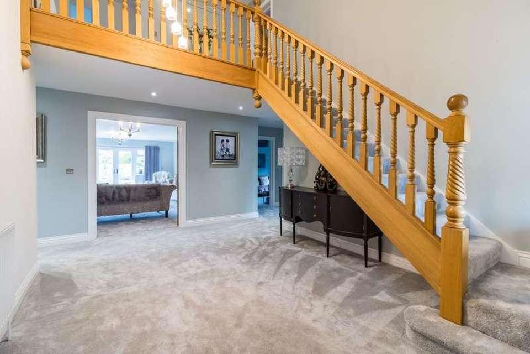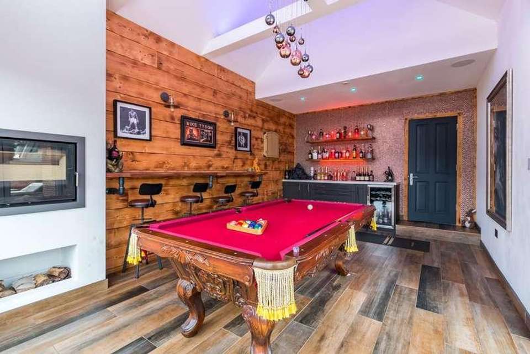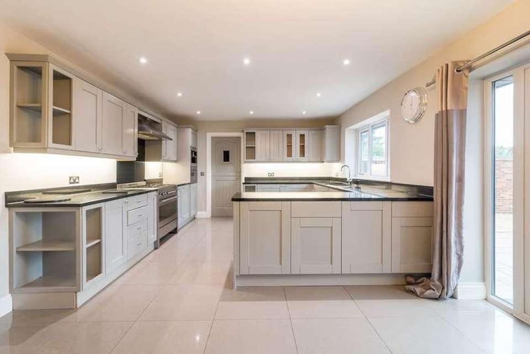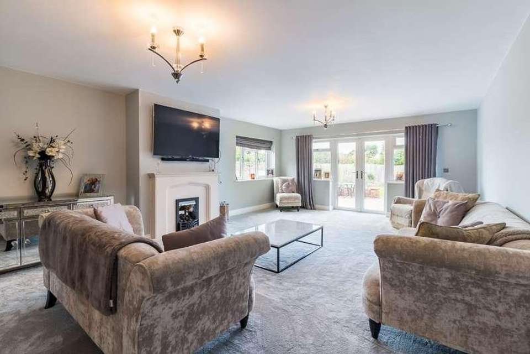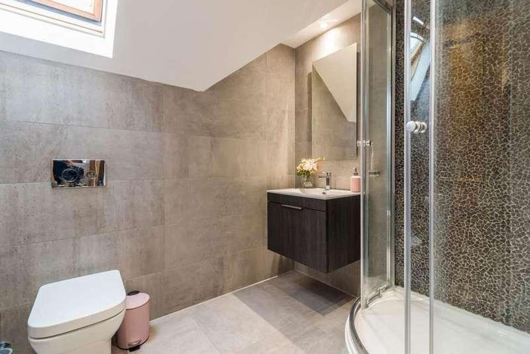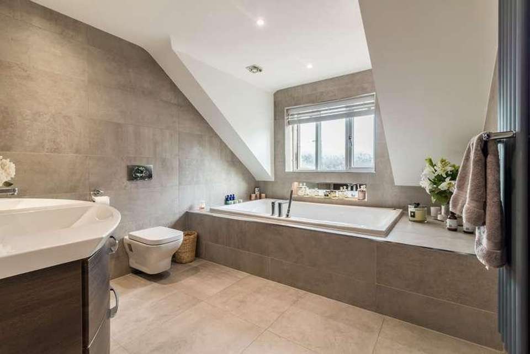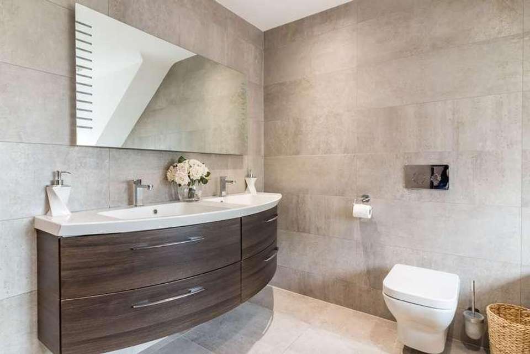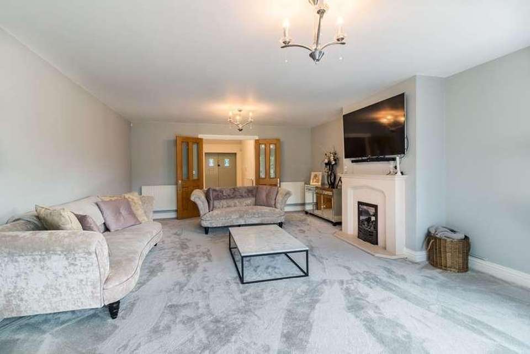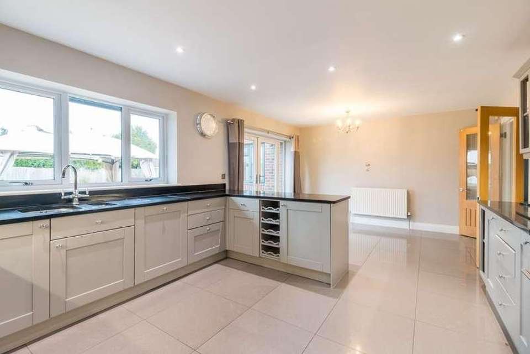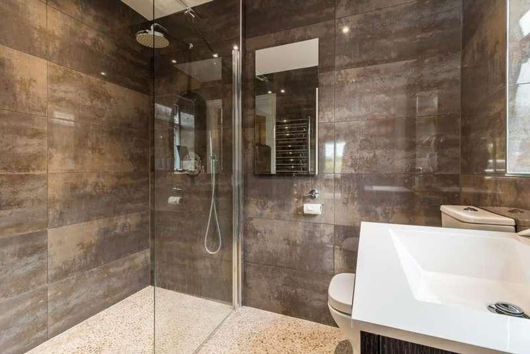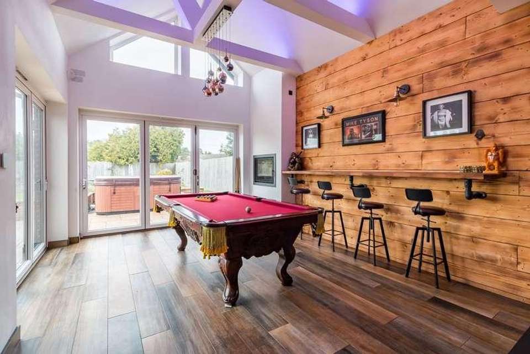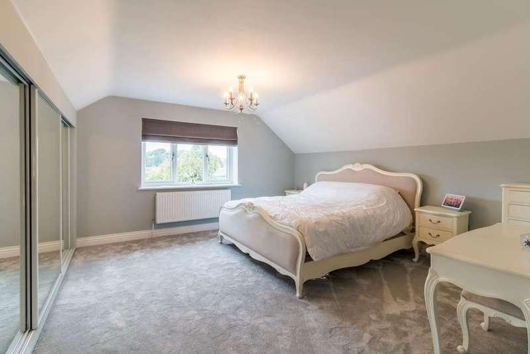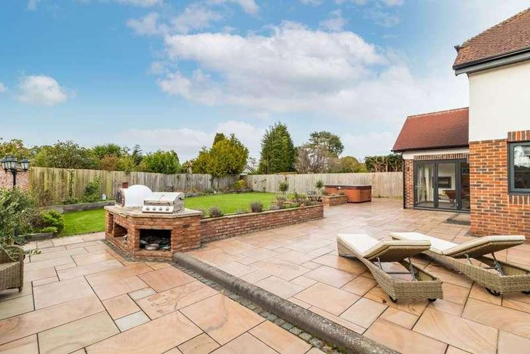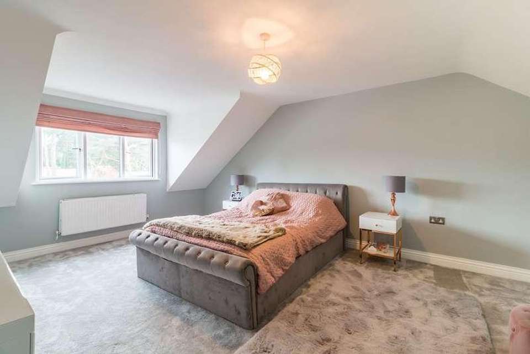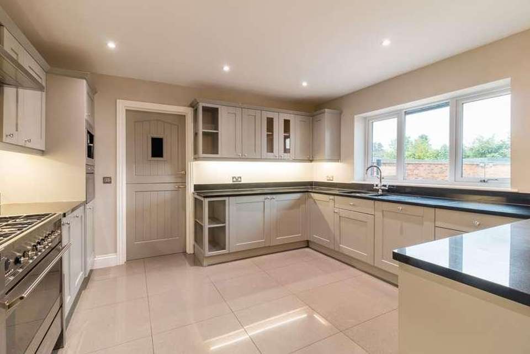5 bedroom detached house for sale
St. Leonards, BH24detached house
bedrooms
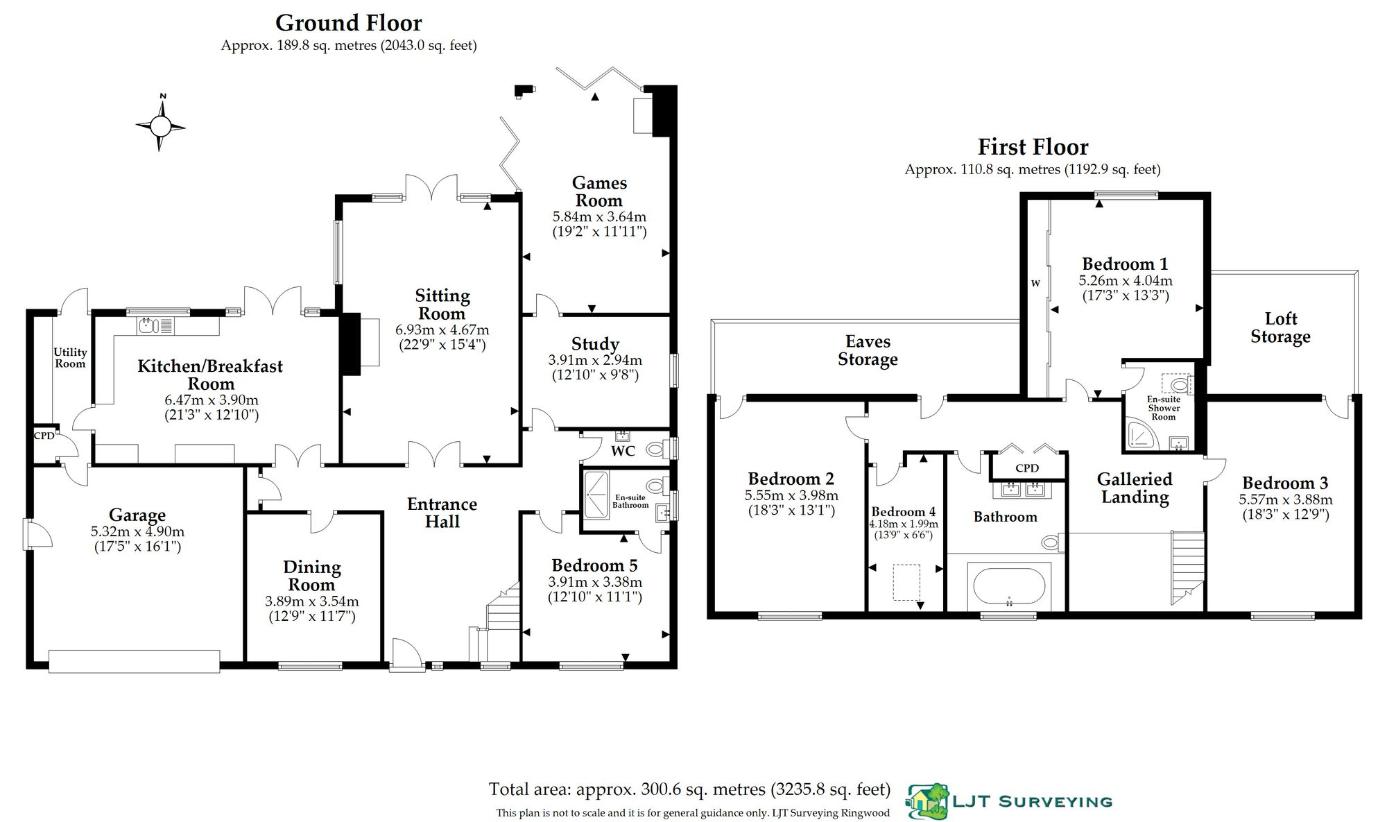
Property photos

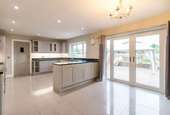
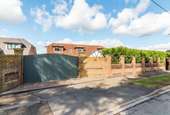
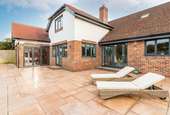
+20
Property description
SummaryAn extremely spacious five/six bedroom chalet style residence in a prime residential area, offering versatile accommodation arranged over two floors with the benefit of full gas fired central heating and PVCu double glazed windows and external doors. The property was built about fifteen years ago to the current owners bespoke specification, and subsequently planning consent has been granted for further extensions and a car port. As it stands though, and subject to the necessary consents, the existing accommodation could be reconfigured to create an annex for a dependent relative. Externally the property stands in grounds of approximately 0.25 of an acre which features plentiful and secure off road parking, an integral double garage, and a fabulous full width Indian sandstone patio/entertaining area with a barbecue and pizza oven. No Onward Chain. SituationSt Leonards is a small village adjacent to St Ives and Ashley Heath on the outskirts of the historic market town of Ringwood. The area offers easy access to commuter routes via the A31/M27 to London and the A338 to Bournemouth and Poole. Equally Ferndown and West Moors are closely accessible by car. Moors Valley Country Park is under 2 miles away offering fabulous country walks and an 18 hole golf course. Transport links include the coach service to London from Ringwood and the nearest train station is Bournemouth. Regular bus routes are close at hand to all major towns. The New Forest National Park is within a short drive as is the Jurassic Coastline with its fabulous and award winning sandy beachesExternallyThe Front Garden is secured by a brick front boundary wall topped with iron work railings, a single double width sliding electrically operated gate leads to an expansive tarmacadam parking/turning area for numerous vehicles, with several nearby electric external power points, and provides access to the double garage. Wrought iron pedestrian gates also provide access into the front garden/parking area, adjacent to which is a semi circular ornamental garden pond with a fountain. To either side of the property are side access points into the rear garden, external lighting and security cameras are positioned around the exterior of the property. The 'West side' access has a further double electric power point, water tap and hose reel. The private enclosed rear garden has a rather impressive full width Indian sandstone patio abutting the rear of the property with raised brick built borders, a barbecue and pizza oven - ideal for al-fresco dining. The patio leads onto an artificial lawn, bounded by railway sleeper edged borders with a profusion of low maintenance shrubs. An ornamental three pendant light fitment is also sited in the rear garden, and there are also external electric power sockets and a water tap.
Council tax
First listed
Over a month agoSt. Leonards, BH24
Placebuzz mortgage repayment calculator
Monthly repayment
The Est. Mortgage is for a 25 years repayment mortgage based on a 10% deposit and a 5.5% annual interest. It is only intended as a guide. Make sure you obtain accurate figures from your lender before committing to any mortgage. Your home may be repossessed if you do not keep up repayments on a mortgage.
St. Leonards, BH24 - Streetview
DISCLAIMER: Property descriptions and related information displayed on this page are marketing materials provided by Fells New Forest Property. Placebuzz does not warrant or accept any responsibility for the accuracy or completeness of the property descriptions or related information provided here and they do not constitute property particulars. Please contact Fells New Forest Property for full details and further information.





