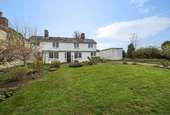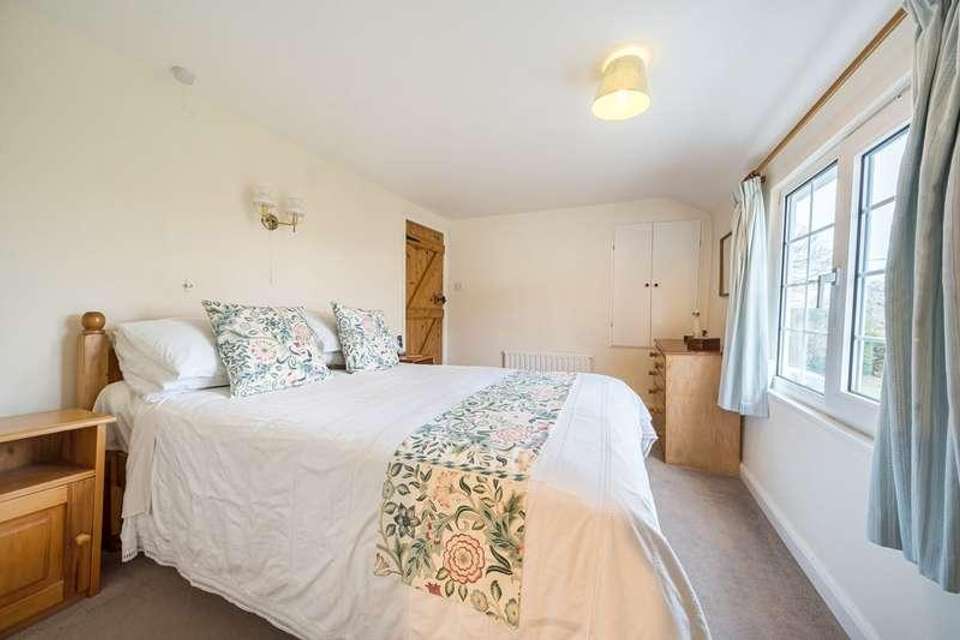2 bedroom semi-detached house for sale
Royston, SG8semi-detached house
bedrooms
Property photos




+19
Property description
Sycamore cottage is a semi-detached property, originally three bedrooms. This property offers three reception rooms and a separate kitchen/breakfast room, with two double bedrooms including a walk-in dressing room to the master bedroom which can be made back into the third bedroom if required. Externally this cottage provides a single detached garage, driveway for three cars, front and side gardens with beautiful far reaching views across the nearby countryside. This stunning property benefits from being in a popular village location which provides a nearby public footpath to enjoy the countryside walks with those breath taking views, a village public house and church. First FloorHallwaySingle glazed door and window. Parquet flooring. Stairs leading to the landing. Smoke detector. Access to the lounge and dining room.Lounge16' 8" x 12' 9" (5.08m x 3.89m) Dual aspect double glazed uPVC windows to front and rear. Large radiator. Plug sockets. Electric fireplace with a working fireplace behind. Carpet. Access to second reception room/snug/office.2nd Reception Room16' 1" x 12' 5" (4.90m x 3.78m) Dual aspect double glazed uPVC windows to front and rear. Double glazed uPVC patio doors to rear patio. Exposed beams. Radiator. Fitted cupboards. Dining Room16' 8" x 13' 7" (5.08m x 4.14m) Dual aspect double glazed uPVC windows to front and rear. Electric fire with bricks surround and tiled heath with an open working fireplace behind. Radiator. Under the stairs storage cupboard. Space for dining table. Exposed beams. Kitchen16' 4" x 10' 3" (4.98m x 3.12m) Side single glazed door from driveway. Storage cupboard/larder. Space for a tall fridge/freezer. Oil fuelled boiler. Tiled flooring. Wall, base and display wooden units with roll top edge worktop. Space and plumbing for washing machine. Double glazed uPVC window to front over looking the garden and country. Tiled splash back. Stainless steel sink, 1/2 and drainer with mixer tap. Under counter space for an additional fridge or freezer. Plug sockets. Oven and electric hob with cooker hood above. Exposed beam. Space for a breakfast table. Second FloorLanding Radiator. Three double glazed uPVC windows to rear aspect. Loft hatch.Master Bedroom11' 10" x 9' 2" (3.61m x 2.79m) Double glazed uPVC window to front aspect. Radiator. Plug sockets. Access into the walk-in dressing room. Storage cupboard above the stairs. Good sized double bedroom.Bedroom 29' 4" x 9' 0" (2.84m x 2.74m) Storage above the stairs. Fitted wardrobe. Double glazed uPVC window to front aspect with stunning far reaching views across the countryside. Radiator. Plug sockets. Good sized double bedroom.Dressing Room/ Bedroom 312' 1" x 7' 5" (3.68m x 2.26m) Access via master bedroom and from the landing. Fitted wardrobes. Dressing table area. Space for side tables. Plug sockets. Radiator. Double glazed uPVC window to front aspect.Family BathroomAccess to loft. Wash hand basin with fitted vanity unit below. Partially tiled. Bath with main shower above with shower pump system. Obscure double glazed uPVC window to front aspect. Radiator. Extractor fan. Shaver point. Airing cupboard with water tank.WCPartly tiled. Low level flush WC. Small obscure double glazed uPVC window to rear aspect.ExternalSingle Detached Garage18' 10" x 8' 3" (5.74m x 2.51m) Access to workshop. Power and lighting. Plug sockets. Double wooden doors opening at the front. Space for car or additional storage. Workshop7' 4" x 7' 3" (2.24m x 2.21m) Single glazed window to side aspect. Access from driveway or through the garage. Power and lighting. Workshop benches. Plenty of storage. Space for second chest freezer.DrivewayBlocked paved. Parking for two/three cars. Oil tank to the side of the single detached garageSide GardenMainly Laid to lawn. Fenced to one side with a hedgerow to the other. Areas for planting/vegetables plot. GreenhouseFront GardenAccess via the driveway to the front of the property. Mainly laid to lawn. Bordered by a hedgerow, with trees, shrubs and plants. Patio area to the front to enjoy those far reaching views across the surround countryside, and a pond.RearWalkway laid to patio with access to to separate sheds and a storage cupboard to the rear of the property. Enclosed via a high wall to the rear providing privacy. Patio doors from the 2nd reception room/office/snug area. Raised flower beds.Agents NotesThis property is timber framed and has a septic tank
Interested in this property?
Council tax
First listed
2 weeks agoRoyston, SG8
Marketed by
Country Properties 45 High Street,Royston,Hertfordshire,SG8 9AWCall agent on 01763 245121
Placebuzz mortgage repayment calculator
Monthly repayment
The Est. Mortgage is for a 25 years repayment mortgage based on a 10% deposit and a 5.5% annual interest. It is only intended as a guide. Make sure you obtain accurate figures from your lender before committing to any mortgage. Your home may be repossessed if you do not keep up repayments on a mortgage.
Royston, SG8 - Streetview
DISCLAIMER: Property descriptions and related information displayed on this page are marketing materials provided by Country Properties. Placebuzz does not warrant or accept any responsibility for the accuracy or completeness of the property descriptions or related information provided here and they do not constitute property particulars. Please contact Country Properties for full details and further information.























