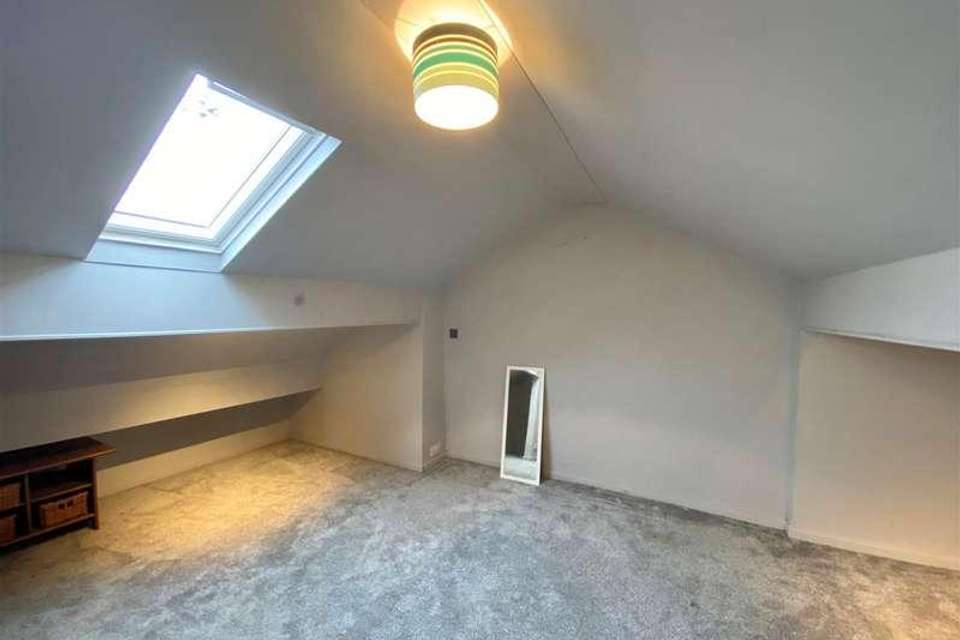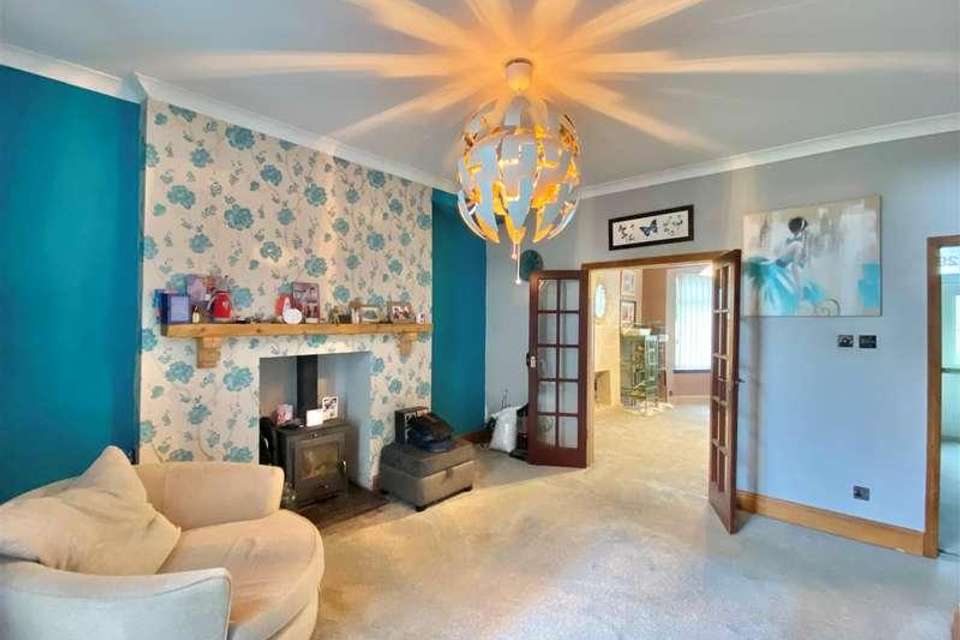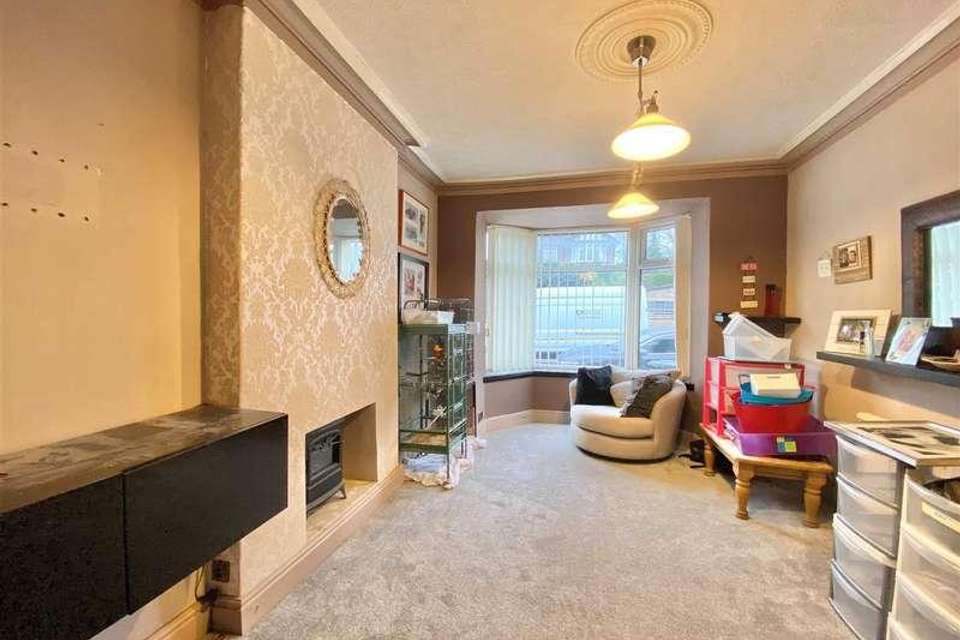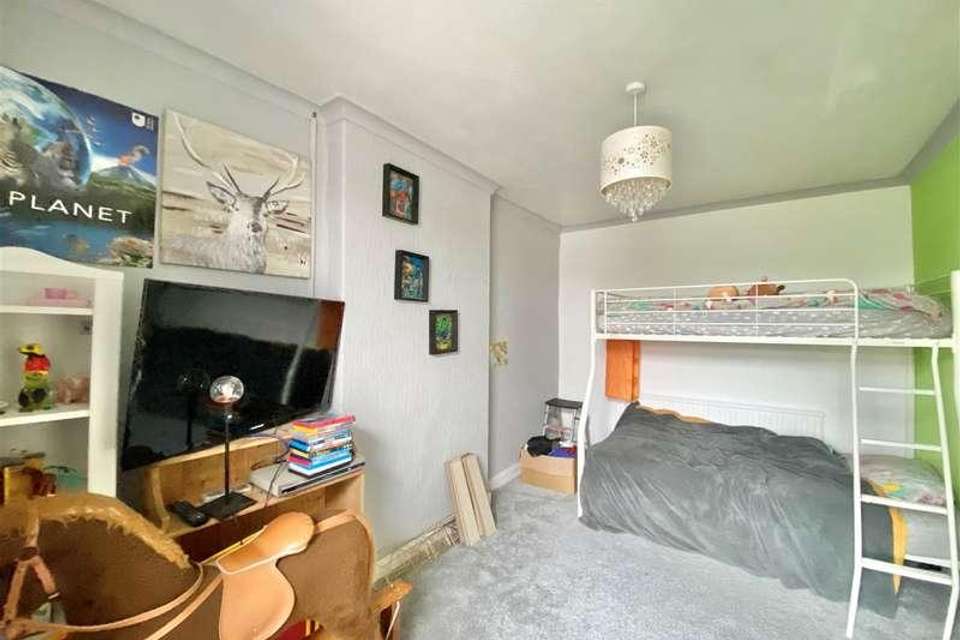2 bedroom end of terrace house for sale
High Peak, SK23terraced house
bedrooms
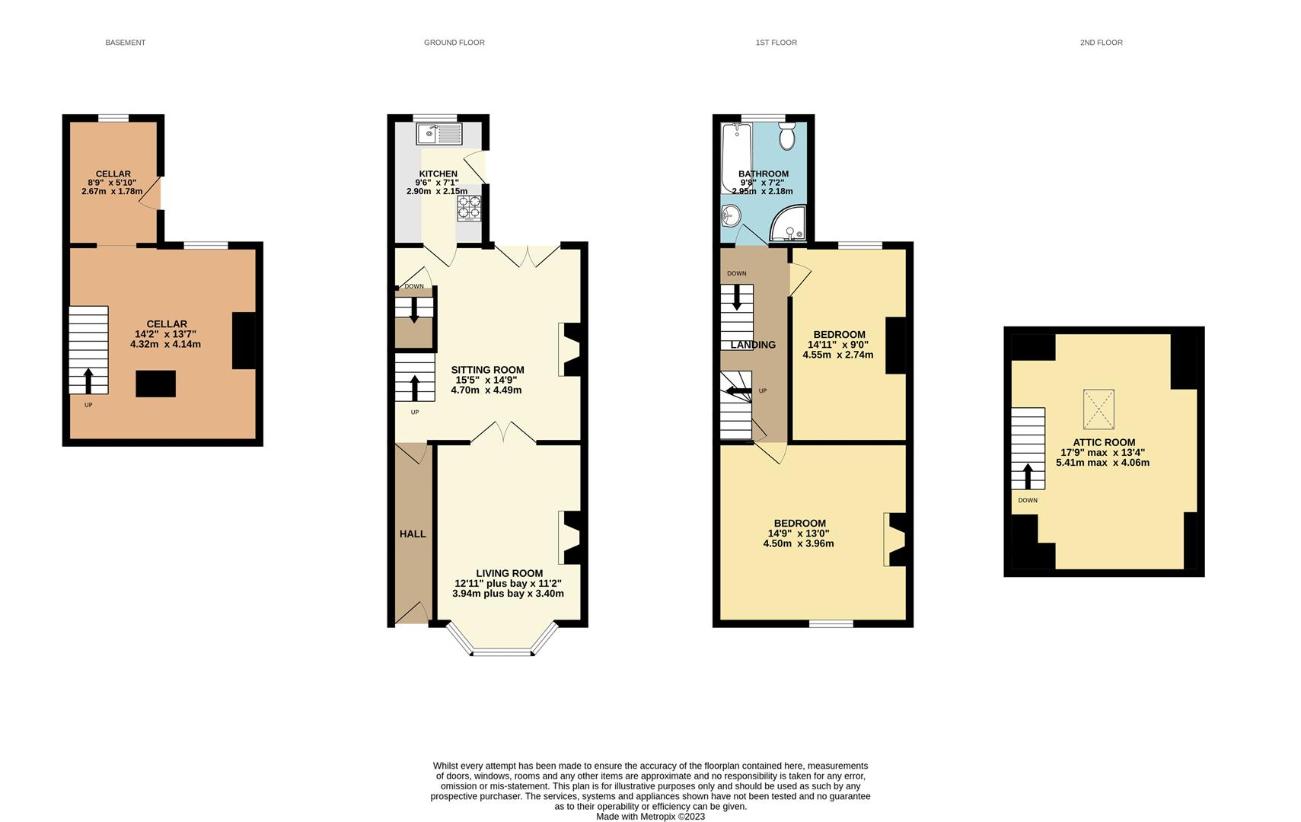
Property photos

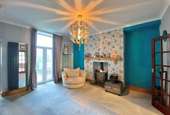
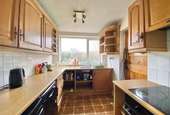
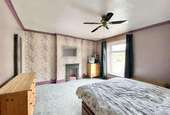
+8
Property description
Ideally positioned in the centre of Furness Vale and in need of some updating, a spacious and versatile stone built end of terrace. Perfect for the railway station and primary school, this deceptive cottage is arranged over three floors and offers tremendous potential. Large gardens, pvc double glazing and gas central heating, Comprising: entrance hall, sitting room, living room, kitchen, lower ground floor cellars, two first floor double bedrooms, bathroom with a separate shower and second floor attic room. Viewing highly recommended.GROUND FLOOREntrance HallSitting Room4.70m x 4.50m (15'5 x 14'9)Living Room3.94m x 3.40m (12'11 x 11'2)Kitchen2.90m x 2.16m (9'6 x 7'1)LOWER GROUND FLOORCellar One4.32m x 4.14m (14'2 x 13'7)Cellar Two2.67m x 1.78m (8'9 x 5'10)FIRST FLOORLandingBedroom One4.50m x 3.96m (14'9 x 13'0)Bedroom Two4.55m x 2.74m (14'11 x 9'0)Bathroom2.97m x 2.18m (9'9 x 7'2)SECOND FLOORLoft Room5.41m (max) x 4.06m (max) (17'9 (max) x 13'4 (max)OUTSIDEGardens
Council tax
First listed
2 weeks agoHigh Peak, SK23
Placebuzz mortgage repayment calculator
Monthly repayment
The Est. Mortgage is for a 25 years repayment mortgage based on a 10% deposit and a 5.5% annual interest. It is only intended as a guide. Make sure you obtain accurate figures from your lender before committing to any mortgage. Your home may be repossessed if you do not keep up repayments on a mortgage.
High Peak, SK23 - Streetview
DISCLAIMER: Property descriptions and related information displayed on this page are marketing materials provided by Jordan Fishwick. Placebuzz does not warrant or accept any responsibility for the accuracy or completeness of the property descriptions or related information provided here and they do not constitute property particulars. Please contact Jordan Fishwick for full details and further information.






