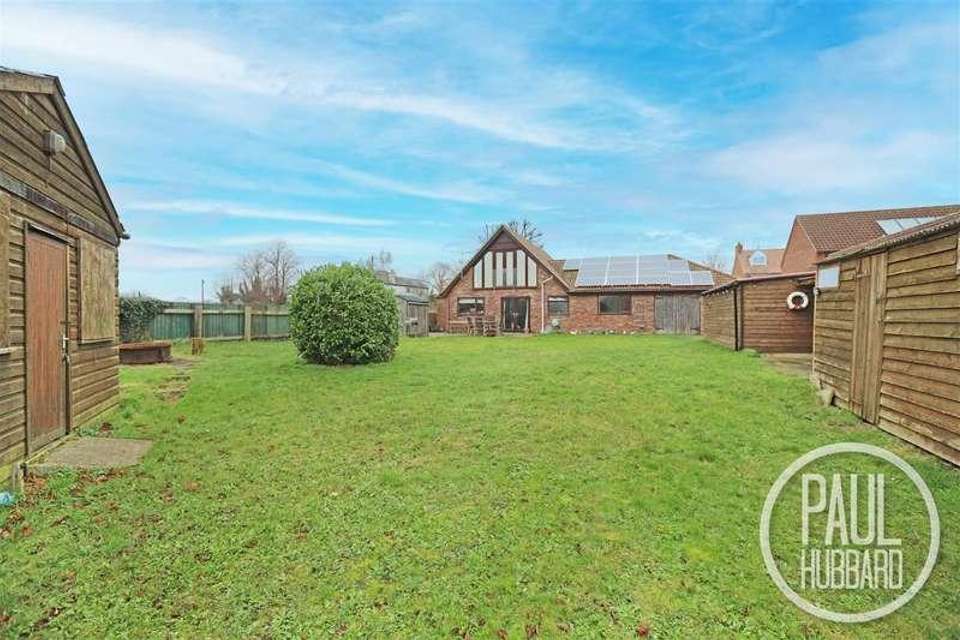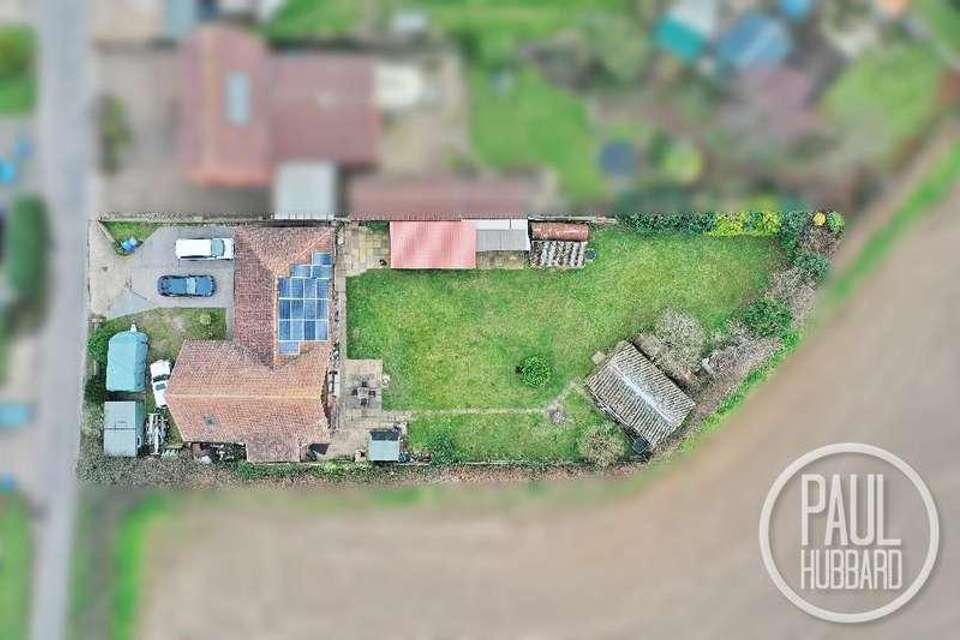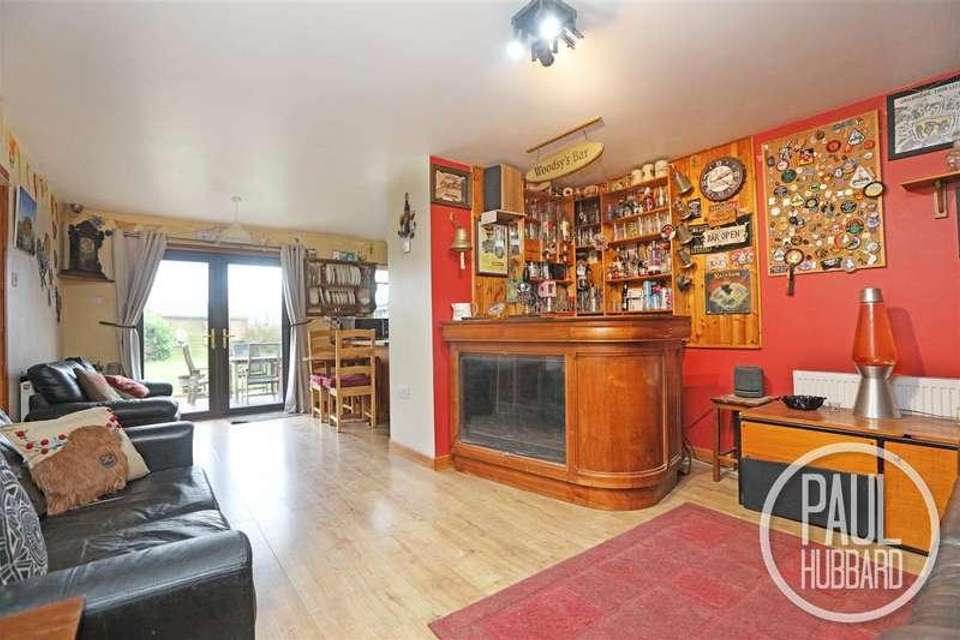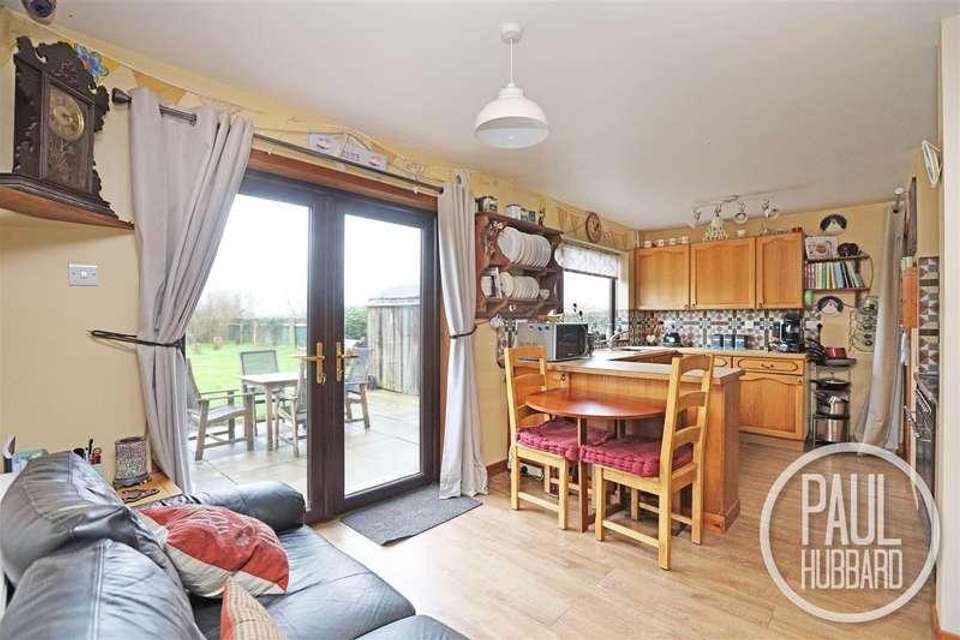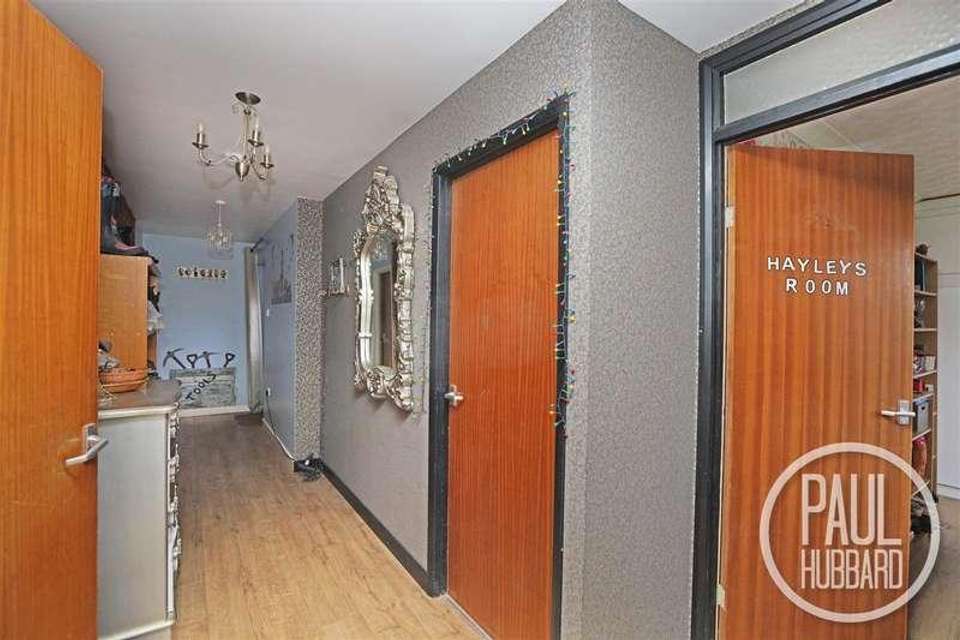4 bedroom property for sale
Gisleham, NR33property
bedrooms
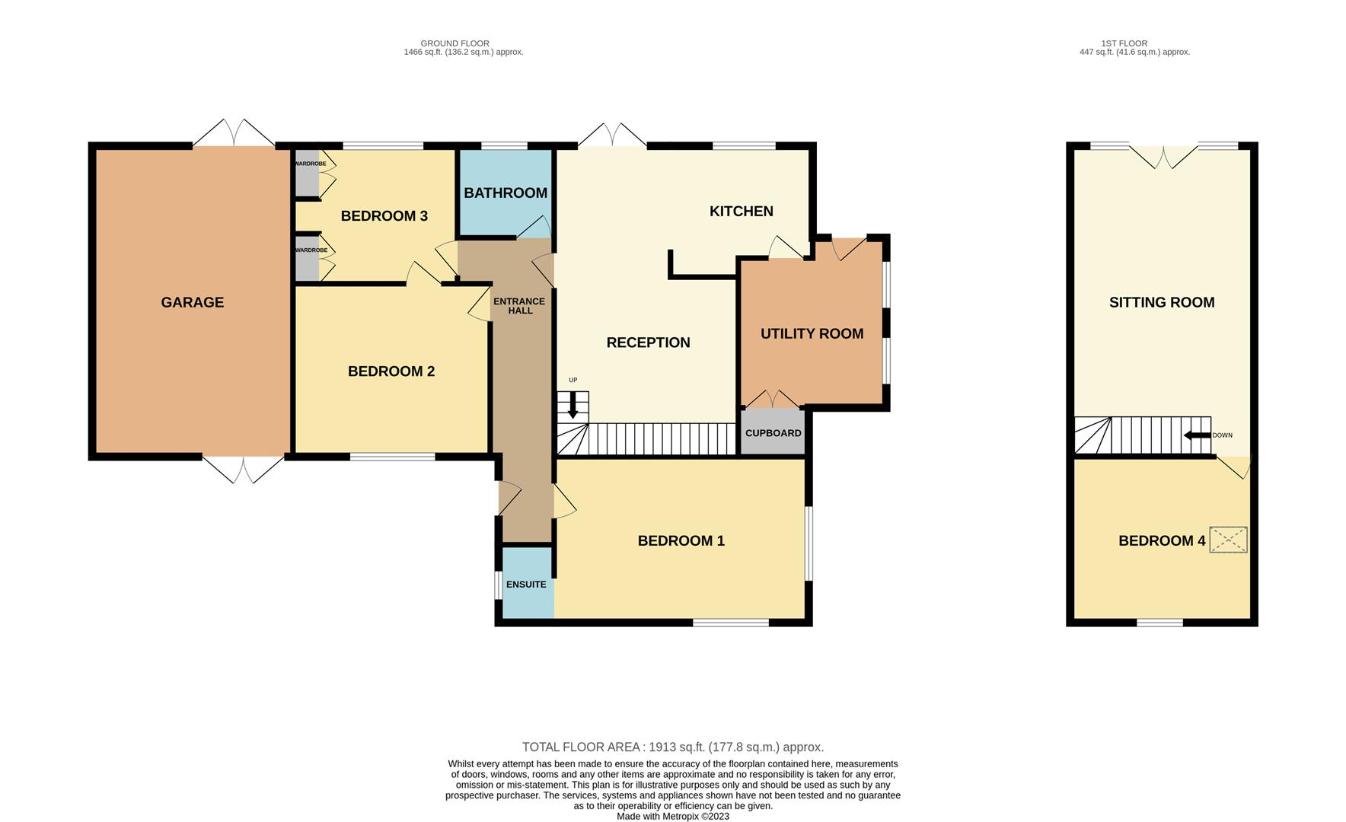
Property photos




+23
Property description
** STUNNING FIELD VIEWS ** This 4 bedroom DETACHED chalet bungalow is situated in the heart of rural Gisleham, boasting space throughout, featuring full ownership solar panels, off road parking for multiple vehicles, a vast SOUTH FACING garden, GARAGE & WORKSHOP!LocationSituated in sought after rural Gisleham, boasting stunning countryside field views and walks straight out of the door. Located a short drive from local amenities and access onto the A12. The property is located within an area of outstanding beauty, bordering the river hundred valley.Entrance HallUPVC double glazed entrance door to the side aspect, laminate flooring throughout, radiator and doors opening to the main living area, family bathroom and bedrooms 1-3.Bathroom2.10m x 2.00m (6'10 x 6'6 )UPVC double glazed window to the rear aspect, tile flooring throughout, part tile walls, radiator, toilet, pedestal hand wash basin and a bath with electric shower above and built in storage cupboards.Bedroom 15.54m x 3.61m (18'2 x 11'10 )UPVC double glazed windows to the front and side aspects, laminate flooring throughout, radiator and an opening to an en-suite.Ensuite1.70m x 1.26m (5'6 x 4'1 )UPVC double glazed window to the side aspect, tile flooring throughout, tile walls, toilet, slimline vanity unit with inset hand wash basin and a mains fed shower enclosed within a glass cubicle.Bedroom 24.29m x 3.67m (14'0 x 12'0 )UPVC double glazed window to the front aspect, laminate flooring throughout, radiator, loft hatch with ladder, door opening to bedroom 3 and built in storage shelves.Bedroom 33.58m max x 3.00m (11'8 max x 9'10 )UPVC double glazed window to the rear aspect, laminate flooring throughout, radiator and doors opening to a built in wardrobe.Main Living Area6.76m max x 5.63m max (22'2 max x 18'5 max )An open plan living space comprising of a reception area, dining area and kitchen with UPVC double glazed French doors to the rear aspect opening to the garden, laminate flooring throughout, x2 radiators and stairs leading to the first floor.Kitchen3.04m max x 3.10m max (9'11 max x 10'2 max )UPVC double glazed window to the rear aspect, laminate flooring throughout, part tile walls, units above and below, composite sink with drainer, extractor fan and space for appliances including a double oven and dishwasher. Door opening to the utility room.Utility Room3.70m max x 3.22m (12'1 max x 10'6 )x2 UPVC double glazed windows to the side aspect benefitting from stunning field views. A door to the rear aspect opening into the garden, tile flooring throughout, units above and below, laminate work surfaces, space for appliances including a washing machine, tumble dryer, fridge and freezer. Doors opening to a built in cupboard housing the solar panel board and an oil boiler.Stairs To The First FloorSitting Room6.90m x 4.03m (22'7 x 13'2 )UPVC double glazed windows and French doors open to stunning field views. A spacious reception area with carpet flooring throughout, radiator and door opening to bedroom 4.Bedroom 44.03m x 3.79m (13'2 x 12'5 )UPVC double glazed window to the front aspect, Velux window to the side aspect, carpet flooring throughout and a radiator.OutsideGarage (7.60m x 4.37m)Attached to the property, this sizeable garage has double doors to the front and rear aspects, loft space, light and power inside. To the front of the property a concrete driveway with off road parking for multiple vehicles which leads up to the main entrance door, laid lawn garden where the oil tank is situated, garage and gate opening to the rear garden. To the rear of the property a sizeable south facing laid lawn garden with patio seating area, stunning field views and various timber garden sheds and additional workshop (7.16m x 4.43m) located at the base of the garden benefitting from light and power.Agent Note Full ownership solar panels to the rear Various items are negotiable to stay at the property please enquire for more informationFinancial ServicesIf you would like to know if you can afford this property and how much the monthly repayments would be, Paul Hubbard Estate Agents can offer you recommendations on financial/mortgage advisors, who will search for the best current deals for first time buyers, buy to let investors, upsizers and relocators.
Interested in this property?
Council tax
First listed
Over a month agoGisleham, NR33
Marketed by
Paul Hubbard Estate Agents 178-180,London Road South,Lowestoft,NR33 0BBCall agent on 01502 531 218
Placebuzz mortgage repayment calculator
Monthly repayment
The Est. Mortgage is for a 25 years repayment mortgage based on a 10% deposit and a 5.5% annual interest. It is only intended as a guide. Make sure you obtain accurate figures from your lender before committing to any mortgage. Your home may be repossessed if you do not keep up repayments on a mortgage.
Gisleham, NR33 - Streetview
DISCLAIMER: Property descriptions and related information displayed on this page are marketing materials provided by Paul Hubbard Estate Agents. Placebuzz does not warrant or accept any responsibility for the accuracy or completeness of the property descriptions or related information provided here and they do not constitute property particulars. Please contact Paul Hubbard Estate Agents for full details and further information.


