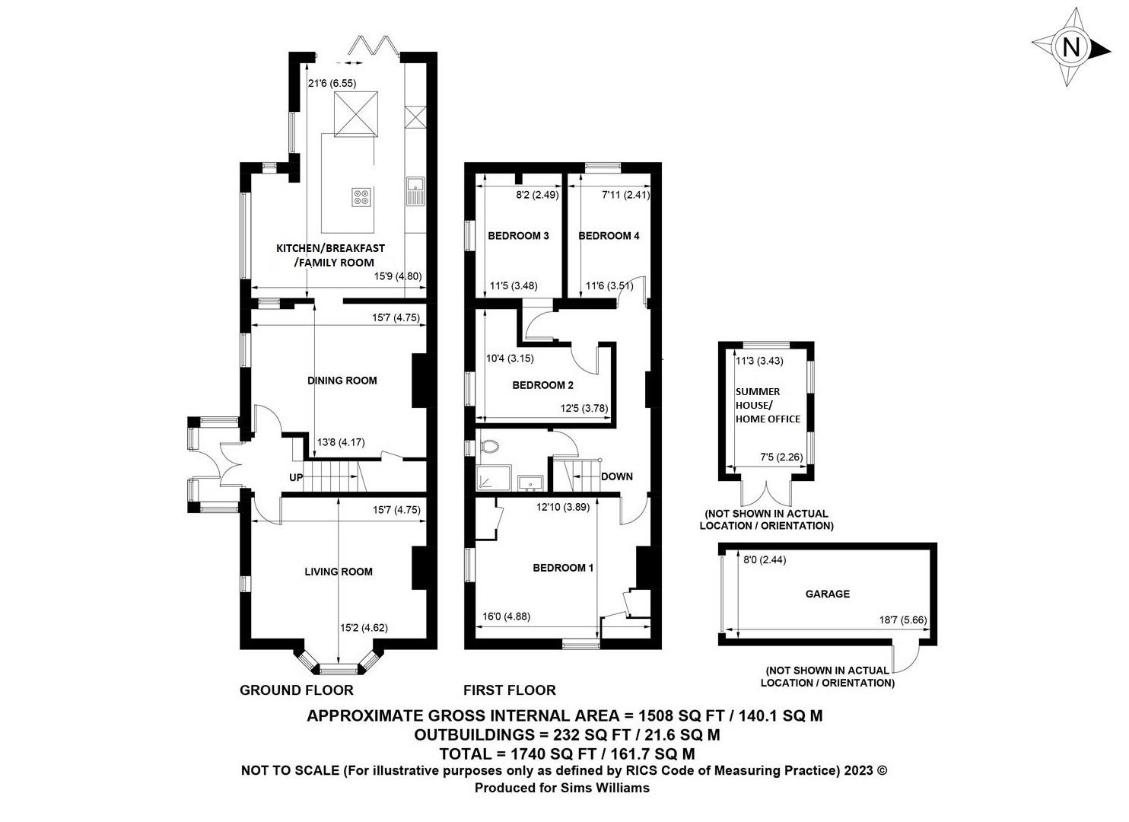4 bedroom semi-detached house for sale
Walberton, BN18semi-detached house
bedrooms

Property photos




+26
Property description
** CHAIN FREE** Stunning EDWARDIAN SEMI DETACHED FAMILY HOUSE in a sought after village location with 2 RECEPTION ROOMS, 4 GOOD SIZE BEDROOMS, SOUTH/WEST garden, Home Office, GARAGE and PARKING.A beautifully presented Edwardian semi-detached family home which has been completely renovated to a high specification and provides bright and spacious accommodation.There is an entrance porch with further door leading into hallway, with stairs to the first floor.The accommodation comprises a good size living room with an attractive bay window and feature fireplace with wood-burning stove.The dining room also has a fireplace which is flue ready for a wood-burning stove to be installed and has a large under-stairs storage cupboard.The stunning family kitchen/breakfast room has been stylishly designed and is fitted with Quartz work tops, large island with ample space for bar stools, inset induction hob with built-in extractor. Good range of fitted units with built-in eye-level steam oven and microwave, integrated AEG comfort lift dishwasher and space for fridge/freezer. There is a bi-fold feature window above the recessed seating area with ample room for a sofa. Bi-fold patio doors leading to outside.On the first floor there are 4 generous size bedrooms. The large main bedroom is dual aspect and is fitted with a good range of built-in wardrobes.The family bathroom has been refitted with a stylish modern double shower enclosure, vanity wash basin, WC and part tiled walls.Outside the pretty cottage style gardens wrap round to 3 sides, being west, south and east facing and being mainly laid to lawn with mature flower and shrub borders. Large patio area suitable for alfresco dining, summer house/home office with power and light.To the front, there is off road parking for two vehicles with access to the detached single garage.DisclaimerAs the seller's agent we are not surveyors or conveyancing experts and as such we cannot and do not comment on the condition of the property or issues that may affect this property, unless we have been made aware of such matters. Interested parties should employ their own professionals to make such enquiries before making any transactional decisions.DirectionsFrom the shops at Maple Parade, Walberton proceed in a westerly direction along The Street. Take the 2nd turning left into Dairy Lane. The property can be found on the left hand side.
Council tax
First listed
Over a month agoWalberton, BN18
Placebuzz mortgage repayment calculator
Monthly repayment
The Est. Mortgage is for a 25 years repayment mortgage based on a 10% deposit and a 5.5% annual interest. It is only intended as a guide. Make sure you obtain accurate figures from your lender before committing to any mortgage. Your home may be repossessed if you do not keep up repayments on a mortgage.
Walberton, BN18 - Streetview
DISCLAIMER: Property descriptions and related information displayed on this page are marketing materials provided by Sims Williams. Placebuzz does not warrant or accept any responsibility for the accuracy or completeness of the property descriptions or related information provided here and they do not constitute property particulars. Please contact Sims Williams for full details and further information.






























