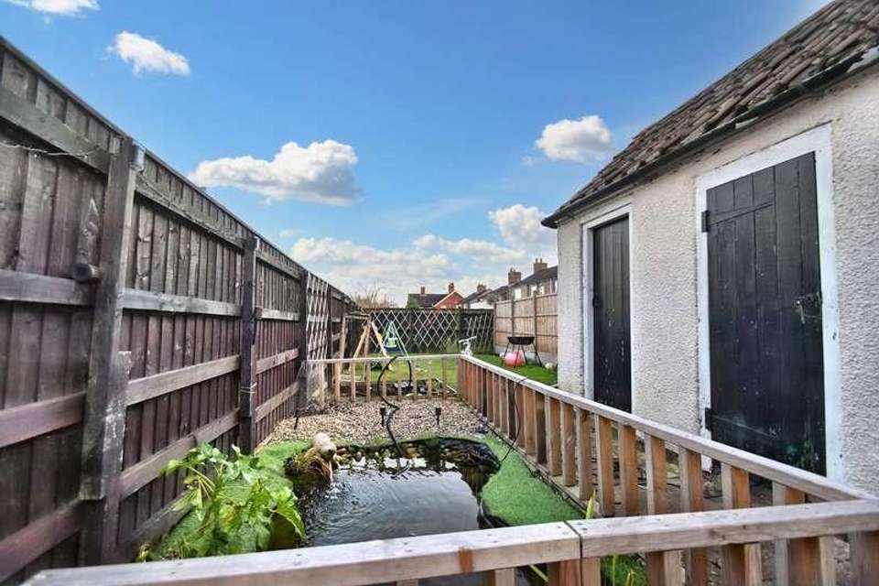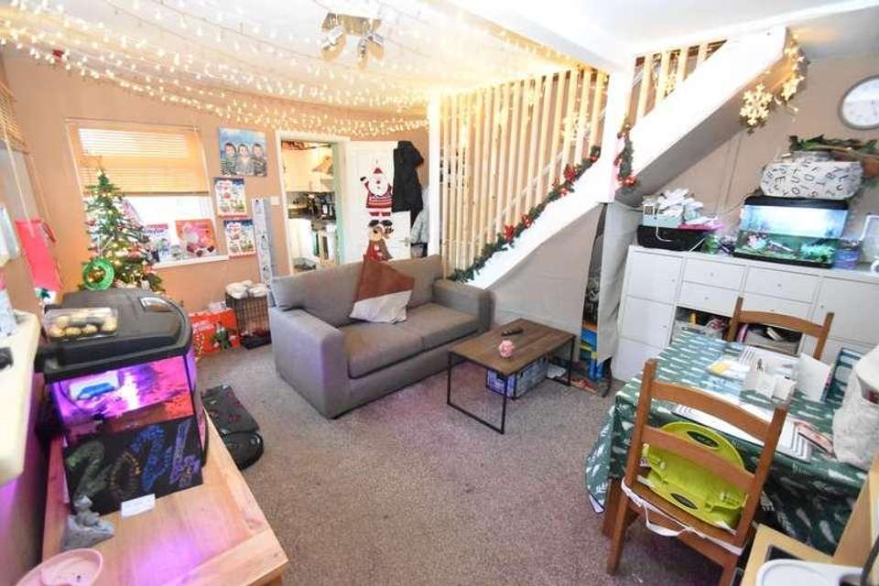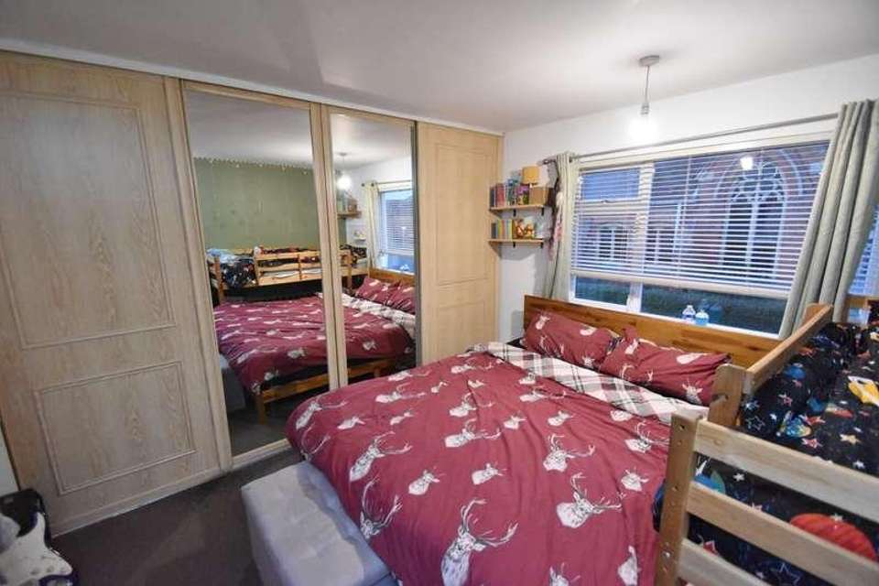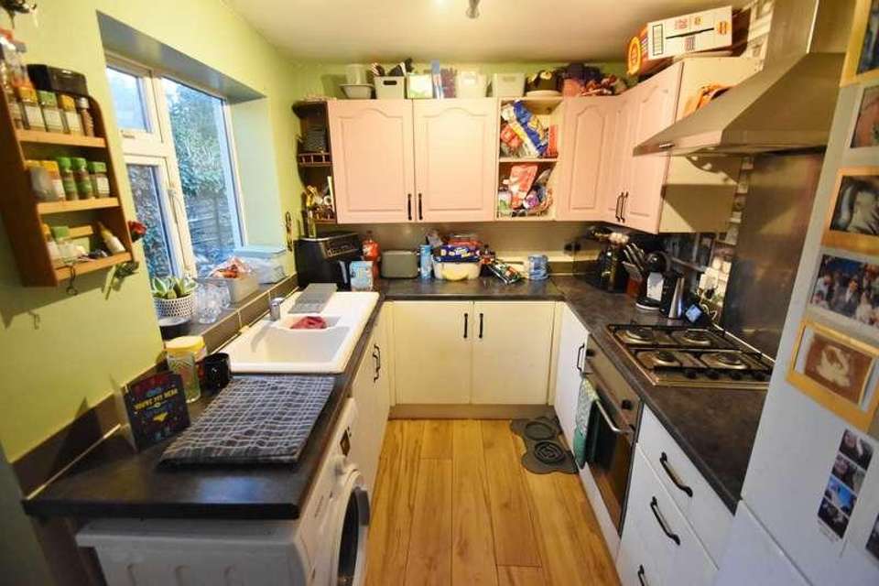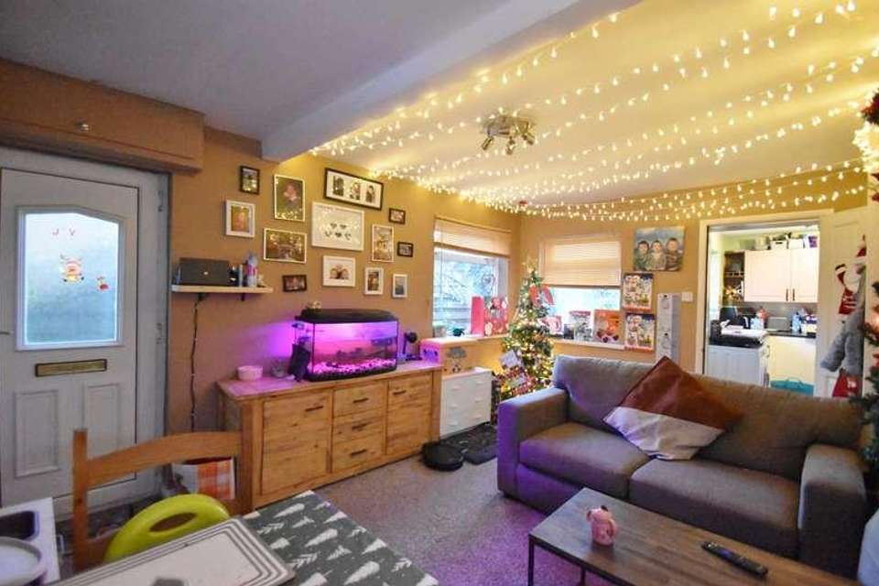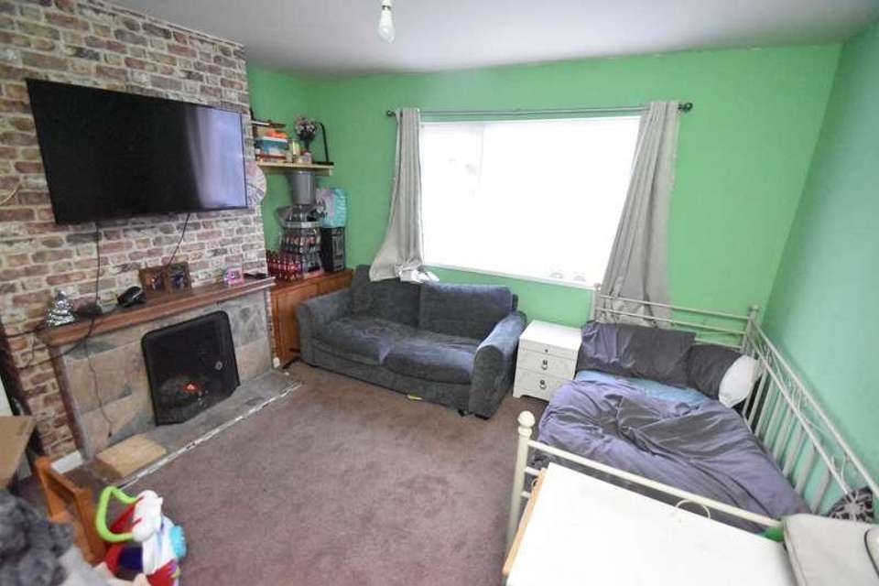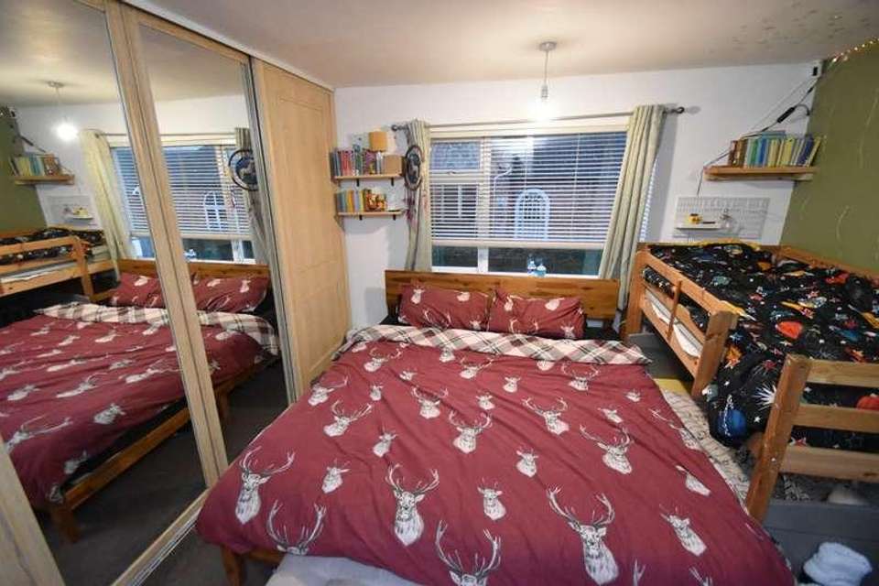2 bedroom semi-detached house for sale
Alford, LN13semi-detached house
bedrooms
Property photos
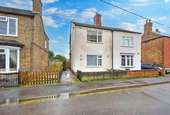
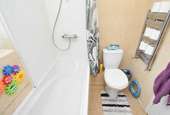
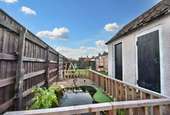
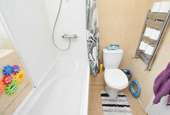
+7
Property description
A two bedroomed semi detached house with rear garden and brick outbuildings, close to the centre of Alford. The property comprises Lounge, Dining Room, Kitchen and two bedrooms + bathroom on the first floor.Entrance: , uPVC entrance door to Dining RoomDining Room: 4.58m x 3.92m (15'0" x 12'10"), uPVC windows to the side and rear elevation, radiator, ceiling spot light, TV point. Door to kitchen.Kitchen: 2.95m x 2.30m (9'8" x 7'7"), The kitchen benefits from a range of fitted base and wall units with complimentary worktops, one and half stainless steel sink with mixer taps over, inset oven with hob and extractor over, ceiling spot lights and radiator. Space for fridge freezer plumbing for washing machine. uPVC window and door to side.Lounge: 3.74m x 3.45m (12'3" x 11'4"), uPVC window to front elevation, fire surround with open fire, TV point, radiator and ceiling light point.Fitrst Floor: , The landing provides access to the loft plus doors to both bedrooms and the bathroom.Bedroom One: 3.49m x 3.15m (11'5" x 10'4"), A range of built in wardrobes, radiator, ceiling light point, uPVC window to front elevation.Bedroom Two: 3.04m x 2.78m (9'12" x 9'1"), uPVC window to rear elevation, radiator, cupboard housing the gas central heating boiler, ceiling light point.Bathroom: 2.05m x 1.54m (6'9" x 5'1"), The fully tiled bathroom benefits from a suite comprising a low level W/C, hand wash basin, and a bath. In addition it has a heated towel rail, ceiling light point and a uPVC window to side elevation.Outbuildings: , There are three outbuildings that could be incorporated into the main house with the relevant building regs/planning. The first is boarded and insulated and is currently used as a utility room. The other two outbuildings have power connected to them.Side and Rear garden: , There is a large concreted side garden with raised pond, which leads to the lawned rear garden.Front Garden: , The front garden is a small area that's laid to gravel, with a concrete path that lead to the side entrance door and rear garden.
Interested in this property?
Council tax
First listed
Over a month agoAlford, LN13
Marketed by
Beam Estate Agents 12 Lincoln Road,Skegness,Lincs,PE25 2RZCall agent on 01754 629305
Placebuzz mortgage repayment calculator
Monthly repayment
The Est. Mortgage is for a 25 years repayment mortgage based on a 10% deposit and a 5.5% annual interest. It is only intended as a guide. Make sure you obtain accurate figures from your lender before committing to any mortgage. Your home may be repossessed if you do not keep up repayments on a mortgage.
Alford, LN13 - Streetview
DISCLAIMER: Property descriptions and related information displayed on this page are marketing materials provided by Beam Estate Agents. Placebuzz does not warrant or accept any responsibility for the accuracy or completeness of the property descriptions or related information provided here and they do not constitute property particulars. Please contact Beam Estate Agents for full details and further information.





