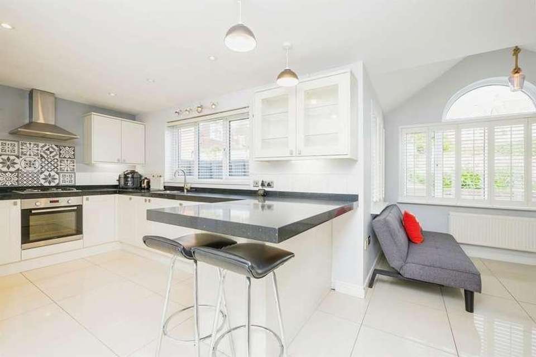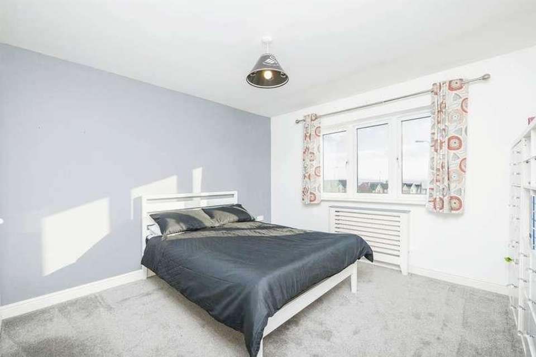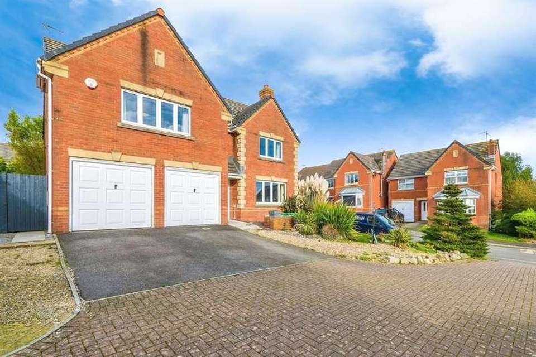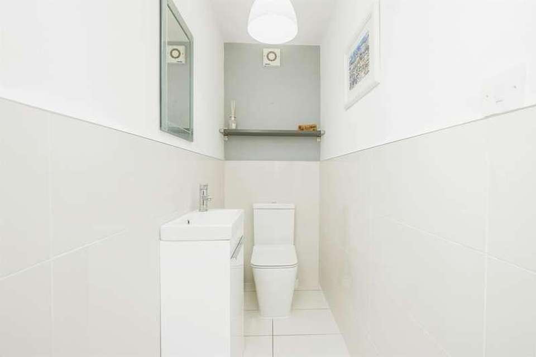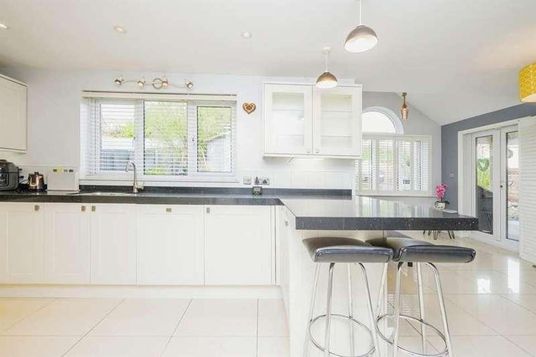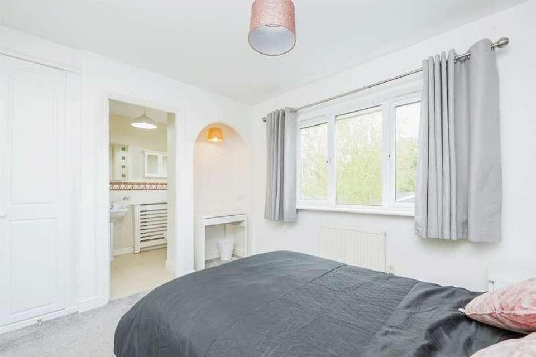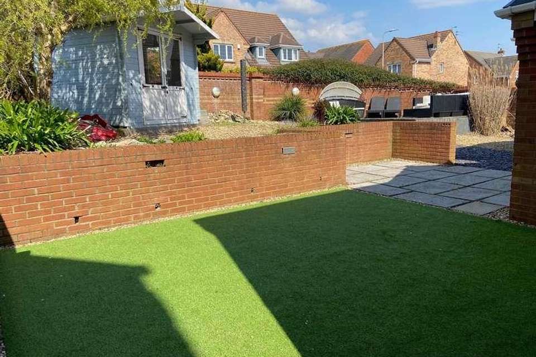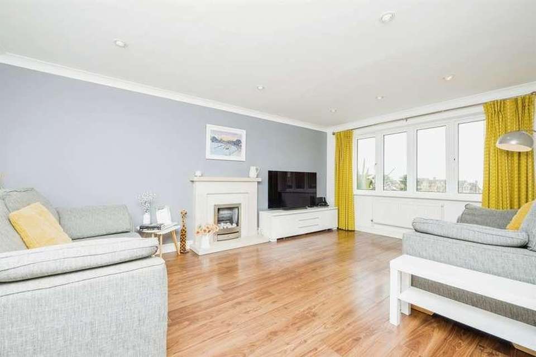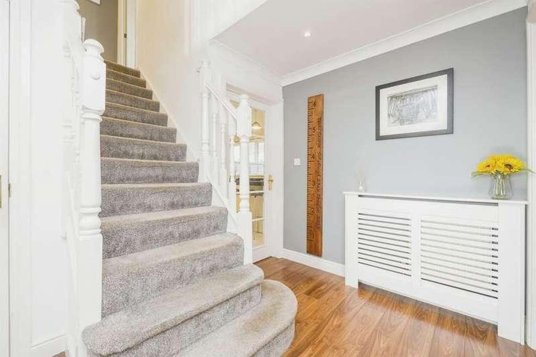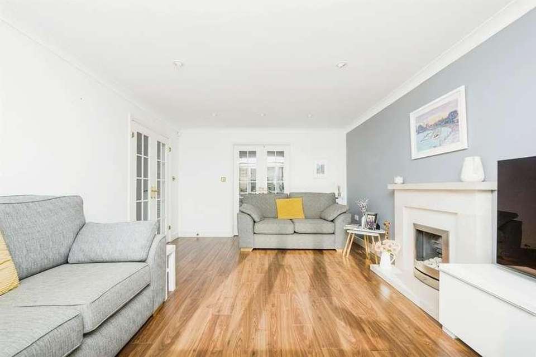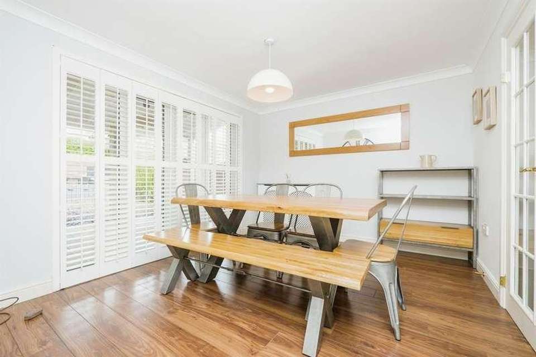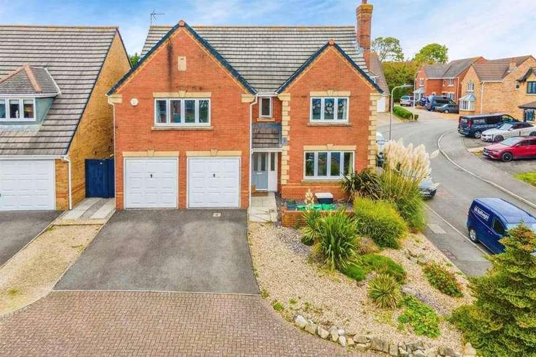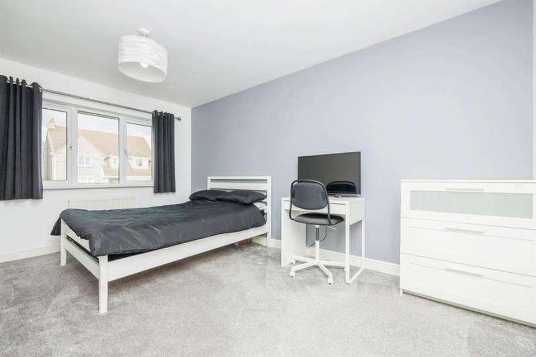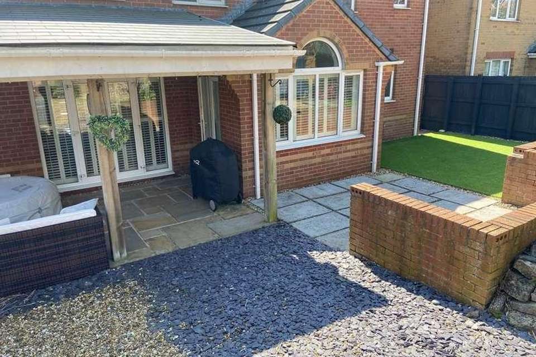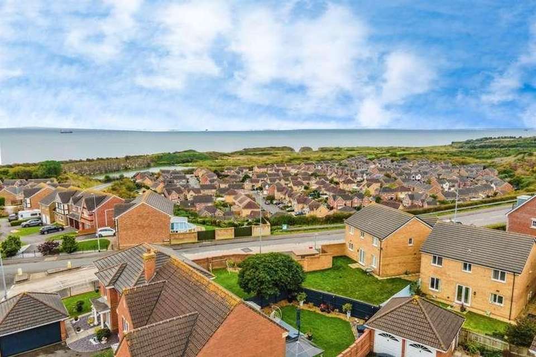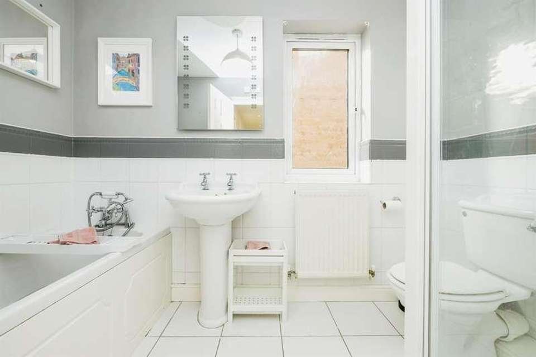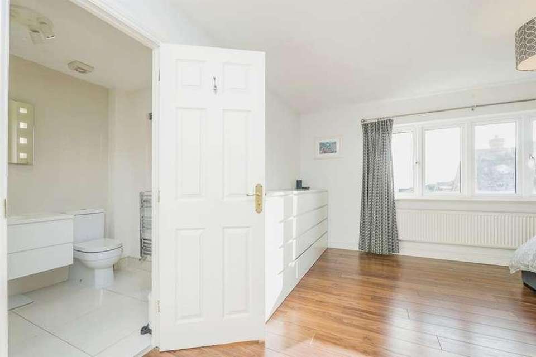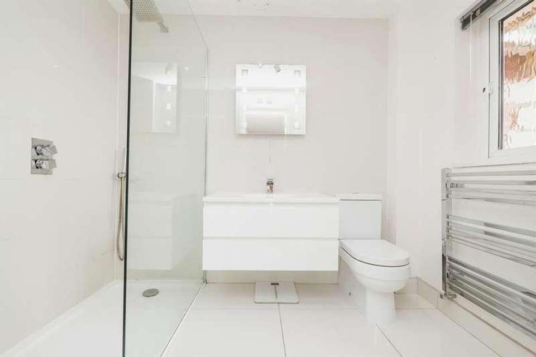5 bedroom detached house for sale
Barry, CF62detached house
bedrooms
Property photos
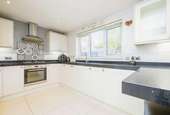
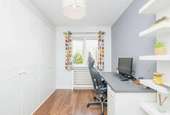
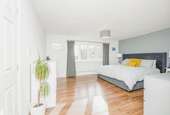
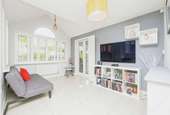
+18
Property description
SUMMARYLARGER THAN AVERAGE PLOT DOUBLE GARAGE. Comprising of hallway, cloakroom, living room, dining room, reception room, kitchen/ breakfast room, utility room, landing, 5 bedrooms, 2 ensuites to master bedroom and 2 nd bedroom, family bathroom, enclosed rear garden, integral double garage, driveway.DESCRIPTIONEXCLUSIVE HOME LARGER THAN AVERAGE PLOT 5 BEDROOMS, 2 EN SUITES, FAMILY BATHROOM & CLOAKROOM. Comprising of hallway, cloakroom, living room, dining room, reception room, kitchen/ breakfast room, utility room, landing, 5 bedrooms, 2 ensuites to master bedroom and 2 nd bedroom, family bathroom, enclosed rear garden, integral double garage, driveway. The property is close to local amenities; Coastal walks, parks such as Porthkerry Country Park, Rhoose Point and many more, public play areas, tennis courts, convenience stores, supermarkets, popular school catchment, easy access to link roads leading to the M4 corridor and on public transport routes. Call 01446 733224Entrance Hallway Accessed via a steel coated door with 2 opaque glazed panels and matching side panel. Attractive engineered wood flooring, 2 radiators, alarm control panel, smoke alarm and heating controls. Panelled doors access the cloakroom/WC, a handy storage cupboard and further multi-paned doors access the family kitchen, living room and sitting room. A re-carpeted staircase leads to the first floor. Recessed spotlighting into the smooth coved ceiling.Cloakroom/wc 6 6 3 2" ( 1.98m x 0.97m )With laminated flooring and a white suite comprising close coupled WC and pedestal wash hand basin with mosaic effect tiled splashback. Radiator with cover and an extractor unit.Living Room 17 2 11 9" ( 5.23m x 3.58m )With engineered wood flooring and a focal point of a solid marble fire surround which has a pebble effect gas fire inset. 2 radiators plus TV and telephone points and a smooth coved ceiling with 8 recessed spotlights. Front windows with generous sea views. Multi-paned French style doors to the dining room.Dining Room 11 9 10 2" ( 3.58m x 3.10m )With engineered wood flooring, this room has a radiator, smooth coved ceiling and French style doors with period style shutters leading on to the all year round covered area of the rear garden.Kitchen / Reception Room 22 6" max x 13 3" max ( 6.86m max x 4.04m max )Divided into 2 areas, the entertaining area has a Porcelanosa tiled flooring which continues through to the kitchen plus there are French doors and windows (with shutters) to the rear garden. Radiator. A granite style breakfast bar area then leads through to the main kitchen which is beautifully fitted with matching eye level and base units. These have a continuation of the granite style work tops with a one and half bowl Franke sink unit inset with brushed steel mixer tap over. Integrated 4 ring gas hob with an electric oven under and chimney style glazed canopied extractor over. Further integrated dishwasher and space for an upright fridge/freezer as required. Tiled splash-backs and matching sill. Rear facing windows. 6 recessed spotlights and a panelled door to the utility.First Floor Landing A large galleried style landing which is re-carpeted and has doors to the 5 bedrooms, an airing cupboard and to the bathroom/WC. Drop down loft hatch and 9 recessed spotlights. Smoke alarm.Bedroom One 16 1 15 2" ( 4.90m x 4.62m )An excellent size master bedroom with laminate flooring, 2 radiators, TV point and feature front windows offering stunning generous sea views. Panelled door to the en suite.En Suite One 8 5 6 3" ( 2.57m x 1.91m )A gorgeous en suite in white and comprising a close coupled WC, wash basin with vanity drawers under and a fully tiled walk in shower cubicle. Handy cosmetics cupboard. Ceramic tiled flooring and splash-backs plus sill with an opaque front window. Radiator, contemporary mirror with light and extractor unit.Bedroom Two 10 4 10 ( 3.15m x 3.05m )Minimum dimensions given. This bedroom is re-carpeted and has a small recessed feature area, rear windows, radiator, recessed double wardrobe and a panelled door to the en suite.En Suite Two 10 x 4 2" ( 3.05m x 1.27m )In white comprising close coupled WC, pedestal wash basin and double shower cubicle with an electric shower inset. Radiator and extractor unit. Ceramic tiled flooring, splashbacks and sill plus an opaque rear window.Bedroom Three 11 9 11 1" ( 3.58m x 3.38m )An excellent size re-carpeted double bedroom with front windows offering generous sea views. Radiator and recessed double wardrobe.Bedroom Four 14 9 8 5" ( 4.50m x 2.57m )A generous re-carpeted double bedroom with recessed double wardrobe, radiator and rear facing windows.Bedroom Five 10 x 8 9" ( 3.05m x 2.67m )With a laminated flooring, radiator and three double wardrobes fitted along the length of one wall. Potential dressing room/ home office Rear windows and telephone point.Bathroom 8 10 5 11" ( 2.69m x 1.80m )In white comprising close coupled WC, pedestal wash handbasin, twin grip bath with telephone style shower attachment over. Separate fully tiled shower cubicle with an electric shower inset. Radiator and extractor unit. Ceramic tiled flooring, splashbacks and sill with an opaque side window.Outside To The Front Driveway for multiple vehicles, integral double garage, side access to rear.To The Rear Patio area, artificial grass laid, decking, outside tap, side access to front.1. MONEY LAUNDERING REGULATIONS: Intending purchasers will be asked to produce identification documentation at a later stage and we would ask for your co-operation in order that there will be no delay in agreeing the sale. 2. General: While we endeavour to make our sales particulars fair, accurate and reliable, they are only a general guide to the property and, accordingly, if there is any point which is of particular importance to you, please contact the office and we will be pleased to check the position for you, especially if you are contemplating travelling some distance to view the property. 3. The measurements indicated are supplied for guidance only and as such must be considered incorrect. 4. Services: Please note we have not tested the services or any of the equipment or appliances in this property, accordingly we strongly advise prospective buyers to commission their own survey or service reports before finalising their offer to purchase. 5. THESE PARTICULARS ARE ISSUED IN GOOD FAITH BUT DO NOT CONSTITUTE REPRESENTATIONS OF FACT OR FORM PART OF ANY OFFER OR CONTRACT. THE MATTERS REFERRED TO IN THESE PARTICULARS SHOULD BE INDEPENDENTLY VERIFIED BY PROSPECTIVE BUYERS OR TENANTS. NEITHER PETER ALAN NOR ANY OF ITS EMPLOYEES OR AGENTS HAS ANY AUTHORITY TO MAKE OR GIVE ANY REPRESENTATION OR WARRANTY WHATEVER IN RELATION TO THIS PROPERTY.Marketed by pa black
Interested in this property?
Council tax
First listed
Over a month agoBarry, CF62
Marketed by
Peter Alan 9 Ty Newydd Road,Barry,CF62 8HBCall agent on 01446 733224
Placebuzz mortgage repayment calculator
Monthly repayment
The Est. Mortgage is for a 25 years repayment mortgage based on a 10% deposit and a 5.5% annual interest. It is only intended as a guide. Make sure you obtain accurate figures from your lender before committing to any mortgage. Your home may be repossessed if you do not keep up repayments on a mortgage.
Barry, CF62 - Streetview
DISCLAIMER: Property descriptions and related information displayed on this page are marketing materials provided by Peter Alan. Placebuzz does not warrant or accept any responsibility for the accuracy or completeness of the property descriptions or related information provided here and they do not constitute property particulars. Please contact Peter Alan for full details and further information.





