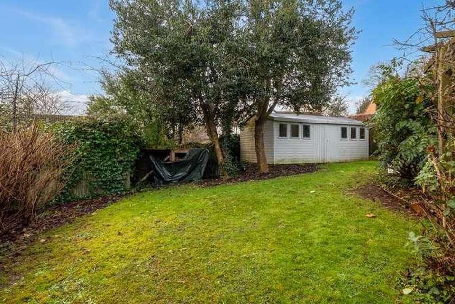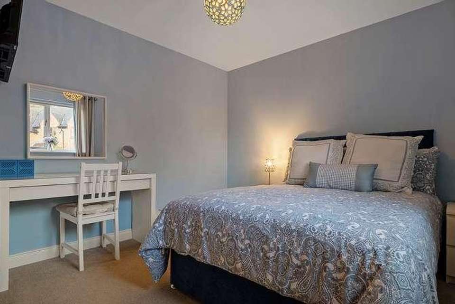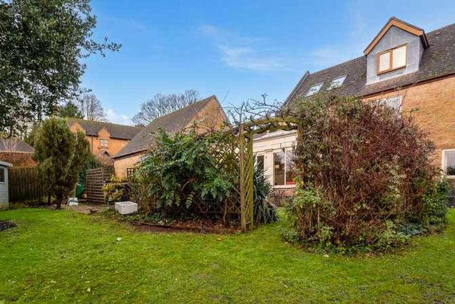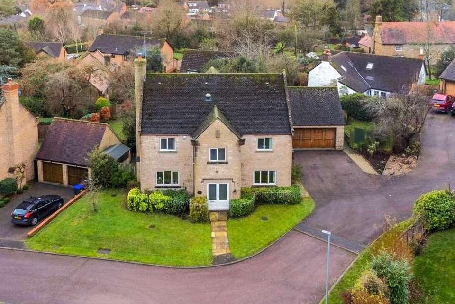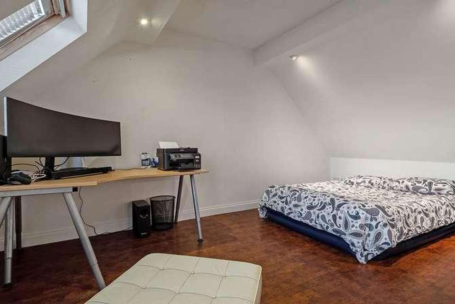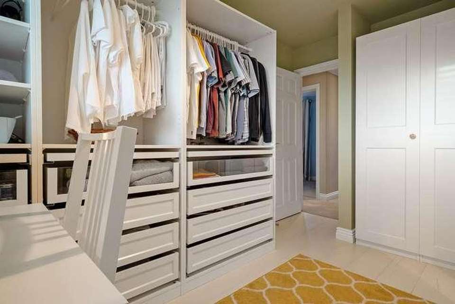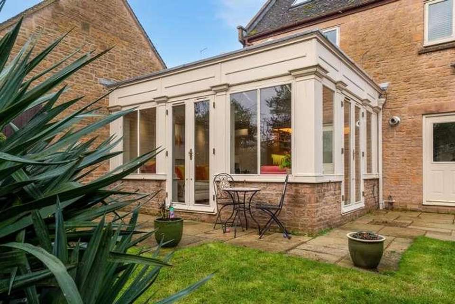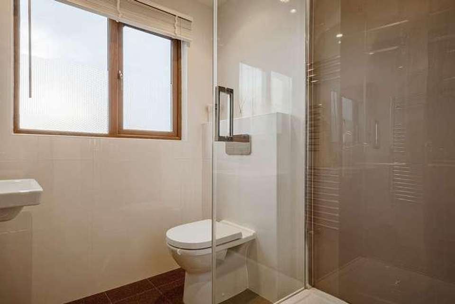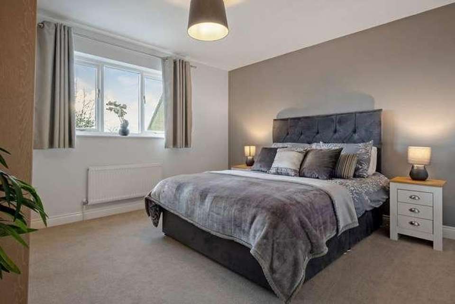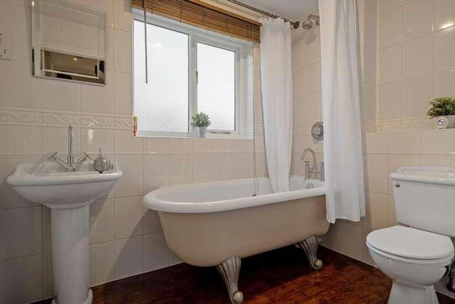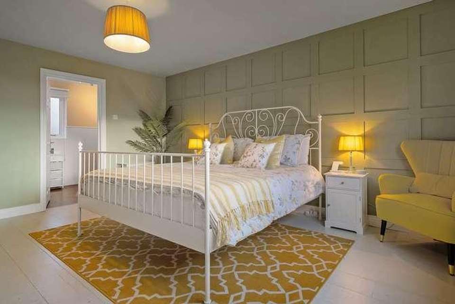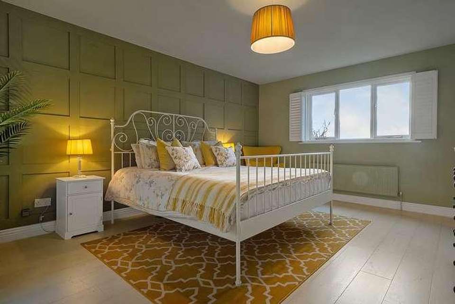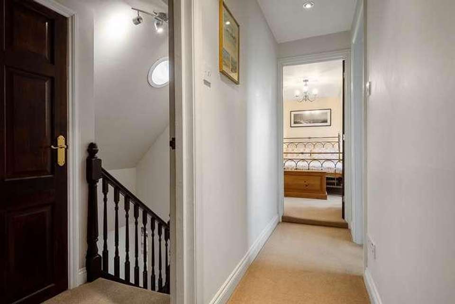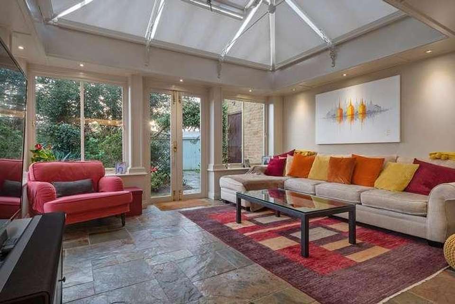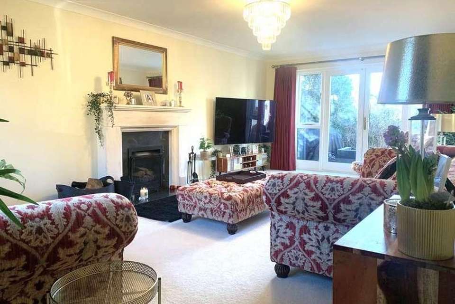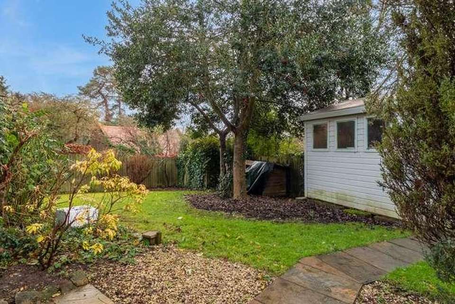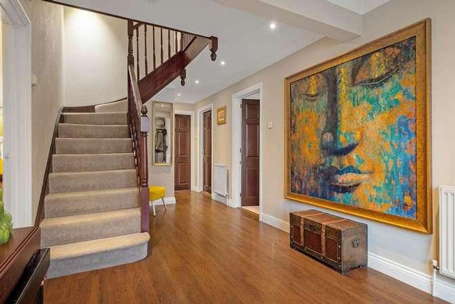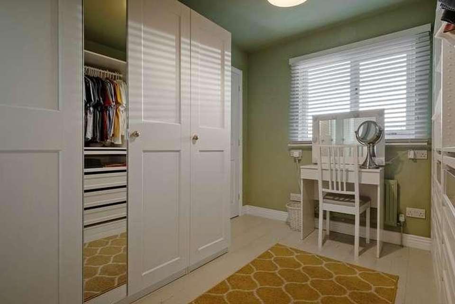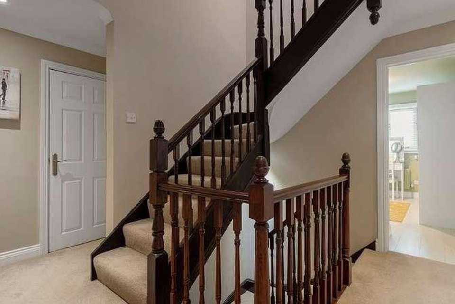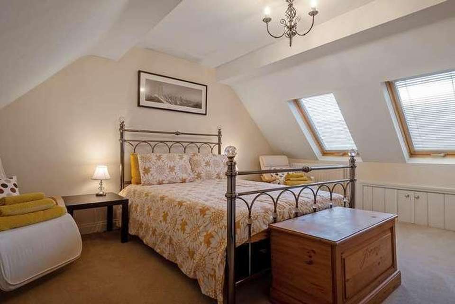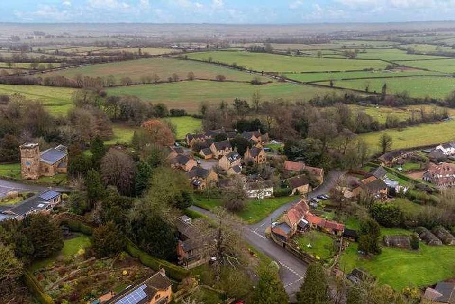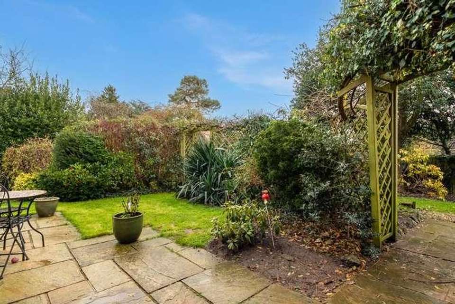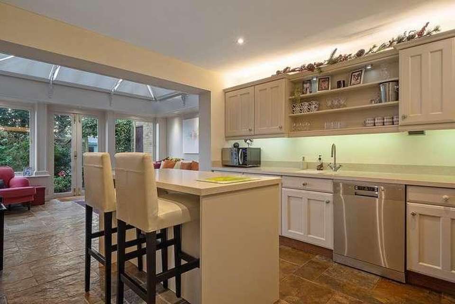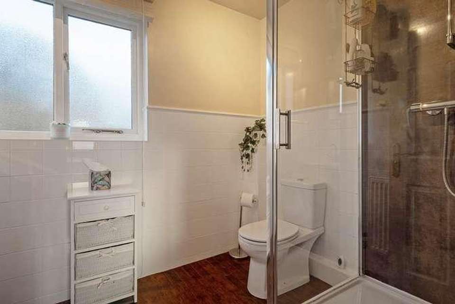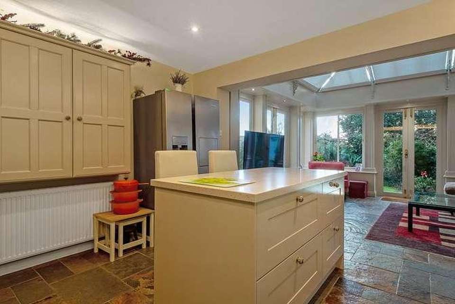5 bedroom detached house for sale
Northamptonshire, NN11detached house
bedrooms
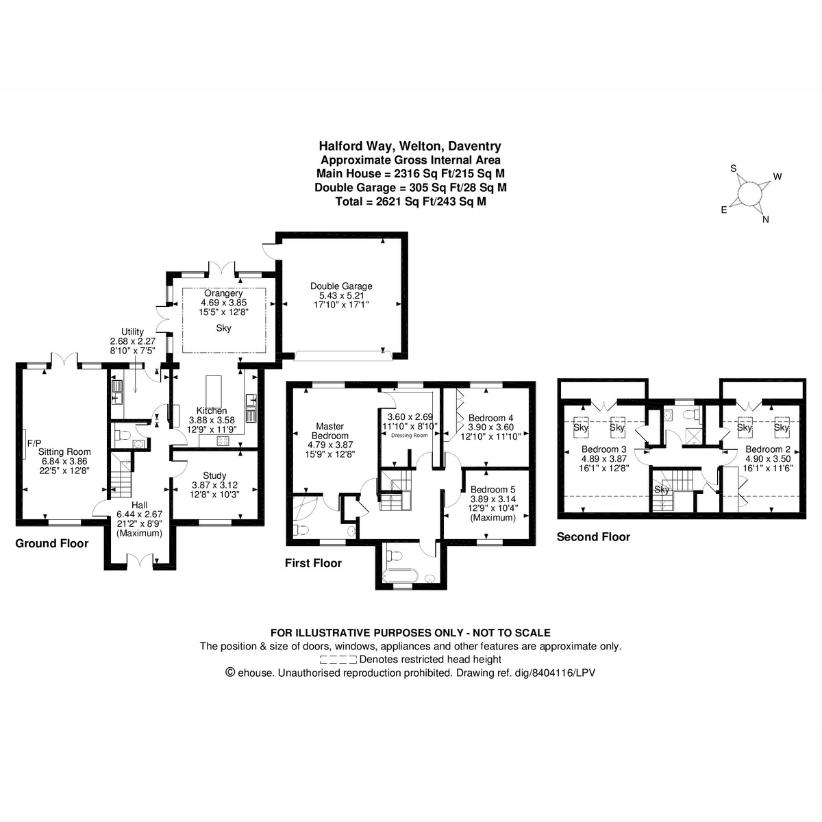
Property photos

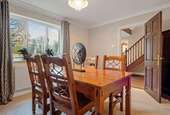

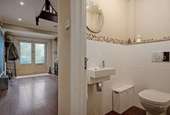
+28
Property description
Hollywell House: A Tranquil Haven with Unparalleled Elegance Nestled within an exclusive enclave of only ten distinguished properties, Hollywell House stands as a testament to refined living. This meticulously presented and extended detached village home offers an unparalleled blend of contemporary comfort and timeless charm with five bedrooms, (the main bedroom having an ensuite and impressive walk-in dressing room), three bathrooms, two reception rooms, a stunning open plan kitchen, living/dining room incorporating a beautiful orangery, utility room and cloakroom. Landscaped southwest-facing garden, large workshop/studio/office, shed, double garage and parking. Enjoying a commanding position, the residence is within walking distance of the local amenities including the village pub and primary school. Additional Information & Services Mains Water, Mains Drainage, Oil Central Heating, Mains Electricity Amtico flooring in the hallway, Corian work surfaces in the kitchen, Neff appliances, Belling dishwasher. Bespoke Aegean Limestone fire surround with open fire in the sitting room. Air conditioning and underfloor heating in the orangery. Property Construction: Cavity wall, tile. Local Authority: Daventry District Council Ultrafast Full Fibre Broadband is available in this area. We advise you to check with your provider. 4G and 5G signal is available in the area, we advise you to check with your provider. Tenure: Freehold | EPC: D | Council Tax Band: G There is one tree within the garden that has a Tree Preservation Order. The property is responsible for a shared driveway with 2 neighbouring properties. There are restrictive covenants on the property. Please ask the agent for further details. Please click on the brochure for more details. For more information or to arrange a viewing, contact Liz Teasdale and Nicola Loraine at Fine & Country Rugby. Disclaimer: All measurements are approximate and quoted in metric with imperial equivalents and for general guidance only and whilst every attempt has been made to ensure accuracy, they must not be relied on. The fixtures, fittings and appliances referred to have not been tested and therefore no guarantee can be given and that they are in working order. Internal photographs are reproduced for general information and it must not be inferred that any item shown is included with the property. Whilst we carryout our due diligence on a property before it is launched to the market and we endeavour to provide accurate information, buyers are advised to conduct their own due diligence. Our information is presented to the best of our knowledge and should not solely be relied upon when making purchasing decisions. The responsibility for verifying aspects such as flood risk, easements, covenants and other property related details rests with the buyer.
Interested in this property?
Council tax
First listed
Over a month agoNorthamptonshire, NN11
Marketed by
Fine & Country 5 Regent Street,Rugby,Warwickshire,CV21 2PECall agent on 01788 820062
Placebuzz mortgage repayment calculator
Monthly repayment
The Est. Mortgage is for a 25 years repayment mortgage based on a 10% deposit and a 5.5% annual interest. It is only intended as a guide. Make sure you obtain accurate figures from your lender before committing to any mortgage. Your home may be repossessed if you do not keep up repayments on a mortgage.
Northamptonshire, NN11 - Streetview
DISCLAIMER: Property descriptions and related information displayed on this page are marketing materials provided by Fine & Country. Placebuzz does not warrant or accept any responsibility for the accuracy or completeness of the property descriptions or related information provided here and they do not constitute property particulars. Please contact Fine & Country for full details and further information.



