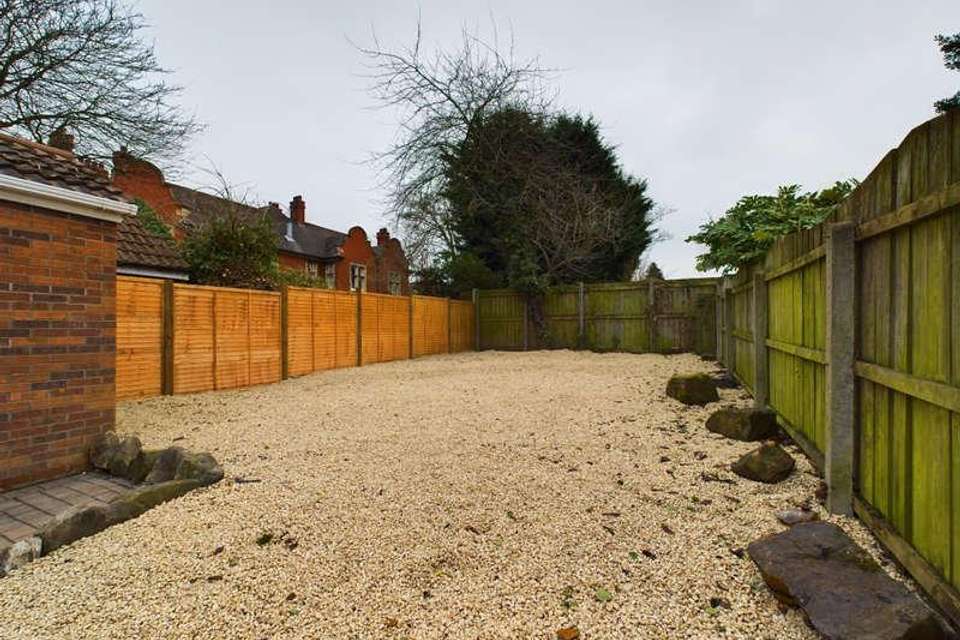3 bedroom semi-detached house for sale
Hull, HU7semi-detached house
bedrooms
Property photos




+15
Property description
Welcome to this stunning semi-detached house in the highly regarded Sutton area of Hull. This newly refurbished property offers a fantastic family home with three good-sized bedrooms and a contemporary bathroom. The house is ready to move into, with no chain involved, making it an ideal choice for anyone looking for a hassle-free move. The property features a low-maintenance enclosed rear garden, perfect for relaxing or entertaining, and a spacious lounge for comfortable living. With a modern fitted kitchen and dining area that leads to the rear garden through French doors and a utility room/WC this home is designed for modern family livingWith its blend of modern amenities, convenient location, and proximity to a wide range of facilities, this property presents an exceptional opportunity for families and individuals seeking a comfortable and vibrant living environment. Dont miss the chance to make this beautifully refurbished house your new home!COUNCIL TAX BAND CEPC DMains GasMains ElectricMains WaterMains SewerageMobile Coverage:https://checker.ofcom.org.uk/en-gb/broadband-coverage#pc=HU74TR&uprn=21048464Broadband Coverage: https://checker.ofcom.org.uk/en-gb/mobile-coverage#pc=hu74tr&uprn=21048464Entrance Hall A lovely entrance to this superb home with laminate flooring, uPVC double glazed entrance door and side panels, carpeted stairs leading to the first floor, stain glass window to the side elevation, under stairs storage cupboard housing utility meter plus an additional storage cupboard with uPVC double glazed window to the side elevation and coving to ceiling.Spacious Open Plan Lounge A beautifully spacious open plan lounge with carpet to flooring, uPVC double glazed bay window to the front elevation, 2 x radiators and coving to ceiling.Modern Fitted Dining Kitchen A great family and entertaining space with laminate flooring, a new modern fitted high gloss kitchen in grey with a range of base, wall and drawer cabinets (0ne housing combi boiler) with contrasting work surfaces over, tiled splash-back, composite sink and drainer with mixer tap, '4' ring gas hob with stainless steel extractor hood over, electric oven, space for fridge/freezer, uPVC double glazed window to the side elevation, coving to ceiling and open plan to a spacious dining area with radar, French doors and side panels leading out to the rear garden and spot lights.Utility Room/WC With vinyl flooring, low level WC, hand wash basin set on vanity unit, radiator, uPVC double glazed window to the side elevation, base and wall mounted cabinets with contrasting work surface over, tiled splash-back, plumbing for automatic washing machine, coving to ceiling and spot lights.Landing With carpet to flooring, uPVC double glazed window to the side elevation, access to loft space and coving to ceiling.Bedroom One A double bedroom with carpet to flooring, raider, uPVC double glazed bay window to the front elevation and coving to ceiling.Bedroom Two A double bedroom with carpet to flooring, radiator and uPVC double glazed window to the rear elevation.Bedroom Three A generous third bedroom with carpet to flooring, radiator and uPVC double glazed window to the rear elevation.Contemporary Bathroom A stunning contemporary bathroom with tiled flooring and fully tiled walls, panelled bath with waterfall shower head over plus additional shower attachment, shower screen, hand wash basin and back to wall WC set into vanity unit, heated towel rail, uPVC double glazed window to the side elevation and spot lights.Front of Property To the front of the property there is a block paved front and drive offering ample off road parking and leading to a single brick built garage with up and over door and side door access from the rear garden.Rear Garden To the rear of the property there is an enclosed low maintenance gravelled garden with a block paved patio, wrought iron side gate giving access to the side drive and timber fencing forms the rear boundary.
Council tax
First listed
2 weeks agoHull, HU7
Placebuzz mortgage repayment calculator
Monthly repayment
The Est. Mortgage is for a 25 years repayment mortgage based on a 10% deposit and a 5.5% annual interest. It is only intended as a guide. Make sure you obtain accurate figures from your lender before committing to any mortgage. Your home may be repossessed if you do not keep up repayments on a mortgage.
Hull, HU7 - Streetview
DISCLAIMER: Property descriptions and related information displayed on this page are marketing materials provided by Move With Zest. Placebuzz does not warrant or accept any responsibility for the accuracy or completeness of the property descriptions or related information provided here and they do not constitute property particulars. Please contact Move With Zest for full details and further information.



















