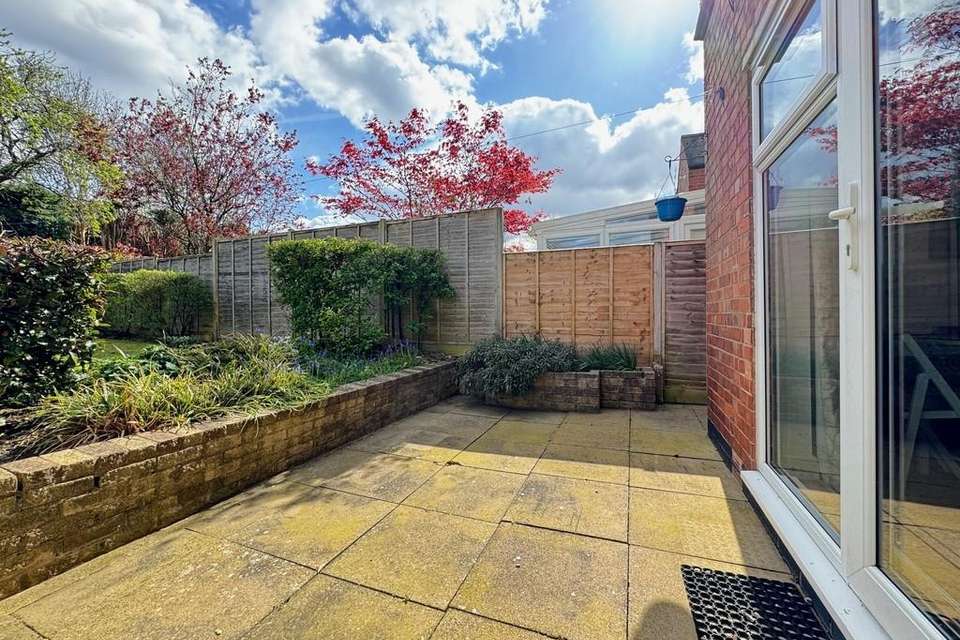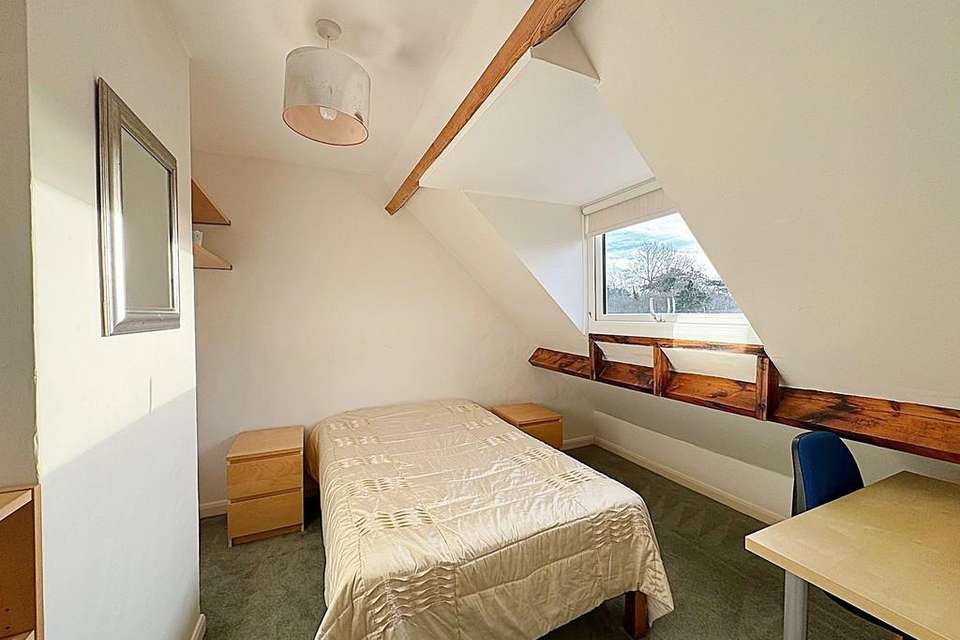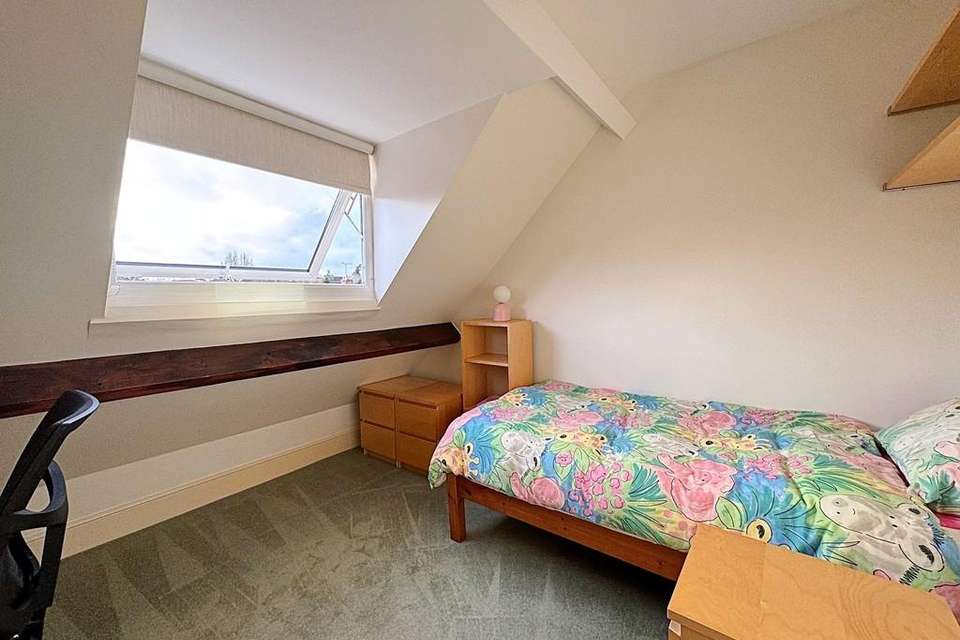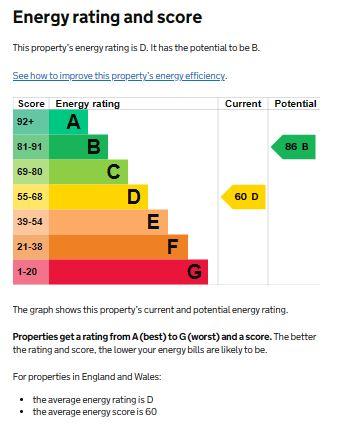4 bedroom semi-detached house for sale
Arthur Street, Kenilworthsemi-detached house
bedrooms
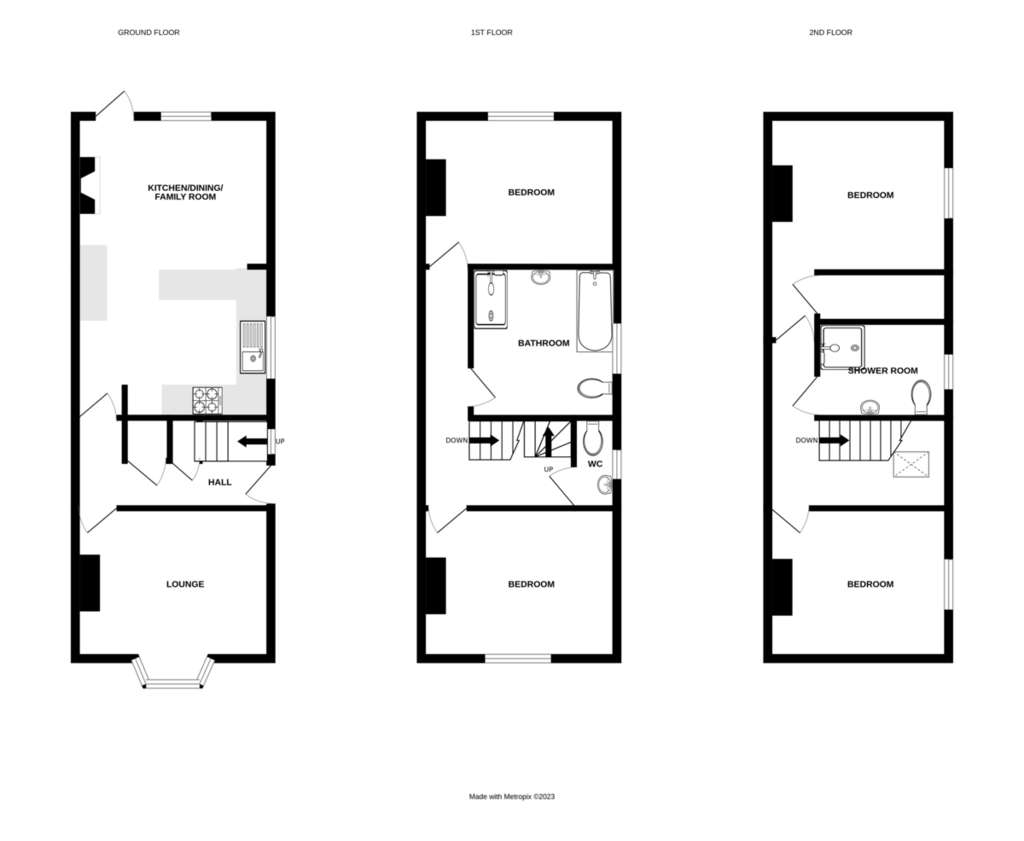
Property photos




+16
Property description
SIDE ENTRANCE DOOR TO
HALLWAY Being 'L' shaped in design with radiator, understairs storage, central heating thermostat and built in cloaks storage cupboard.
LOUNGE 12' 9" x 12' 0" (3.89m x 3.66m) Having bay window, radiator and ceiling coving.
OPEN PLAN KITCHEN/DINER/FAMILY ROOM 19' 7" x 12' 8" (5.97m x 3.86m) Located to the rear of the property is this kitchen/diner and family room which provides great flexibility with two distinct areas.
KITCHEN AREA Having an 'L' shaped round edged worksurface, range of cupboard and drawer units and matching wall cupboards. Space for tall fridge/freezer, Siemens integrated dishwasher and Siemens integrated freezer. Space and plumbing for washing machine, four ring electric hob with Prima electric double oven under and extractor hood over. Wall mounted Vaillant gas boiler. There is a further useful worktop area with triple units under and over. Complementary tiling. From the kitchen is direct and open access into:
FAMILY ROOM/DINING ROOM With space for table and chairs or alternatively space for sofas and chairs. Radiator, tv aerial connection and 'hole in the wall' electric fire. French door provides direct access to the rear garden.
FIRST FLOOR LANDING
CLOAKROOM Having w.c., radiator, complementary tiling and pedestal wash basin.
BATHROOM 9' 6" x 9' 2" (2.9m x 2.79m) A large bathroom having panelled bath and separate shower enclosure with fixed head and hand held shower attachment plus glazed shower screen and door. Pedestal wash basin with mirror and lighting over, w.c., radiator, complementary tiling and extractor fan.
BEDROOM ONE 12' 6" x 10' 1" (3.81m x 3.07m) Having feature fireplace and radiator.
BEDROOM TWO 12' 7" x 10' 0" (3.84m x 3.05m) Having rear garden views and radiator.
SECOND FLOOR LANDING
SHOWER ROOM With shower having glazed screen door, pedestal wash basin and w.c. Complementary wall tiling, exposed beam and radiator.
BEDROOM THREE 14' 0" x 8' 2" (4.27m x 2.49m) Excl Under Eaves With radiator, built in wardrobe/large walk in storage cupboard and fitted shelving. Timber beam, open under eaves storage space and pleasant rooftop and garden views.
BEDROOM FOUR 9' 8" x 8' 8" (2.95m x 2.64m) Excl Under Eaves With radiator, fitted shelving, timber beam with open under eaves storage and roof top views.
OUTSIDE
PARKING To the front of the property is off road parking with stone chippings and paving.
REAR GARDEN A gate and path at the side of the property leads to the attractive rear garden which has a sunny south facing aspect. There is a patio area with a path leading to the area of lawn and shrubbery borders. To the rear of the garden are two sheds. Timber fencing forms the boundaries.
HALLWAY Being 'L' shaped in design with radiator, understairs storage, central heating thermostat and built in cloaks storage cupboard.
LOUNGE 12' 9" x 12' 0" (3.89m x 3.66m) Having bay window, radiator and ceiling coving.
OPEN PLAN KITCHEN/DINER/FAMILY ROOM 19' 7" x 12' 8" (5.97m x 3.86m) Located to the rear of the property is this kitchen/diner and family room which provides great flexibility with two distinct areas.
KITCHEN AREA Having an 'L' shaped round edged worksurface, range of cupboard and drawer units and matching wall cupboards. Space for tall fridge/freezer, Siemens integrated dishwasher and Siemens integrated freezer. Space and plumbing for washing machine, four ring electric hob with Prima electric double oven under and extractor hood over. Wall mounted Vaillant gas boiler. There is a further useful worktop area with triple units under and over. Complementary tiling. From the kitchen is direct and open access into:
FAMILY ROOM/DINING ROOM With space for table and chairs or alternatively space for sofas and chairs. Radiator, tv aerial connection and 'hole in the wall' electric fire. French door provides direct access to the rear garden.
FIRST FLOOR LANDING
CLOAKROOM Having w.c., radiator, complementary tiling and pedestal wash basin.
BATHROOM 9' 6" x 9' 2" (2.9m x 2.79m) A large bathroom having panelled bath and separate shower enclosure with fixed head and hand held shower attachment plus glazed shower screen and door. Pedestal wash basin with mirror and lighting over, w.c., radiator, complementary tiling and extractor fan.
BEDROOM ONE 12' 6" x 10' 1" (3.81m x 3.07m) Having feature fireplace and radiator.
BEDROOM TWO 12' 7" x 10' 0" (3.84m x 3.05m) Having rear garden views and radiator.
SECOND FLOOR LANDING
SHOWER ROOM With shower having glazed screen door, pedestal wash basin and w.c. Complementary wall tiling, exposed beam and radiator.
BEDROOM THREE 14' 0" x 8' 2" (4.27m x 2.49m) Excl Under Eaves With radiator, built in wardrobe/large walk in storage cupboard and fitted shelving. Timber beam, open under eaves storage space and pleasant rooftop and garden views.
BEDROOM FOUR 9' 8" x 8' 8" (2.95m x 2.64m) Excl Under Eaves With radiator, fitted shelving, timber beam with open under eaves storage and roof top views.
OUTSIDE
PARKING To the front of the property is off road parking with stone chippings and paving.
REAR GARDEN A gate and path at the side of the property leads to the attractive rear garden which has a sunny south facing aspect. There is a patio area with a path leading to the area of lawn and shrubbery borders. To the rear of the garden are two sheds. Timber fencing forms the boundaries.
Interested in this property?
Council tax
First listed
Over a month agoEnergy Performance Certificate
Arthur Street, Kenilworth
Marketed by
Julie Philpot Residential - Coventry Holmes Court House, 29a Bridge Street Kenilworth CV8 1BPPlacebuzz mortgage repayment calculator
Monthly repayment
The Est. Mortgage is for a 25 years repayment mortgage based on a 10% deposit and a 5.5% annual interest. It is only intended as a guide. Make sure you obtain accurate figures from your lender before committing to any mortgage. Your home may be repossessed if you do not keep up repayments on a mortgage.
Arthur Street, Kenilworth - Streetview
DISCLAIMER: Property descriptions and related information displayed on this page are marketing materials provided by Julie Philpot Residential - Coventry. Placebuzz does not warrant or accept any responsibility for the accuracy or completeness of the property descriptions or related information provided here and they do not constitute property particulars. Please contact Julie Philpot Residential - Coventry for full details and further information.






