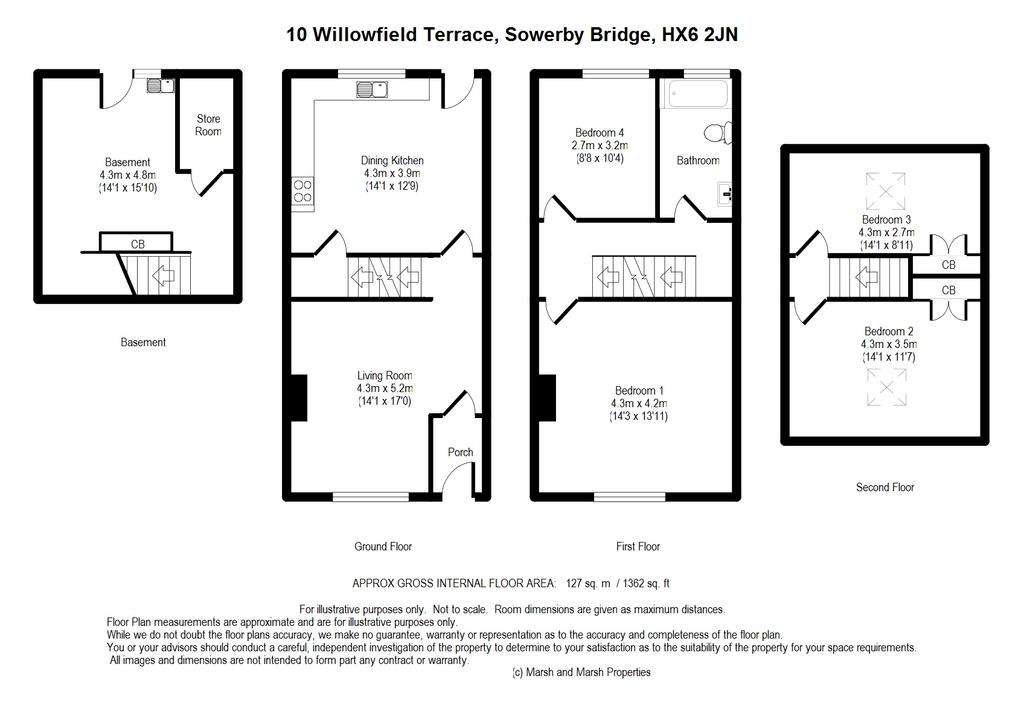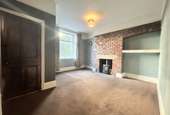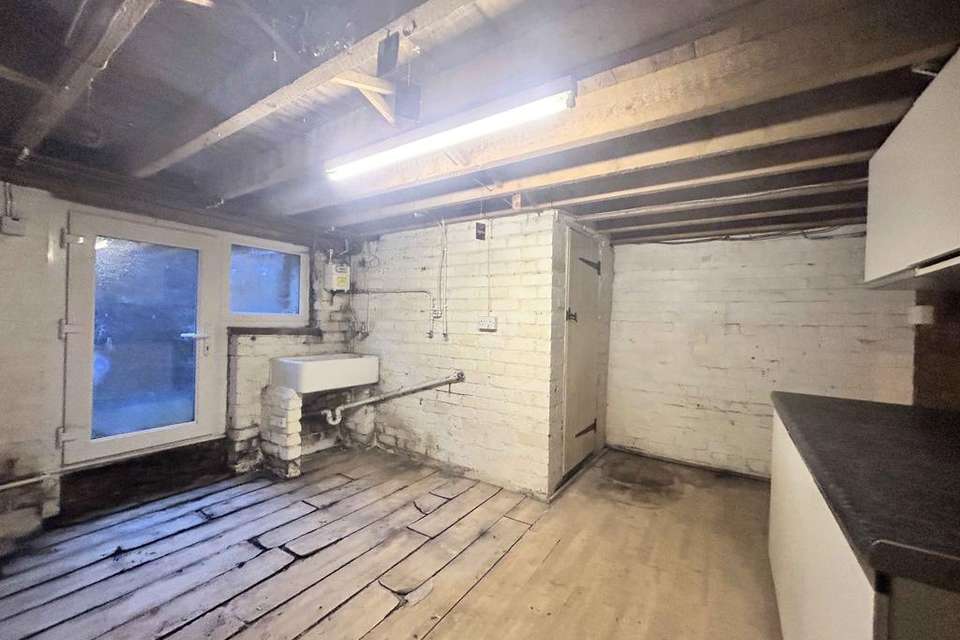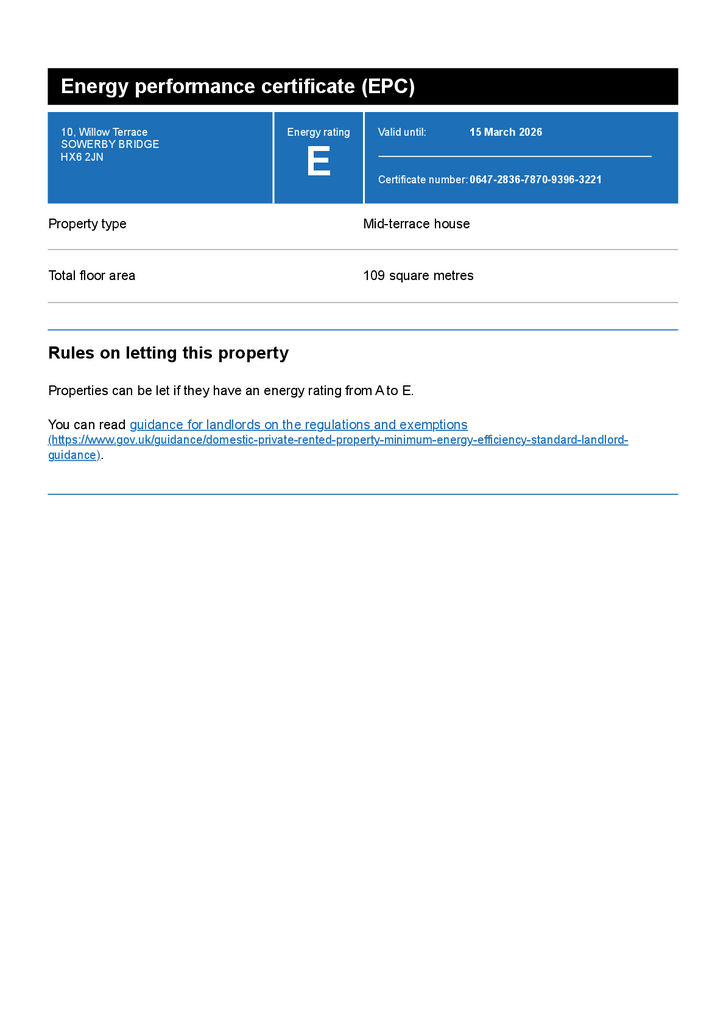4 bedroom terraced house for sale
Willow Terrace, Sowerby Bridge HX6terraced house
bedrooms

Property photos




+11
Property description
*ATTENTION ALL YOUNG/PROFESSIONAL COUPLES, FIRST TIME BUYERS OR ANY BUY-TO-LET INVESTORS* Tucked away on the outskirts of the popular location of Sowerby Bridge, with a picturesque outlook along with far reaching views is this deceptively spacious, FOUR DOUBLE BEDROOM mid-terrace property. With all local amenities nearby to include a range of supermarkets, highly regarded local schools, a railway station and easy access to the M62 motorway this property opens itself up to a wide variety of potential buyers. In brief, To the ground floor you have a vestibule entrance, lounge, and a large dining kitchen with access to the spacious basement which van easily be developed for extra living accommodation. Two double bedrooms and the house bathroom are to the first floor and a further two double bedrooms are to the second level. Externally you will find an enclosed decking garden to the front with a pleasant outlook and far reaching views. To the rear there is an enclosed garden and a plot across the private lane.
VESTIBULE ENTRANCE
A spacious area accessed via a solid wood door.
LIVING ROOM 4.3 x 5.2m (14’1 x 17’0)
Centre stage of this room is a beautiful red brick chimney breast which houses an impressive AGA multi-fuel stove. The room is finished off with tasteful décor, radiator and a UPVC window with a picturesque outlook.
DINING KITCHEN 4.3 x 3.9m (14’1 x 12’9)
This sizeable room provides enough space to comfortable fit a large dining table for all those family gatherings. The fitted kitchen boasts a wide range of wall and base units and incorporate a stainless stell sink with a mixer tap that is further complimented by the modern, white brick bond splashback tiles. There is also a built in electric oven with a matching gas hob which are positioned within the chimney breast. Completing this room is a radiator, original exposed floorboards, rear external door, UPVC window and access to the basement.
BASEMENT 4.3 x 4.8m (14’1 x 15’10)
What a fantastic opportunity this gives to develop into further living accommodation. This spacious basement is dry and has an external UPVC door and a UPVC window. This is not a small dingy room with low ceilings and once developed can offer itself to several different uses. There is a Belfast style sink with hot and cold water, combination boiler and a sectioned off storeroom (2.01M x 1.21M) which could be converted to a shower room if this basement were converted to a bedroom.
LANDING
The staircase leads up from the lounge and a second staircase leads to the second floor.
MASTER BEDROOM 4.3 x 4.2m (14’3 x 13’11)
A large double room with an original feature, cast iron fireplace, radiator and a UPVC window with far reaching views.
BEDROOM FOUR 2.7 x 3.2m (8’8 x 10’4)
A small double or spacious single room with a radiator and a UPVC window.
BATHROOM
Completed to a high spec with tasteful Travertine wall and floor tiles is this modern three piece suite which comprises of a large vanity sink unit with a chrome mixer tap, low flush toilet and a p-shape bath with a mixer tap and a power shower that boasts both rainfall and handheld shower heads. Completing the room is a wall mounted mirror cabinet over the vanity sink unit, chrome towel radiator and a UPVC window.
BEDROOM TWO 4.3 x 5.3m (14’1 x 11’7)
A double room with a fitted triple wardrobe, radiator, and a Velux window.
BEDROOM THREE 4.3 x 2.7m (14’1 x 8’11)
Matching bedroom two but slightly smaller with a fitted triple wardrobe, radiator, and a Velux window.
EXTERNAL
To the front you will find an enclosed decked garden to take advantage of the views on show and to the rear there is an enclosed paved yard and a plot across the private lane where some neighbours and made beneficial use of by developing into lovely gardens or patio areas.
Whilst every endeavour is made to ensure the accuracy of the contents of the sales particulars, they are intended for guidance purposes only and do not in any way constitute part of a contract. No person within the company has authority to make or give any representation or warranty in respect of the property. Measurements given are approximate and are intended for illustrative purposes only. Any fixtures, fittings or equipment have not been tested. Purchasers are encouraged to satisfy themselves by inspection of the property to ascertain their accuracy.
VESTIBULE ENTRANCE
A spacious area accessed via a solid wood door.
LIVING ROOM 4.3 x 5.2m (14’1 x 17’0)
Centre stage of this room is a beautiful red brick chimney breast which houses an impressive AGA multi-fuel stove. The room is finished off with tasteful décor, radiator and a UPVC window with a picturesque outlook.
DINING KITCHEN 4.3 x 3.9m (14’1 x 12’9)
This sizeable room provides enough space to comfortable fit a large dining table for all those family gatherings. The fitted kitchen boasts a wide range of wall and base units and incorporate a stainless stell sink with a mixer tap that is further complimented by the modern, white brick bond splashback tiles. There is also a built in electric oven with a matching gas hob which are positioned within the chimney breast. Completing this room is a radiator, original exposed floorboards, rear external door, UPVC window and access to the basement.
BASEMENT 4.3 x 4.8m (14’1 x 15’10)
What a fantastic opportunity this gives to develop into further living accommodation. This spacious basement is dry and has an external UPVC door and a UPVC window. This is not a small dingy room with low ceilings and once developed can offer itself to several different uses. There is a Belfast style sink with hot and cold water, combination boiler and a sectioned off storeroom (2.01M x 1.21M) which could be converted to a shower room if this basement were converted to a bedroom.
LANDING
The staircase leads up from the lounge and a second staircase leads to the second floor.
MASTER BEDROOM 4.3 x 4.2m (14’3 x 13’11)
A large double room with an original feature, cast iron fireplace, radiator and a UPVC window with far reaching views.
BEDROOM FOUR 2.7 x 3.2m (8’8 x 10’4)
A small double or spacious single room with a radiator and a UPVC window.
BATHROOM
Completed to a high spec with tasteful Travertine wall and floor tiles is this modern three piece suite which comprises of a large vanity sink unit with a chrome mixer tap, low flush toilet and a p-shape bath with a mixer tap and a power shower that boasts both rainfall and handheld shower heads. Completing the room is a wall mounted mirror cabinet over the vanity sink unit, chrome towel radiator and a UPVC window.
BEDROOM TWO 4.3 x 5.3m (14’1 x 11’7)
A double room with a fitted triple wardrobe, radiator, and a Velux window.
BEDROOM THREE 4.3 x 2.7m (14’1 x 8’11)
Matching bedroom two but slightly smaller with a fitted triple wardrobe, radiator, and a Velux window.
EXTERNAL
To the front you will find an enclosed decked garden to take advantage of the views on show and to the rear there is an enclosed paved yard and a plot across the private lane where some neighbours and made beneficial use of by developing into lovely gardens or patio areas.
Whilst every endeavour is made to ensure the accuracy of the contents of the sales particulars, they are intended for guidance purposes only and do not in any way constitute part of a contract. No person within the company has authority to make or give any representation or warranty in respect of the property. Measurements given are approximate and are intended for illustrative purposes only. Any fixtures, fittings or equipment have not been tested. Purchasers are encouraged to satisfy themselves by inspection of the property to ascertain their accuracy.
Interested in this property?
Council tax
First listed
Last weekEnergy Performance Certificate
Willow Terrace, Sowerby Bridge HX6
Marketed by
Marsh & Marsh Properties - Hipperholme Brooke House, 7 Brooke Green Hipperholme HX3 8ESPlacebuzz mortgage repayment calculator
Monthly repayment
The Est. Mortgage is for a 25 years repayment mortgage based on a 10% deposit and a 5.5% annual interest. It is only intended as a guide. Make sure you obtain accurate figures from your lender before committing to any mortgage. Your home may be repossessed if you do not keep up repayments on a mortgage.
Willow Terrace, Sowerby Bridge HX6 - Streetview
DISCLAIMER: Property descriptions and related information displayed on this page are marketing materials provided by Marsh & Marsh Properties - Hipperholme. Placebuzz does not warrant or accept any responsibility for the accuracy or completeness of the property descriptions or related information provided here and they do not constitute property particulars. Please contact Marsh & Marsh Properties - Hipperholme for full details and further information.
















