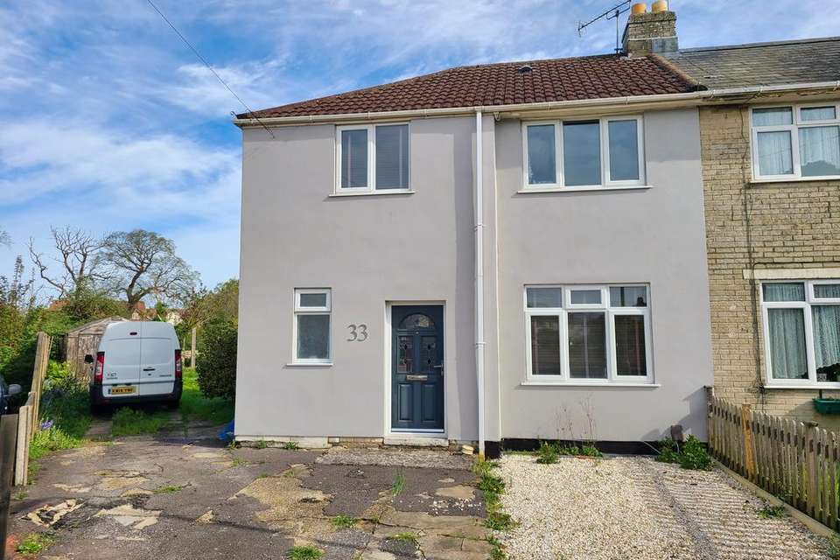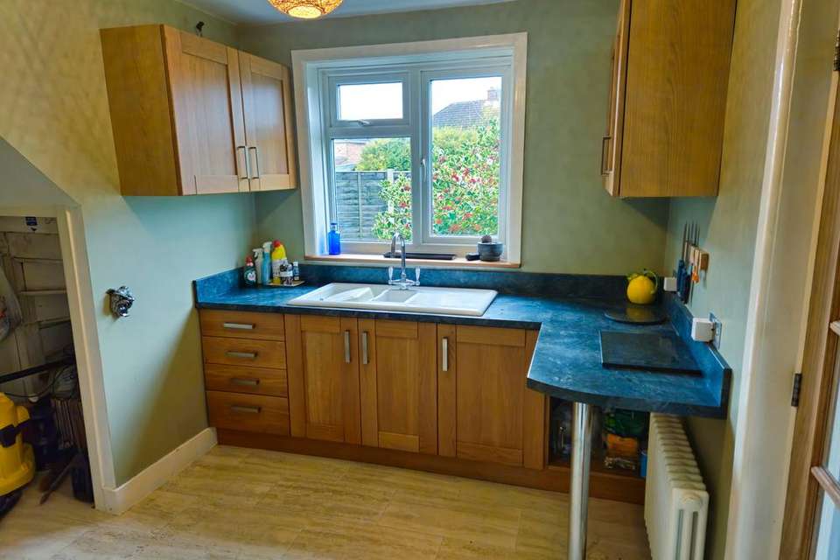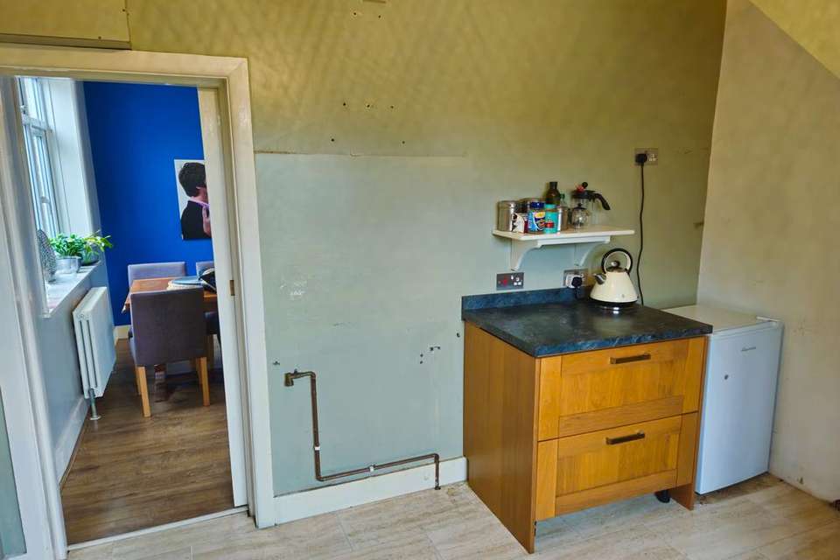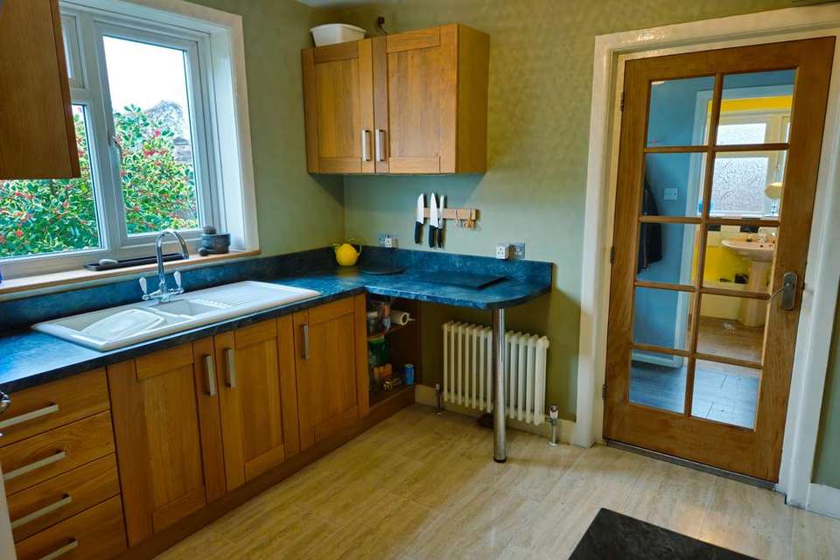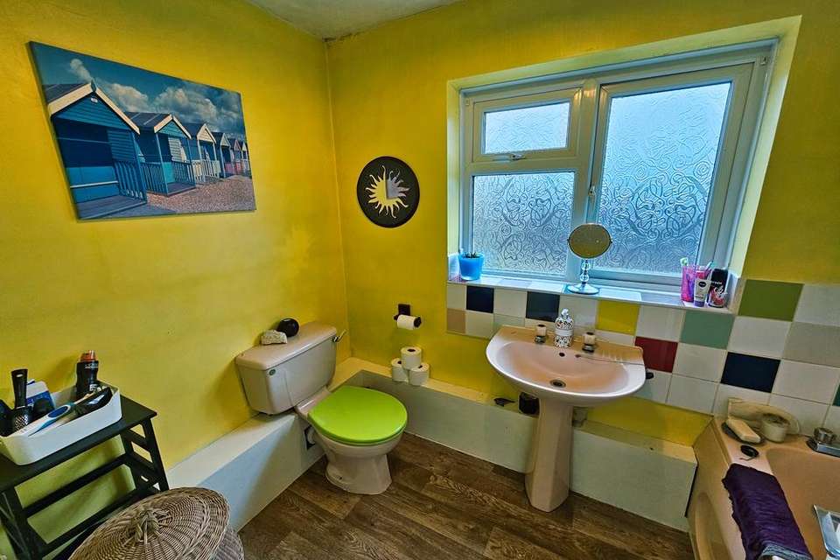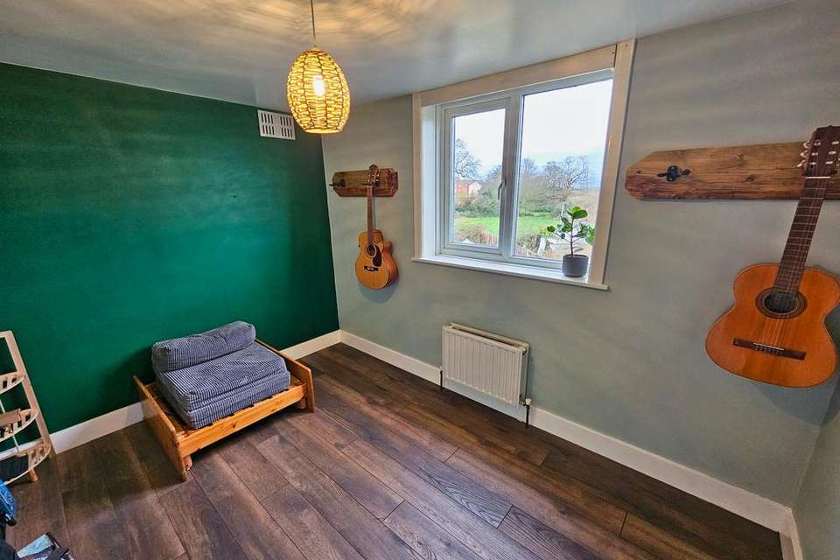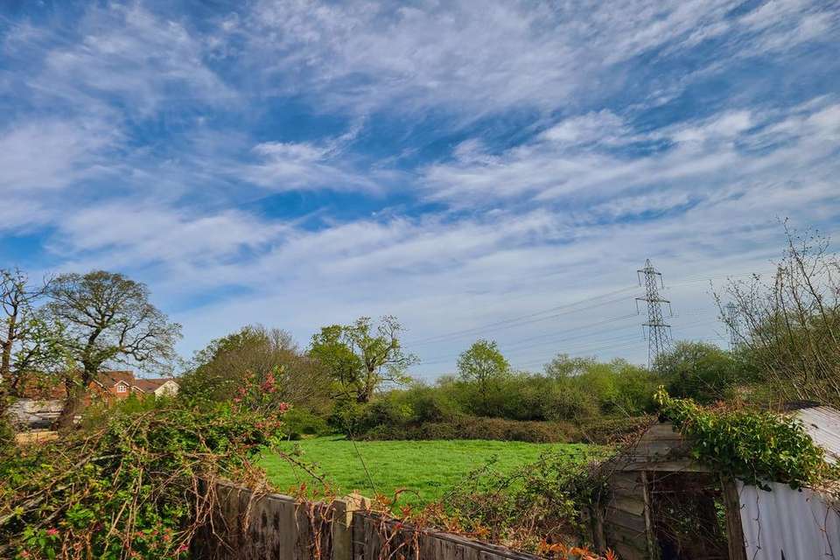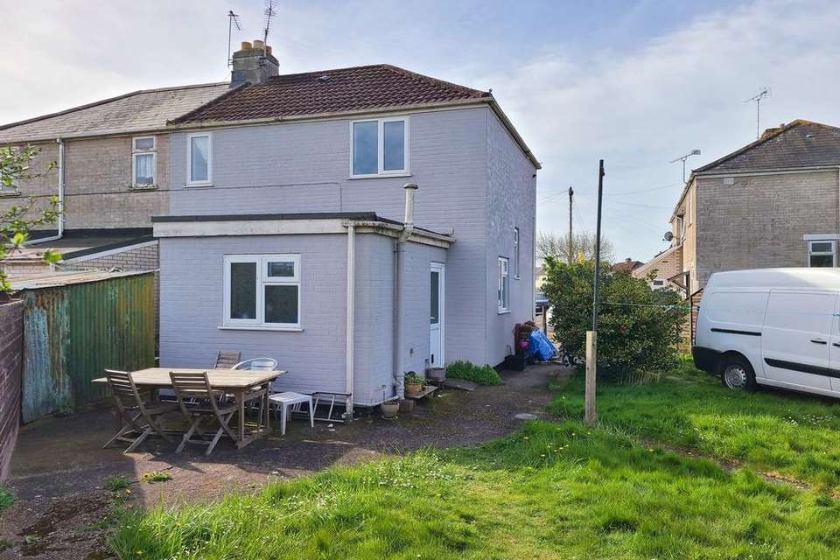3 bedroom semi-detached house for sale
Causeway Crescent, Totton SO40semi-detached house
bedrooms
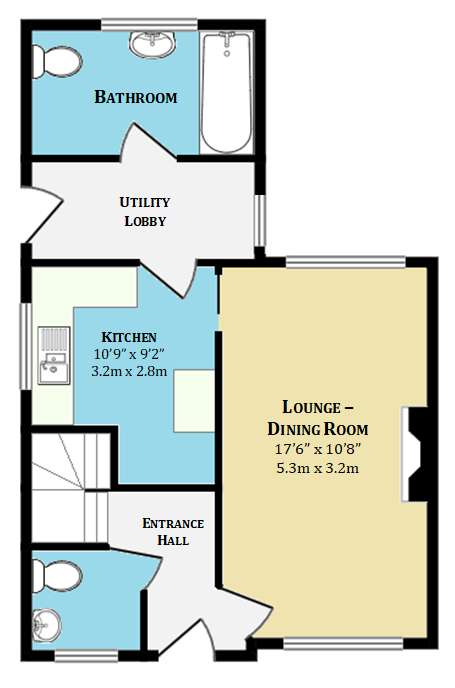
Property photos




+15
Property description
Hamwic offer for sale this 3 bedroom semi detached house located in Central Totton. Benefits include a ground floor WC, modern kitchen, utility lobby, ground floor bathroom and a generous rear garden with pleasant views across Testwood conservation area.
| SEMI - DETACHED HOUSE | 3 BEDROOMS | LOUNGE - DINING ROOM | GROUND FLOOR WC | GROUND FLOOR BATHROOM | DOUBLE GLAZED WINDOWS | GAS CENTRAL HEATING | GENEROUS REAR GARDEN | PLEASANT VIEWS ACROSS TESTWOOD CONSERVATION AREA | OFF ROAD PARKING |
FRONT - OUTSIDE; open to the front, parking off road to the front of the property, access to the side for additional parking off road and opening into the rear garden. Front door into;
ENTRANCE HALL; laminate flooring, radiator, stairs to the 1st floor and doors to;
WC; obscure double glazed window to the front aspect, smooth ceiling, laminate flooring, low level WC and wash basin.
LOUNGE - DINING ROOM; Double glazed windows to the front and rear aspects, radiator x 2, chimney breast and sliding door into;
KITCHEN; double glazed window to the side aspect, laminate flooring. Work surfaces with units and drawers to the base level with further matching eye level unit, sink unit, radiator, space for washing machine, cooker and standing fridge/freezer. Understairs storage. Part glazed door into rear utility lobby with obscure glazed door to the side/garden, double glazed window to the side and further door to;
BATHROOM; obscure double glazed window to the rear, enclosed bath, low level WC, wash basin and radiator.
1ST FLOOR; access to the loft, double glazed window to the side aspect and doors to;
BEDROOM 1; double glazed windows to the front and rear aspects and radiator.
BEDROOM 2; double glazed window to the rear aspect, radiator and laminate flooring.
BEDROOM 3; double glazed window to the front aspect and radiator. Airing cupboard housing gas combi boiler.
REAR GARDEN; mainly laid to lawn and enclosed with timber fencing, greenhouse, timber garage/workshop and outside tap.
Council Tax Band: B - NFDC
CONSTRUCTION: Brick
MAINS: Water, Gas & Electric
HEATING: Gas central heating
MOBILE: Best coverage - EE & Three
BROADBAND: Ultra-Fast available
| SEMI - DETACHED HOUSE | 3 BEDROOMS | LOUNGE - DINING ROOM | GROUND FLOOR WC | GROUND FLOOR BATHROOM | DOUBLE GLAZED WINDOWS | GAS CENTRAL HEATING | GENEROUS REAR GARDEN | PLEASANT VIEWS ACROSS TESTWOOD CONSERVATION AREA | OFF ROAD PARKING |
FRONT - OUTSIDE; open to the front, parking off road to the front of the property, access to the side for additional parking off road and opening into the rear garden. Front door into;
ENTRANCE HALL; laminate flooring, radiator, stairs to the 1st floor and doors to;
WC; obscure double glazed window to the front aspect, smooth ceiling, laminate flooring, low level WC and wash basin.
LOUNGE - DINING ROOM; Double glazed windows to the front and rear aspects, radiator x 2, chimney breast and sliding door into;
KITCHEN; double glazed window to the side aspect, laminate flooring. Work surfaces with units and drawers to the base level with further matching eye level unit, sink unit, radiator, space for washing machine, cooker and standing fridge/freezer. Understairs storage. Part glazed door into rear utility lobby with obscure glazed door to the side/garden, double glazed window to the side and further door to;
BATHROOM; obscure double glazed window to the rear, enclosed bath, low level WC, wash basin and radiator.
1ST FLOOR; access to the loft, double glazed window to the side aspect and doors to;
BEDROOM 1; double glazed windows to the front and rear aspects and radiator.
BEDROOM 2; double glazed window to the rear aspect, radiator and laminate flooring.
BEDROOM 3; double glazed window to the front aspect and radiator. Airing cupboard housing gas combi boiler.
REAR GARDEN; mainly laid to lawn and enclosed with timber fencing, greenhouse, timber garage/workshop and outside tap.
Council Tax Band: B - NFDC
CONSTRUCTION: Brick
MAINS: Water, Gas & Electric
HEATING: Gas central heating
MOBILE: Best coverage - EE & Three
BROADBAND: Ultra-Fast available
Council tax
First listed
Over a month agoCauseway Crescent, Totton SO40
Placebuzz mortgage repayment calculator
Monthly repayment
The Est. Mortgage is for a 25 years repayment mortgage based on a 10% deposit and a 5.5% annual interest. It is only intended as a guide. Make sure you obtain accurate figures from your lender before committing to any mortgage. Your home may be repossessed if you do not keep up repayments on a mortgage.
Causeway Crescent, Totton SO40 - Streetview
DISCLAIMER: Property descriptions and related information displayed on this page are marketing materials provided by Hamwic Independent Estate Agents - Southampton. Placebuzz does not warrant or accept any responsibility for the accuracy or completeness of the property descriptions or related information provided here and they do not constitute property particulars. Please contact Hamwic Independent Estate Agents - Southampton for full details and further information.

