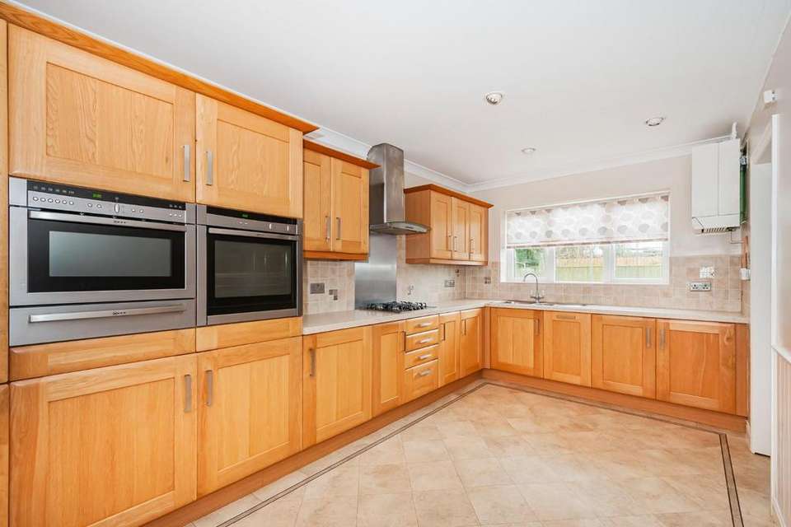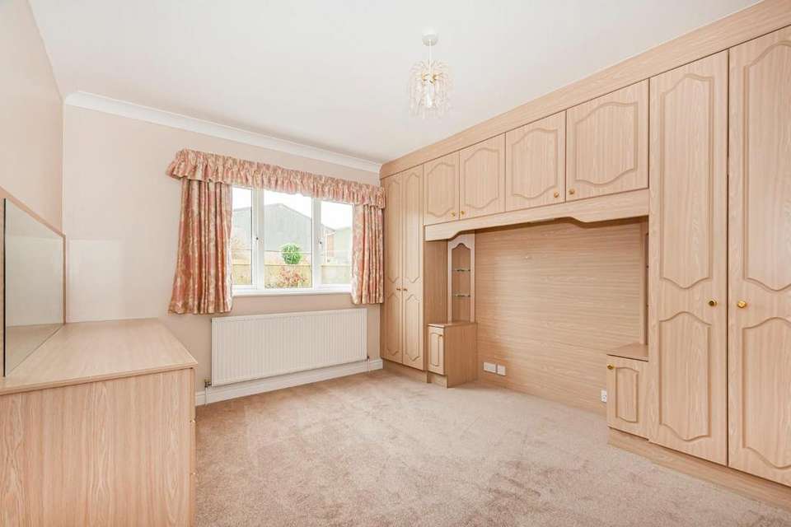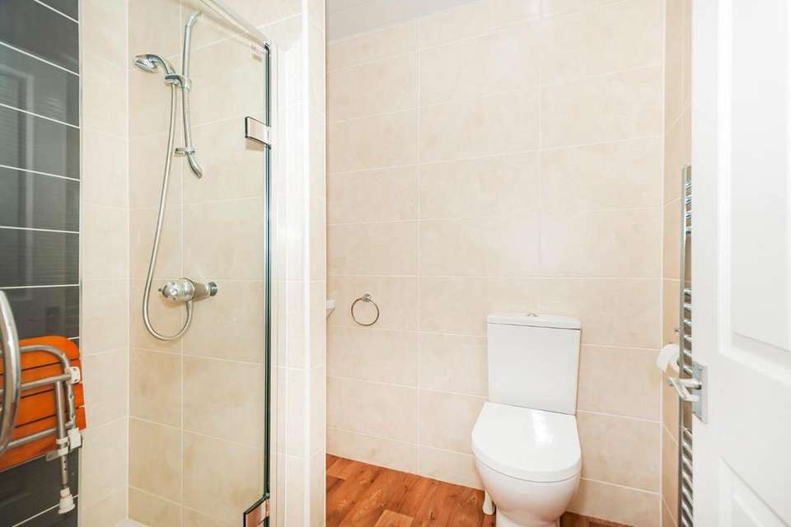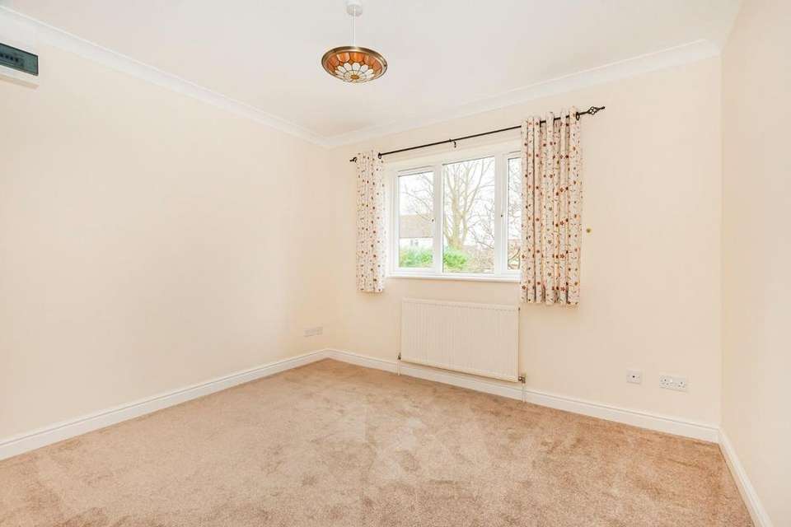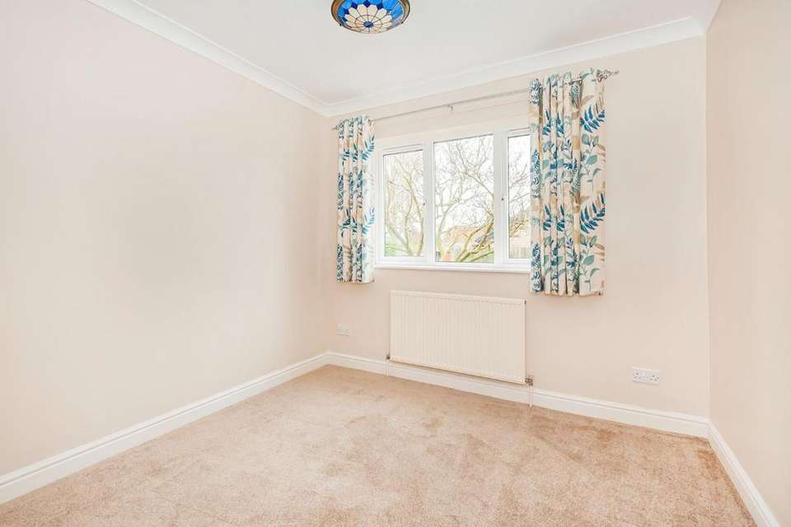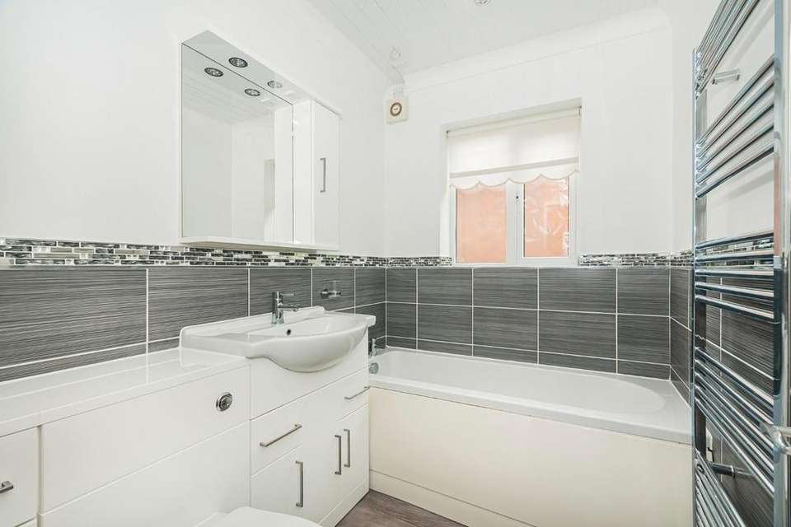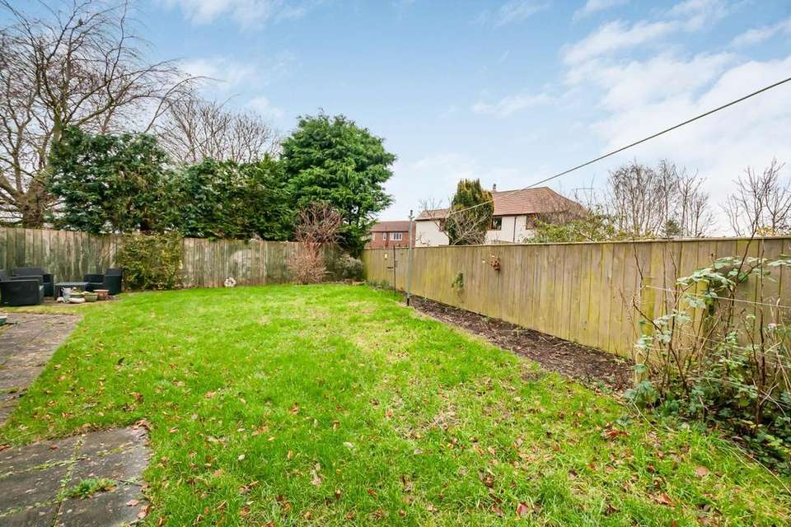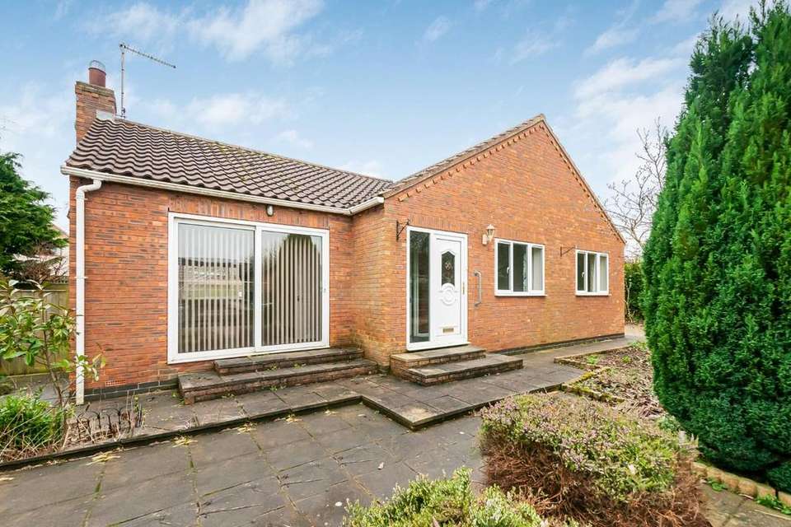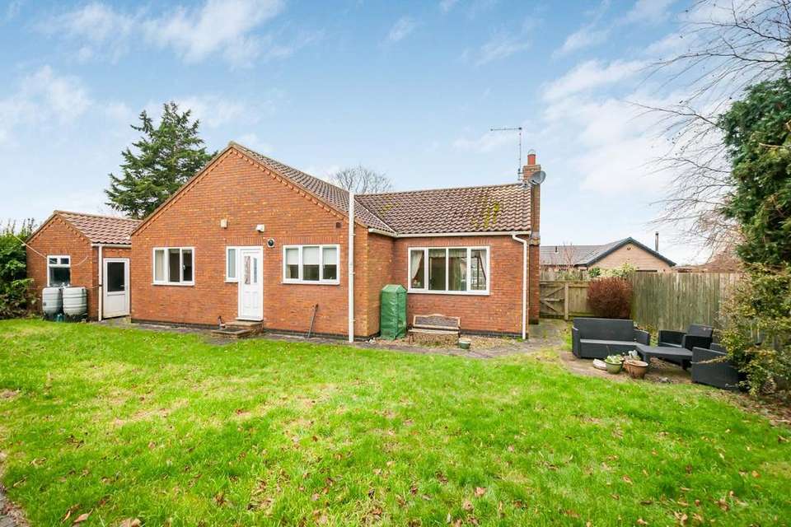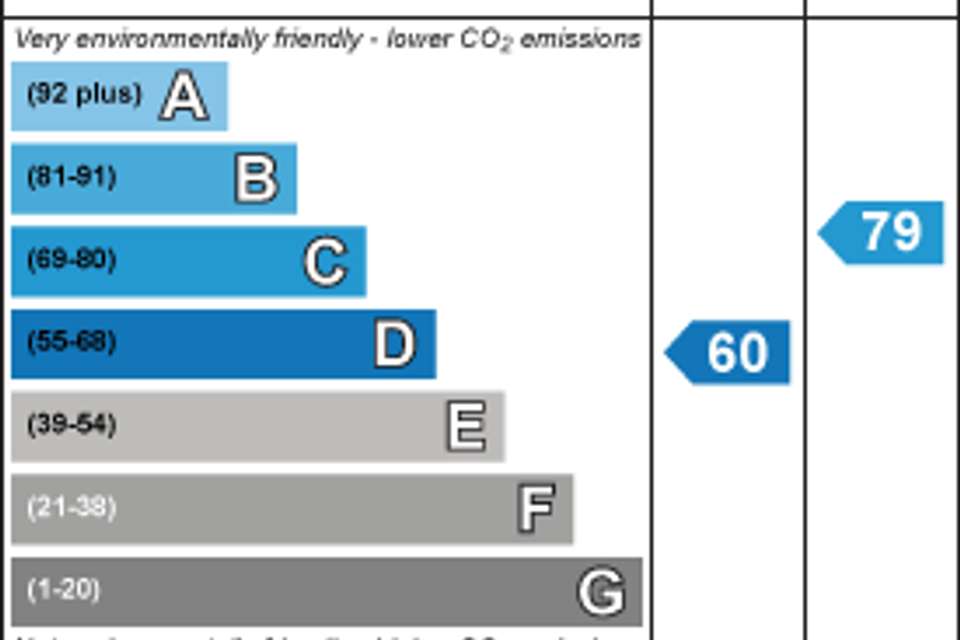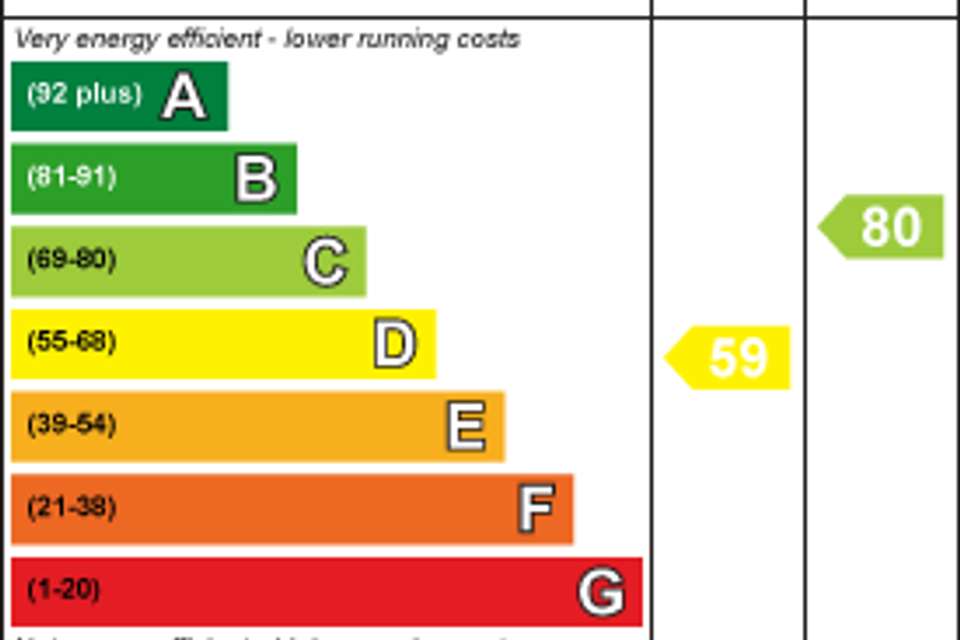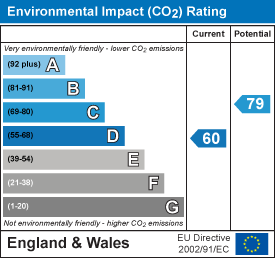3 bedroom detached bungalow for sale
Beverley, HU17 5LLbungalow
bedrooms
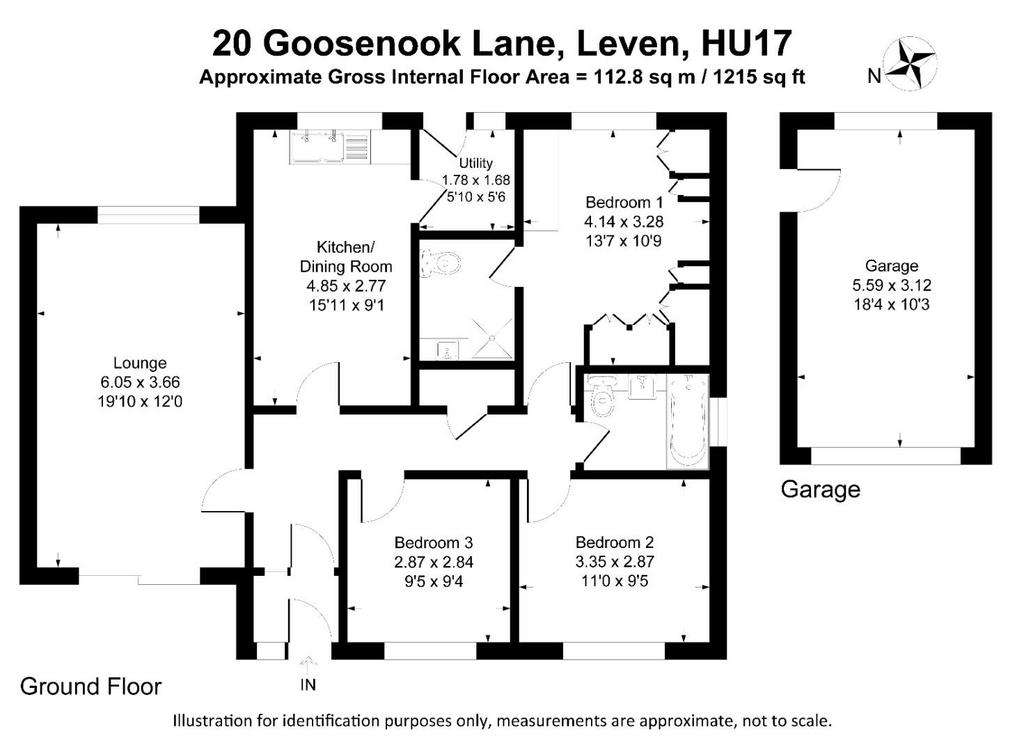
Property photos

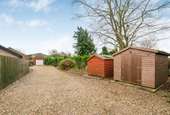
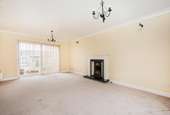
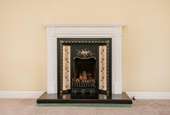
+11
Property description
*AN EXCELLENT EXAMPLE OF A TRUE BUNGALOW LOCATED DOWN A PRIVATE ROAD ON A GENEROUS PLOT HAS SO MUCH TO OFFER THAN FIRST MEETS THE EYE* Located within the popular village of Leven with a variety of amenities such as; local convenience shop, butchers, two pubs and a doctors surgery. The bungalow itself briefly comprises; entrance hallway, lounge, kitchen/diner, utility room, bathroom, master bedroom, ensuite shower room as well as a further two double bedrooms, detached garage, large front garden & private rear garden. Book your viewing today to avoid disappointment.
Entrance Porch - Tiled flooring.
Entrance Hall - UPVC front door, tiled flooring, airing cupboard, radiator and power points.
Lounge - UPVC double glazed window to the rear aspect, sliding doors to the front, gas feature fireplace, radiator, TV point and power points.
Kitchen/ Diner - UPVC double glazed window to the rear aspect, coving, laminate laid tiled style flooring, range of wall and base units with roll top work surfaces, tiled splash backs, integrated slime line dishwasher, sink and drainer unit. electric double oven, gas hob, radiator, extractor hood and power points.
Utility Room - UPVC door to the rear aspect, space for washing machine and power points.
Bedroom One - UPVC double glazed window to the rear aspect, coving, fitted wardrobes, fitted dressing table, radiator and power points.
En Suite - Fully tiled shower cubicle with power, low flush WC, wash hand basin with vanity unit, heated towel rail and extractor fan.
Bedroom Two - UPVC double glazed window to the front aspect, coving, radiator and power points.
Bedroom Three - UPVC double glazed window to the front aspect, coving, fitted book shelf, radiator and power points.
Bathroom - UPVC double glazed window to the side aspect, tiled walls, vinyl flooring, panel enclosed bath with mixer taps, low flush WC, wash hand basin with vanity unit, heated towel rail and extractor fan.
Garage - Up and over door.
Entrance Porch - Tiled flooring.
Entrance Hall - UPVC front door, tiled flooring, airing cupboard, radiator and power points.
Lounge - UPVC double glazed window to the rear aspect, sliding doors to the front, gas feature fireplace, radiator, TV point and power points.
Kitchen/ Diner - UPVC double glazed window to the rear aspect, coving, laminate laid tiled style flooring, range of wall and base units with roll top work surfaces, tiled splash backs, integrated slime line dishwasher, sink and drainer unit. electric double oven, gas hob, radiator, extractor hood and power points.
Utility Room - UPVC door to the rear aspect, space for washing machine and power points.
Bedroom One - UPVC double glazed window to the rear aspect, coving, fitted wardrobes, fitted dressing table, radiator and power points.
En Suite - Fully tiled shower cubicle with power, low flush WC, wash hand basin with vanity unit, heated towel rail and extractor fan.
Bedroom Two - UPVC double glazed window to the front aspect, coving, radiator and power points.
Bedroom Three - UPVC double glazed window to the front aspect, coving, fitted book shelf, radiator and power points.
Bathroom - UPVC double glazed window to the side aspect, tiled walls, vinyl flooring, panel enclosed bath with mixer taps, low flush WC, wash hand basin with vanity unit, heated towel rail and extractor fan.
Garage - Up and over door.
Interested in this property?
Council tax
First listed
2 weeks agoEnergy Performance Certificate
Beverley, HU17 5LL
Marketed by
Hunters - Beverley 2-4 Hengate, Beverley East Riding of Yorkshire HU17 8BNCall agent on 01482 861411
Placebuzz mortgage repayment calculator
Monthly repayment
The Est. Mortgage is for a 25 years repayment mortgage based on a 10% deposit and a 5.5% annual interest. It is only intended as a guide. Make sure you obtain accurate figures from your lender before committing to any mortgage. Your home may be repossessed if you do not keep up repayments on a mortgage.
Beverley, HU17 5LL - Streetview
DISCLAIMER: Property descriptions and related information displayed on this page are marketing materials provided by Hunters - Beverley. Placebuzz does not warrant or accept any responsibility for the accuracy or completeness of the property descriptions or related information provided here and they do not constitute property particulars. Please contact Hunters - Beverley for full details and further information.





