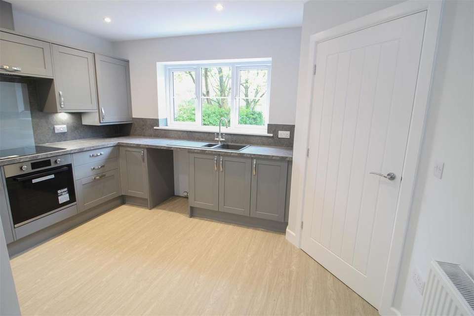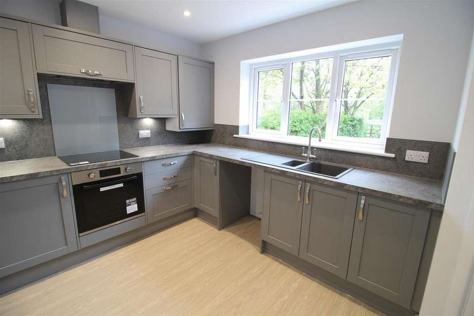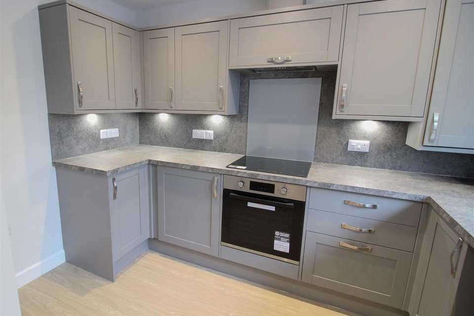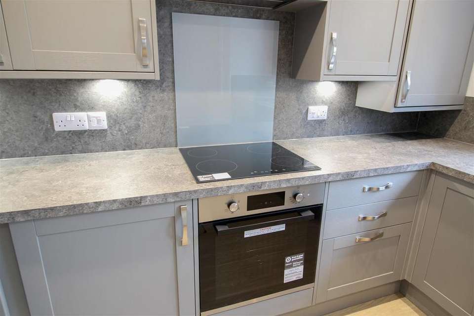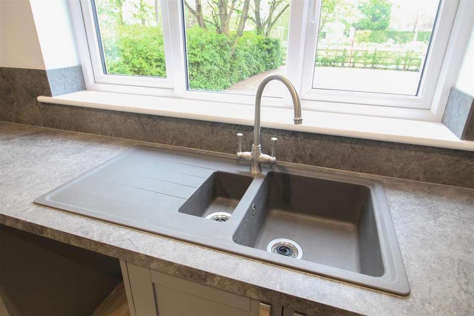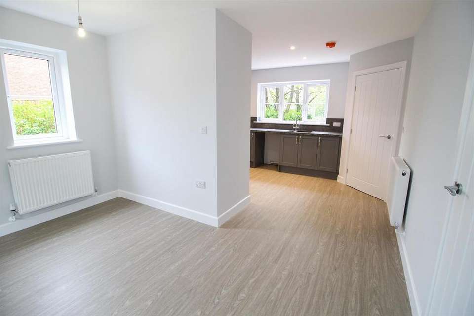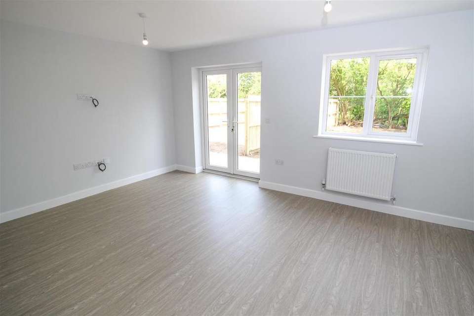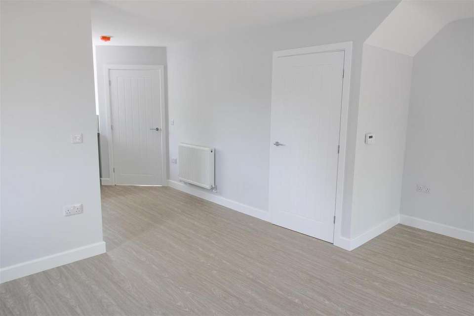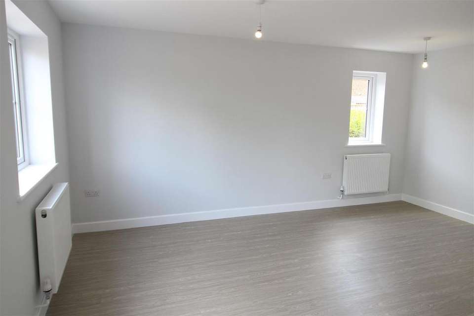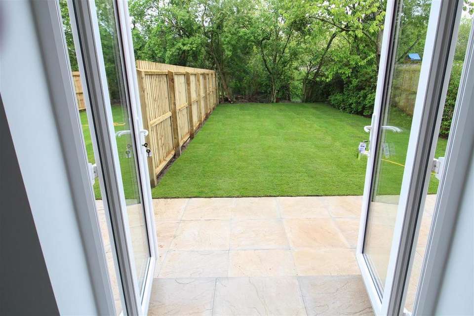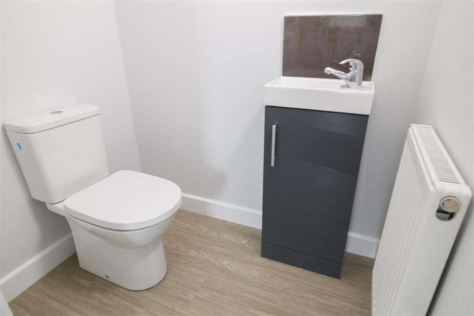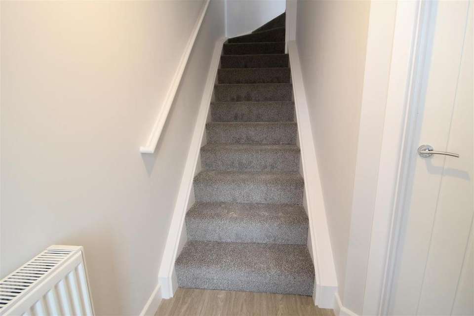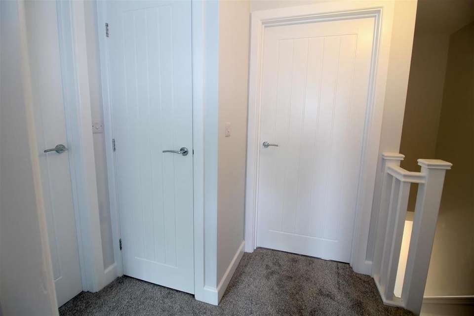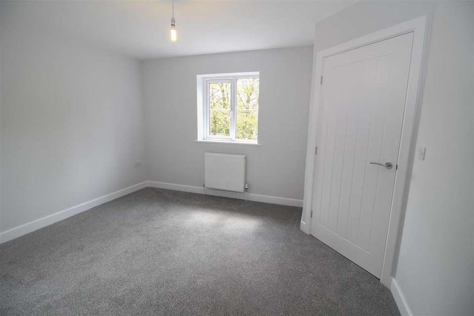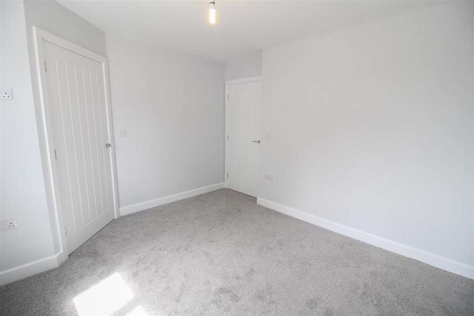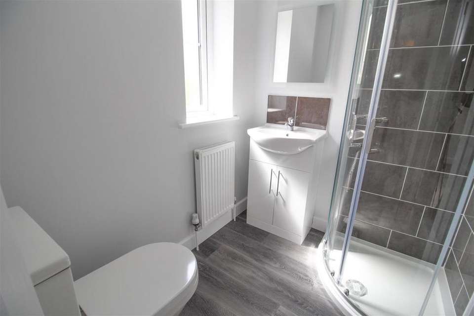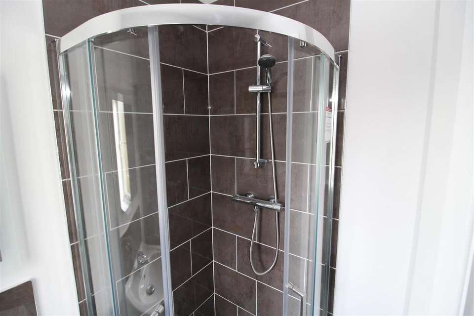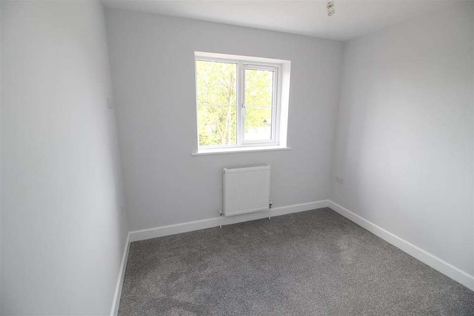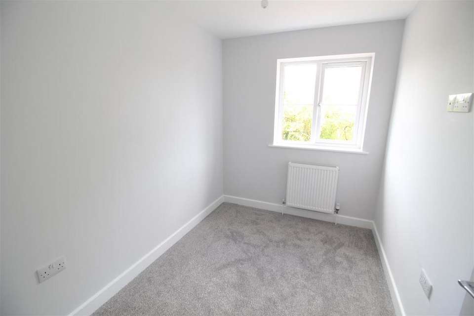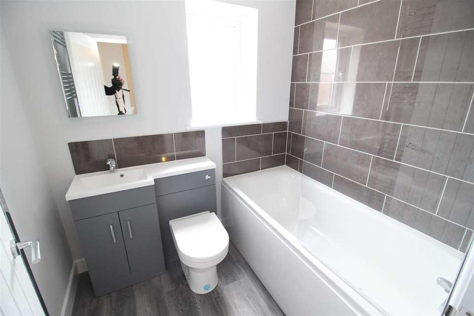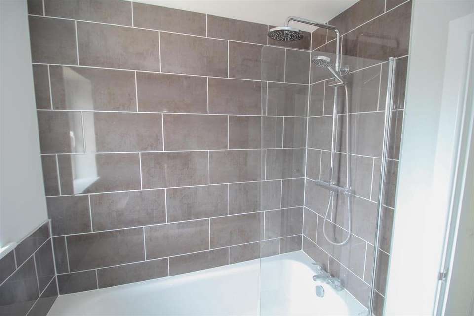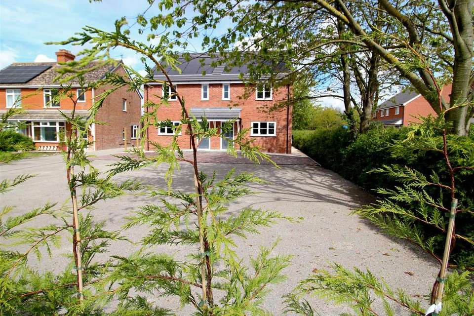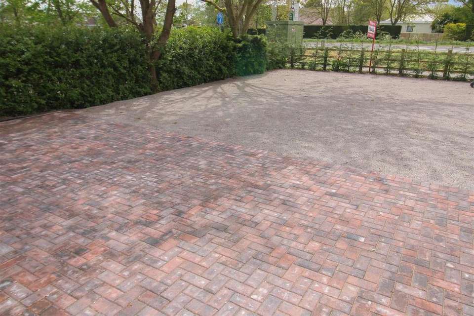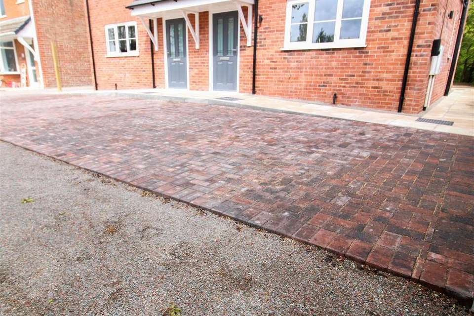3 bedroom semi-detached house for sale
Burgh Le Marsh, Skegnesssemi-detached house
bedrooms
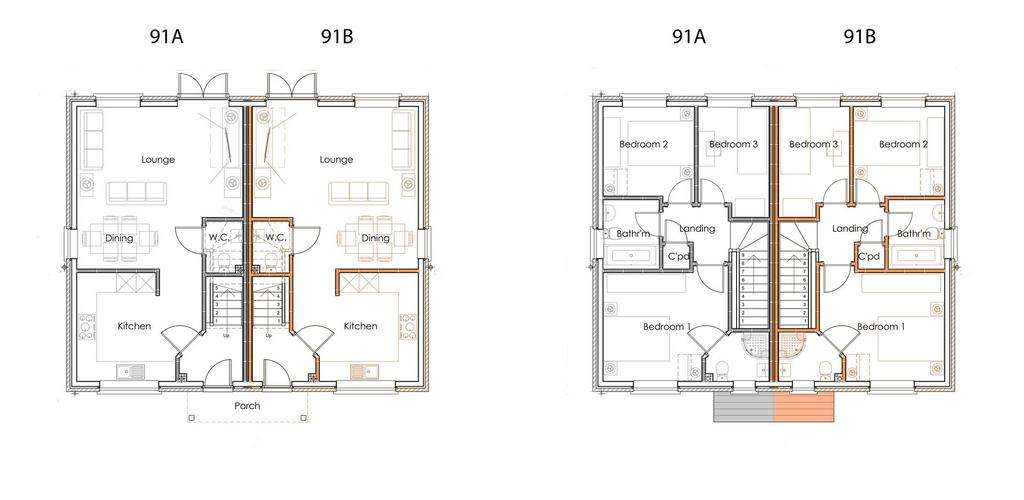
Property photos

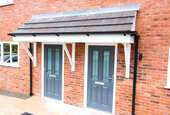
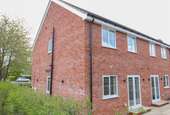
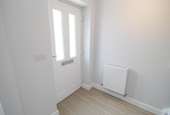
+24
Property description
3 bedroom semi-detached house presently in the course of construction situated on the outskirts of the popular market town of Burgh le Marsh, Being traditionally constructed of red facing brick under a pitched concrete tiled roof by a local developer under a 10 year Buildzone Structural Warranty. The accommodation comprises: Open porch, reception hall, kitchen, lounge-dining room, understairs cloakroom, 3 bedrooms with ensuite to master and family bathroom. Having the benefit of gas fired central heating, white Upvc double glazing, a composite security entrance door, the property has 8 photovoltaic solar panels installed in the roof during construction with battery back up. Having an enclosed rear garden and parking at the front for 2 vehicles. Completion is anticipated in April/May 2024.
Disclaimer: - Please be aware that the property is still in the course of construction, the following measurements have been scaled from the general arrangement plan drawing no.748/D/03, these are intended as an approximate guide only and shall be updated once the rooms have been plastered.
Accommodation - An open front canopy with concrete tiled roof over the panelled double glazed composite security front entrance door opening into:
Reception Hall - 1.85m / 1.09m x 1.50m (6'0" / 3'6" x 4'11") - With stairs to the first floor landing, door to:
Kitchen - 3.81m reducing to 3.00m x 3.30m (12'5" reducing to - Equipped with a contemporary range of wall and base units with work surfaces incorporating 4 ring cermaic hob with extractor hood over and built-in electric oven, single drainer sink with mixer tap, Upvc double glazed window to front, opening into:
Lounge-Dining Room - 5.05m x 4.95m / 3.40m (16'6" x 16'2" / 11'1") - Having Upvc double glazed windows to side and rear, pair of Upvc double glazed patio doors opening to the rear garden, TV point, door to:
Cloakroom - 1.55m x 1.09m (5'1" x 3'6") - With wc, wash hand basin, extractor fan.
First Floor Landing -
Bedroom 1 - 3.81m / 3.00m x 3.30m (12'5" / 9'10" x 10'9") - Upvc double glazed window to front, door to:
Ensuite Shower Room - 1.85m / 1.09m x 1.50m (6'0" / 3'6" x 4'11") - Equipped with a corner shower cubicle, wc, wash hand basin, extractor fan, Upvc double glazed window to front.
Bedroom 2 - 2.90m / 2.69m x 2.74m (9'6" / 8'9" x 8'11") - Upvc double glazed window to rear.
Bedroom 3 - 3.30m / 2.90m x 2.11m (10'9" / 9'6" x 6'11") - Upvc double glazed window to rear.
Family Bathroom - 2.01m x 1.65m (6'7" x 5'4") - Comprising bath, wc, wash hand basin, extractor fan, Upvc double glazed window to side.
Exterior/Parking - The property is approached over a gravel drive with turning area which is shared with the adjoining house. Each property has a 2 car block paved parking area in front and a path leading to the front door and around to the rear garden, there is also a bin storage area to the front, the path leads around to the rear garden which shall be lawned and has a paved patio and 1.8m high close boarded fencing. To the side of the property is an EV charging point. The property is shown outlined in blue on the attached plan.
Tenure & Possession - The property is Freehold with vacant possession upon completion.
Services - We understand that mains gas, electricity, water and foul sewer drainage are connected to the property. Surface water will be disposed of via onsite soakaways. Heating is via a gas fired central heating boiler to radiators. The shared access will not be adopted by the highways and an annual charge of £xx will be paid by each dwelling to contribute to its upkeep.
Local Authority - Council Tax Band to be assessed. Local Authority: East Lindsey District Council, The Hub, Mareham Road, Horncastle, Lincs, LN9 6PH. [use Contact Agent Button].
Energy Performance Certificate - The property has a predicted energy rating of __. The full report is available from the agents or by visiting Reference Number: ____.
Directions - Proceed out of Skegness on the A158 Burgh Road and continue out of Skegness to Burgh le Marsh, at the roundabout turn left into Skegness Road where the property can be found on the right hand side.
Viewing - Viewing is strictly by appointment with the Skegness office at the address shown below.
Planning Permission - Full planning permission No. S/023/01378/21 was granted on 13th September, 2021 for the erection of 1 No. pair of semi-detached houses and alterations to existing vehicular access. Approval of Section 73 application No. S/023/01197/23 was subsequently granted on 4th August, 2023 to vary condition No. 2 (approved plans) and condition No. 9 (referring to drawing in relation to access, parking and turning facility) as imposed on the above planning permission for the development hereby permitted shall only be undertaken in accordance with the following approved plans:- 748/D/01, 748/D/02 and 748/D/03. Extracts of these plans have been used in these particulars.
Disclaimer: - Please be aware that the property is still in the course of construction, the following measurements have been scaled from the general arrangement plan drawing no.748/D/03, these are intended as an approximate guide only and shall be updated once the rooms have been plastered.
Accommodation - An open front canopy with concrete tiled roof over the panelled double glazed composite security front entrance door opening into:
Reception Hall - 1.85m / 1.09m x 1.50m (6'0" / 3'6" x 4'11") - With stairs to the first floor landing, door to:
Kitchen - 3.81m reducing to 3.00m x 3.30m (12'5" reducing to - Equipped with a contemporary range of wall and base units with work surfaces incorporating 4 ring cermaic hob with extractor hood over and built-in electric oven, single drainer sink with mixer tap, Upvc double glazed window to front, opening into:
Lounge-Dining Room - 5.05m x 4.95m / 3.40m (16'6" x 16'2" / 11'1") - Having Upvc double glazed windows to side and rear, pair of Upvc double glazed patio doors opening to the rear garden, TV point, door to:
Cloakroom - 1.55m x 1.09m (5'1" x 3'6") - With wc, wash hand basin, extractor fan.
First Floor Landing -
Bedroom 1 - 3.81m / 3.00m x 3.30m (12'5" / 9'10" x 10'9") - Upvc double glazed window to front, door to:
Ensuite Shower Room - 1.85m / 1.09m x 1.50m (6'0" / 3'6" x 4'11") - Equipped with a corner shower cubicle, wc, wash hand basin, extractor fan, Upvc double glazed window to front.
Bedroom 2 - 2.90m / 2.69m x 2.74m (9'6" / 8'9" x 8'11") - Upvc double glazed window to rear.
Bedroom 3 - 3.30m / 2.90m x 2.11m (10'9" / 9'6" x 6'11") - Upvc double glazed window to rear.
Family Bathroom - 2.01m x 1.65m (6'7" x 5'4") - Comprising bath, wc, wash hand basin, extractor fan, Upvc double glazed window to side.
Exterior/Parking - The property is approached over a gravel drive with turning area which is shared with the adjoining house. Each property has a 2 car block paved parking area in front and a path leading to the front door and around to the rear garden, there is also a bin storage area to the front, the path leads around to the rear garden which shall be lawned and has a paved patio and 1.8m high close boarded fencing. To the side of the property is an EV charging point. The property is shown outlined in blue on the attached plan.
Tenure & Possession - The property is Freehold with vacant possession upon completion.
Services - We understand that mains gas, electricity, water and foul sewer drainage are connected to the property. Surface water will be disposed of via onsite soakaways. Heating is via a gas fired central heating boiler to radiators. The shared access will not be adopted by the highways and an annual charge of £xx will be paid by each dwelling to contribute to its upkeep.
Local Authority - Council Tax Band to be assessed. Local Authority: East Lindsey District Council, The Hub, Mareham Road, Horncastle, Lincs, LN9 6PH. [use Contact Agent Button].
Energy Performance Certificate - The property has a predicted energy rating of __. The full report is available from the agents or by visiting Reference Number: ____.
Directions - Proceed out of Skegness on the A158 Burgh Road and continue out of Skegness to Burgh le Marsh, at the roundabout turn left into Skegness Road where the property can be found on the right hand side.
Viewing - Viewing is strictly by appointment with the Skegness office at the address shown below.
Planning Permission - Full planning permission No. S/023/01378/21 was granted on 13th September, 2021 for the erection of 1 No. pair of semi-detached houses and alterations to existing vehicular access. Approval of Section 73 application No. S/023/01197/23 was subsequently granted on 4th August, 2023 to vary condition No. 2 (approved plans) and condition No. 9 (referring to drawing in relation to access, parking and turning facility) as imposed on the above planning permission for the development hereby permitted shall only be undertaken in accordance with the following approved plans:- 748/D/01, 748/D/02 and 748/D/03. Extracts of these plans have been used in these particulars.
Interested in this property?
Council tax
First listed
Over a month agoBurgh Le Marsh, Skegness
Marketed by
Willsons - Skegness 16 Algitha Road Skegness, Lincolnshire PE25 2AGPlacebuzz mortgage repayment calculator
Monthly repayment
The Est. Mortgage is for a 25 years repayment mortgage based on a 10% deposit and a 5.5% annual interest. It is only intended as a guide. Make sure you obtain accurate figures from your lender before committing to any mortgage. Your home may be repossessed if you do not keep up repayments on a mortgage.
Burgh Le Marsh, Skegness - Streetview
DISCLAIMER: Property descriptions and related information displayed on this page are marketing materials provided by Willsons - Skegness. Placebuzz does not warrant or accept any responsibility for the accuracy or completeness of the property descriptions or related information provided here and they do not constitute property particulars. Please contact Willsons - Skegness for full details and further information.





