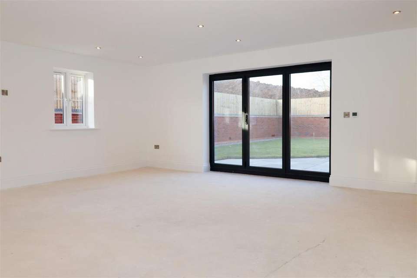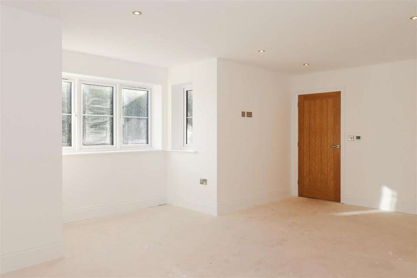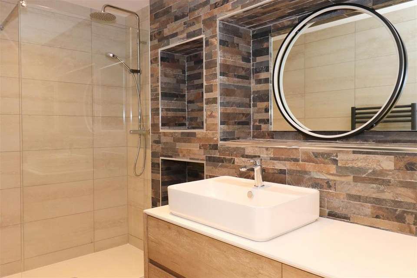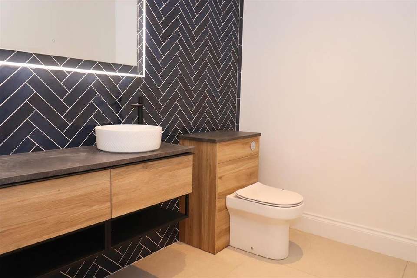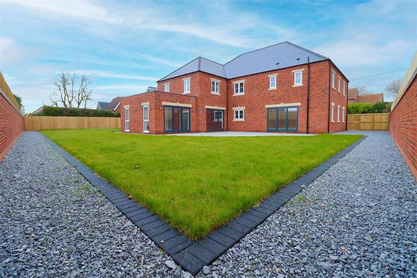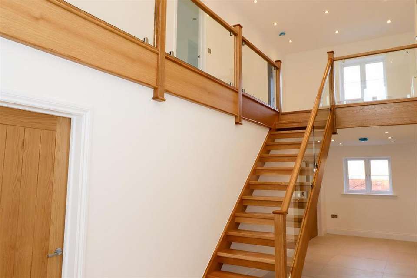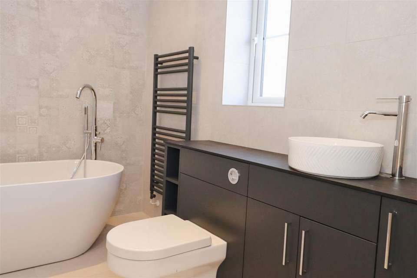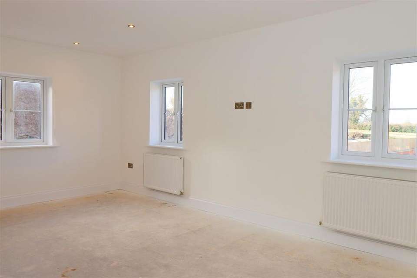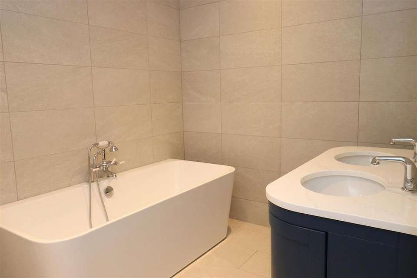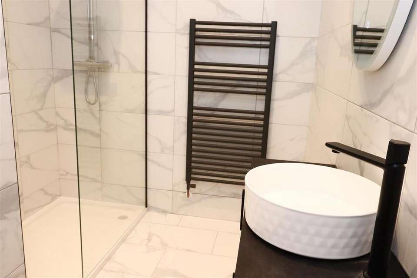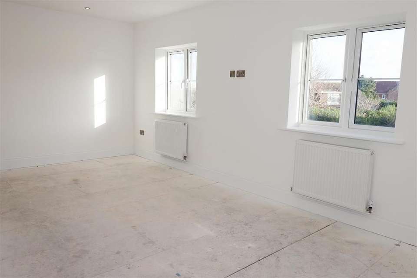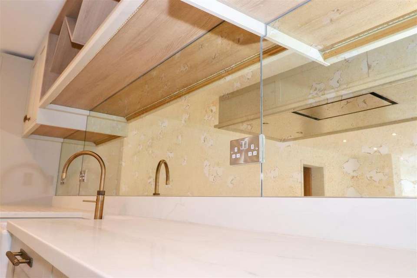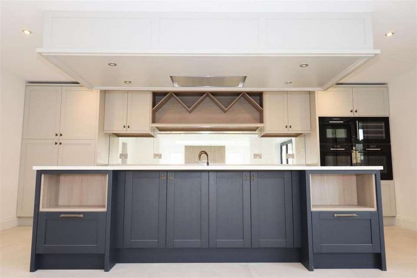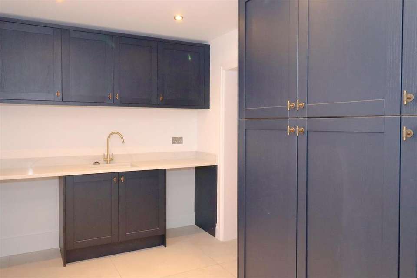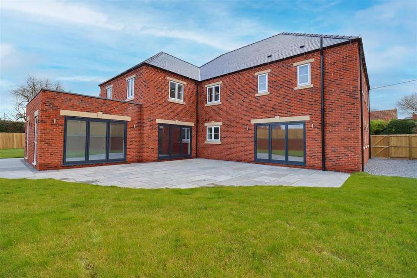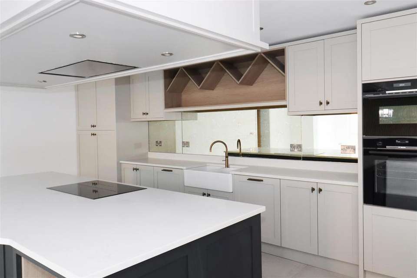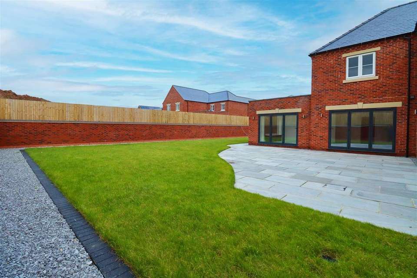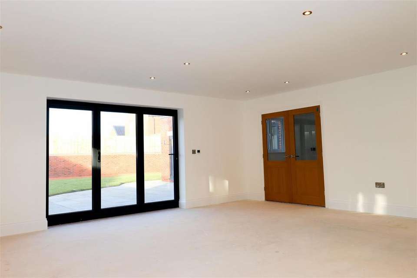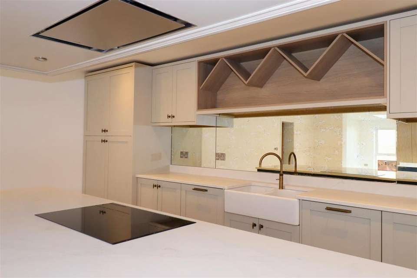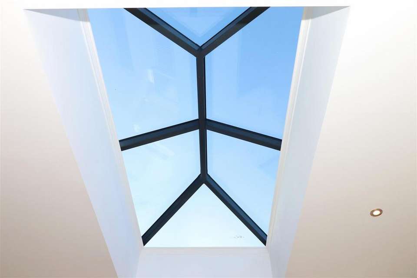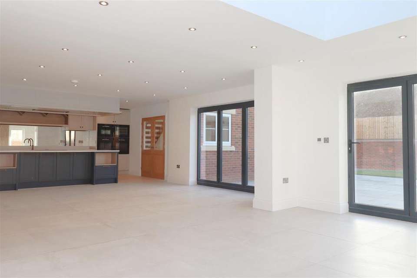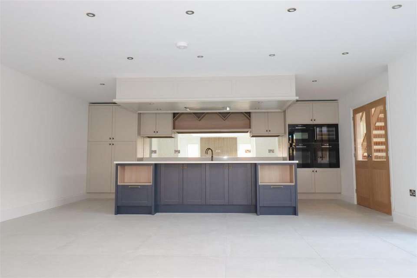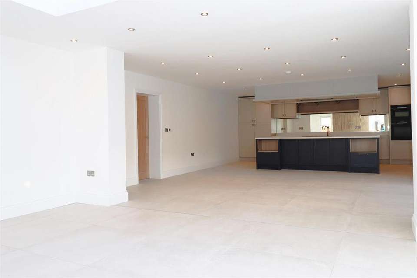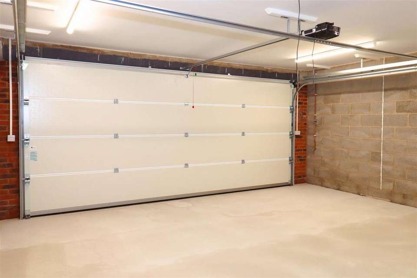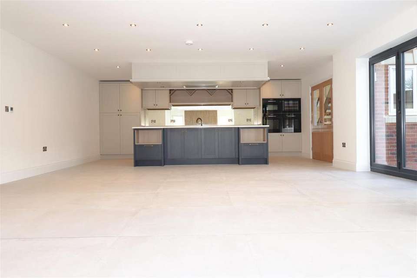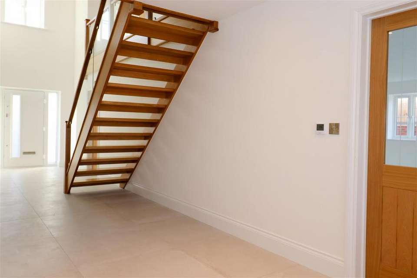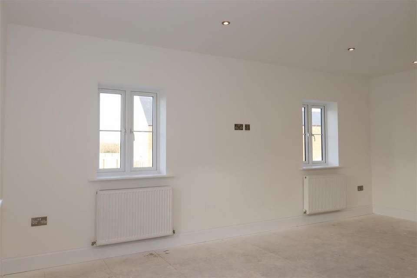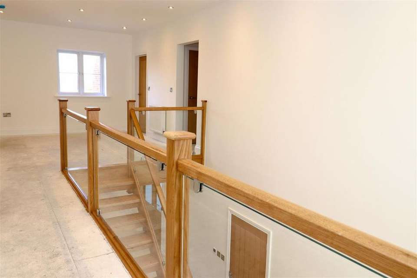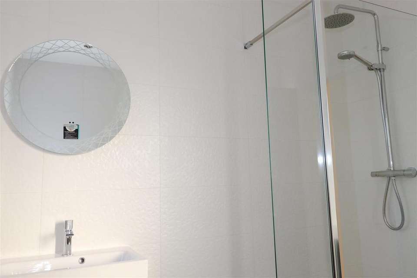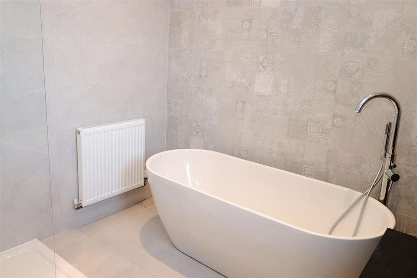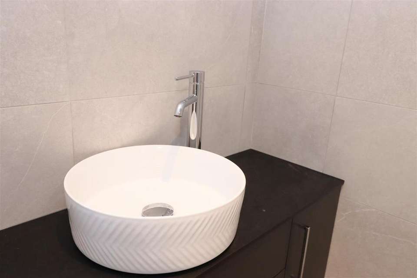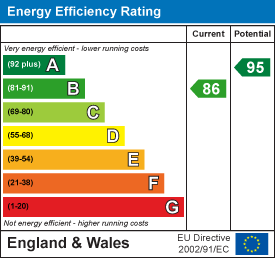5 bedroom detached house for sale
Burgh-le-Marsh, Skegnessdetached house
bedrooms
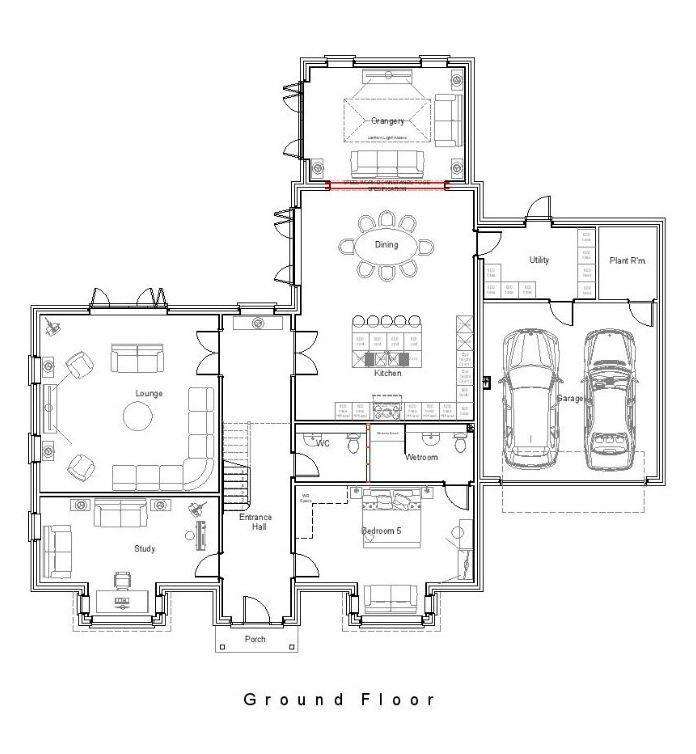
Property photos

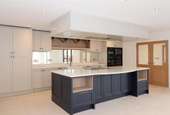
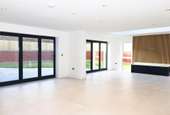
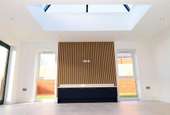
+31
Property description
Willsons are excited to bring to the market this stunning 5 bedroom detached property. Offering and exceptional standard of spacious contemporary living with 4 en suite bedrooms, two having dressing rooms, two well sized reception rooms, large dining kitchen and orangery onto a private rear garden, double garage and games room. With a high-standard finish and designed to incorporate modern living, this property has a huge amount to offer and should be viewed to be appreciated. This property has been developed as part of arguably the best site within Burgh-le-Marsh and we believe that the style and design of the properties reflects this.
Front Of Property - Block paving driveway and pathways to composite & glazed panel front door.
Entrance Hall - 2.40m x 10.46m max (7'10" x 34'3" max) - With marble effect porcelain floor tiles, underfloor heating, inset ceiling spotlights and oak staircase with open risers leading to first floor gallery landing.
Study - 6.2m x 6.3m (20'4" x 20'8") - With bay window to the front, dual aspect windows and TV aerial point.
Ground Floor Bedroom 5 - 6.2m x 3.38m (20'4" x 11'1") - Ground floor bedroom with bay window to the front, inset ceiling spotlights and TV aerial point.
Bedroom 5 Ensuite - 3.61 x 2.03 (11'10" x 6'7") - With HIB fitted furniture, Roper Rhodes sanitaryware, roman glass/enclosure. Aqualisa Midas Premium bar valve shower and Yorkshire tile company tile exclusive collection.
Ground Floor Wc - 2.50m x 2.03m (8'2" x 6'7") - With premium HIB fitted furniture, Roper Rhodes sanitaryware and Yorkshire tile company tile exclusive collection.
Living Room - 6.20m x 6.2m (20'4" x 20'4") - With direct access to patio and private garden via bi-fold doors, TV aerial point, inset ceiling spotlights and underfloor heating.
Dining Kitchen - 6.2m x 7.96m (20'4" x 26'1") - With Premium brand Sheraton kitchen with oak effect carcases, unit doors in limestone and indigo two tone wood effect, solid stone - quartz worktop, bespoke glass splashback, wine rack and shelving features, Quooker boiling water tap in brass, double Belfast sink, 2 x Bosch series 6 ovens, integrated appliances by Bosch - fridge, freezer, dishwasher, hob and microwave, Neff island extractor, built-in wine cooler and access to private rear garden via bi-fold doors.
Orangery - 5.40m x 3.97m (17'8" x 13'0") - With glass roof lantern, media area with oak cladding, access to private rear garden via bi-fold doors, full height windows over rear garden, underfloor heating, inset ceiling spotlights, Italian marble style tiles.
Utility Room - 3.90m x 2.40m (12'9" x 7'10") - With premium brand Sheraton kitchen with oak effect carcases, unit doors in indigo wood effect, solid stone quartz worktop with undermount sink and external door to rear garden.
Double Garage - 6.00m x 5.80m (19'8" x 19'0") - With electric roller shutter door, light and power, electric consumer unit and plant room to the rear.
First Floor Galley Landing - A spacious gallery landing area, Oak handrails and glass panels.
Family Bathroom - 2.85m x 2.50m (9'4" x 8'2") - With walk-in shower with Roman glass/enclosure, Aqualisa Quartz Blue smart shower, free-standing bath, Yorkshire tile company tile exclusive collection, HIB fitted furniture and Roper Rhodes sanitaryware.
Master Bedroom - 6.00m x 3.60m (19'8" x 11'9") - With TV aerial point, inset ceiling spotlights, wall hung radiator and dual aspect windows.
Master Ensuite - 3m x 3.1m (9'10" x 10'2") - With dual washbasins, walk-in Aqualisa Quartz Blue smart shower, free-standing bath, Yorkshire tile company tile exclusive collection, HIB fitted furniture and Roper Rhodes sanitaryware.
Master Dressing Room - 1.83m x 3.09m (6'0" x 10'1") - With space for wardrobes.
Bedroom 2 - With TV aerial point, inset ceiling spotlights and wall hung radiator.
Bedroom 2 Ensuite - With walk-in shower with roman glass/enclosure, Aqualisa Midas Premium bar valve shower, Yorkshire tile company tile exclusive collection, dual aspect windows, HIB fitted furniture and Roper Rhodes sanitaryware.
Bedroom 2 Dressing Room - 1.93m x 2.05m (6'3" x 6'8") - With space for wardrobes.
Bedroom 3 - 5.24m x 3.30m (17'2" x 10'9") - With TV aerial point, inset ceiling spotlights, wall hung radiator and window to side aspects.
Bedroom 3 Ensuite - 2.30m x 2.50m (7'6" x 8'2") - With walk-in shower with roman glass/enclosure, Aqualisa Midas Premium bar valve shower, Yorkshire tile company tile exclusive collection, dual aspect windows, HIB fitted furniture and Roper Rhodes sanitaryware.
Bedroom 4 - 5.24m x 3.30m (17'2" x 10'9") - With TV aerial point, inset ceiling spotlights, wall hung radiator and dual aspect windows
Games Room - 6.00m x 6.41m (19'8" x 21'0") - With dual aspect with bay windows to front and back aspects.
Rear Of Property - With patio area, lawned gardens, gravelled borders and gate to both sides of property.
Warranty Certificate - The property will be sold with the benefit of a 10-year new build warranty certificate issued by AHCI.
About The Welton Group Ltd - The Welton Group Ltd was founded in 2019 with the vision of creating modern, efficient and sophisticated residential dwellings and they have proven their worth with a recent development of 11 properties at Springfields Close, Burgh le Marsh.
The Welton Group Ltd are aided by an efficient and thorough team of in-house architects and work closely with their designated builders and tradesmen who have successfully helped them to develop their most recent site at Springfields Close. It is their intention to continue to develop properties to the highest of standards to allow purchasers to have their dream homes by incorporating their own desires and visions.
Tenure & Posession - The properties will be Freehold with Vacant Possession upon completion.
Services - Mains water, electricity and drainage are connected to the property. Heating is from an air-source heat pump.
The property has the benefit of under floor heating to the ground floor rooms. First floor heating is serviced by radiators.
Local Authority - Council Tax is awaiting banding however, will be payable to Local Authority: East Lindsey District Council, The Hub, Mareham Road, Horncastle, Lincs, LN9 6PH. [use Contact Agent Button].
Energy Performance Certificate - The property has an energy rating of _B. The full report is available from the agents or by visiting Reference Number: 5700-6134-0632-5096-3943
Viewing - Viewing is strictly by appointment through our Alford office.
Our properties are available online at:
, www.( ... ).co.uk or .
Directions - From Burgh-le-Marsh market place, head west along Orby Road for approximately 200m, where the site can be found directly in front.
From Gunby roundabout, head along the Burgh-le-Marsh bypass towards Skegness for approximately 1.8 miles and bear right opposite Catchwater Meadows, following Orby Road for approximately 0.6 of a mile where the site can be found directly on the right hand side.
What3Words//
ightcap.every.daffodils
Front Of Property - Block paving driveway and pathways to composite & glazed panel front door.
Entrance Hall - 2.40m x 10.46m max (7'10" x 34'3" max) - With marble effect porcelain floor tiles, underfloor heating, inset ceiling spotlights and oak staircase with open risers leading to first floor gallery landing.
Study - 6.2m x 6.3m (20'4" x 20'8") - With bay window to the front, dual aspect windows and TV aerial point.
Ground Floor Bedroom 5 - 6.2m x 3.38m (20'4" x 11'1") - Ground floor bedroom with bay window to the front, inset ceiling spotlights and TV aerial point.
Bedroom 5 Ensuite - 3.61 x 2.03 (11'10" x 6'7") - With HIB fitted furniture, Roper Rhodes sanitaryware, roman glass/enclosure. Aqualisa Midas Premium bar valve shower and Yorkshire tile company tile exclusive collection.
Ground Floor Wc - 2.50m x 2.03m (8'2" x 6'7") - With premium HIB fitted furniture, Roper Rhodes sanitaryware and Yorkshire tile company tile exclusive collection.
Living Room - 6.20m x 6.2m (20'4" x 20'4") - With direct access to patio and private garden via bi-fold doors, TV aerial point, inset ceiling spotlights and underfloor heating.
Dining Kitchen - 6.2m x 7.96m (20'4" x 26'1") - With Premium brand Sheraton kitchen with oak effect carcases, unit doors in limestone and indigo two tone wood effect, solid stone - quartz worktop, bespoke glass splashback, wine rack and shelving features, Quooker boiling water tap in brass, double Belfast sink, 2 x Bosch series 6 ovens, integrated appliances by Bosch - fridge, freezer, dishwasher, hob and microwave, Neff island extractor, built-in wine cooler and access to private rear garden via bi-fold doors.
Orangery - 5.40m x 3.97m (17'8" x 13'0") - With glass roof lantern, media area with oak cladding, access to private rear garden via bi-fold doors, full height windows over rear garden, underfloor heating, inset ceiling spotlights, Italian marble style tiles.
Utility Room - 3.90m x 2.40m (12'9" x 7'10") - With premium brand Sheraton kitchen with oak effect carcases, unit doors in indigo wood effect, solid stone quartz worktop with undermount sink and external door to rear garden.
Double Garage - 6.00m x 5.80m (19'8" x 19'0") - With electric roller shutter door, light and power, electric consumer unit and plant room to the rear.
First Floor Galley Landing - A spacious gallery landing area, Oak handrails and glass panels.
Family Bathroom - 2.85m x 2.50m (9'4" x 8'2") - With walk-in shower with Roman glass/enclosure, Aqualisa Quartz Blue smart shower, free-standing bath, Yorkshire tile company tile exclusive collection, HIB fitted furniture and Roper Rhodes sanitaryware.
Master Bedroom - 6.00m x 3.60m (19'8" x 11'9") - With TV aerial point, inset ceiling spotlights, wall hung radiator and dual aspect windows.
Master Ensuite - 3m x 3.1m (9'10" x 10'2") - With dual washbasins, walk-in Aqualisa Quartz Blue smart shower, free-standing bath, Yorkshire tile company tile exclusive collection, HIB fitted furniture and Roper Rhodes sanitaryware.
Master Dressing Room - 1.83m x 3.09m (6'0" x 10'1") - With space for wardrobes.
Bedroom 2 - With TV aerial point, inset ceiling spotlights and wall hung radiator.
Bedroom 2 Ensuite - With walk-in shower with roman glass/enclosure, Aqualisa Midas Premium bar valve shower, Yorkshire tile company tile exclusive collection, dual aspect windows, HIB fitted furniture and Roper Rhodes sanitaryware.
Bedroom 2 Dressing Room - 1.93m x 2.05m (6'3" x 6'8") - With space for wardrobes.
Bedroom 3 - 5.24m x 3.30m (17'2" x 10'9") - With TV aerial point, inset ceiling spotlights, wall hung radiator and window to side aspects.
Bedroom 3 Ensuite - 2.30m x 2.50m (7'6" x 8'2") - With walk-in shower with roman glass/enclosure, Aqualisa Midas Premium bar valve shower, Yorkshire tile company tile exclusive collection, dual aspect windows, HIB fitted furniture and Roper Rhodes sanitaryware.
Bedroom 4 - 5.24m x 3.30m (17'2" x 10'9") - With TV aerial point, inset ceiling spotlights, wall hung radiator and dual aspect windows
Games Room - 6.00m x 6.41m (19'8" x 21'0") - With dual aspect with bay windows to front and back aspects.
Rear Of Property - With patio area, lawned gardens, gravelled borders and gate to both sides of property.
Warranty Certificate - The property will be sold with the benefit of a 10-year new build warranty certificate issued by AHCI.
About The Welton Group Ltd - The Welton Group Ltd was founded in 2019 with the vision of creating modern, efficient and sophisticated residential dwellings and they have proven their worth with a recent development of 11 properties at Springfields Close, Burgh le Marsh.
The Welton Group Ltd are aided by an efficient and thorough team of in-house architects and work closely with their designated builders and tradesmen who have successfully helped them to develop their most recent site at Springfields Close. It is their intention to continue to develop properties to the highest of standards to allow purchasers to have their dream homes by incorporating their own desires and visions.
Tenure & Posession - The properties will be Freehold with Vacant Possession upon completion.
Services - Mains water, electricity and drainage are connected to the property. Heating is from an air-source heat pump.
The property has the benefit of under floor heating to the ground floor rooms. First floor heating is serviced by radiators.
Local Authority - Council Tax is awaiting banding however, will be payable to Local Authority: East Lindsey District Council, The Hub, Mareham Road, Horncastle, Lincs, LN9 6PH. [use Contact Agent Button].
Energy Performance Certificate - The property has an energy rating of _B. The full report is available from the agents or by visiting Reference Number: 5700-6134-0632-5096-3943
Viewing - Viewing is strictly by appointment through our Alford office.
Our properties are available online at:
, www.( ... ).co.uk or .
Directions - From Burgh-le-Marsh market place, head west along Orby Road for approximately 200m, where the site can be found directly in front.
From Gunby roundabout, head along the Burgh-le-Marsh bypass towards Skegness for approximately 1.8 miles and bear right opposite Catchwater Meadows, following Orby Road for approximately 0.6 of a mile where the site can be found directly on the right hand side.
What3Words//
ightcap.every.daffodils
Council tax
First listed
Over a month agoEnergy Performance Certificate
Burgh-le-Marsh, Skegness
Placebuzz mortgage repayment calculator
Monthly repayment
The Est. Mortgage is for a 25 years repayment mortgage based on a 10% deposit and a 5.5% annual interest. It is only intended as a guide. Make sure you obtain accurate figures from your lender before committing to any mortgage. Your home may be repossessed if you do not keep up repayments on a mortgage.
Burgh-le-Marsh, Skegness - Streetview
DISCLAIMER: Property descriptions and related information displayed on this page are marketing materials provided by Willsons - Alford. Placebuzz does not warrant or accept any responsibility for the accuracy or completeness of the property descriptions or related information provided here and they do not constitute property particulars. Please contact Willsons - Alford for full details and further information.





