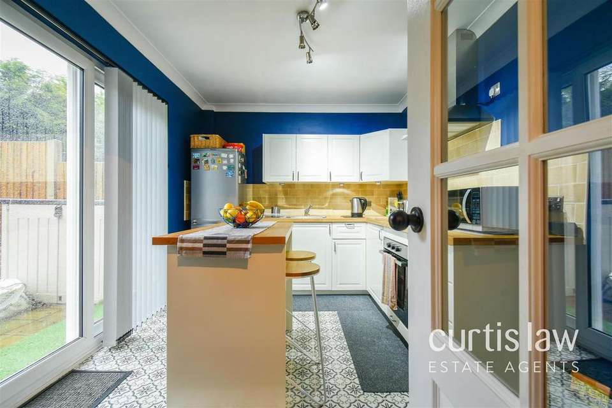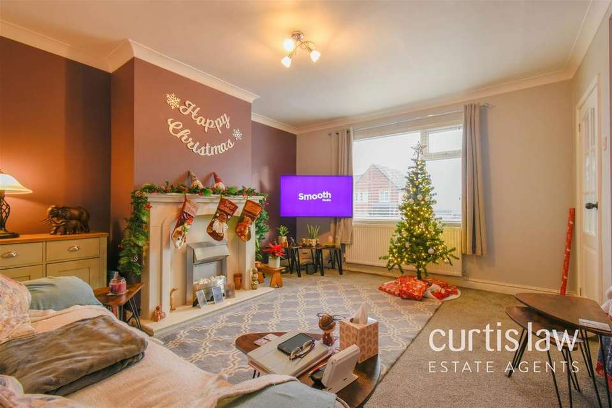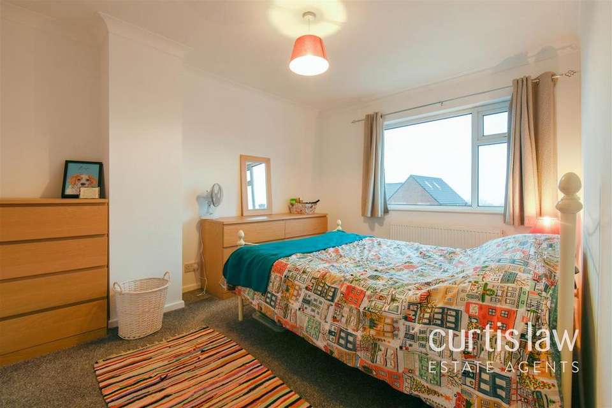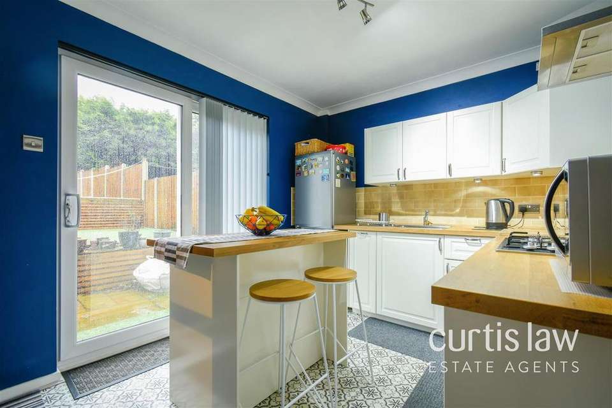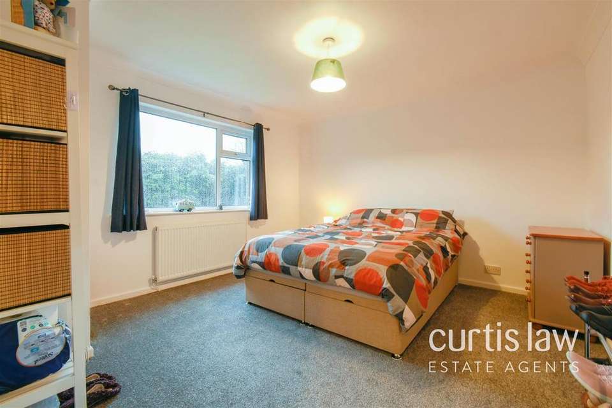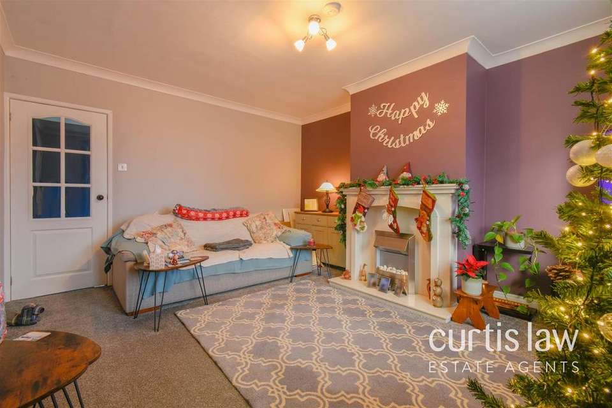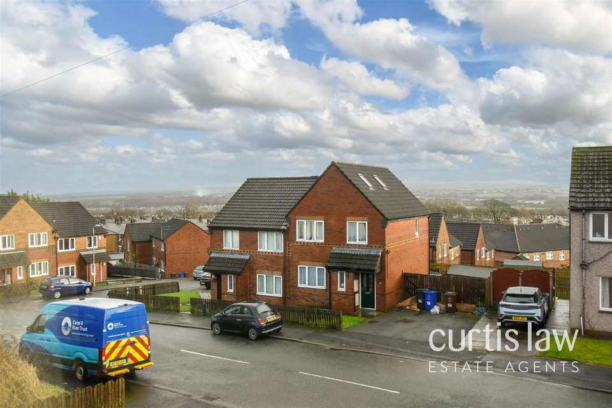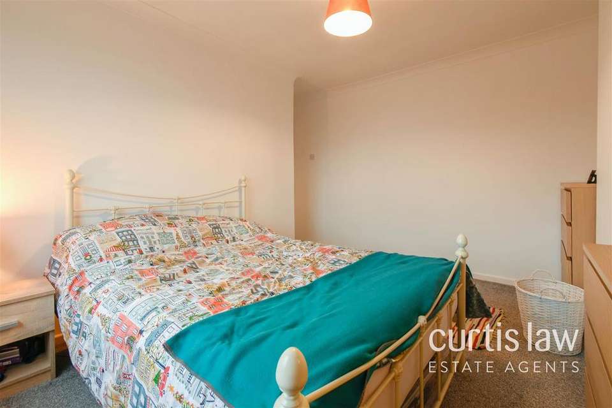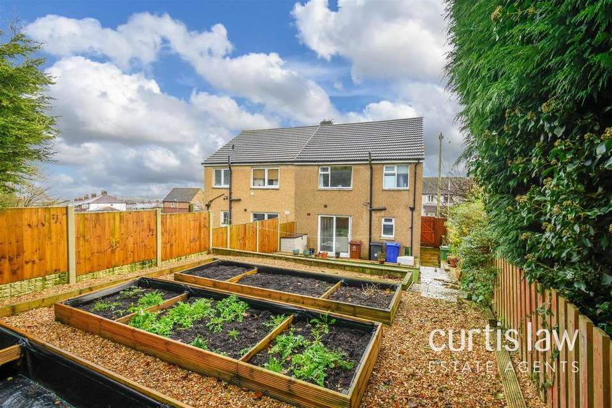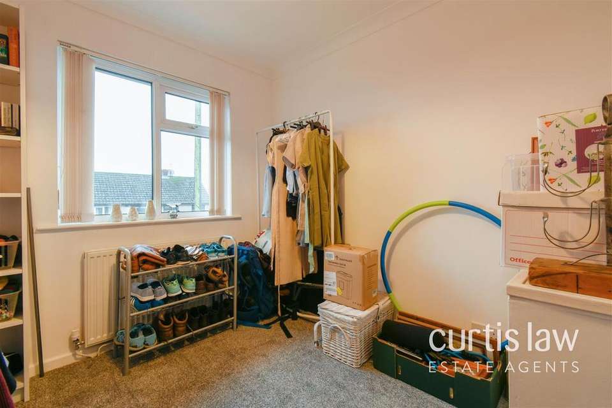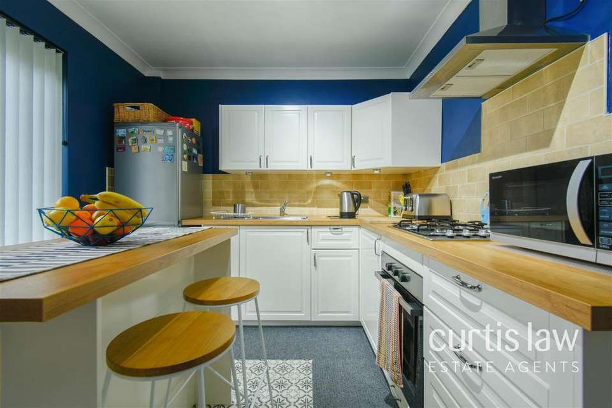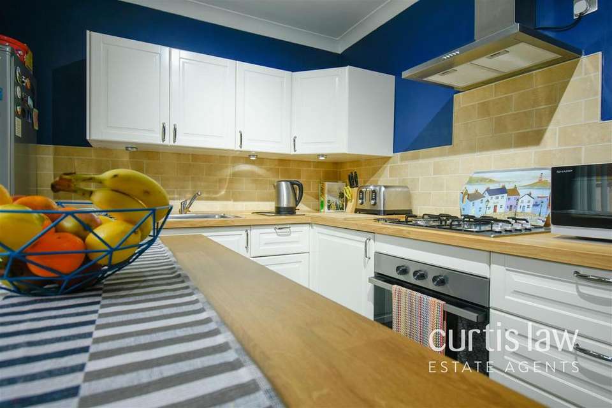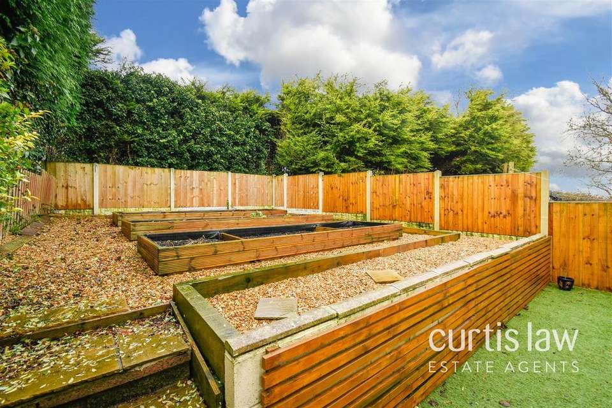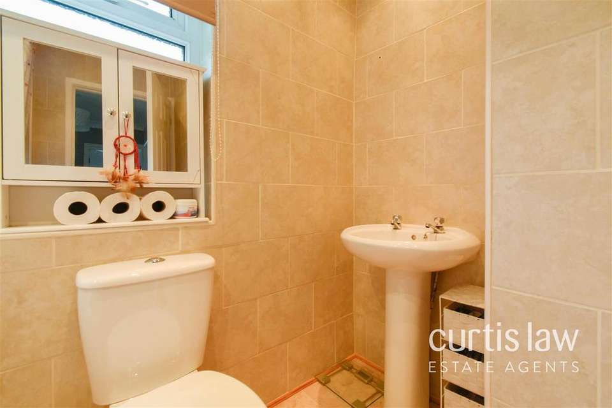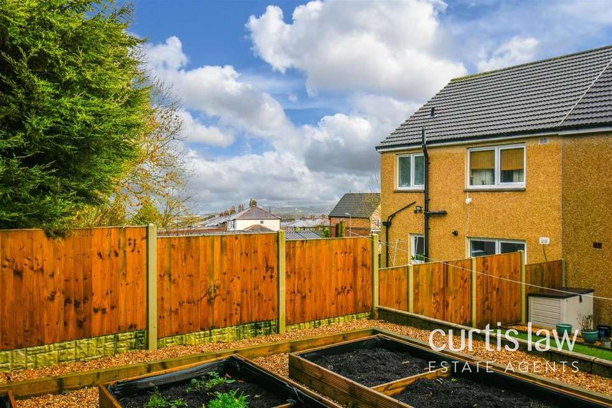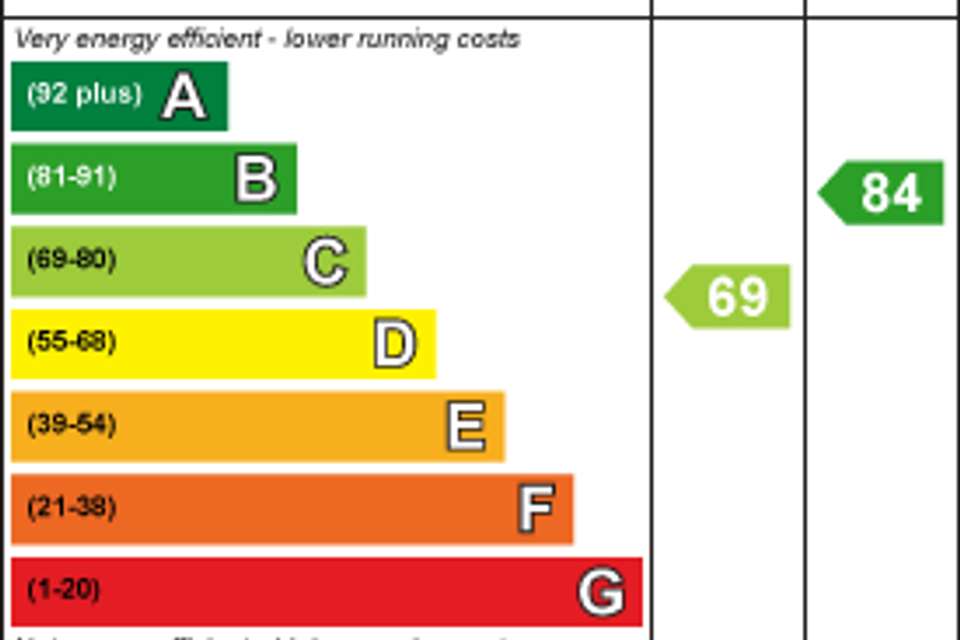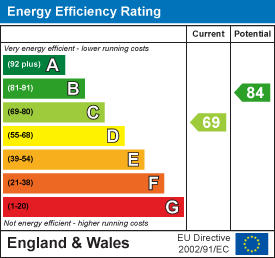3 bedroom semi-detached house for sale
Wordsworth Drive, Great Harwoodsemi-detached house
bedrooms
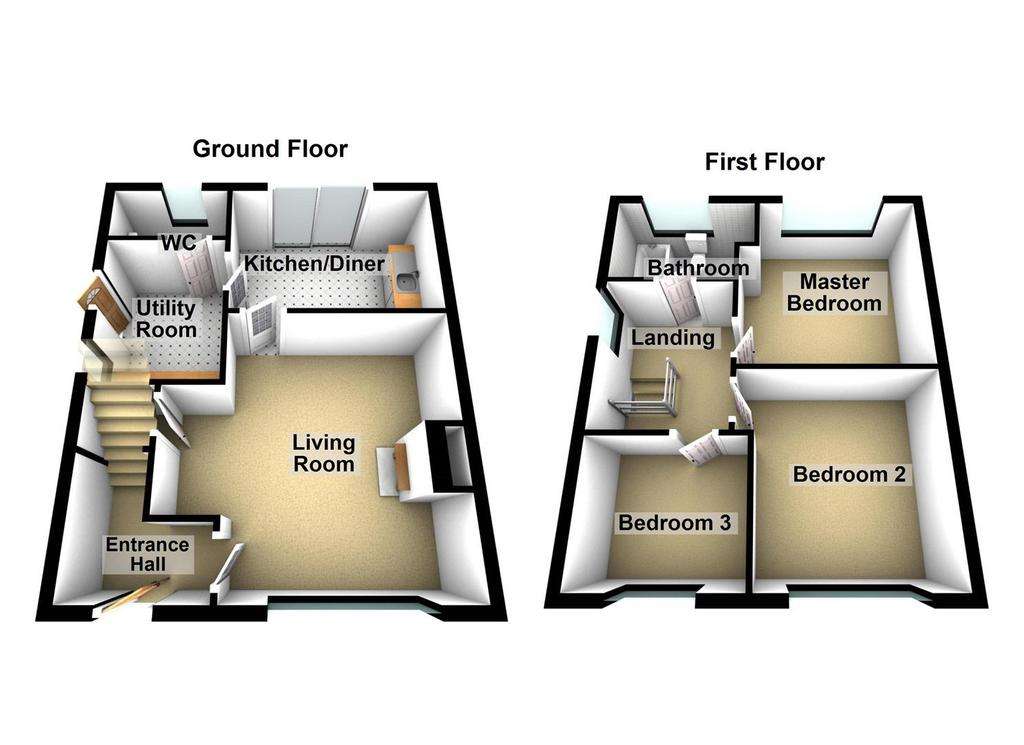
Property photos



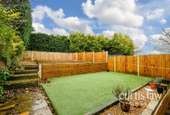
+21
Property description
* MAGNIFICENT THREE BEDROOM SEMI DETACHED HOME IN POPULAR LOCATION *
Curtis Law Estate Agents are absolutely thrilled to welcome this exquisite three bedroom semi-detached residence to the sales market. A true credit to the current homeowner, this property showcases impeccable presentation and features stylish fixtures and fittings. With a well-designed and spacious layout, this property includes a spacious living room, contemporary fitted kitchen and diner, utility room, downstairs WC, three bedrooms and modern bathroom suite. Ideal for first-time buyers or a growing family, this home comes with the added benefits of a double driveway and a large rear garden.
This property benefits from being situated within a highly sought after location and has an abundance of local amenities on the doorstep including shops, supermarkets, restaurants, beauty salons and doctors. There are well regarded schools in the area such as Great Harwood Primary School and St Wulstan's Roman Catholic Primary School. For commuters, there are excellent bus routes to Blackburn, Accrington and Clitheroe, along with close access to the M65 motorway.
Get in contact with our sales team to arrange a viewing on this stunning home!
ALL VIEWINGS ARE STRICTLY BY APPOINTMENT ONLY AND TO BE ARRANGED THROUGH CURTIS LAW ESTATE AGENTS. ALSO, PLEASE BE ADVISED THAT WE HAVE NOT TESTED ANY APPARATUS, EQUIPMENT, FIXTURES, FITTINGS OR SERVICES AND SO CANNOT VERIFY IF THEY ARE IN WORKING ORDER OR FIT FOR THEIR PURPOSE.
This property comprises of: an inviting entrance hall featuring stairs ascending to the first floor and a door that leads to a generously sized living room. The living room seamlessly connects to an open plan kitchen/diner, offering entry to both the utility room and the rear garden. The utility room, equipped with a door to the side of the property, also includes a convenient downstairs WC. On the first floor, there are doors which lead into three good sized bedrooms and a family bathroom suite.
To the front of the property, there is a resin double driveway. To the rear is a large and low maintenance garden with tiers that feature artificial lawn and pebble chipping bedding areas, along with raised wooden planters to the top of the garden.
Ground Floor -
Entrance Hall - 1.66m x 1.19m (5'5" x 3'10") - UPVC double glazed frosted front door, ceiling light fitting, meter cupboard, door to living room, stairs to first floor, carpeted flooring.
Living Room - 4.66m x 4.50m (15'3" x 14'9") - UPVC double glazed window, ceiling light fitting, central heating radiator, coving to ceiling, smoke alarm, feature gas fireplace with stone hearth and surround, television point, alcove with ceiling spotlights and door to under stair storage, door to kitchen/diner, carpeted flooring.
Kitchen/ Diner - 3.72m x 2.67m (12'2" x 8'9") - UPVC double glazed sliding door to rear, a range of white wall and base units with wood effect worktops, kitchen island with space for two stools, part tiled splash backs, inset stainless steel sink and drainer with mixer tap, integrated electric oven with four ring gas hob and stainless steel extractor hood, space for fridge freezer, ceiling light fitting, central heating radiator, coving to ceiling, door to utility and living room, tiled effect vinyl flooring.
Utility - 1.81m x 1.71m (5'11" x 5'7") - UPVC door to side of property, uPVC double glazed window, ceiling light fitting, central heating radiator, worktop with under counter space for washing machine, combi boiler, door to WC, carpeted flooring.
Wc - 1.56m x 0.61m (5'1" x 2'0") - UPVC double glazed frosted window, a low level, dual flush WC, wash basin, ceiling light fitting, central heating radiator, vinyl flooring.
First Floor -
Landing - 2.34m x 1.65m (7'8" x 5'4") - UPVC double glazed window, ceiling light fitting, coving to ceiling, smoke alarm, loft access via hatch, doors to three bedrooms and a bathroom suite, carpeted flooring.
Bedroom One - 3.71m x 3.53m (12'2" x 11'6") - UPVC double glazed window, ceiling light fitting, central heating radiator, coving to ceiling, carpeted flooring.
Bedroom Two - 3.69m x 2.91m (12'1" x 9'6") - UPVC double glazed window, ceiling light fitting, central heating radiator, coving to ceiling, carpeted flooring.
Bedroom Three - 2.80m x 2.46m (9'2" x 8'0") - UPVC double glazed window, ceiling light fitting, central heating radiator, coving to ceiling, carpeted flooring.
Bathroom - 2.24m x 1.83m (7'4" x 6'0") - UPVC double glazed frosted window, a three piece bathroom suite comprising of: a close coupled, dual flush WC, full pedestal wash basin, panel bath with direct feed shower and inset shelves, full tiled elevations, ceiling light fitting, central heating radiator, tiled effect flooring.
External -
Front - Resin double driveway.
Rear - Large, tiered garden with steps, artificial lawn, pebble chipping bedding areas and raised wooden planters, wood fence surround.
Agents Notes - Tenure: Freehold
Council tax band/ rates: A - Hyndburn (est. £1,446.05)
Property type: Semi-Detached House
Property construction: Brick with Slate Roof
Number & type of rooms: Eight Rooms Comprising Of: Reception Room, Kitchen/Diner, Utility, Downstairs WC, Three Bedrooms, Bathroom Suite
Water Supply: Mains Supply (Shared With Next Door)
Electricity: Mains Supply
Gas: Mains Supply
Broadband Connection: Good (Plus Net)
Good mobile signal/coverage: Good
Parking: Resin Double Driveway With Additional On Street Parking
Building safety: Unknown
Rights & restrictions: Unknown
Flood & erosion risk: Unknown
Planning permissions & development proposals: Unknown
Property accessibility & adaptions: Unknown
Coalfield or mining area: Unknown
Curtis Law Estate Agents are absolutely thrilled to welcome this exquisite three bedroom semi-detached residence to the sales market. A true credit to the current homeowner, this property showcases impeccable presentation and features stylish fixtures and fittings. With a well-designed and spacious layout, this property includes a spacious living room, contemporary fitted kitchen and diner, utility room, downstairs WC, three bedrooms and modern bathroom suite. Ideal for first-time buyers or a growing family, this home comes with the added benefits of a double driveway and a large rear garden.
This property benefits from being situated within a highly sought after location and has an abundance of local amenities on the doorstep including shops, supermarkets, restaurants, beauty salons and doctors. There are well regarded schools in the area such as Great Harwood Primary School and St Wulstan's Roman Catholic Primary School. For commuters, there are excellent bus routes to Blackburn, Accrington and Clitheroe, along with close access to the M65 motorway.
Get in contact with our sales team to arrange a viewing on this stunning home!
ALL VIEWINGS ARE STRICTLY BY APPOINTMENT ONLY AND TO BE ARRANGED THROUGH CURTIS LAW ESTATE AGENTS. ALSO, PLEASE BE ADVISED THAT WE HAVE NOT TESTED ANY APPARATUS, EQUIPMENT, FIXTURES, FITTINGS OR SERVICES AND SO CANNOT VERIFY IF THEY ARE IN WORKING ORDER OR FIT FOR THEIR PURPOSE.
This property comprises of: an inviting entrance hall featuring stairs ascending to the first floor and a door that leads to a generously sized living room. The living room seamlessly connects to an open plan kitchen/diner, offering entry to both the utility room and the rear garden. The utility room, equipped with a door to the side of the property, also includes a convenient downstairs WC. On the first floor, there are doors which lead into three good sized bedrooms and a family bathroom suite.
To the front of the property, there is a resin double driveway. To the rear is a large and low maintenance garden with tiers that feature artificial lawn and pebble chipping bedding areas, along with raised wooden planters to the top of the garden.
Ground Floor -
Entrance Hall - 1.66m x 1.19m (5'5" x 3'10") - UPVC double glazed frosted front door, ceiling light fitting, meter cupboard, door to living room, stairs to first floor, carpeted flooring.
Living Room - 4.66m x 4.50m (15'3" x 14'9") - UPVC double glazed window, ceiling light fitting, central heating radiator, coving to ceiling, smoke alarm, feature gas fireplace with stone hearth and surround, television point, alcove with ceiling spotlights and door to under stair storage, door to kitchen/diner, carpeted flooring.
Kitchen/ Diner - 3.72m x 2.67m (12'2" x 8'9") - UPVC double glazed sliding door to rear, a range of white wall and base units with wood effect worktops, kitchen island with space for two stools, part tiled splash backs, inset stainless steel sink and drainer with mixer tap, integrated electric oven with four ring gas hob and stainless steel extractor hood, space for fridge freezer, ceiling light fitting, central heating radiator, coving to ceiling, door to utility and living room, tiled effect vinyl flooring.
Utility - 1.81m x 1.71m (5'11" x 5'7") - UPVC door to side of property, uPVC double glazed window, ceiling light fitting, central heating radiator, worktop with under counter space for washing machine, combi boiler, door to WC, carpeted flooring.
Wc - 1.56m x 0.61m (5'1" x 2'0") - UPVC double glazed frosted window, a low level, dual flush WC, wash basin, ceiling light fitting, central heating radiator, vinyl flooring.
First Floor -
Landing - 2.34m x 1.65m (7'8" x 5'4") - UPVC double glazed window, ceiling light fitting, coving to ceiling, smoke alarm, loft access via hatch, doors to three bedrooms and a bathroom suite, carpeted flooring.
Bedroom One - 3.71m x 3.53m (12'2" x 11'6") - UPVC double glazed window, ceiling light fitting, central heating radiator, coving to ceiling, carpeted flooring.
Bedroom Two - 3.69m x 2.91m (12'1" x 9'6") - UPVC double glazed window, ceiling light fitting, central heating radiator, coving to ceiling, carpeted flooring.
Bedroom Three - 2.80m x 2.46m (9'2" x 8'0") - UPVC double glazed window, ceiling light fitting, central heating radiator, coving to ceiling, carpeted flooring.
Bathroom - 2.24m x 1.83m (7'4" x 6'0") - UPVC double glazed frosted window, a three piece bathroom suite comprising of: a close coupled, dual flush WC, full pedestal wash basin, panel bath with direct feed shower and inset shelves, full tiled elevations, ceiling light fitting, central heating radiator, tiled effect flooring.
External -
Front - Resin double driveway.
Rear - Large, tiered garden with steps, artificial lawn, pebble chipping bedding areas and raised wooden planters, wood fence surround.
Agents Notes - Tenure: Freehold
Council tax band/ rates: A - Hyndburn (est. £1,446.05)
Property type: Semi-Detached House
Property construction: Brick with Slate Roof
Number & type of rooms: Eight Rooms Comprising Of: Reception Room, Kitchen/Diner, Utility, Downstairs WC, Three Bedrooms, Bathroom Suite
Water Supply: Mains Supply (Shared With Next Door)
Electricity: Mains Supply
Gas: Mains Supply
Broadband Connection: Good (Plus Net)
Good mobile signal/coverage: Good
Parking: Resin Double Driveway With Additional On Street Parking
Building safety: Unknown
Rights & restrictions: Unknown
Flood & erosion risk: Unknown
Planning permissions & development proposals: Unknown
Property accessibility & adaptions: Unknown
Coalfield or mining area: Unknown
Interested in this property?
Council tax
First listed
Over a month agoEnergy Performance Certificate
Wordsworth Drive, Great Harwood
Marketed by
Curtis Law Estate Agents - Blackburn 26 Limbrick Blackburn, Lancashire BB1 8AAPlacebuzz mortgage repayment calculator
Monthly repayment
The Est. Mortgage is for a 25 years repayment mortgage based on a 10% deposit and a 5.5% annual interest. It is only intended as a guide. Make sure you obtain accurate figures from your lender before committing to any mortgage. Your home may be repossessed if you do not keep up repayments on a mortgage.
Wordsworth Drive, Great Harwood - Streetview
DISCLAIMER: Property descriptions and related information displayed on this page are marketing materials provided by Curtis Law Estate Agents - Blackburn. Placebuzz does not warrant or accept any responsibility for the accuracy or completeness of the property descriptions or related information provided here and they do not constitute property particulars. Please contact Curtis Law Estate Agents - Blackburn for full details and further information.


