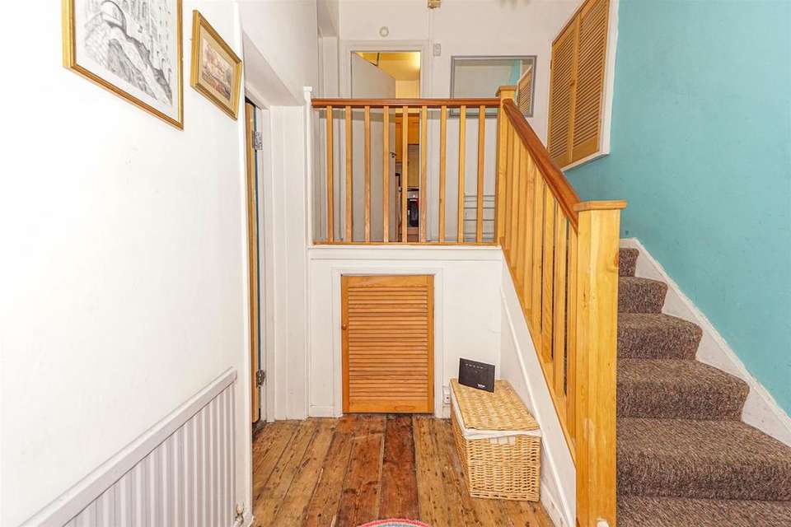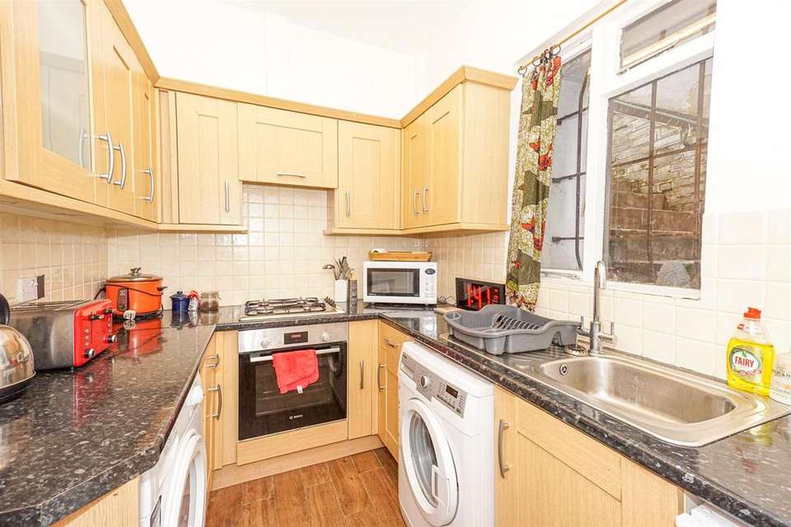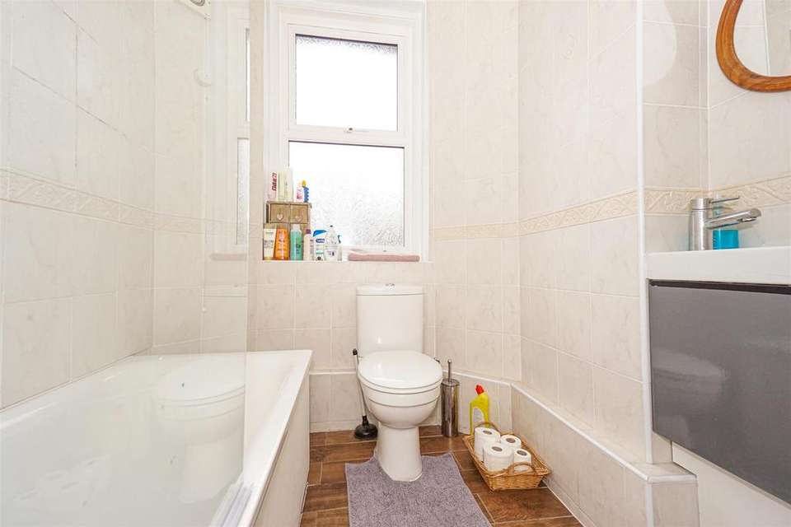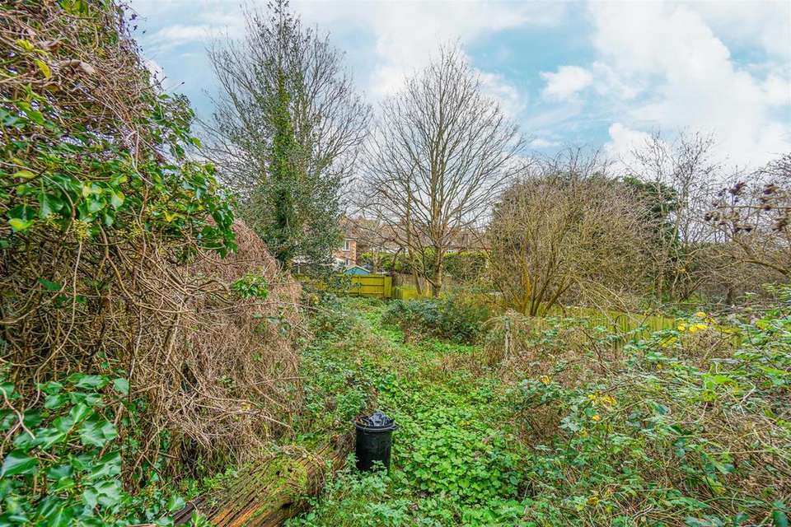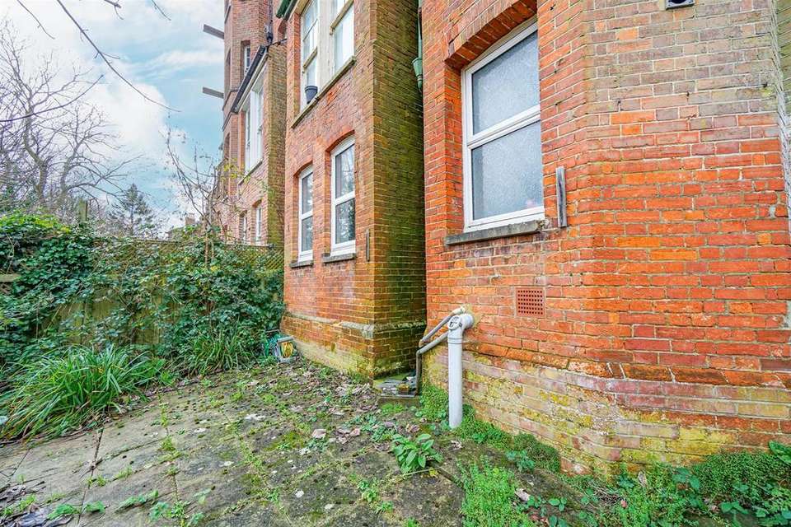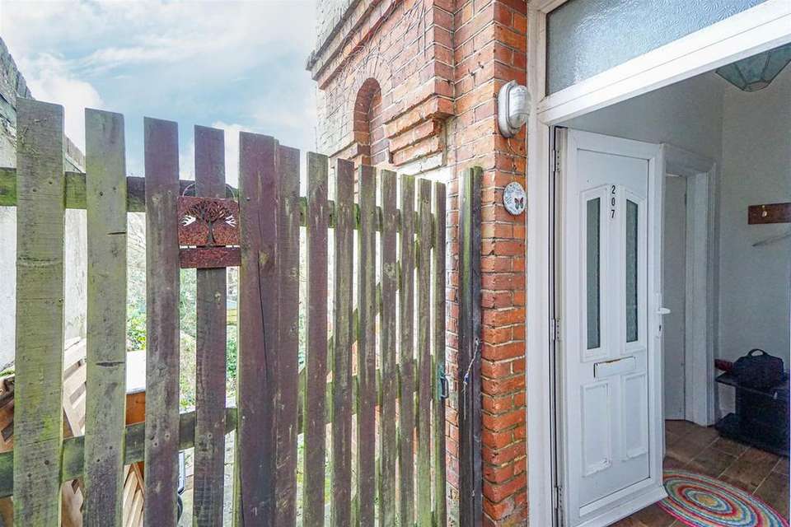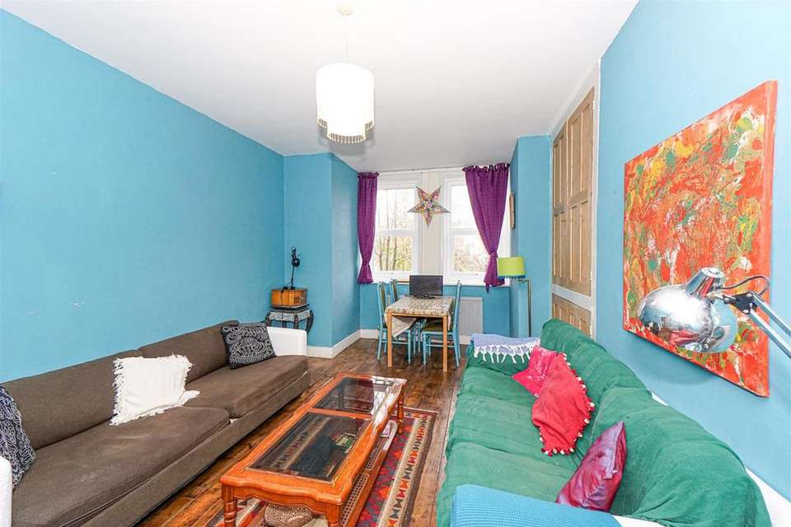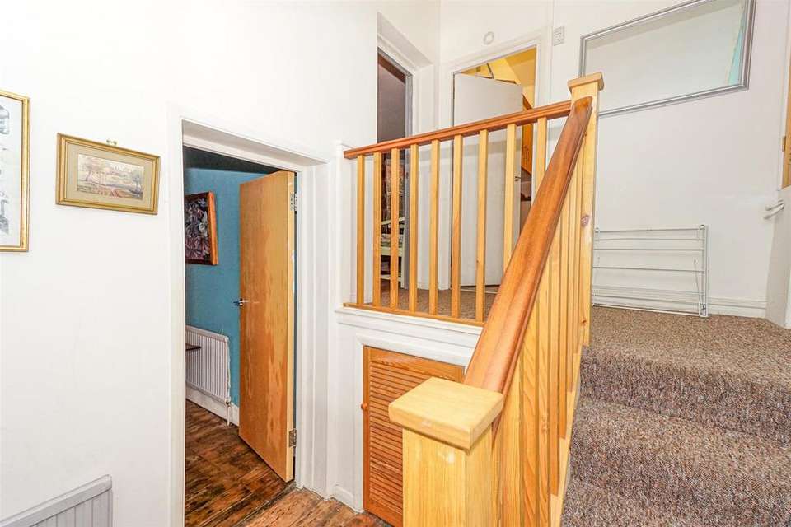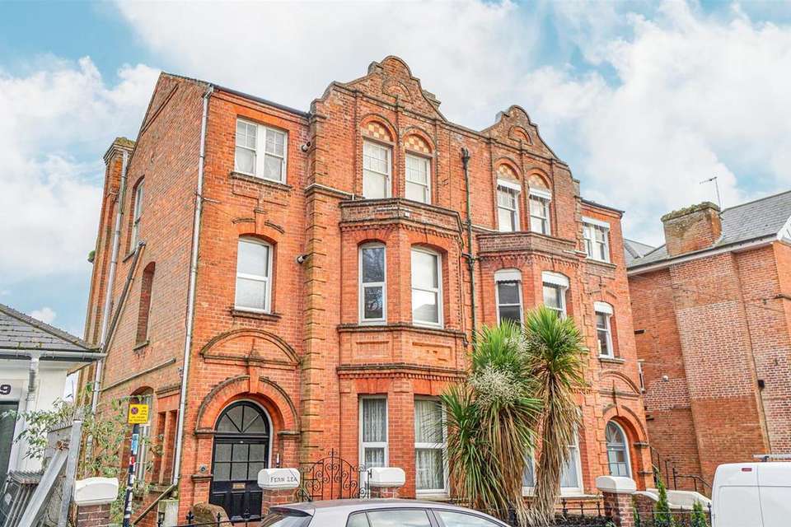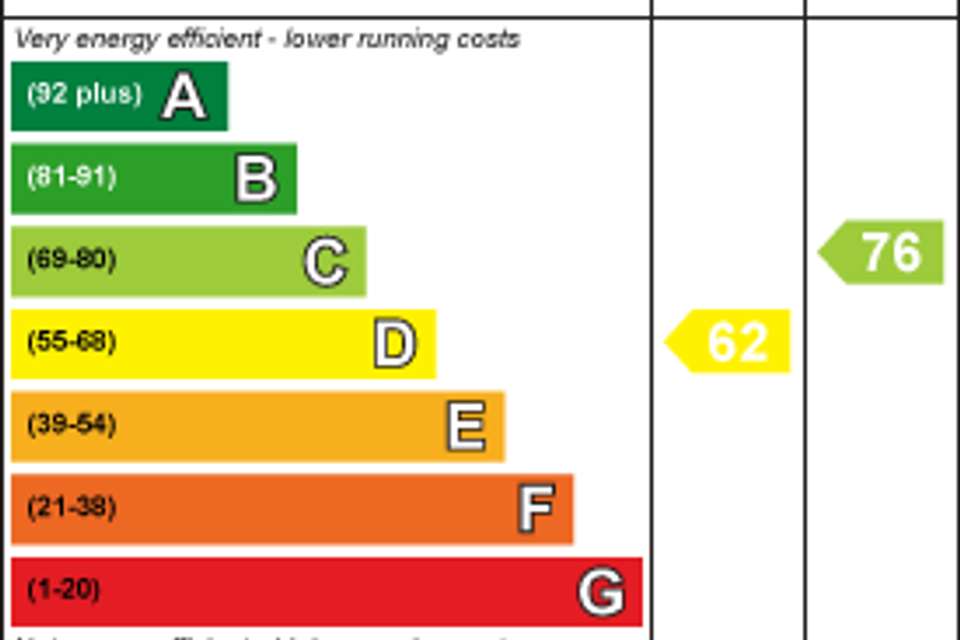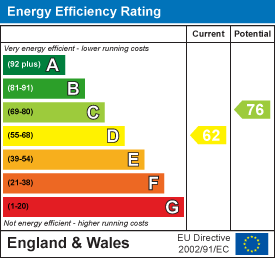1 bedroom flat for sale
London Road, St Leonards-on-seaflat
bedroom
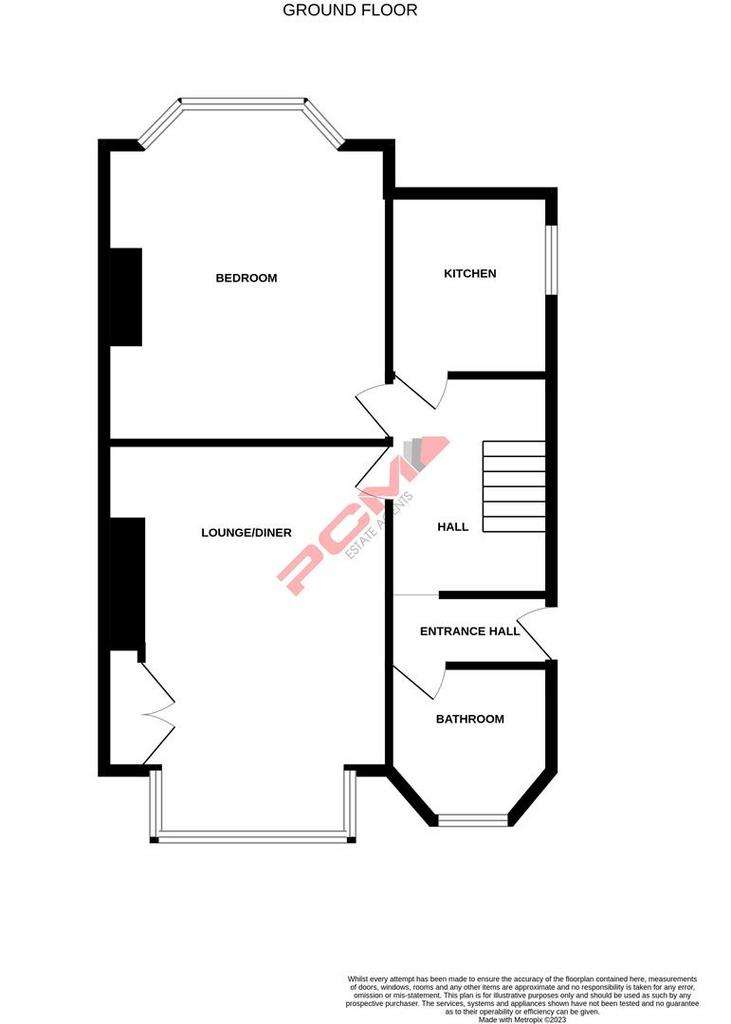
Property photos

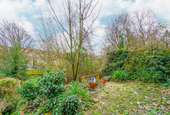
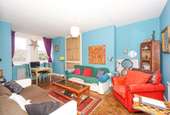
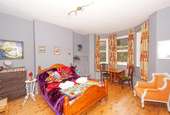
+11
Property description
This EXPANSIVE LOWER GROUND FLOOR ONE BEDROOM GARDEN FLAT boasts a PRIVATE ENTRANCE and an IMPRESSIVE REAR GARDEN.
Nestled amidst the charm of St Leonard's, this residence embraces modern comforts, featuring gas-fired central heating to keep you warm during the cooler seasons. The WELL-DESIGNED layout includes an inviting entrance hall leading to a spacious hallway, a GENEROUSLY SIZED LOUNGE-DINING ROOM with a delightful GARDEN VIEW, a LARGE DOUBLE BEDROOM, a well-equipped kitchen and a bathroom. The garden, though requiring a touch of rejuvenation, holds immense potential for your personal touch, providing a canvas for you to enhance and create a tranquil outdoor retreat.
Immerse yourself in the eclectic ambiance of St Leonard's, where a myriad of unique shops, cosy cafes, and delectable eateries await your exploration, Whilst also being within easy reach of St Leonard's seafront and Warrior Square train station, seamlessly connecting you to London
Seize the opportunity to make this haven your own - a harmonious blend of style, convenience, and the promise of a vibrant St Leonard's lifestyle.
Part Double Glazed Front Door - Leading to:
Entrance Hallway - Staircase rising to split level accommodation, secondary glazed window to side aspect, under stairs storage cupboard, radiator.
Lounge - 19'3 max x 12'6 max - Double glazed windows to rear aspect, built in cupboards, two radiators, return door to hallway.
Bathroom - Double glazed window to rear aspect, tiled walls, modern white suite comprising panelled bath with mixer spray attachment and fitted shower screen, wash hand basin, low level wc, radiator, return door to hallway.
Half Landing - Cupboard housing wall mounted gas boiler and window to side aspect.
Kitchen - 8'8 x 6'10 - Secondary glazed window to side aspect, part tiled walls, stainless steel inset sink, range of base units comprising cupboards and drawers set beneath working surfaces, matching wall units over, integrated cooker hood over stainless steel inset four ring gas hob, stainless steel single oven, plumbing for washing machine, return door to landing.
Bedroom - 17'4 max x 12'6 max - Double glazed bay window to front aspect, feature fire surround with tiled hearth, radiator, exposed floorboards, return door to landing.
Outside - Patio with steps down to garden, laid to lawns with trees and shrubs.
Tenure - We have been advised of the following by the vendor:
Share of freehold - Transferrable with the sale.
Lease, ground rent and maintenance to be advised.
Nestled amidst the charm of St Leonard's, this residence embraces modern comforts, featuring gas-fired central heating to keep you warm during the cooler seasons. The WELL-DESIGNED layout includes an inviting entrance hall leading to a spacious hallway, a GENEROUSLY SIZED LOUNGE-DINING ROOM with a delightful GARDEN VIEW, a LARGE DOUBLE BEDROOM, a well-equipped kitchen and a bathroom. The garden, though requiring a touch of rejuvenation, holds immense potential for your personal touch, providing a canvas for you to enhance and create a tranquil outdoor retreat.
Immerse yourself in the eclectic ambiance of St Leonard's, where a myriad of unique shops, cosy cafes, and delectable eateries await your exploration, Whilst also being within easy reach of St Leonard's seafront and Warrior Square train station, seamlessly connecting you to London
Seize the opportunity to make this haven your own - a harmonious blend of style, convenience, and the promise of a vibrant St Leonard's lifestyle.
Part Double Glazed Front Door - Leading to:
Entrance Hallway - Staircase rising to split level accommodation, secondary glazed window to side aspect, under stairs storage cupboard, radiator.
Lounge - 19'3 max x 12'6 max - Double glazed windows to rear aspect, built in cupboards, two radiators, return door to hallway.
Bathroom - Double glazed window to rear aspect, tiled walls, modern white suite comprising panelled bath with mixer spray attachment and fitted shower screen, wash hand basin, low level wc, radiator, return door to hallway.
Half Landing - Cupboard housing wall mounted gas boiler and window to side aspect.
Kitchen - 8'8 x 6'10 - Secondary glazed window to side aspect, part tiled walls, stainless steel inset sink, range of base units comprising cupboards and drawers set beneath working surfaces, matching wall units over, integrated cooker hood over stainless steel inset four ring gas hob, stainless steel single oven, plumbing for washing machine, return door to landing.
Bedroom - 17'4 max x 12'6 max - Double glazed bay window to front aspect, feature fire surround with tiled hearth, radiator, exposed floorboards, return door to landing.
Outside - Patio with steps down to garden, laid to lawns with trees and shrubs.
Tenure - We have been advised of the following by the vendor:
Share of freehold - Transferrable with the sale.
Lease, ground rent and maintenance to be advised.
Council tax
First listed
Over a month agoEnergy Performance Certificate
London Road, St Leonards-on-sea
Placebuzz mortgage repayment calculator
Monthly repayment
The Est. Mortgage is for a 25 years repayment mortgage based on a 10% deposit and a 5.5% annual interest. It is only intended as a guide. Make sure you obtain accurate figures from your lender before committing to any mortgage. Your home may be repossessed if you do not keep up repayments on a mortgage.
London Road, St Leonards-on-sea - Streetview
DISCLAIMER: Property descriptions and related information displayed on this page are marketing materials provided by PCM Estate Agents - Hastings. Placebuzz does not warrant or accept any responsibility for the accuracy or completeness of the property descriptions or related information provided here and they do not constitute property particulars. Please contact PCM Estate Agents - Hastings for full details and further information.





