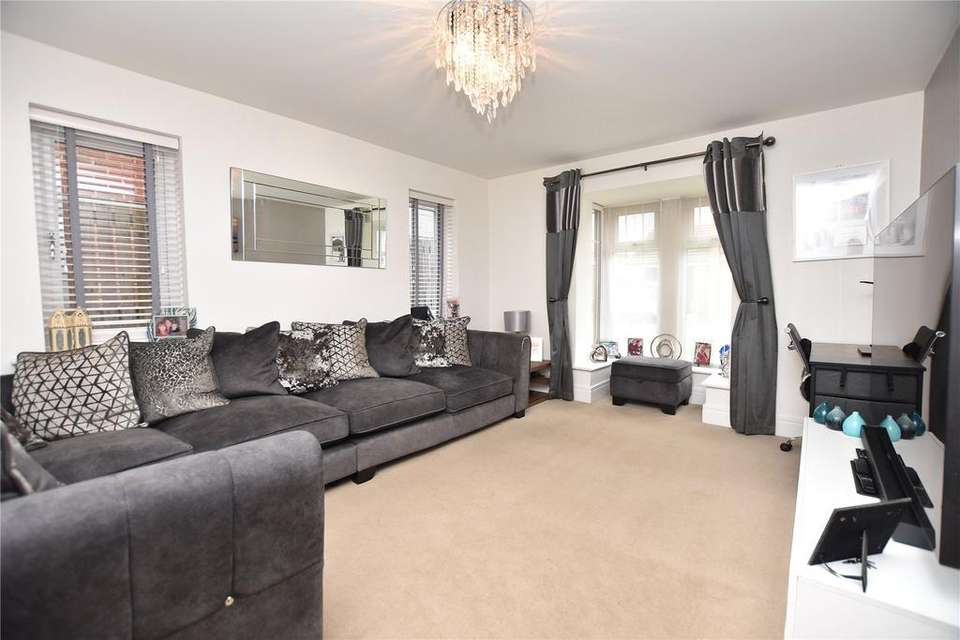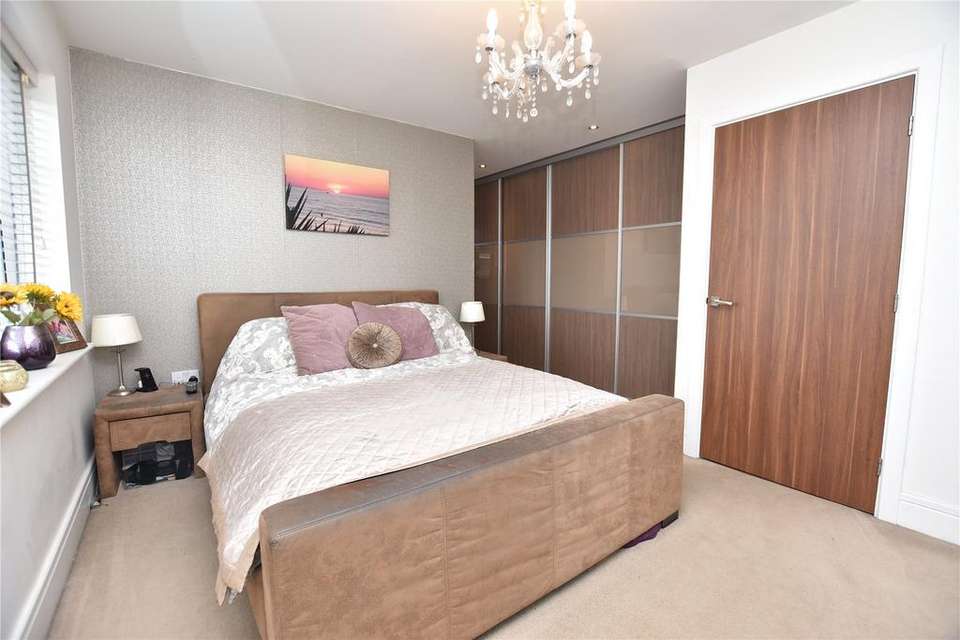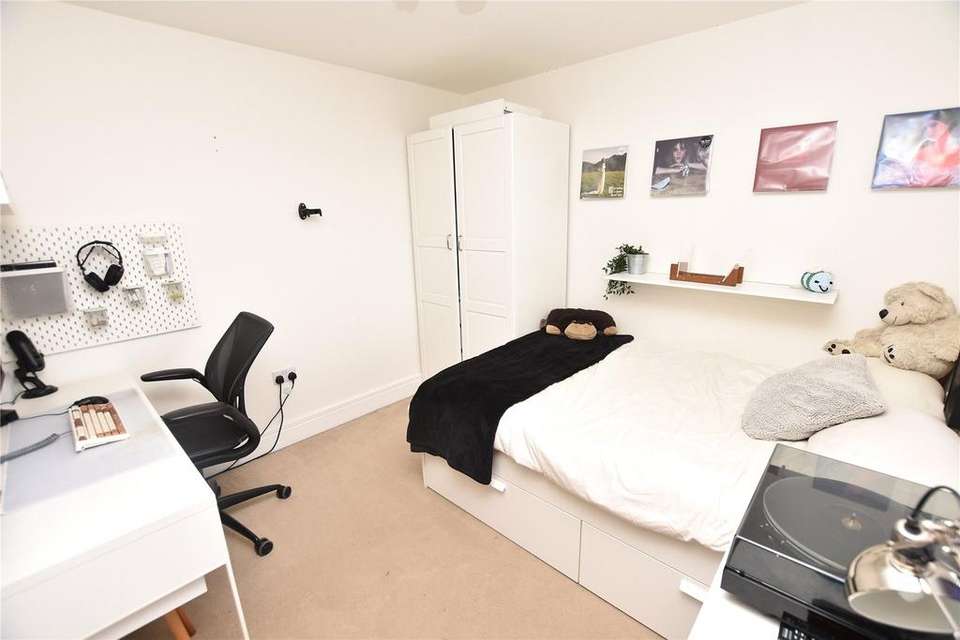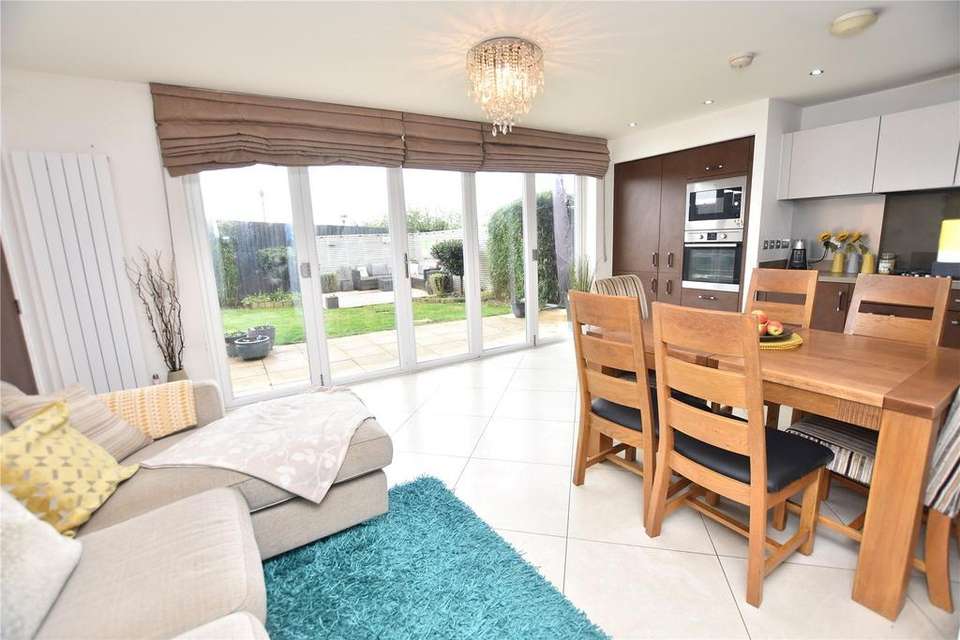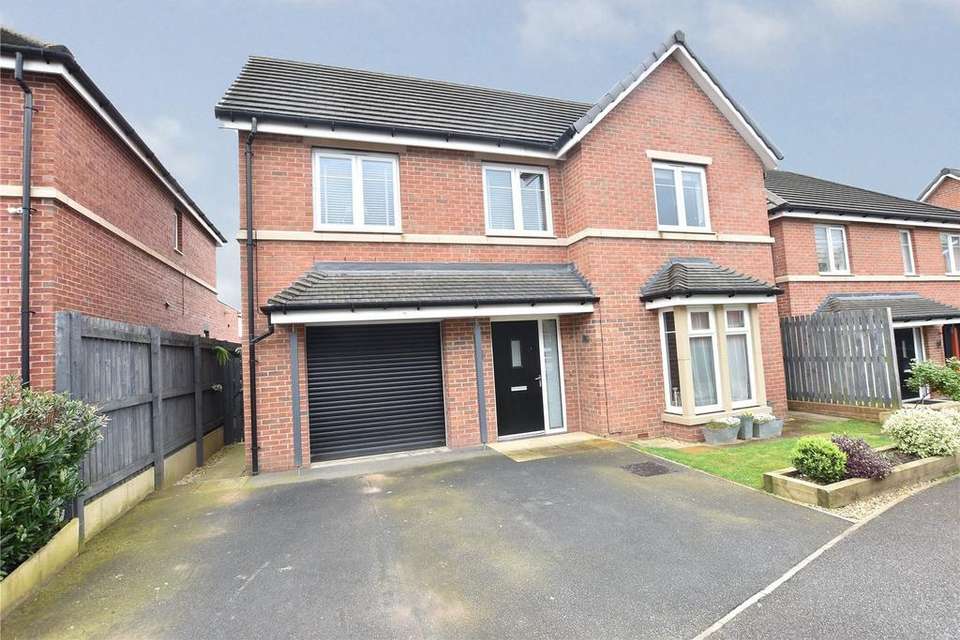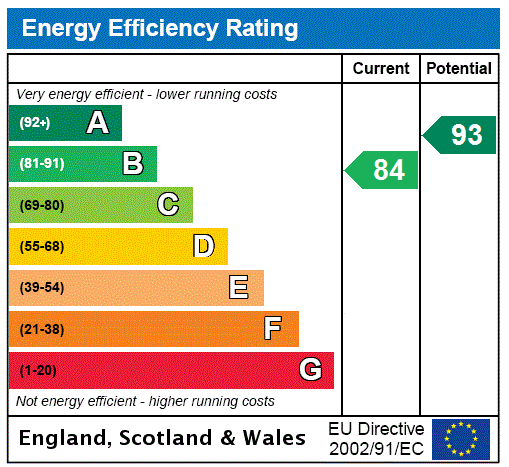4 bedroom detached house for sale
Leeds, West Yorkshiredetached house
bedrooms
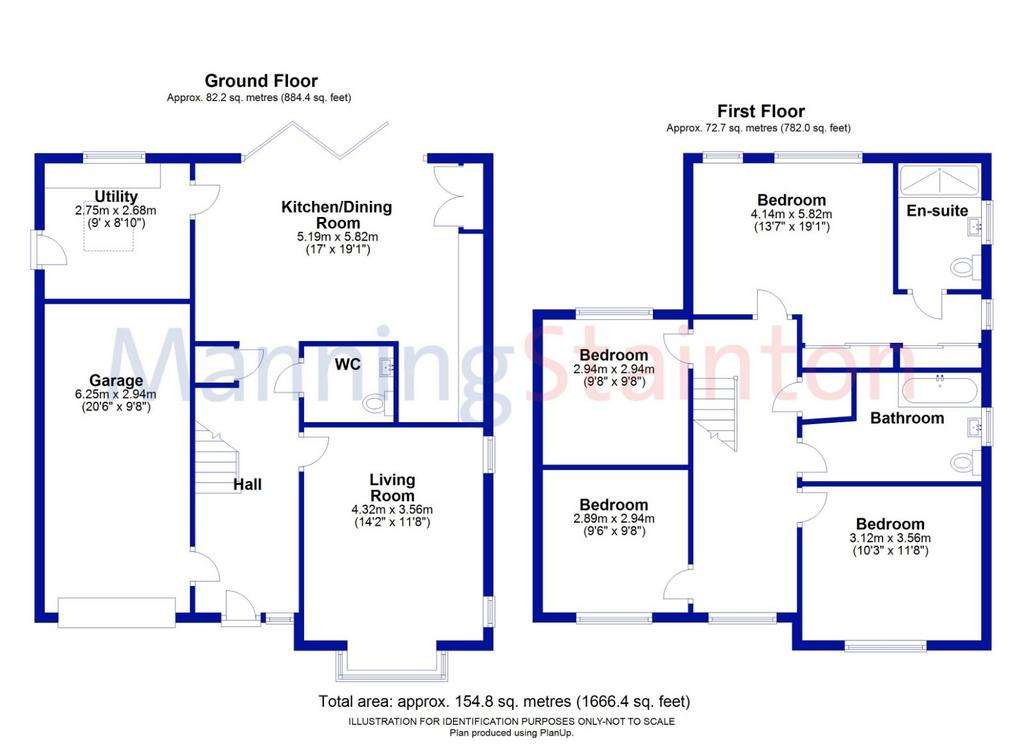
Property photos


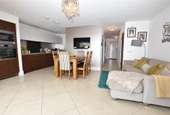

+20
Property description
Situated on a popular development in a sought-after cul-de-sac location, this Extended Detached property is simply stunning throughout and has been much improved by the current owners to provide an impressive and ready to move into home.
The beautifully decorated accommodation is ideal for growing families and comprises in brief to the ground floor level; A welcoming entrance hallway with a door to the front, access to the Guest Cloakroom W.C. and a staircase rising to the first-floor accommodation. The stylish lounge has two windows to the side and a window with a large sill to the front. The stunning dining kitchen, being a particular feature of this lovely home and ideal for entertaining, has a range of fitted wall and base units with complementary work surfaces over, integrated double oven, hob, dishwasher and fridge freezer, ceramic tile floor and impressive bi-fold doors leading to the landscaped rear garden. The second reception room is currently used as a music room and would also make an ideal home office or playroom and has an external door to the side.
To the first floor, a landing has a useful storage cupboard, provides access to the loft and has a window to the front. There are four sizeable bedrooms; all of which are double including the enviable Master which has quality fitted wardrobes, two windows to the rear and leads to a modern en suite shower room. The contemporary house bathroom has a three-piece suite in white with shower facilities and screen over the bath, hand wash basin in vanity unit and W.C., part ceramic tile walls, ceramic tile floor, chrome heated towel rail and a window to the side.
Outside; to the front, there is a neat open lawn garden and a driveway to provide off street parking and access to the integral garage which has electric doors, power, light and houses the Boiler. To the rear, the landscaped garden is ideal for alfresco dining and is laid mainly to lawn with a flagged patio, decked seating area and planted borders.
LS15 is a popular and very convenient location situated to the East of Leeds. Offering many local attractions & amenities including Temple Newsam House, grounds & golf course. There is a selection of schools for all ages, local parks & excellent shopping facilities, including the Crossgates Shopping Centre and the Springs at Thorpe Park which offers restaurants and a cinema. Restaurants, pubs and micro bars and overnight stay facilities can be found in Crossgates, Halton & Colton. For the commuter excellent vehicular access to A63, A58, A64, A1 /M1 links, the outer Ring Road, and East Leeds Orbital Route. Crossgates offers a train station and good bus routes to the city and surrounding areas.
The beautifully decorated accommodation is ideal for growing families and comprises in brief to the ground floor level; A welcoming entrance hallway with a door to the front, access to the Guest Cloakroom W.C. and a staircase rising to the first-floor accommodation. The stylish lounge has two windows to the side and a window with a large sill to the front. The stunning dining kitchen, being a particular feature of this lovely home and ideal for entertaining, has a range of fitted wall and base units with complementary work surfaces over, integrated double oven, hob, dishwasher and fridge freezer, ceramic tile floor and impressive bi-fold doors leading to the landscaped rear garden. The second reception room is currently used as a music room and would also make an ideal home office or playroom and has an external door to the side.
To the first floor, a landing has a useful storage cupboard, provides access to the loft and has a window to the front. There are four sizeable bedrooms; all of which are double including the enviable Master which has quality fitted wardrobes, two windows to the rear and leads to a modern en suite shower room. The contemporary house bathroom has a three-piece suite in white with shower facilities and screen over the bath, hand wash basin in vanity unit and W.C., part ceramic tile walls, ceramic tile floor, chrome heated towel rail and a window to the side.
Outside; to the front, there is a neat open lawn garden and a driveway to provide off street parking and access to the integral garage which has electric doors, power, light and houses the Boiler. To the rear, the landscaped garden is ideal for alfresco dining and is laid mainly to lawn with a flagged patio, decked seating area and planted borders.
LS15 is a popular and very convenient location situated to the East of Leeds. Offering many local attractions & amenities including Temple Newsam House, grounds & golf course. There is a selection of schools for all ages, local parks & excellent shopping facilities, including the Crossgates Shopping Centre and the Springs at Thorpe Park which offers restaurants and a cinema. Restaurants, pubs and micro bars and overnight stay facilities can be found in Crossgates, Halton & Colton. For the commuter excellent vehicular access to A63, A58, A64, A1 /M1 links, the outer Ring Road, and East Leeds Orbital Route. Crossgates offers a train station and good bus routes to the city and surrounding areas.
Interested in this property?
Council tax
First listed
Over a month agoEnergy Performance Certificate
Leeds, West Yorkshire
Marketed by
Manning Stainton - Crossgates 62 Austhorpe Road Crossgates LS15 8DXPlacebuzz mortgage repayment calculator
Monthly repayment
The Est. Mortgage is for a 25 years repayment mortgage based on a 10% deposit and a 5.5% annual interest. It is only intended as a guide. Make sure you obtain accurate figures from your lender before committing to any mortgage. Your home may be repossessed if you do not keep up repayments on a mortgage.
Leeds, West Yorkshire - Streetview
DISCLAIMER: Property descriptions and related information displayed on this page are marketing materials provided by Manning Stainton - Crossgates. Placebuzz does not warrant or accept any responsibility for the accuracy or completeness of the property descriptions or related information provided here and they do not constitute property particulars. Please contact Manning Stainton - Crossgates for full details and further information.


