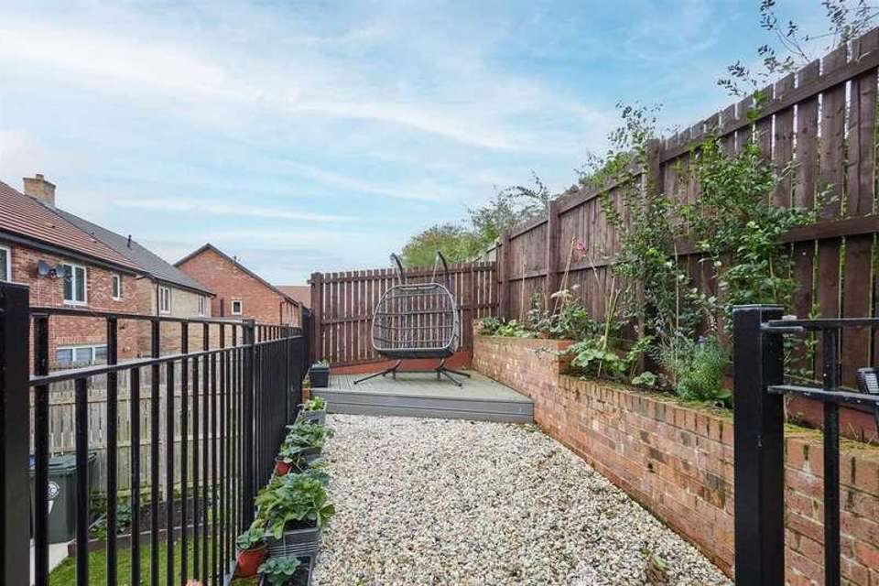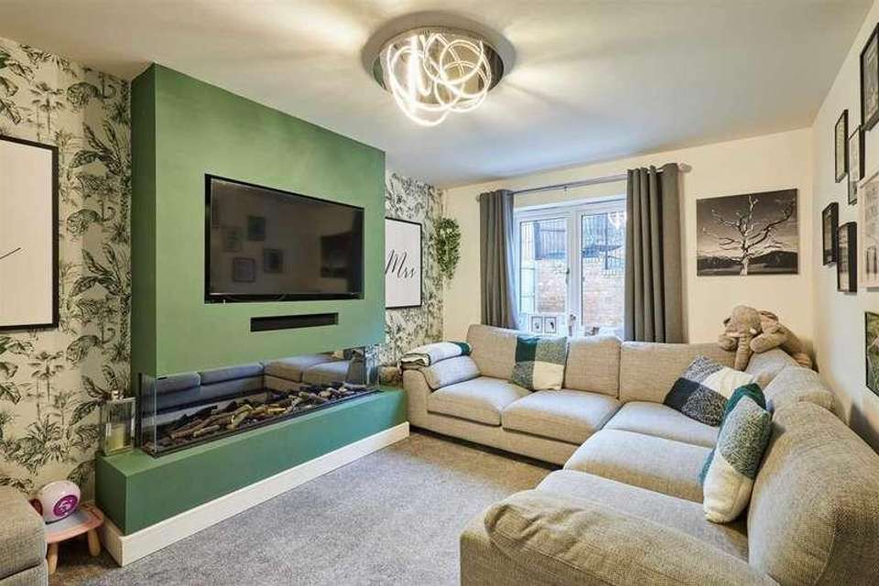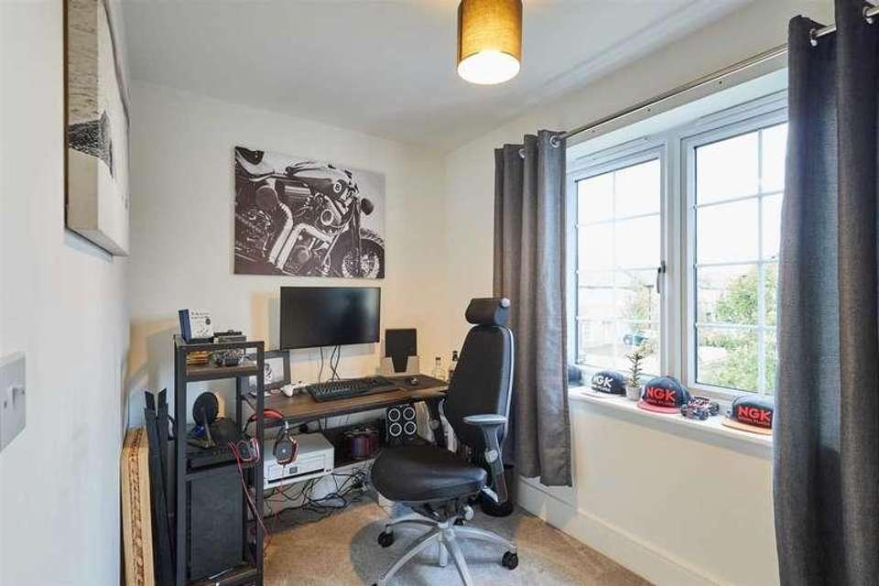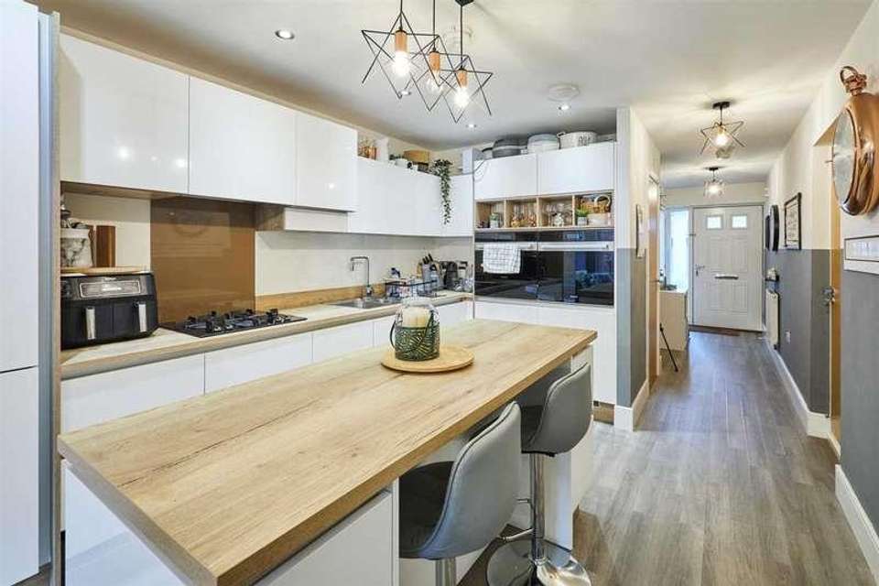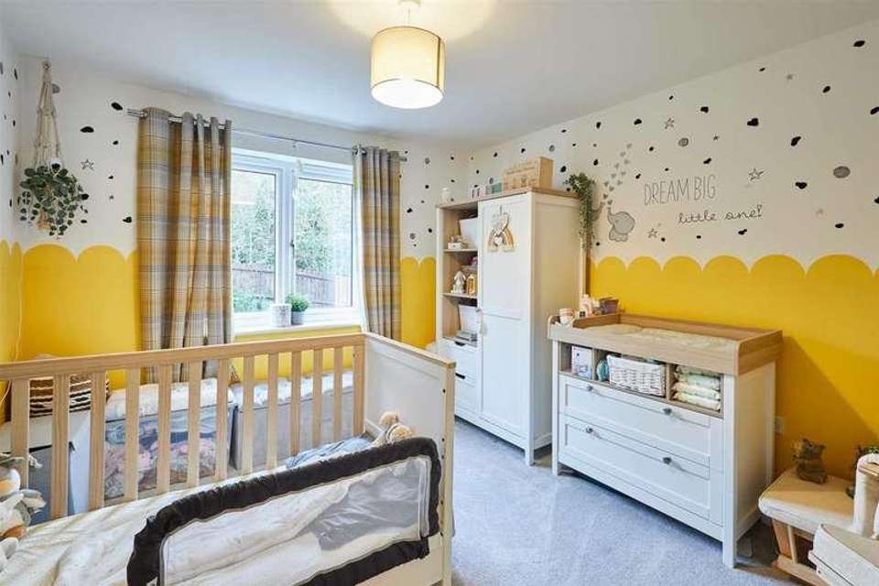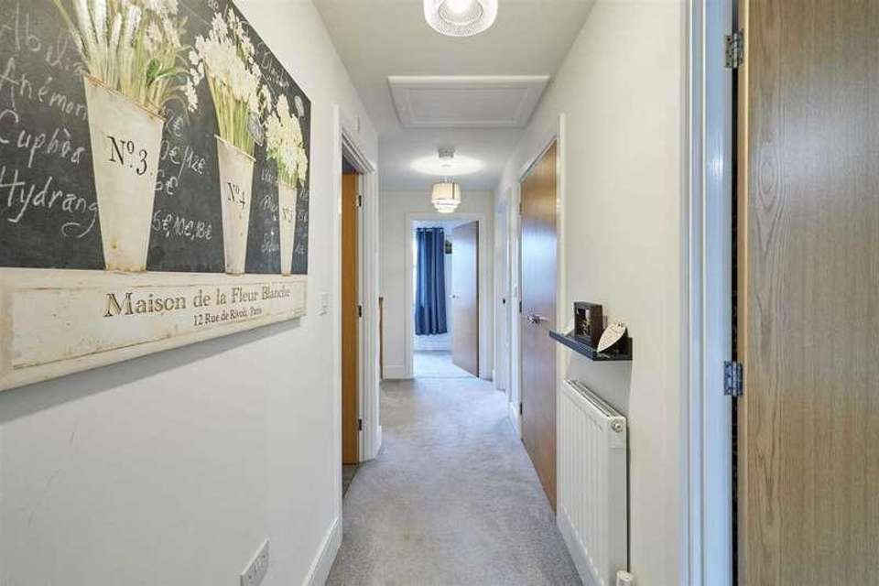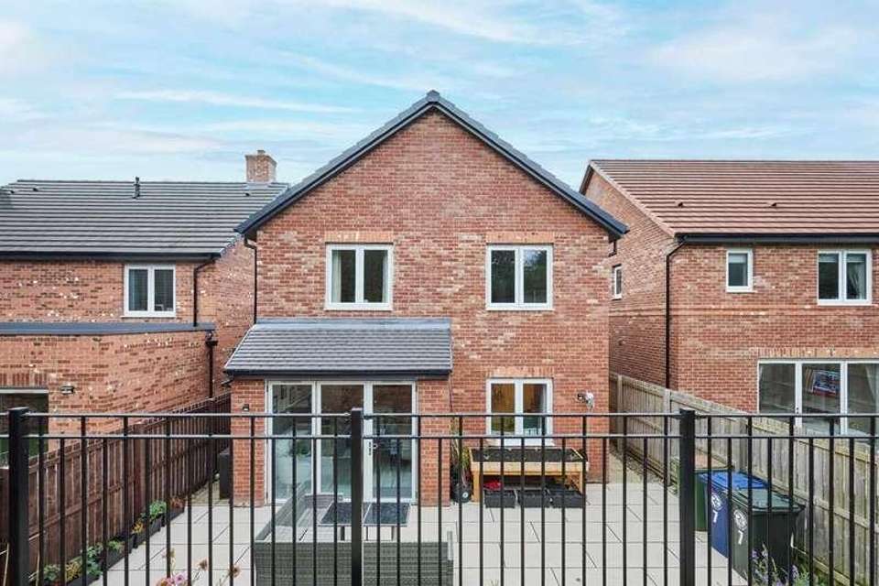£305,000
Est. Mortgage £1,526 per month*
4 bedroom detached house for sale
Guisborough, TS14Property description
We are delighted to offer for sale this modern, spacious family home in a popular area within the historic market town of Guisborough.In immaculate condition throughout with high quality fixtures and fittings, this spacious family home is in a ?just move in` condition. Interest is expected to be high, please contact us to arrange your viewing appointment.Entrance HallwayGlazed composite door.Wood effect LVT flooring.Cloakroom/WC1.73 x 1.64 (5`8? x 5`4?)Double glazed, frosted window to the front aspect.White low level WC and wash basin.Tiled feature walls.Kitchen/Open Plan Living Area6.89 x 3.07 (22`7? x 10`0?)A range of modern, fitted, high gloss wall and base units with matching island and solid oak work surfaces and splashbacks.Stainless steel sink unit with mixer tap.Integrated appliances including a fridge/freezer, dishwasher, microwave, electric oven and matching four burner gas hob.Double glazed, bi-fold doors, opening to the rear garden.Living Room4.30 x 2.79 (14`1? x 9`1?)Double glazed window to the rear aspect.An attractive media wall with space for a TV, soundbar and an integrated log effect fire.First Floor Landing5.08 x 1.06 (16`7? x 3`5?)Large storage cupboard.Loft access hatch.Bedroom One4.34 x 3.11 (14`2? x 10`2?)Double glazed window to the rear aspect.Fitted wardrobes with mirrored doors.Door giving access to the en suite.En Suite1.39 x 2.29 (4`6? x 7`6?)Double glazed, frosted window to the side aspect.Tiled walls.A modern three piece bathroom suite comprising of a low level WC, wash basin and glass shower enclosure with waterfall shower.Storage cupboard.Wood effect LVT flooring.Bedroom Two3.81 x 3.12 (12`5? x 10`2?)Double glazed window to the rear aspect.Bedroom Three2.91 x 3.10 (9`6? x 10`2? )Double glazed window to the front aspect.Bedroom Four/Office1.89 x 3.11 (6`2? x 10`2?)Double glazed window to the front aspect.Family Bathroom2.35 x 1.68 (7`8? x 5`6?)Double glazed, frosted window to the side aspect.A modern three piece bathroom suite comprising of a low level WC, wash basin and a panelled bath with shower over.Tiled walls.Wood effect LVT flooring.GarageUp and over door.power and light.ExternallyTo the front of the property is a paved driveway, providing off street parking for two vehicles and an electric car charging point.To the rear is a private, enclosed split level garden comprising of two lawns and a paved patio.NoticePlease note we have not tested any apparatus, fixtures, fittings, or services. Interested parties must undertake their own investigation into the working order of these items. All measurements are approximate and photographs provided for guidance only.Council TaxRedcar & Cleveland Borough Council, Band E
Property photos
Council tax
First listed
Over a month agoGuisborough, TS14
Placebuzz mortgage repayment calculator
Monthly repayment
Based on a 25 year mortgage, with a 10% deposit and a 4.50% interest rate.
Guisborough, TS14 - Streetview
DISCLAIMER: Property descriptions and related information displayed on this page are marketing materials provided by Selwyn Hedgley Estate Agents. Placebuzz does not warrant or accept any responsibility for the accuracy or completeness of the property descriptions or related information provided here and they do not constitute property particulars. Please contact Selwyn Hedgley Estate Agents for full details and further information.









