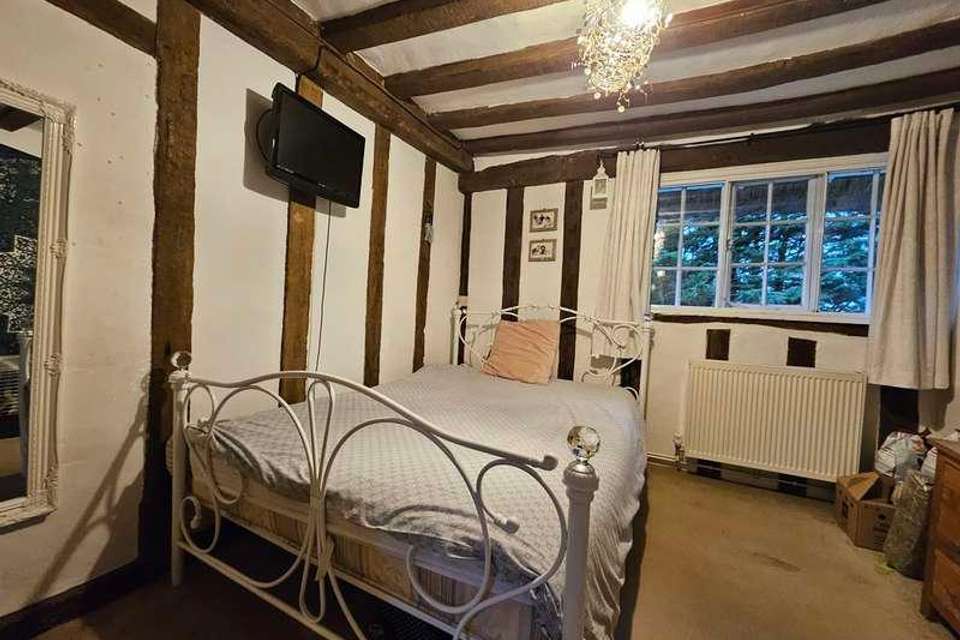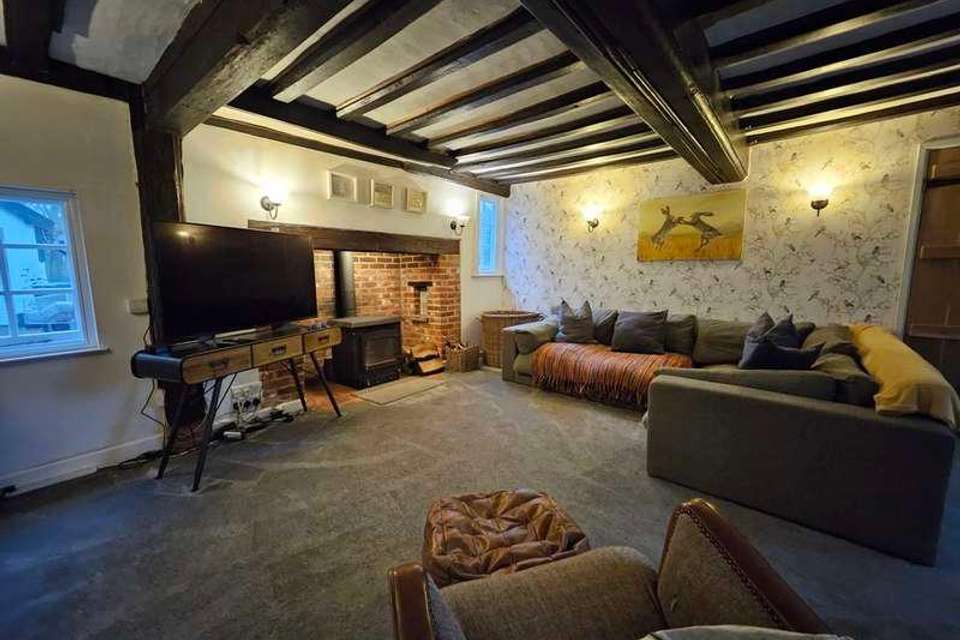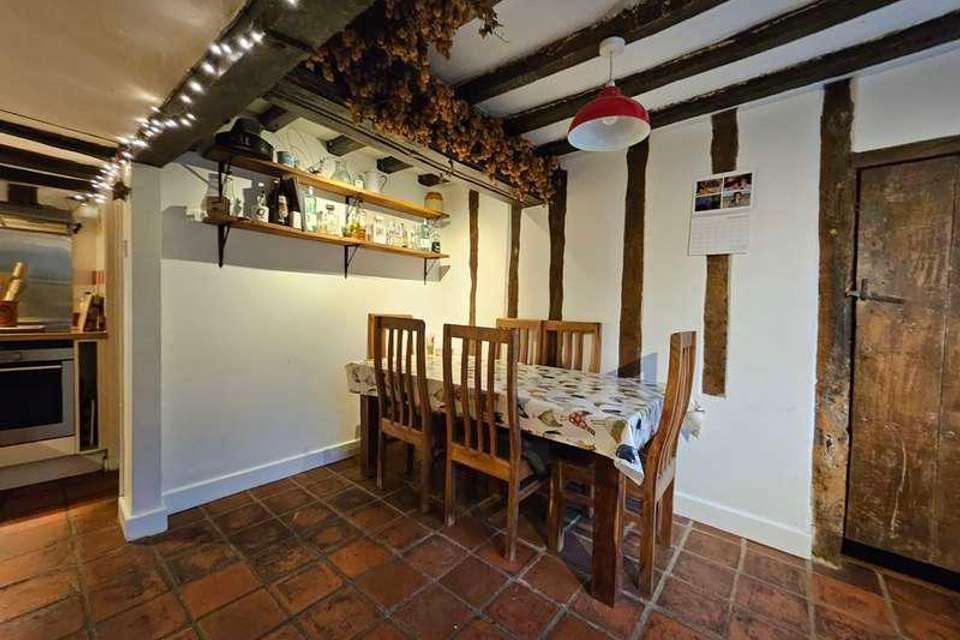4 bedroom cottage for sale
Brome, IP23house
bedrooms
Property photos


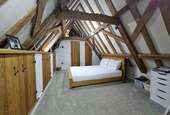
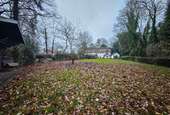
+11
Property description
Dating back to early Tudor times this charming Grade ll listed semi-detached cottage, is full of original and interesting character features and is situated in an attractive village location. The property is partly thatched and benefits from a spacious master bedroom with en-suite, garage and off-road parking, outbuildings including a studio/gym and a good sized rear garden.The accommodation briefly comprises:- Entrance Hall Sitting Room with Inglenook Fireplace Kitchen/Dining Room First Floor Landing Three Bedrooms Shower Room Second Floor Master Bedroom with En-suiteOutside Single Garage Off-Road Parking Brick Outbuilding Studio-Gym/Summerhouse Attractive Gardens External oil fired boilerThe Property The front door opens in the entrance hall with pamment tiled floor and stairs rising to the first floor accommodation. To the left hand side is the sitting room which has a lovely cosy feel with an attractive exposed brick wall and a wonderful inglenook fireplace which houses the wood burning stove. The kitchen/dining room is situated at the opposite end of the hallway and is a good size with ample space for a dining table and chairs. The kitchen is well fitted with a modern range of wall, base and drawer units, work tops with 1 bowl ceramic sink, built-in oven and hob with extractor over, space and plumbing for a dishwasher, useful pantry cupboard and door leading out to the rear. Stairs rise to the first floor landing where you will find three bedrooms and a shower room comprising a corner shower cubicle, pedestal wash basin, WC and heated towel rail. A further staircase leads to the spacious master bedroom with a wonderful beamed vaulted ceiling and Velux window. There is a built-in wardrobe cupboard, eaves storage and door into the en-suite bathroom with a beautiful free standing bath, pedestal wash basin, WC, heated towel rail, useful storage cupboard and Velux window. Outside To the front of the cottage is a small lawned area with a driveway to the side providing off-road parking and which leads to the single garage with electric door. The rear garden is a good size, enclosed to both sides with mixed hedging and is mainly laid to lawn with some mature trees and shrubs. A brick and rendered outbuilding has power and light connected and plumbing for a washing machine and a further timber outbuilding/summerhouse at the rear of the garden has heating, power and light connected and is currently used as a gym but would make an ideal home office/studio. To the rear of this is a further attached building which could easily be incorporated.Location Brome a short drive from the Norfolk market town of Diss and less than a mile from Eye in Suffolk. The town itself a well-served Norfolk market town with 3 supermarkets, golf course, post office, banks and a range of local shops with a weekly Friday market. Located part way between Norwich, Ipswich and Bury St Edmunds making this perfect for road commuting and has a main line rail like to London in just 90 minutes.The picturesque town of Eye is essentially self sufficient offering an excellent range of shops and services along with schools at Primary, High and Sixth Form level. Fixtures and Fittings All fixtures and fittings including curtains are specifically excluded in the sale (unless mentioned in the sales particulars) but may be available in addition, subject to separate negotiation. Services Oil fired radiator central heating. Mains drainage, water and electricity are connected. Energy Rating: ELocal Authority Mid Suffolk District Council Tax band: CPostcode: IP23 8AEAgents Note The property is offered subject to and with the benefit of all rights of way, whether public or private, all way leaves, easements and other rights of way whether specifically mentioned or not. Tenure Vacant possession of the freehold will be given upon completion.
Interested in this property?
Council tax
First listed
Over a month agoBrome, IP23
Marketed by
Musker McIntyre 10 The Thoroughfare,Harleston,Norfolk,IP20 9AXCall agent on 01379 882535
Placebuzz mortgage repayment calculator
Monthly repayment
The Est. Mortgage is for a 25 years repayment mortgage based on a 10% deposit and a 5.5% annual interest. It is only intended as a guide. Make sure you obtain accurate figures from your lender before committing to any mortgage. Your home may be repossessed if you do not keep up repayments on a mortgage.
Brome, IP23 - Streetview
DISCLAIMER: Property descriptions and related information displayed on this page are marketing materials provided by Musker McIntyre. Placebuzz does not warrant or accept any responsibility for the accuracy or completeness of the property descriptions or related information provided here and they do not constitute property particulars. Please contact Musker McIntyre for full details and further information.









