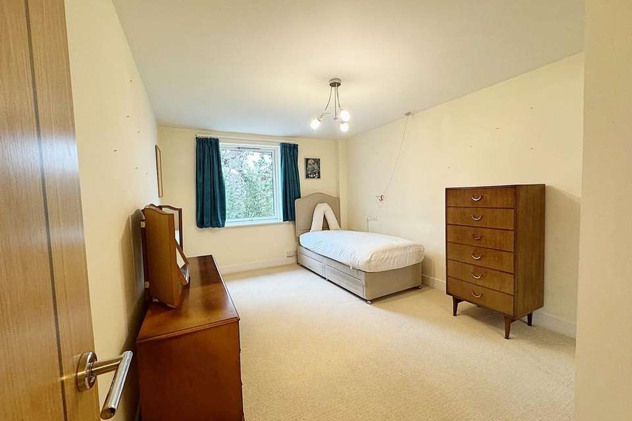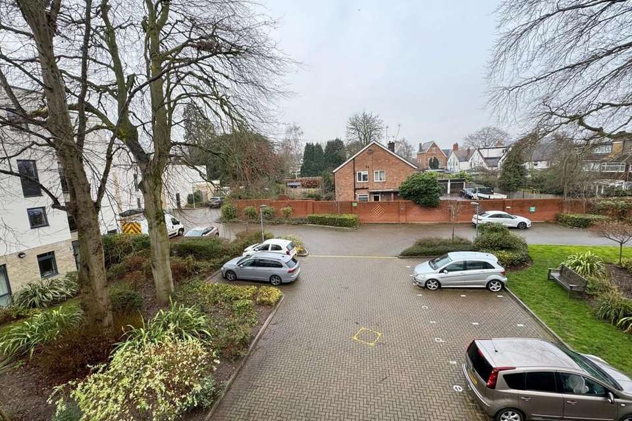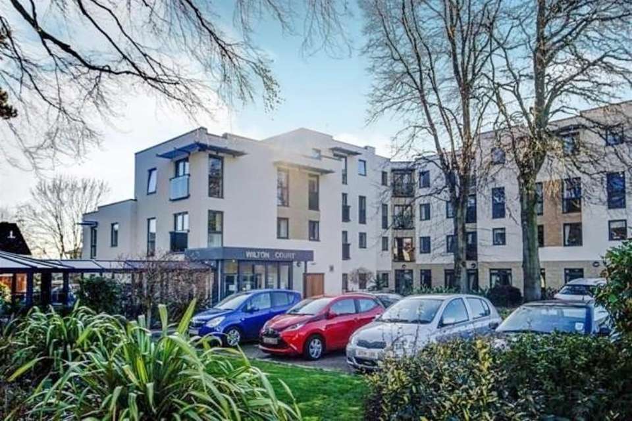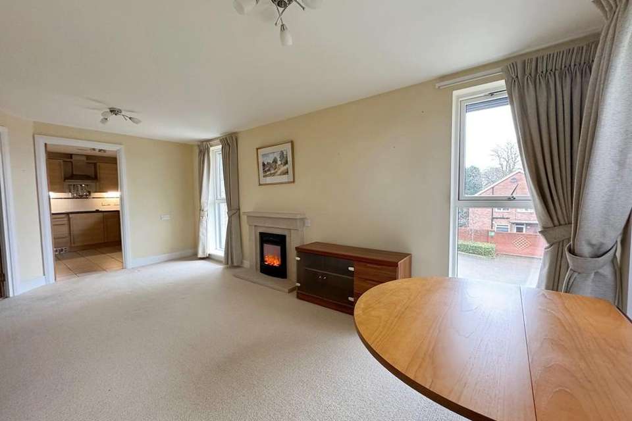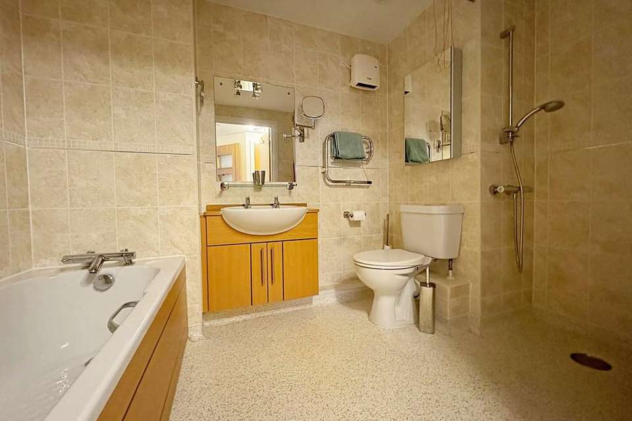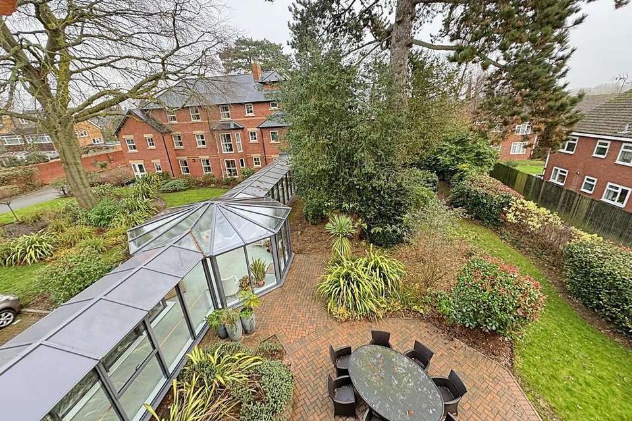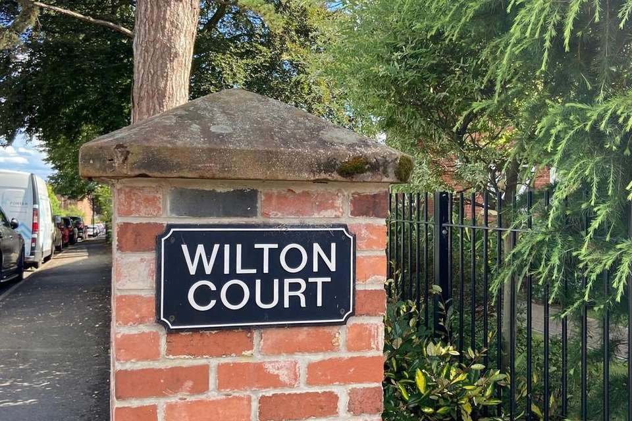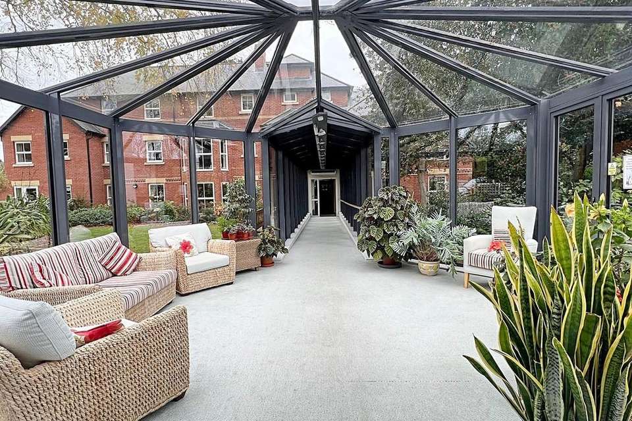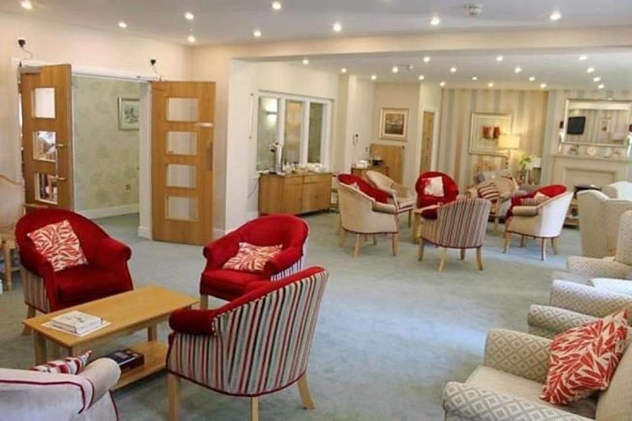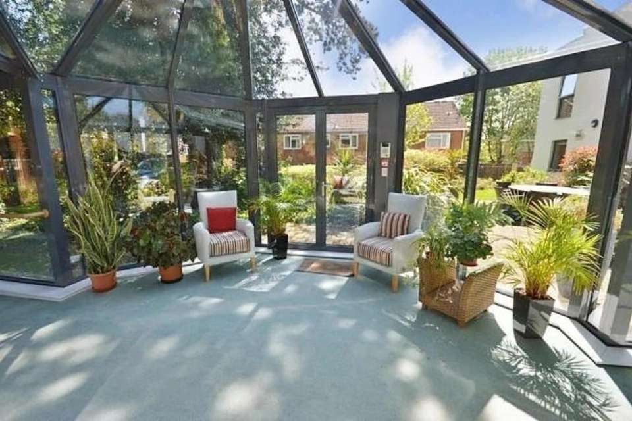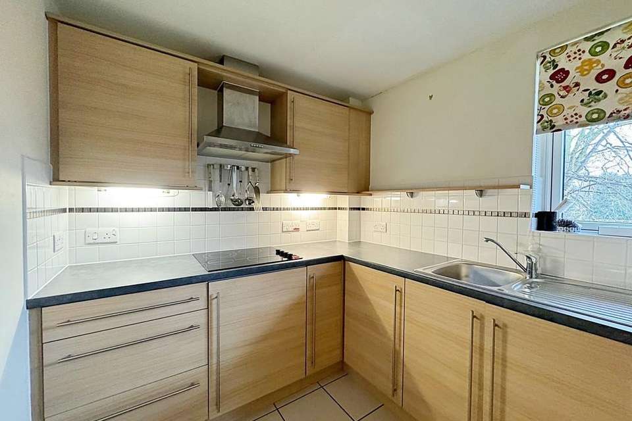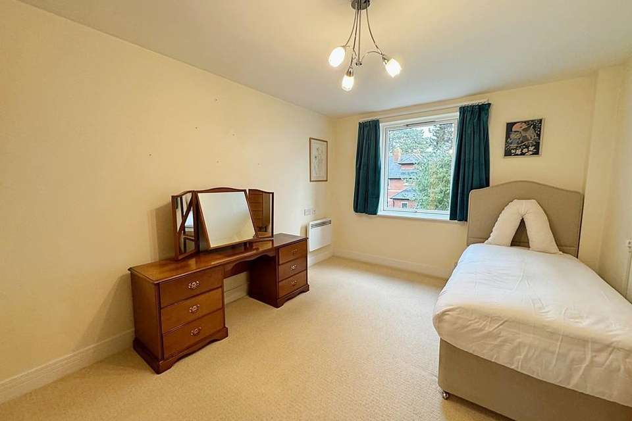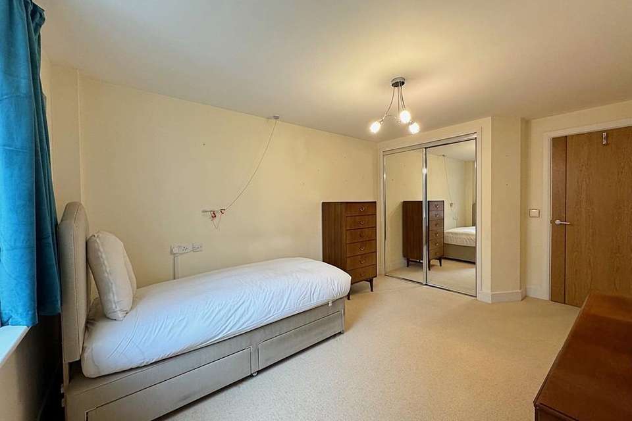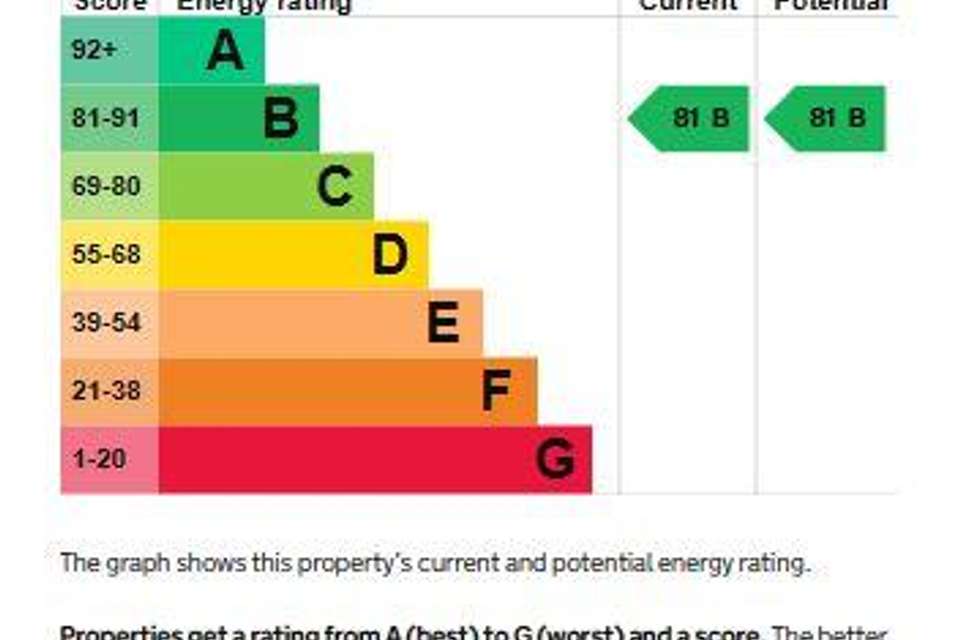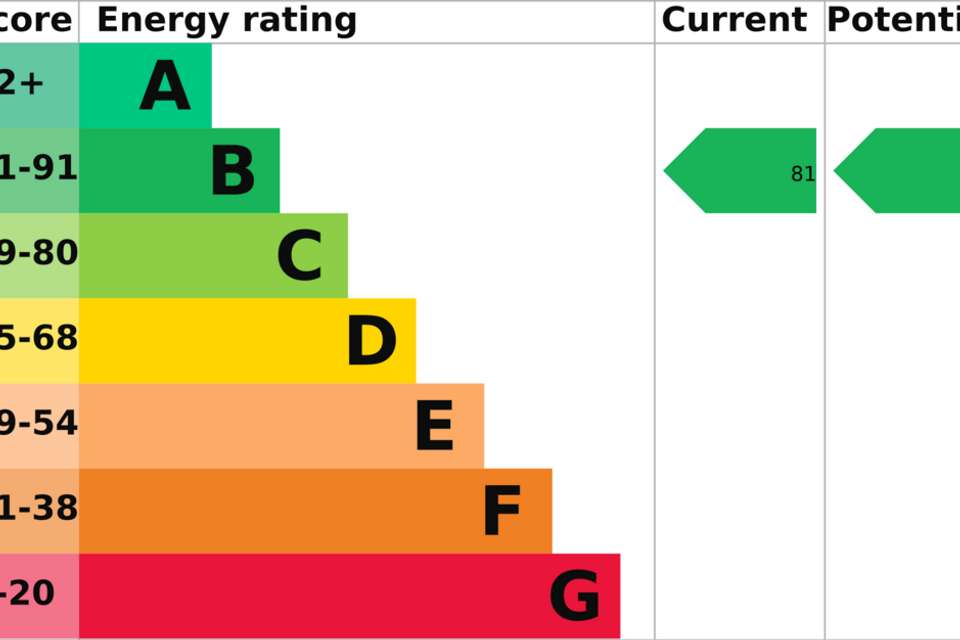1 bedroom flat for sale
Southbank Road, Kenilworthflat
bedroom
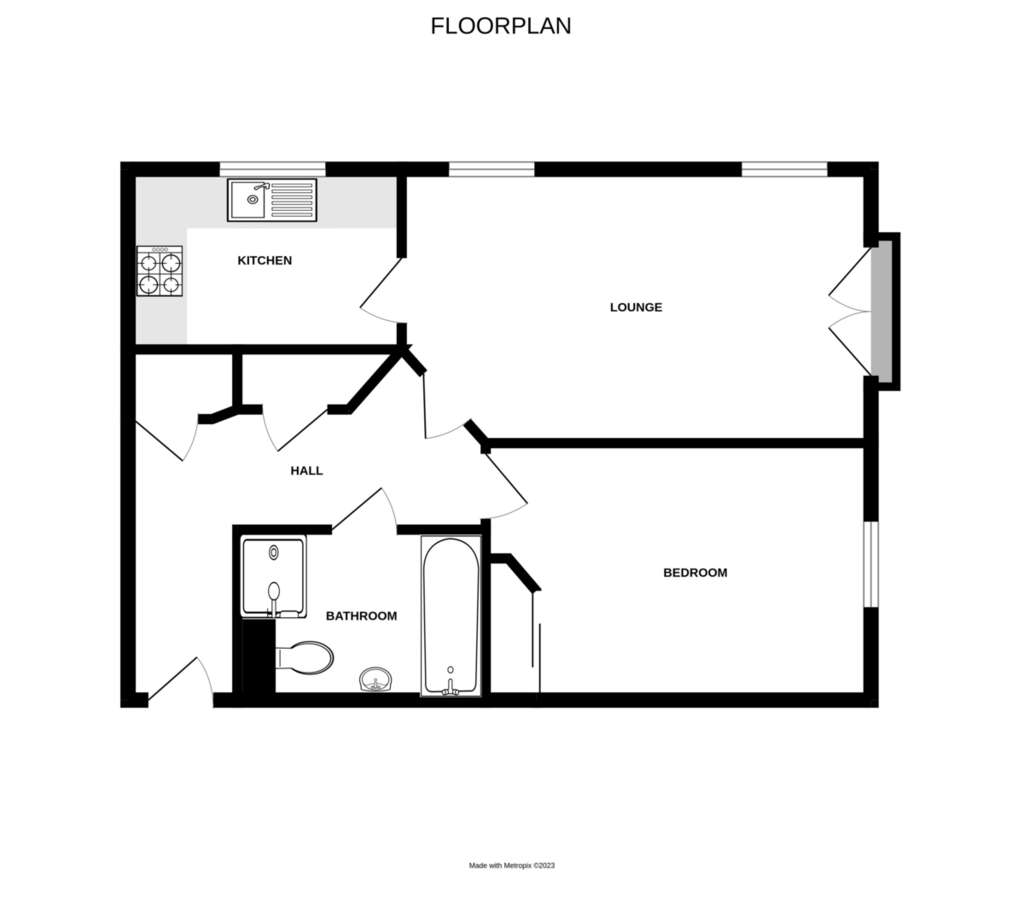
Property photos
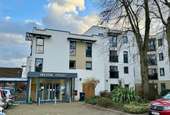
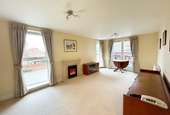
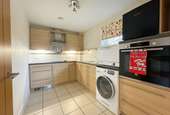
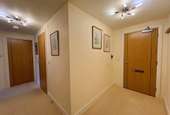
+15
Property description
WILTON COURT This is a popular Assisted Living retirement development for those over the age of 70 with excellent facilities to include a restaurant with table service, communal lounge, buggy store and charging room, laundry room, library, 24 hour estate team service and one hour domestic help per apartment per week. There are also additional personalised care packages available to residents. In addition regular social activities are held in the residents lounge and the development is adjacent to the Senior Citizens club for those wishing to take park in other social events.
LIFT & STAIRCASE TO SECOND FLOOR
PERSONAL ENTRANCE DOOR TO NUMBER 35
HALLWAY With Dimplex electric wall radiator, security entryphone, generous size built in storage cupboard and further storage cupboard with shelving and housing the newly replaced Gledhill hot water cylinder.
BATHROOM/WET ROOM 9' 6" x 6' 5" (2.9m x 1.96m) With fully tiled walls, panelled bath, w.c., and shower with curtain rail. Vanity wash basin with double cupboard under, Dimplex wall mounted heater and heated towel rail.
LIVING ROOM 18' 4" x 10' 6" (5.59m x 3.2m) A lovely living room enjoying garden views from the dual aspect windows and 'Juliet' balcony. TV aerial connection, telephone connection, Dimplex radiator and feature fireplace professionally fitted by Manor House Fires of Kenilworth with remote control electric fire.
KITCHEN 10' 6" x 7' 0" (3.2m x 2.13m) A well planned kitchen with plenty of worktop space and electronically opening window. Upgraded appliances to include Bosch electric oven, Bosch fridge, Siemens washer/dryer, Bosch dishwasher and freestanding Russell Hobbs counter-top freezer. Range of cupboard and drawer units having soft closing doors, stainless steel sink, extractor hood and deep pan drawers.
DOUBLE BEDROOM 12' 8" x 10' 0" (3.86m x 3.05m) Excl Wardrobes A good size double bedroom with garden views and built in wardrobes. TV aerial connection and Dimplex wall heater.
OUTSIDE There is access to the development from the car park where there are residents and visitor parking spaces. Personal car parking spaces are available by agreement and arrangement with the development manager.
GARDENS The attractive gardens are a very pleasant feature being well landscaped, well stocked and having seating areas.
TENURE The property is Leasehold with a 125 year lease from 2013. The Ground Rent is £435.00 per annum. The service charges are £8478.72. McCarthy & Stone are the Managers.
FIXTURES AND FITTINGS The carpets, blinds, curtains and light fittings are all included within the selling price.
LIFT & STAIRCASE TO SECOND FLOOR
PERSONAL ENTRANCE DOOR TO NUMBER 35
HALLWAY With Dimplex electric wall radiator, security entryphone, generous size built in storage cupboard and further storage cupboard with shelving and housing the newly replaced Gledhill hot water cylinder.
BATHROOM/WET ROOM 9' 6" x 6' 5" (2.9m x 1.96m) With fully tiled walls, panelled bath, w.c., and shower with curtain rail. Vanity wash basin with double cupboard under, Dimplex wall mounted heater and heated towel rail.
LIVING ROOM 18' 4" x 10' 6" (5.59m x 3.2m) A lovely living room enjoying garden views from the dual aspect windows and 'Juliet' balcony. TV aerial connection, telephone connection, Dimplex radiator and feature fireplace professionally fitted by Manor House Fires of Kenilworth with remote control electric fire.
KITCHEN 10' 6" x 7' 0" (3.2m x 2.13m) A well planned kitchen with plenty of worktop space and electronically opening window. Upgraded appliances to include Bosch electric oven, Bosch fridge, Siemens washer/dryer, Bosch dishwasher and freestanding Russell Hobbs counter-top freezer. Range of cupboard and drawer units having soft closing doors, stainless steel sink, extractor hood and deep pan drawers.
DOUBLE BEDROOM 12' 8" x 10' 0" (3.86m x 3.05m) Excl Wardrobes A good size double bedroom with garden views and built in wardrobes. TV aerial connection and Dimplex wall heater.
OUTSIDE There is access to the development from the car park where there are residents and visitor parking spaces. Personal car parking spaces are available by agreement and arrangement with the development manager.
GARDENS The attractive gardens are a very pleasant feature being well landscaped, well stocked and having seating areas.
TENURE The property is Leasehold with a 125 year lease from 2013. The Ground Rent is £435.00 per annum. The service charges are £8478.72. McCarthy & Stone are the Managers.
FIXTURES AND FITTINGS The carpets, blinds, curtains and light fittings are all included within the selling price.
Interested in this property?
Council tax
First listed
Over a month agoEnergy Performance Certificate
Southbank Road, Kenilworth
Marketed by
Julie Philpot Residential - Coventry Holmes Court House, 29a Bridge Street Kenilworth CV8 1BPPlacebuzz mortgage repayment calculator
Monthly repayment
The Est. Mortgage is for a 25 years repayment mortgage based on a 10% deposit and a 5.5% annual interest. It is only intended as a guide. Make sure you obtain accurate figures from your lender before committing to any mortgage. Your home may be repossessed if you do not keep up repayments on a mortgage.
Southbank Road, Kenilworth - Streetview
DISCLAIMER: Property descriptions and related information displayed on this page are marketing materials provided by Julie Philpot Residential - Coventry. Placebuzz does not warrant or accept any responsibility for the accuracy or completeness of the property descriptions or related information provided here and they do not constitute property particulars. Please contact Julie Philpot Residential - Coventry for full details and further information.





