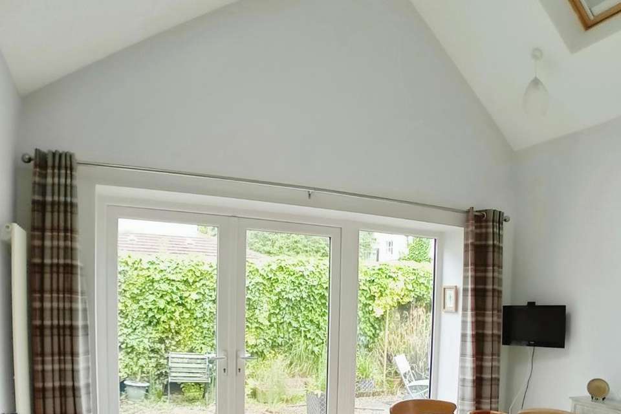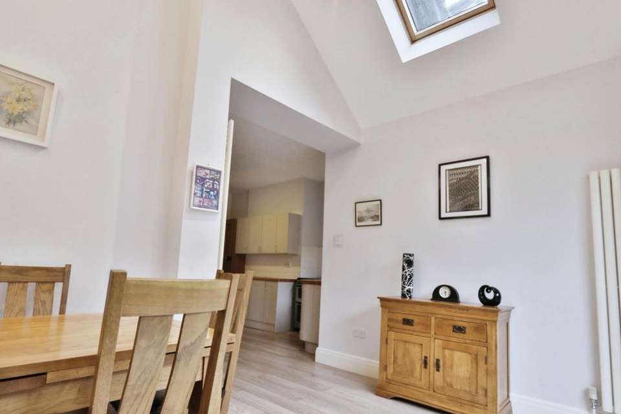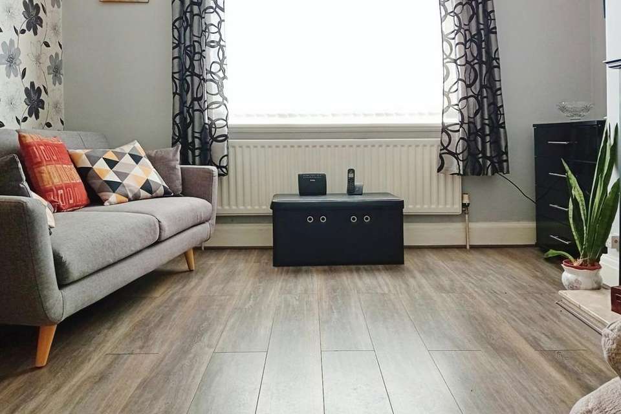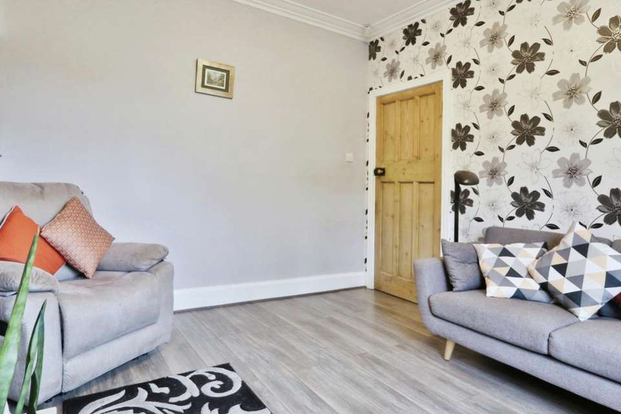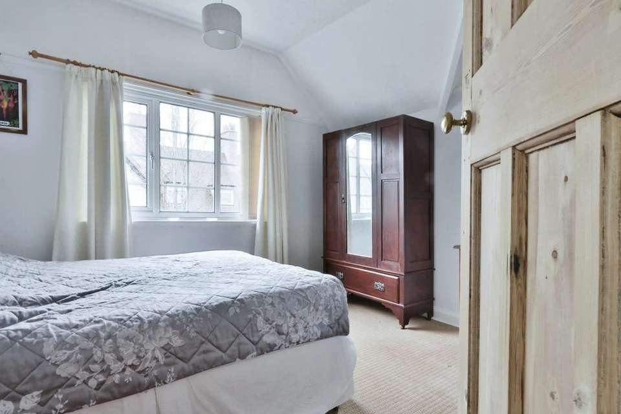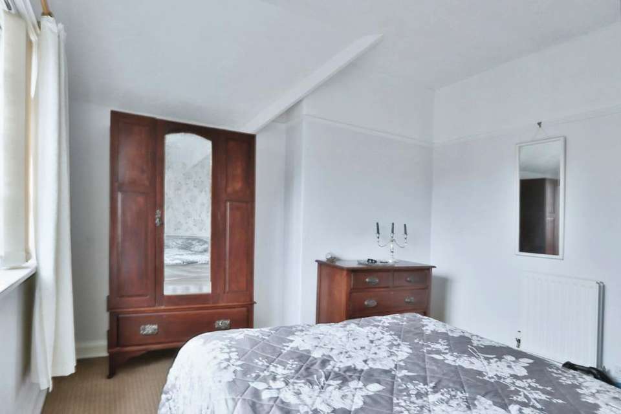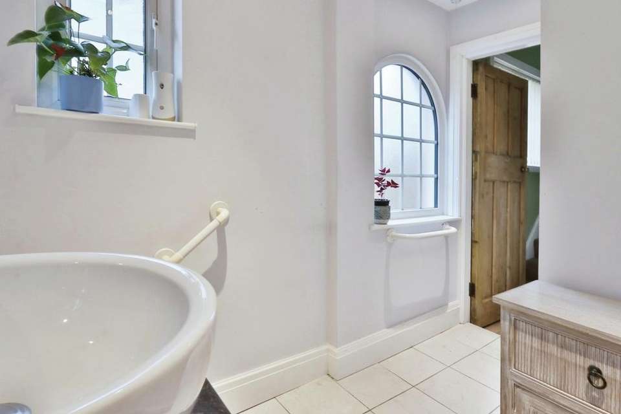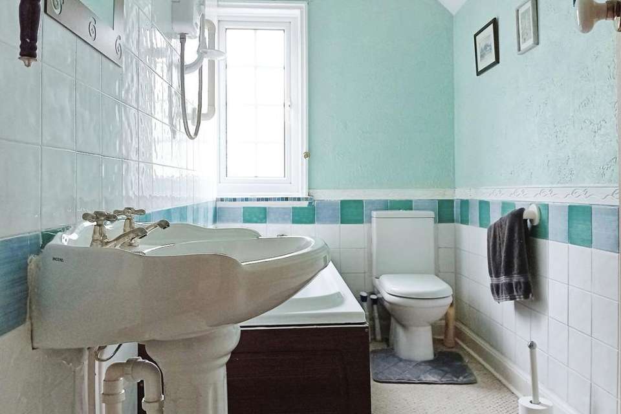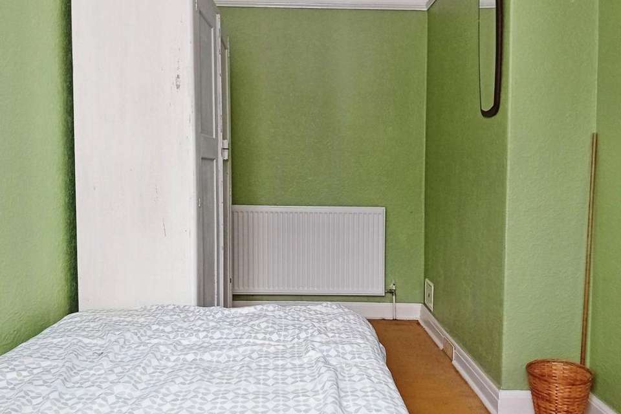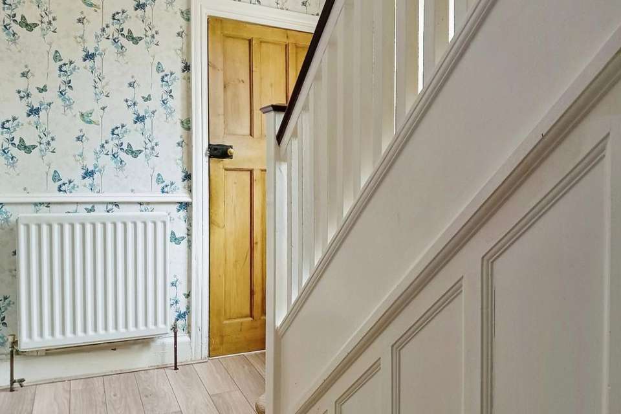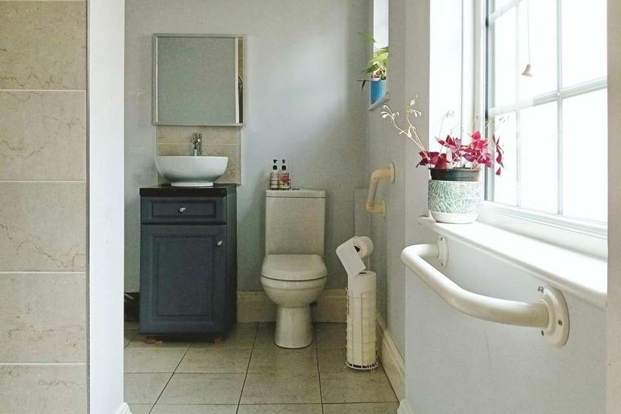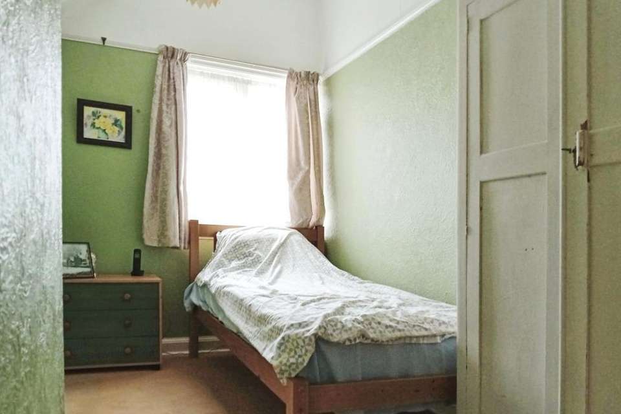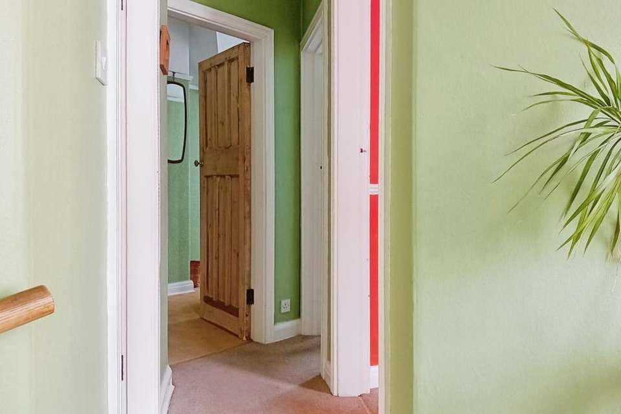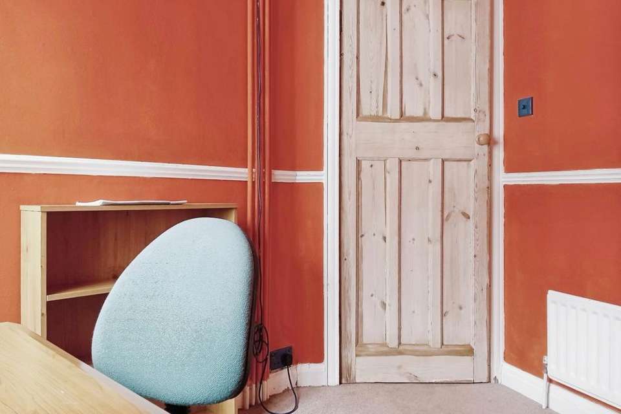3 bedroom semi-detached house for sale
Hull, HU8 8QJsemi-detached house
bedrooms
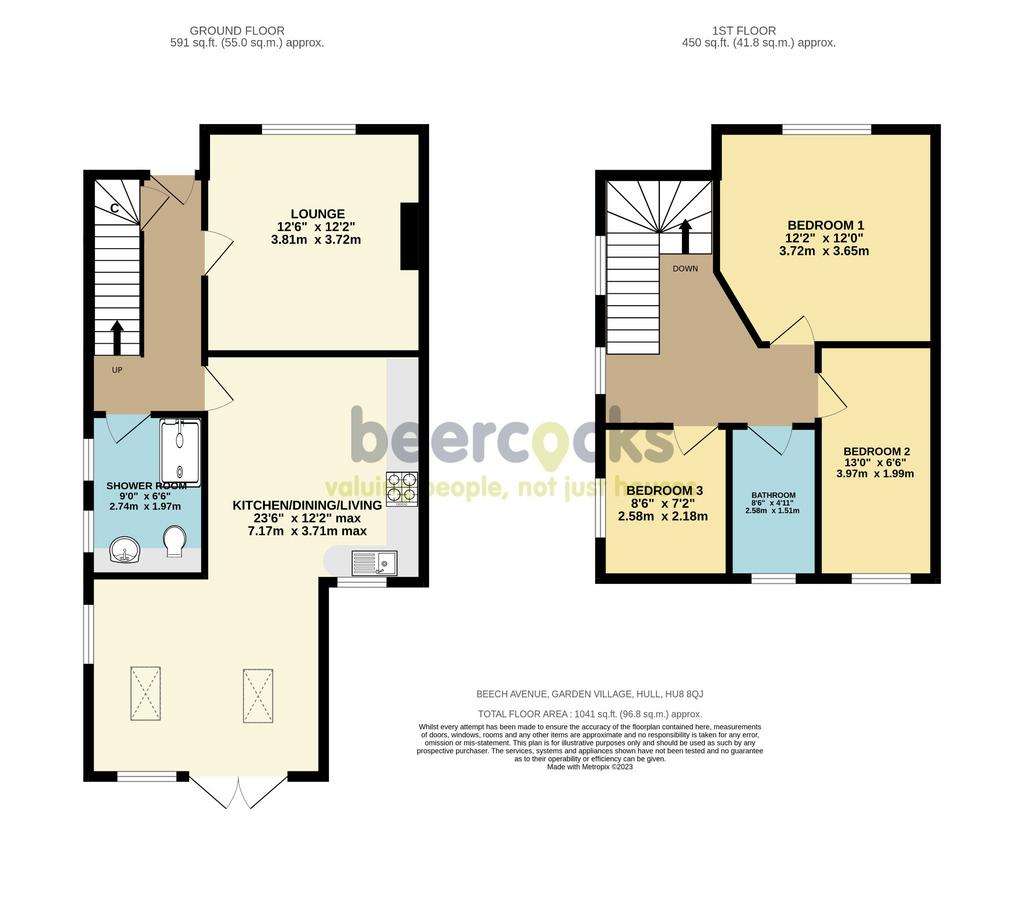
Property photos

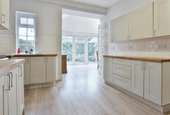
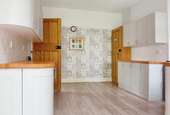

+16
Property description
Offers in the region of £180,000
This enchanting three-bedroom semi-detached home stands as a testament to thoughtful design and modern living. The extended rear of the house unfolds into a captivating open-plan kitchen, dining, and living space. Characterised by vaulted ceilings and strategically placed Velux windows, this area floods with natural light, creating a warm and inviting atmosphere. The panoramic views of the rear garden add a touch of tranquillity to the living experience.
Complementing this, a separate lounge provides a more cosy setting for relaxation or entertaining guests. With two well-appointed bathrooms, the property strikes a balance between functionality and luxury, catering to the diverse needs of its owners.
The interior decor, carefully curated throughout, enhances the home's visual appeal. The outdoor spaces, including front, side, and rear gardens, offer a blend of greenery and practicality, providing opportunities for any growing family or entertaining guests.
Situated in the highly sought-after garden village, this home enjoys the convenience of being close to reputable primary and secondary schools, making it an ideal choice for a growing family. Additionally, the possibility of off-road parking, facilitated by a dropped kerb (subject to planning etc), adds a valuable practical element to the property, enhancing its overall appeal.
In essence, this stunning home not only meets the practical needs of a modern family but also exceeds expectations by offering a harmonious blend of thoughtful design, aesthetic appeal, and a desirable location.
You won’t want to miss this opportunity, just view!
TenureThe property is freehold.
Council TaxCouncil Tax is payable to the Kingston Upon Hull City Council. From verbal enquiries we are advised that the property is shown in the Council Tax Property Bandings List in Valuation Band C.*
Fixtures & FittingsCertain fixtures and fittings may be purchased with the property but may be subject to separate negotiation as to price.
Disclaimer*The agent has not had sight of confirmation documents and therefore the buyer is advised to obtain verification from their solicitor or surveyor.
ViewingsStrictly by appointment with the sole agents.
Site Plan DisclaimerThe site plan is for guidance only to show how the property sits within the plot and is not to scale.
MortgagesWe will be pleased to offer expert advice regarding a mortgage for this property, details of which are available from our Holderness Road Office on[use Contact Agent Button]. Your home is at risk if you do not keep up repayments on a mortgage or other loan secured on it.
Valuation/Market Appraisal:Thinking of selling or struggling to sell your house? More people choose beercocks in this region than any other agent. Book your free valuation now!
This enchanting three-bedroom semi-detached home stands as a testament to thoughtful design and modern living. The extended rear of the house unfolds into a captivating open-plan kitchen, dining, and living space. Characterised by vaulted ceilings and strategically placed Velux windows, this area floods with natural light, creating a warm and inviting atmosphere. The panoramic views of the rear garden add a touch of tranquillity to the living experience.
Complementing this, a separate lounge provides a more cosy setting for relaxation or entertaining guests. With two well-appointed bathrooms, the property strikes a balance between functionality and luxury, catering to the diverse needs of its owners.
The interior decor, carefully curated throughout, enhances the home's visual appeal. The outdoor spaces, including front, side, and rear gardens, offer a blend of greenery and practicality, providing opportunities for any growing family or entertaining guests.
Situated in the highly sought-after garden village, this home enjoys the convenience of being close to reputable primary and secondary schools, making it an ideal choice for a growing family. Additionally, the possibility of off-road parking, facilitated by a dropped kerb (subject to planning etc), adds a valuable practical element to the property, enhancing its overall appeal.
In essence, this stunning home not only meets the practical needs of a modern family but also exceeds expectations by offering a harmonious blend of thoughtful design, aesthetic appeal, and a desirable location.
You won’t want to miss this opportunity, just view!
TenureThe property is freehold.
Council TaxCouncil Tax is payable to the Kingston Upon Hull City Council. From verbal enquiries we are advised that the property is shown in the Council Tax Property Bandings List in Valuation Band C.*
Fixtures & FittingsCertain fixtures and fittings may be purchased with the property but may be subject to separate negotiation as to price.
Disclaimer*The agent has not had sight of confirmation documents and therefore the buyer is advised to obtain verification from their solicitor or surveyor.
ViewingsStrictly by appointment with the sole agents.
Site Plan DisclaimerThe site plan is for guidance only to show how the property sits within the plot and is not to scale.
MortgagesWe will be pleased to offer expert advice regarding a mortgage for this property, details of which are available from our Holderness Road Office on[use Contact Agent Button]. Your home is at risk if you do not keep up repayments on a mortgage or other loan secured on it.
Valuation/Market Appraisal:Thinking of selling or struggling to sell your house? More people choose beercocks in this region than any other agent. Book your free valuation now!
Interested in this property?
Council tax
First listed
Over a month agoEnergy Performance Certificate
Hull, HU8 8QJ
Marketed by
Beercocks - Holderness Road 368 Holderness Road Hull HU9 3DLPlacebuzz mortgage repayment calculator
Monthly repayment
The Est. Mortgage is for a 25 years repayment mortgage based on a 10% deposit and a 5.5% annual interest. It is only intended as a guide. Make sure you obtain accurate figures from your lender before committing to any mortgage. Your home may be repossessed if you do not keep up repayments on a mortgage.
Hull, HU8 8QJ - Streetview
DISCLAIMER: Property descriptions and related information displayed on this page are marketing materials provided by Beercocks - Holderness Road. Placebuzz does not warrant or accept any responsibility for the accuracy or completeness of the property descriptions or related information provided here and they do not constitute property particulars. Please contact Beercocks - Holderness Road for full details and further information.





