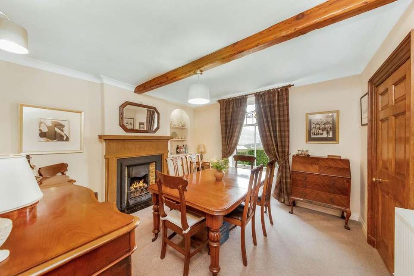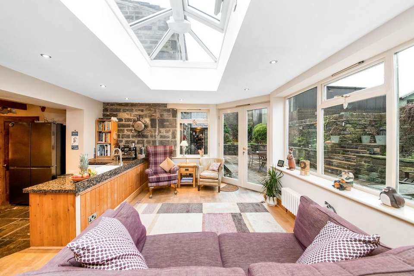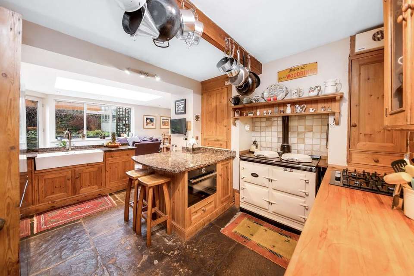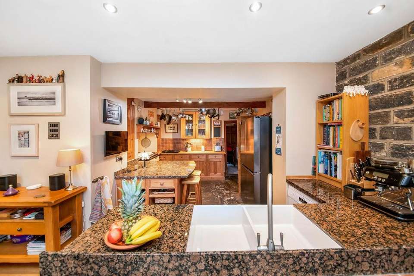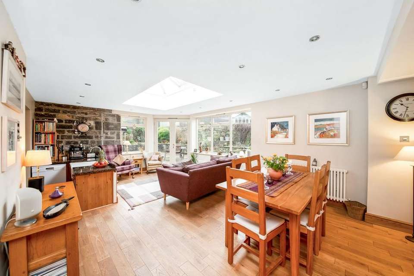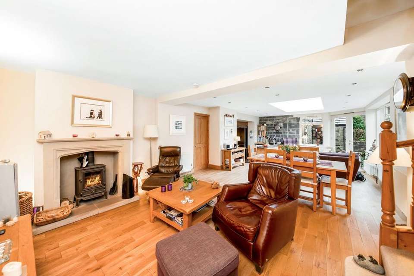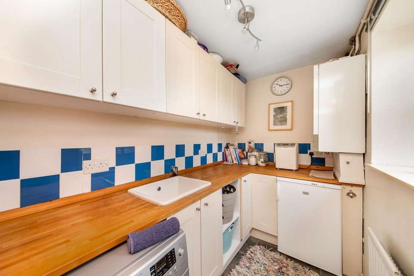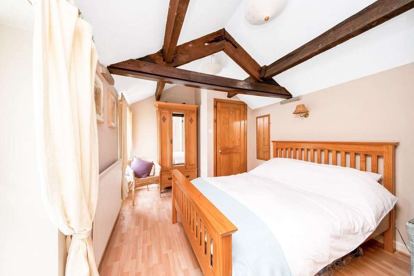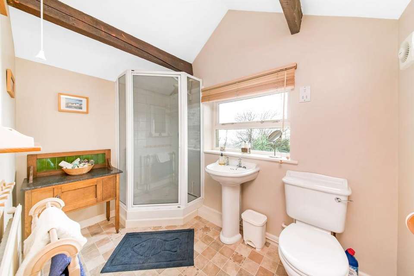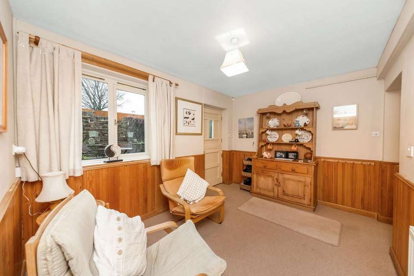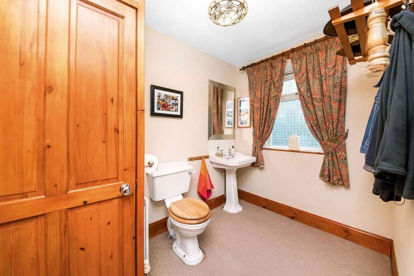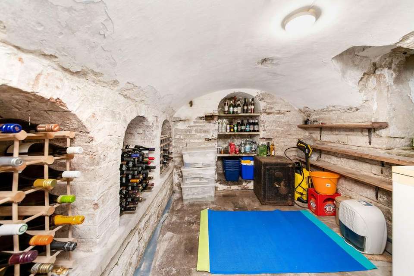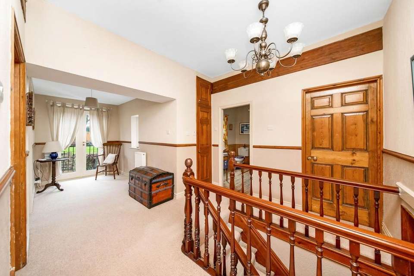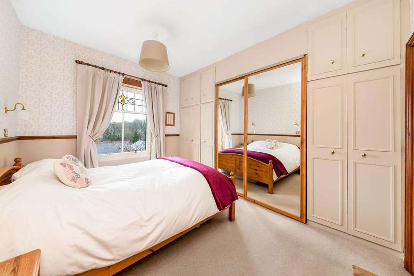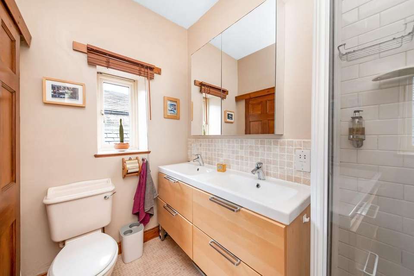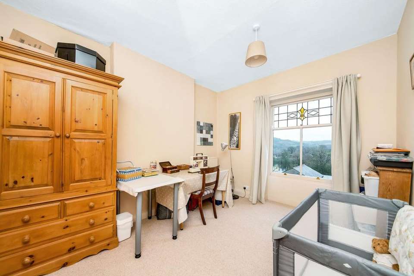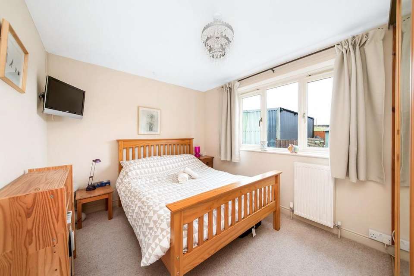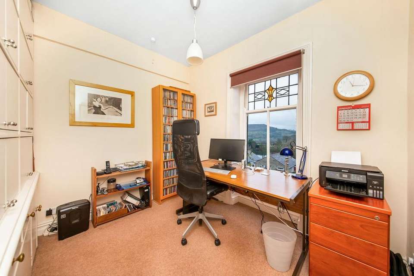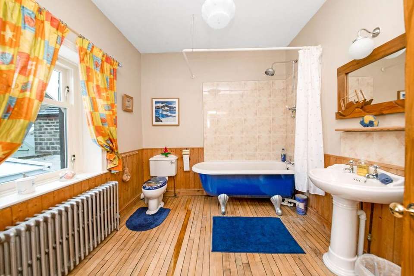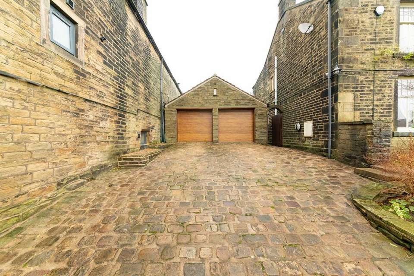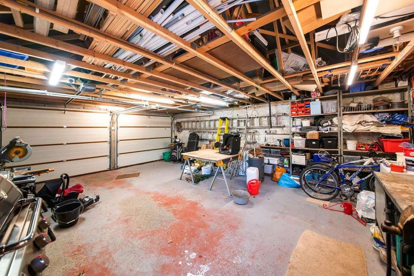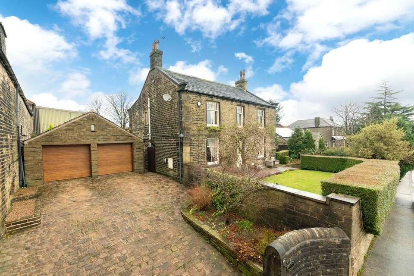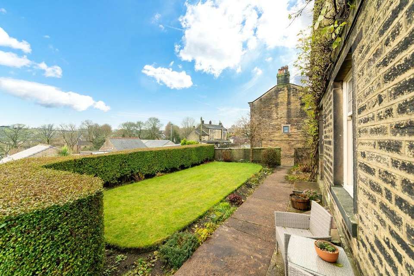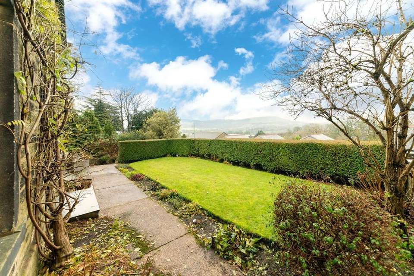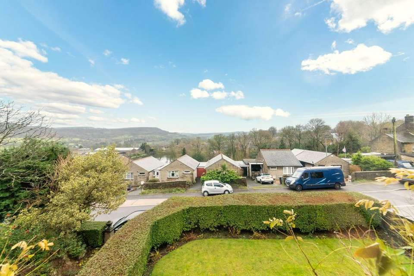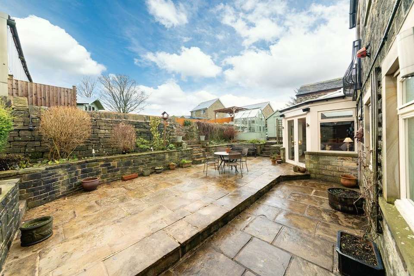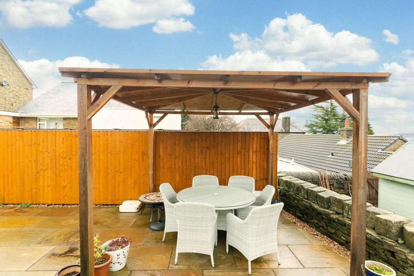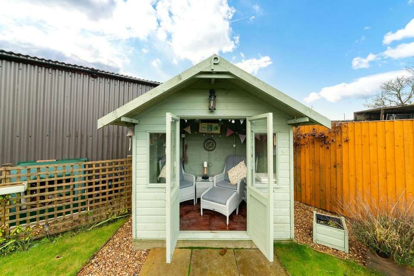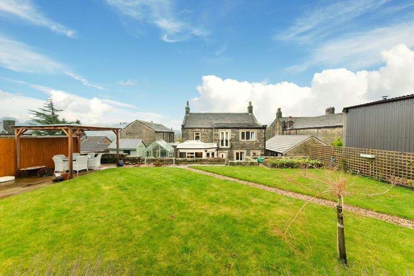5 bedroom detached house for sale
Scholes, HD9detached house
bedrooms
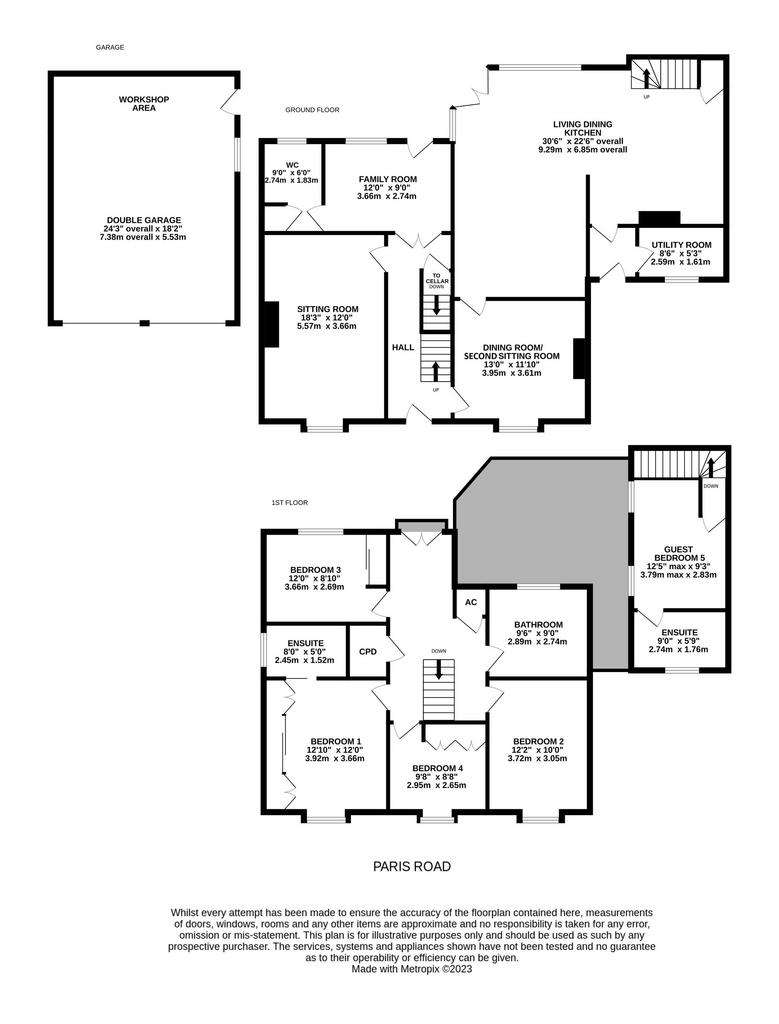
Property photos

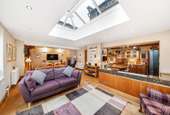
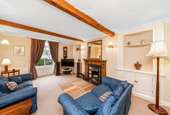
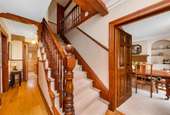
+29
Property description
A FABULOUS FAMILY HOME WHICH HAS A HUGE AMOUNT OF ACCOMMODATION AND A LOVELY NUMBER OF GARDENS PARTICULARLY TO THE REAR WITH LONG DISTANCE VIEWS, THIS TRULY IS A HOME THAT MUST BE VIEWED TO BE FULLY APPRECIATED. IN AN ELEVATED POSITION JUST OUT OF THE VILLAGE CENTRE THE HOME HAS A COBBLED DRIVEWAY, VERY LARGE DETACHED DOUBLE GARAGE WITH WORKSHOP AREA TO THE REAR AND AN ANNEX PROVIDING A DELIGHTFUL EN-SUITE BEDROOM FIVE / GUEST ACCOMMODATION. SUPERBLY PRESENTED THROUGHOUT THE HOME IS SURE TO SURPRISE IN TERMS OF SIZE, VIEWS, AND DELIGHTFUL GARDENS. Briefly the accommodation comprises period style entrance hallway with fabulous staircase, sitting room, second sitting room / dining room, superb living dining kitchen with garden room space, super kitchen with Aga, family room, downstairs w.c., utility room, attractive cellar, spacious first floor landing, four good sized bedrooms, bedroom one with en-suite, large house bathroom and previously mentioned bedroom five / guest bedroom. This extremely welcoming family home offers period charm with an updated accommodation. Vendors will consider a part exchange.
EPC Rating: D ENTRANCE HALL High quality timber door with beautiful coloured and leaded glazed window panel above gives access into the entrance hallway. The glazing within the door gives a lovely view out over the property’s gardens and long-distance views beyond. The hallway has delightful, polished timber board flooring, beams on display, fabulous new post and spindling to the very impressive stone staircase that rises to the partially galleried first floor landing. The hallway is decorated with a dado rail and attractive period six panel timber doors that give assess through to the sitting room. SITTING ROOM (3.66m x 5.56m) A lovely most welcoming room with many period features including two delightful display alcoves with storage cupboards beneath, coving to the ceiling, beams on display. There is a fabulous period style fireplace with timber surround and mantel, tiled hearth, and Victorian cast iron period tiled surround with open fire grate. The room has four wall light points and last but by no means least a beautiful period window giving a huge amount of natural light and a delightful view out over the property’s front gardens and long-distance rural views to the front. Doorway from the hallway leads through to the dining room / second sitting room. DINING / SECOND SITTING ROOM (3.61m x 3.96m) As the photograph suggests this room is of a good size, it has a beamed ceiling, coving to the ceiling, central ceiling light point, two wall light points and an alcove which is illuminated with storage cupboards beneath. Once again there is a beautiful period fireplace including timber surround, tiled hearth, Victorian style cast iron insert with delightful tiling and open fire grate. Doorway leads through to the dining / living kitchen. LIVING DINING KITCHEN (6.86m x 9.3m) Perhaps best demonstrated by a combination of the floor layout plan and photographs, this tremendous open plan family living space gives a delightful sitting area with wonderful stone fireplace and log burning stove. An occasional dining area and a lovely garden room space overlook the garden including the stone flagged terrace and the like. LIVING DINING KITCHEN At a slightly lower level to the original floor is the kitchen area. This has a stone flagged floor and is particularly characterful. It is fitted with a wealth of units fitted at both high and low level with a large amount of working surfaces. There is a breakfast bar, glazed display cupboard, inbuilt Neff gas hob and inbuilt Bosch oven / microwave. There is also a good space for a large fridge freezer and last but by no means least is the cream-coloured Aga. This being gas powered is of a three-oven design with 2 hotplates above and is fitted with an aims system to increase efficiency. The room has inbuilt further cupboards on display and spotlighting. In the living dining kitchen area itself there is beautiful oak flooring, inset spotlighting, wall lights, huge number of windows and glazed doors out to the gardens together with period style central heating radiators. Doorway from here leads through to a side entrance lobby. SIDE ENTRANCE LOBBY This is an arched topped external door, a roof light to the lobby and cloak / storage cupboard. There is slate flooring, and this slate flooring continues through to the utility room. UTILITY ROOM (1.6m x 2.59m) The utility room has a window giving an outlook to the front, units at both high and low level, polished timber surfaces, decorative tiling, ceramic sink unit with mixer tap over, plumbing for automatic washing machine, additional fridge space and home for a further gas fired central heating boiler. BEDROOM FIVE / GUEST BEDROOM (2.82m x 3.78m) Measurements – 12’5” max x 9’3” A staircase from the living dining kitchen rises to the first-floor landing space with library book shelving and doorway leads through to bedroom five / guest bedroom. This beautiful en-suited room has wonderful beams and timbers on display, two ceiling light points, two attractive windows and wall light point. A doorway leads through to the en-suite. EN-SUITE SHOWER ROOM This en-suite has a window giving a long-distance view, shaver socket extractor fan, low level w.c., pedestal wash hand basin, shower cubicle and beamed and angled ceiling. FAMILY ROOM (2.74m x 3.66m) The family room has a stable style door out to the rear gardens, good sized window and has often been used as a television area / home office and from here a timber glazed door leads through to the downstairs w.c. DOWNSTAIRS W.C. (1.83m x 2.74m) Measurements – 9’0” X 6’0” This is of a good size and has obscure glazed window, shelved cupboard being home for the one of the gas fired central heating boilers, pedestal wash hand basin, low level w.c. with polished timber seat. CELLAR From the entrance hall a doorway leads to a staircase down to a very attractive cellar. This has arch topped niches and is ideal for wine. FIRST FLOOR LANDING From the principal hallway as mentioned the delightful broad stone staircase with attractive spindle balustrading rises to the first-floor landing. This landing is of a particularly good size and has a lovely view out over the property’s rear gardens courtesy of twin glazed doors to the Juliet balcony. There is a further window to the side. The first floor landing also has a chandelier point and a loft access point. Once again there are attractive period style doors. One such door leads through to bedroom one. BEDROOM ONE (3.66m x 3.91m) Measurements – 12’10” X 12’0” A lovely double room with inbuilt bedroom furniture, period decoration, two wall light points, ceiling light point and wonderful long distance view courtesy of period style window which also allows the room a huge amount of natural light. EN-SUITE (1.52m x 2.44m) The en-suite is fitted with a stylish suite comprising twin wash hand basins with storage cupboards beneath, shaver sockets, mirrored cabinets, low level w.c. and shower cubicle, vertical central heating radiator / heated towel rail, inset spotlighting and window to the side. BEDROOM TWO (3.05m x 36.58m) Measurement – 12’2” x 10’0” Once again, a similar sized room with a lovely view out to the front. BEDROOM THREE (2.69m x 3.66m) Yet again a double room a lovely view out of the property’s rear garden and beyond. BEDROOM FOUR (2.64m x 2.95m) A large room with inbuilt cupboards and display plinth and fabulous view out to the front overlooking the local pond / fishing club with Tinkers Monument in the distance. The room is currently used as a home office / study. HOUSE BATHROOM (2.74m x 2.9m) Measurement – 9’6” x 9’0” With fabulous, polished timber flooring. The bathroom has timbering to the dado height, period style central heating radiator, low level w.c., period style bath, pedestal wash hand basin, central ceiling light and wall light. Above the bath is a chrome shower fitting. Garden The property occupies a lovely position just out of the centre of the village and has a fabulous long-distance view to the front. The elevated location includes an elevated front garden which with privet hedging provides a huge amount of privacy to the garden and house itself. There is an impressive pathway / steps with delightful stone gate post and pedestrian gate to one side. To the other side is a very large stone cobbled driveway which gives access through stone gateposts. This cobbled driveway provides parking for 3/4 vehicles, has an electric car charging point and gives access to the property’s detached extremely large double garage. Front Garden As previously mentioned, the front gardens are elevated and there is a shaped lawn with flowering beds. Rear Garden The rear garden is where the majority of the property’s gardens are to be found. Overlooked by the property there is a fabulous virtual full width stone flagged patio / terrace with impressive garden areas adjoining and well-established boundaries. The garden is wired for light and sound and stone steps lead up to a greenhouse / log store and delightful timber garden shed. Further steps lead up to the other substantial garden. This is where the very large family lawn can be found. There is a vegetable area, raised beds, pagoda with delightful sitting out space and further stone flagged patio to the side and all this garden is overlooked by a particularly pleasant summer house. Parking - Garage With twin automatically operated up and over doors. The garage also has a personal door to the side giving easy access to the workshop area which is positioned to the rear of the garage. The garage also has a window giving a pleasant outlook over the property’s rear gardens. The garage is fitted with power, light, and water.
EPC Rating: D ENTRANCE HALL High quality timber door with beautiful coloured and leaded glazed window panel above gives access into the entrance hallway. The glazing within the door gives a lovely view out over the property’s gardens and long-distance views beyond. The hallway has delightful, polished timber board flooring, beams on display, fabulous new post and spindling to the very impressive stone staircase that rises to the partially galleried first floor landing. The hallway is decorated with a dado rail and attractive period six panel timber doors that give assess through to the sitting room. SITTING ROOM (3.66m x 5.56m) A lovely most welcoming room with many period features including two delightful display alcoves with storage cupboards beneath, coving to the ceiling, beams on display. There is a fabulous period style fireplace with timber surround and mantel, tiled hearth, and Victorian cast iron period tiled surround with open fire grate. The room has four wall light points and last but by no means least a beautiful period window giving a huge amount of natural light and a delightful view out over the property’s front gardens and long-distance rural views to the front. Doorway from the hallway leads through to the dining room / second sitting room. DINING / SECOND SITTING ROOM (3.61m x 3.96m) As the photograph suggests this room is of a good size, it has a beamed ceiling, coving to the ceiling, central ceiling light point, two wall light points and an alcove which is illuminated with storage cupboards beneath. Once again there is a beautiful period fireplace including timber surround, tiled hearth, Victorian style cast iron insert with delightful tiling and open fire grate. Doorway leads through to the dining / living kitchen. LIVING DINING KITCHEN (6.86m x 9.3m) Perhaps best demonstrated by a combination of the floor layout plan and photographs, this tremendous open plan family living space gives a delightful sitting area with wonderful stone fireplace and log burning stove. An occasional dining area and a lovely garden room space overlook the garden including the stone flagged terrace and the like. LIVING DINING KITCHEN At a slightly lower level to the original floor is the kitchen area. This has a stone flagged floor and is particularly characterful. It is fitted with a wealth of units fitted at both high and low level with a large amount of working surfaces. There is a breakfast bar, glazed display cupboard, inbuilt Neff gas hob and inbuilt Bosch oven / microwave. There is also a good space for a large fridge freezer and last but by no means least is the cream-coloured Aga. This being gas powered is of a three-oven design with 2 hotplates above and is fitted with an aims system to increase efficiency. The room has inbuilt further cupboards on display and spotlighting. In the living dining kitchen area itself there is beautiful oak flooring, inset spotlighting, wall lights, huge number of windows and glazed doors out to the gardens together with period style central heating radiators. Doorway from here leads through to a side entrance lobby. SIDE ENTRANCE LOBBY This is an arched topped external door, a roof light to the lobby and cloak / storage cupboard. There is slate flooring, and this slate flooring continues through to the utility room. UTILITY ROOM (1.6m x 2.59m) The utility room has a window giving an outlook to the front, units at both high and low level, polished timber surfaces, decorative tiling, ceramic sink unit with mixer tap over, plumbing for automatic washing machine, additional fridge space and home for a further gas fired central heating boiler. BEDROOM FIVE / GUEST BEDROOM (2.82m x 3.78m) Measurements – 12’5” max x 9’3” A staircase from the living dining kitchen rises to the first-floor landing space with library book shelving and doorway leads through to bedroom five / guest bedroom. This beautiful en-suited room has wonderful beams and timbers on display, two ceiling light points, two attractive windows and wall light point. A doorway leads through to the en-suite. EN-SUITE SHOWER ROOM This en-suite has a window giving a long-distance view, shaver socket extractor fan, low level w.c., pedestal wash hand basin, shower cubicle and beamed and angled ceiling. FAMILY ROOM (2.74m x 3.66m) The family room has a stable style door out to the rear gardens, good sized window and has often been used as a television area / home office and from here a timber glazed door leads through to the downstairs w.c. DOWNSTAIRS W.C. (1.83m x 2.74m) Measurements – 9’0” X 6’0” This is of a good size and has obscure glazed window, shelved cupboard being home for the one of the gas fired central heating boilers, pedestal wash hand basin, low level w.c. with polished timber seat. CELLAR From the entrance hall a doorway leads to a staircase down to a very attractive cellar. This has arch topped niches and is ideal for wine. FIRST FLOOR LANDING From the principal hallway as mentioned the delightful broad stone staircase with attractive spindle balustrading rises to the first-floor landing. This landing is of a particularly good size and has a lovely view out over the property’s rear gardens courtesy of twin glazed doors to the Juliet balcony. There is a further window to the side. The first floor landing also has a chandelier point and a loft access point. Once again there are attractive period style doors. One such door leads through to bedroom one. BEDROOM ONE (3.66m x 3.91m) Measurements – 12’10” X 12’0” A lovely double room with inbuilt bedroom furniture, period decoration, two wall light points, ceiling light point and wonderful long distance view courtesy of period style window which also allows the room a huge amount of natural light. EN-SUITE (1.52m x 2.44m) The en-suite is fitted with a stylish suite comprising twin wash hand basins with storage cupboards beneath, shaver sockets, mirrored cabinets, low level w.c. and shower cubicle, vertical central heating radiator / heated towel rail, inset spotlighting and window to the side. BEDROOM TWO (3.05m x 36.58m) Measurement – 12’2” x 10’0” Once again, a similar sized room with a lovely view out to the front. BEDROOM THREE (2.69m x 3.66m) Yet again a double room a lovely view out of the property’s rear garden and beyond. BEDROOM FOUR (2.64m x 2.95m) A large room with inbuilt cupboards and display plinth and fabulous view out to the front overlooking the local pond / fishing club with Tinkers Monument in the distance. The room is currently used as a home office / study. HOUSE BATHROOM (2.74m x 2.9m) Measurement – 9’6” x 9’0” With fabulous, polished timber flooring. The bathroom has timbering to the dado height, period style central heating radiator, low level w.c., period style bath, pedestal wash hand basin, central ceiling light and wall light. Above the bath is a chrome shower fitting. Garden The property occupies a lovely position just out of the centre of the village and has a fabulous long-distance view to the front. The elevated location includes an elevated front garden which with privet hedging provides a huge amount of privacy to the garden and house itself. There is an impressive pathway / steps with delightful stone gate post and pedestrian gate to one side. To the other side is a very large stone cobbled driveway which gives access through stone gateposts. This cobbled driveway provides parking for 3/4 vehicles, has an electric car charging point and gives access to the property’s detached extremely large double garage. Front Garden As previously mentioned, the front gardens are elevated and there is a shaped lawn with flowering beds. Rear Garden The rear garden is where the majority of the property’s gardens are to be found. Overlooked by the property there is a fabulous virtual full width stone flagged patio / terrace with impressive garden areas adjoining and well-established boundaries. The garden is wired for light and sound and stone steps lead up to a greenhouse / log store and delightful timber garden shed. Further steps lead up to the other substantial garden. This is where the very large family lawn can be found. There is a vegetable area, raised beds, pagoda with delightful sitting out space and further stone flagged patio to the side and all this garden is overlooked by a particularly pleasant summer house. Parking - Garage With twin automatically operated up and over doors. The garage also has a personal door to the side giving easy access to the workshop area which is positioned to the rear of the garage. The garage also has a window giving a pleasant outlook over the property’s rear gardens. The garage is fitted with power, light, and water.
Interested in this property?
Council tax
First listed
Over a month agoScholes, HD9
Marketed by
Simon Blyth Estate Agents - Holmfirth Fairfield House, 29 Hollowgate Holmfirth HD9 2DGPlacebuzz mortgage repayment calculator
Monthly repayment
The Est. Mortgage is for a 25 years repayment mortgage based on a 10% deposit and a 5.5% annual interest. It is only intended as a guide. Make sure you obtain accurate figures from your lender before committing to any mortgage. Your home may be repossessed if you do not keep up repayments on a mortgage.
Scholes, HD9 - Streetview
DISCLAIMER: Property descriptions and related information displayed on this page are marketing materials provided by Simon Blyth Estate Agents - Holmfirth. Placebuzz does not warrant or accept any responsibility for the accuracy or completeness of the property descriptions or related information provided here and they do not constitute property particulars. Please contact Simon Blyth Estate Agents - Holmfirth for full details and further information.





