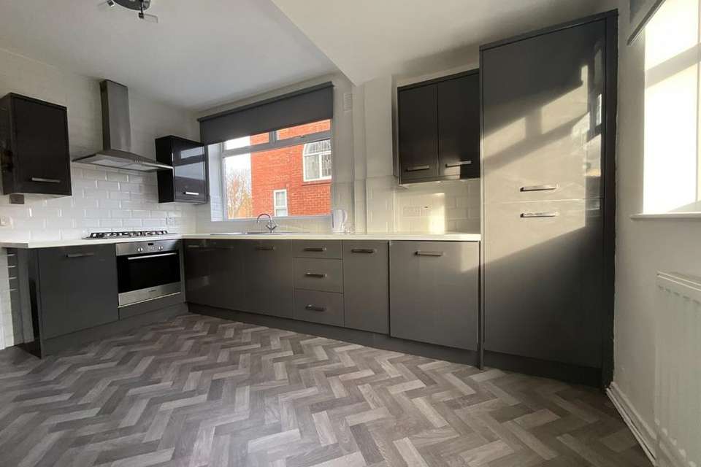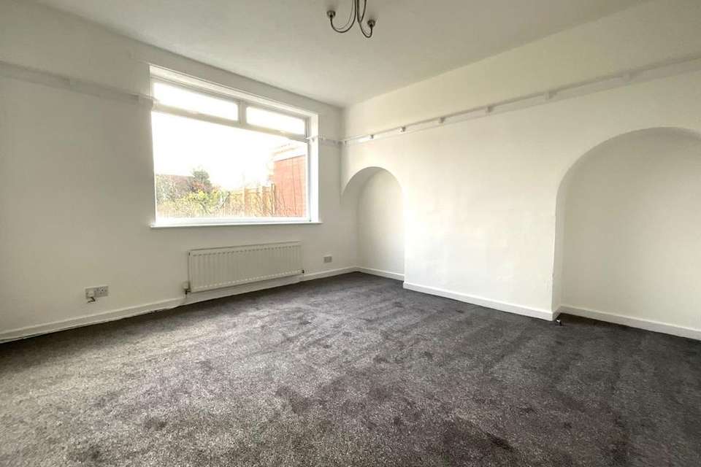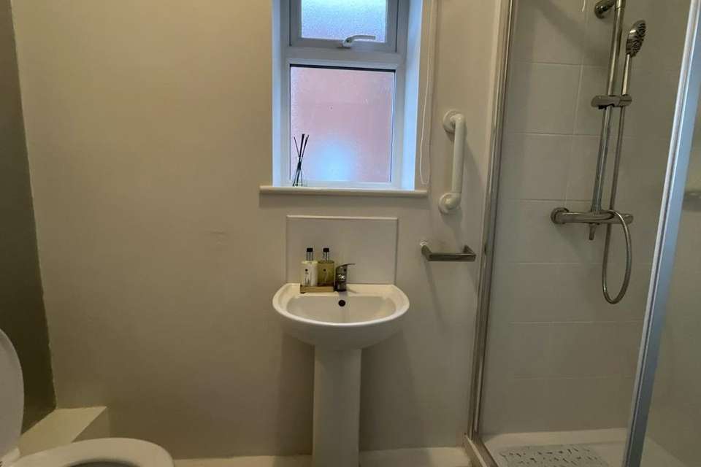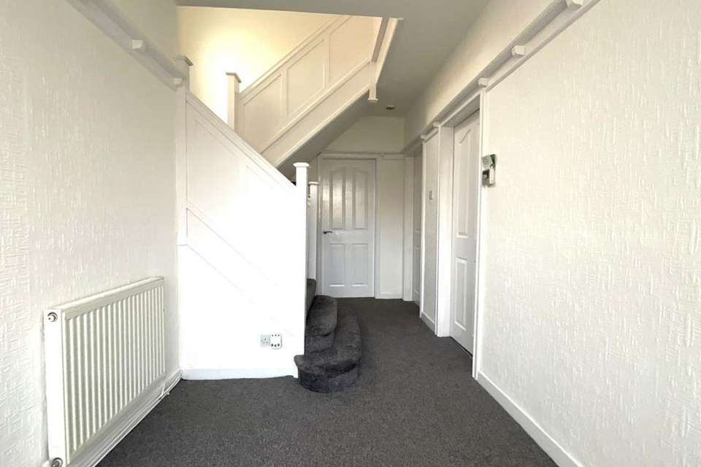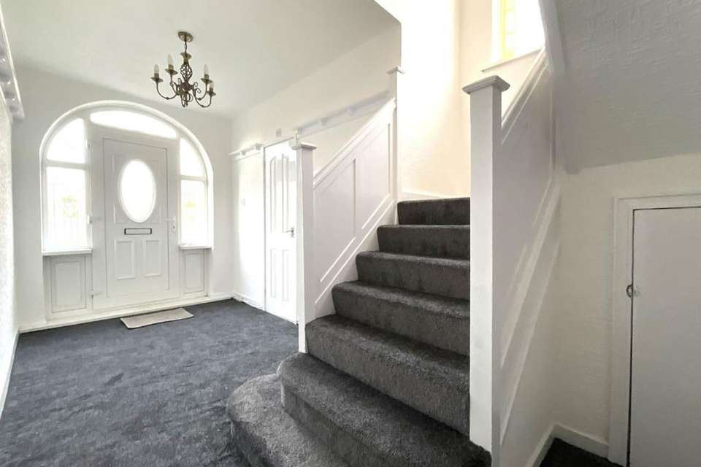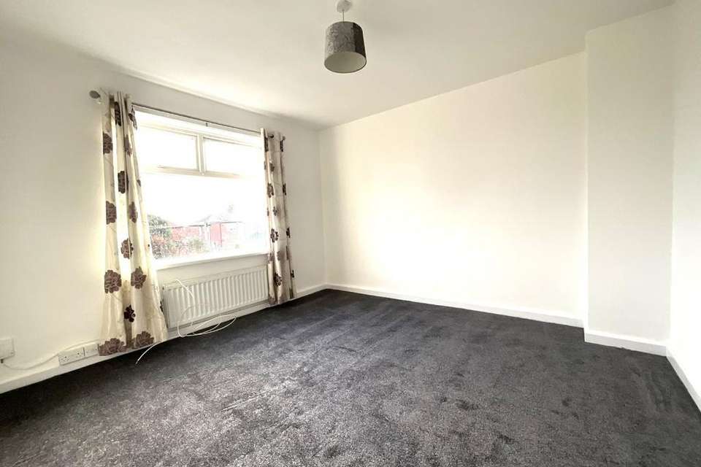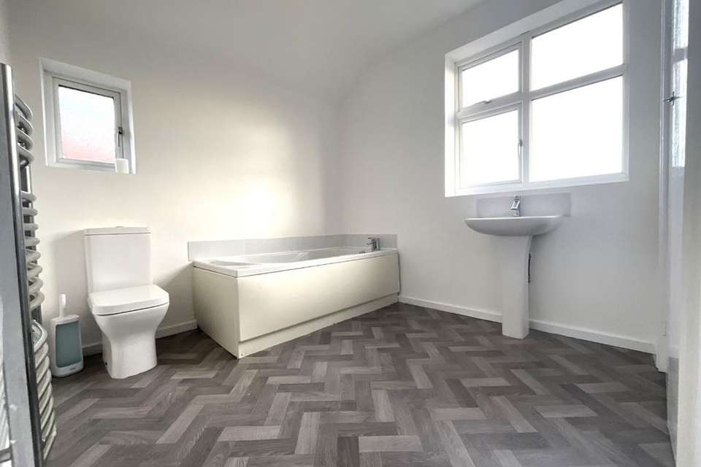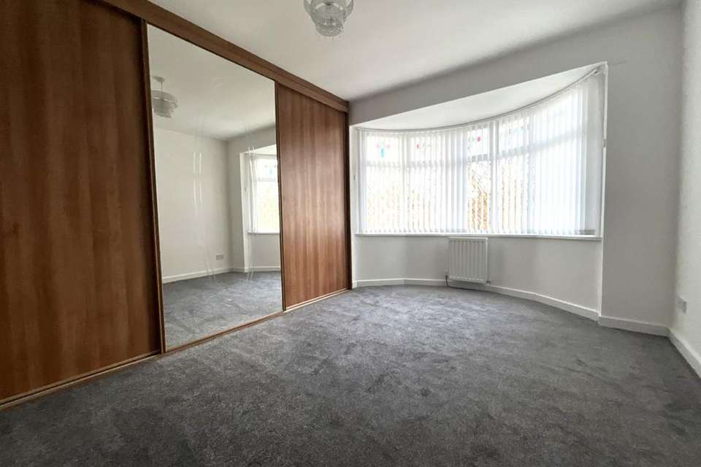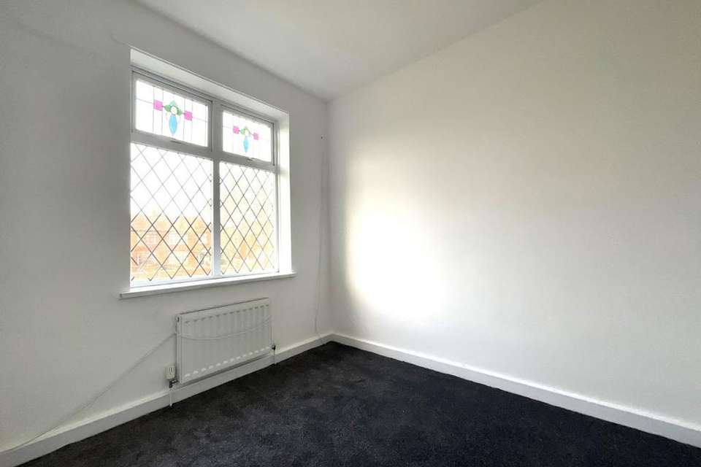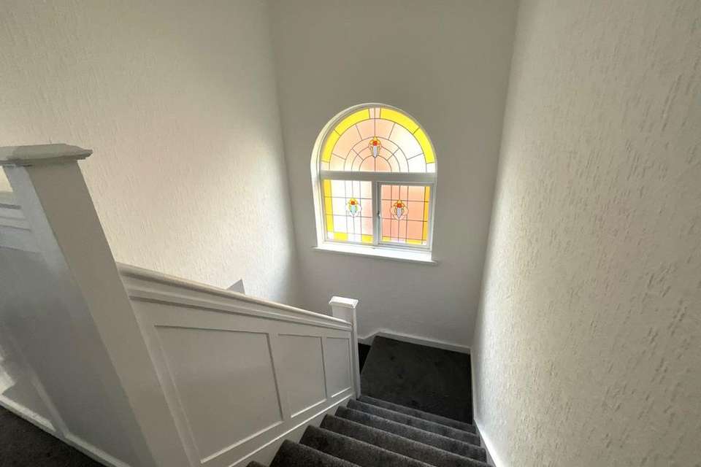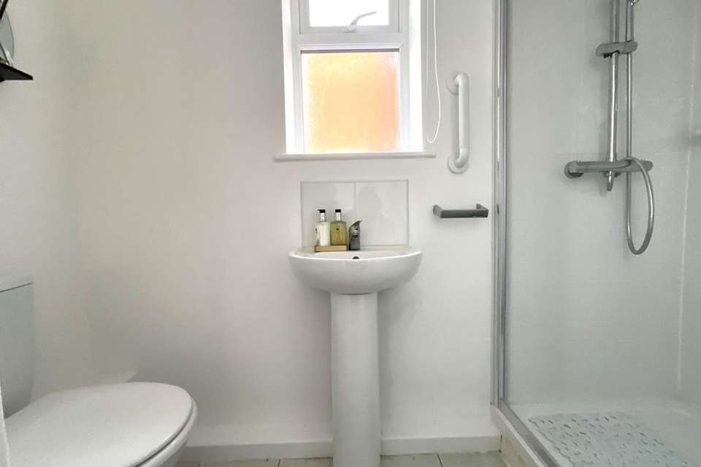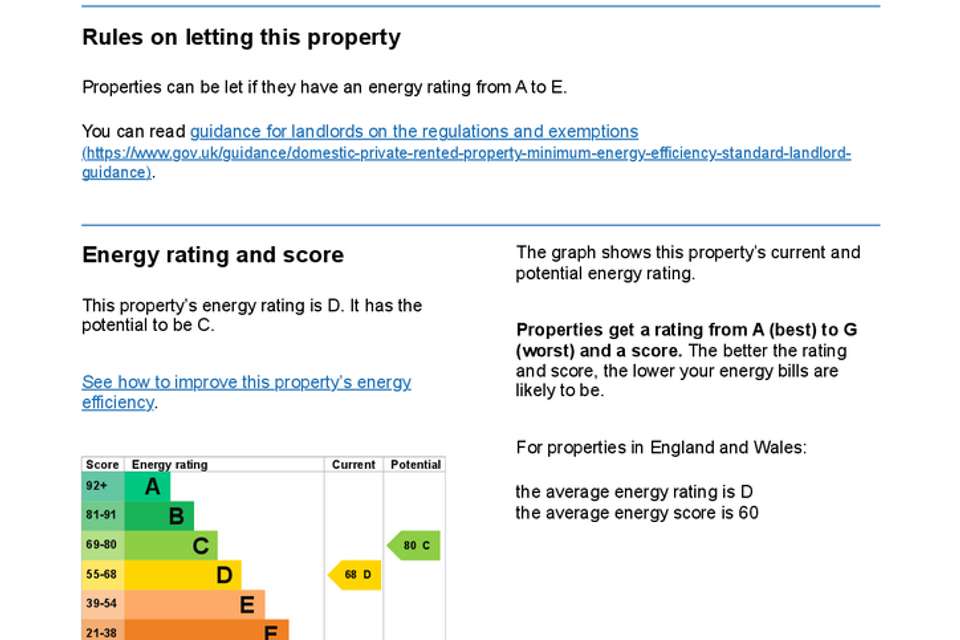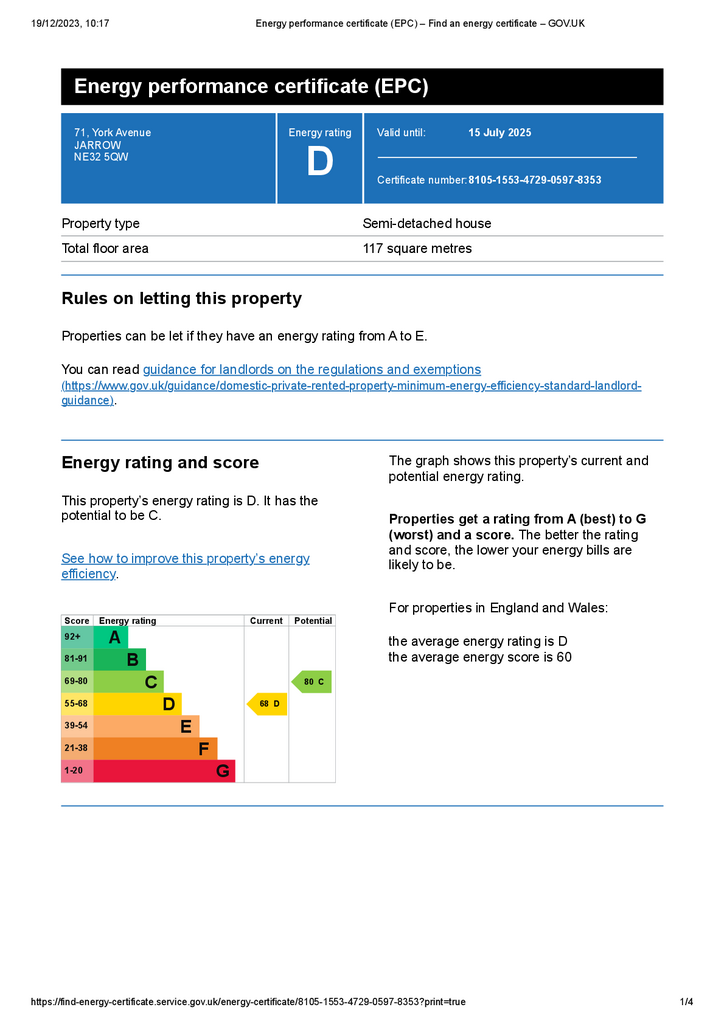3 bedroom semi-detached house for sale
Tyne and Wear, NE32semi-detached house
bedrooms
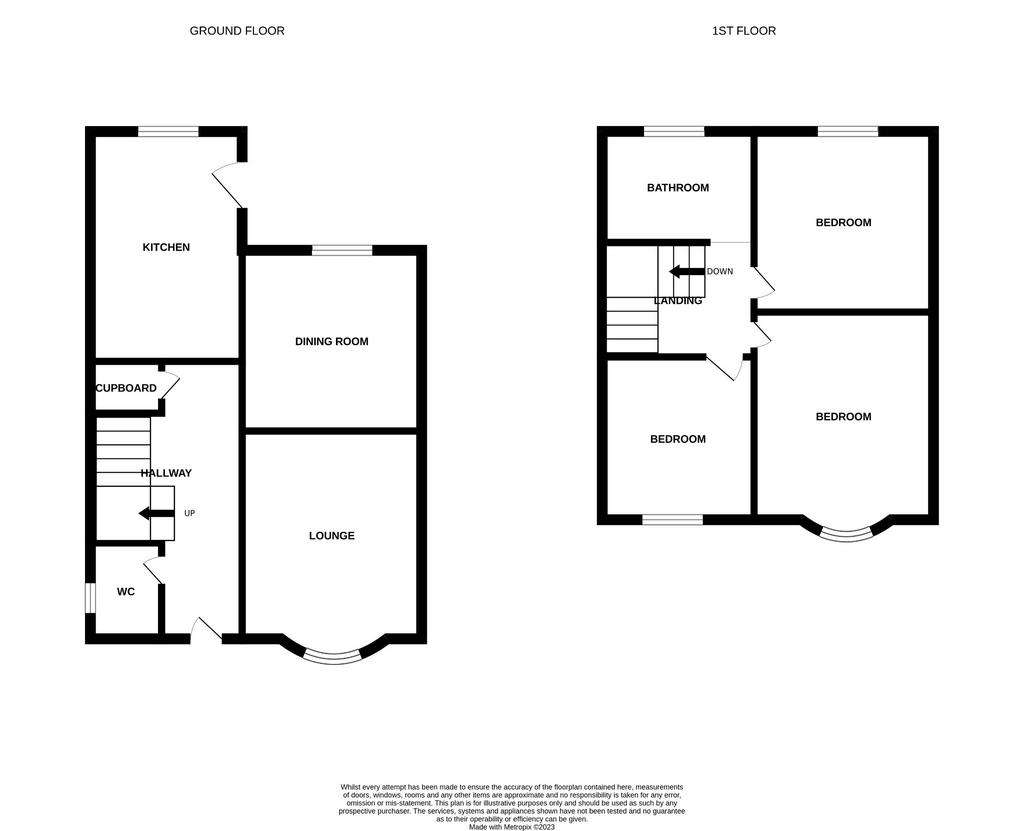
Property photos


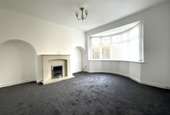
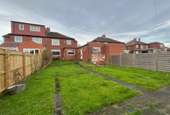
+13
Property description
Chase Holmes are delighted to bring to the market this SEMI DETACHED HOUSE! Situated on the SOUGHT AFTER York Avenue, this property has the potential to make the PERFECT FAMILY HOME! Comprising briefly an entrance hallway, lounge. dining room, kitchen and ground floor WC. To the first floor are three GOOD SIZE bedrooms and family bathroom. Externally to the front is a lawned garden and DRIVEWAY leading to a SINGLE GARAGE. To the rear lies a LARGE LAWNED GARDEN with paved patio. With local shops, schools and transport links close by, this is not to be overlooked! Call today so secure your appointment to view.
EntranceVia UPVC double glazed door, stairs to first floor landing, storage cupboard and radiator.
Lounge/Diner 3.56 x 3.40With UPVC double glazed bay window, coving to ceiling, radiator and fireplace with marble hearth and back.
Dining Room 3.60 x 3.89With UPVC double glazed window and radiator.
Kitchen 4.33 x 3.05Range of wall and floor units with contrasting worktops. stainless steel sink with mixer tap and drainer, splash back tiles, electric oven, gas hob, stainless steel chimney hood, two UPVC double glazed windows and radiator.
WCWith low level WC, pedestal hand wash basin, shower cubicle, tiled floor, splash back tiles, UPVC double glazed window and radiator.
First Floor LandingWith stained glass window.
Bathroom 2.63 x 3.36White three piece suite with low level WC, pedestal hand wash basin, panelled bath, UPVC double glazed window, storage cupboard and heated towel rail.
Master Bedroom 3.15 x 3.85With UPVC double glazed bay window, fitted wardrobes and radiator.
Bedroom Two 3.67 x 3.87With UPVC double glazed window and radiator.
Bedroom Three 2.40 x 2.84With UPVC double glazed window and radiator.
Front ExternalWith lawned garden, paved path and driveway with space for 2-3 cars leading to a single garage.
Rear ExternalLarge lawned garden with paved patio and fenced borders.
Material Information• Tenure - Freehold• Length of lease - N/A• Annual ground rent amount - N/A• Ground rent review period - N/A• Annual service charge amount - N/A• Service charge review period - N/A• Council tax band - C• EPC -D
EntranceVia UPVC double glazed door, stairs to first floor landing, storage cupboard and radiator.
Lounge/Diner 3.56 x 3.40With UPVC double glazed bay window, coving to ceiling, radiator and fireplace with marble hearth and back.
Dining Room 3.60 x 3.89With UPVC double glazed window and radiator.
Kitchen 4.33 x 3.05Range of wall and floor units with contrasting worktops. stainless steel sink with mixer tap and drainer, splash back tiles, electric oven, gas hob, stainless steel chimney hood, two UPVC double glazed windows and radiator.
WCWith low level WC, pedestal hand wash basin, shower cubicle, tiled floor, splash back tiles, UPVC double glazed window and radiator.
First Floor LandingWith stained glass window.
Bathroom 2.63 x 3.36White three piece suite with low level WC, pedestal hand wash basin, panelled bath, UPVC double glazed window, storage cupboard and heated towel rail.
Master Bedroom 3.15 x 3.85With UPVC double glazed bay window, fitted wardrobes and radiator.
Bedroom Two 3.67 x 3.87With UPVC double glazed window and radiator.
Bedroom Three 2.40 x 2.84With UPVC double glazed window and radiator.
Front ExternalWith lawned garden, paved path and driveway with space for 2-3 cars leading to a single garage.
Rear ExternalLarge lawned garden with paved patio and fenced borders.
Material Information• Tenure - Freehold• Length of lease - N/A• Annual ground rent amount - N/A• Ground rent review period - N/A• Annual service charge amount - N/A• Service charge review period - N/A• Council tax band - C• EPC -D
Interested in this property?
Council tax
First listed
Over a month agoEnergy Performance Certificate
Tyne and Wear, NE32
Marketed by
Chase Holmes Sales - Jarrow Unit 1 Viking Precinct Jarrow, Tyne & Wear NE32 3LQPlacebuzz mortgage repayment calculator
Monthly repayment
The Est. Mortgage is for a 25 years repayment mortgage based on a 10% deposit and a 5.5% annual interest. It is only intended as a guide. Make sure you obtain accurate figures from your lender before committing to any mortgage. Your home may be repossessed if you do not keep up repayments on a mortgage.
Tyne and Wear, NE32 - Streetview
DISCLAIMER: Property descriptions and related information displayed on this page are marketing materials provided by Chase Holmes Sales - Jarrow. Placebuzz does not warrant or accept any responsibility for the accuracy or completeness of the property descriptions or related information provided here and they do not constitute property particulars. Please contact Chase Holmes Sales - Jarrow for full details and further information.





