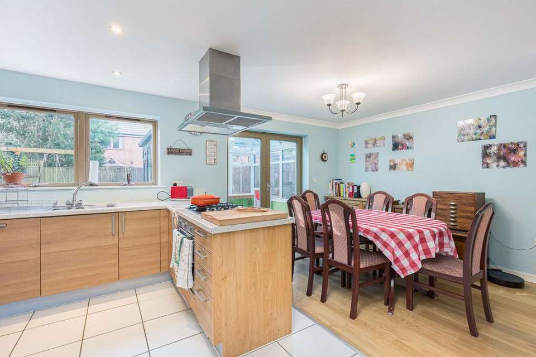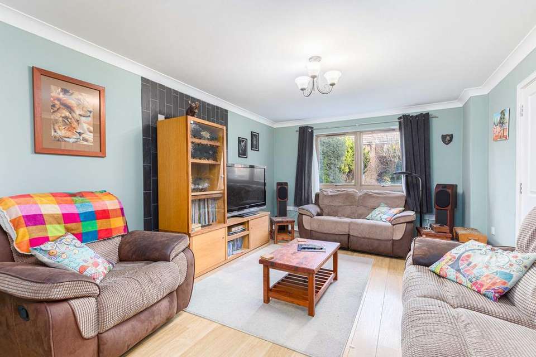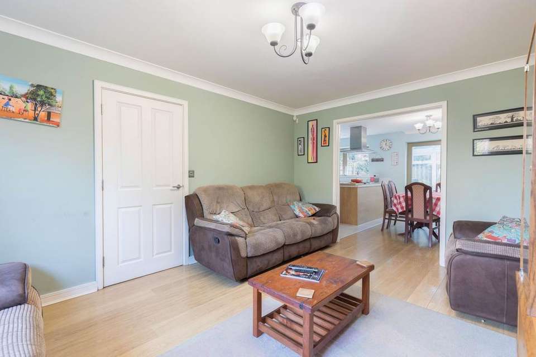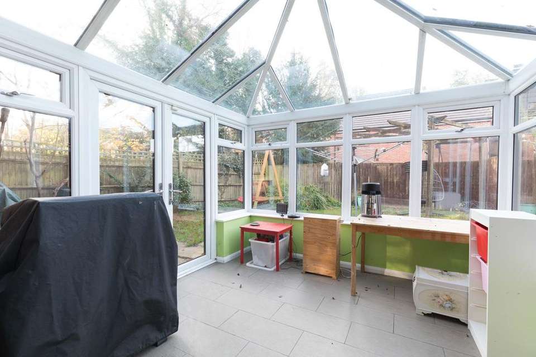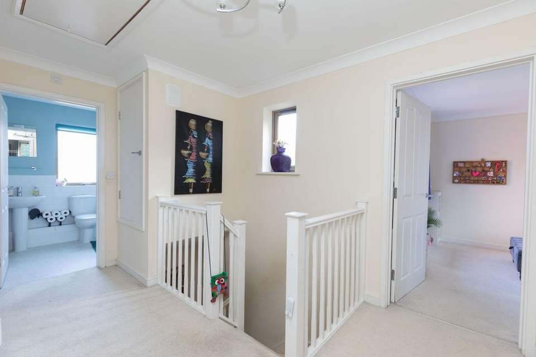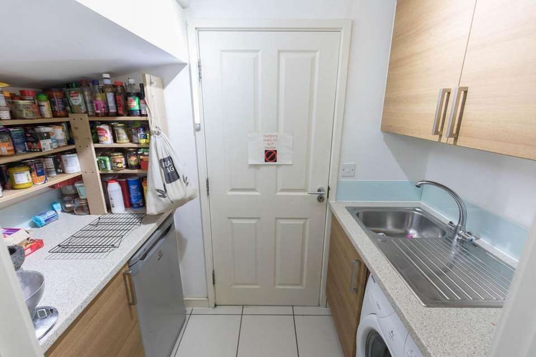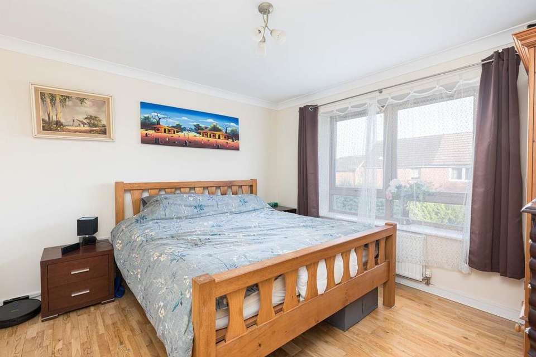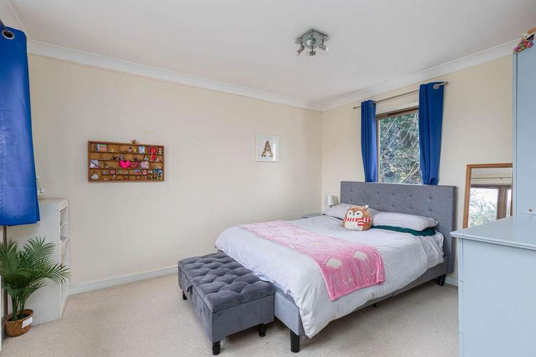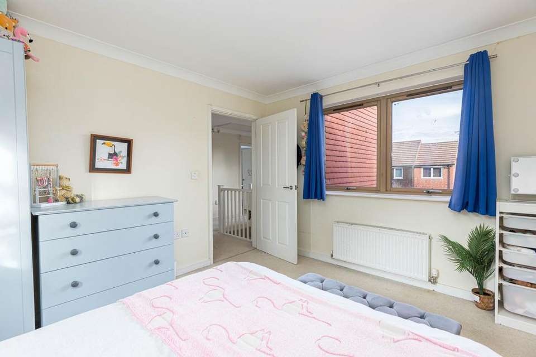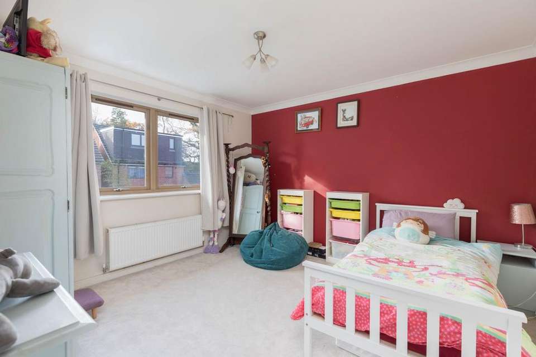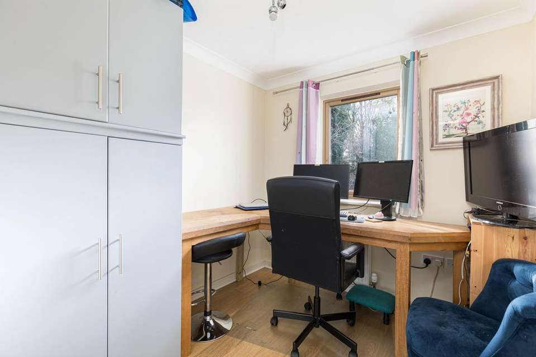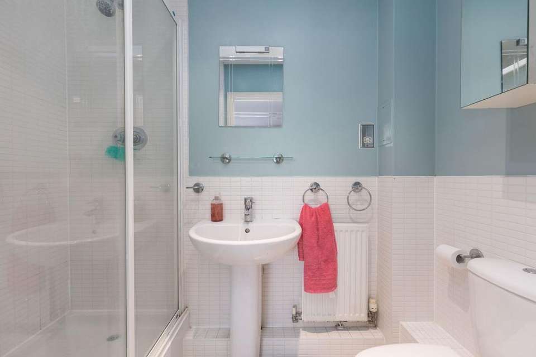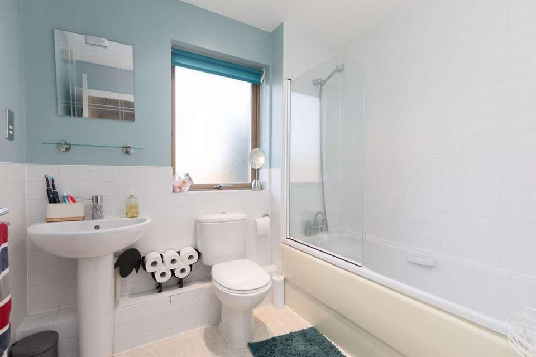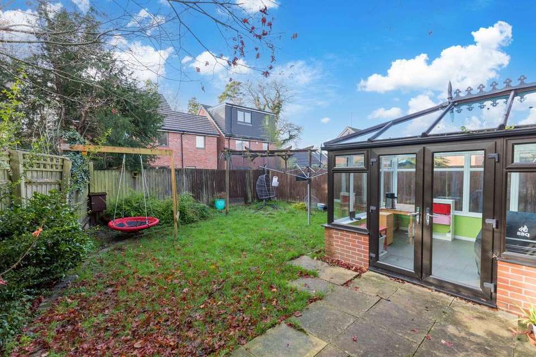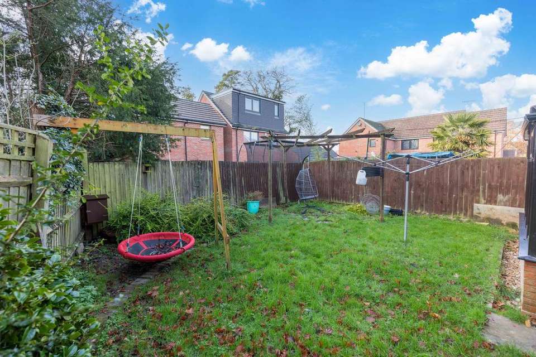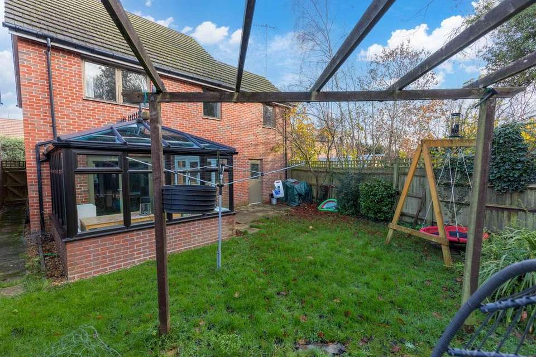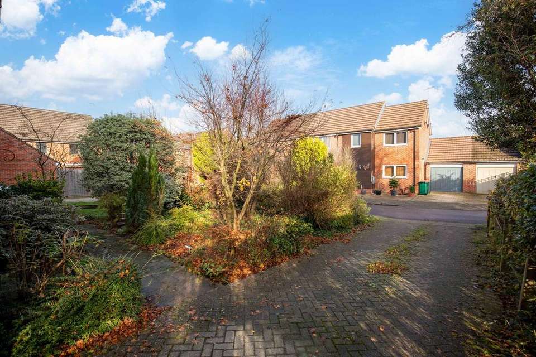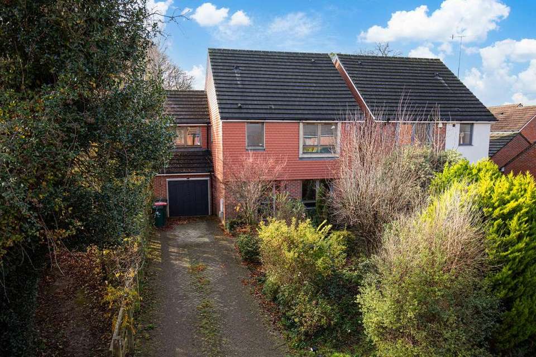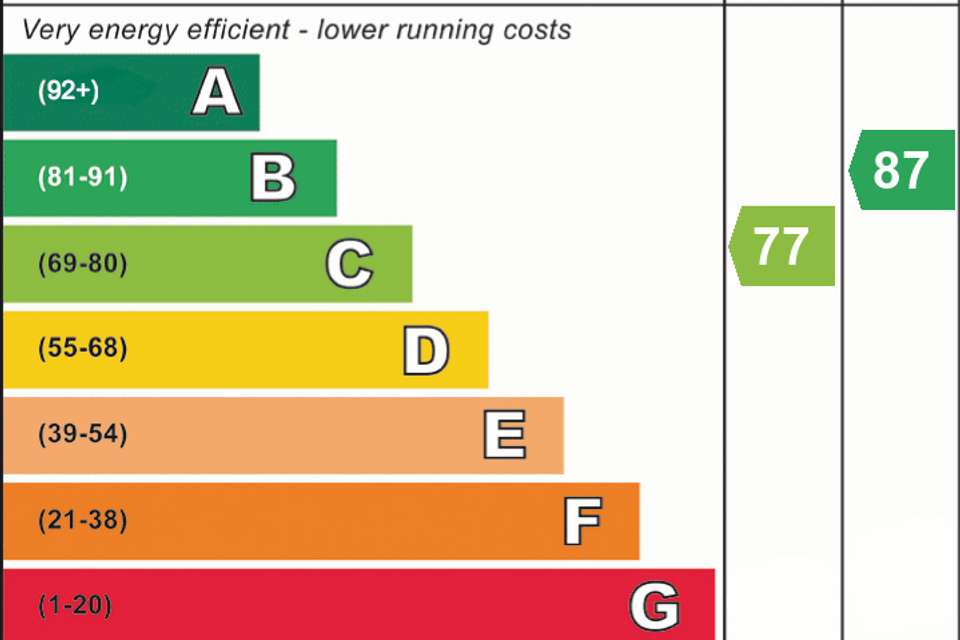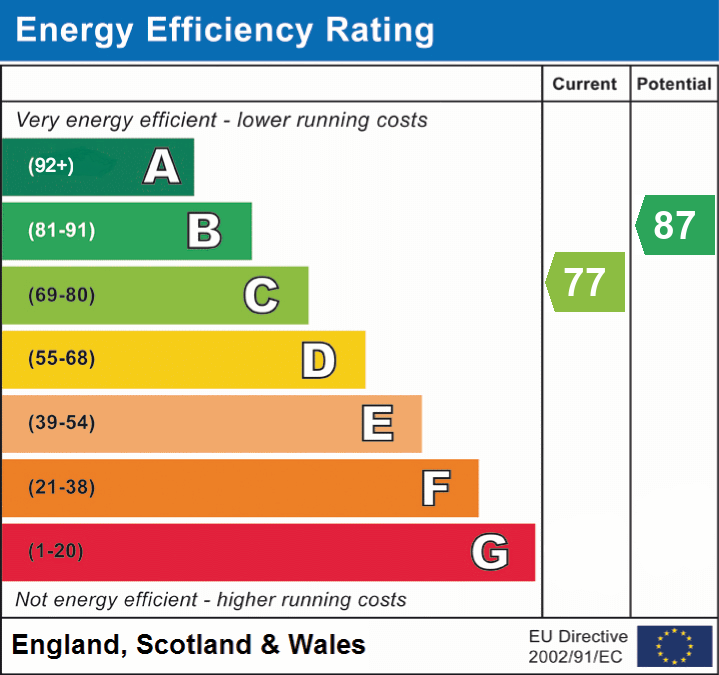4 bedroom detached house for sale
Crawley, Crawley RH11detached house
bedrooms
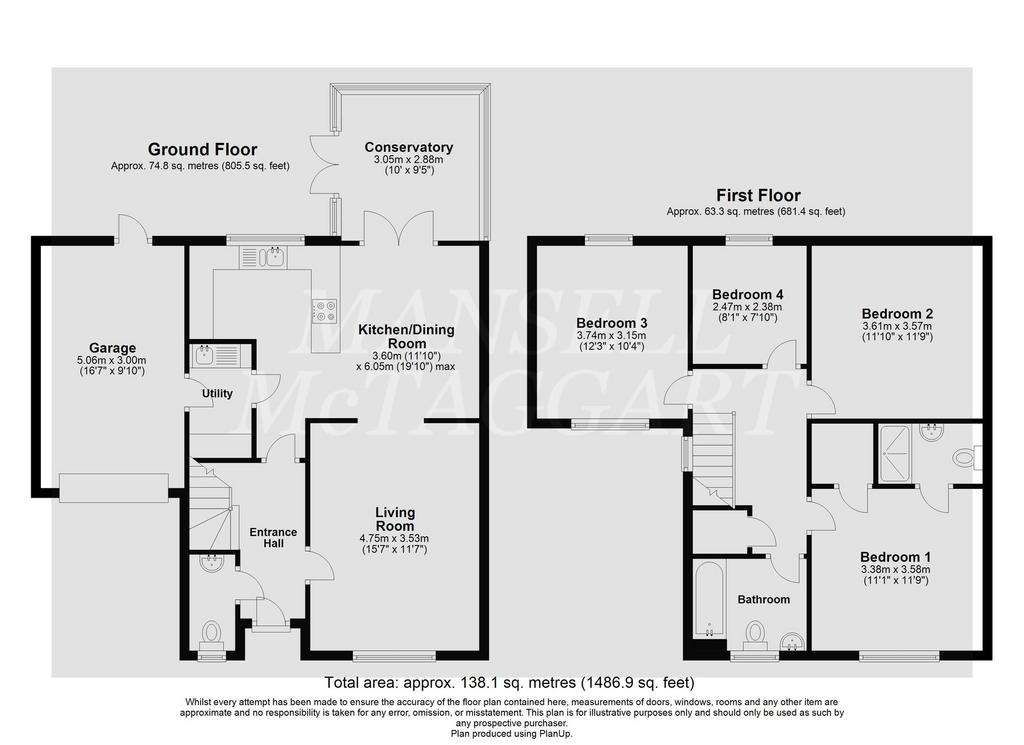
Property photos

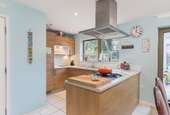
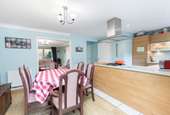
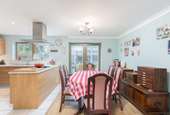
+19
Property description
A contemporary four-bedroom detached family home built by Higgins Homes. Situated in a quiet cul-de-sac location, this property boasts an entrance hall, cloakroom, living room, kitchen - dining room with integrated appliances, conservatory with patio doors leading to the west facing landscaped rear garden, there is a master bedroom with en-suite, three further double bedrooms, a family bathroom, garage, and a private driveway with landscaped front and rear gardens.This impressive four-bedroom detached family home is situated in a cul-de-sac within an award-winning development. Offered to the market with no onward chain, it is conveniently located near Crawley Town Centre, Ifield train station, bus routes, schools, and other amenities. The property features a spacious private driveway for multiple cars, beautifully landscaped with attractive shrubs and flower beds. The front porch leads to an open plan living area and downstairs WC, with stairs leading to the first-floor landing.The open plan living room is generously sized with picture windows facing the front, allowing ample space for a three-seater and two-seater sofa, along with other free-standing furniture. This area seamlessly connects to the kitchen/dining room, which offers contemporary wall and base units with worktops, integrated appliances, and a breakfast bar. There is also enough room for an eight-person dining table. The conservatory is of a good size, constructed with double-glazed windows and doors, providing a lovely view of the well-kept garden.Heading to the first floor, the landing grants access to four double bedrooms. Each room comfortably accommodates a king-size bed and additional free-standing furniture. The master bedroom benefits from an en-suite with a walk-in shower, WC, wash basin and extractor fan. The recently updated family bathroom features a mixer tap shower attachment, WC, pedestal wash basin, reset spotlights, and an extractor.Stepping outside, the rear of the property presents a well-proportioned garden with a play area and a patio surrounded by shrubs and flower beds, all enclosed by wooden fencing. The garage features an up-and-over door and provides internal access to the garden.
EPC Rating: C
EPC Rating: C
Interested in this property?
Council tax
First listed
Over a month agoEnergy Performance Certificate
Crawley, Crawley RH11
Marketed by
Mansell McTaggart - Crawley 35 The Broadway Crawley RH10 1HDPlacebuzz mortgage repayment calculator
Monthly repayment
The Est. Mortgage is for a 25 years repayment mortgage based on a 10% deposit and a 5.5% annual interest. It is only intended as a guide. Make sure you obtain accurate figures from your lender before committing to any mortgage. Your home may be repossessed if you do not keep up repayments on a mortgage.
Crawley, Crawley RH11 - Streetview
DISCLAIMER: Property descriptions and related information displayed on this page are marketing materials provided by Mansell McTaggart - Crawley. Placebuzz does not warrant or accept any responsibility for the accuracy or completeness of the property descriptions or related information provided here and they do not constitute property particulars. Please contact Mansell McTaggart - Crawley for full details and further information.





