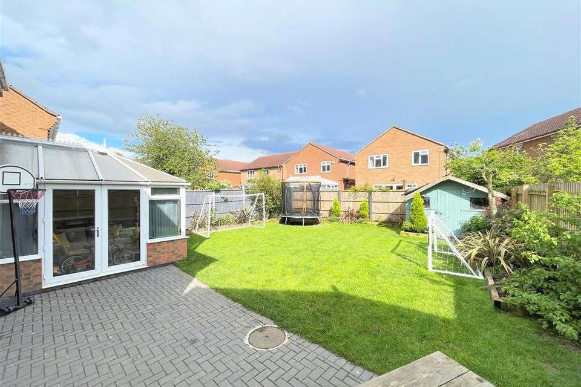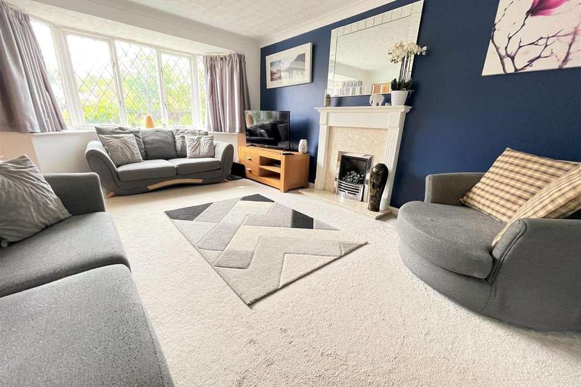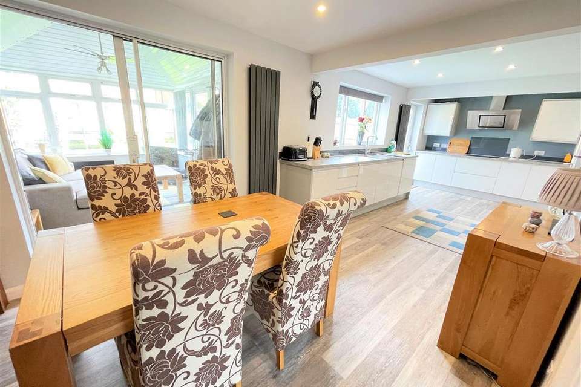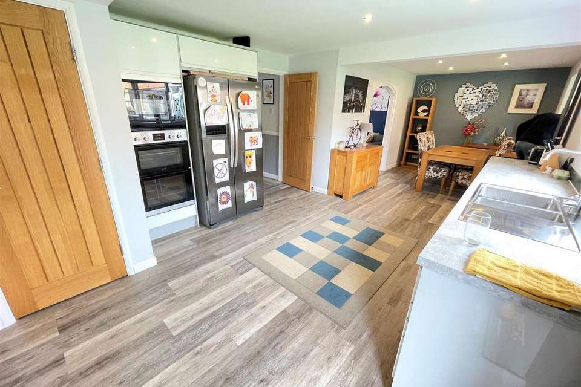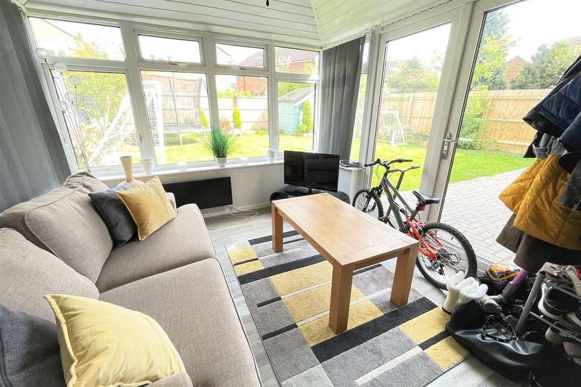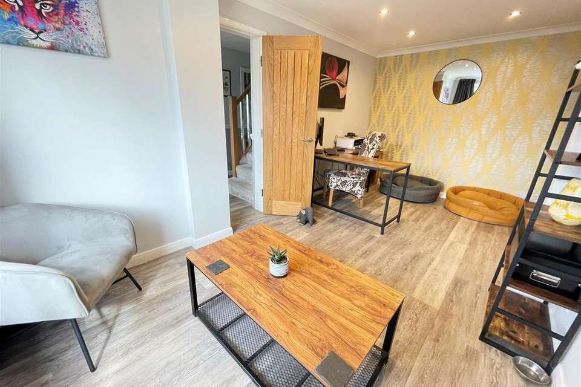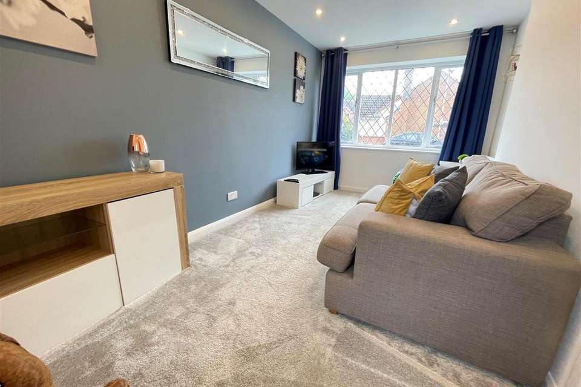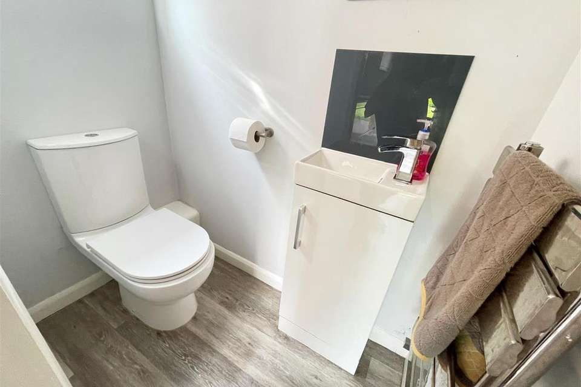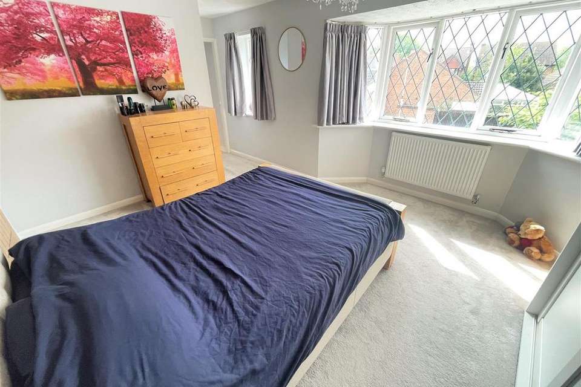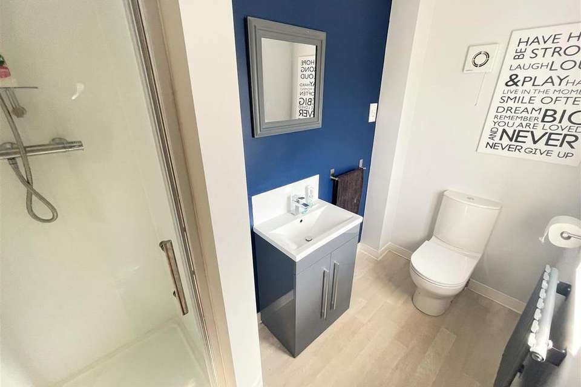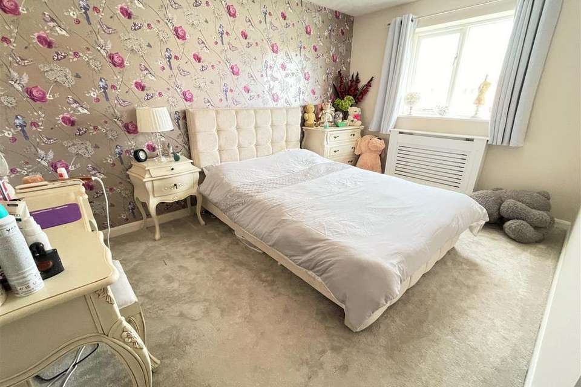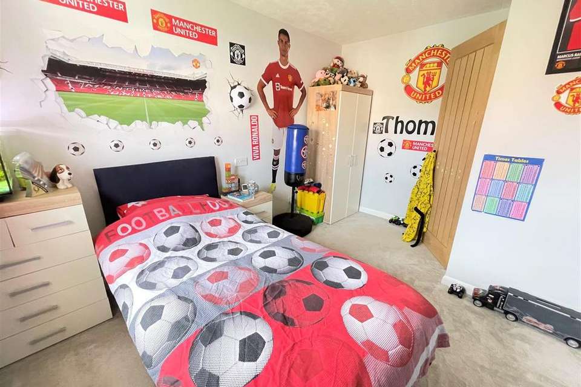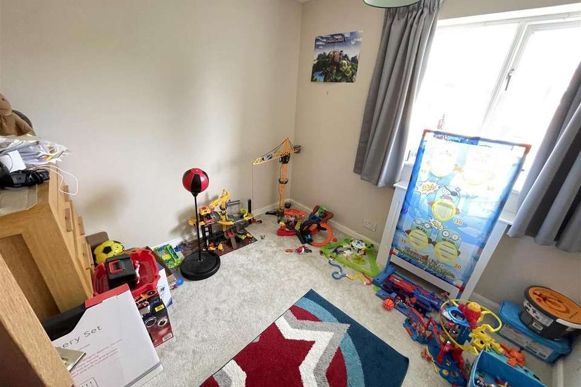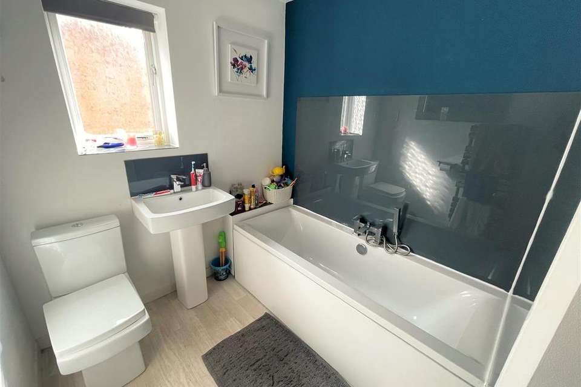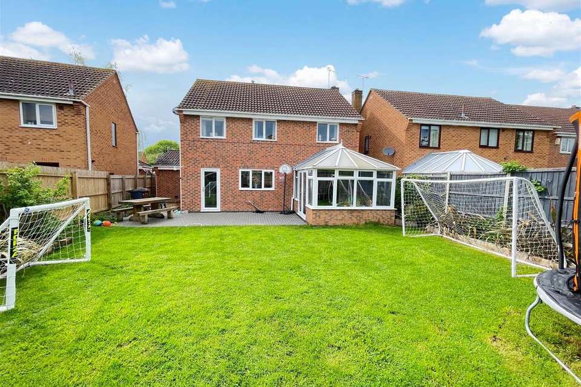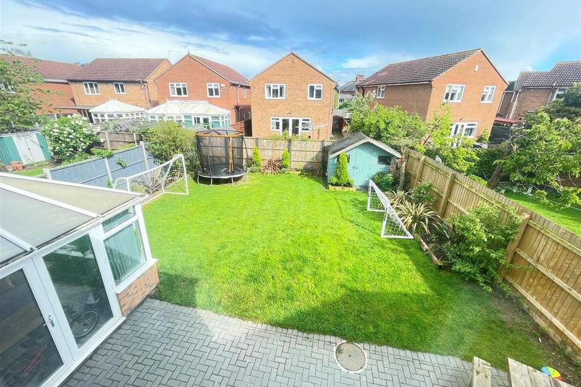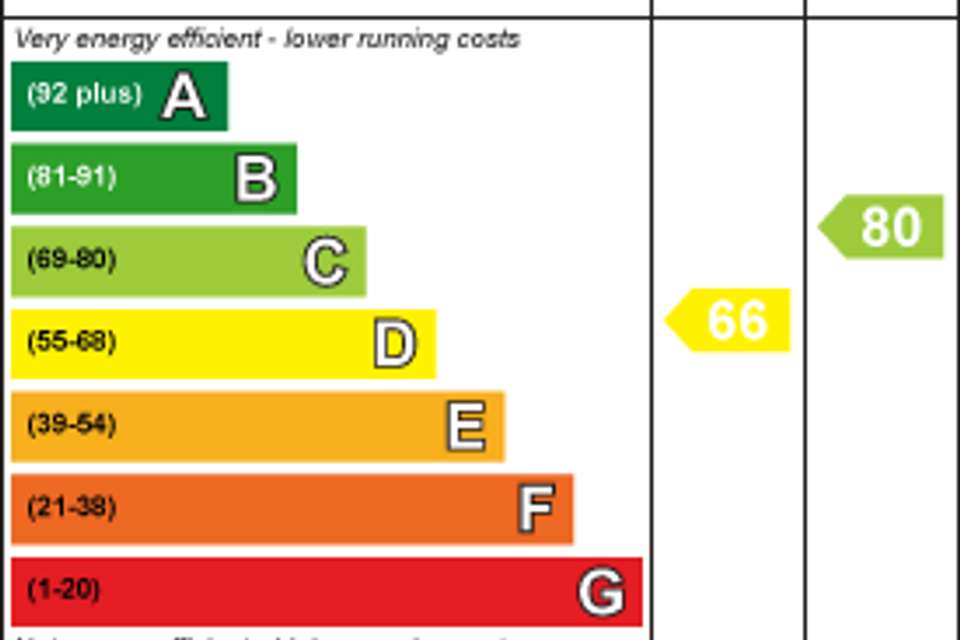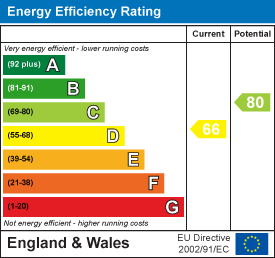4 bedroom detached house for sale
Laurel Way, Bottesforddetached house
bedrooms
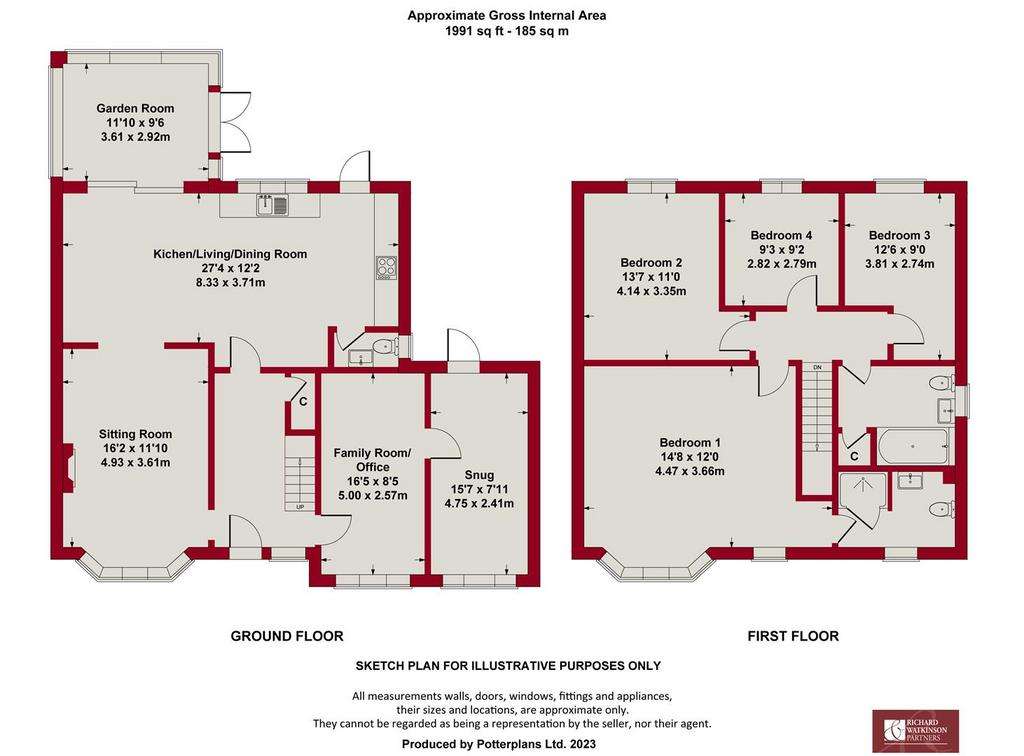
Property photos

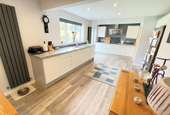
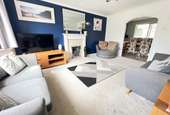

+16
Property description
* DETACHED FAMILY HOME * EXTENDED ACCOMMODATION * FIVE MAIN RECEPTION AREAS * FOUR BEDROOMS * FAMILY BATHROOM & ENSUITE * LARGE OPEN PLAN LIVING KITCHEN * DOUBLE WIDTH DRIVEWAY * CUL-DE-SAC LOCATION * CLOSE TO LOCAL AMMENITIES * HIGHLY REGARDED VILLAGE*
We have pleasure in offering to the market this well thought out spacious detached family home situated in this small cul-de-sac setting on a pleasant landscaped plot all within easy walking distance of the heart of this well served and highly regarded Vale of Belvoir village.
The property has been significantly altered and improved over recent years and has benefitted from the conversion of the original double garage into two versatile reception areas which potentially could also offer ground floor annexe facilities, subject to necessary consent, making it ideal for those with extended family or a dependent relative. Overall the property boasts five main reception areas, including a superb open plan living dining kitchen and the other reception areas offering a great deal of versatility, with a more formal lounge with attractive walk-in bay window, garden room to the rear and two further receptions making an excellent office and snug area. In addition there is a ground floor cloakroom. To the first floor are four bedrooms, the master with ensuite facilities and a separate family bathroom.
As well as the accommodation on offer, the property occupies an attractive level plot with ample off road parking and landscaped gardens to the front and rear and overall viewing comes highly recommended to appreciate both the location and accommodation on offer.
The village of Bottesford is well equipped with local amenities including primary and secondary schools, a range of local shops, doctors and dentists, several public houses and restaurants, railway station with links to Nottingham and Grantham which gives a fast rail link to London's Kings Cross in just over an hour. The A52, A46 and A1 are also close by providing excellent road access.
OPEN FRONTED STORM PORCH WITH BLOCK SET STEP LEADS THROUGH TO THE MAIN ENTRANCE DOOR WITH GLAZED LIGHT AND IN TURN TO THE;
Entrance Hall - 4.55m x 1.75m (14'11 x 5'9) - A pleasant initial entrance vestibule having contemporary spindle balustrade staircase rising to the first floor landing, under stairs storage cupboard, contemporary column radiator, double glazed window to the front.
Further doors leading to;
Sitting Room - 4.93m into bay x 3.61m (16'2 into bay x 11'10) - A well proportioned light and airy reception which links through into the dining area of the kitchen, which combined creates a fantastic everyday living/entertaining space,, focal point being feature fireplace with timber surround and mantle, marble hearth and back with inset gas flame coal effect fire, central heating radiator, double glazed bay window.
An open archway leads through into the dining area of the kitchen.
Living Dining Kitchen - 8.33m x 2.74m min 3.71m max (27'4 x 9'0 min 12'2 m - A fantastic open plan everyday living space which will undoubtedly become the heart of the home, comprising of reception area which is currently utilised as formal dining and links through into the garden room and in turn the kitchen, which is fitted with a generous range of contemporary wall, base and drawer units, two runs of square edge work surfaces, inset stainless steel bowl, sink and drainer unit with brush metal swan neck mixer tap, integrated appliances include induction hob with contemporary chimney hood over, dishwasher, washing machine, double oven, microwave, space designed for American style fridge freezer, inset downlighters, wall mounted gas central heating boiler concealed behind a kitchen cupboard, double glazed window, and French door leading out into the rear garden.
FROM THE DINING AREA OF THE KITCHEN, A SLIDING DOOR LEADS THROUGH INTO THE;
Garden Room - 3.61m x 2.92m (11'10 x 9'7) - A useful addition to the property providing further versatile reception space, having pitched insulated roof, double glazed side panels with opening toplights, and French doors leading into the garden.
RETURNING TO THE MAIN KITCHEN, A DOOR LEADS THROUGH INTO THE;
Ground Floor Cloakroom - 1.60m x 0.86m (5'3 x 2'10) - Having a contemporary two piece suite comprising of close coupled WC, vanity unit with inset wash basin and chrome mixer taps, contemporary towel radiator, double glazed window to the side.
RETURNING TO THE MAIN ENTRANCE HALL, A FURTHER DOOR LEADS THROUGH INTO THE;
Family Room/Office - 5.00m x 2.57m (16'5 x 8'5) - A versatile reception space which could be utilised for a variety of purposes,, creating additional sitting room, formal dining or office space or potentially in combination could create a ground floor annexe style facility for dependent relative or extended family. Having inset downlighters, contemporary column radiator, double glazed window to the front.
Further door leading to;
Snug - 4.75m x 2.41m (15'7 x 7'11) - A further versatile reception space having dual aspect having double glazed window to the front and French door to the rear, electric heater, inset downlighters to the ceiling, access to loft space above.
RETURNING TO THE INITIAL ENTRANCE HALL, AN ATTRACTIVE STAIRCASE WITH CONTEMPORARY BALUSTRADE RISES TO THE;
First Floor Landing - 2.97m x1.35m (9'9 x4'5) - Having access to loft space above.
Further doors leading to;
Bedroom 1 - 4.47m x 3.66m max into bay (14'8 x 12'0 max into b - A well proportioned double bedroom benefitting from ensuite facilities, flood with light having a large double glazed bay window to the front, and additional window to the side, having fitted full height wardrobes with sliding door fronts, central heating radiator.
Further door leading to an;
Ensuite Shower Room - 2.90m x 1.37m (1.73m max into shower) (9'6 x 4'6 ( - An L-shaped ensuite fitted with a contemporary suite comprising of shower enclosure with wall mounted shower mixer and independent shower handset over, close coupled WC, vanity unit with molded wash basin with chrome mixer tap, contemporary radiator, double glazed window to the front.
Bedroom 2 - 4.14m x 3.35m max (2.79m min) (13'7 x 11'0 max (9' - A further double bedroom with aspect into the rear garden, central heating radiator behind feature cover, double glazed window.
Bedroom 3 - 3.81m x 2.74m (12'6 x 9'0) - A further L-shaped double bedroom with aspect into the rear garden, central heating radiator concealed behind feature cover, double glazed window.
Bedroom 4 - 2.82m x 2.79m (9'3 x 9'2) - Large enough to accommodate a double bed, with aspect into the rear garden, central heating radiator, double glazed window.
Bathroom - 2.72m max x 2.03m (8'11 max x 6'8) - Having been upgraded with a contemporary suite comprising of double ended panel bath with centrally mounted chrome mixer tap with independent shower handset, close coupled WC, pedestal wash hand basin with chrome mixer tap, contemporary towel radiator, built-in airing cupboard providing useful storage and also houses the hot water cylinder.
Exterior - The property occupies a pleasant position tucked away within this small cul-de-sac setting, on a level plot set back behind a part hedged frontage with double width driveway providing ample off road parking, with the remainder of the garden being landscaped to maximise low maintenance living, with sleeper edge borders well stocked with established shrubs and blockset pathway leading to the front door.
Rear Garden - A pleasant enclosed garden enclosed by feather edge board panelled fencing, with large blockset terrace linking back into both the kitchen and garden room, the remainder of the garden is laid to lawn with well stocked established borders, and useful timber storage shed, exterior lighting and cold water tap.
Council Tax Band - Melton Borough Council - Tax Band E.
Tenure - Freehold
Important Notice - ENERGY PERFORMANCE CERTIFICATE: If you are intending to purchase the property as a "buy to let" investment, please be aware that proposed legislation changes set to come into force in 2025, requires a property to have an EPC rating of C or above.
We have pleasure in offering to the market this well thought out spacious detached family home situated in this small cul-de-sac setting on a pleasant landscaped plot all within easy walking distance of the heart of this well served and highly regarded Vale of Belvoir village.
The property has been significantly altered and improved over recent years and has benefitted from the conversion of the original double garage into two versatile reception areas which potentially could also offer ground floor annexe facilities, subject to necessary consent, making it ideal for those with extended family or a dependent relative. Overall the property boasts five main reception areas, including a superb open plan living dining kitchen and the other reception areas offering a great deal of versatility, with a more formal lounge with attractive walk-in bay window, garden room to the rear and two further receptions making an excellent office and snug area. In addition there is a ground floor cloakroom. To the first floor are four bedrooms, the master with ensuite facilities and a separate family bathroom.
As well as the accommodation on offer, the property occupies an attractive level plot with ample off road parking and landscaped gardens to the front and rear and overall viewing comes highly recommended to appreciate both the location and accommodation on offer.
The village of Bottesford is well equipped with local amenities including primary and secondary schools, a range of local shops, doctors and dentists, several public houses and restaurants, railway station with links to Nottingham and Grantham which gives a fast rail link to London's Kings Cross in just over an hour. The A52, A46 and A1 are also close by providing excellent road access.
OPEN FRONTED STORM PORCH WITH BLOCK SET STEP LEADS THROUGH TO THE MAIN ENTRANCE DOOR WITH GLAZED LIGHT AND IN TURN TO THE;
Entrance Hall - 4.55m x 1.75m (14'11 x 5'9) - A pleasant initial entrance vestibule having contemporary spindle balustrade staircase rising to the first floor landing, under stairs storage cupboard, contemporary column radiator, double glazed window to the front.
Further doors leading to;
Sitting Room - 4.93m into bay x 3.61m (16'2 into bay x 11'10) - A well proportioned light and airy reception which links through into the dining area of the kitchen, which combined creates a fantastic everyday living/entertaining space,, focal point being feature fireplace with timber surround and mantle, marble hearth and back with inset gas flame coal effect fire, central heating radiator, double glazed bay window.
An open archway leads through into the dining area of the kitchen.
Living Dining Kitchen - 8.33m x 2.74m min 3.71m max (27'4 x 9'0 min 12'2 m - A fantastic open plan everyday living space which will undoubtedly become the heart of the home, comprising of reception area which is currently utilised as formal dining and links through into the garden room and in turn the kitchen, which is fitted with a generous range of contemporary wall, base and drawer units, two runs of square edge work surfaces, inset stainless steel bowl, sink and drainer unit with brush metal swan neck mixer tap, integrated appliances include induction hob with contemporary chimney hood over, dishwasher, washing machine, double oven, microwave, space designed for American style fridge freezer, inset downlighters, wall mounted gas central heating boiler concealed behind a kitchen cupboard, double glazed window, and French door leading out into the rear garden.
FROM THE DINING AREA OF THE KITCHEN, A SLIDING DOOR LEADS THROUGH INTO THE;
Garden Room - 3.61m x 2.92m (11'10 x 9'7) - A useful addition to the property providing further versatile reception space, having pitched insulated roof, double glazed side panels with opening toplights, and French doors leading into the garden.
RETURNING TO THE MAIN KITCHEN, A DOOR LEADS THROUGH INTO THE;
Ground Floor Cloakroom - 1.60m x 0.86m (5'3 x 2'10) - Having a contemporary two piece suite comprising of close coupled WC, vanity unit with inset wash basin and chrome mixer taps, contemporary towel radiator, double glazed window to the side.
RETURNING TO THE MAIN ENTRANCE HALL, A FURTHER DOOR LEADS THROUGH INTO THE;
Family Room/Office - 5.00m x 2.57m (16'5 x 8'5) - A versatile reception space which could be utilised for a variety of purposes,, creating additional sitting room, formal dining or office space or potentially in combination could create a ground floor annexe style facility for dependent relative or extended family. Having inset downlighters, contemporary column radiator, double glazed window to the front.
Further door leading to;
Snug - 4.75m x 2.41m (15'7 x 7'11) - A further versatile reception space having dual aspect having double glazed window to the front and French door to the rear, electric heater, inset downlighters to the ceiling, access to loft space above.
RETURNING TO THE INITIAL ENTRANCE HALL, AN ATTRACTIVE STAIRCASE WITH CONTEMPORARY BALUSTRADE RISES TO THE;
First Floor Landing - 2.97m x1.35m (9'9 x4'5) - Having access to loft space above.
Further doors leading to;
Bedroom 1 - 4.47m x 3.66m max into bay (14'8 x 12'0 max into b - A well proportioned double bedroom benefitting from ensuite facilities, flood with light having a large double glazed bay window to the front, and additional window to the side, having fitted full height wardrobes with sliding door fronts, central heating radiator.
Further door leading to an;
Ensuite Shower Room - 2.90m x 1.37m (1.73m max into shower) (9'6 x 4'6 ( - An L-shaped ensuite fitted with a contemporary suite comprising of shower enclosure with wall mounted shower mixer and independent shower handset over, close coupled WC, vanity unit with molded wash basin with chrome mixer tap, contemporary radiator, double glazed window to the front.
Bedroom 2 - 4.14m x 3.35m max (2.79m min) (13'7 x 11'0 max (9' - A further double bedroom with aspect into the rear garden, central heating radiator behind feature cover, double glazed window.
Bedroom 3 - 3.81m x 2.74m (12'6 x 9'0) - A further L-shaped double bedroom with aspect into the rear garden, central heating radiator concealed behind feature cover, double glazed window.
Bedroom 4 - 2.82m x 2.79m (9'3 x 9'2) - Large enough to accommodate a double bed, with aspect into the rear garden, central heating radiator, double glazed window.
Bathroom - 2.72m max x 2.03m (8'11 max x 6'8) - Having been upgraded with a contemporary suite comprising of double ended panel bath with centrally mounted chrome mixer tap with independent shower handset, close coupled WC, pedestal wash hand basin with chrome mixer tap, contemporary towel radiator, built-in airing cupboard providing useful storage and also houses the hot water cylinder.
Exterior - The property occupies a pleasant position tucked away within this small cul-de-sac setting, on a level plot set back behind a part hedged frontage with double width driveway providing ample off road parking, with the remainder of the garden being landscaped to maximise low maintenance living, with sleeper edge borders well stocked with established shrubs and blockset pathway leading to the front door.
Rear Garden - A pleasant enclosed garden enclosed by feather edge board panelled fencing, with large blockset terrace linking back into both the kitchen and garden room, the remainder of the garden is laid to lawn with well stocked established borders, and useful timber storage shed, exterior lighting and cold water tap.
Council Tax Band - Melton Borough Council - Tax Band E.
Tenure - Freehold
Important Notice - ENERGY PERFORMANCE CERTIFICATE: If you are intending to purchase the property as a "buy to let" investment, please be aware that proposed legislation changes set to come into force in 2025, requires a property to have an EPC rating of C or above.
Council tax
First listed
Over a month agoEnergy Performance Certificate
Laurel Way, Bottesford
Placebuzz mortgage repayment calculator
Monthly repayment
The Est. Mortgage is for a 25 years repayment mortgage based on a 10% deposit and a 5.5% annual interest. It is only intended as a guide. Make sure you obtain accurate figures from your lender before committing to any mortgage. Your home may be repossessed if you do not keep up repayments on a mortgage.
Laurel Way, Bottesford - Streetview
DISCLAIMER: Property descriptions and related information displayed on this page are marketing materials provided by Richard Watkinson & Partners - Bingham. Placebuzz does not warrant or accept any responsibility for the accuracy or completeness of the property descriptions or related information provided here and they do not constitute property particulars. Please contact Richard Watkinson & Partners - Bingham for full details and further information.




