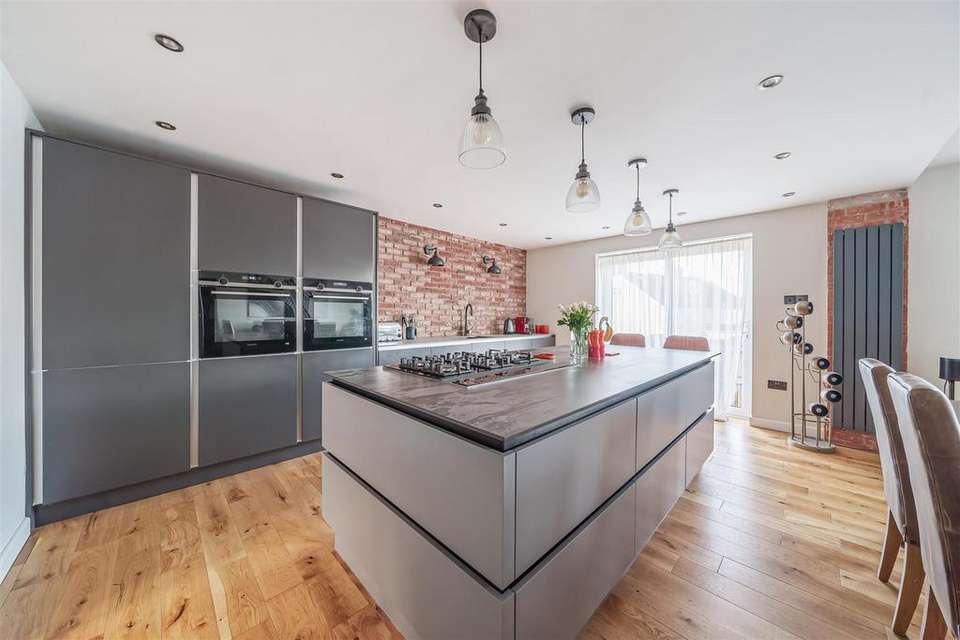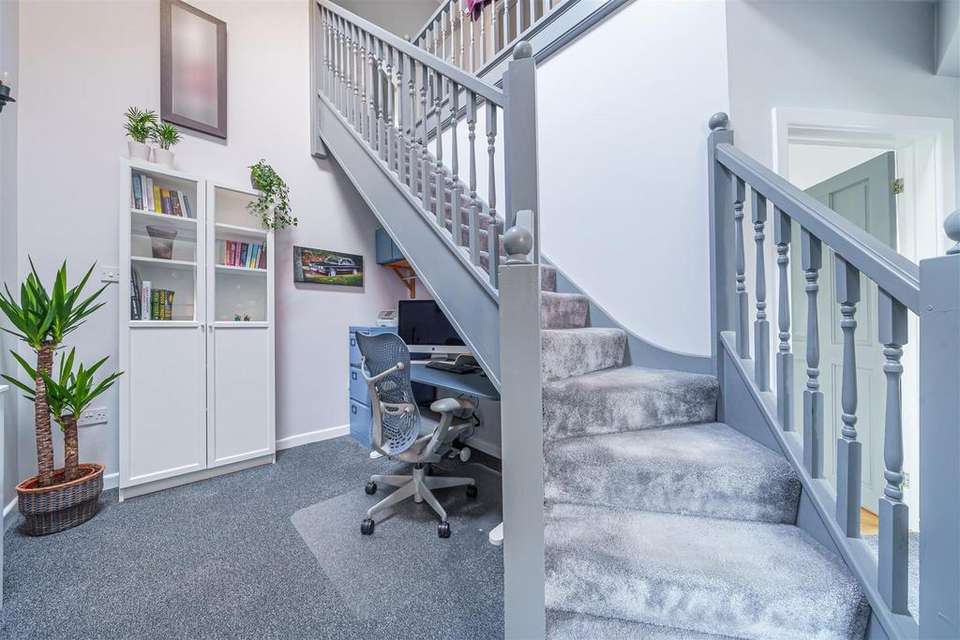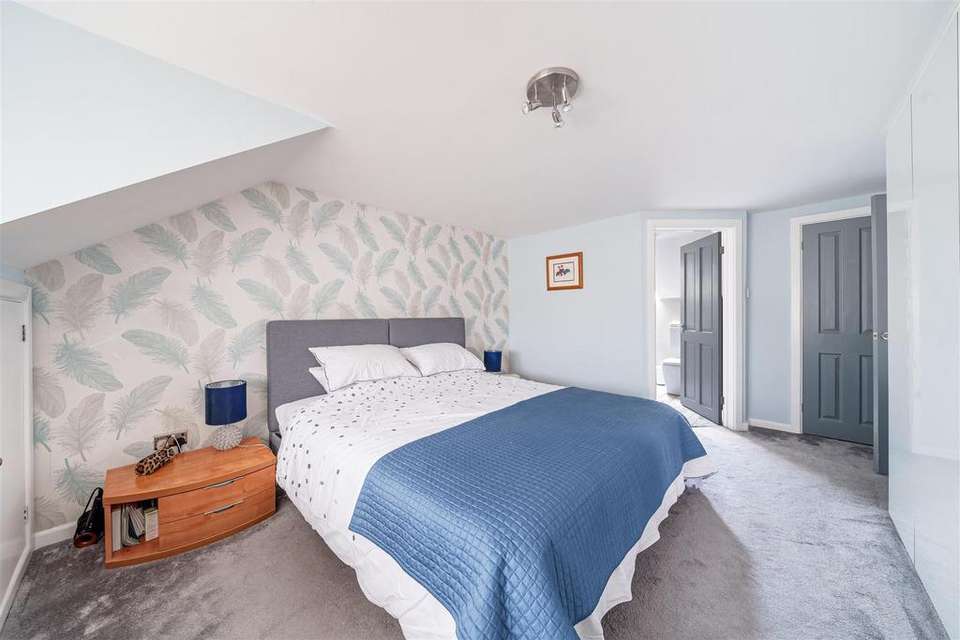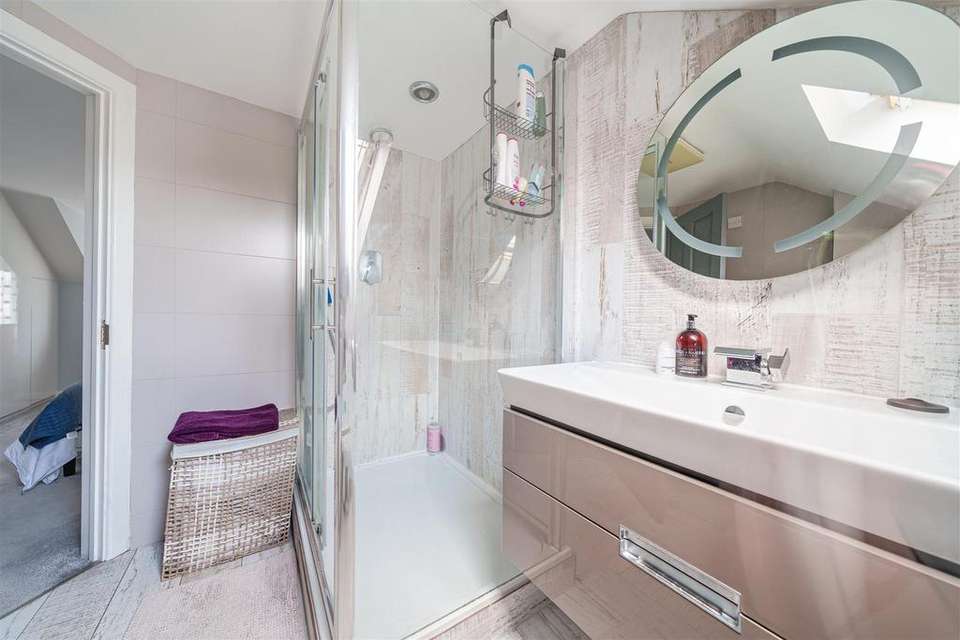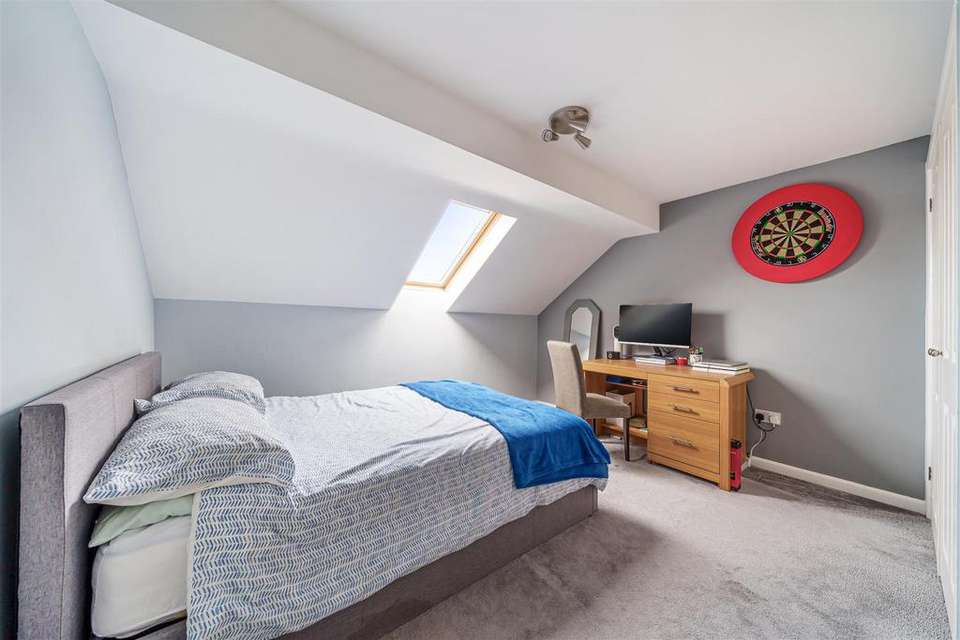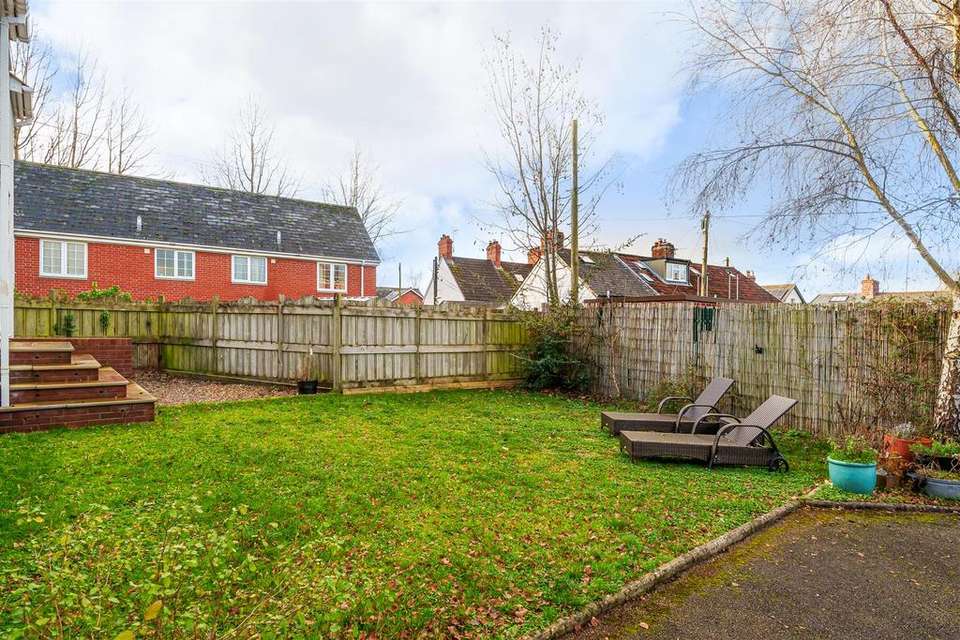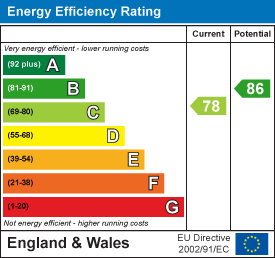3 bedroom detached house for sale
Champford Mews, Wellingtondetached house
bedrooms
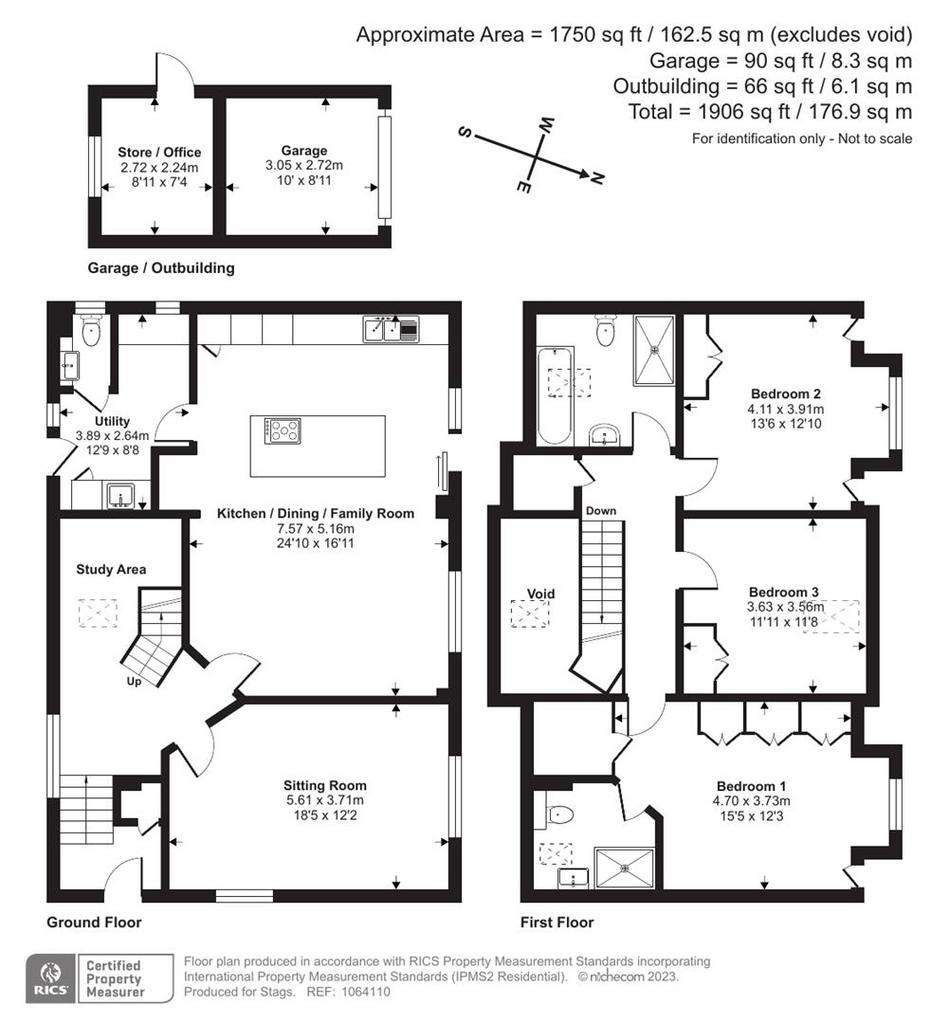
Property photos




+22
Property description
A unique detached conversion providing three double bedrooms within walking distance of the town. EPC C. Council Tax E. Freehold
Situation - Located in a quiet position within walking distance to the centre of Wellington. The town offers an excellent selection of shopping, recreational and scholastic facilities together with easy access to the M5 motorway situated approximately 2 miles to the east. The County Town of Taunton is within 7 miles where an even greater selection of facilities can be found together with a main line rail link to London Paddington.
Description - A unique converted former gas pumping building, which was converted in 2000 by the current owners. The accommodation consists of a spacious entrance hall, combining a useful study area, with spacious open plan Kitchen/Dining/Family Room with a wealth of character and exposed brick work. Sitting Room and useful utility and cloakroom. On the first floor are three bedrooms, with the master bedroom benefiting from an en-suite and a family bathroom. Outside are established gardens and a garage which is currently divided into two (The current owners are using this area as a home office). Internal inspection recommended.
Accommodation - Steps lead up to a part glazed door leading to the spacious entrance hall/study area, with part vaulted ceiling with velux, bespoke staircase leading to first floor, storage cupboard and door to all rooms. Sitting Room with dual aspect. Kitchen/Dining/Family Room is a spacious open plan room with kitchen at one end with a range of wall and base units with useful larder cupboard and large draws, central island with inset 5 ring gas hob with pop up extractor and lights above, two built in ovens, built in dishwasher, one and half bowl sink unit and space for American fridge/freezer. There is exposed brick work, sliding door to garden, oak flooring and glazed door to utility with a range of wall and base units with wooden work surfaces and inset wash hand basin, cupboard with boiler, plumbing for washing machine, space for dryer and space for drinks fridge, slate floor and door to rear. Cloakroom with low level WC, vanity unit with storage and inset wash hand basin, slate floor.
On the first floor is a good size landing with cupboard housing the hot water tank. There are three double bedrooms with the master benefiting from walk in wardrobe and storage in the eaves and en suite with large shower cubicle, double sink unit with storage under, low level WC and towel rail. Bedroom 2 also has a double wardrobe and two storage cupboards in the eaves. Bedroom 3, again has built in wardrobe and hatch to loft. Family Bathroom with cast iron bath, large shower cubicle, wash hand basin, low level WC, towel rail and tiled floor.
Outside - The property is approached via a shared lane through double wooden gates to the private drive with parking for a number of vehicles and access to the garage with electric roller door The garage is currently divided in two with one end being used by the current owners as a home office with power and light and pedestrian door. The garden is mainly to the front of the property and laid to lawn with and an area of shingle with steps leading back up to the Kitchen/Dining Room and a path leads round the property. There is a garden shed and the garden is enclosed by fencing.
Viewings - Strictly by appointment with the vendor's selling agents, Stags, Wellington Office.
Services - All mains services are connected.
Directions - From the Stags office at the traffic lights, continue straight across into Fore Street and follow until it changes to Mantle Street. Passing the Cinema on the left, take the first left into Champford Mews and continue up the road. Turn left just before you get to the end where the property will be found on the right.
Situation - Located in a quiet position within walking distance to the centre of Wellington. The town offers an excellent selection of shopping, recreational and scholastic facilities together with easy access to the M5 motorway situated approximately 2 miles to the east. The County Town of Taunton is within 7 miles where an even greater selection of facilities can be found together with a main line rail link to London Paddington.
Description - A unique converted former gas pumping building, which was converted in 2000 by the current owners. The accommodation consists of a spacious entrance hall, combining a useful study area, with spacious open plan Kitchen/Dining/Family Room with a wealth of character and exposed brick work. Sitting Room and useful utility and cloakroom. On the first floor are three bedrooms, with the master bedroom benefiting from an en-suite and a family bathroom. Outside are established gardens and a garage which is currently divided into two (The current owners are using this area as a home office). Internal inspection recommended.
Accommodation - Steps lead up to a part glazed door leading to the spacious entrance hall/study area, with part vaulted ceiling with velux, bespoke staircase leading to first floor, storage cupboard and door to all rooms. Sitting Room with dual aspect. Kitchen/Dining/Family Room is a spacious open plan room with kitchen at one end with a range of wall and base units with useful larder cupboard and large draws, central island with inset 5 ring gas hob with pop up extractor and lights above, two built in ovens, built in dishwasher, one and half bowl sink unit and space for American fridge/freezer. There is exposed brick work, sliding door to garden, oak flooring and glazed door to utility with a range of wall and base units with wooden work surfaces and inset wash hand basin, cupboard with boiler, plumbing for washing machine, space for dryer and space for drinks fridge, slate floor and door to rear. Cloakroom with low level WC, vanity unit with storage and inset wash hand basin, slate floor.
On the first floor is a good size landing with cupboard housing the hot water tank. There are three double bedrooms with the master benefiting from walk in wardrobe and storage in the eaves and en suite with large shower cubicle, double sink unit with storage under, low level WC and towel rail. Bedroom 2 also has a double wardrobe and two storage cupboards in the eaves. Bedroom 3, again has built in wardrobe and hatch to loft. Family Bathroom with cast iron bath, large shower cubicle, wash hand basin, low level WC, towel rail and tiled floor.
Outside - The property is approached via a shared lane through double wooden gates to the private drive with parking for a number of vehicles and access to the garage with electric roller door The garage is currently divided in two with one end being used by the current owners as a home office with power and light and pedestrian door. The garden is mainly to the front of the property and laid to lawn with and an area of shingle with steps leading back up to the Kitchen/Dining Room and a path leads round the property. There is a garden shed and the garden is enclosed by fencing.
Viewings - Strictly by appointment with the vendor's selling agents, Stags, Wellington Office.
Services - All mains services are connected.
Directions - From the Stags office at the traffic lights, continue straight across into Fore Street and follow until it changes to Mantle Street. Passing the Cinema on the left, take the first left into Champford Mews and continue up the road. Turn left just before you get to the end where the property will be found on the right.
Interested in this property?
Council tax
First listed
Over a month agoEnergy Performance Certificate
Champford Mews, Wellington
Marketed by
Stags - Wellington 7 High Street Wellington TA21 8QTPlacebuzz mortgage repayment calculator
Monthly repayment
The Est. Mortgage is for a 25 years repayment mortgage based on a 10% deposit and a 5.5% annual interest. It is only intended as a guide. Make sure you obtain accurate figures from your lender before committing to any mortgage. Your home may be repossessed if you do not keep up repayments on a mortgage.
Champford Mews, Wellington - Streetview
DISCLAIMER: Property descriptions and related information displayed on this page are marketing materials provided by Stags - Wellington. Placebuzz does not warrant or accept any responsibility for the accuracy or completeness of the property descriptions or related information provided here and they do not constitute property particulars. Please contact Stags - Wellington for full details and further information.



