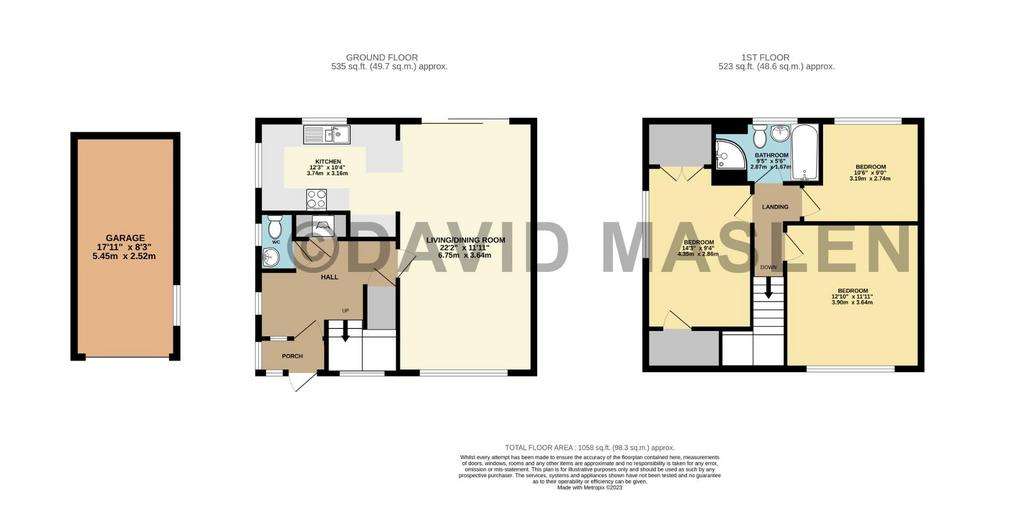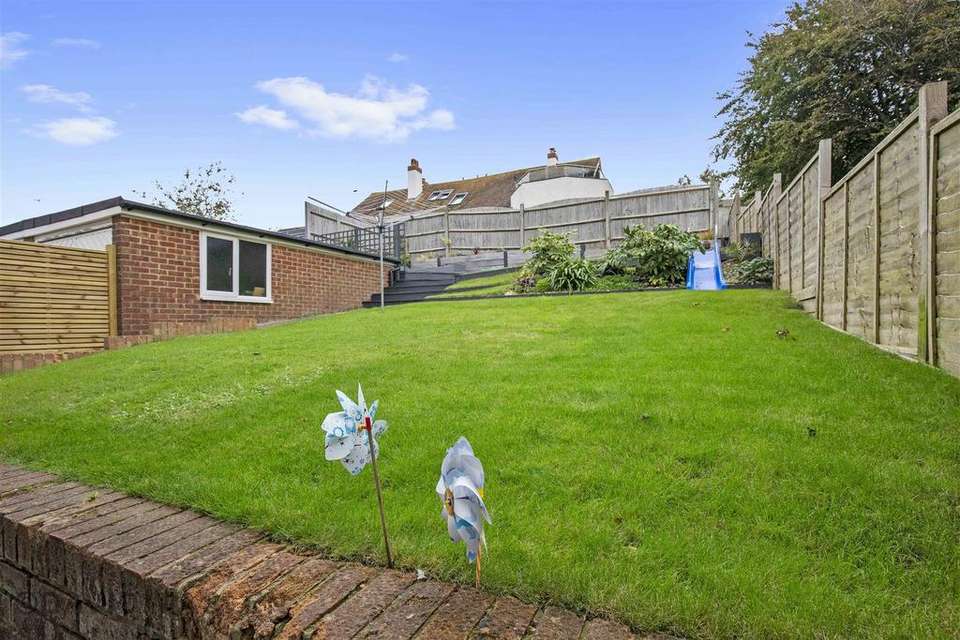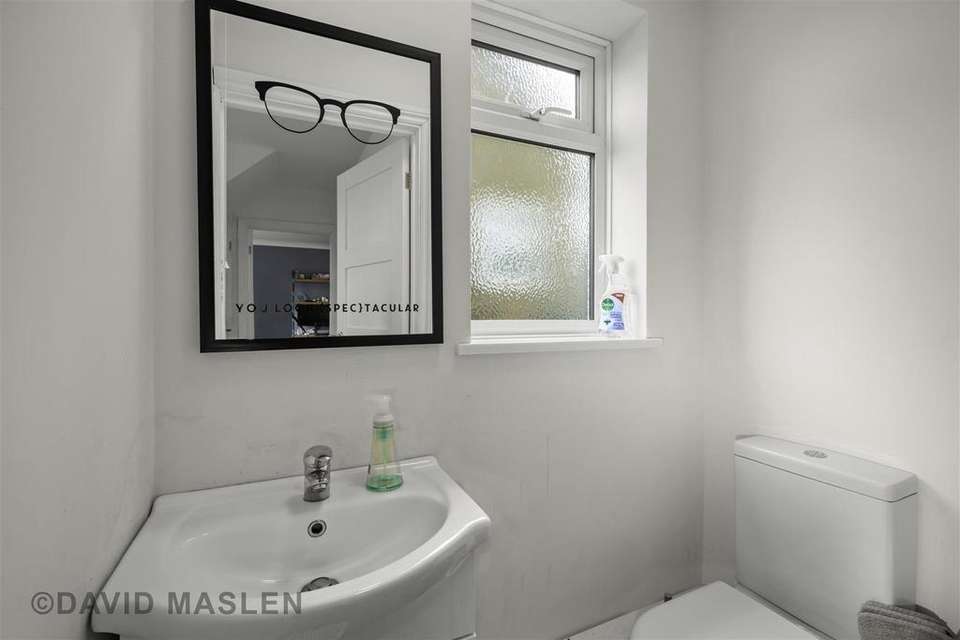3 bedroom house for sale
Sycamore Closehouse
bedrooms

Property photos




+31
Property description
This WELL PRESENTED 3 BEDROOM SEMI-DETACHED CHALET BUNGALOW is situated in a DESIRABLE CUL-DE-SAC location and benefits from LOVELY VIEWS from the front and a GARAGE accessed via private driveway. There is a through lounge/dining room which leads onto the MODERN WHITE KITCHEN, making this space IDEAL FOR ENTERTAINING. Upstairs are 3 good sized bedrooms and a STYLISH BATHROOM which also features a SEPARATE SHOWER CUBICLE. Viewing highly recommended, Energy Rating: D58 Exclusive to Maslen Estate Agents
Porch - Double glazed front door and double glazed window to side, tiled flooring.
Hallway - Double glazed window to side, radiator, laminate flooring, understairs storage cupboard with electric meter & fuse box, linen cupboard with slatted shelving and space & plumbing for washing machine.
Cloakroom - Double glazed patterned window to side, vanity unit with mixer tap & storage below, low level WC with push button flush, laminate flooring.
Lounge/Dining Room - A dual aspect room. Double glazed window overlooking front with views towards the sea, double glazed sliding patio doors overlooking and leading to rear garden, radiator, coved ceiling.
Kitchen - Fitted kitchen with range of wall & base units, worktop surfaces over, inset 1.5 bowl sink & drainer unit with mixer tap, fitted 4 ring electric hob with oven below & cooker hood over, appliance space for fridge/freezer, integrated dishwasher, cupboard housing wall mounted 'Vaillant' combi boiler, recessed spotlights, window to side and window to rear overlooking garden.
First Floor Landing - Loft hatch.
Bedroom 1 - Double glazed window to front with beautiful views across Woodingdean towards the sea, radiator.
Bedroom 2 - Double glazed widow to side, radiator, eaves storage cupboard.
Bedroom 3 - Double glazed window overlooking rear garden, radiator.
Bathroom - White suite comprising panel enclosed bath with mixer tap & shower attachment, vanity unit with wash basin & storage below, low level WC with push button flush, tiled shower cubicle with wall mounted shower fitment. Heated towel rail, laminate flooring, double glazed patterned window, recessed spotlights.
Outside -
Front Garden - Tiered front garden with stepped pathway to front door.
Rear Garden - Lawned rear garden enclosed by fencing, flowerbed planters, decking area to rear, raised planters to rear, outside light, outside power points, gated side access.
Garage - with up and over door, double glazed window to side. Accessed via private driveway.
Total Approx Floor Area - 98.3 sq.m (1,058 sq.ft)
Council Tax Band D -
V2 -
Porch - Double glazed front door and double glazed window to side, tiled flooring.
Hallway - Double glazed window to side, radiator, laminate flooring, understairs storage cupboard with electric meter & fuse box, linen cupboard with slatted shelving and space & plumbing for washing machine.
Cloakroom - Double glazed patterned window to side, vanity unit with mixer tap & storage below, low level WC with push button flush, laminate flooring.
Lounge/Dining Room - A dual aspect room. Double glazed window overlooking front with views towards the sea, double glazed sliding patio doors overlooking and leading to rear garden, radiator, coved ceiling.
Kitchen - Fitted kitchen with range of wall & base units, worktop surfaces over, inset 1.5 bowl sink & drainer unit with mixer tap, fitted 4 ring electric hob with oven below & cooker hood over, appliance space for fridge/freezer, integrated dishwasher, cupboard housing wall mounted 'Vaillant' combi boiler, recessed spotlights, window to side and window to rear overlooking garden.
First Floor Landing - Loft hatch.
Bedroom 1 - Double glazed window to front with beautiful views across Woodingdean towards the sea, radiator.
Bedroom 2 - Double glazed widow to side, radiator, eaves storage cupboard.
Bedroom 3 - Double glazed window overlooking rear garden, radiator.
Bathroom - White suite comprising panel enclosed bath with mixer tap & shower attachment, vanity unit with wash basin & storage below, low level WC with push button flush, tiled shower cubicle with wall mounted shower fitment. Heated towel rail, laminate flooring, double glazed patterned window, recessed spotlights.
Outside -
Front Garden - Tiered front garden with stepped pathway to front door.
Rear Garden - Lawned rear garden enclosed by fencing, flowerbed planters, decking area to rear, raised planters to rear, outside light, outside power points, gated side access.
Garage - with up and over door, double glazed window to side. Accessed via private driveway.
Total Approx Floor Area - 98.3 sq.m (1,058 sq.ft)
Council Tax Band D -
V2 -
Interested in this property?
Council tax
First listed
Over a month agoEnergy Performance Certificate
Sycamore Close
Marketed by
Maslen Estate Agents - Lewes Road 39 Lewes Road Brighton BN2 3HQPlacebuzz mortgage repayment calculator
Monthly repayment
The Est. Mortgage is for a 25 years repayment mortgage based on a 10% deposit and a 5.5% annual interest. It is only intended as a guide. Make sure you obtain accurate figures from your lender before committing to any mortgage. Your home may be repossessed if you do not keep up repayments on a mortgage.
Sycamore Close - Streetview
DISCLAIMER: Property descriptions and related information displayed on this page are marketing materials provided by Maslen Estate Agents - Lewes Road. Placebuzz does not warrant or accept any responsibility for the accuracy or completeness of the property descriptions or related information provided here and they do not constitute property particulars. Please contact Maslen Estate Agents - Lewes Road for full details and further information.




































