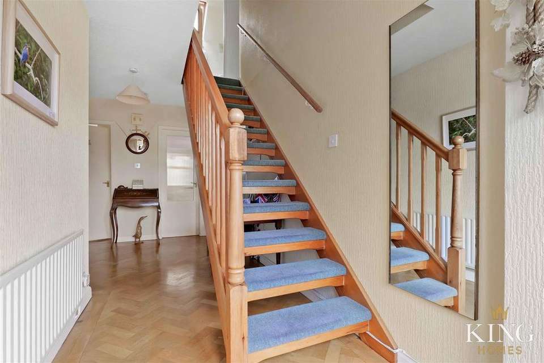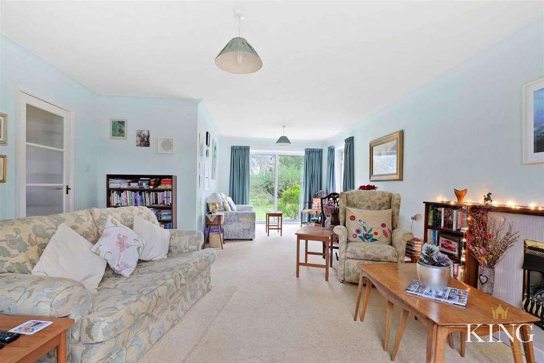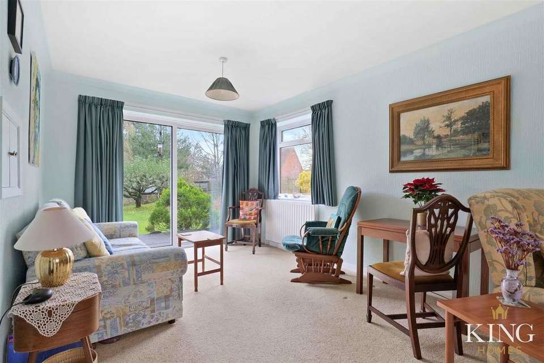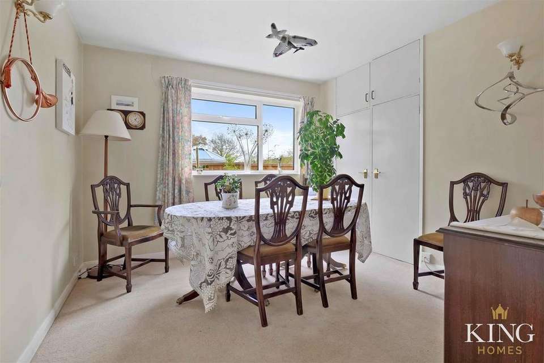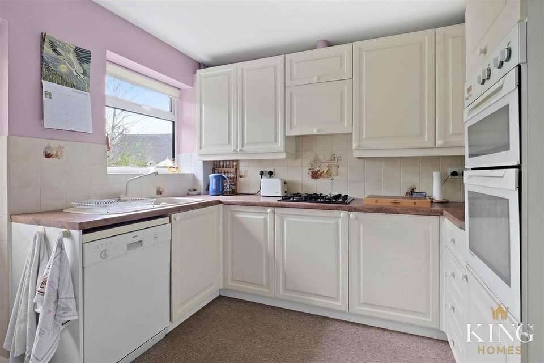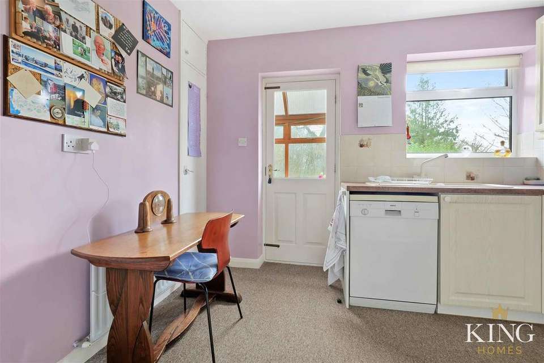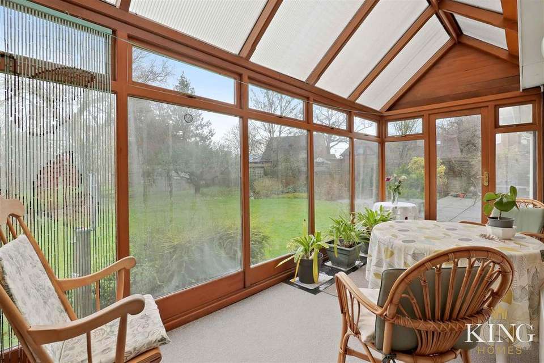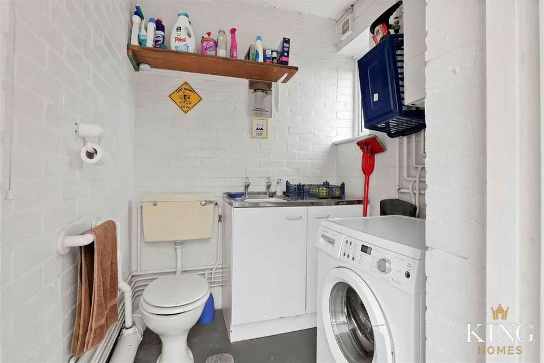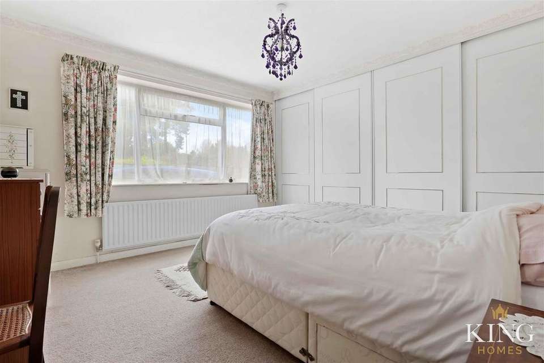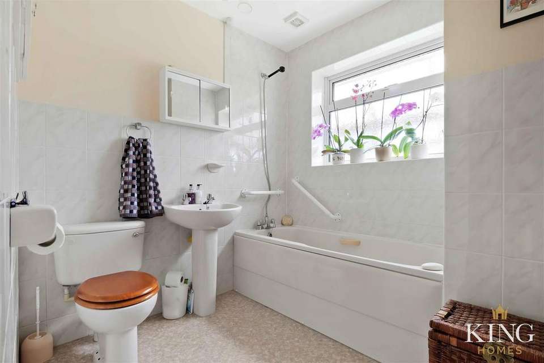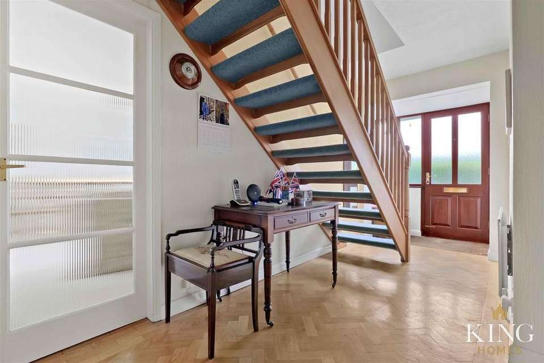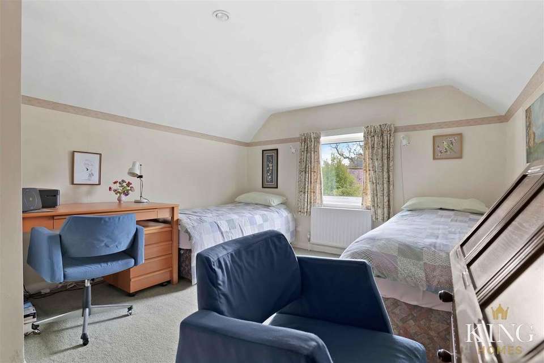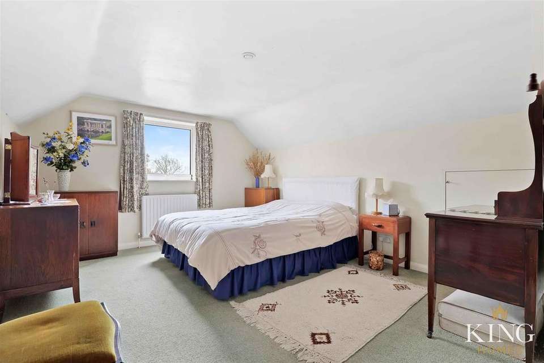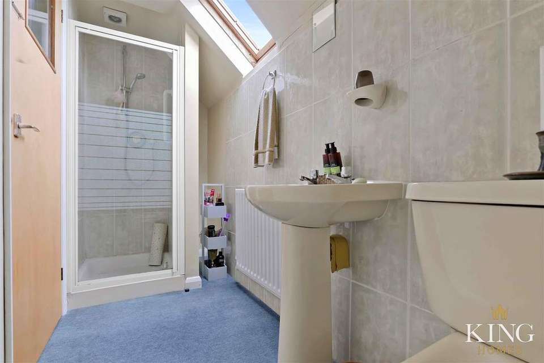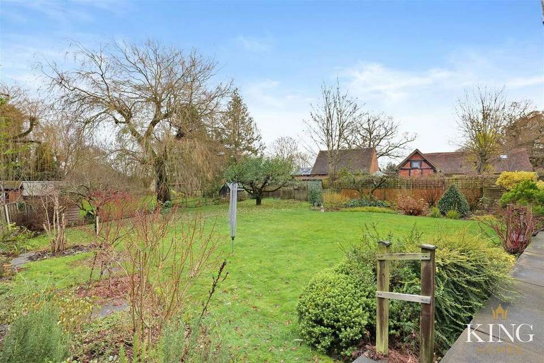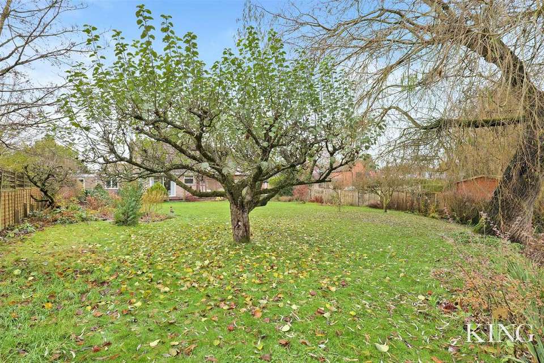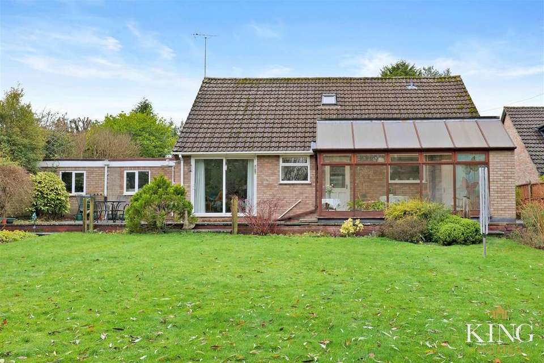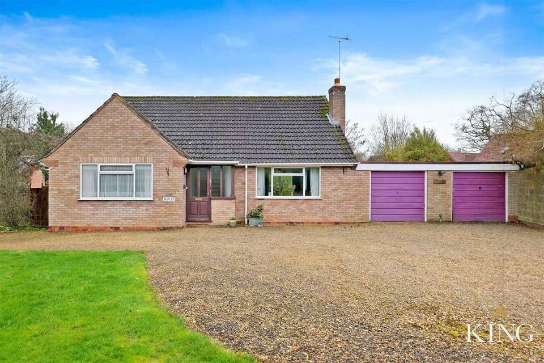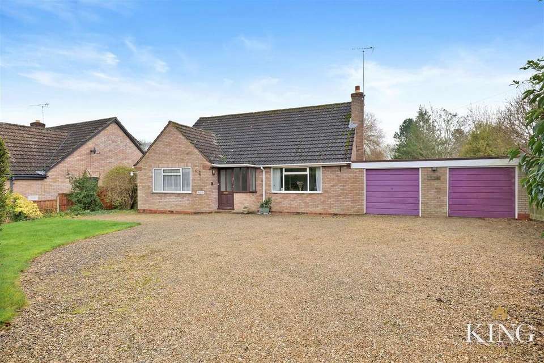3 bedroom detached bungalow for sale
Middletown Lane, Sambournebungalow
bedrooms
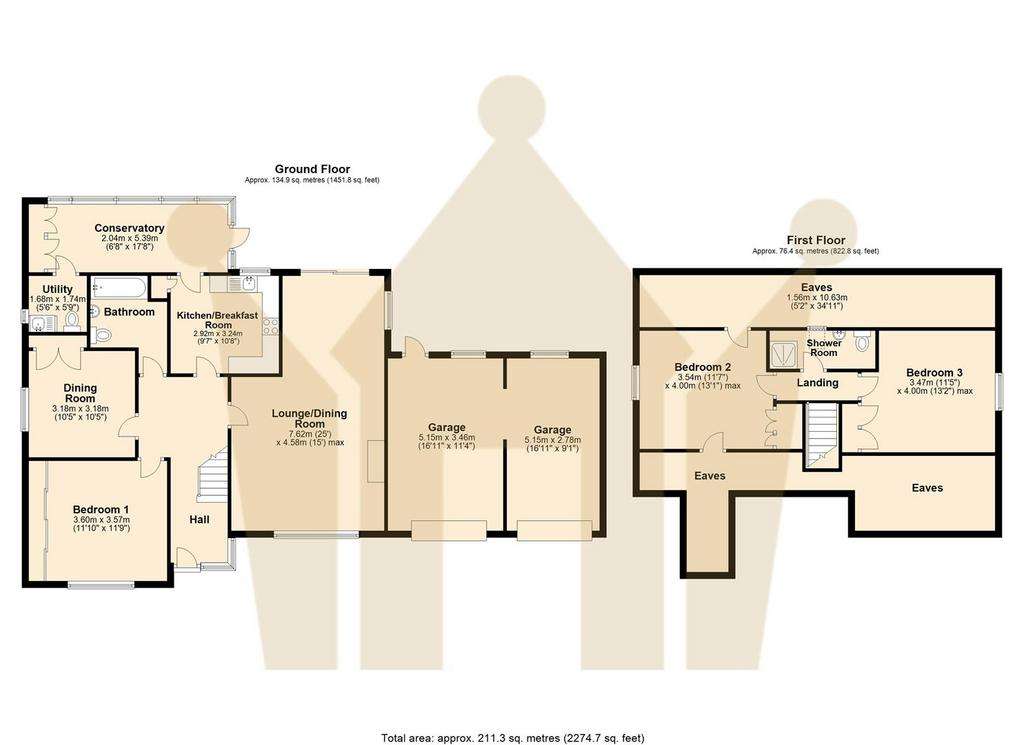
Property photos

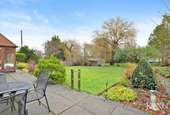
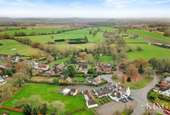
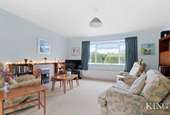
+19
Property description
Welcome to Mayan! A traditional three/four bedroom detached dormer bungalow with double garage situated in the highly desirable semi-rural village location of Sambourne, occupying a substantial plot and providing in excess of 2200 sq ft of living accommodation. In summary the living accommodation provides Entrance Hall, Lounge/Dining Room, Separate Dining Room/Potential Fourth, Kitchen/Breakfast Room, Conservatory, Utility Room, Downstairs Family Bathroom, 3 Double Bedrooms, Upstairs Shower Room and Double Garage.
Sambourne - Sambourne is situated only 1.5 miles from Coughton which is notably famous as the location for the Tudor estate, Coughton Court. Nearby the beautiful medieval market town of Alcester, only 3 miles away, offers a broad range of amenities including, but by know means exhaustive of; excellent primary and secondary schools including catholic and a grammar school. Shops/supermarket including a Waitrose, restaurants, leisure centre, hairdressers/barbers and much more.
To the south, only 12 miles away is the historic and famous Stratford-upon-Avon providing a greater, alternate range of national and local stores, restaurants, a good choice of public and private schools and excellent sporting and recreational amenities.
Middletown Lane is a highly desired lane with many high class properties. The property is set in a quiet setting with large road frontage, set well back away from the lane behind a lawned front garden with driveway parking for multiple vehicles. Mayan also enjoys a substantial rear garden which is mainly lawned being surrounded by mature hedging and trees and includes a large patio area. It is tranquil, bliss.
-Entrance Hall
Large Entrance Hall welcomes you to the extensive ground floor living space. Doors leading to Lounge/Dining Room, Dining Room, Kitchen/Breakfast Room, Family Bathroom and staircase leading to first floor.
-Living Room/Dining Room
Substantially sized, double aspect Living / Dining Room spanning from the front to the rear of the property. Featuring a fireplace, windows to the front and side and sliding patio doors leading to the rear garden. The large open windows and sliding doors flood the room with natural light and allow you to fully appreciate the magnificent gardens outside.
-Kitchen
Leading off the hallway is the Kitchen/Breakfast Room fitted with plenty of base units and integrated appliances and a convenient door leading to the conservatory. Its a delightful space for cooking and dining.
-Dining Room
Leading off the hallway is good sized Dining Room with a large side aspect window and built in cabinetry for storage
-Conservatory
Leading off from the Kitchen is the pleasant conservatory which brings the outdoors in, boasts extra storage space and a door leading to the utility room.
-Utility room
Leading off from the conservatory is the Utility room which boasts fitted cabinetry, a W.C, sink and space for appliances.
Downstairs Family Bathroom
Fitted with bath, W.C and wash basin and benefits from having a large obscure glass window.
Bedroom 1
Front aspect principal bedroom conveniently located downstairs. Large window to the front of the property and includes fitted wardrobes.
Upstairs
2 Further Double Bedrooms both with built in wardrobe's
Upstairs Shower Room
With shower, wash basin and W.C
Garage
Large interlinked double garage
Hall -
Living Room/Dining Room - 7.62 x 4.58 (24'11" x 15'0") -
Kitchen - 3.24 x 2.92 (10'7" x 9'6") -
Dining Room / Potential 4Th Bedroom - 3.18 x 3.18 (10'5" x 10'5") -
Conservatory - 5.39 x 2.04 (17'8" x 6'8") -
Utility - 1.68 x 1.74 (5'6" x 5'8") -
Bathroom -
Bedroom 1 - 3.60 x 3.57 (11'9" x 11'8") -
Landing -
Bedroom 2 - 4.00 x 3.54 (13'1" x 11'7") -
Bedroom 3 - 4.00 x 3.47 (13'1" x 11'4") -
Shower Room -
Eaves -
Garage 1 - 5.15 x 3.46 (16'10" x 11'4") -
Garage 2 - 5.15 x 2.78 (16'10" x 9'1") -
Sambourne - Sambourne is situated only 1.5 miles from Coughton which is notably famous as the location for the Tudor estate, Coughton Court. Nearby the beautiful medieval market town of Alcester, only 3 miles away, offers a broad range of amenities including, but by know means exhaustive of; excellent primary and secondary schools including catholic and a grammar school. Shops/supermarket including a Waitrose, restaurants, leisure centre, hairdressers/barbers and much more.
To the south, only 12 miles away is the historic and famous Stratford-upon-Avon providing a greater, alternate range of national and local stores, restaurants, a good choice of public and private schools and excellent sporting and recreational amenities.
Middletown Lane is a highly desired lane with many high class properties. The property is set in a quiet setting with large road frontage, set well back away from the lane behind a lawned front garden with driveway parking for multiple vehicles. Mayan also enjoys a substantial rear garden which is mainly lawned being surrounded by mature hedging and trees and includes a large patio area. It is tranquil, bliss.
-Entrance Hall
Large Entrance Hall welcomes you to the extensive ground floor living space. Doors leading to Lounge/Dining Room, Dining Room, Kitchen/Breakfast Room, Family Bathroom and staircase leading to first floor.
-Living Room/Dining Room
Substantially sized, double aspect Living / Dining Room spanning from the front to the rear of the property. Featuring a fireplace, windows to the front and side and sliding patio doors leading to the rear garden. The large open windows and sliding doors flood the room with natural light and allow you to fully appreciate the magnificent gardens outside.
-Kitchen
Leading off the hallway is the Kitchen/Breakfast Room fitted with plenty of base units and integrated appliances and a convenient door leading to the conservatory. Its a delightful space for cooking and dining.
-Dining Room
Leading off the hallway is good sized Dining Room with a large side aspect window and built in cabinetry for storage
-Conservatory
Leading off from the Kitchen is the pleasant conservatory which brings the outdoors in, boasts extra storage space and a door leading to the utility room.
-Utility room
Leading off from the conservatory is the Utility room which boasts fitted cabinetry, a W.C, sink and space for appliances.
Downstairs Family Bathroom
Fitted with bath, W.C and wash basin and benefits from having a large obscure glass window.
Bedroom 1
Front aspect principal bedroom conveniently located downstairs. Large window to the front of the property and includes fitted wardrobes.
Upstairs
2 Further Double Bedrooms both with built in wardrobe's
Upstairs Shower Room
With shower, wash basin and W.C
Garage
Large interlinked double garage
Hall -
Living Room/Dining Room - 7.62 x 4.58 (24'11" x 15'0") -
Kitchen - 3.24 x 2.92 (10'7" x 9'6") -
Dining Room / Potential 4Th Bedroom - 3.18 x 3.18 (10'5" x 10'5") -
Conservatory - 5.39 x 2.04 (17'8" x 6'8") -
Utility - 1.68 x 1.74 (5'6" x 5'8") -
Bathroom -
Bedroom 1 - 3.60 x 3.57 (11'9" x 11'8") -
Landing -
Bedroom 2 - 4.00 x 3.54 (13'1" x 11'7") -
Bedroom 3 - 4.00 x 3.47 (13'1" x 11'4") -
Shower Room -
Eaves -
Garage 1 - 5.15 x 3.46 (16'10" x 11'4") -
Garage 2 - 5.15 x 2.78 (16'10" x 9'1") -
Interested in this property?
Council tax
First listed
Over a month agoMiddletown Lane, Sambourne
Marketed by
King Homes - Stratford Upon Avon 35-36 Guild S Stratford Upon , West Mids CV37 6QYPlacebuzz mortgage repayment calculator
Monthly repayment
The Est. Mortgage is for a 25 years repayment mortgage based on a 10% deposit and a 5.5% annual interest. It is only intended as a guide. Make sure you obtain accurate figures from your lender before committing to any mortgage. Your home may be repossessed if you do not keep up repayments on a mortgage.
Middletown Lane, Sambourne - Streetview
DISCLAIMER: Property descriptions and related information displayed on this page are marketing materials provided by King Homes - Stratford Upon Avon. Placebuzz does not warrant or accept any responsibility for the accuracy or completeness of the property descriptions or related information provided here and they do not constitute property particulars. Please contact King Homes - Stratford Upon Avon for full details and further information.





