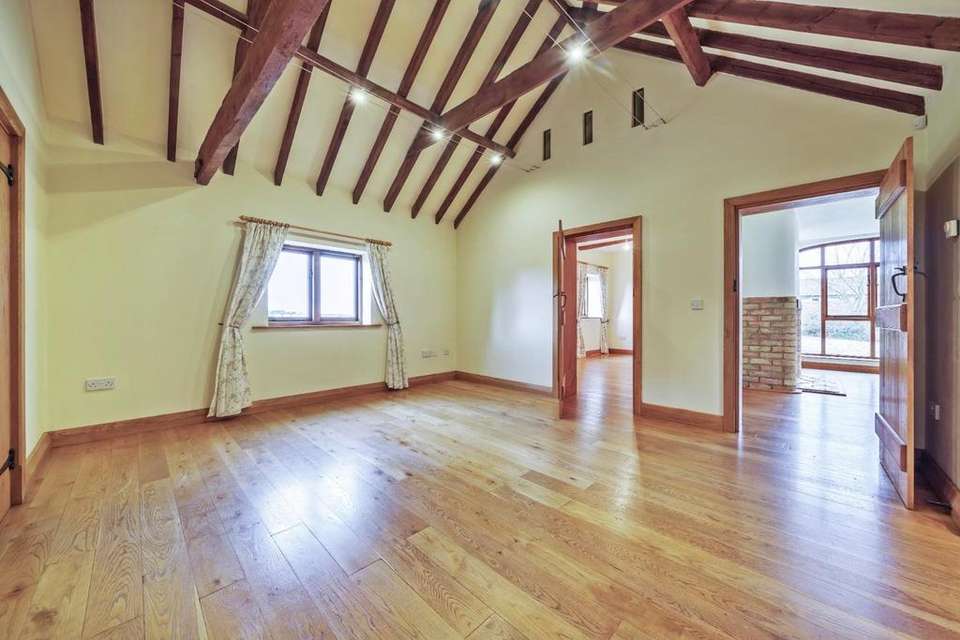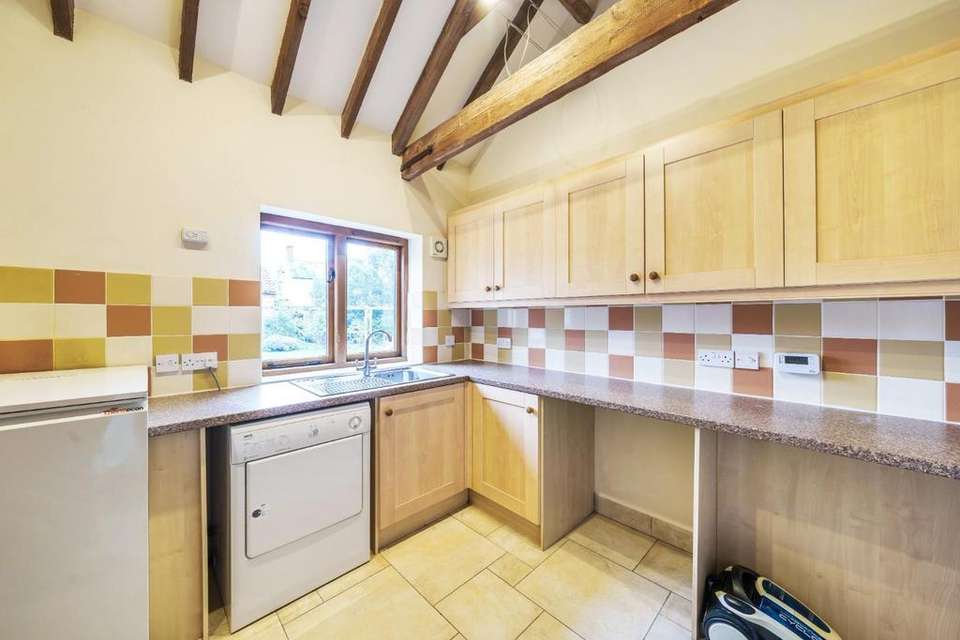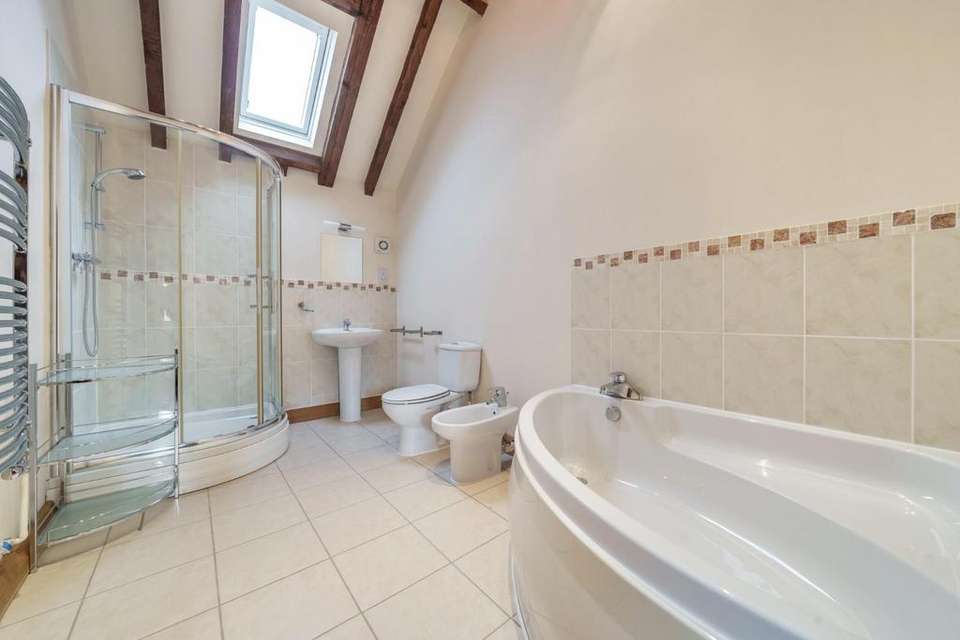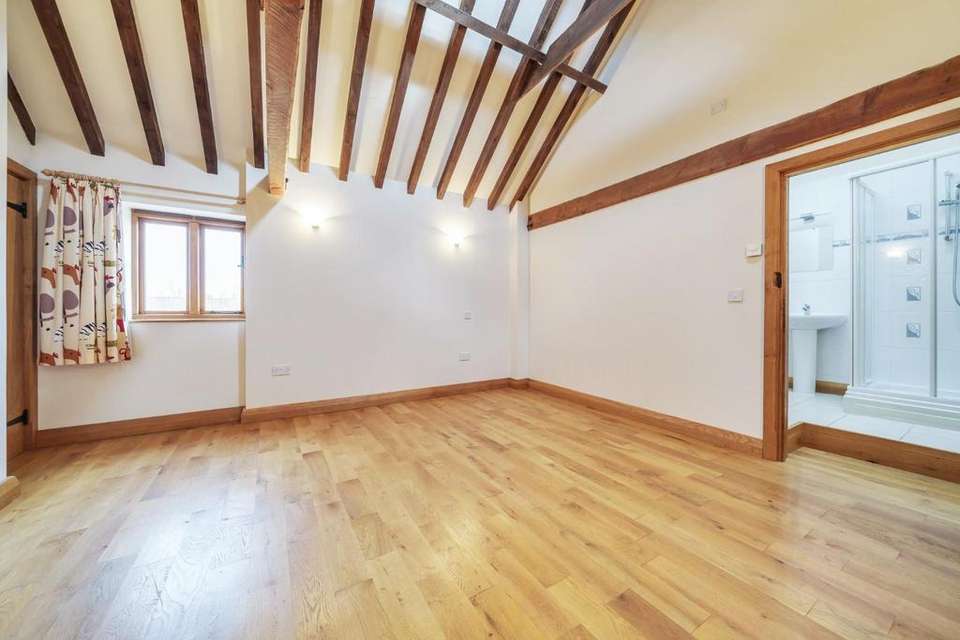£650,000
4 bedroom house for sale
Sotby, Market RasenProperty description
Stunning, spacious 3,900 sq ft, high specification, four king size bedroom (including downstairs master), four modern bathroom (and W.C.), four reception, period barn conversion, as well as having garage, truly extensive parking including an oval in and out drive, 269 sq ft workshop/studio, breakfast room, utility, en-suite dressing room etc, that provides modern comfortable living with period charm, all on a generous 0.4 acre plot (sts) with south facing brick walled rear garden (with loggia and patio) and front side garden (including lawn, trees, vegetable plot, greenhouse and shed) having views over open countryside, in a delightful rural 'hamlet' location, to the edge of the Lincolnshire Wolds, a designated Area of Outstanding Natural Beauty, and there is no 'upward chain'.
It also benefits from vaulted and exposed timber beam ceilings, solid oak internal doors and flooring to the four main receptions and all bedrooms, tiled flooring to the remainder, underfloor wet heating downstairs and upstairs with annually serviced boiler, security alarm system and double glazing.
The property comprises of entrance hall with cloakroom and oak staircase, feature lounge (with inglenook exposed brick open fireplace and French doors to the loggia and rear garden), impressive family room (with exposed brick fireplace having wood burner), large home office, dining room open plan to the soft closure fitted kitchen (having granite worktops and dual fuel six ring, double oven range cooker) that in turn is open plan to the breakfast room (having French doors to the loggia and rear garden) and there is the rear hall (with external accesses to the rear garden and side of the property) and the utility room. The master bedroom with both en-suite dressing room (including built in furniture) and en-suite modern bath & shower room is downstairs, whilst upstairs are three king size bedrooms, each with a modern en-suite, including a bath & shower room, and there is a generous eaves store room
It also benefits from vaulted and exposed timber beam ceilings, solid oak internal doors and flooring to the four main receptions and all bedrooms, tiled flooring to the remainder, underfloor wet heating downstairs and upstairs with annually serviced boiler, security alarm system and double glazing.
The property comprises of entrance hall with cloakroom and oak staircase, feature lounge (with inglenook exposed brick open fireplace and French doors to the loggia and rear garden), impressive family room (with exposed brick fireplace having wood burner), large home office, dining room open plan to the soft closure fitted kitchen (having granite worktops and dual fuel six ring, double oven range cooker) that in turn is open plan to the breakfast room (having French doors to the loggia and rear garden) and there is the rear hall (with external accesses to the rear garden and side of the property) and the utility room. The master bedroom with both en-suite dressing room (including built in furniture) and en-suite modern bath & shower room is downstairs, whilst upstairs are three king size bedrooms, each with a modern en-suite, including a bath & shower room, and there is a generous eaves store room
Property photos
Council tax
First listed
Over a month agoEnergy Performance Certificate
Sotby, Market Rasen
Placebuzz mortgage repayment calculator
Monthly repayment
The Est. Mortgage is for a 25 years repayment mortgage based on a 10% deposit and a 5.5% annual interest. It is only intended as a guide. Make sure you obtain accurate figures from your lender before committing to any mortgage. Your home may be repossessed if you do not keep up repayments on a mortgage.
Sotby, Market Rasen - Streetview
DISCLAIMER: Property descriptions and related information displayed on this page are marketing materials provided by Hunters - Horncastle. Placebuzz does not warrant or accept any responsibility for the accuracy or completeness of the property descriptions or related information provided here and they do not constitute property particulars. Please contact Hunters - Horncastle for full details and further information.
property_vrec_1
























