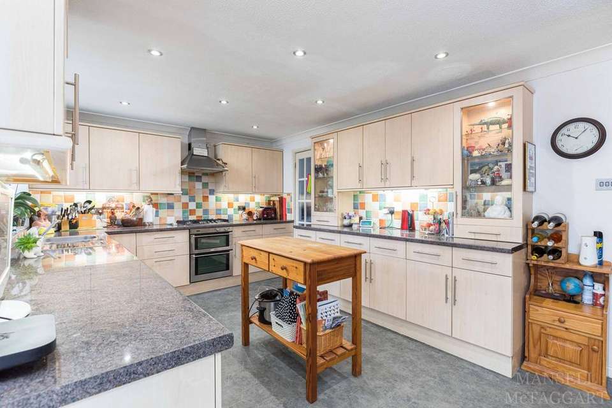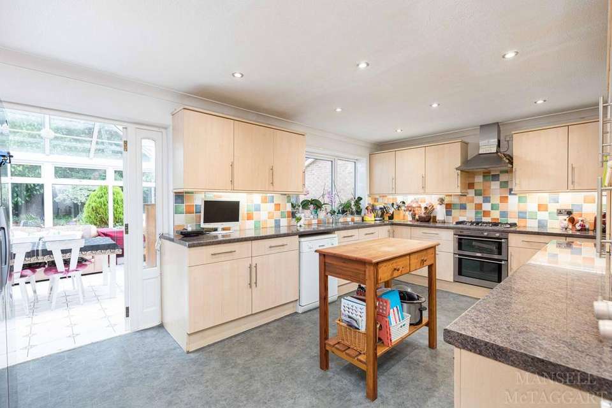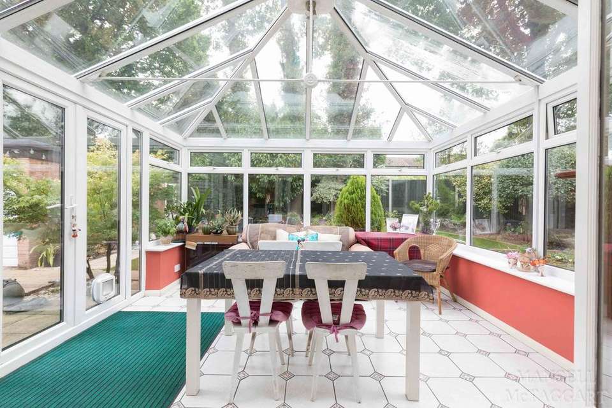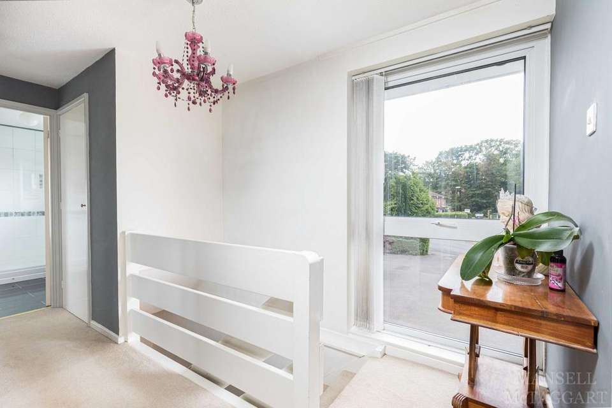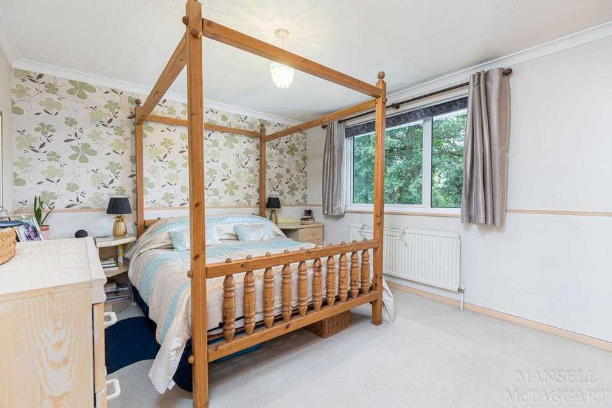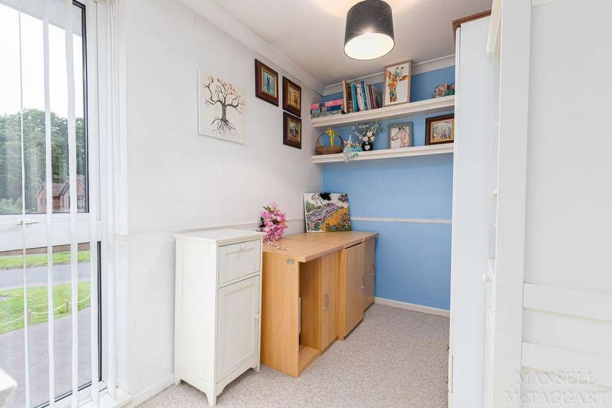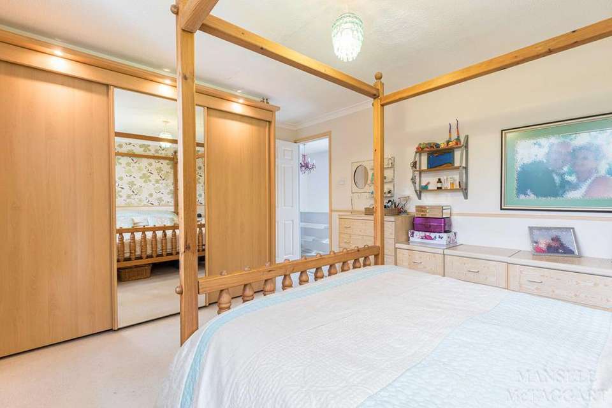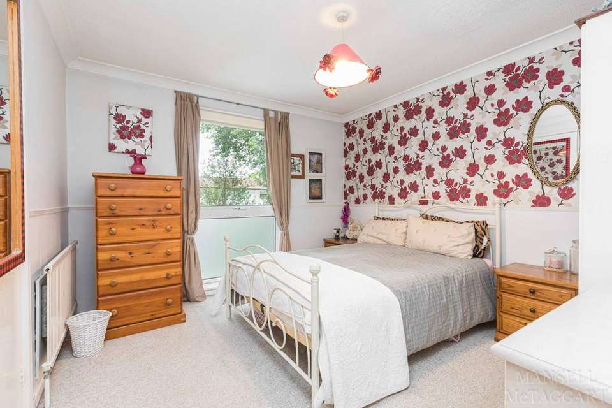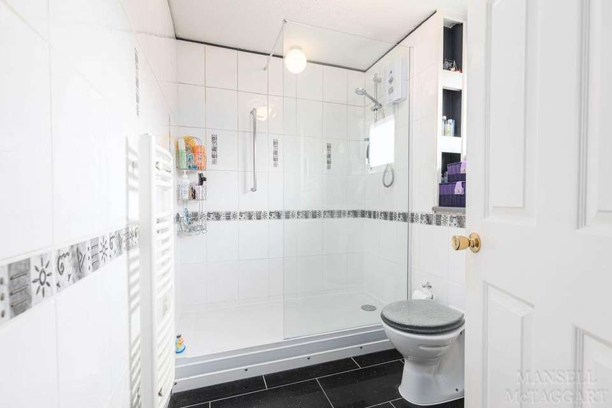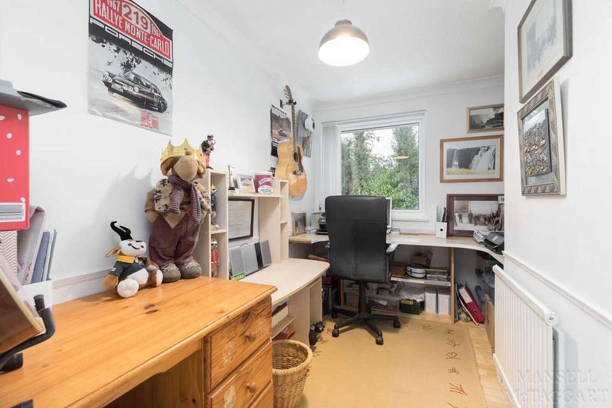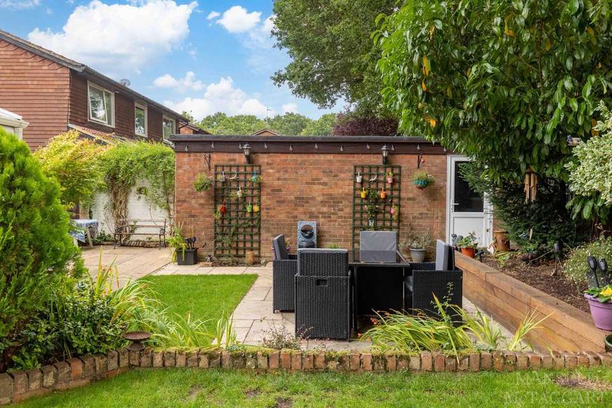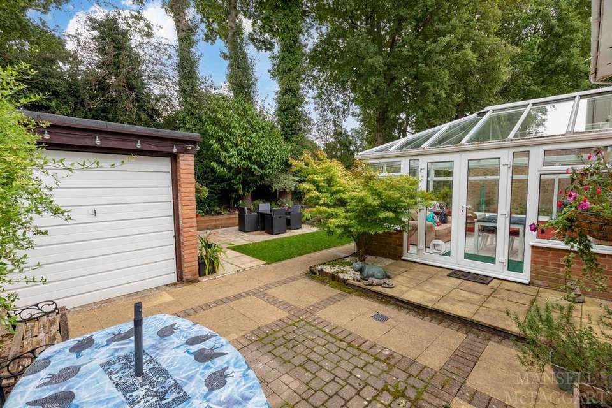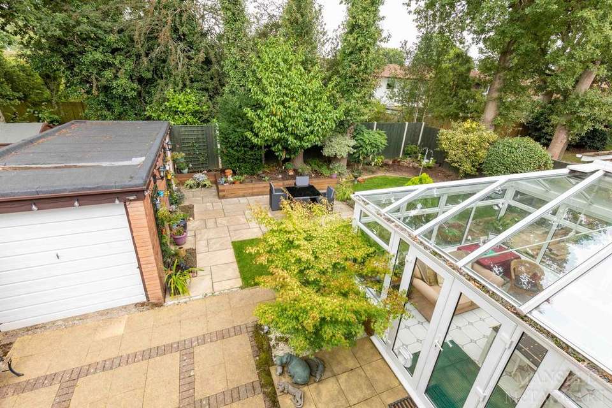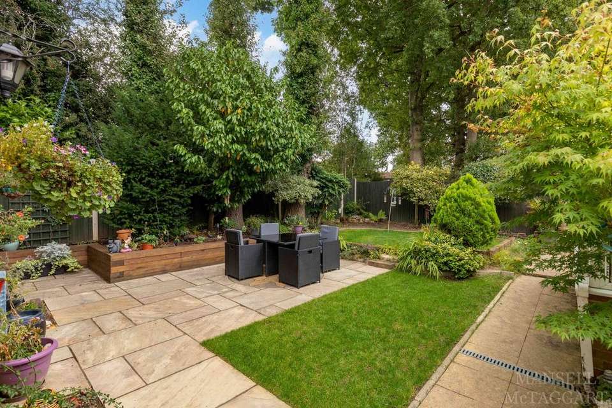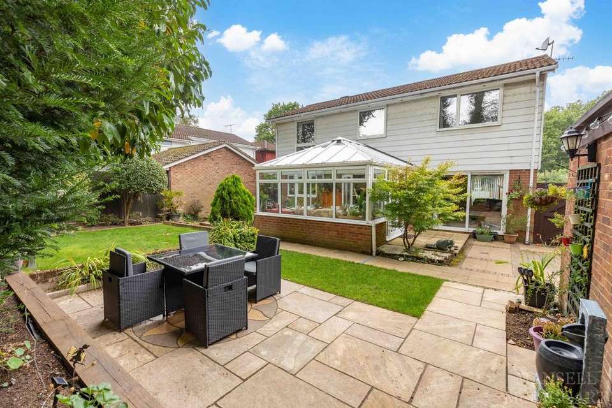4 bedroom detached house for sale
Copthorne, Crawley RH10detached house
bedrooms
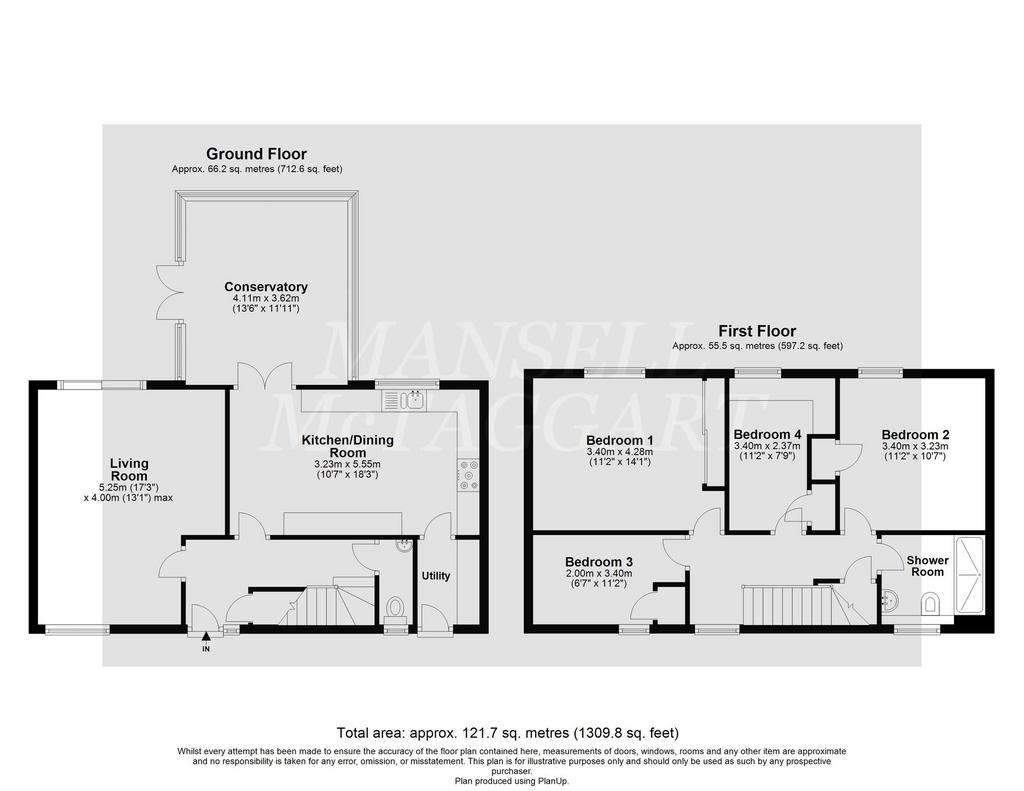
Property photos

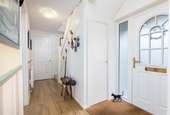
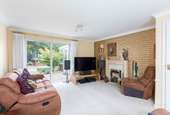
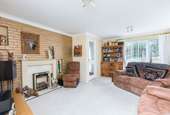
+15
Property description
GUIDE PRICE £525,000 - £550,000An opportunity to purchase a 4 bedroom detached family home set back from the road with a shared in and out driveway. Located on a quiet sought-after road in the popular village of Copthorne, with no onward chain.Approaching the property there is an in and out driveway shared by 5 properties and creating attractive frontage with a grassed area. There is off-road parking for 2 cars to the front with more space beyond the double gates leading to the garage. There is an area of grass to the front with further access to the rear garden to the right. Adjacent to the front door there is an area with low maintenance shingle and presented with flowers in pots with a Clematis above with beautiful, large white flowers in the summertime.Enter the house through a half-glazed door with side glazed panel opening into the hall with the lounge to the left, kitchen ahead with utility room beyond and to the right the stairs and cloakroom, which has half -height wall tiles and ceramic floor tiles with a white WC and wash hand basin together with a frosted window to the front of the house. The lounge runs from the front to the rear of the property with a gas fire and stone surround providing a focal point in the room. A dual aspect ensures that it is bright and airy with a large full height window to the front and full height sliding doors opening onto the terrace in the rear garden. The kitchen is generously proportioned and has a good range of wall and base units providing really good storage. There is a one and a half bowl sink beneath a large window overlooking the rear garden. Integrated items include a fridge, a freezer, a double electric oven, a 5-ring gas hob with extractor above. There is space for an American style fridge/freezer and a dishwasher. Adjacent to the kitchen is the utility room with space for additional appliances. There is a sink, useful storage and the boiler is located here and space and plumbing for a washing machine and a tumble drier. The conservatory is particularly spacious and presently has a sofa, a dining room table and chairs with plenty of space for additional furniture. There are double doors to the side, which open onto the terraced area in the rear garden making it ideal for both relaxing and socialising.Moving upstairs the master bedroom is a good size double with a large window overlooking the rear garden. There is plenty of storage with built-in bedroom furniture incorporating bedside units and a full run of drawers along one wall together with triple built-in wardrobes along another wall. Bedroom 2 is also a good size double with a double height window to the rear of the house and a single built-in cupboard. Within bedroom 2 there is access to the half boarded roof space via a drop down ladder. Bedrooms 3 and 4 are similar in size and are large singles. Bedroom 3 has a full height window to the front of the property and a single built-in cupboard. Bedroom 4 is overlooking the rear garden and is currently used as an office with built-in office furniture making it ideal for those working from home. The family shower room has full height, large, white wall tiles with feature tiles and inset border tiles together with black sparkle stone flooring. There is a large walk-in shower together with a white WC and wash hand basin with vanity unit below together with a deep shelf providing useful additional storage.Outside:Approaching the property there is the in and out driveway shared by 5 properties and creating attractive frontage with a grassed area. There is off-road parking for 2 cars to the front with more space beyond the double gates leading to the garage. A further gate leads to the rear.The rear garden has a large terrace to the left with another terrace ahead and areas of lawn. There are established trees and shrubs together with attractive timber edged raised flower beds. It is fully fenced making it safe for children and pet friendly. An ideal spot to enjoy this quiet location in the popular village of Copthorne.The garden is not overlooked plus beyond the rear of the property fencing. There are no neighbours but a pleasant grassed walkway.The home features face brick to the ground floor with uPVC cladding to the upper level with uPVC fascias, soffits and guttering.
EPC Rating: D
EPC Rating: D
Council tax
First listed
Over a month agoCopthorne, Crawley RH10
Placebuzz mortgage repayment calculator
Monthly repayment
The Est. Mortgage is for a 25 years repayment mortgage based on a 10% deposit and a 5.5% annual interest. It is only intended as a guide. Make sure you obtain accurate figures from your lender before committing to any mortgage. Your home may be repossessed if you do not keep up repayments on a mortgage.
Copthorne, Crawley RH10 - Streetview
DISCLAIMER: Property descriptions and related information displayed on this page are marketing materials provided by Mansell McTaggart - Copthorne. Placebuzz does not warrant or accept any responsibility for the accuracy or completeness of the property descriptions or related information provided here and they do not constitute property particulars. Please contact Mansell McTaggart - Copthorne for full details and further information.





