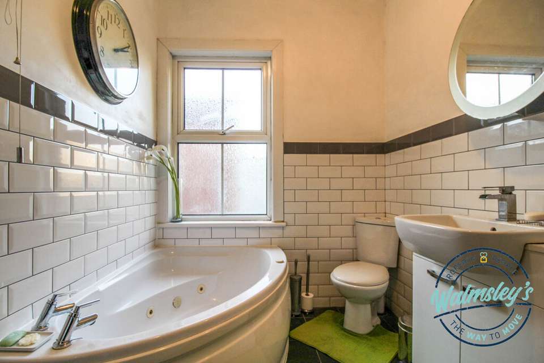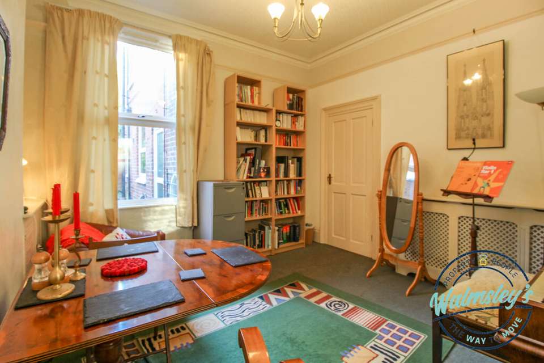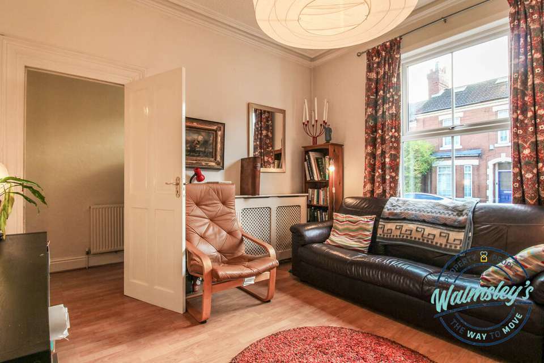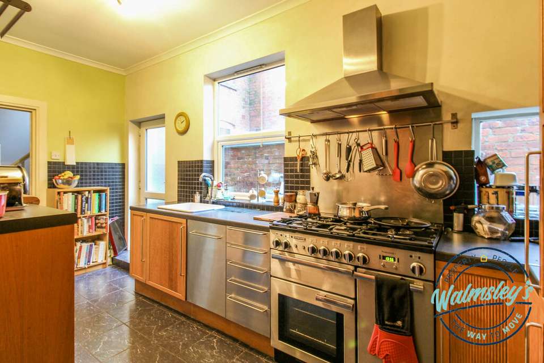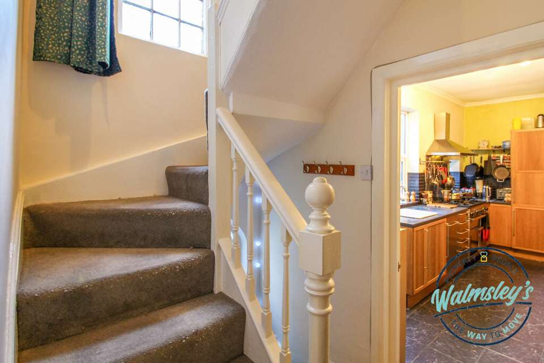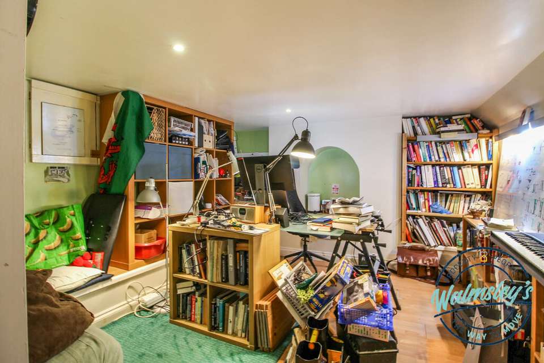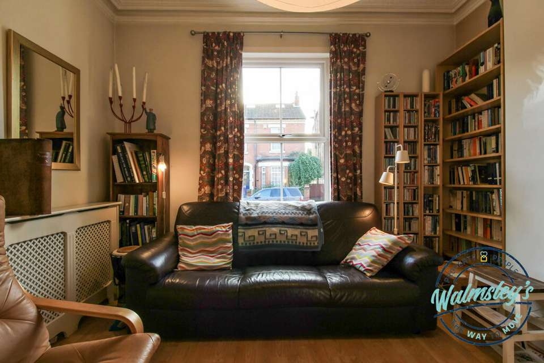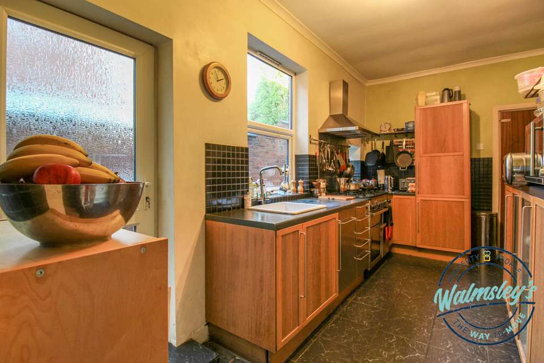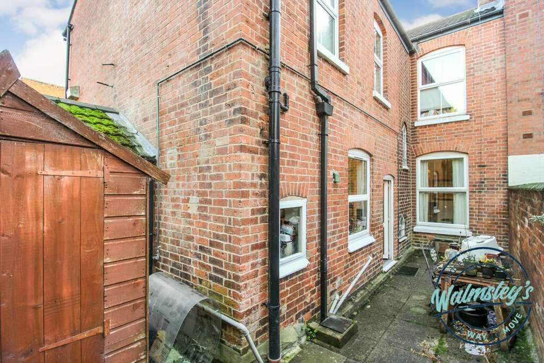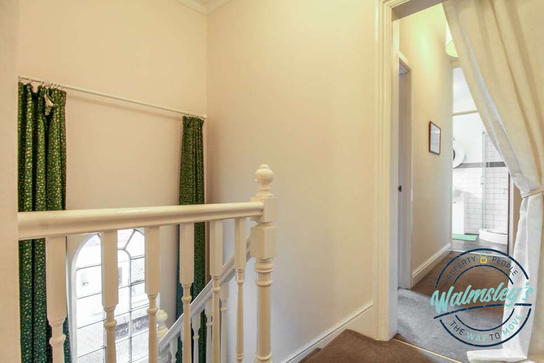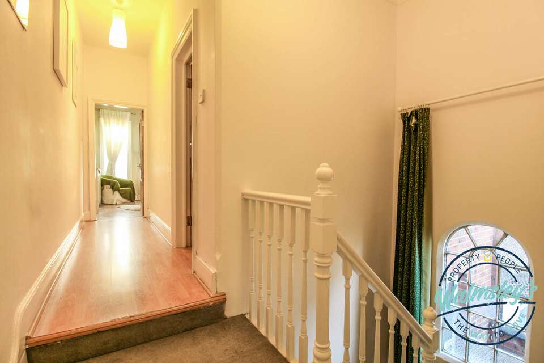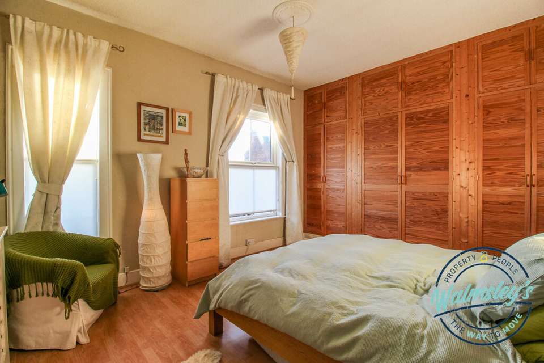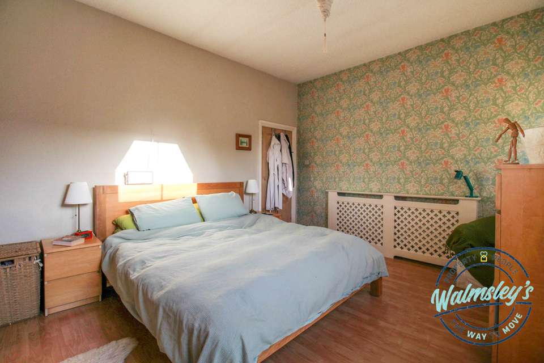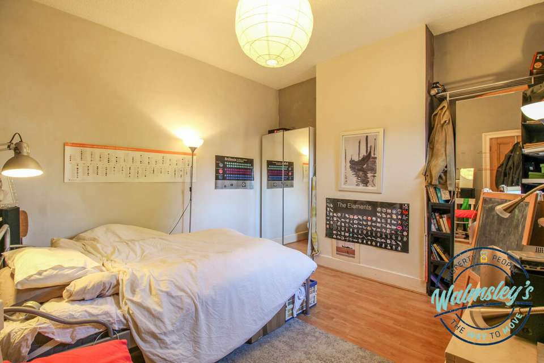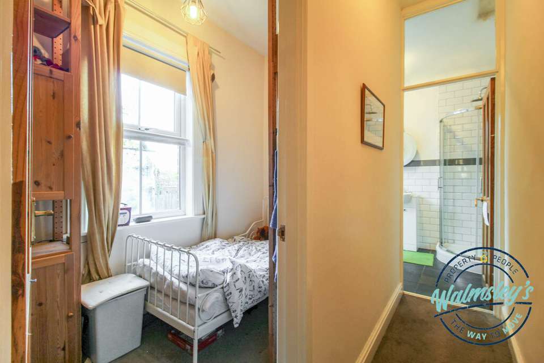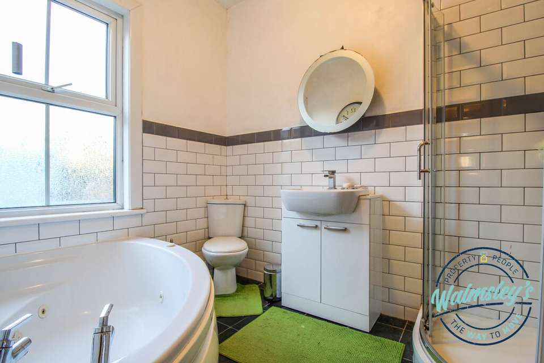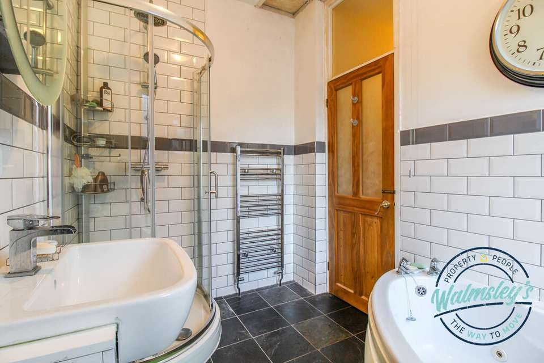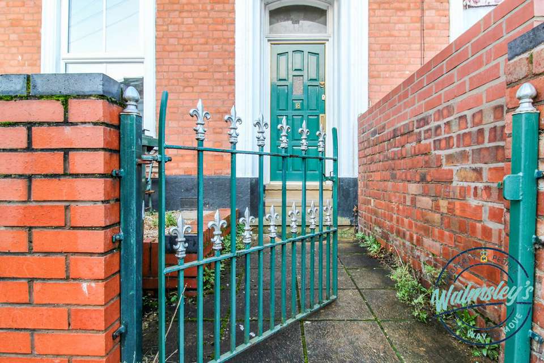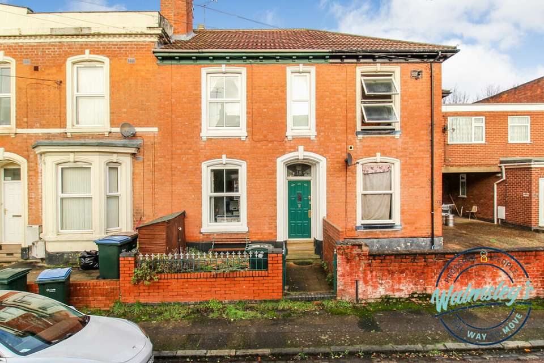3 bedroom Property for sale
Gloucester Street, Coventry, CV1property
bedrooms
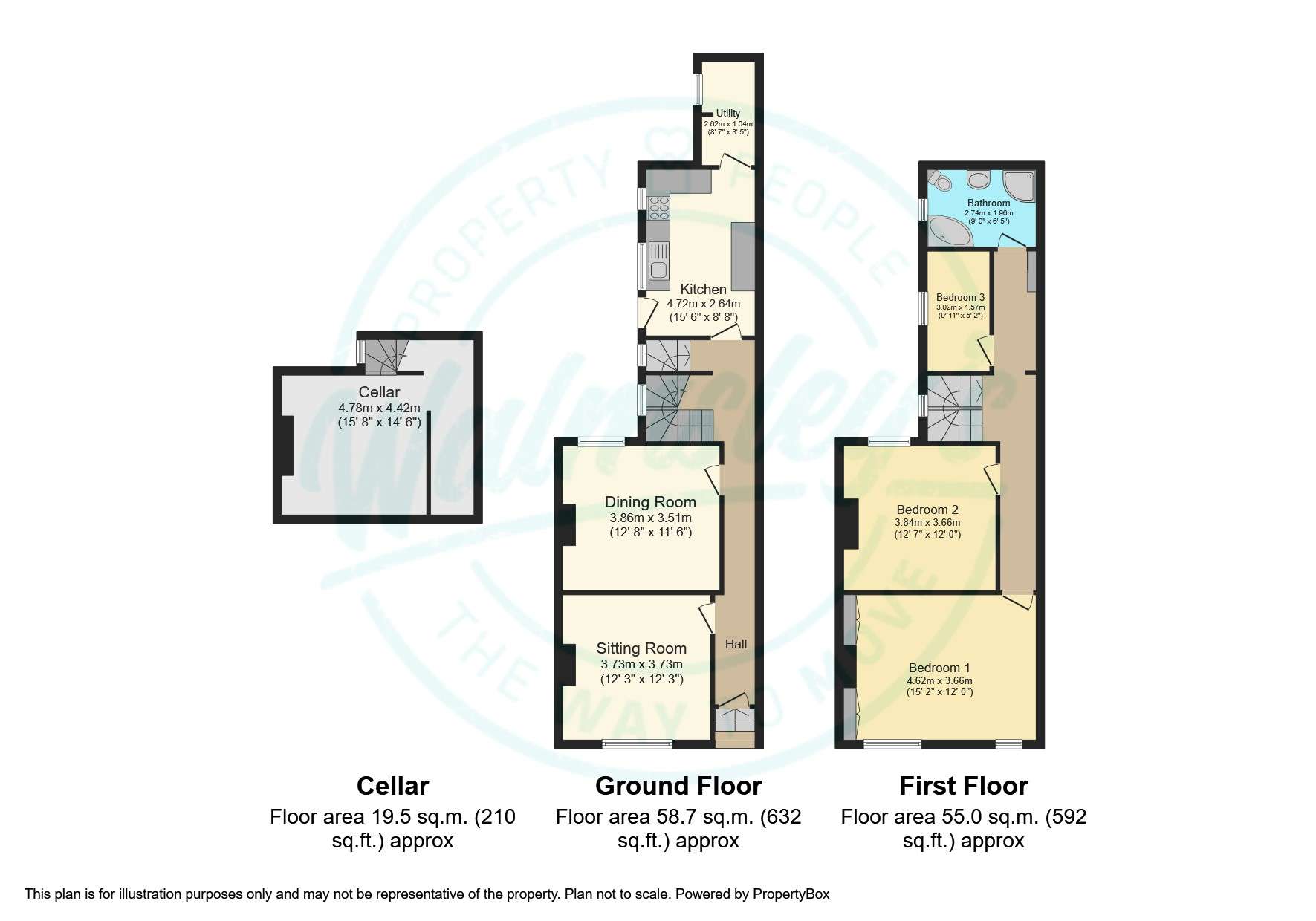
Property photos
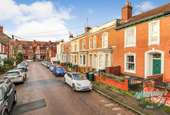
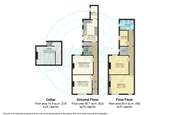
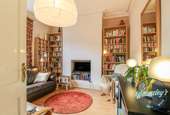
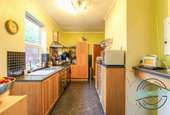
+21
Property description
A substantial three bedroom Victorian home
Two spacious reception rooms
Versatile & useable cellar (currently a home office)
Kitchen breakfast room & separate utility/store
Four piece, first floor,refitted modern bathroom
Delightful period detail & private, tiered rear gardens
Close to the City centre, Coundon & Train Station
EPC rating D, 1434 Sq.Ft or 133 Sq.M
Viewings from January 3rd 2024 onwards Built in 1871 and of generous proportions throughout, this unique Victorian residence presents both versatility and practicality in abundance. With three first floor bedrooms, two reception rooms, a kitchen breakfast room, a utility room and an adaptable cellar, the property has also seen the installation of a four piece first floor bathroom as well as a recently replaced roof.The elevated and walled gated foregarden leads towards a storm porch that enters a welcoming hallway. Two spacious sitting rooms provide both dining and social spaces. Attractive period coving and detail can be found throughout. A dog leg staircase with stunning West facing feature windows run both upstairs and down to the cellar. The kitchen breakfast room is generous with fitted storage and shelving and a doorway through to a utility style store room.The fully useable cellar, accessible from the hallway itself, is currently utilized as spacious home office but could easily see use as a cinema room, therapy room, gym or hobby room.Upstairs two of the three bedrooms are exceptional double rooms. The third, approached by way of a bright and light landing, leads towards the four piece bathroom which incorporates both a corner bath, shower cubicle, wc and wash hand basin. The rear gardens and patio are walled and tiered offering privacy and enough space for socializing and relaxing.A unique and chain free opportunity and a very individual home indeed."For even more thorough and comprehensive property and local information including school catchment areas, connectivity and transport links, please download our full brochure or request one by emailing: "THE LOCATIONSituated within easy reach of the City centre, Coundon, Coventry Train Station and Coventry University, this spacious home is also within walking distance of Bablake School and all of the local amenities on the Holyhead Road.Known as Lower Coundon, the area, full of historical interest and Victorian architecture, presents an array of homes of all proportions.Local and well regarded schooling at both primary and secondary level can be found less than half a mile from the address. St Osburgs, Spon Gate and Moseley Primary School are within 0.5 miles and Barrs Hill Secondary School is also within close proximity.
Two spacious reception rooms
Versatile & useable cellar (currently a home office)
Kitchen breakfast room & separate utility/store
Four piece, first floor,refitted modern bathroom
Delightful period detail & private, tiered rear gardens
Close to the City centre, Coundon & Train Station
EPC rating D, 1434 Sq.Ft or 133 Sq.M
Viewings from January 3rd 2024 onwards Built in 1871 and of generous proportions throughout, this unique Victorian residence presents both versatility and practicality in abundance. With three first floor bedrooms, two reception rooms, a kitchen breakfast room, a utility room and an adaptable cellar, the property has also seen the installation of a four piece first floor bathroom as well as a recently replaced roof.The elevated and walled gated foregarden leads towards a storm porch that enters a welcoming hallway. Two spacious sitting rooms provide both dining and social spaces. Attractive period coving and detail can be found throughout. A dog leg staircase with stunning West facing feature windows run both upstairs and down to the cellar. The kitchen breakfast room is generous with fitted storage and shelving and a doorway through to a utility style store room.The fully useable cellar, accessible from the hallway itself, is currently utilized as spacious home office but could easily see use as a cinema room, therapy room, gym or hobby room.Upstairs two of the three bedrooms are exceptional double rooms. The third, approached by way of a bright and light landing, leads towards the four piece bathroom which incorporates both a corner bath, shower cubicle, wc and wash hand basin. The rear gardens and patio are walled and tiered offering privacy and enough space for socializing and relaxing.A unique and chain free opportunity and a very individual home indeed."For even more thorough and comprehensive property and local information including school catchment areas, connectivity and transport links, please download our full brochure or request one by emailing: "THE LOCATIONSituated within easy reach of the City centre, Coundon, Coventry Train Station and Coventry University, this spacious home is also within walking distance of Bablake School and all of the local amenities on the Holyhead Road.Known as Lower Coundon, the area, full of historical interest and Victorian architecture, presents an array of homes of all proportions.Local and well regarded schooling at both primary and secondary level can be found less than half a mile from the address. St Osburgs, Spon Gate and Moseley Primary School are within 0.5 miles and Barrs Hill Secondary School is also within close proximity.
Interested in this property?
Council tax
First listed
Over a month agoEnergy Performance Certificate
Gloucester Street, Coventry, CV1
Marketed by
Walmsley's The Way To Move Radio + Building, 5 Hertford Place, CV1 3JZCall agent on 0330 118 0062
Placebuzz mortgage repayment calculator
Monthly repayment
The Est. Mortgage is for a 25 years repayment mortgage based on a 10% deposit and a 5.5% annual interest. It is only intended as a guide. Make sure you obtain accurate figures from your lender before committing to any mortgage. Your home may be repossessed if you do not keep up repayments on a mortgage.
Gloucester Street, Coventry, CV1 - Streetview
DISCLAIMER: Property descriptions and related information displayed on this page are marketing materials provided by Walmsley's The Way To Move. Placebuzz does not warrant or accept any responsibility for the accuracy or completeness of the property descriptions or related information provided here and they do not constitute property particulars. Please contact Walmsley's The Way To Move for full details and further information.




