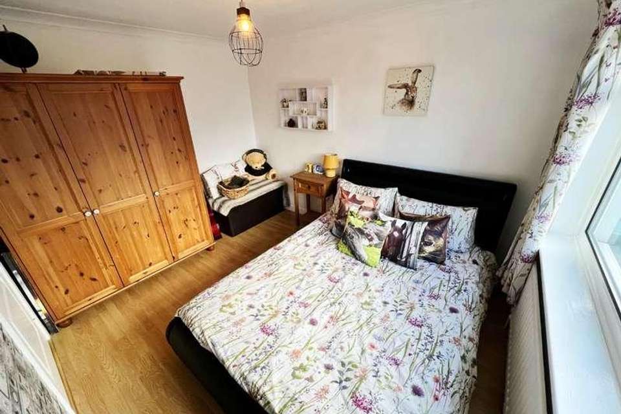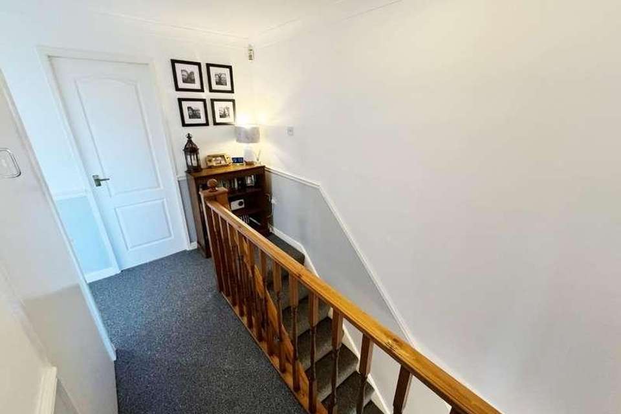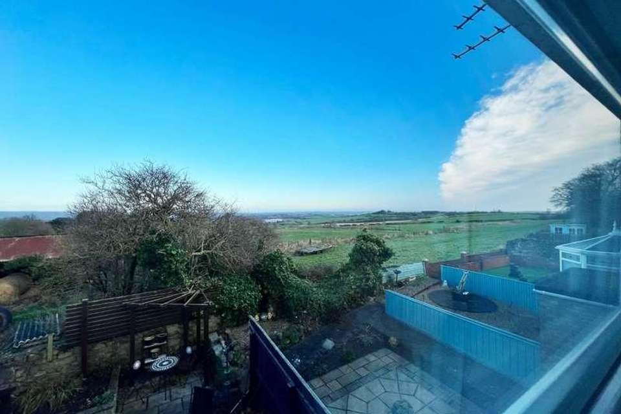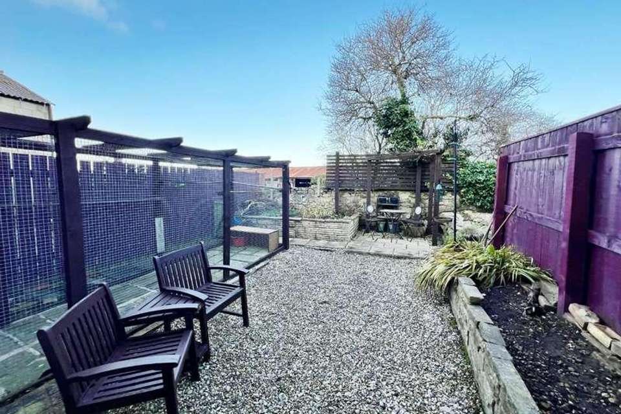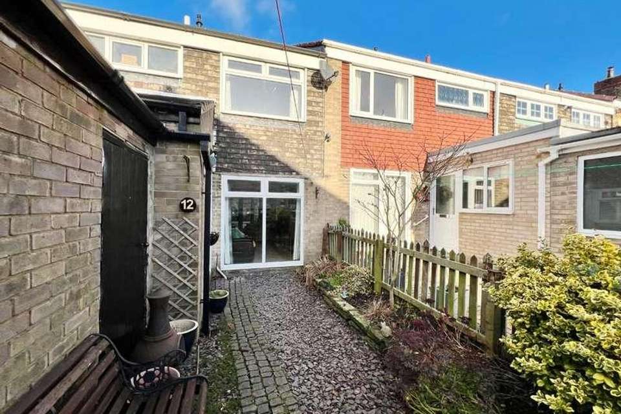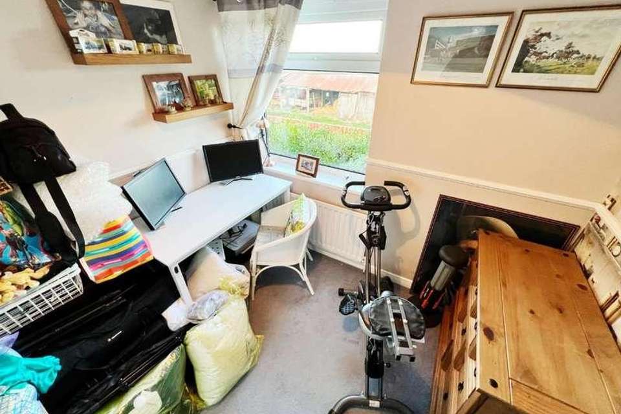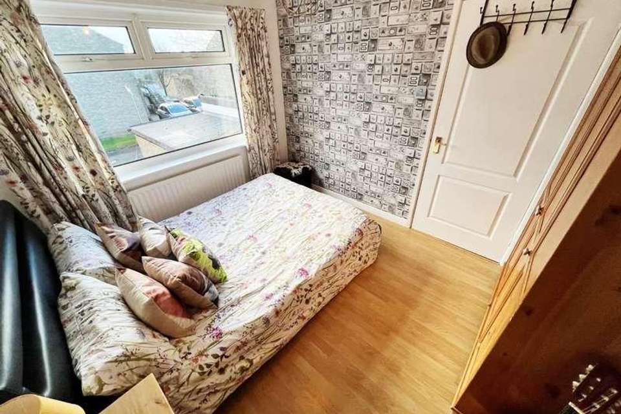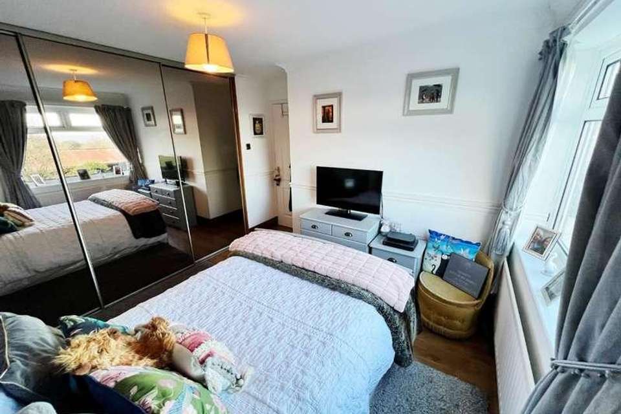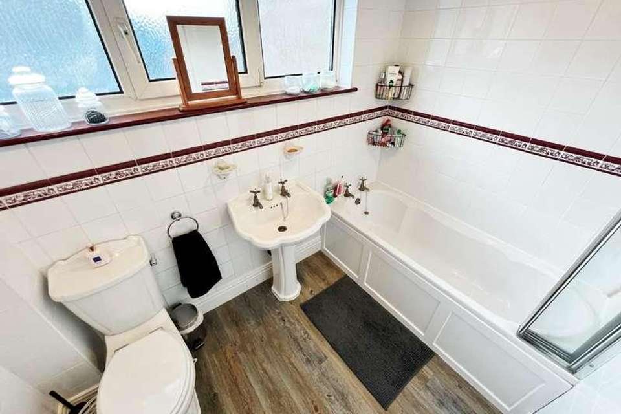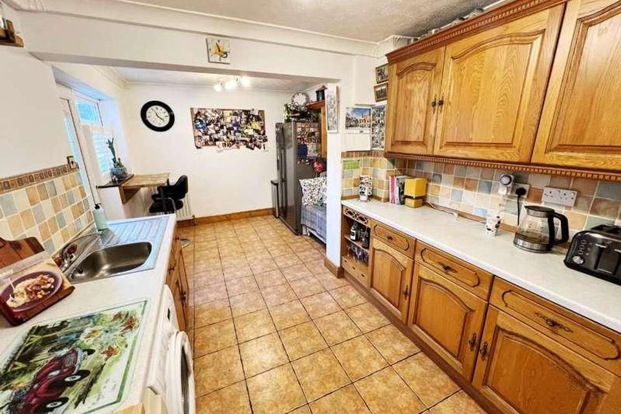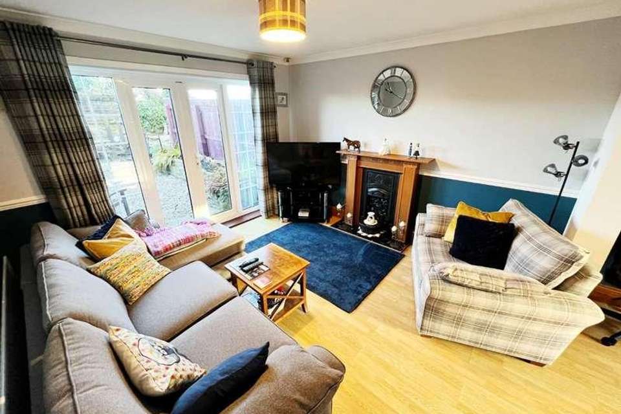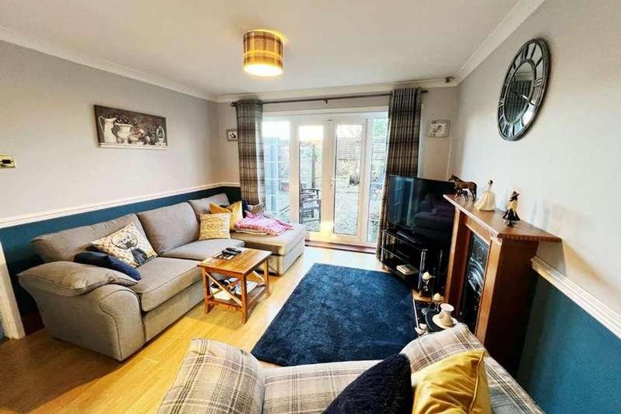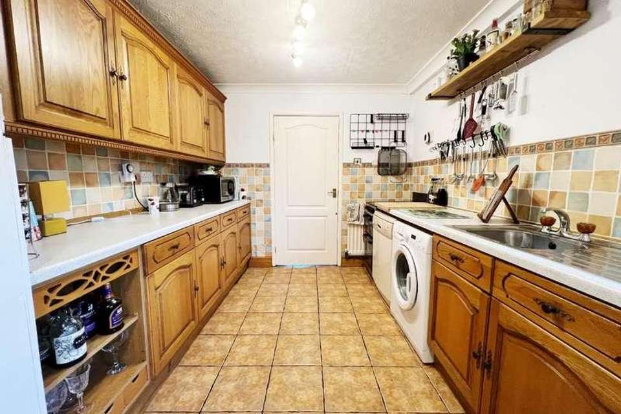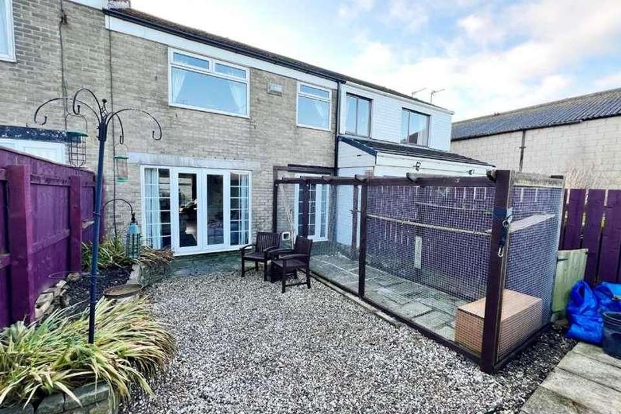3 bedroom detached house for sale
Spennymoor, DL16detached house
bedrooms
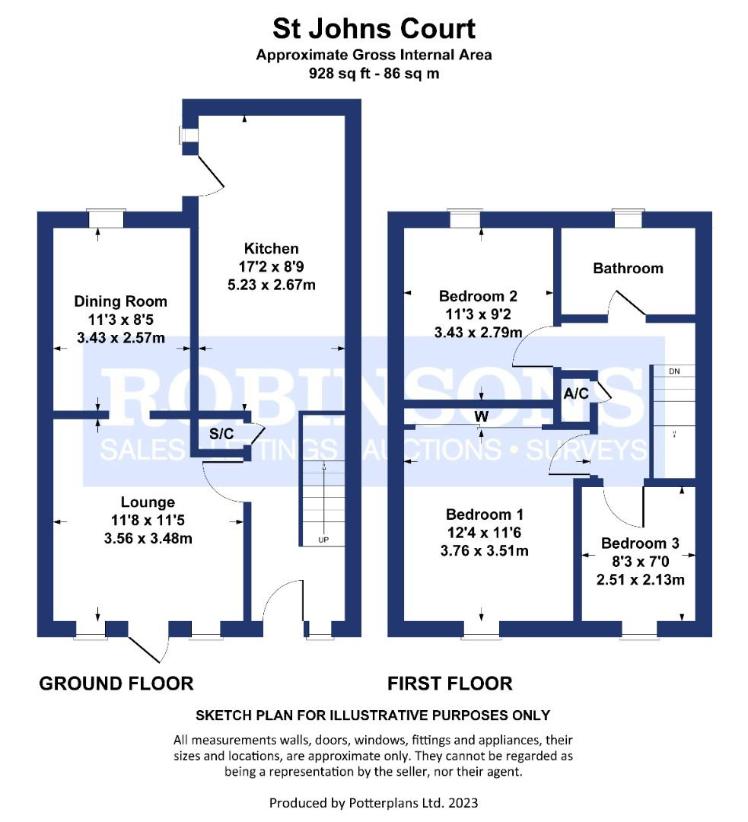
Property photos

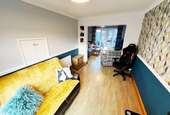
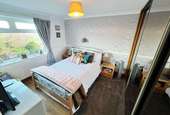

+15
Property description
Robinsons are delighted to offer to the market this EXCELLENT OPPORTUNITY to acquire this well presented THREE BEDROOM MID LINK HOUSE which is located within the heart of the popular village of Kirk Merrington. The well known Kirk Merrington primary School with excellent Ofsted reports is approximately a 5 minute walk away, Spennymoor town centre is only a short drive away where you can find a wider range of local shops, amenities and leisure centre and well placed for the commuter travelling to Durham City Centre, Darlington and Teesside, the A1 and A19 are in close proximity providing good road links to other parts of the region. The property benefits from spacious LOUNGE, EXTENDED KITCHEN, THREE GOOD SIZED BEDROOMS, GARAGE, UPVC DOUBLE WINDOWS and GAS CENTRAL HEATING. This perfect family home briefly comprises of; ENTRANCE HALL, OPEN PLAN LOUNGE DINER, FITTED KITCHEN, whilst to the FIRST FLOOR, THREE WELL PROPORTIONED BEDROOMS and FAMILY BATHROOM. EXTERNALLY the property enjoys easy to maintain front and rear gardens, SINGLE ATTACHED GARAGE is also located to the rear of the property. Given all the above and the fact the properties in this area and style rarely come to the market early viewing is advised to avoid any disappointment. in more detail the accommodation comprised of:-EPC Rating DCouncil Tax Band CHallwayRadiator, stairs to the first floor.Lounge3.48m x 3.56m (11'5 x 11'8)UPVC windows, French doors leading to the rear, stylish feature fire and surround, wood effect flooring.Dining Room3.43m x 2.57m (11'3 x 8'5)UPVC window, radiator, wood effect flooring.Kitchen5.23m x 2.67m max points (17'2 x 8'9 max points)Wall and base units, plumbed for washing machine and dishwasher, electric cooker points, stainless steel sink with mixer tap and drainer, breakfast bar, tiled flooring and splashbacks, space for American fridge freezer, radiator, uPVC window, access to the rear.LandingAiring cupboard, loft access.Bedroom One3.76m x 3.51m max points (12'4 x 11'6 max points)Fitted wardrobes, wood effect flooring, uPVC windows which enjoy lovely views.Bedroom Two3.43m x 2.79m (11'3 x 9'2)UPVC windows, radiator, wood effect flooring.Bedroom Three2.13m x 2.51m (7'0 x 8'3)UPVC window with pleasant outlook, radiator.Bathroom2.51m x 1.63m max points (8'3 x 5'4 max points)Panelled bath with shower over, wash hand basin, w/c, radiator, uPVC window, half tiled.ExternallyTo the front elevation, there is an easy to maintain garden. While to the rear, there is another easy to maintain garden and useful garage.Agent notesElectricity Supply: MainsWater Supply: MainsSewerage: MainsHeating: Gas Central HeatingBroadband: , Superfast 80 Mbps, Mobile Signal/Coverage: Good to AverageTenure: FreeholdCouncil Tax: Durham County Council, Band C - Approx. ? 2,066.07 p.aEnergy Rating: DDisclaimer: The preceding details have been sourced from the seller and OnTheMarket.com. Verification and clarification of this information, along with any further details concerning Material Information parts A, B & C, should be sought from a legal representative or appropriate authorities. Robinsons cannot accept liability for any information provided.
Interested in this property?
Council tax
First listed
Over a month agoSpennymoor, DL16
Marketed by
Robinsons 11 Cheapside,Spennymoor,DL16 6QECall agent on 01388 420444
Placebuzz mortgage repayment calculator
Monthly repayment
The Est. Mortgage is for a 25 years repayment mortgage based on a 10% deposit and a 5.5% annual interest. It is only intended as a guide. Make sure you obtain accurate figures from your lender before committing to any mortgage. Your home may be repossessed if you do not keep up repayments on a mortgage.
Spennymoor, DL16 - Streetview
DISCLAIMER: Property descriptions and related information displayed on this page are marketing materials provided by Robinsons. Placebuzz does not warrant or accept any responsibility for the accuracy or completeness of the property descriptions or related information provided here and they do not constitute property particulars. Please contact Robinsons for full details and further information.




