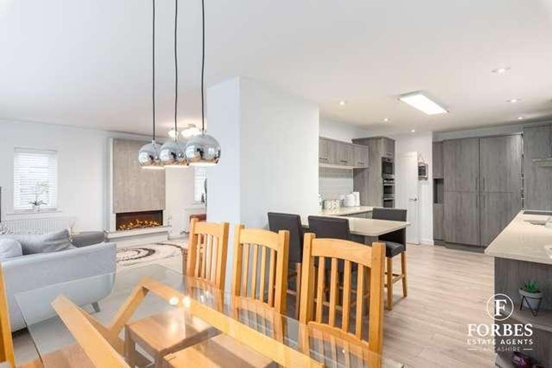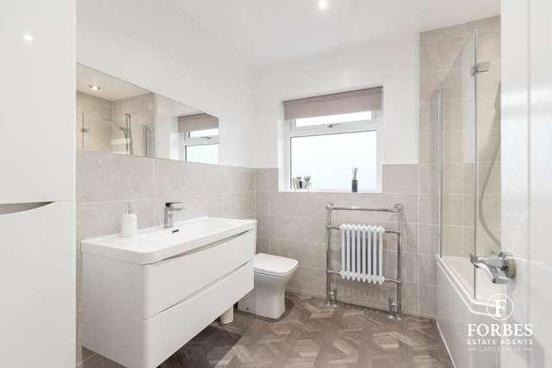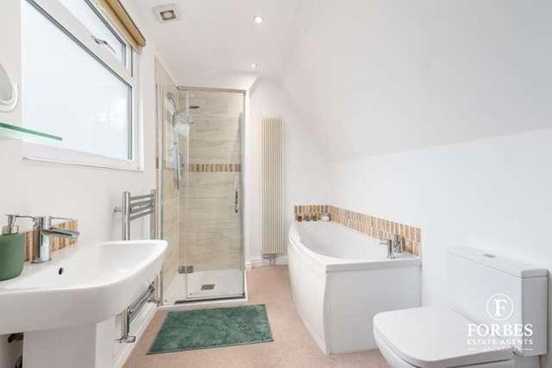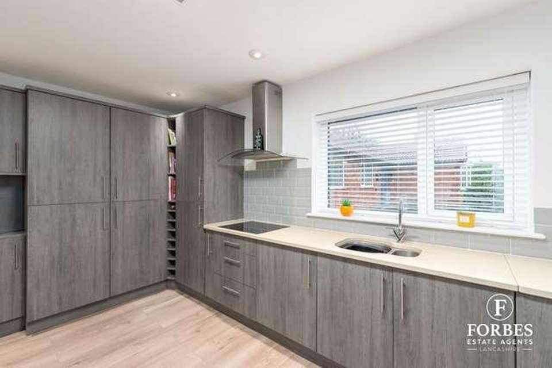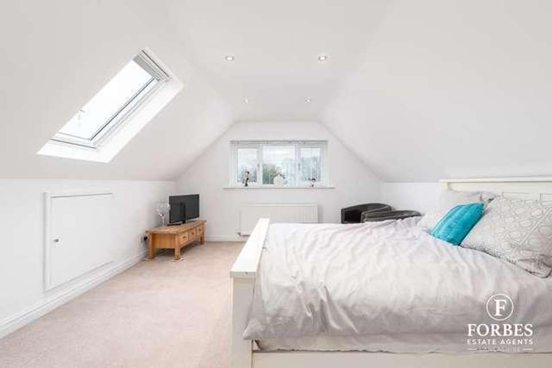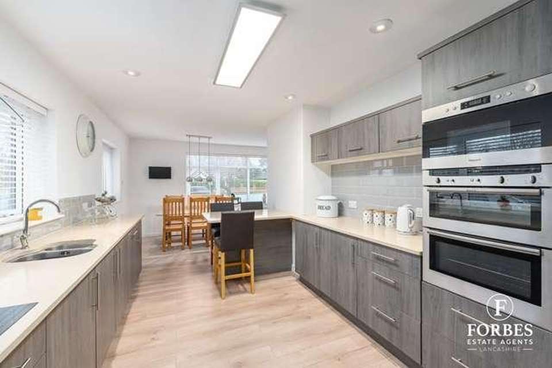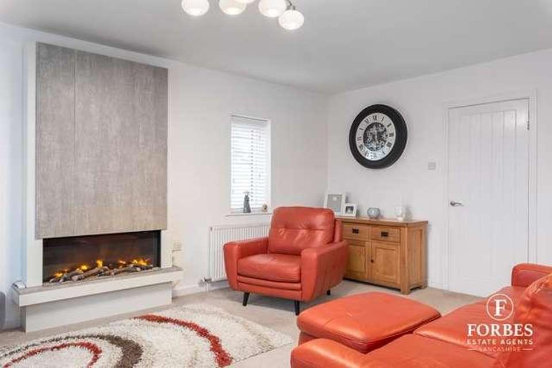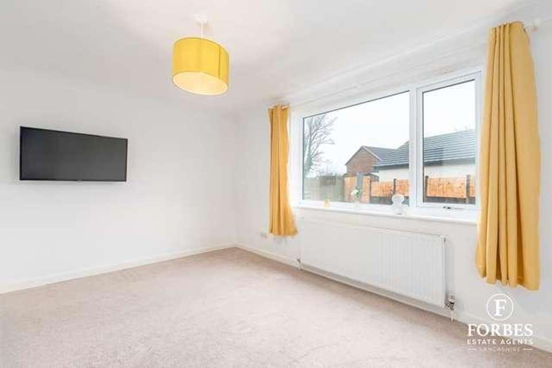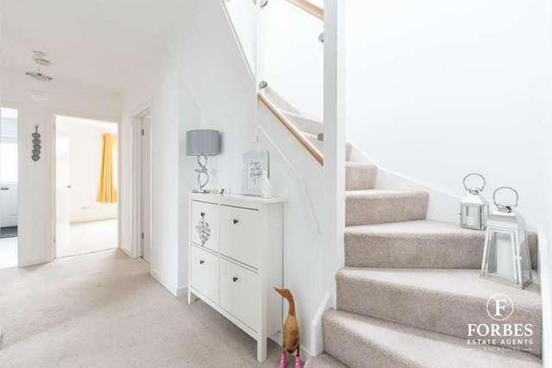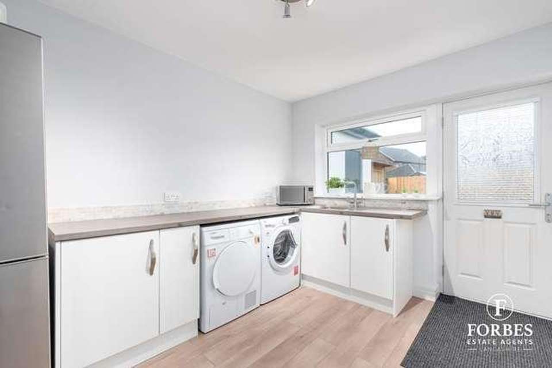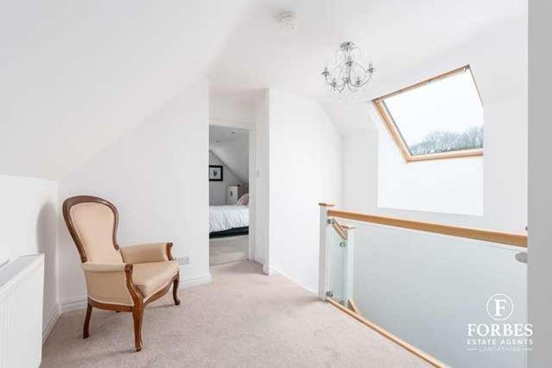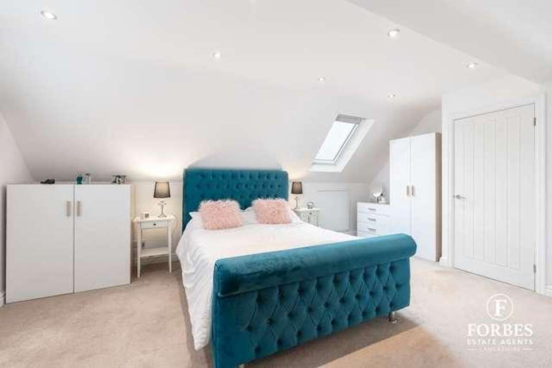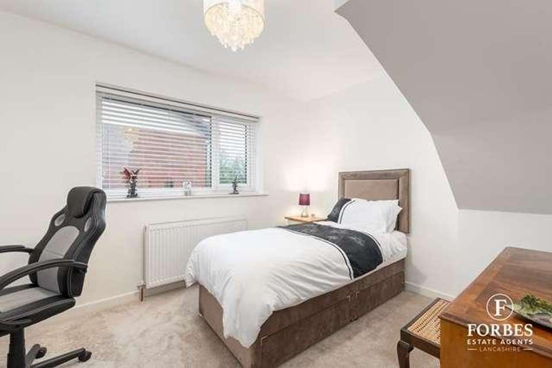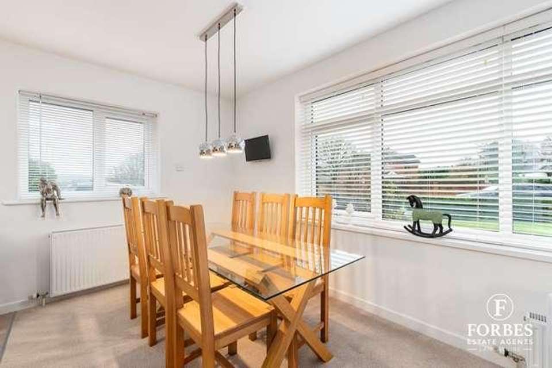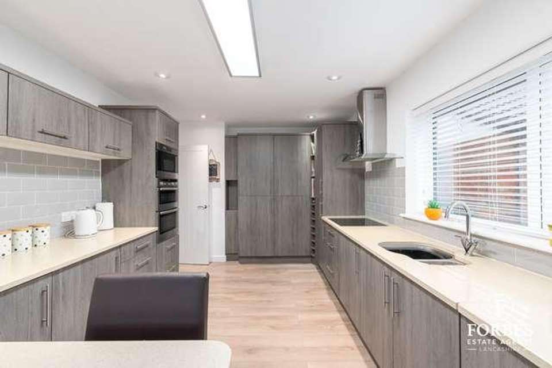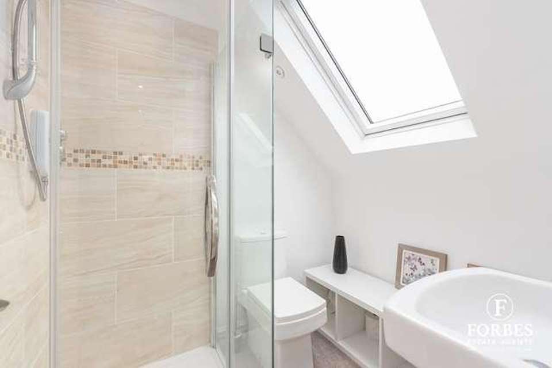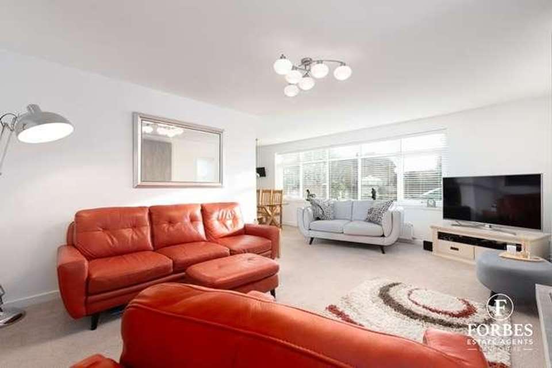4 bedroom detached house for sale
Clayton-le-woods, PR25detached house
bedrooms
Property photos
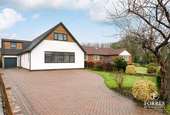
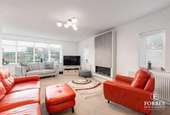
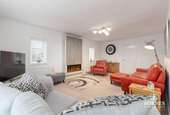
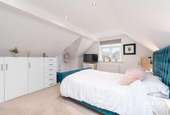
+17
Property description
Discover the epitome of family living in this stunning chalet-style detached family home, gracefully extended and nestled on an enviable plot adjacent to the picturesque Cuerden Valley Park. Boasting spacious interiors that defy expectations (approx 2600 sq. ft.), this residence is a testament to meticulous care and stylish design, a true credit to its current owners. Prepare to be captivated as you step into this oasis of comfort and elegance. The journey begins with a welcoming porch leading to a tastefully designed hall, setting the tone for the sophistication that lies within. The heart of the home unfolds into a beautiful open-plan lounge/diner, featuring a captivating walled fireplace, the floor plan seamlessly extends into the modern kitchen/diner. This culinary haven is adorned with a stylish breakfast bar, quartz worktops, integral appliances, and a good selection of wall and base units, creating a space that is both functional and aesthetically pleasing. Two generously sized double bedrooms on the ground floor offer versatile accommodation, while a stunning three-piece family bathroom adds a touch of luxury. The large utility room, with a rear door opening to the private garden, enhances the practicality of the living space. Ascend the stairs to the first floor, where a feature Velux window illuminates the large and airy landing with additional under eaves storage. Two large and comfortable double bedrooms await, each offering a unique charm. Bedroom 1 boasts a luxurious four-piece en-suite, elevating the master suite to a realm of indulgence. Bedroom 2 features a modern three-piece en-suite with captivating views towards the scenic Cuerden Valley. Externally, the property showcases a generously proportioned paved driveway, accommodating several cars and leading to the attached garage/workshop, ensuring ample space for vehicles and storage. The private rear garden, a tranquil retreat not overlooked by neighbours, beckons with a wooden decking area, perfect for al fresco dining and entertaining. This residence is more than just a home; it's a sanctuary of style and comfort. Immerse yourself in the beauty of this unique chalet-style family haven, where thoughtful design and a connection to nature converge to create a residence that is truly impressive. Enjoy the luxury of space, the charm of Cuerden Valley, and the warmth of a home that reflects the care and pride of its owners. Don't miss this opportunity.- Room sizes can be found on the floorplan. Approx 2600 sq. ft. We understand that the council tax band for this property is band D. Tenure - Freehold. For further information or to arrange a private viewing please call Forbes Estates. Disclaimer, further room dimensions can be found on our floor plan. These particulars, whilst we believe to be accurate are set as a general outline only for guidance and do not constitute any part of an offer or contract, all appliances, drains, plumbing and heating have not been tested. All measurements quoted are approximate. Property to sell? If you are thinking of selling your home Forbes offer a free no obligation appraisal with local experienced sales advice.
Interested in this property?
Council tax
First listed
Over a month agoClayton-le-woods, PR25
Marketed by
Forbes Estates 353 Preston Road,Whittle-le-Woods,Chorley, Lancashire,PR6 7PYCall agent on 01257 273 324
Placebuzz mortgage repayment calculator
Monthly repayment
The Est. Mortgage is for a 25 years repayment mortgage based on a 10% deposit and a 5.5% annual interest. It is only intended as a guide. Make sure you obtain accurate figures from your lender before committing to any mortgage. Your home may be repossessed if you do not keep up repayments on a mortgage.
Clayton-le-woods, PR25 - Streetview
DISCLAIMER: Property descriptions and related information displayed on this page are marketing materials provided by Forbes Estates. Placebuzz does not warrant or accept any responsibility for the accuracy or completeness of the property descriptions or related information provided here and they do not constitute property particulars. Please contact Forbes Estates for full details and further information.





