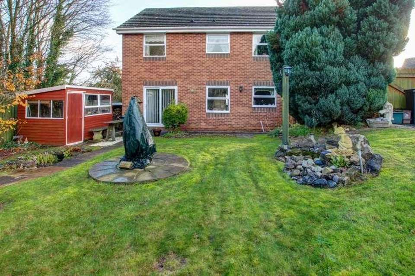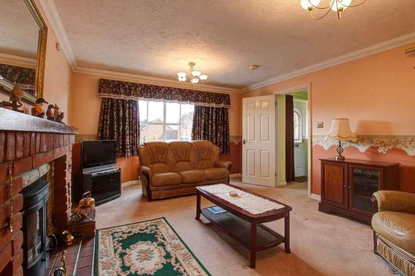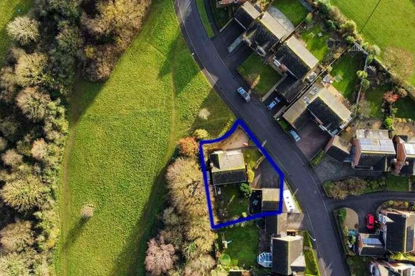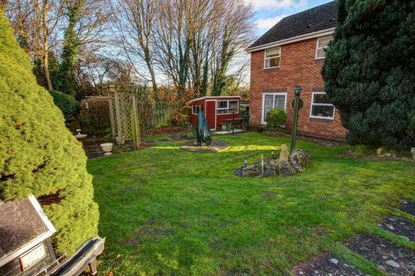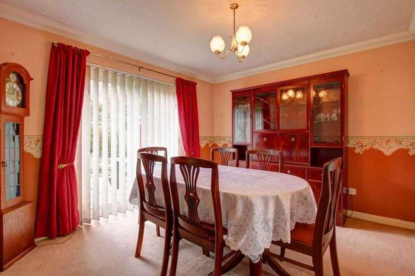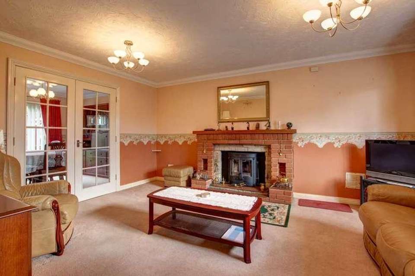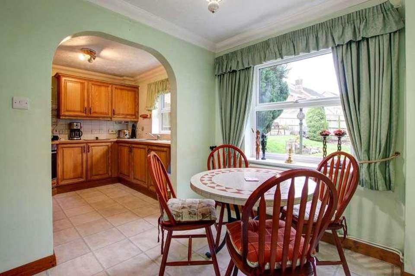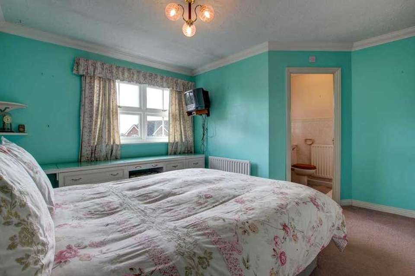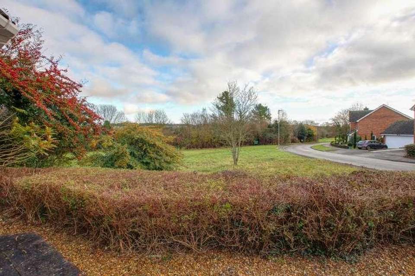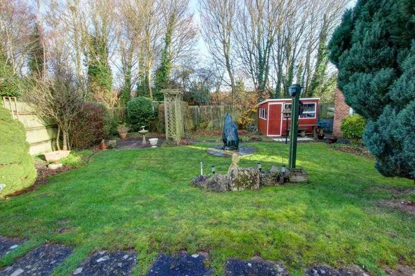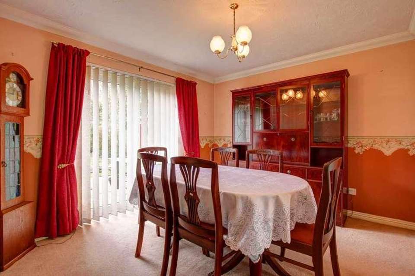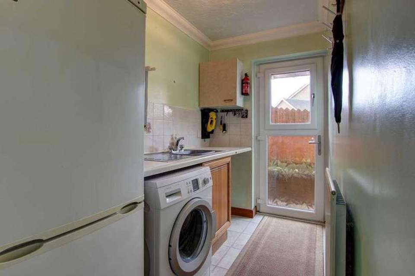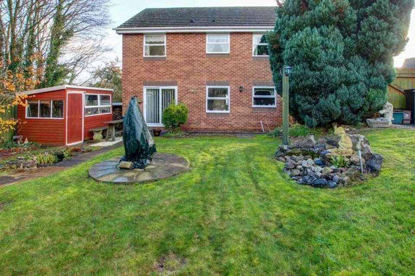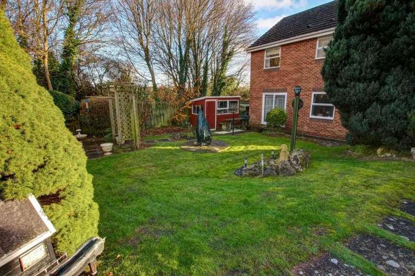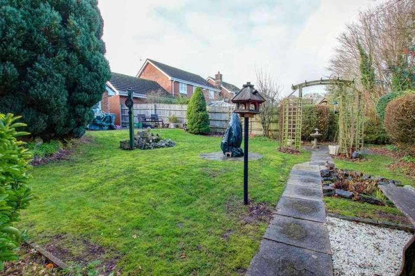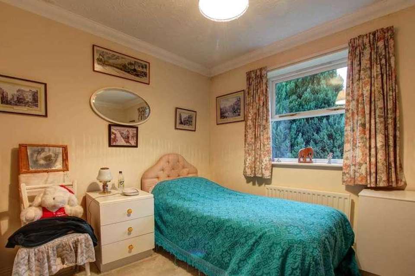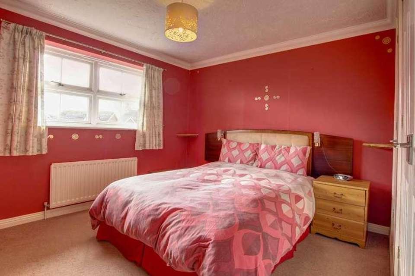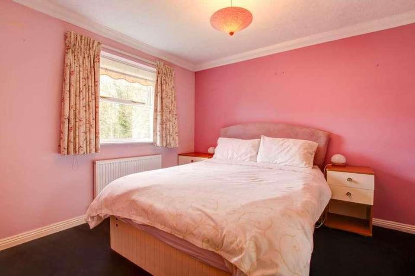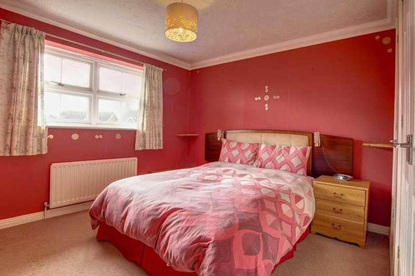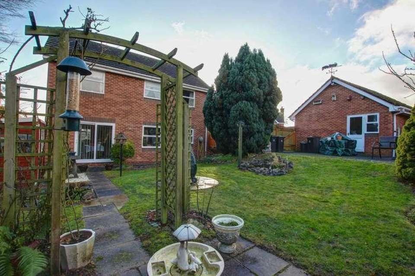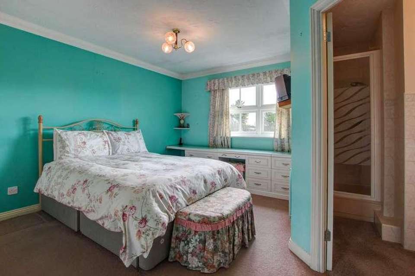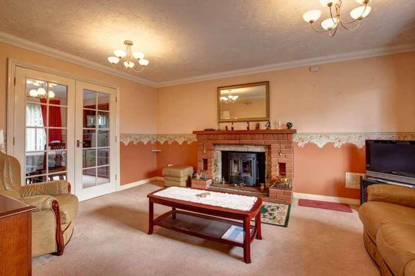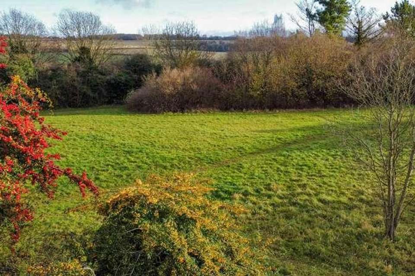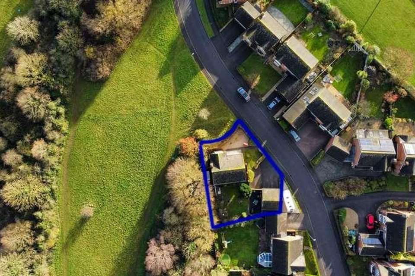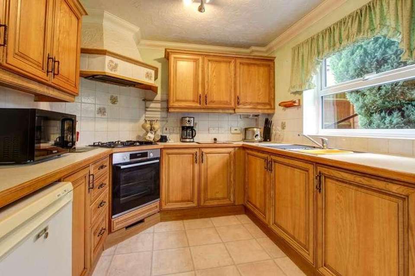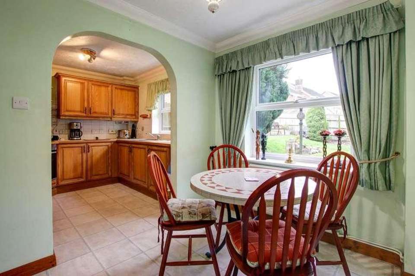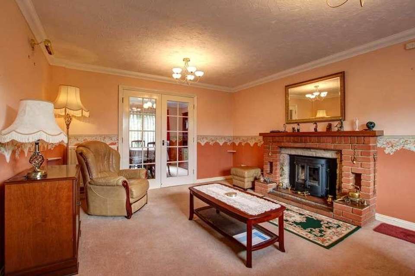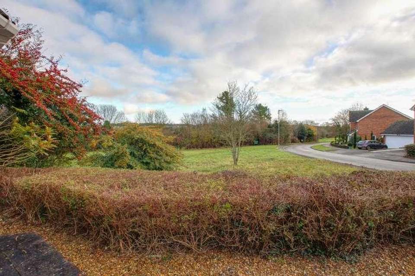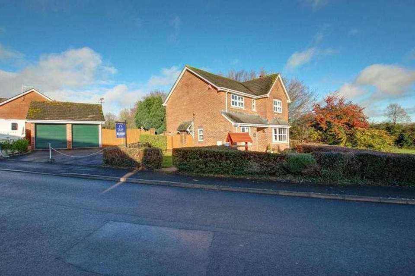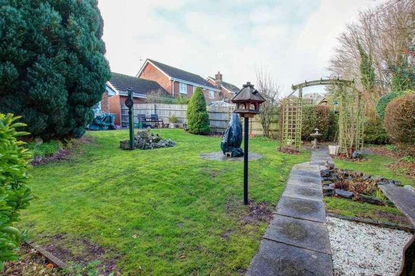4 bedroom detached house for sale
Blandford Forum, DT11detached house
bedrooms
Property photos
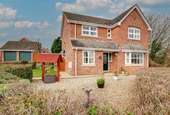
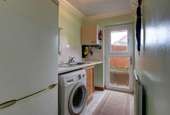
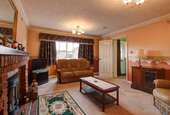
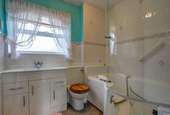
+30
Property description
A Spacious 4 Bedroom, 3 Reception Room Detached House On Arguably The Best Plot In This Sought After Development. The Property Benefits From A Double Garage, Utility Room & No Forward ChainEntrance HallUPVC part obscure glazed door with side panels to front, stairs to first floor, radiator, coved and artex ceilingCloakroomWhite suite comprising low level WC, vanity wash hand basin with storage under, tiled splash-backs, mirror, obscure glazed window to side aspect, coved and artex ceilingStudy - 8'8" (2.64m) x 7'10" (2.39m)Window to front aspect, radiator, telephone point, coved and artex ceilingLiving Room - 15'8" (4.78m) x 12'4" (3.76m)Bay window to front aspect, brick fire place with woodburning stove and tiled hearth, TV & telephone points, 2 radiators, glazed doors to dining room, coved and artex ceilingDining Room - 11'1" (3.38m) x 10'1" (3.07m)Sliding patio doors to rear garden, glazed doors to living room, radiator, coved and artex ceilingBreakfast Room - 10'1" (3.07m) x 7'4" (2.24m)Window to rear garden, storage cupboard under stairs, radiator, tile effect laminate flooring, smoke alarm, coved and artex ceilingKitchen - 8'7" (2.62m) x 8'5" (2.57m)Range of wood fronted base and wall units providing cupboard and drawer storage, work-surfaces with tiled splash-backs, stainless steel 1 1/2 bowl sink with drainer inset, stainless steel electric oven with 4 ring gas hob and extractor hood over, space for under work top fridge, window to rear aspect, Ideal gas boiler, tile effect laminate flooring, coved and artex ceilingUtility Room - 8'6" (2.59m) x 4'10" (1.47m)Matching base and wall units, work-surfaces with tiled splash-backs, stainless steel single sink with drainer inset, space for fridge/freezer, space for washing machine and tumble dryer, UPVC glazed door to side, tiled effect laminate flooring, coved and artex ceilingLandingAccess to roof space with drop down ladder, airing cupboard housing hot water tank, radiator, coved and artex ceilingBedroom 1 - 12'4" (3.76m) x 12'7" (3.84m) MaxBuilt-in wardrobes to one wall, window to front aspect, TV & telephone point, radiator, coved and artex ceilingEn-SuiteColoured suite comprising low level WC, vanity wash hand basin with storage under, shower enclosure with recessed controls, tiled splash-backs, obscure window to front aspect, radiator, shaver point, artex ceilingBedroom 2 - 11'9" (3.58m) x 10'5" (3.18m)Built-in wardrobes to one wall, window to front aspect, TV point, radiator, coved and artex ceilingBedroom 3 - 11'7" (3.53m) x 9'8" (2.95m)Window to rear aspect, radiator, coved and artex ceilingBedroom 4 - 10'2" (3.1m) x 10'0" (3.05m)Window to rear aspect, radiator, coved and artex ceilingBathroomWhite suite comprising `P` shape step in bath with mixer tap and shower attachment, vanity wash hand basin with storage under, low level WC, tiled splash-backs, obscure glazed window to rear aspect, radiator, shaver point, extractor fan, artex ceilingsOutsideThe front garden is laid to lawn and shingle stone being bounded by hedging, path leading to front door, tarmacadam driveway leading to double garage providing amble parking, gate to rear, Fully enclosed rear garden being bounded by timber fencing, predominately laid to lawn with path leading to patio area, borders with established hedging and shrubs, timber shed, hard standing adjacent to side of garage for additional vehicles, double gates to drivewayDouble Garage - 16'7" (5.05m) x 16'9" (5.11m)2 electric roller doors, personal door to side, light and power, eaves storageNoticePlease note we have not tested any apparatus, fixtures, fittings, or services. Interested parties must undertake their own investigation into the working order of these items. All measurements are approximate and photographs provided for guidance only.Council TaxDorset County Council, Band E
Interested in this property?
Council tax
First listed
Over a month agoBlandford Forum, DT11
Marketed by
Forum Sales & Lettings 15 Salisbury Street,Blandford Forum,Dorset,DT11 7AUCall agent on 01258 459600
Placebuzz mortgage repayment calculator
Monthly repayment
The Est. Mortgage is for a 25 years repayment mortgage based on a 10% deposit and a 5.5% annual interest. It is only intended as a guide. Make sure you obtain accurate figures from your lender before committing to any mortgage. Your home may be repossessed if you do not keep up repayments on a mortgage.
Blandford Forum, DT11 - Streetview
DISCLAIMER: Property descriptions and related information displayed on this page are marketing materials provided by Forum Sales & Lettings. Placebuzz does not warrant or accept any responsibility for the accuracy or completeness of the property descriptions or related information provided here and they do not constitute property particulars. Please contact Forum Sales & Lettings for full details and further information.





